Selected Listings
Selected: 1 of 1
Reports
Sort Orders
Search Criteria
Residential Photo Report
MLS# 2062370
- Tour
- Floor Plan
- Open Houses
- Schools
- Remove
List Price: $999,900 • 1855 N 860 W • Orem, UT 84057
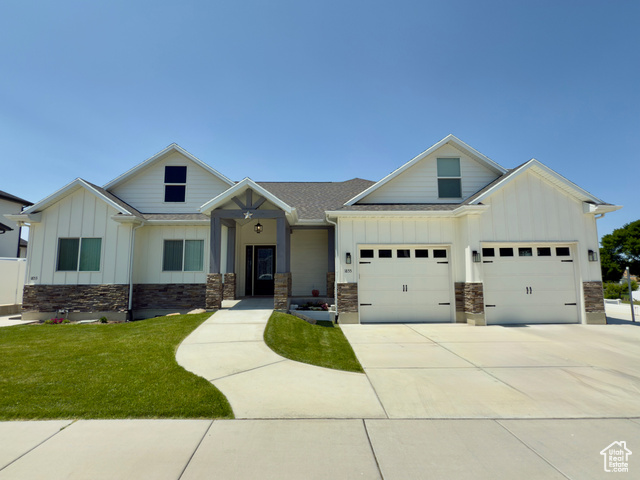 Front of beautiful home
Front of beautiful home
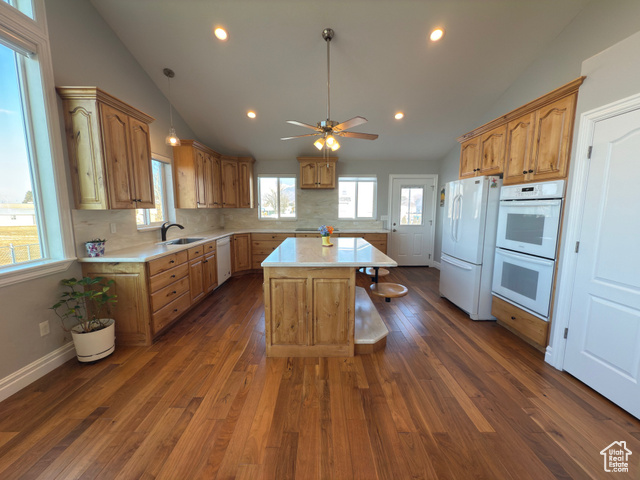 Kitchen with a center island, sink, lofted ceiling, and white appliances
Kitchen with a center island, sink, lofted ceiling, and white appliances
 Open & bright kitchen with lots of windows, built-in stools, double ovens and solid surface counters
Open & bright kitchen with lots of windows, built-in stools, double ovens and solid surface counters
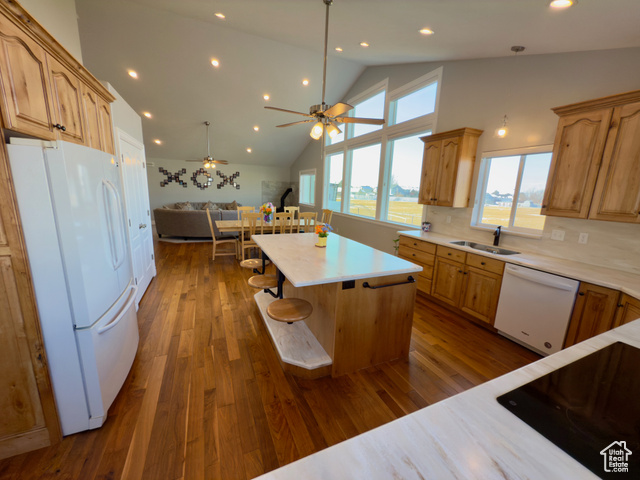 Kitchen view from the backyard door
Kitchen view from the backyard door
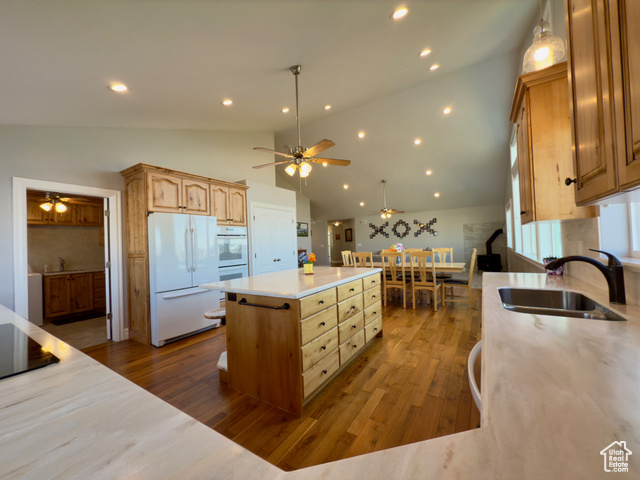 Kitchen/dining/laundry room views
Kitchen/dining/laundry room views
 Lots of cabinets for storage in the open kitchen
Lots of cabinets for storage in the open kitchen
 Large dining area with wood floors & vaulted ceilings
Large dining area with wood floors & vaulted ceilings
 Dining area with hardwood flooring, high vaulted ceiling, ceiling fan, and a wood stove
Dining area with hardwood flooring, high vaulted ceiling, ceiling fan, and a wood stove
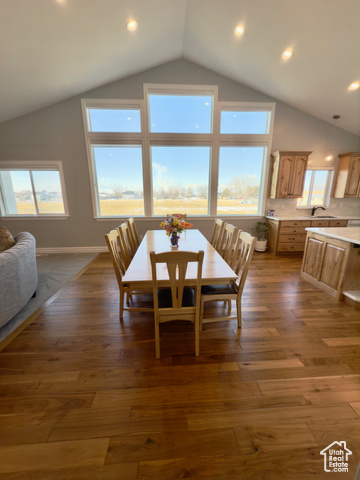 Open & large dining area with lots of windows for light & incredible unobstructed sunset views
Open & large dining area with lots of windows for light & incredible unobstructed sunset views
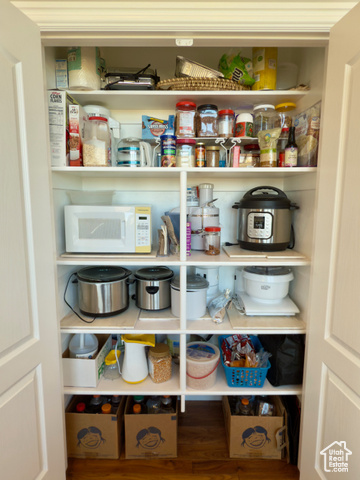 View of pantry
View of pantry
 Entire main floor living area with vaulted ceilings
Entire main floor living area with vaulted ceilings
 Family room/dining/kitchen
Family room/dining/kitchen
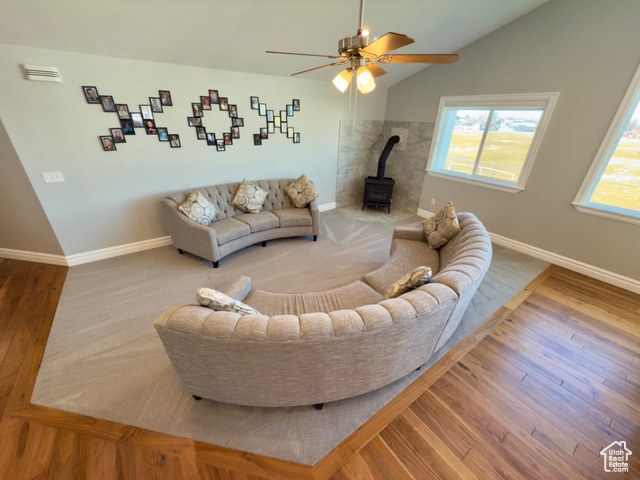 Family room featuring vaulted ceilings, a wood burning stove, plush carpet & a ceiling fan
Family room featuring vaulted ceilings, a wood burning stove, plush carpet & a ceiling fan
 Formal living room just inside the front door
Formal living room just inside the front door
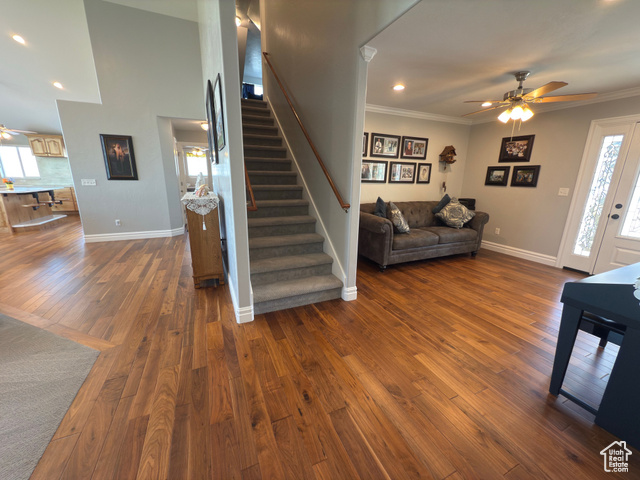 Views of the formal living room, stairs to the top floor and main floor family room/kitchen
Views of the formal living room, stairs to the top floor and main floor family room/kitchen
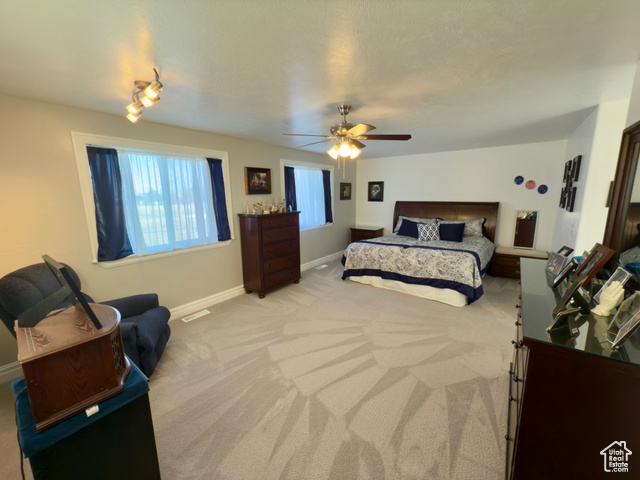 Large & bright master bedroom with 3 windows & sitting area
Large & bright master bedroom with 3 windows & sitting area
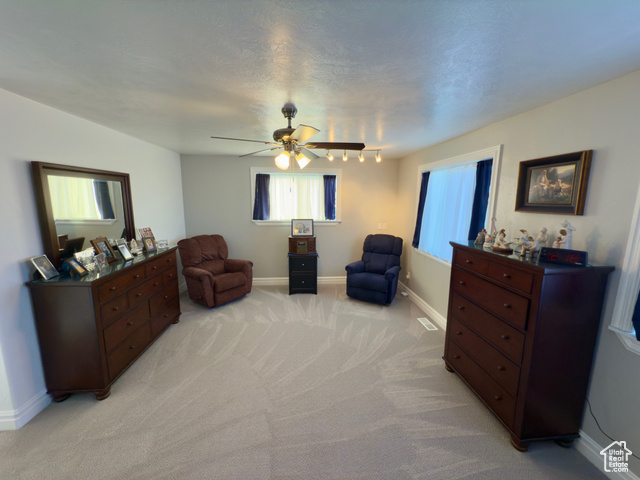 Sitting area in master bedroom
Sitting area in master bedroom
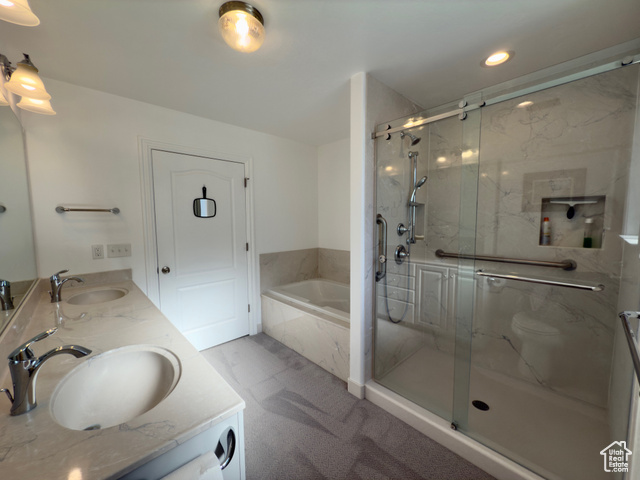 Master bathroom w/ double sinks, large walk-in shower & garden tub
Master bathroom w/ double sinks, large walk-in shower & garden tub
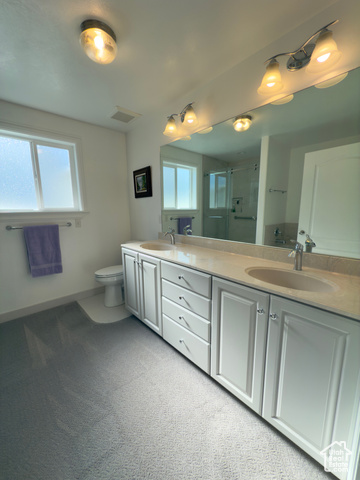 Master bathroom with double sinks
Master bathroom with double sinks
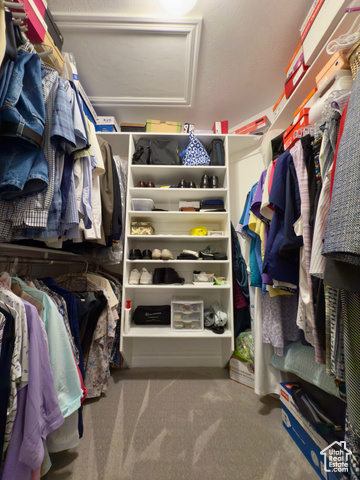 Master bedroom walk-in closet
Master bedroom walk-in closet
 Master bathroom, closet & bedroom
Master bathroom, closet & bedroom
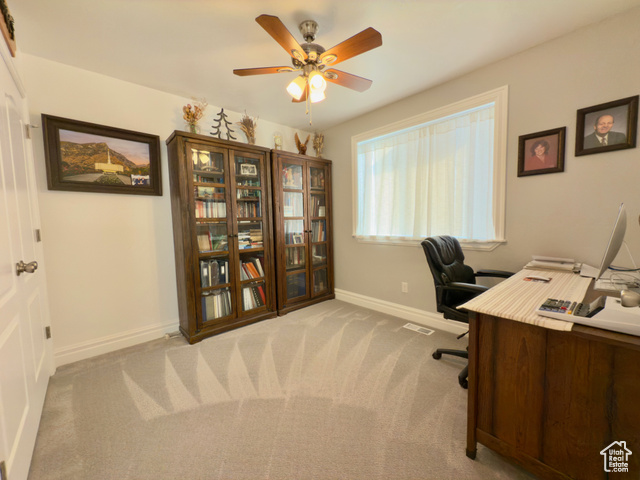 Main floor bedroom or office
Main floor bedroom or office
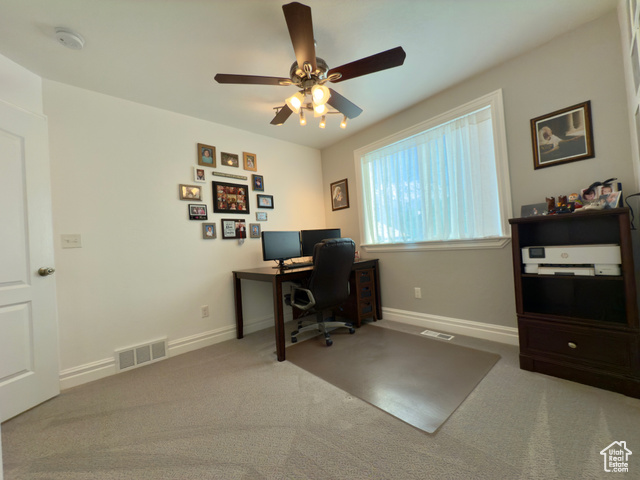 Main floor bedroom/office with a closet
Main floor bedroom/office with a closet
 Two main floor bedrooms & full bathroom
Two main floor bedrooms & full bathroom
 Hallway on main floor to all 3 bedrooms & bathroom
Hallway on main floor to all 3 bedrooms & bathroom
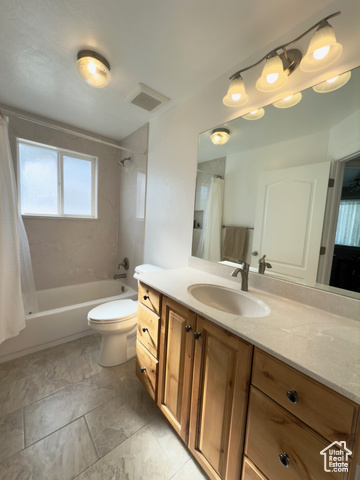 Main floor full hall bathroom
Main floor full hall bathroom
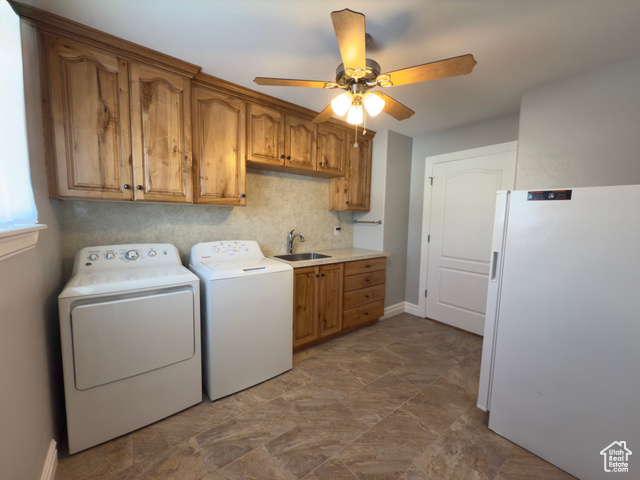 Large laundry room with cabinets, sink & room for 2nd fridge/freezer
Large laundry room with cabinets, sink & room for 2nd fridge/freezer
 Half bathroom on the main floor
Half bathroom on the main floor
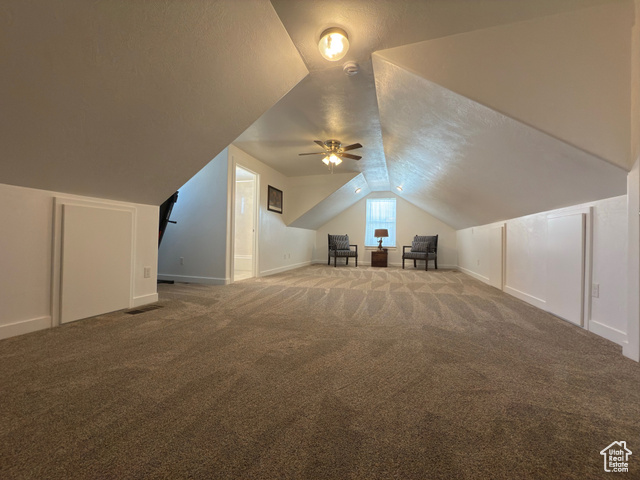 Large top floor bonus room/bedroom with full bathroom
Large top floor bonus room/bedroom with full bathroom
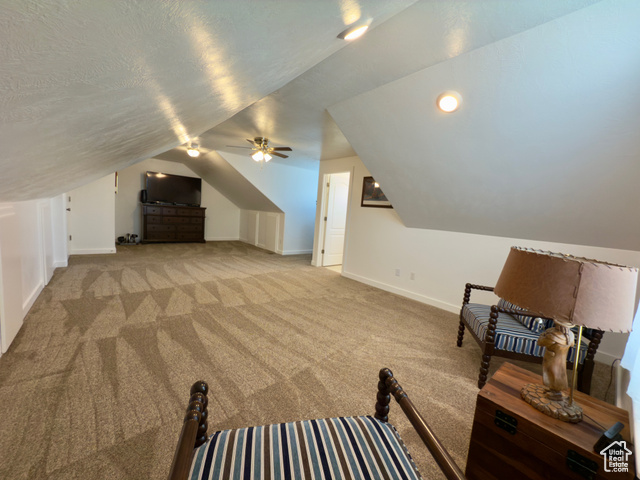 Bedroom/bonus room featuring light carpet, vaulted ceiling and full bathroom
Bedroom/bonus room featuring light carpet, vaulted ceiling and full bathroom
 Large bonus room/bedroom
Large bonus room/bedroom
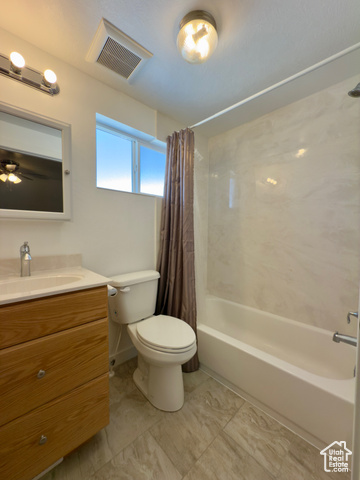 Full bathroom in the bonus room/bedroom
Full bathroom in the bonus room/bedroom
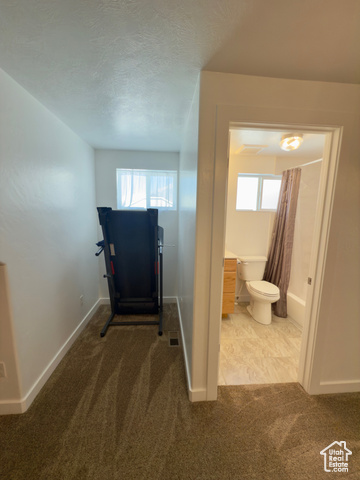 Top floor bedroom/bonus room full bathroom & cubby
Top floor bedroom/bonus room full bathroom & cubby
 Top floor bonus room finished attic storage areas
Top floor bonus room finished attic storage areas
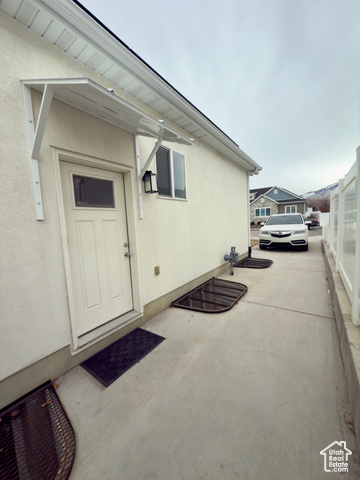 View of both apartments exterior entrance & off street parking
View of both apartments exterior entrance & off street parking
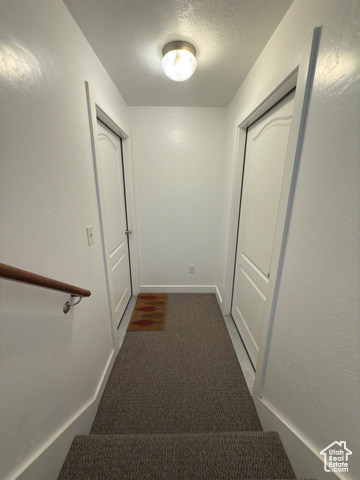 Stairwell & front doors to both apartments
Stairwell & front doors to both apartments
 Accessory apartment entrance
Accessory apartment entrance
 Accessory apartment kitchen/dining areas
Accessory apartment kitchen/dining areas
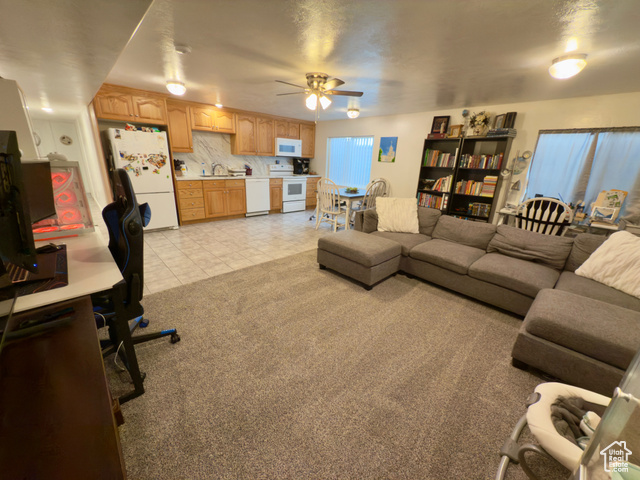 Accessory apartment large family room/kitchen
Accessory apartment large family room/kitchen
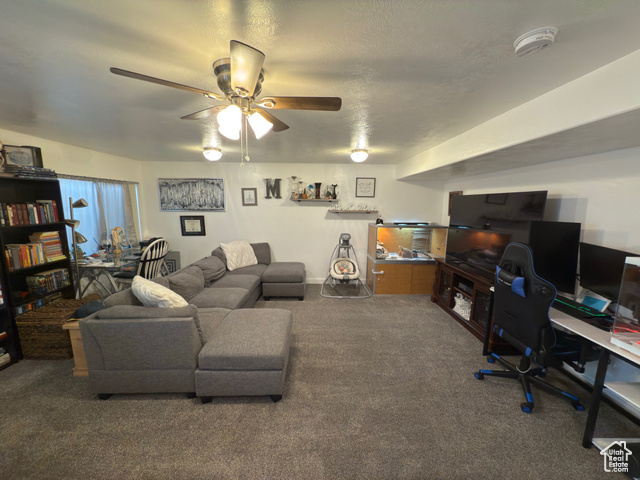 Accessory apartment large family room
Accessory apartment large family room
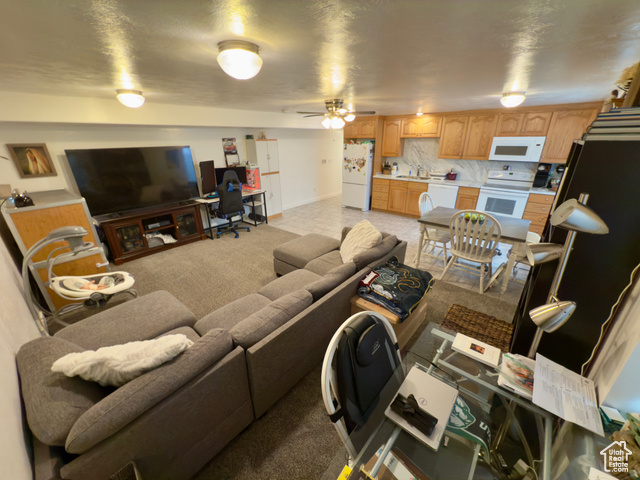 Accessory apartment family room/kitchen/dining
Accessory apartment family room/kitchen/dining
 Accessory apartment master bedroom w/ 3 large closets
Accessory apartment master bedroom w/ 3 large closets
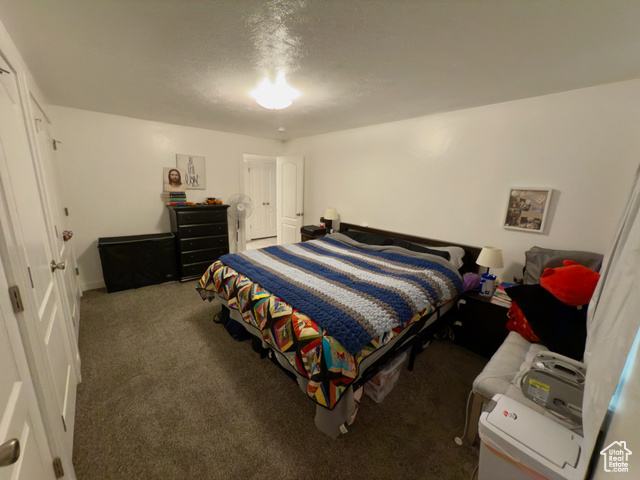 Accessory apartment opposite side of master bedroom
Accessory apartment opposite side of master bedroom
 Accessory apartment master bedroom 3 closets
Accessory apartment master bedroom 3 closets
 Accessory apartment master bedroom closet #1
Accessory apartment master bedroom closet #1
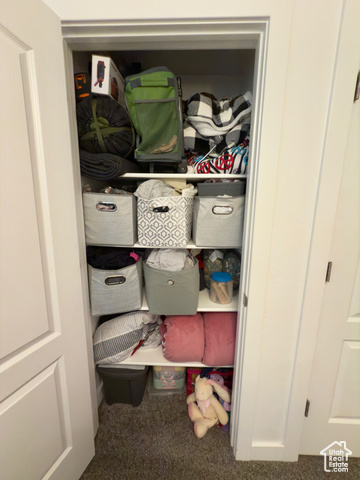 Accessory apartment master bedroom closet #2
Accessory apartment master bedroom closet #2
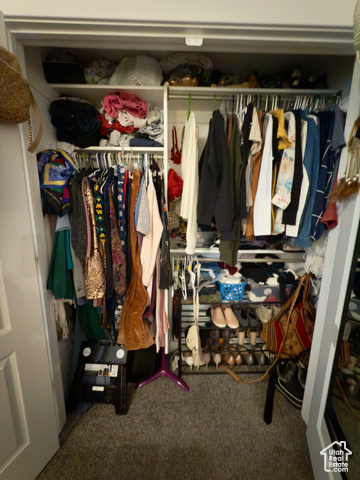 Accessory apartment master bedroom closet #3
Accessory apartment master bedroom closet #3
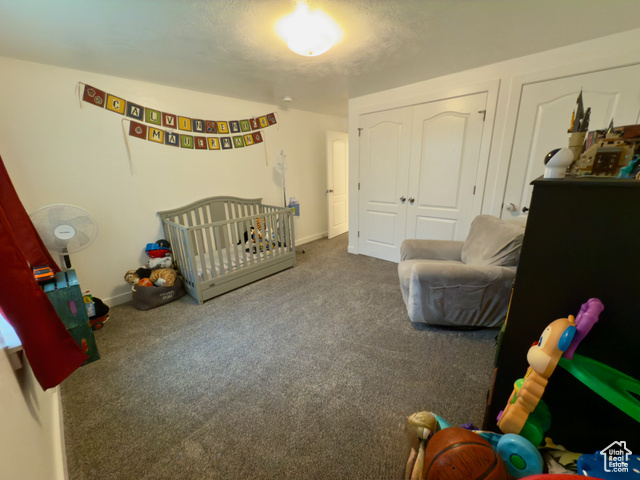 Accessory apartment bedroom #2
Accessory apartment bedroom #2
 Accessory apartment opposite side of bedroom #2
Accessory apartment opposite side of bedroom #2
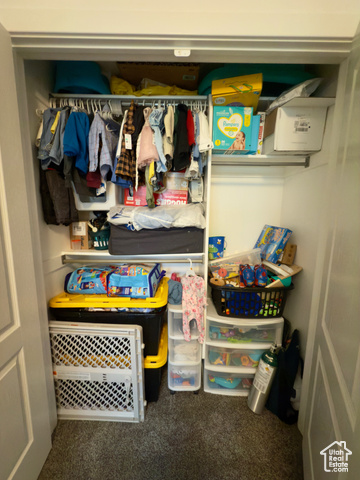 Accessory apartment 2nd bedrooms closet #1
Accessory apartment 2nd bedrooms closet #1
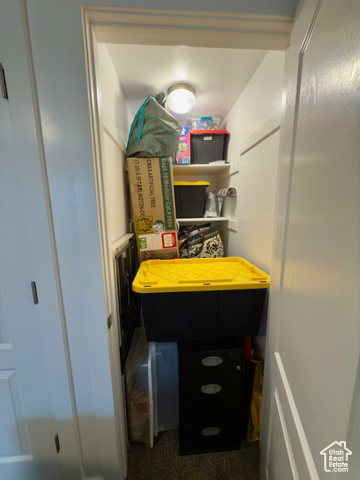 Accessory apartment 2nd bedrooms closet #2
Accessory apartment 2nd bedrooms closet #2
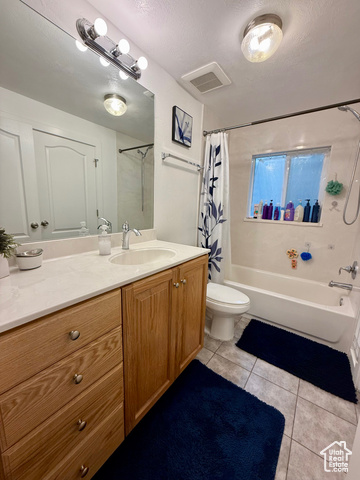 Accessory apartment full bathroom
Accessory apartment full bathroom
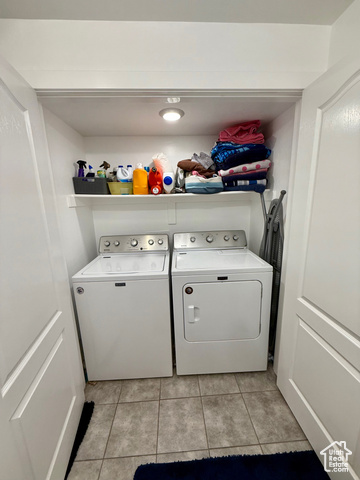 Accessory apartment laundry in the full bathroom w/ closet doors
Accessory apartment laundry in the full bathroom w/ closet doors
 Accessory apartment bedrooms & hallway to family room/kitchen
Accessory apartment bedrooms & hallway to family room/kitchen
 Accessory apartment bedrooms, bathroom & coat closet
Accessory apartment bedrooms, bathroom & coat closet
 Accessory apartment hallway/front door/coat closet & bathroom
Accessory apartment hallway/front door/coat closet & bathroom
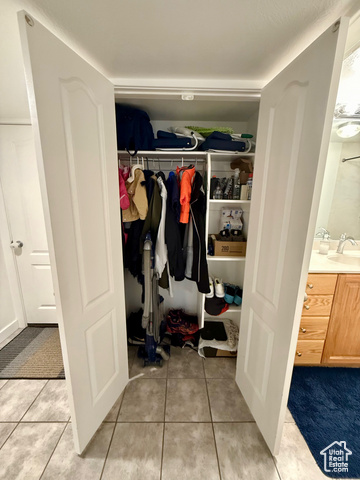 Accessory apartment coat closet
Accessory apartment coat closet
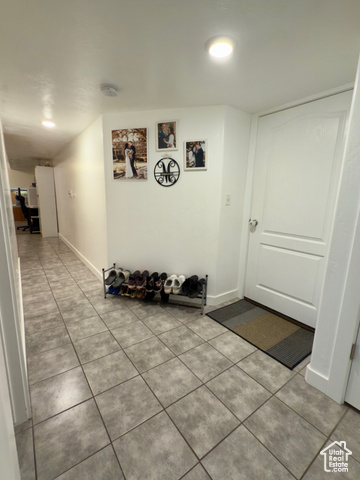 Front door/hallway in accessory apartment
Front door/hallway in accessory apartment
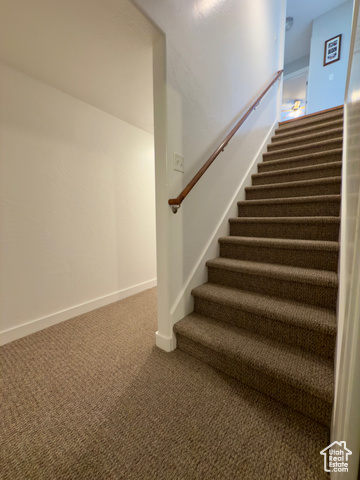 Stairs from the storage rooms & mother-in-law apt to the main floor
Stairs from the storage rooms & mother-in-law apt to the main floor
 Stairs to both apartments/view of the mother-in-law apartment
Stairs to both apartments/view of the mother-in-law apartment
 Mother-in-law studio apartment/future kitchen
Mother-in-law studio apartment/future kitchen
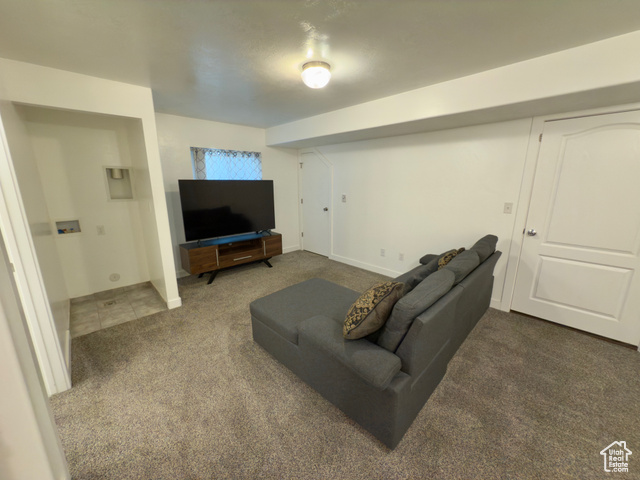 Family room area & laundry hook ups in mother-in-law apartment
Family room area & laundry hook ups in mother-in-law apartment
 Studio mother-in-law apartment
Studio mother-in-law apartment
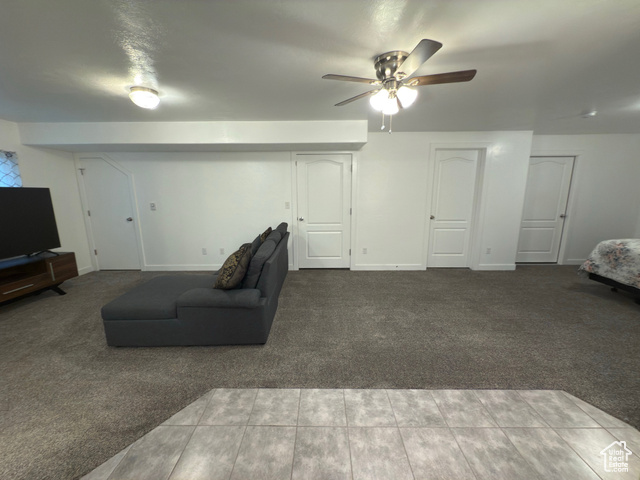 Mother-in-law apartment
Mother-in-law apartment
 Studio mother-in-law apartment
Studio mother-in-law apartment
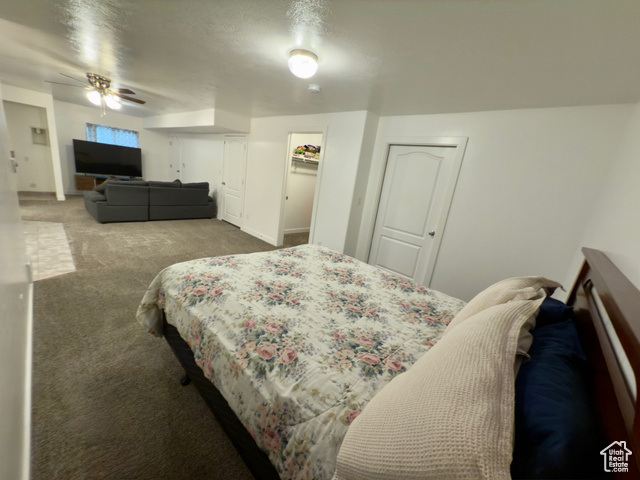 Studio apartment/mother-in-law
Studio apartment/mother-in-law
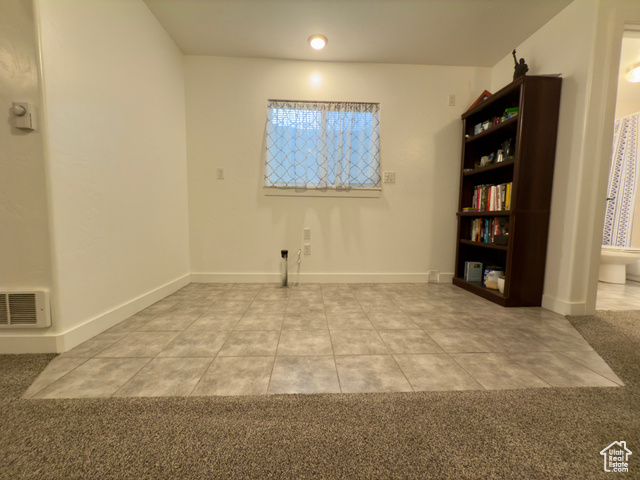 Plumbed for kitchen in mother-in-law
Plumbed for kitchen in mother-in-law
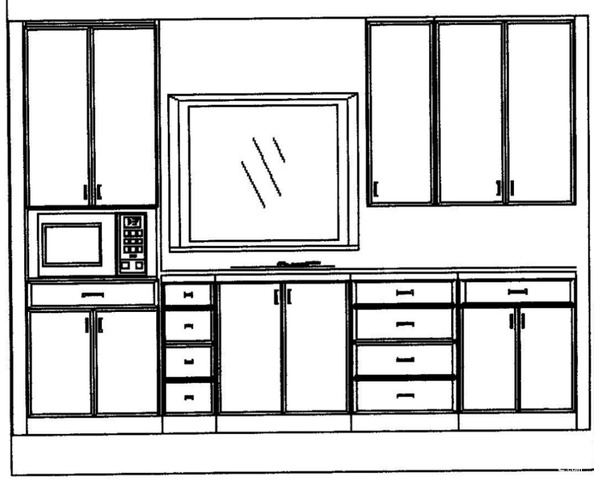 Drawing for potential kitchen in mother-in-law
Drawing for potential kitchen in mother-in-law
 Sketch of a slightly different potential for kitchen in mother-in-law
Sketch of a slightly different potential for kitchen in mother-in-law
 Mother-in-law apartment full bathroom
Mother-in-law apartment full bathroom
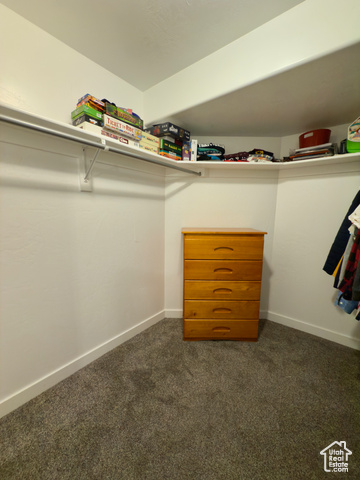 Huge walk-in closet in mother-in-law apartment
Huge walk-in closet in mother-in-law apartment
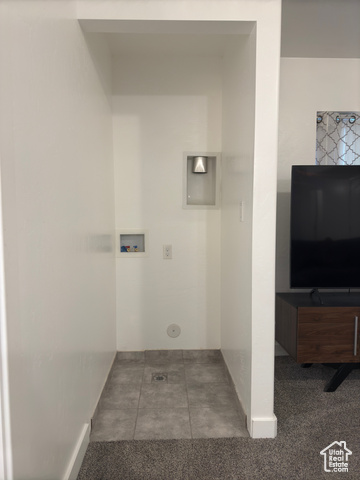 Mother-in-law apartment laundry hook-ups
Mother-in-law apartment laundry hook-ups
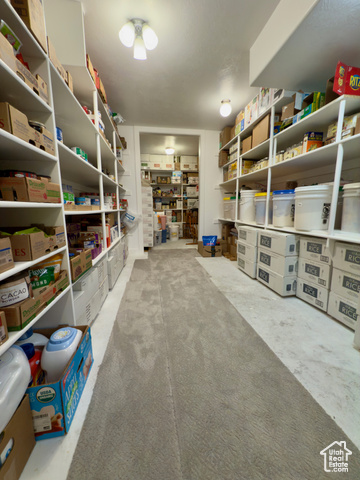 HUGE storage room
HUGE storage room
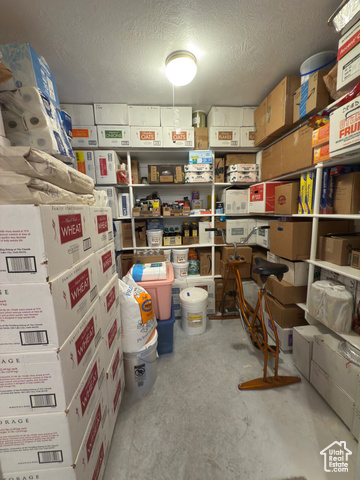 Back section of storage room
Back section of storage room
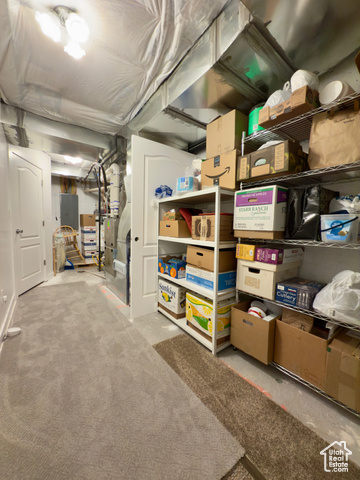 Storage room with electric panel
Storage room with electric panel
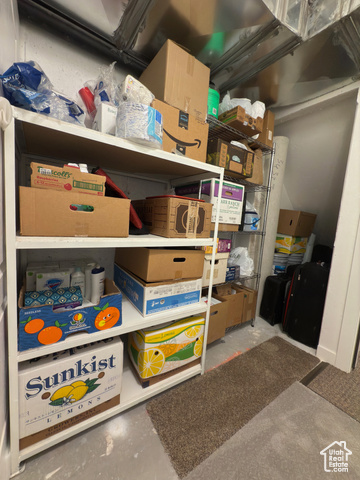 View of storage area
View of storage area
 Utility room with 2 water heaters
Utility room with 2 water heaters
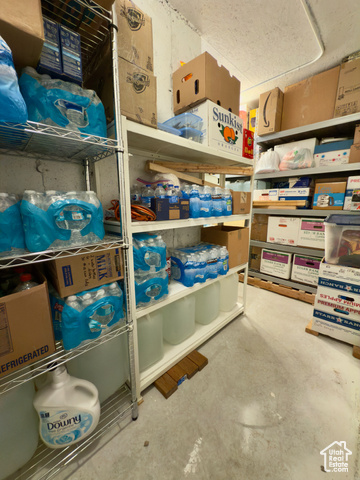 View of cold storage area
View of cold storage area
 View of cold storage room
View of cold storage room
 Built-in storage shelves in the garage included
Built-in storage shelves in the garage included
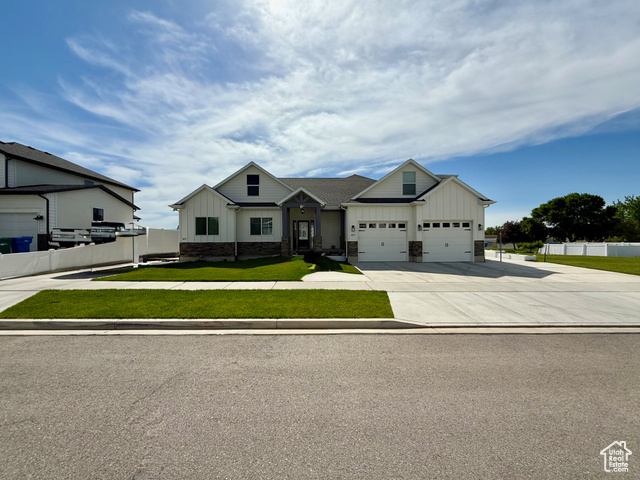 Modern inspired farmhouse with board and batten siding, an attached garage, and driveway
Modern inspired farmhouse with board and batten siding, an attached garage, and driveway
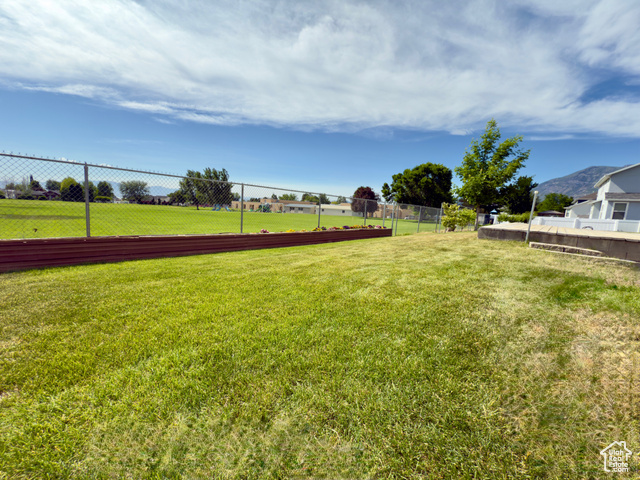 View of backyard area
View of backyard area
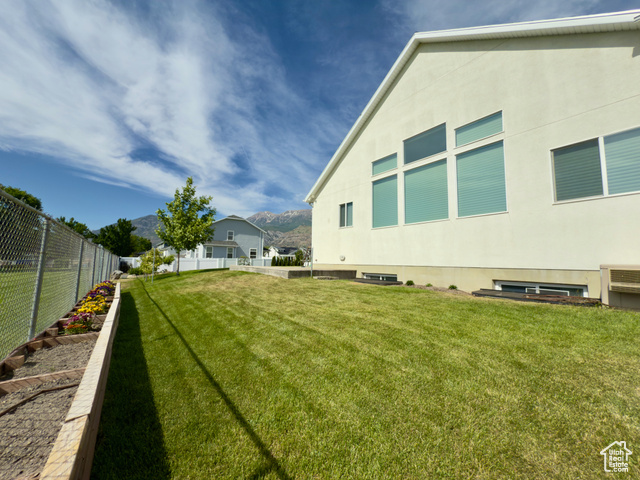 View of backyard, garden boxes & back of house
View of backyard, garden boxes & back of house
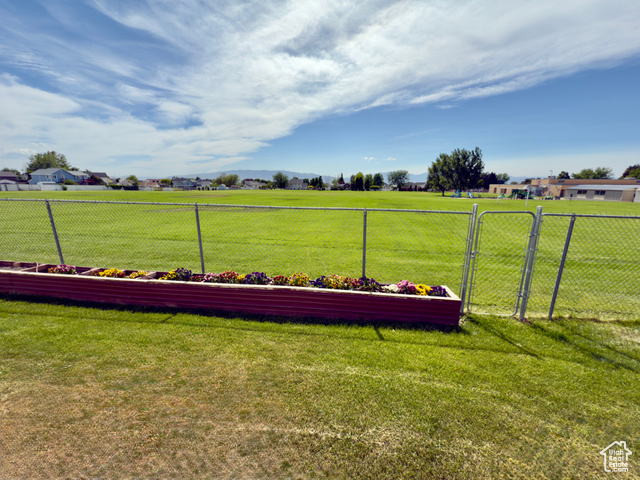 View of backyard & elementary school area
View of backyard & elementary school area
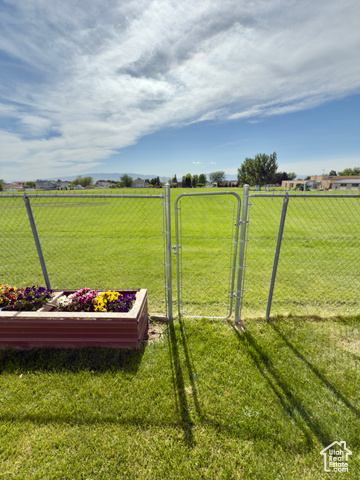 View of yard featuring a gate to the elementary school area
View of yard featuring a gate to the elementary school area
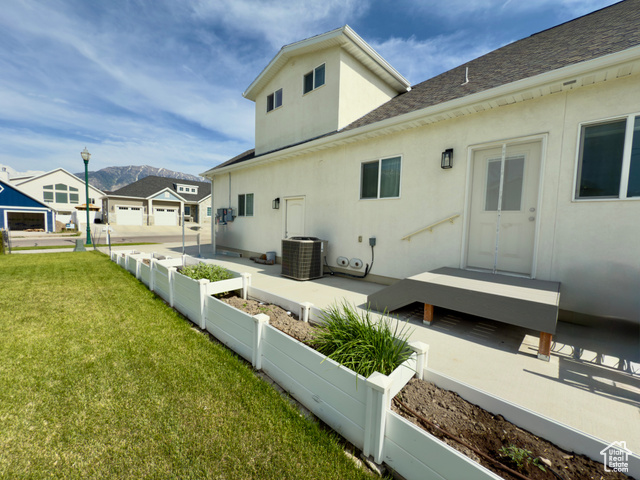 View of side of home. patio & garden boxes
View of side of home. patio & garden boxes
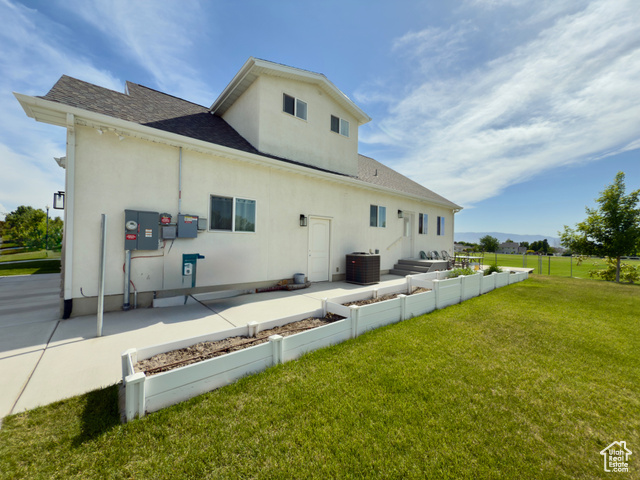 Side view of house with a shingled roof, stucco siding, cooling unit, an outdoor living space, and garden boxes
Side view of house with a shingled roof, stucco siding, cooling unit, an outdoor living space, and garden boxes
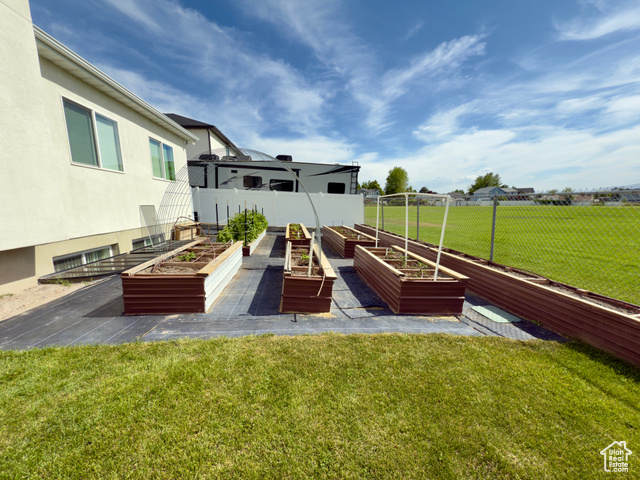 Wooden terrace with a garden
Wooden terrace with a garden
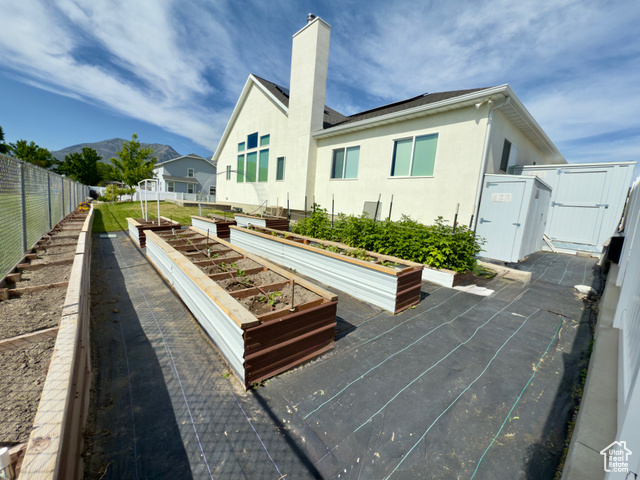 View of property's back yard with a garden, a gate, and a mountain view
View of property's back yard with a garden, a gate, and a mountain view
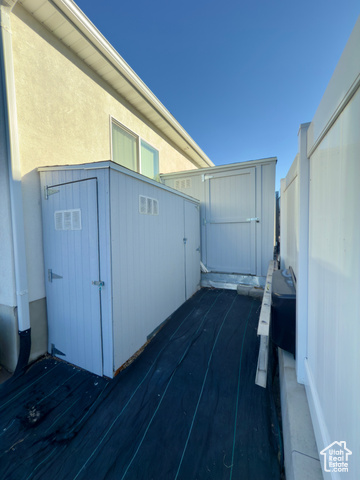 2 sheds on the south side of the home included for storage
2 sheds on the south side of the home included for storage
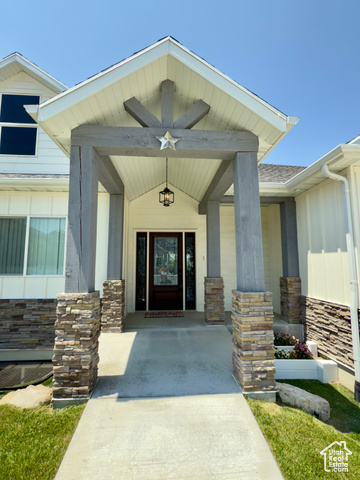 Property entrance with stone siding and a porch
Property entrance with stone siding and a porch
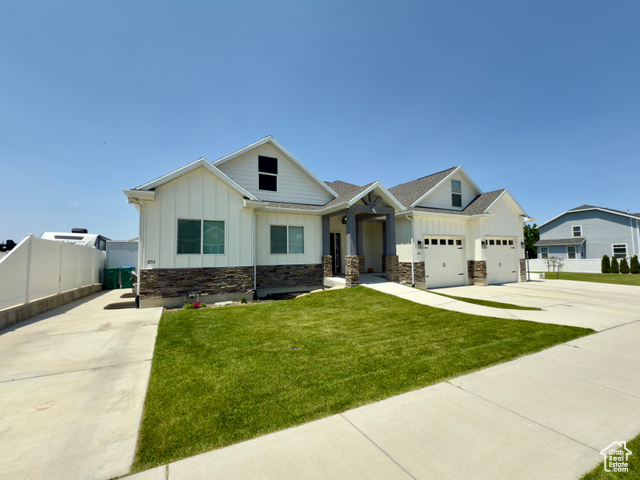 Home with tenant parking driveway on the left
Home with tenant parking driveway on the left
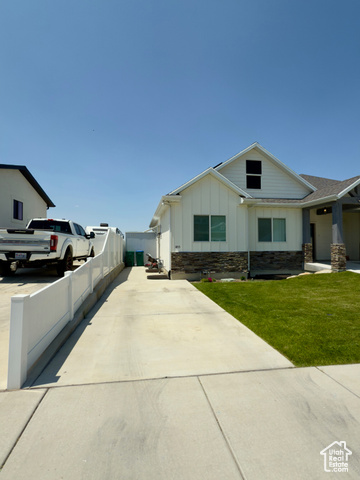 Tenant private, off street parking
Tenant private, off street parking
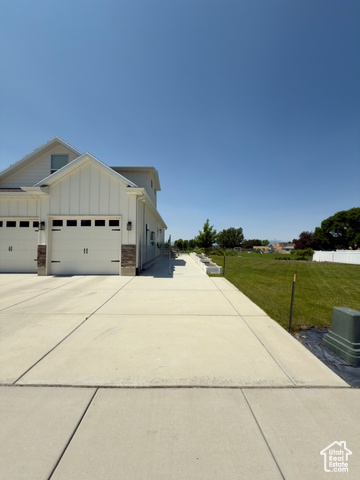 Additional off-street parking on the right side of the home
Additional off-street parking on the right side of the home
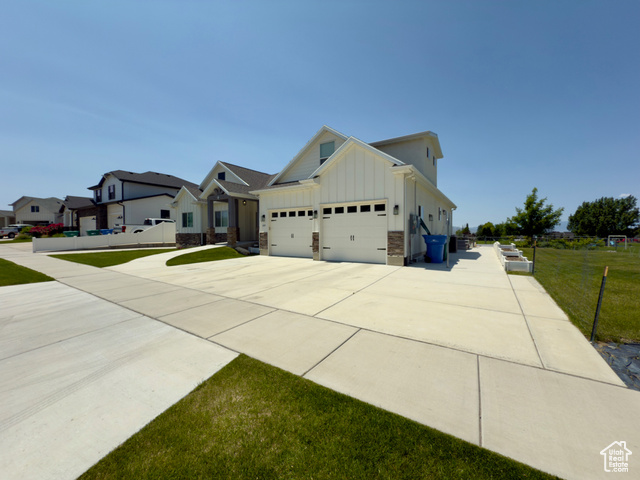 Home with lots of parking
Home with lots of parking
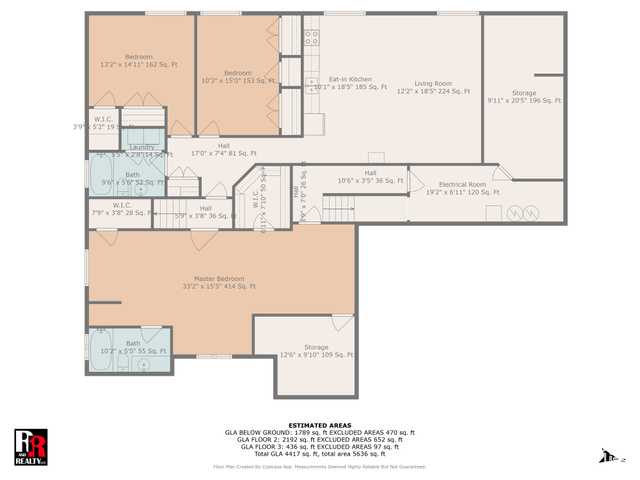
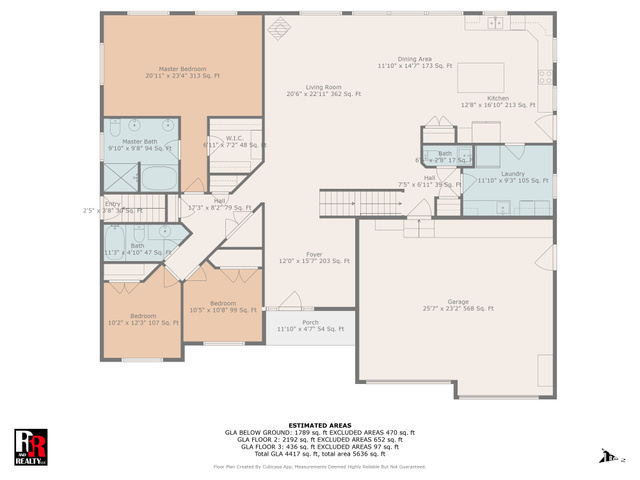
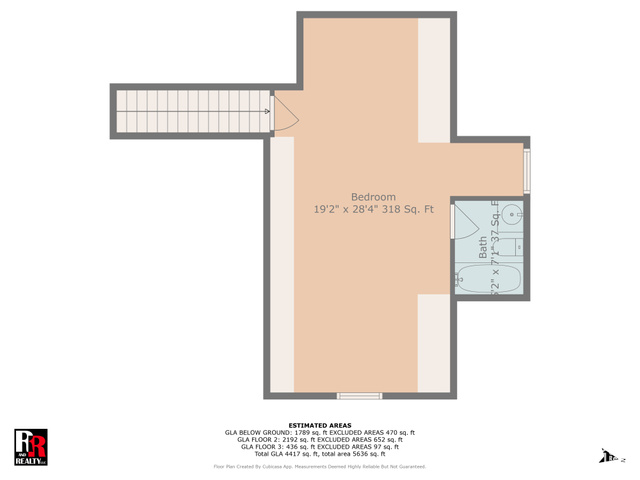
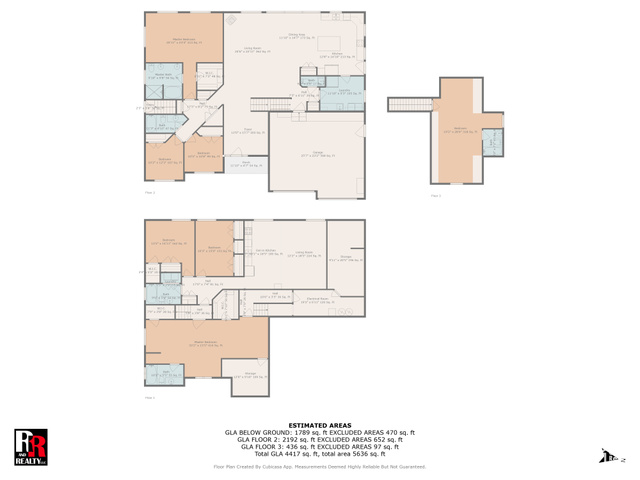
 Front of beautiful home
Front of beautiful home Kitchen with a center island, sink, lofted ceiling, and white appliances
Kitchen with a center island, sink, lofted ceiling, and white appliances Open & bright kitchen with lots of windows, built-in stools, double ovens and solid surface counters
Open & bright kitchen with lots of windows, built-in stools, double ovens and solid surface counters Kitchen view from the backyard door
Kitchen view from the backyard door Kitchen/dining/laundry room views
Kitchen/dining/laundry room views Lots of cabinets for storage in the open kitchen
Lots of cabinets for storage in the open kitchen Large dining area with wood floors & vaulted ceilings
Large dining area with wood floors & vaulted ceilings Dining area with hardwood flooring, high vaulted ceiling, ceiling fan, and a wood stove
Dining area with hardwood flooring, high vaulted ceiling, ceiling fan, and a wood stove Open & large dining area with lots of windows for light & incredible unobstructed sunset views
Open & large dining area with lots of windows for light & incredible unobstructed sunset views View of pantry
View of pantry Entire main floor living area with vaulted ceilings
Entire main floor living area with vaulted ceilings Family room/dining/kitchen
Family room/dining/kitchen Family room featuring vaulted ceilings, a wood burning stove, plush carpet & a ceiling fan
Family room featuring vaulted ceilings, a wood burning stove, plush carpet & a ceiling fan Formal living room just inside the front door
Formal living room just inside the front door Views of the formal living room, stairs to the top floor and main floor family room/kitchen
Views of the formal living room, stairs to the top floor and main floor family room/kitchen Large & bright master bedroom with 3 windows & sitting area
Large & bright master bedroom with 3 windows & sitting area Sitting area in master bedroom
Sitting area in master bedroom Master bathroom w/ double sinks, large walk-in shower & garden tub
Master bathroom w/ double sinks, large walk-in shower & garden tub Master bathroom with double sinks
Master bathroom with double sinks Master bedroom walk-in closet
Master bedroom walk-in closet Master bathroom, closet & bedroom
Master bathroom, closet & bedroom Main floor bedroom or office
Main floor bedroom or office Main floor bedroom/office with a closet
Main floor bedroom/office with a closet Two main floor bedrooms & full bathroom
Two main floor bedrooms & full bathroom Hallway on main floor to all 3 bedrooms & bathroom
Hallway on main floor to all 3 bedrooms & bathroom Main floor full hall bathroom
Main floor full hall bathroom Large laundry room with cabinets, sink & room for 2nd fridge/freezer
Large laundry room with cabinets, sink & room for 2nd fridge/freezer Half bathroom on the main floor
Half bathroom on the main floor Large top floor bonus room/bedroom with full bathroom
Large top floor bonus room/bedroom with full bathroom Bedroom/bonus room featuring light carpet, vaulted ceiling and full bathroom
Bedroom/bonus room featuring light carpet, vaulted ceiling and full bathroom Large bonus room/bedroom
Large bonus room/bedroom Full bathroom in the bonus room/bedroom
Full bathroom in the bonus room/bedroom Top floor bedroom/bonus room full bathroom & cubby
Top floor bedroom/bonus room full bathroom & cubby Top floor bonus room finished attic storage areas
Top floor bonus room finished attic storage areas View of both apartments exterior entrance & off street parking
View of both apartments exterior entrance & off street parking Stairwell & front doors to both apartments
Stairwell & front doors to both apartments Accessory apartment entrance
Accessory apartment entrance Accessory apartment kitchen/dining areas
Accessory apartment kitchen/dining areas Accessory apartment large family room/kitchen
Accessory apartment large family room/kitchen Accessory apartment large family room
Accessory apartment large family room Accessory apartment family room/kitchen/dining
Accessory apartment family room/kitchen/dining Accessory apartment master bedroom w/ 3 large closets
Accessory apartment master bedroom w/ 3 large closets Accessory apartment opposite side of master bedroom
Accessory apartment opposite side of master bedroom Accessory apartment master bedroom 3 closets
Accessory apartment master bedroom 3 closets Accessory apartment master bedroom closet #1
Accessory apartment master bedroom closet #1 Accessory apartment master bedroom closet #2
Accessory apartment master bedroom closet #2 Accessory apartment master bedroom closet #3
Accessory apartment master bedroom closet #3 Accessory apartment bedroom #2
Accessory apartment bedroom #2 Accessory apartment opposite side of bedroom #2
Accessory apartment opposite side of bedroom #2 Accessory apartment 2nd bedrooms closet #1
Accessory apartment 2nd bedrooms closet #1 Accessory apartment 2nd bedrooms closet #2
Accessory apartment 2nd bedrooms closet #2 Accessory apartment full bathroom
Accessory apartment full bathroom Accessory apartment laundry in the full bathroom w/ closet doors
Accessory apartment laundry in the full bathroom w/ closet doors Accessory apartment bedrooms & hallway to family room/kitchen
Accessory apartment bedrooms & hallway to family room/kitchen Accessory apartment bedrooms, bathroom & coat closet
Accessory apartment bedrooms, bathroom & coat closet Accessory apartment hallway/front door/coat closet & bathroom
Accessory apartment hallway/front door/coat closet & bathroom Accessory apartment coat closet
Accessory apartment coat closet Front door/hallway in accessory apartment
Front door/hallway in accessory apartment Stairs from the storage rooms & mother-in-law apt to the main floor
Stairs from the storage rooms & mother-in-law apt to the main floor Stairs to both apartments/view of the mother-in-law apartment
Stairs to both apartments/view of the mother-in-law apartment Mother-in-law studio apartment/future kitchen
Mother-in-law studio apartment/future kitchen Family room area & laundry hook ups in mother-in-law apartment
Family room area & laundry hook ups in mother-in-law apartment Studio mother-in-law apartment
Studio mother-in-law apartment Mother-in-law apartment
Mother-in-law apartment Studio mother-in-law apartment
Studio mother-in-law apartment Studio apartment/mother-in-law
Studio apartment/mother-in-law Plumbed for kitchen in mother-in-law
Plumbed for kitchen in mother-in-law Drawing for potential kitchen in mother-in-law
Drawing for potential kitchen in mother-in-law Sketch of a slightly different potential for kitchen in mother-in-law
Sketch of a slightly different potential for kitchen in mother-in-law Mother-in-law apartment full bathroom
Mother-in-law apartment full bathroom Huge walk-in closet in mother-in-law apartment
Huge walk-in closet in mother-in-law apartment Mother-in-law apartment laundry hook-ups
Mother-in-law apartment laundry hook-ups HUGE storage room
HUGE storage room Back section of storage room
Back section of storage room Storage room with electric panel
Storage room with electric panel View of storage area
View of storage area Utility room with 2 water heaters
Utility room with 2 water heaters View of cold storage area
View of cold storage area View of cold storage room
View of cold storage room Built-in storage shelves in the garage included
Built-in storage shelves in the garage included Modern inspired farmhouse with board and batten siding, an attached garage, and driveway
Modern inspired farmhouse with board and batten siding, an attached garage, and driveway View of backyard area
View of backyard area View of backyard, garden boxes & back of house
View of backyard, garden boxes & back of house View of backyard & elementary school area
View of backyard & elementary school area View of yard featuring a gate to the elementary school area
View of yard featuring a gate to the elementary school area View of side of home. patio & garden boxes
View of side of home. patio & garden boxes Side view of house with a shingled roof, stucco siding, cooling unit, an outdoor living space, and garden boxes
Side view of house with a shingled roof, stucco siding, cooling unit, an outdoor living space, and garden boxes Wooden terrace with a garden
Wooden terrace with a garden View of property's back yard with a garden, a gate, and a mountain view
View of property's back yard with a garden, a gate, and a mountain view 2 sheds on the south side of the home included for storage
2 sheds on the south side of the home included for storage Property entrance with stone siding and a porch
Property entrance with stone siding and a porch Home with tenant parking driveway on the left
Home with tenant parking driveway on the left Tenant private, off street parking
Tenant private, off street parking Additional off-street parking on the right side of the home
Additional off-street parking on the right side of the home Home with lots of parking
Home with lots of parking



©UtahRealEstate.com. All Rights Reserved. Information Not Guaranteed. Buyer to verify all information. [ ]