Selected Listings
Selected: 1 of 1
Reports
Sort Orders
Search Criteria
Residential Photo Report
MLS# 2064855
- Tour
- Floor Plan
- Open Houses
- Schools
- Remove
List Price: $834,900 • 485 S Woodland Hills Dr • Woodland Hills, UT 84653
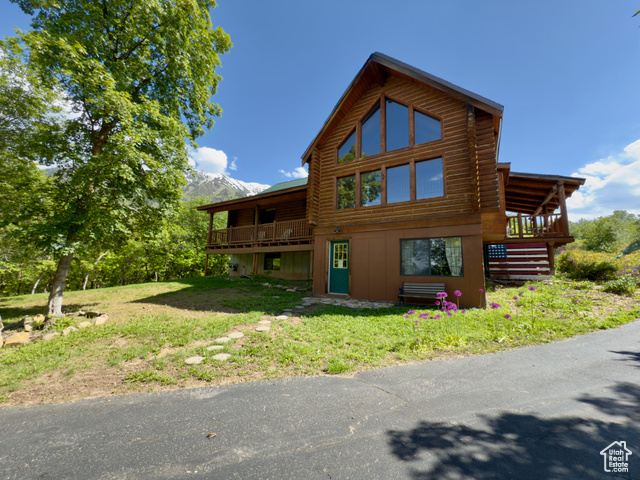 View of front of property featuring log exterior, a wooden deck, a yard, and stairway
View of front of property featuring log exterior, a wooden deck, a yard, and stairway
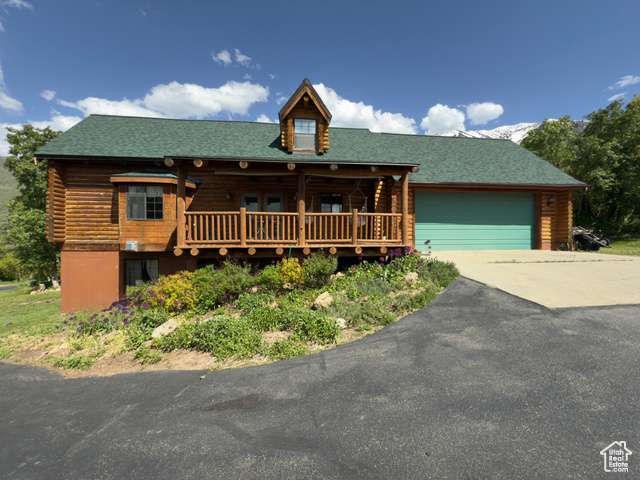 Cabin with brand new roof, log siding, driveway, a 2-car garage, and covered porch
Cabin with brand new roof, log siding, driveway, a 2-car garage, and covered porch
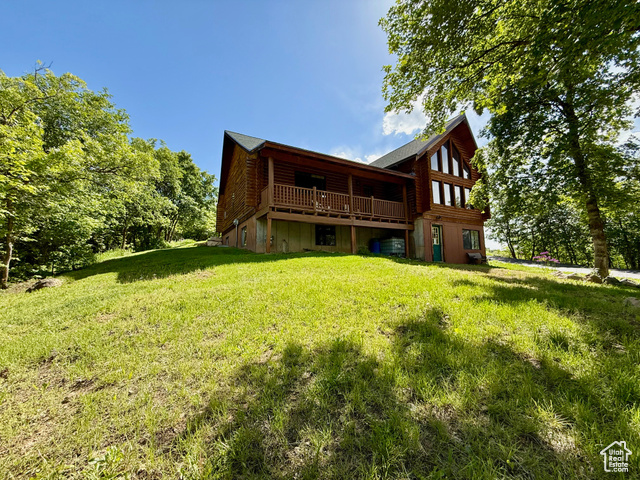 Front/side view of property with a lawn and a deck
Front/side view of property with a lawn and a deck
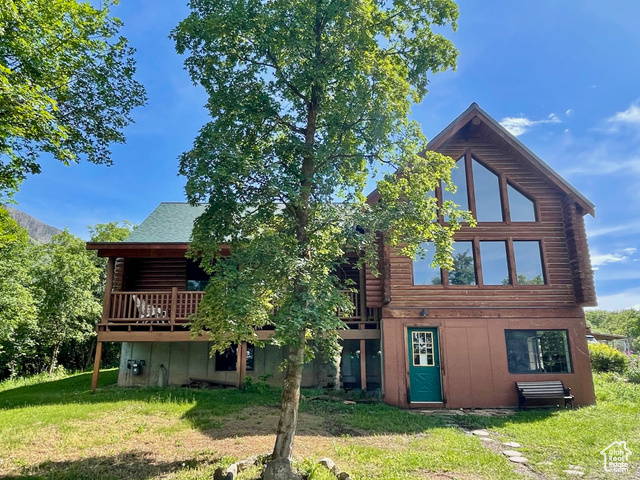 Front of home
Front of home
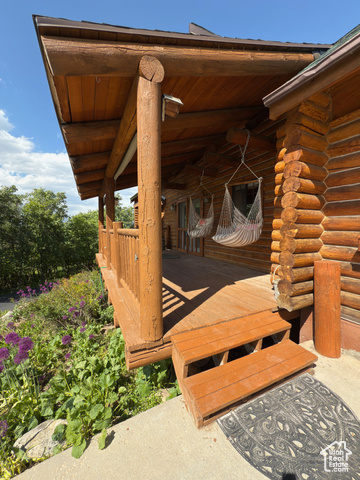 View of deck next to the garage with swings to enjoy the breathtaking views of the valley
View of deck next to the garage with swings to enjoy the breathtaking views of the valley
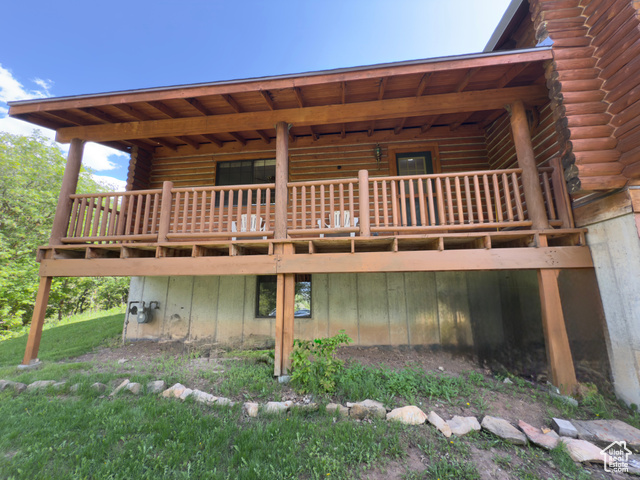 Front deck the provides stunning views of the valley
Front deck the provides stunning views of the valley
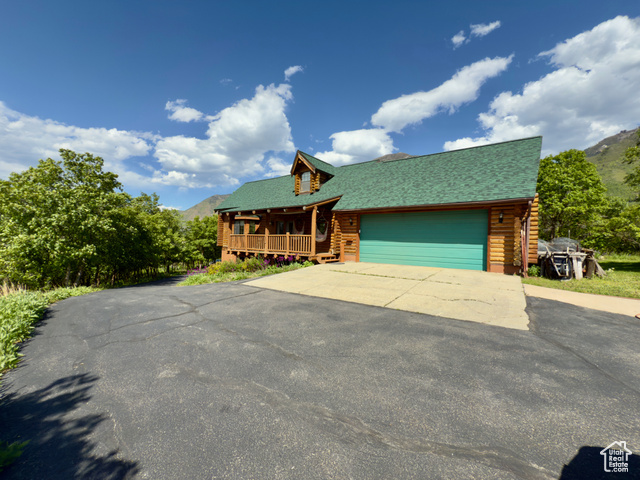 Cabin featuring log exterior, covered porch, asphalt driveway, a mountain view, and a garage
Cabin featuring log exterior, covered porch, asphalt driveway, a mountain view, and a garage
 Night/sunset view of the valley from the house
Night/sunset view of the valley from the house
 Daytime view of the valley & lake from the house
Daytime view of the valley & lake from the house
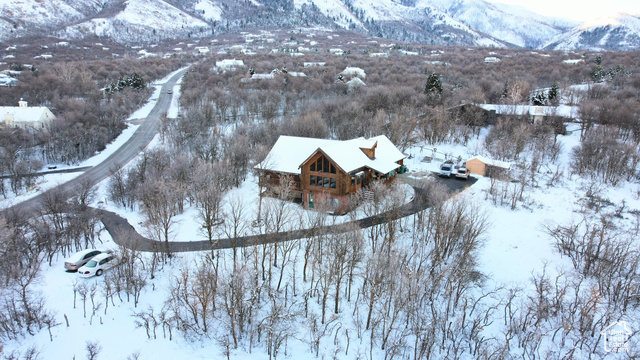 Snowy aerial view with a mountain view
Snowy aerial view with a mountain view
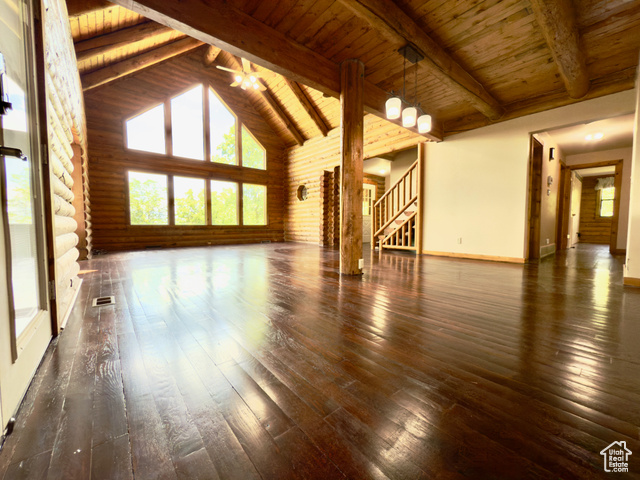 Living room with hardwood floors, lots of natural light, wooden ceiling with exposed beams, stairway, and high vaulted ceiling
Living room with hardwood floors, lots of natural light, wooden ceiling with exposed beams, stairway, and high vaulted ceiling
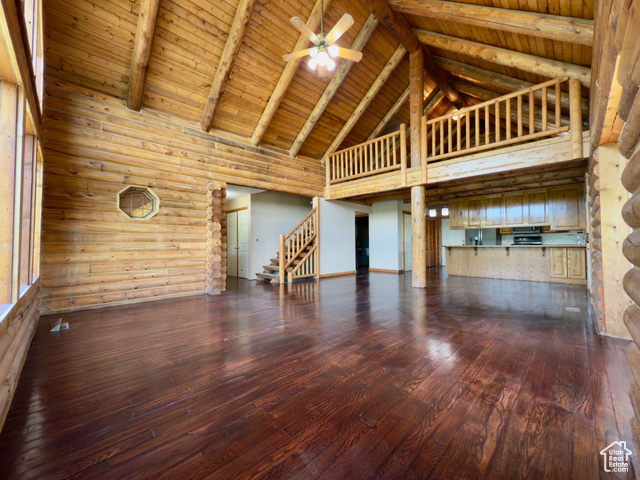 Large living room featuring high vaulted ceilings, hardwood floors, ceiling fan, and wood ceiling with exposed beams. Loft is above.
Large living room featuring high vaulted ceilings, hardwood floors, ceiling fan, and wood ceiling with exposed beams. Loft is above.
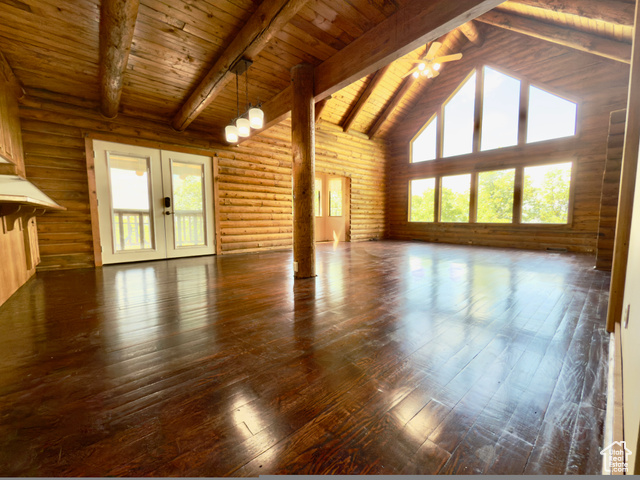 Main floor area with floor to ceiling windows
Main floor area with floor to ceiling windows
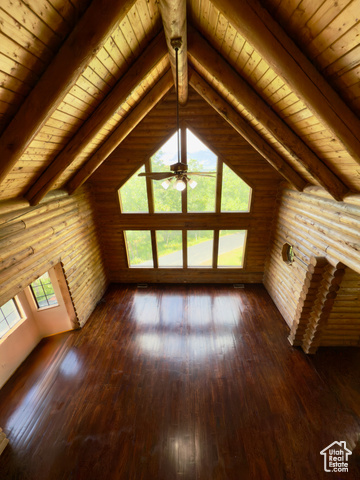 Living room with hardwood floors, wood ceiling, a ceiling fan, and log walls
Living room with hardwood floors, wood ceiling, a ceiling fan, and log walls
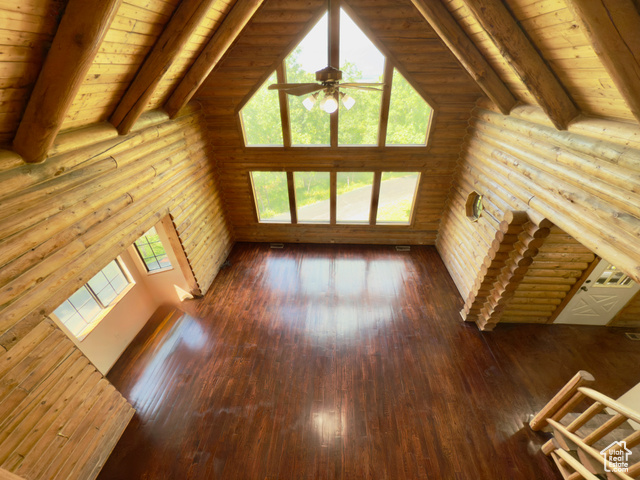 Main floor view from the loft
Main floor view from the loft
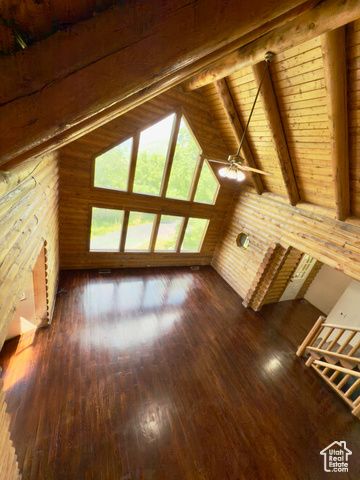 Main floor view from the loft
Main floor view from the loft
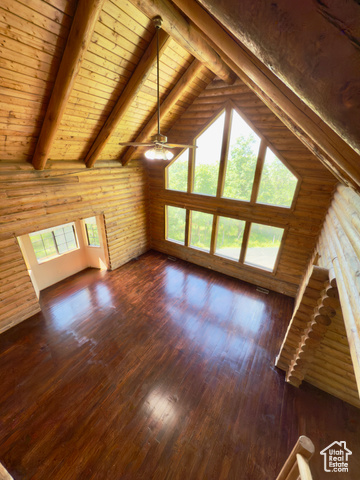 Main floor view from the loft
Main floor view from the loft
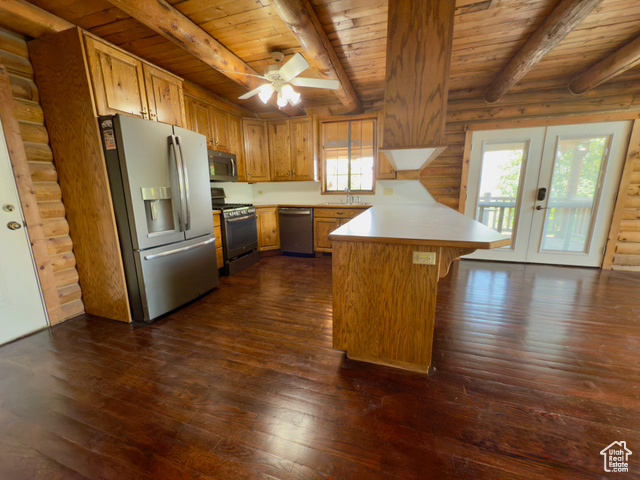 Kitchen with stainless steel appliances, a bar, wood ceiling and hardwood floors
Kitchen with stainless steel appliances, a bar, wood ceiling and hardwood floors
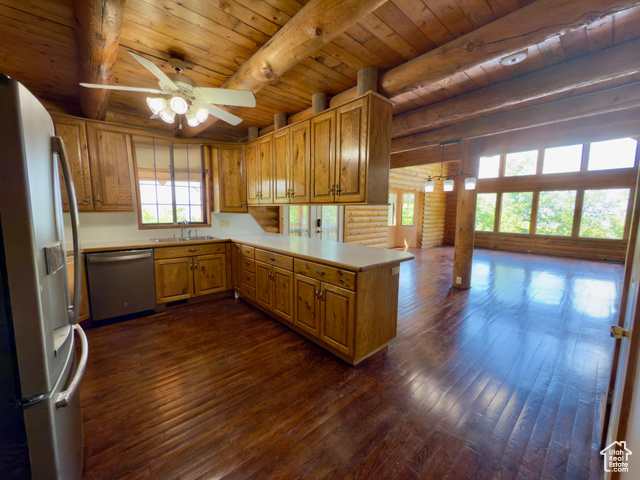 Kitchen featuring appliances with stainless steel finishes, wooden ceiling with exposed beams, a ceiling fan, plenty of natural light, and hardwood floors
Kitchen featuring appliances with stainless steel finishes, wooden ceiling with exposed beams, a ceiling fan, plenty of natural light, and hardwood floors
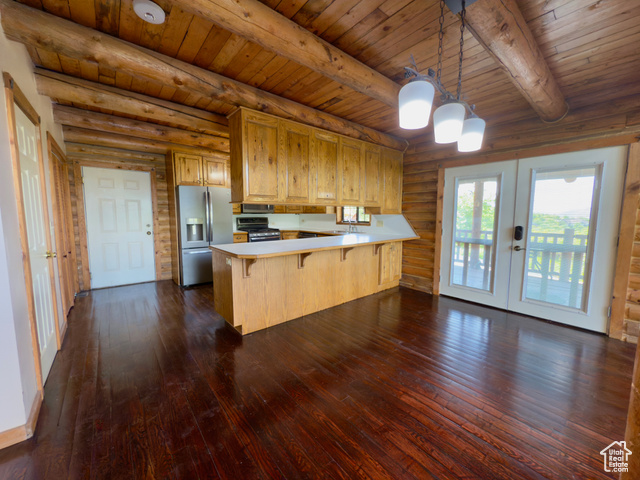 Kitchen with appliances with stainless steel finishes, french doors, a peninsula, light countertops, and dark wood finished floors
Kitchen with appliances with stainless steel finishes, french doors, a peninsula, light countertops, and dark wood finished floors
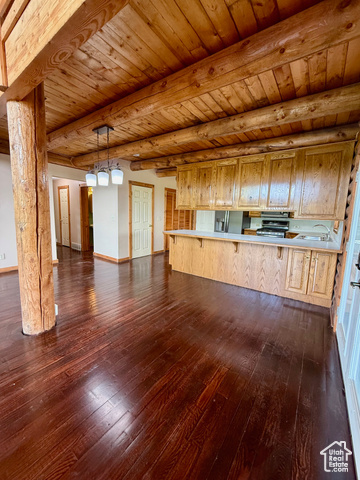 Dining/kitchen area
Dining/kitchen area
 Roll-out drawers in the kitchen
Roll-out drawers in the kitchen
 Storage cabinets underneath kitchen bar
Storage cabinets underneath kitchen bar
 View of pantry
View of pantry
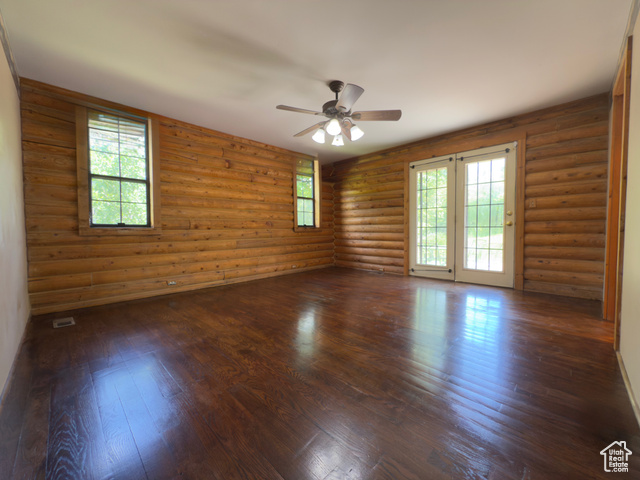 Mater bedroom with ceiling fan, dark wood finished floors, lots of natural light and log walls
Mater bedroom with ceiling fan, dark wood finished floors, lots of natural light and log walls
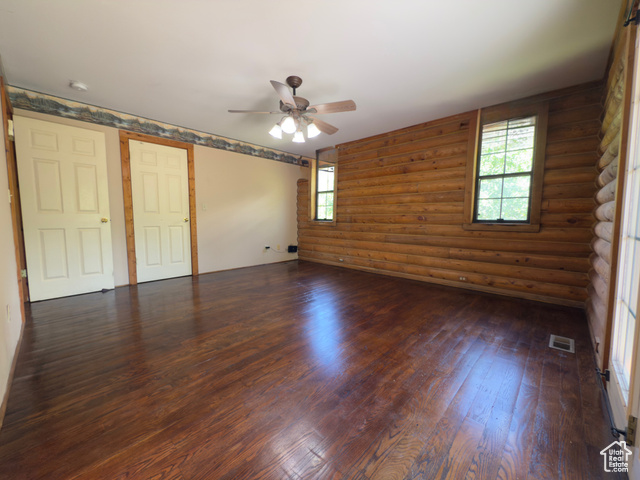 Master bedroom w/ large walk-in closet
Master bedroom w/ large walk-in closet
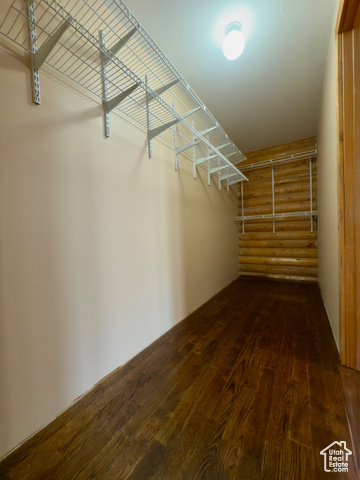 Large walk in closet in master with hardwood floors
Large walk in closet in master with hardwood floors
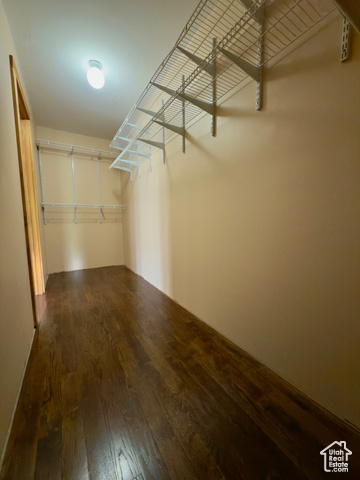 Large master walk in closet
Large master walk in closet
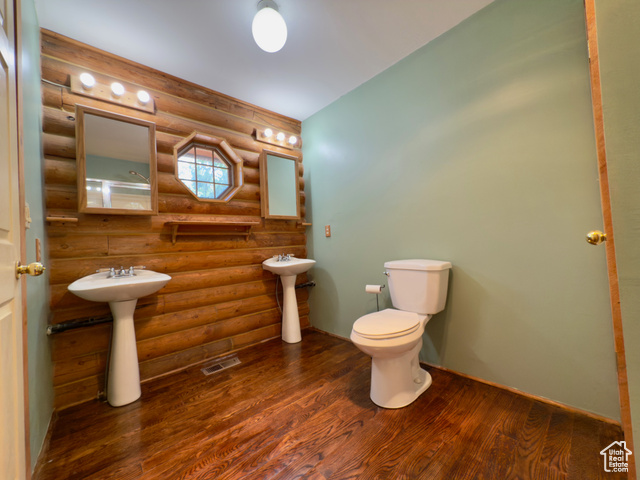 Master bathroom with double sinks
Master bathroom with double sinks
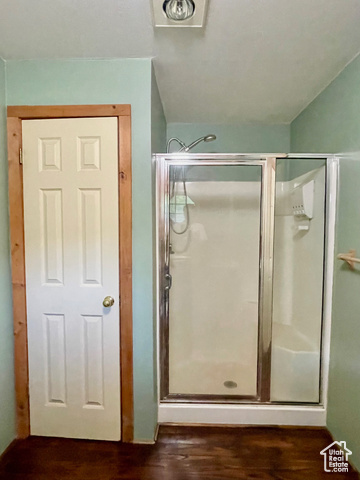 Master bathroom with shower and linen closet
Master bathroom with shower and linen closet
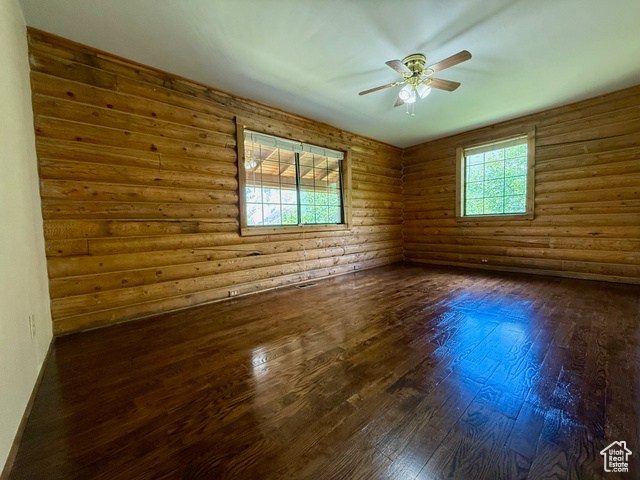 Main floor bedroom featuring log walls, hardwood flooring, and a ceiling fan
Main floor bedroom featuring log walls, hardwood flooring, and a ceiling fan
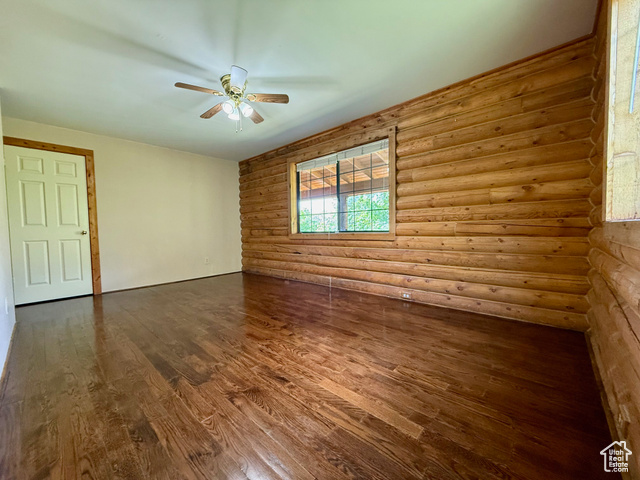 Main floor bedroom featuring a ceiling fan, hardwood flooring and log walls
Main floor bedroom featuring a ceiling fan, hardwood flooring and log walls
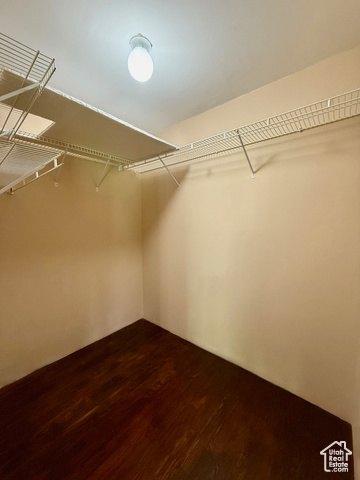 Huge bedroom closet with hardwood floors
Huge bedroom closet with hardwood floors
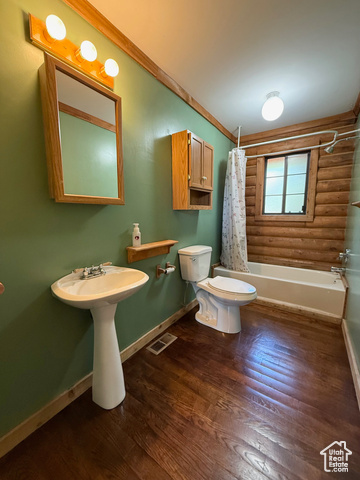 Main floor hall bathroom with toilet, baseboards, shower / tub combo, wood finished floors, and log walls
Main floor hall bathroom with toilet, baseboards, shower / tub combo, wood finished floors, and log walls
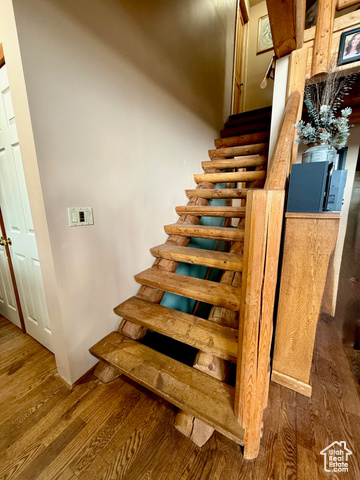 Log staircase to the top floor
Log staircase to the top floor
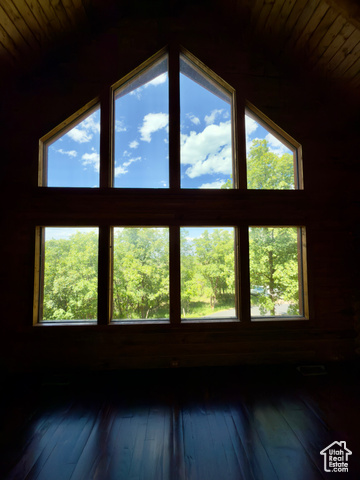 Gorgeous windows with breathtaking views of the valley
Gorgeous windows with breathtaking views of the valley
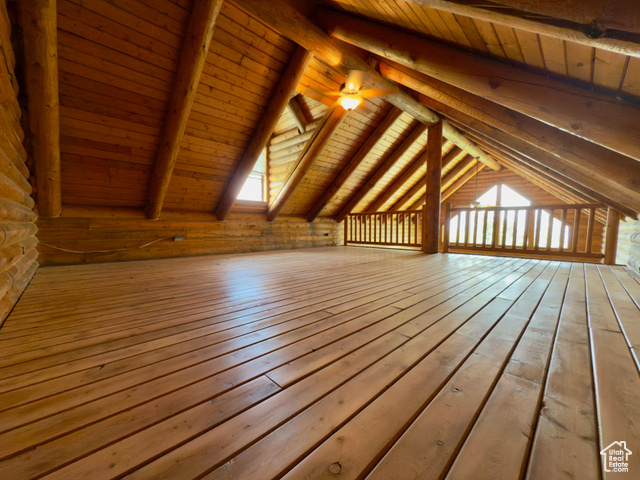 Loft featuring newly refinished hardwood floors
Loft featuring newly refinished hardwood floors
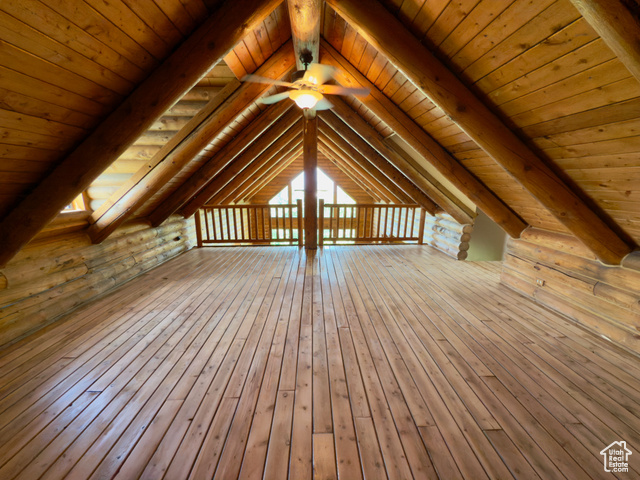 Loft featuring newly refinished hardwood floors
Loft featuring newly refinished hardwood floors
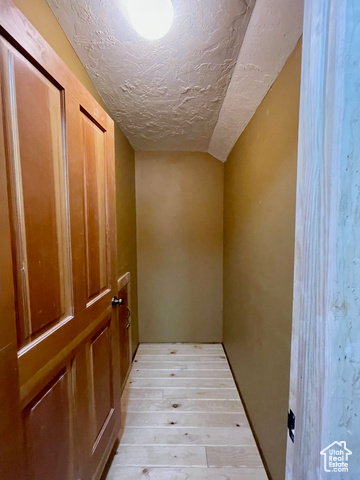 Attic closet for storage located in the loft on floor 2
Attic closet for storage located in the loft on floor 2
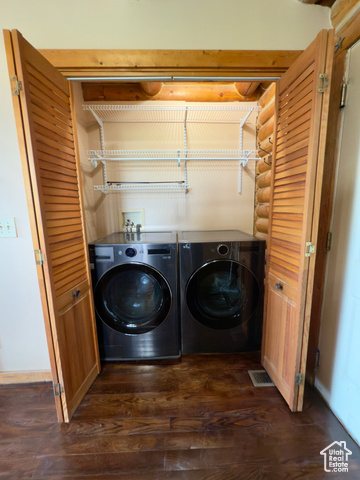 Laundry room featuring washer and dryer
Laundry room featuring washer and dryer
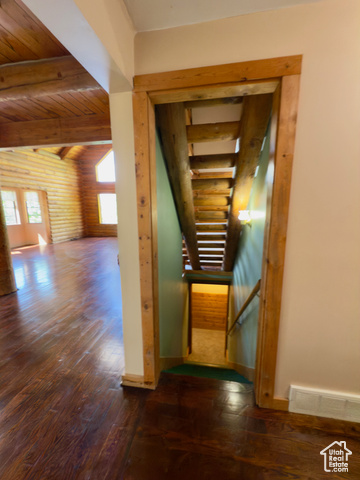 Both staircases featuring wood finished floors, wood ceiling with exposed beams, and baseboards
Both staircases featuring wood finished floors, wood ceiling with exposed beams, and baseboards
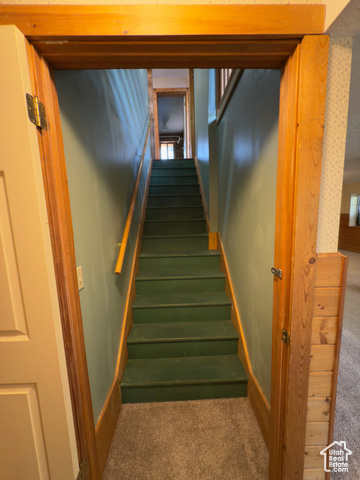 Stairway from the basement to the main floor
Stairway from the basement to the main floor
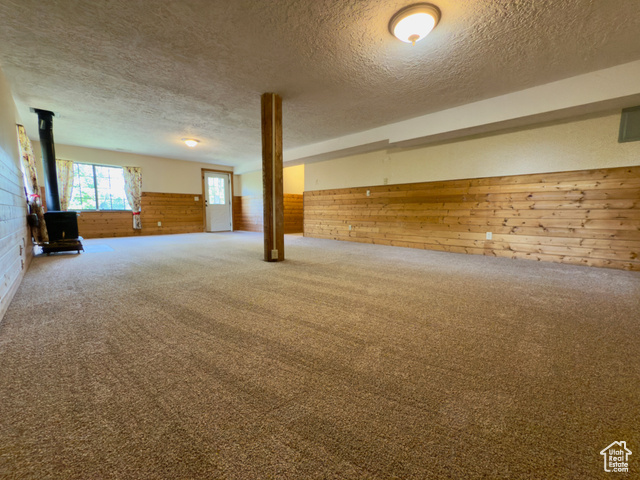 Basement family room featuring wooden walls, a wood stove, a textured ceiling, a wainscoted wall, and carpet
Basement family room featuring wooden walls, a wood stove, a textured ceiling, a wainscoted wall, and carpet
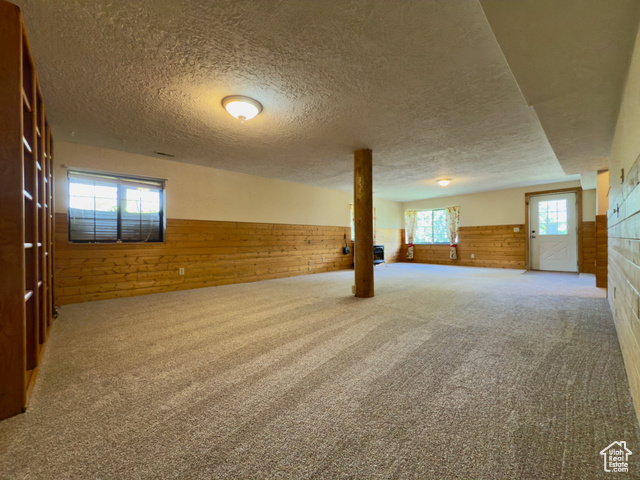 Basement with a wainscoted wall, wooden walls, a textured ceiling, and carpet floors
Basement with a wainscoted wall, wooden walls, a textured ceiling, and carpet floors
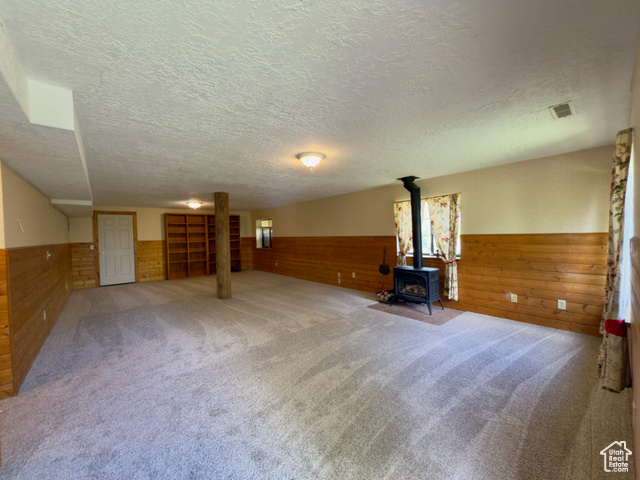 Large family room featuring wooden walls, wainscoting, a textured ceiling, a wood stove, and carpet flooring
Large family room featuring wooden walls, wainscoting, a textured ceiling, a wood stove, and carpet flooring
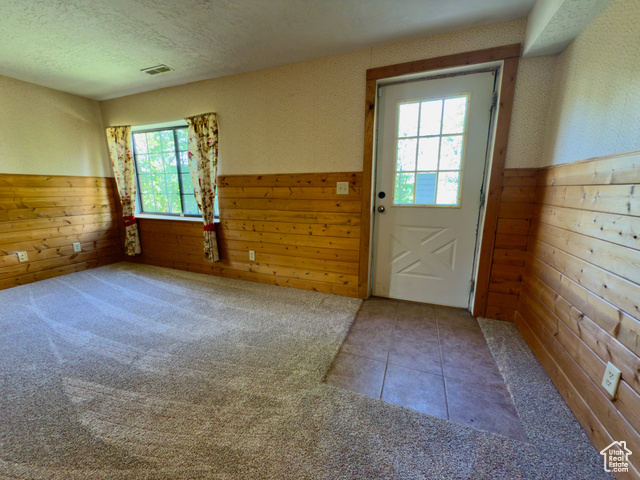 Basement entry featuring wooden walls, a wainscoted wall, carpet, and a textured ceiling
Basement entry featuring wooden walls, a wainscoted wall, carpet, and a textured ceiling
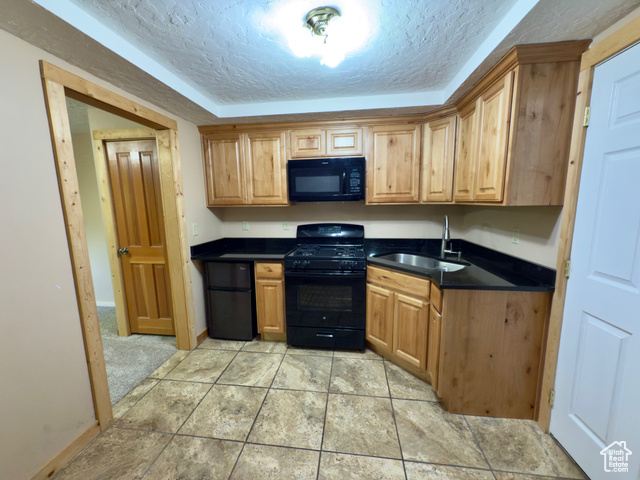 Basement kitchen with black appliances
Basement kitchen with black appliances
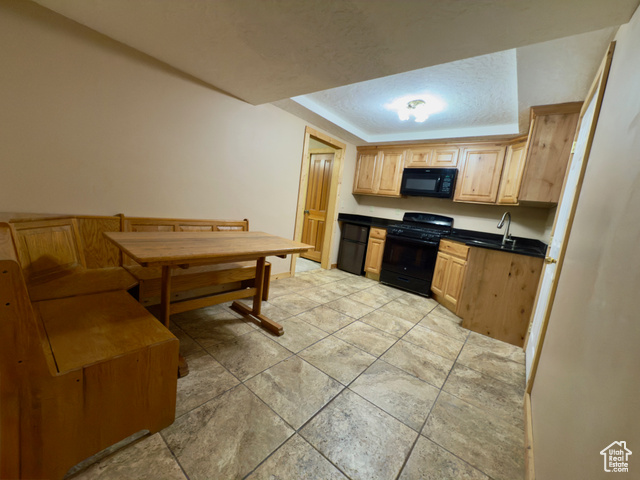 Basement kitchen with black appliances & dining area
Basement kitchen with black appliances & dining area
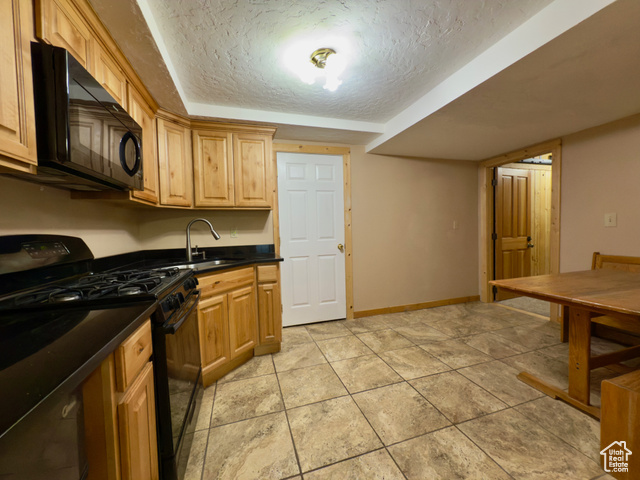 Basement kitchen with black appliances & dining area
Basement kitchen with black appliances & dining area
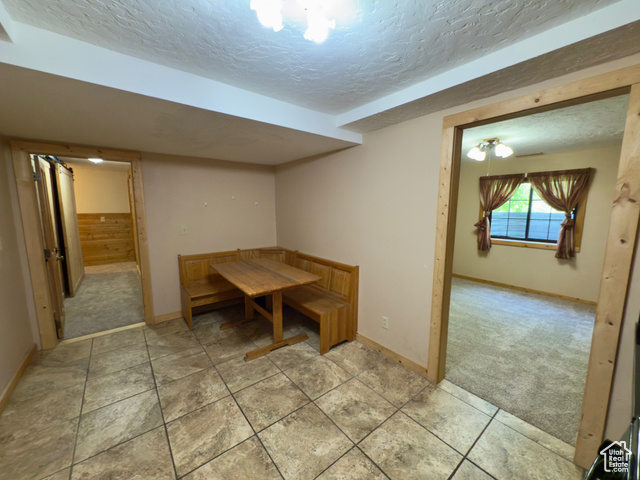 Basement dining area & bedroom off the kitchen
Basement dining area & bedroom off the kitchen
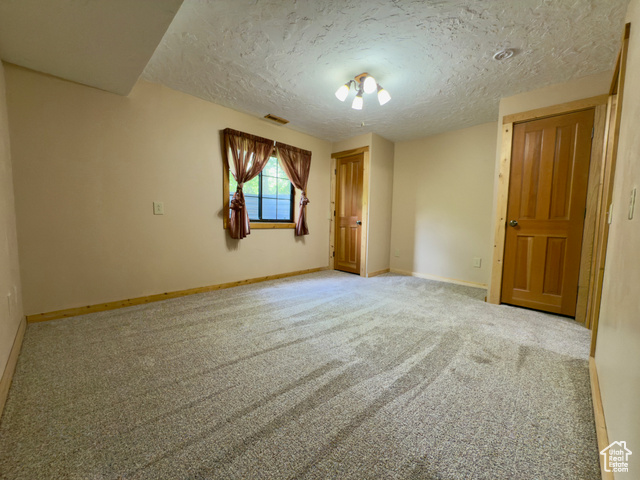 Basement bedroom just off of the kitchen
Basement bedroom just off of the kitchen
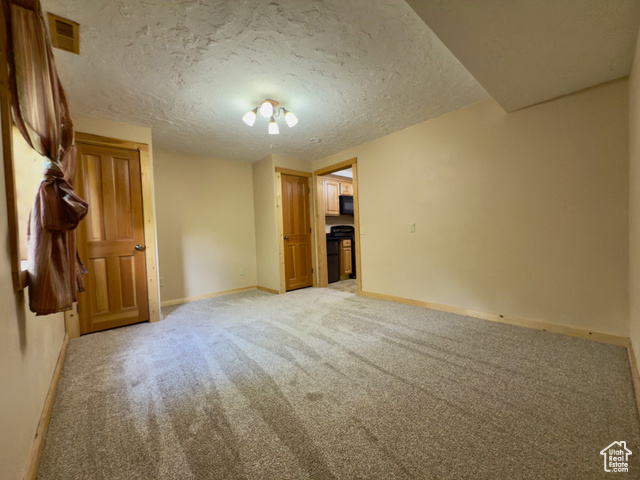 Basement bedroom just off the kitchen
Basement bedroom just off the kitchen
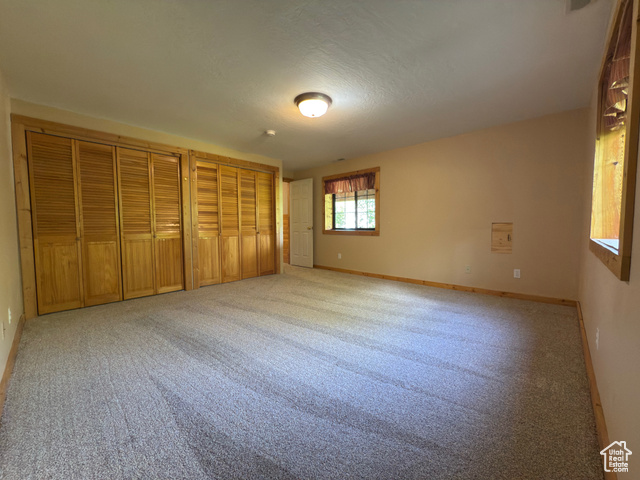 Large basement bedroom with multiple closets
Large basement bedroom with multiple closets
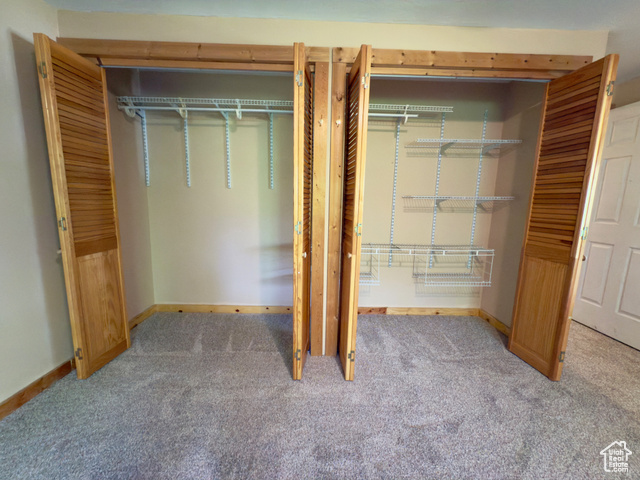 Large double closets
Large double closets
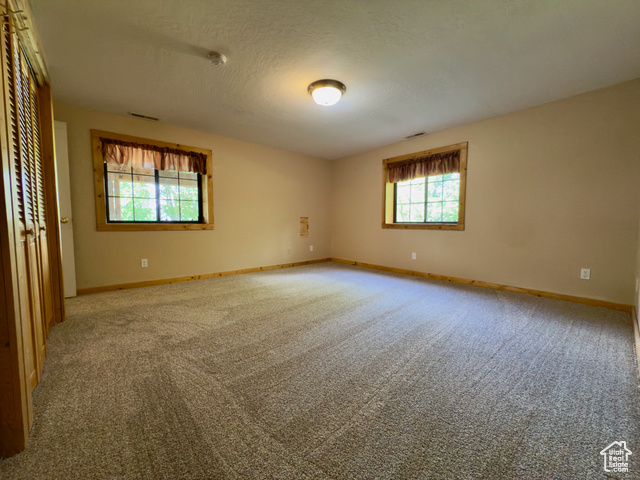 Opposite side of basement bedroom
Opposite side of basement bedroom
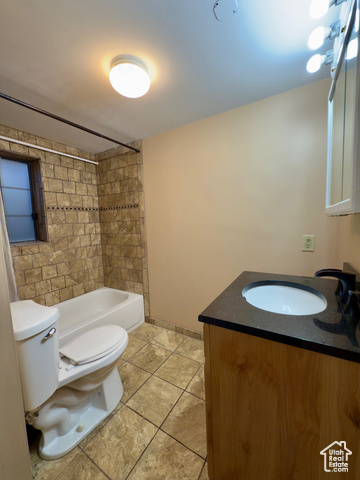 Basement full bathroom
Basement full bathroom
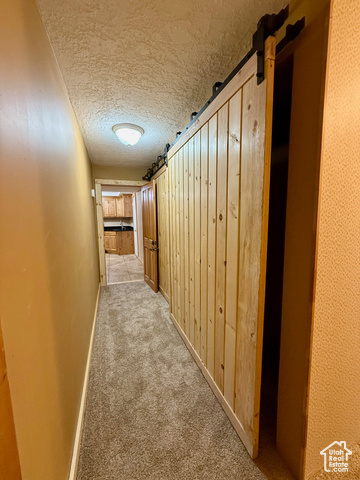 Hallway to basement kitchen
Hallway to basement kitchen
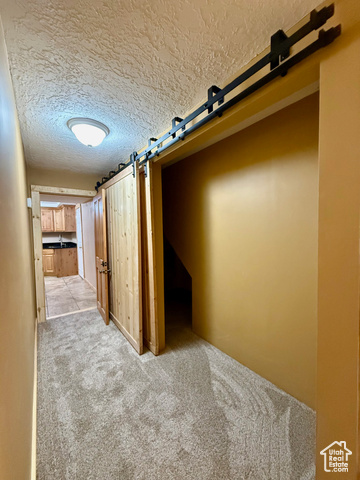 Storage in hallway closet
Storage in hallway closet
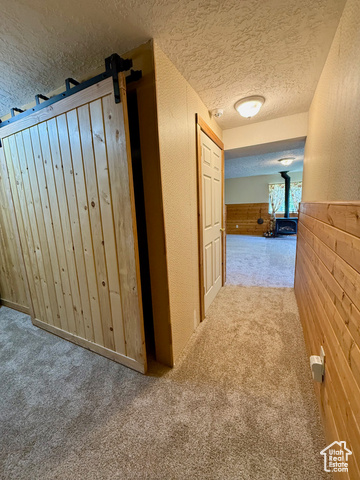 Hallway to basement kitchen or family room
Hallway to basement kitchen or family room
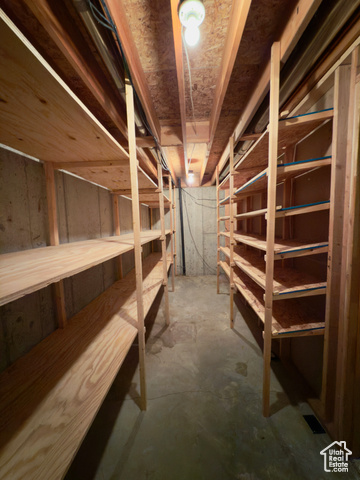 View of large storage room
View of large storage room
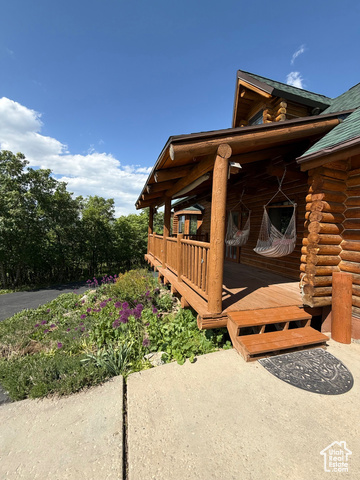 Side of home/deck with swings
Side of home/deck with swings
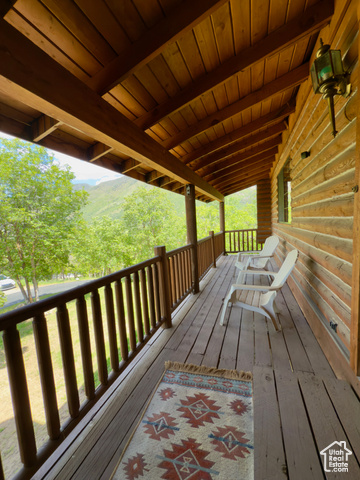 View of deck on the front of the house to relax and take in the breathtaking views of the valley
View of deck on the front of the house to relax and take in the breathtaking views of the valley
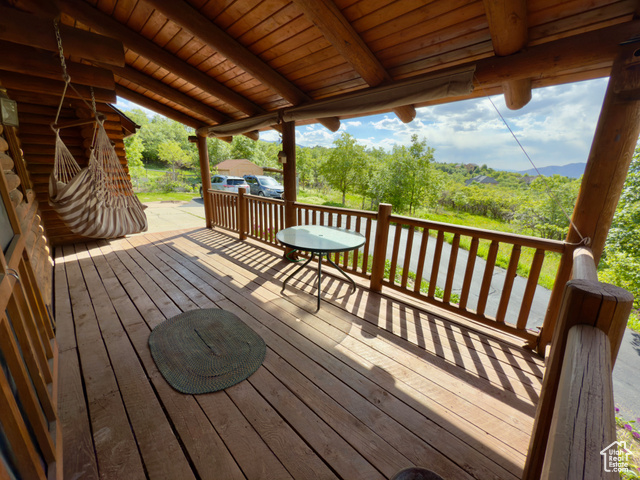 View of deck on the side of the house with swings
View of deck on the side of the house with swings
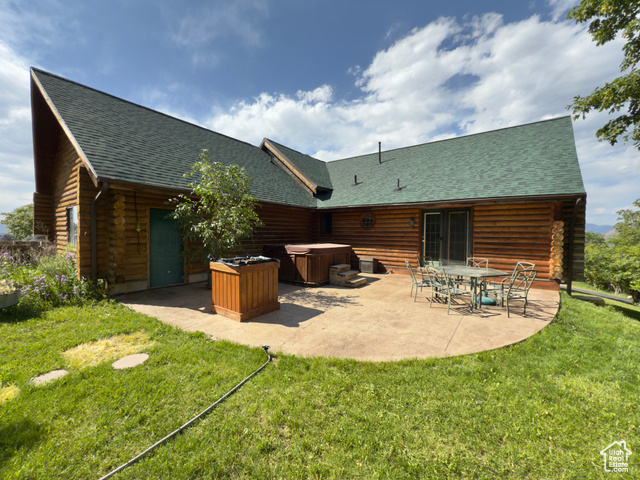 Back of house featuring a hot tub, a patio, new roof, and log exterior
Back of house featuring a hot tub, a patio, new roof, and log exterior
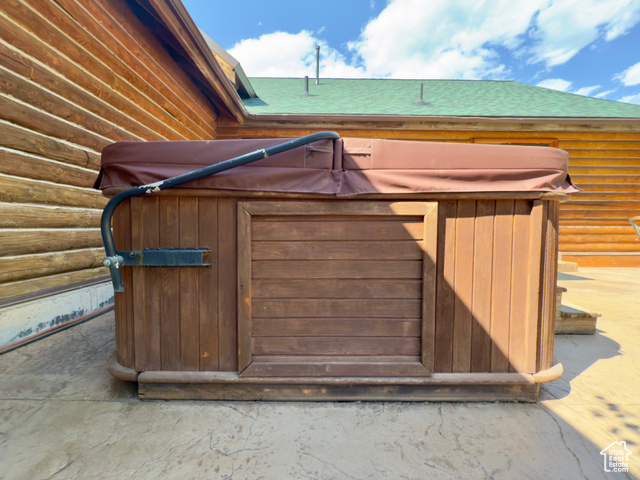 View of included hot tub
View of included hot tub
 Septic tank cover on patio
Septic tank cover on patio
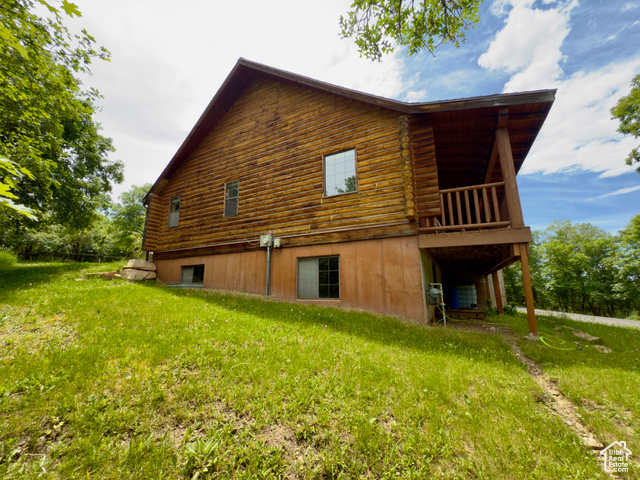 Side view of home's exterior featuring log siding, a wooden deck, and a yard
Side view of home's exterior featuring log siding, a wooden deck, and a yard
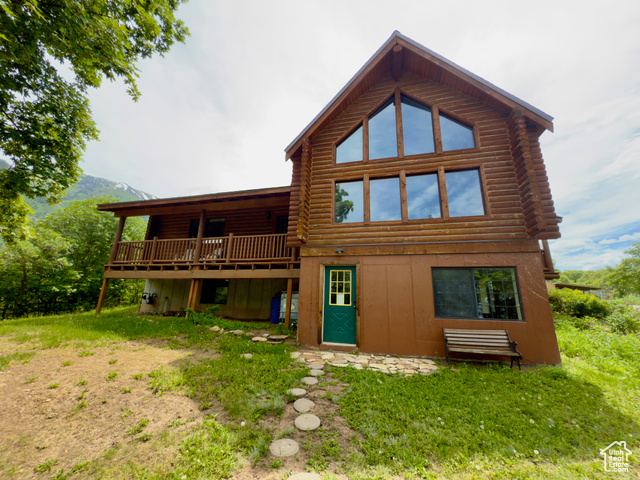 Front view of house featuring log exterior and a deck
Front view of house featuring log exterior and a deck
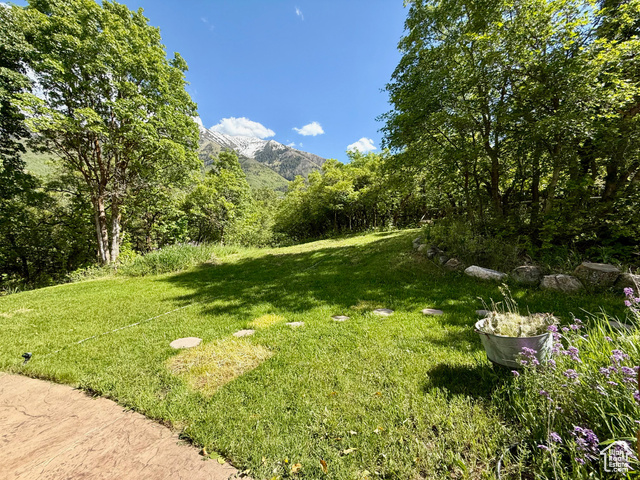 View of backyard featuring a mountain view
View of backyard featuring a mountain view
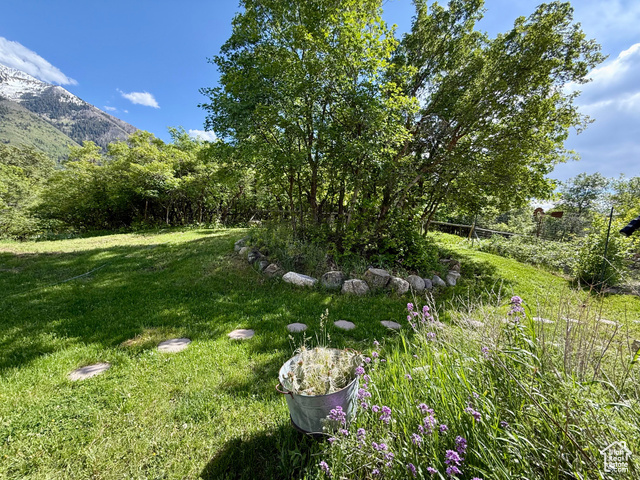 Gorgeous backyard
Gorgeous backyard
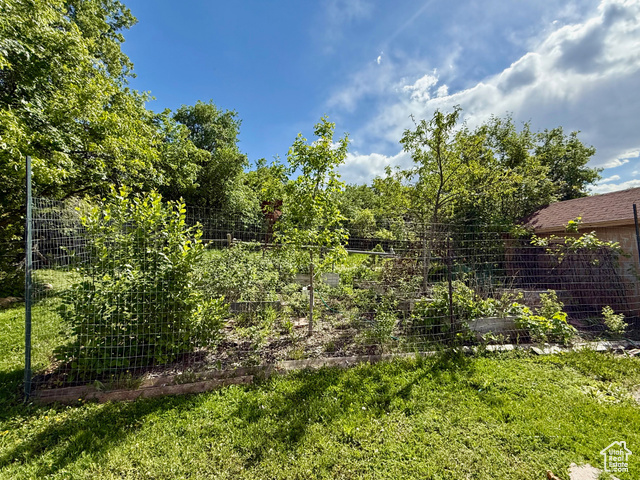 View of grassy yard with a fenced garden
View of grassy yard with a fenced garden
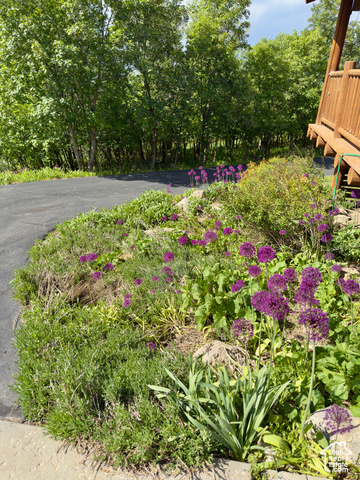 Exterior view
Exterior view
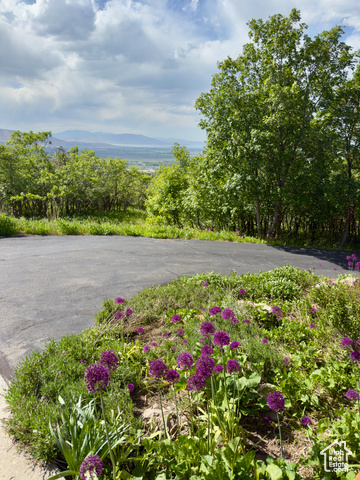 View of street
View of street
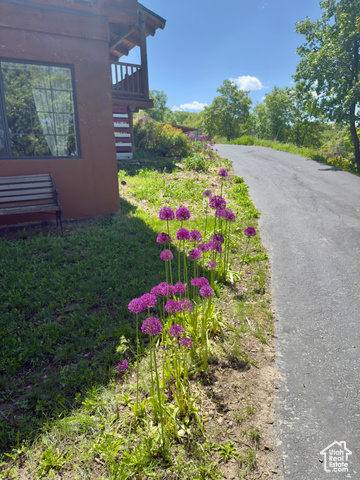 View of yard with stairway
View of yard with stairway
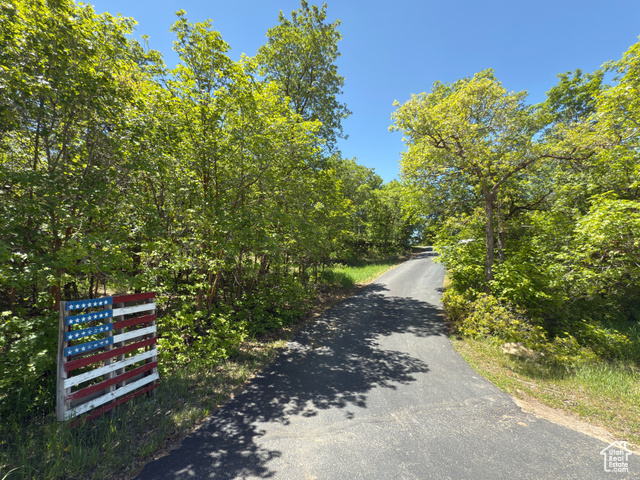 Entrance from Woodland Hills Dr to driveway
Entrance from Woodland Hills Dr to driveway
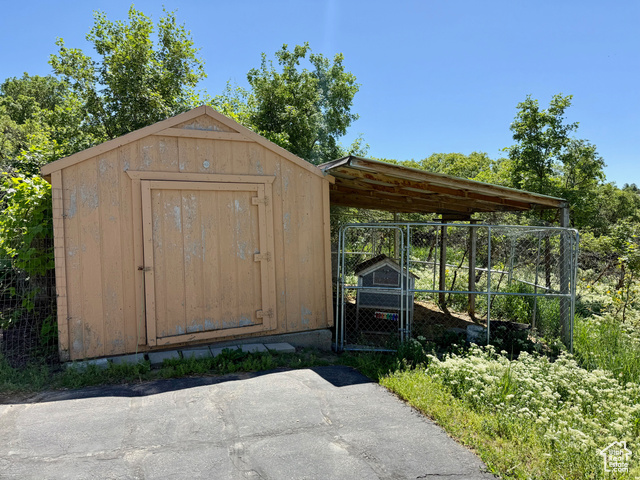 Shed and chicken coop
Shed and chicken coop
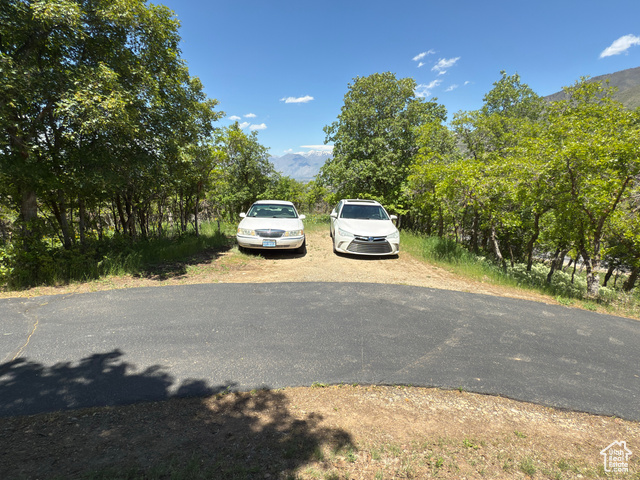 Additional parking/tenant parking
Additional parking/tenant parking
 Snowy aerial view featuring a mountain view
Snowy aerial view featuring a mountain view
 View of snowy aerial view
View of snowy aerial view
 View of snowy aerial view
View of snowy aerial view
 Snowy aerial view with a mountain view
Snowy aerial view with a mountain view
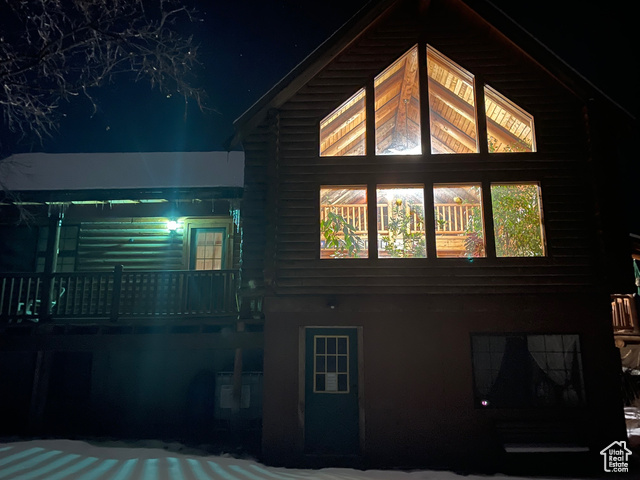 Nighttime view looking inside the home
Nighttime view looking inside the home
 View of the valley at night from the driveway
View of the valley at night from the driveway
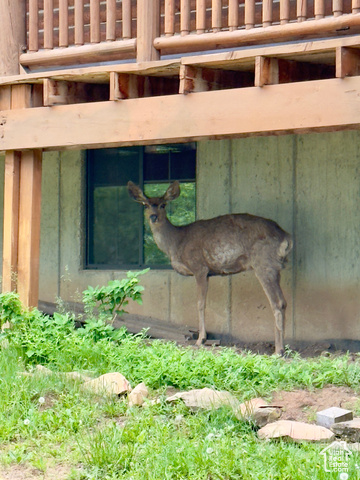 Deer finding some shade next to the house
Deer finding some shade next to the house
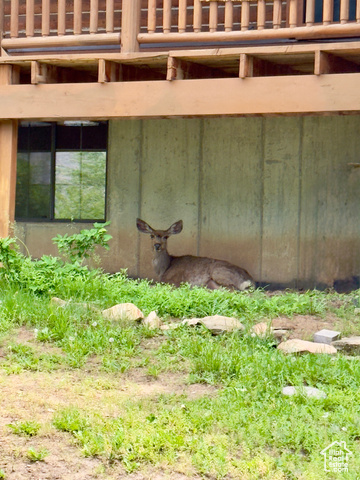 Deer relaxing next to the house
Deer relaxing next to the house
 Fall leaves view from the home
Fall leaves view from the home
 Fall leaves view from the home
Fall leaves view from the home
 Deer right outside the house
Deer right outside the house
 Property view of mountains
Property view of mountains
 Berries on the property
Berries on the property
 Nighttime view looking inside
Nighttime view looking inside
 Gorgeous spring flowers in front of front door deck
Gorgeous spring flowers in front of front door deck
 Mountain view from the home
Mountain view from the home
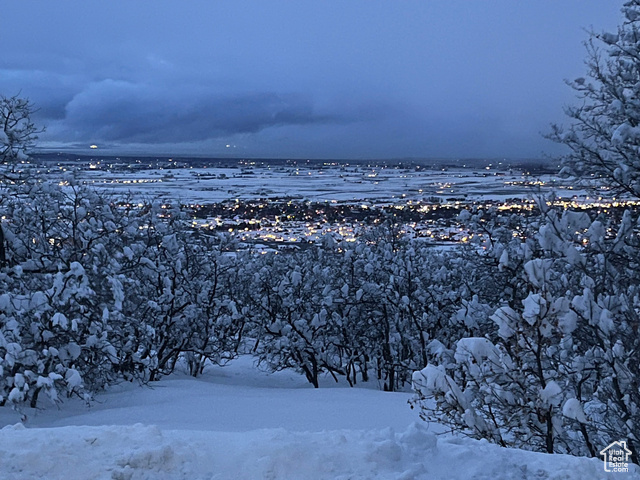 Night view of the valley from the home
Night view of the valley from the home
 Snowy trees surrounding the home
Snowy trees surrounding the home
 Fall colored leaves from the house
Fall colored leaves from the house
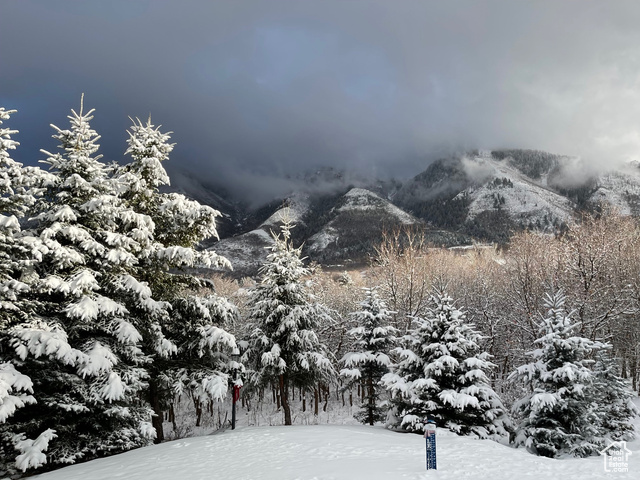 Snow covered trees surrounding the house
Snow covered trees surrounding the house
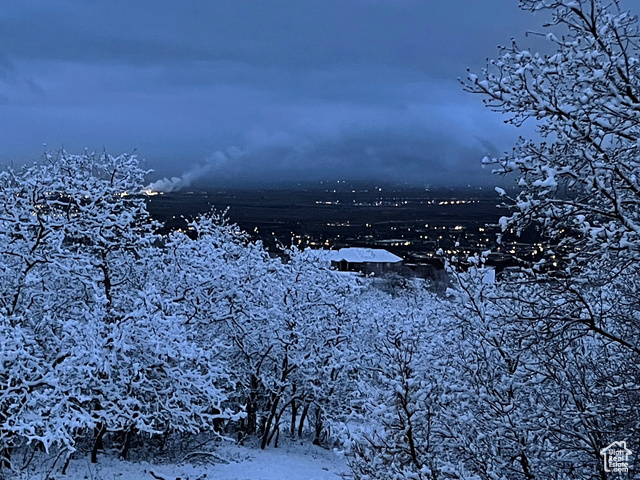 Winder wonderland view from the house
Winder wonderland view from the house
 Map
Map
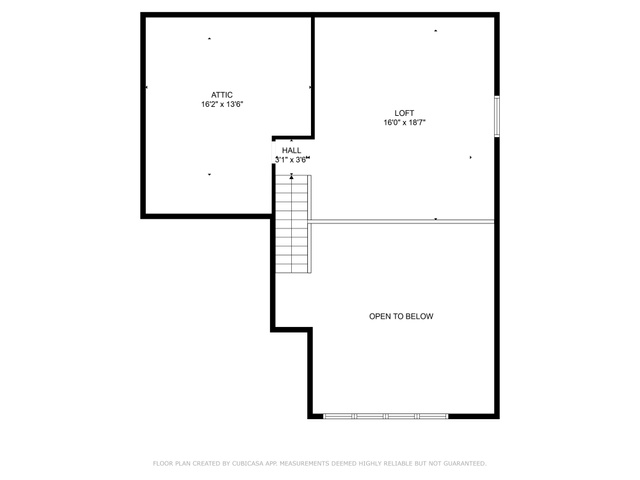
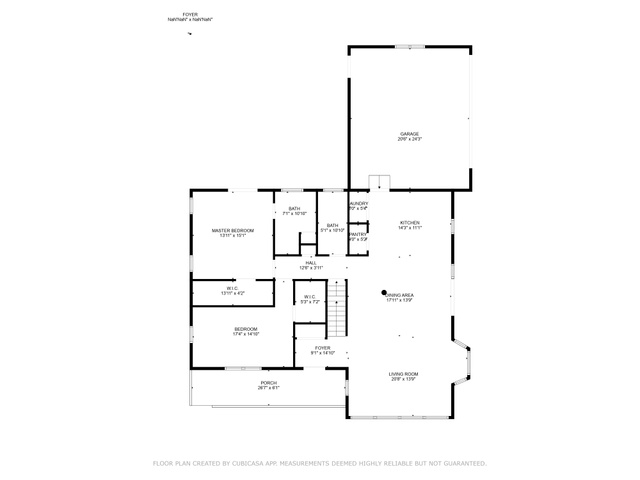
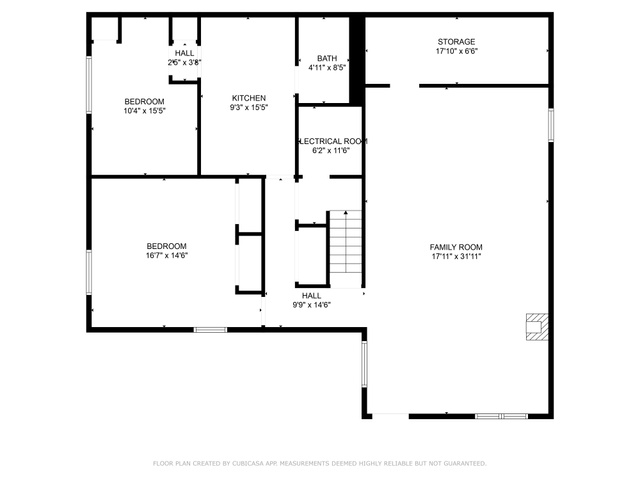
 View of front of property featuring log exterior, a wooden deck, a yard, and stairway
View of front of property featuring log exterior, a wooden deck, a yard, and stairway Cabin with brand new roof, log siding, driveway, a 2-car garage, and covered porch
Cabin with brand new roof, log siding, driveway, a 2-car garage, and covered porch Front/side view of property with a lawn and a deck
Front/side view of property with a lawn and a deck Front of home
Front of home View of deck next to the garage with swings to enjoy the breathtaking views of the valley
View of deck next to the garage with swings to enjoy the breathtaking views of the valley Front deck the provides stunning views of the valley
Front deck the provides stunning views of the valley Cabin featuring log exterior, covered porch, asphalt driveway, a mountain view, and a garage
Cabin featuring log exterior, covered porch, asphalt driveway, a mountain view, and a garage Night/sunset view of the valley from the house
Night/sunset view of the valley from the house Daytime view of the valley & lake from the house
Daytime view of the valley & lake from the house Snowy aerial view with a mountain view
Snowy aerial view with a mountain view Living room with hardwood floors, lots of natural light, wooden ceiling with exposed beams, stairway, and high vaulted ceiling
Living room with hardwood floors, lots of natural light, wooden ceiling with exposed beams, stairway, and high vaulted ceiling Large living room featuring high vaulted ceilings, hardwood floors, ceiling fan, and wood ceiling with exposed beams. Loft is above.
Large living room featuring high vaulted ceilings, hardwood floors, ceiling fan, and wood ceiling with exposed beams. Loft is above. Main floor area with floor to ceiling windows
Main floor area with floor to ceiling windows Living room with hardwood floors, wood ceiling, a ceiling fan, and log walls
Living room with hardwood floors, wood ceiling, a ceiling fan, and log walls Main floor view from the loft
Main floor view from the loft Main floor view from the loft
Main floor view from the loft Main floor view from the loft
Main floor view from the loft Kitchen with stainless steel appliances, a bar, wood ceiling and hardwood floors
Kitchen with stainless steel appliances, a bar, wood ceiling and hardwood floors Kitchen featuring appliances with stainless steel finishes, wooden ceiling with exposed beams, a ceiling fan, plenty of natural light, and hardwood floors
Kitchen featuring appliances with stainless steel finishes, wooden ceiling with exposed beams, a ceiling fan, plenty of natural light, and hardwood floors Kitchen with appliances with stainless steel finishes, french doors, a peninsula, light countertops, and dark wood finished floors
Kitchen with appliances with stainless steel finishes, french doors, a peninsula, light countertops, and dark wood finished floors Dining/kitchen area
Dining/kitchen area Roll-out drawers in the kitchen
Roll-out drawers in the kitchen Storage cabinets underneath kitchen bar
Storage cabinets underneath kitchen bar View of pantry
View of pantry Mater bedroom with ceiling fan, dark wood finished floors, lots of natural light and log walls
Mater bedroom with ceiling fan, dark wood finished floors, lots of natural light and log walls Master bedroom w/ large walk-in closet
Master bedroom w/ large walk-in closet Large walk in closet in master with hardwood floors
Large walk in closet in master with hardwood floors Large master walk in closet
Large master walk in closet Master bathroom with double sinks
Master bathroom with double sinks Master bathroom with shower and linen closet
Master bathroom with shower and linen closet Main floor bedroom featuring log walls, hardwood flooring, and a ceiling fan
Main floor bedroom featuring log walls, hardwood flooring, and a ceiling fan Main floor bedroom featuring a ceiling fan, hardwood flooring and log walls
Main floor bedroom featuring a ceiling fan, hardwood flooring and log walls Huge bedroom closet with hardwood floors
Huge bedroom closet with hardwood floors Main floor hall bathroom with toilet, baseboards, shower / tub combo, wood finished floors, and log walls
Main floor hall bathroom with toilet, baseboards, shower / tub combo, wood finished floors, and log walls Log staircase to the top floor
Log staircase to the top floor Gorgeous windows with breathtaking views of the valley
Gorgeous windows with breathtaking views of the valley Loft featuring newly refinished hardwood floors
Loft featuring newly refinished hardwood floors Loft featuring newly refinished hardwood floors
Loft featuring newly refinished hardwood floors Attic closet for storage located in the loft on floor 2
Attic closet for storage located in the loft on floor 2 Laundry room featuring washer and dryer
Laundry room featuring washer and dryer Both staircases featuring wood finished floors, wood ceiling with exposed beams, and baseboards
Both staircases featuring wood finished floors, wood ceiling with exposed beams, and baseboards Stairway from the basement to the main floor
Stairway from the basement to the main floor Basement family room featuring wooden walls, a wood stove, a textured ceiling, a wainscoted wall, and carpet
Basement family room featuring wooden walls, a wood stove, a textured ceiling, a wainscoted wall, and carpet Basement with a wainscoted wall, wooden walls, a textured ceiling, and carpet floors
Basement with a wainscoted wall, wooden walls, a textured ceiling, and carpet floors Large family room featuring wooden walls, wainscoting, a textured ceiling, a wood stove, and carpet flooring
Large family room featuring wooden walls, wainscoting, a textured ceiling, a wood stove, and carpet flooring Basement entry featuring wooden walls, a wainscoted wall, carpet, and a textured ceiling
Basement entry featuring wooden walls, a wainscoted wall, carpet, and a textured ceiling Basement kitchen with black appliances
Basement kitchen with black appliances Basement kitchen with black appliances & dining area
Basement kitchen with black appliances & dining area Basement kitchen with black appliances & dining area
Basement kitchen with black appliances & dining area Basement dining area & bedroom off the kitchen
Basement dining area & bedroom off the kitchen Basement bedroom just off of the kitchen
Basement bedroom just off of the kitchen Basement bedroom just off the kitchen
Basement bedroom just off the kitchen Large basement bedroom with multiple closets
Large basement bedroom with multiple closets Large double closets
Large double closets Opposite side of basement bedroom
Opposite side of basement bedroom Basement full bathroom
Basement full bathroom Hallway to basement kitchen
Hallway to basement kitchen Storage in hallway closet
Storage in hallway closet Hallway to basement kitchen or family room
Hallway to basement kitchen or family room View of large storage room
View of large storage room Side of home/deck with swings
Side of home/deck with swings View of deck on the front of the house to relax and take in the breathtaking views of the valley
View of deck on the front of the house to relax and take in the breathtaking views of the valley View of deck on the side of the house with swings
View of deck on the side of the house with swings Back of house featuring a hot tub, a patio, new roof, and log exterior
Back of house featuring a hot tub, a patio, new roof, and log exterior View of included hot tub
View of included hot tub Septic tank cover on patio
Septic tank cover on patio Side view of home's exterior featuring log siding, a wooden deck, and a yard
Side view of home's exterior featuring log siding, a wooden deck, and a yard Front view of house featuring log exterior and a deck
Front view of house featuring log exterior and a deck View of backyard featuring a mountain view
View of backyard featuring a mountain view Gorgeous backyard
Gorgeous backyard View of grassy yard with a fenced garden
View of grassy yard with a fenced garden Exterior view
Exterior view View of street
View of street View of yard with stairway
View of yard with stairway Entrance from Woodland Hills Dr to driveway
Entrance from Woodland Hills Dr to driveway Shed and chicken coop
Shed and chicken coop Additional parking/tenant parking
Additional parking/tenant parking Snowy aerial view featuring a mountain view
Snowy aerial view featuring a mountain view View of snowy aerial view
View of snowy aerial view View of snowy aerial view
View of snowy aerial view Snowy aerial view with a mountain view
Snowy aerial view with a mountain view Nighttime view looking inside the home
Nighttime view looking inside the home View of the valley at night from the driveway
View of the valley at night from the driveway Deer finding some shade next to the house
Deer finding some shade next to the house Deer relaxing next to the house
Deer relaxing next to the house Fall leaves view from the home
Fall leaves view from the home Fall leaves view from the home
Fall leaves view from the home Deer right outside the house
Deer right outside the house Property view of mountains
Property view of mountains Berries on the property
Berries on the property Nighttime view looking inside
Nighttime view looking inside Gorgeous spring flowers in front of front door deck
Gorgeous spring flowers in front of front door deck Mountain view from the home
Mountain view from the home Night view of the valley from the home
Night view of the valley from the home Snowy trees surrounding the home
Snowy trees surrounding the home Fall colored leaves from the house
Fall colored leaves from the house Snow covered trees surrounding the house
Snow covered trees surrounding the house Winder wonderland view from the house
Winder wonderland view from the house Map
Map


©UtahRealEstate.com. All Rights Reserved. Information Not Guaranteed. Buyer to verify all information. [ ]