Selected Listings
Selected: 1 of 1
Reports
Sort Orders
Search Criteria
Residential Photo Report
MLS# 2071469
- Tour
- Floor Plan
- Open Houses
- Schools
- Remove
List Price: $549,900 • 53 E Polaris Dr • Saratoga Springs, UT 84045
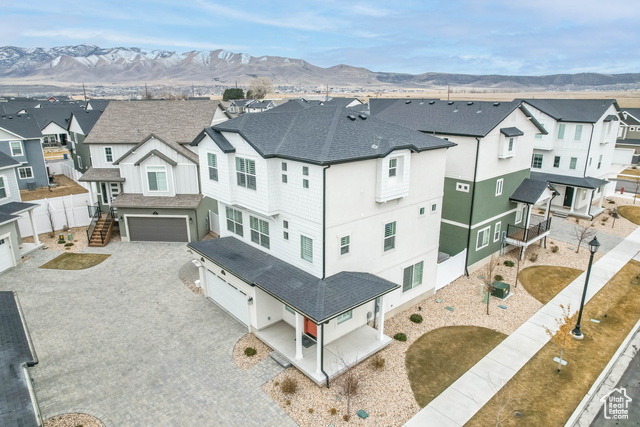 Drone / aerial view featuring a sidewalk view and driveway view
Drone / aerial view featuring a sidewalk view and driveway view
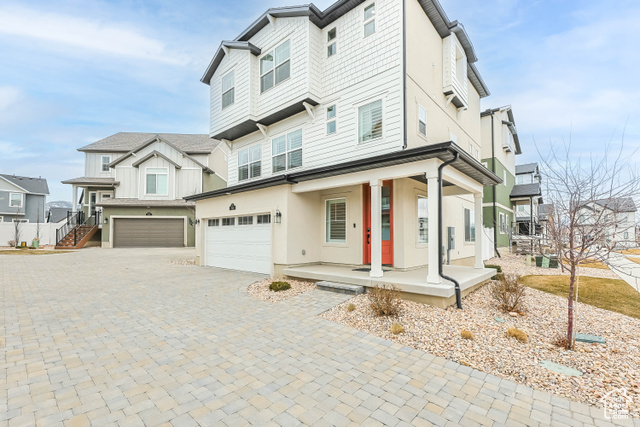 View of front of property featuring decorative driveway, a porch, and an attached garage
View of front of property featuring decorative driveway, a porch, and an attached garage
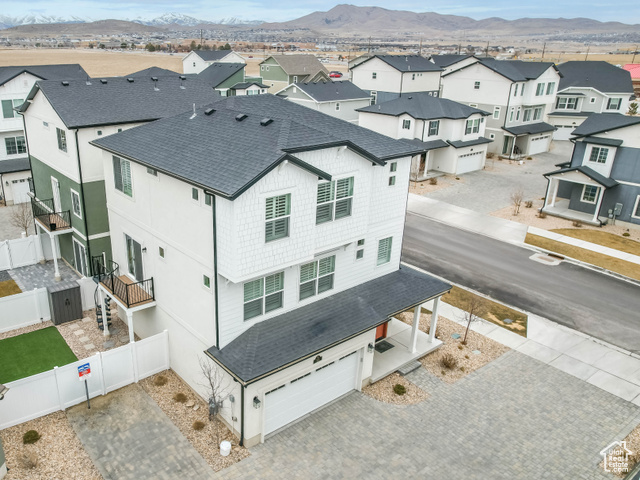 Bird's eye view looking at the front, balcony with upgraded spiral stairway, yard pavers/gravel
Bird's eye view looking at the front, balcony with upgraded spiral stairway, yard pavers/gravel
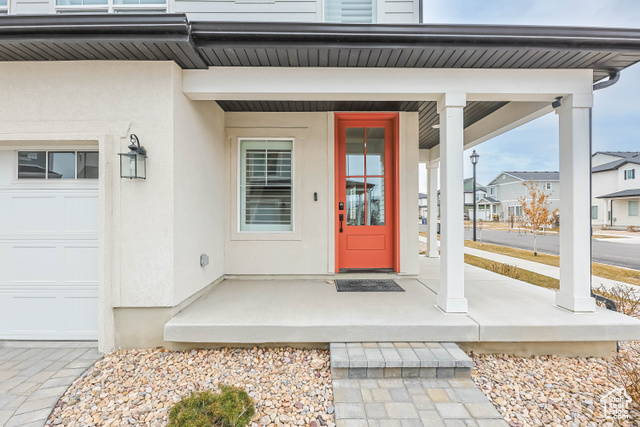 Entrance to property featuring covered porch, window, window door, stucco siding, steps, gravel, garage door with windows, street parking
Entrance to property featuring covered porch, window, window door, stucco siding, steps, gravel, garage door with windows, street parking
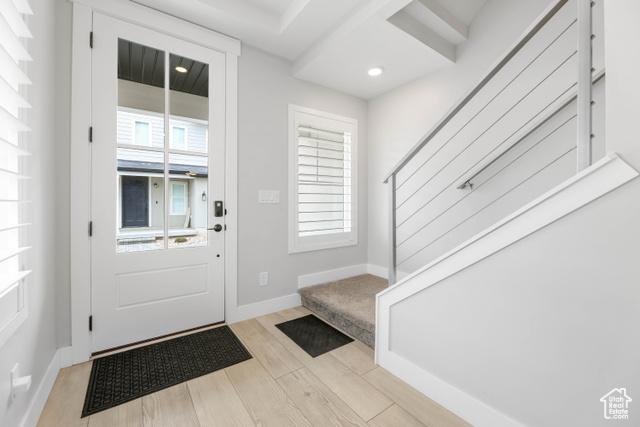 Inside front door, entryway featuring, canister lighting, windows, large plantation shutters, light wood-type flooring, large baseboards, and modern design metal railing, stairs to main floor
Inside front door, entryway featuring, canister lighting, windows, large plantation shutters, light wood-type flooring, large baseboards, and modern design metal railing, stairs to main floor
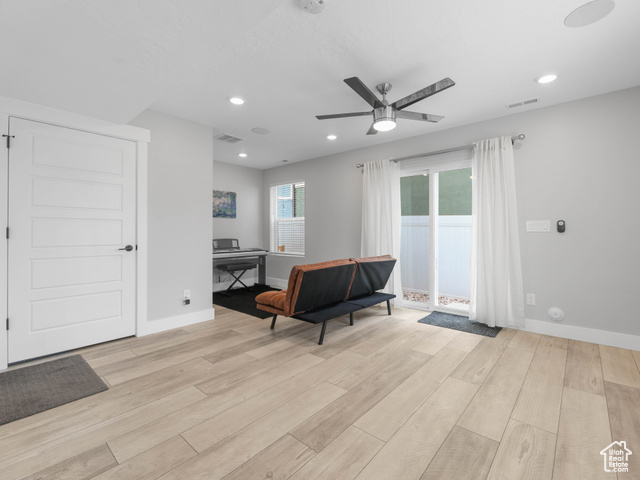 Foyer landing, living area featuring upgraded ceiling fan, window, sliding door, recessed lighting, ceiling speakers, and light wood-style floors
Foyer landing, living area featuring upgraded ceiling fan, window, sliding door, recessed lighting, ceiling speakers, and light wood-style floors
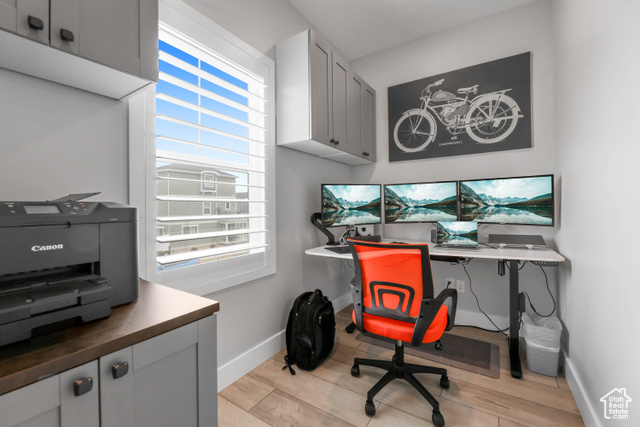 Office space featuring, natural light, large plantation shutters, cabinets, desk area, floor, large baseboards
Office space featuring, natural light, large plantation shutters, cabinets, desk area, floor, large baseboards
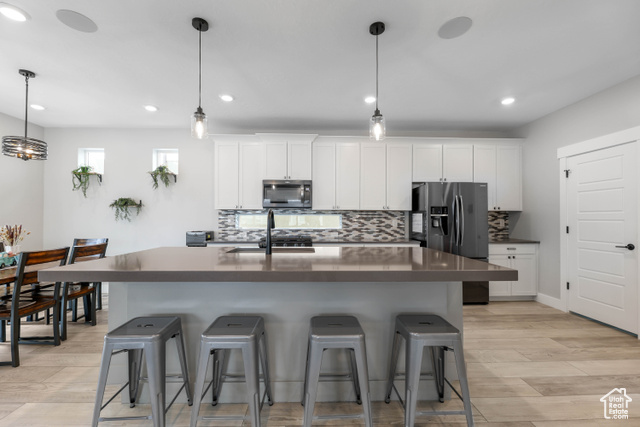 Kitchen featuring a kitchen breakfast bar, fridge with ice dispenser, dark countertops, and backsplash
Kitchen featuring a kitchen breakfast bar, fridge with ice dispenser, dark countertops, and backsplash
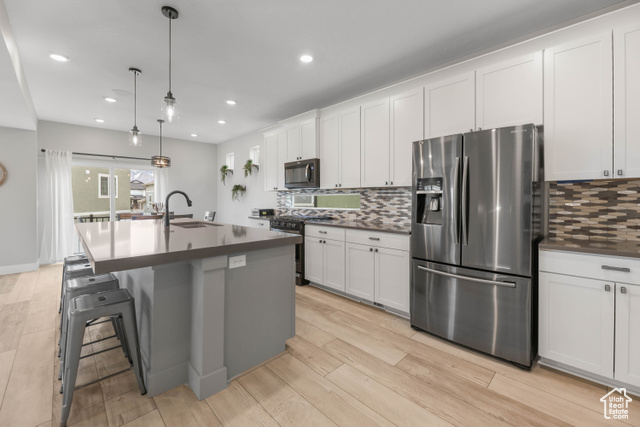 Kitchen featuring dark countertops, stainless steel appliances, tasteful backsplash, and a sink
Kitchen featuring dark countertops, stainless steel appliances, tasteful backsplash, and a sink
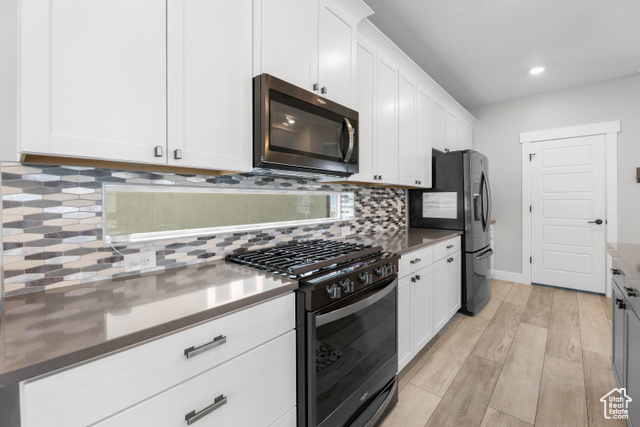 Kitchen featuring backsplash, white cabinetry, black appliances, and light wood-type flooring
Kitchen featuring backsplash, white cabinetry, black appliances, and light wood-type flooring
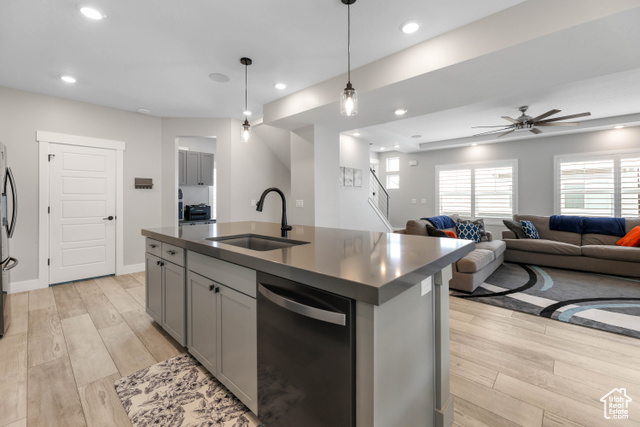 Kitchen with dark countertops, light wood-style flooring, appliances with stainless steel finishes, a upgraded ceiling fan, and a sink
Kitchen with dark countertops, light wood-style flooring, appliances with stainless steel finishes, a upgraded ceiling fan, and a sink
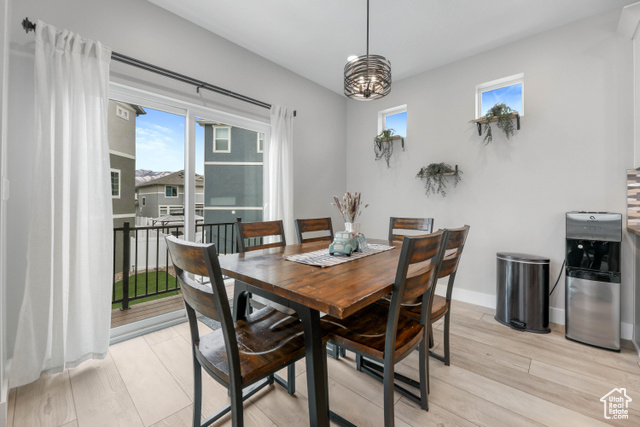 Dining space featuring an inviting chandelier, baseboards, and light wood-type flooring
Dining space featuring an inviting chandelier, baseboards, and light wood-type flooring
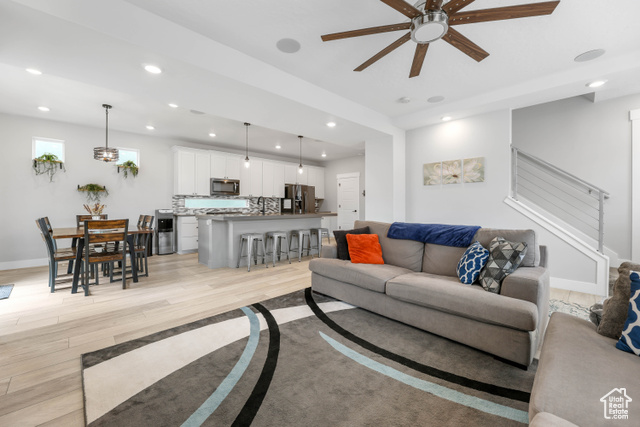 Premium living & kitchen area with upgraded counters, cabinets, upgraded ceiling fan, canister & designer lighting, and integrated ceiling speakers. View of st
Premium living & kitchen area with upgraded counters, cabinets, upgraded ceiling fan, canister & designer lighting, and integrated ceiling speakers. View of st
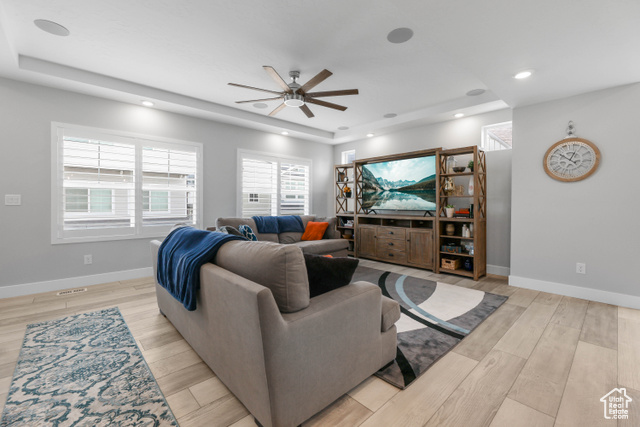 Premium living area with upgraded large plantation shutters, upgraded ceiling fan, canister lighting, and integrated ceiling speakers
Premium living area with upgraded large plantation shutters, upgraded ceiling fan, canister lighting, and integrated ceiling speakers
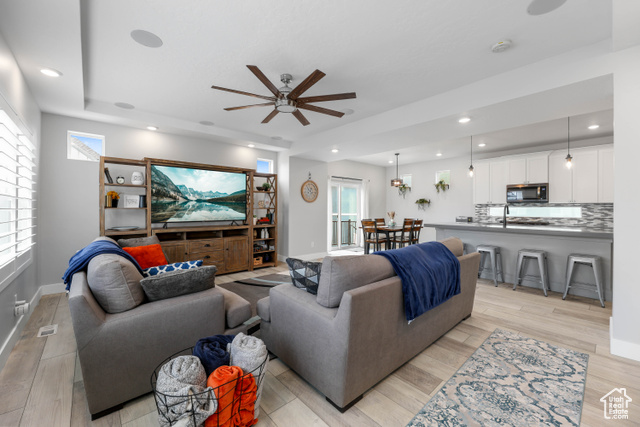 Premium living area with upgraded ceiling fan, visible vents, baseboards, light wood-style flooring, and recessed lighting
Premium living area with upgraded ceiling fan, visible vents, baseboards, light wood-style flooring, and recessed lighting
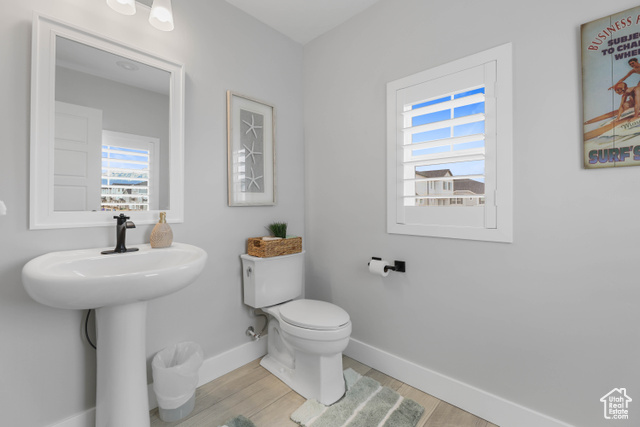 Half bath with natural light, large plantation shutters, water efficient toilet, large baseboards, podium sink with designed faucet
Half bath with natural light, large plantation shutters, water efficient toilet, large baseboards, podium sink with designed faucet
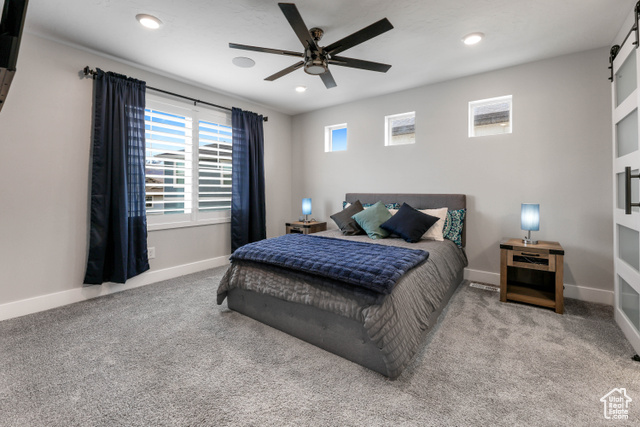 Master Bedroom with recessed lighting, upgraded windows, large plantation shutters, large baseboards, top tier ceiling, integrated ceiling speakers
Master Bedroom with recessed lighting, upgraded windows, large plantation shutters, large baseboards, top tier ceiling, integrated ceiling speakers
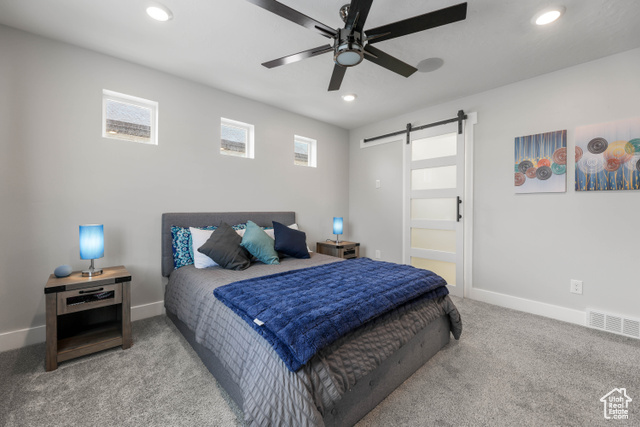 Bedroom featuring carpet flooring, visible vents, baseboards, and a barn door
Bedroom featuring carpet flooring, visible vents, baseboards, and a barn door
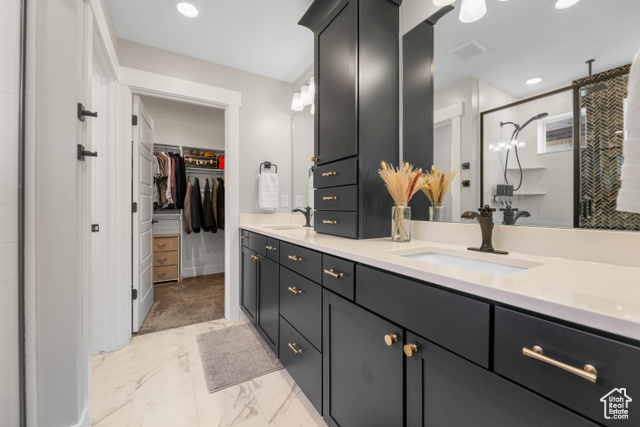 Master Bathroom featuring side by side vanity sinks, granite counter tops, walk in closet with organizer, marble finish floor, and a shower stall
Master Bathroom featuring side by side vanity sinks, granite counter tops, walk in closet with organizer, marble finish floor, and a shower stall
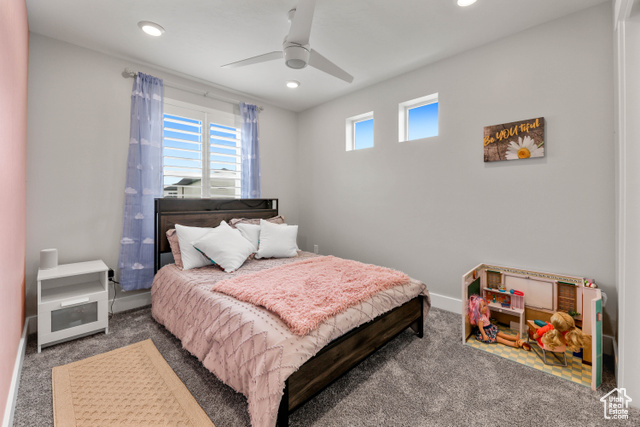 Bedroom featuring recessed lighting, upgraded ceiling fan, large baseboards, large plantation shutter, carpet floors
Bedroom featuring recessed lighting, upgraded ceiling fan, large baseboards, large plantation shutter, carpet floors
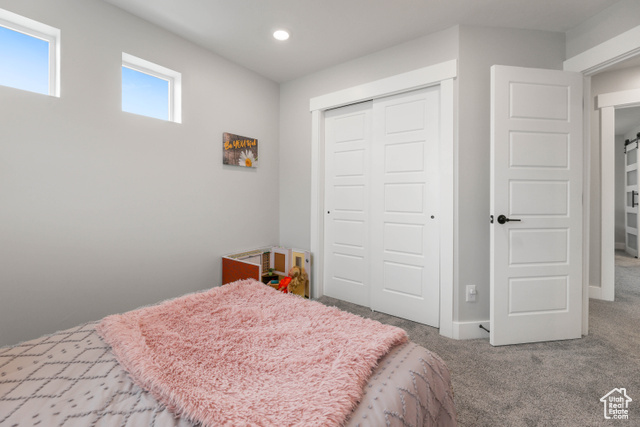 Carpeted bedroom with a closet, designed closet doors, recessed lighting, large baseboards, canister lights, windows
Carpeted bedroom with a closet, designed closet doors, recessed lighting, large baseboards, canister lights, windows
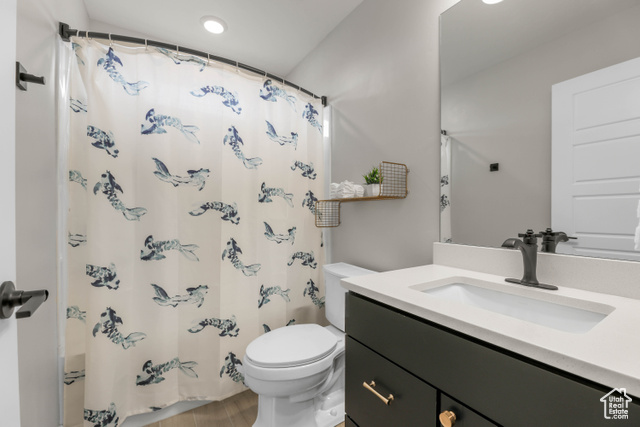 Full bathroom with vanity, a shower with shower curtain, toilet, sink & granite counter
Full bathroom with vanity, a shower with shower curtain, toilet, sink & granite counter
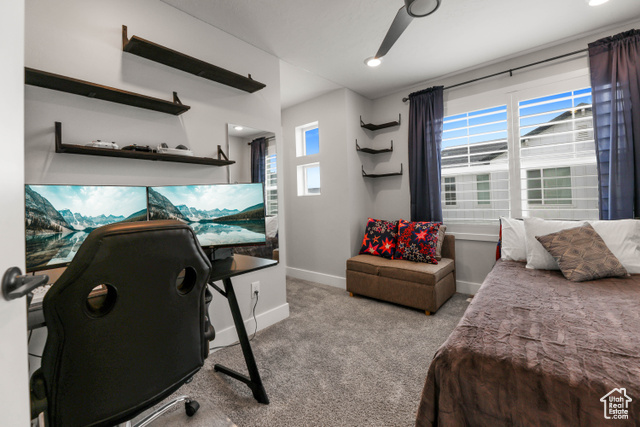 Bedroom with carpet flooring and baseboards, Shelves, Windows with large plantation shutters. Upgraded ceiling fan
Bedroom with carpet flooring and baseboards, Shelves, Windows with large plantation shutters. Upgraded ceiling fan
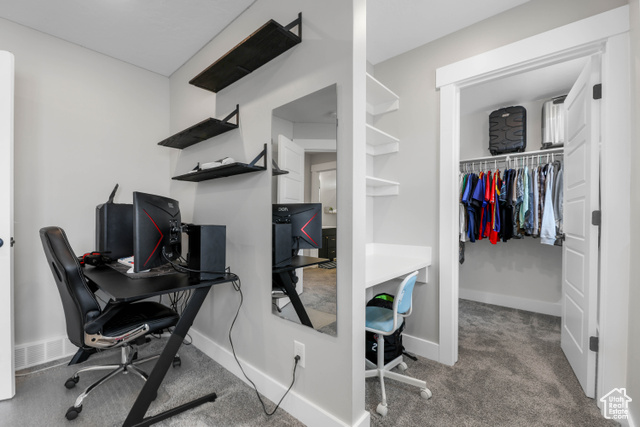 Room, with shelves, desk and walk-in closet with large baseboards, and carpet floors
Room, with shelves, desk and walk-in closet with large baseboards, and carpet floors
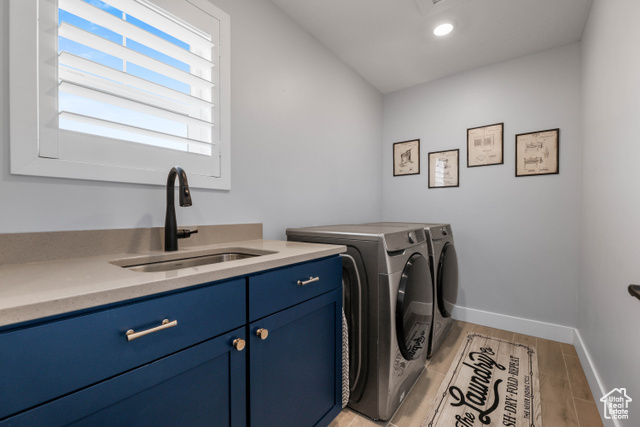 Clothes washing area featuring window, large plantation shutters, large baseboards, wood type floor, granite counter top sink, canister lights
Clothes washing area featuring window, large plantation shutters, large baseboards, wood type floor, granite counter top sink, canister lights
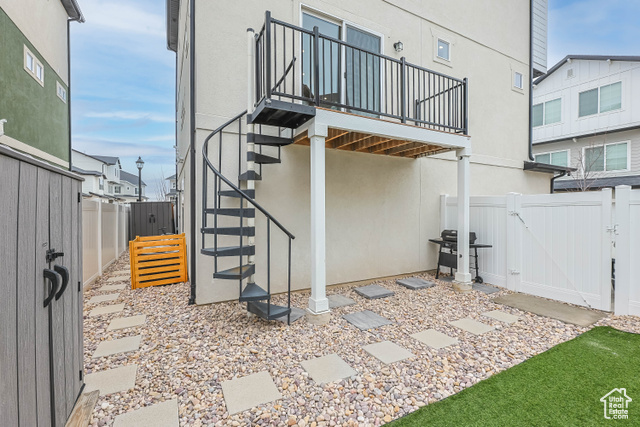 View of patio / terrace with spiral stairway, area for grilling, a vinyl fenced backyard, a gate, pavers with gravel and pavers
View of patio / terrace with spiral stairway, area for grilling, a vinyl fenced backyard, a gate, pavers with gravel and pavers
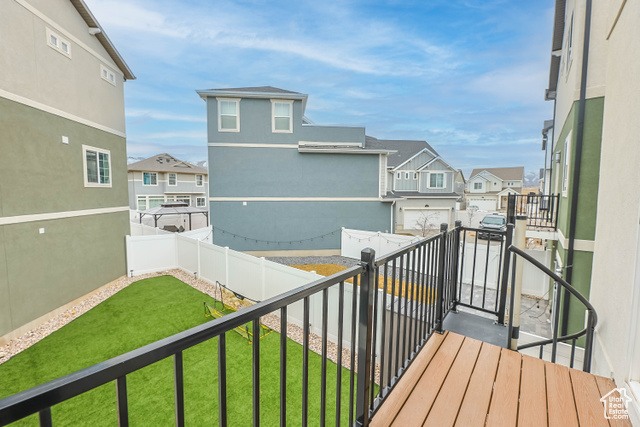 Balcony featuring a turf field and residential view, railing and spiral staircase, gravel, vinyle fence, pavers
Balcony featuring a turf field and residential view, railing and spiral staircase, gravel, vinyle fence, pavers
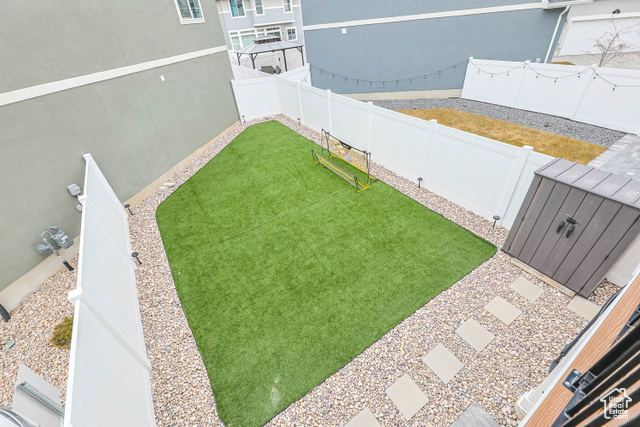 View of yard with a vinyl fenced backyard, turf field, gravel, pavers
View of yard with a vinyl fenced backyard, turf field, gravel, pavers
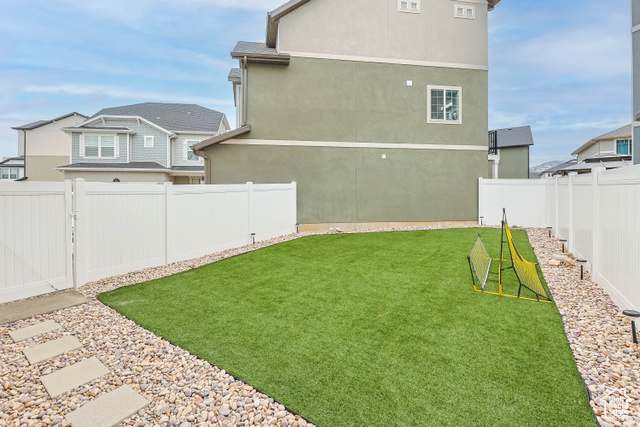 View of backyard, vinyl fence, turf field, a gate, gravel and pavers
View of backyard, vinyl fence, turf field, a gate, gravel and pavers
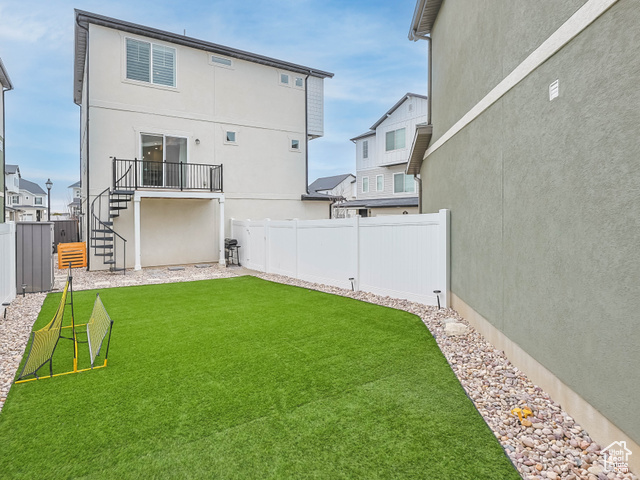 View of backyard, bbq area, deck, spiral staircase, vinyl fence, turf field, a gate, gravel and pavers
View of backyard, bbq area, deck, spiral staircase, vinyl fence, turf field, a gate, gravel and pavers
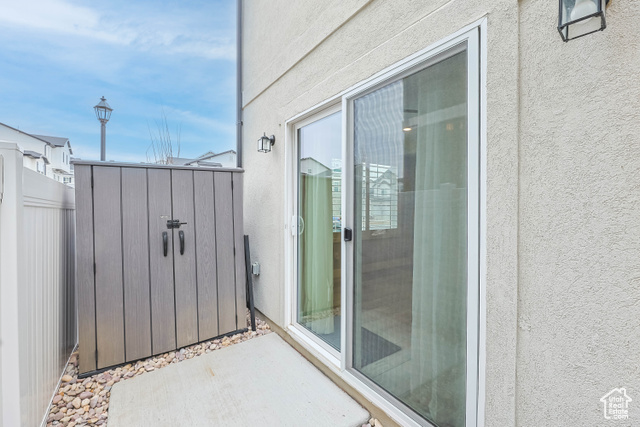 Sliding door, light fixture, street light, cement pad, gravel, vinyl fence
Sliding door, light fixture, street light, cement pad, gravel, vinyl fence
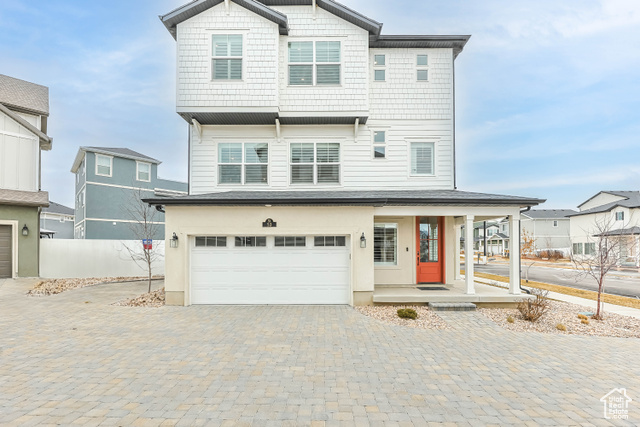 View of front facade featuring decorative driveway, a garage, a porch, and fence
View of front facade featuring decorative driveway, a garage, a porch, and fence
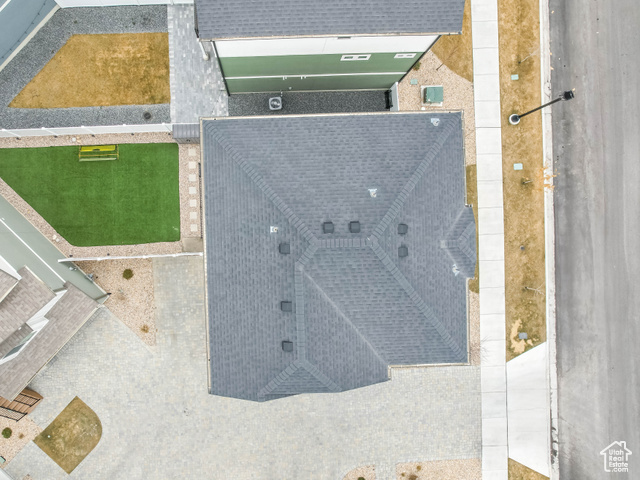 Aerial view of roof, for reference- the front which faces east is located toward at the bottom of the photo, the turf field is to the south, and the street is on the north side of property
Aerial view of roof, for reference- the front which faces east is located toward at the bottom of the photo, the turf field is to the south, and the street is on the north side of property
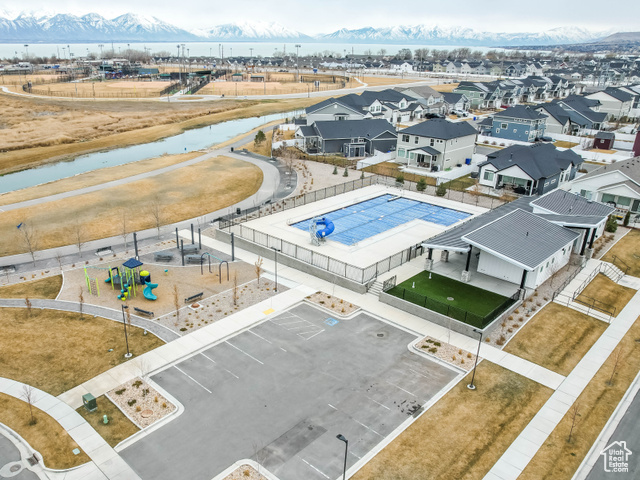 Birds eye view of community pool, parking, activity area, and trails
Birds eye view of community pool, parking, activity area, and trails
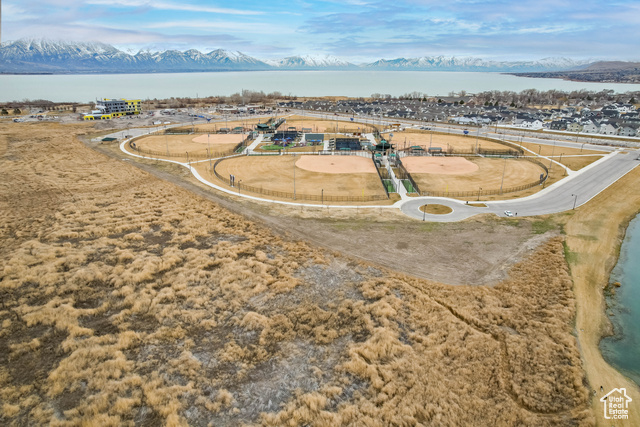 Bird's eye view featuring utah lake and mountain view, a large park south east of the neighborhood
Bird's eye view featuring utah lake and mountain view, a large park south east of the neighborhood
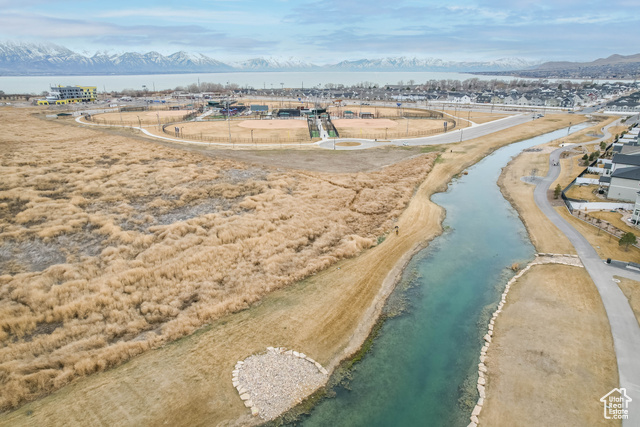 Drone / aerial view featuring a water view, walking trails
Drone / aerial view featuring a water view, walking trails
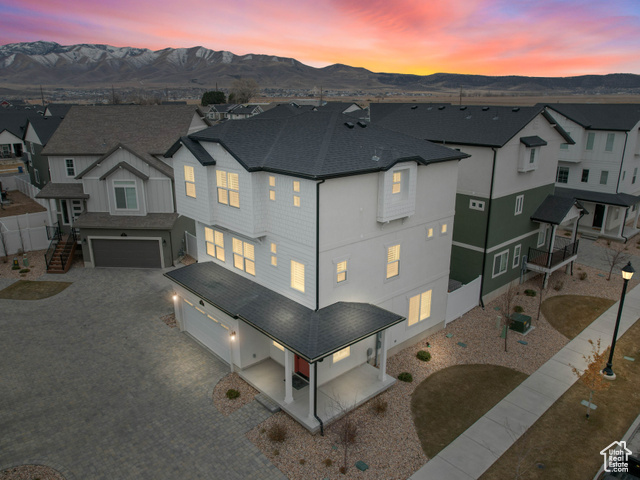 Aerial view at dusk featuring a mountain view and a residential view
Aerial view at dusk featuring a mountain view and a residential view
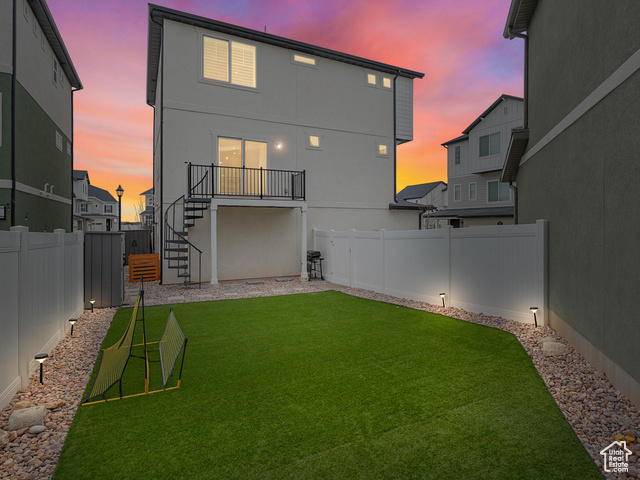 Back of property at dusk with spiral stairway and balcony, a yard, vinyl fencing, turf field
Back of property at dusk with spiral stairway and balcony, a yard, vinyl fencing, turf field
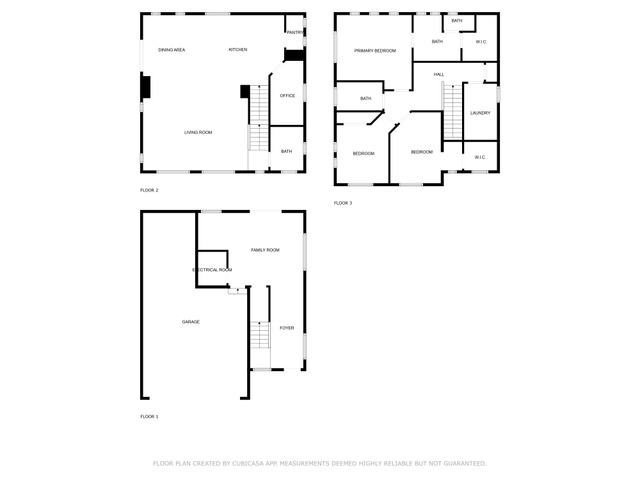
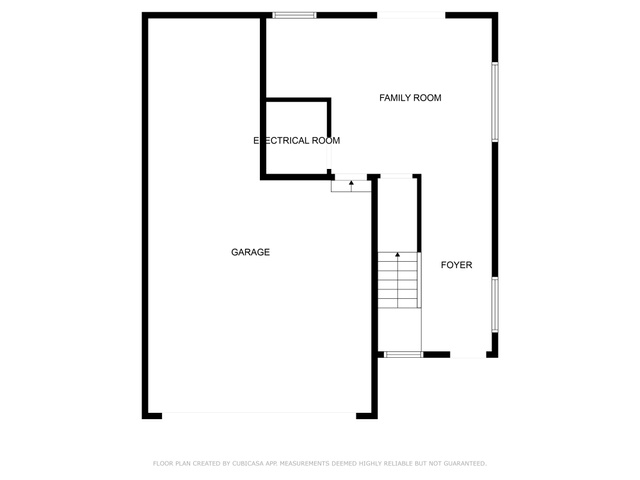
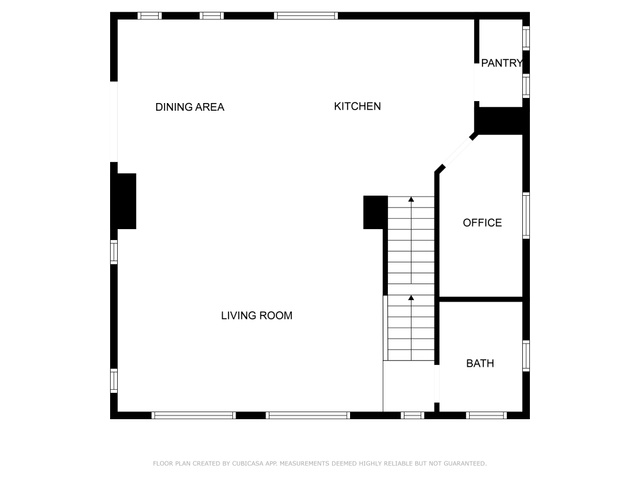
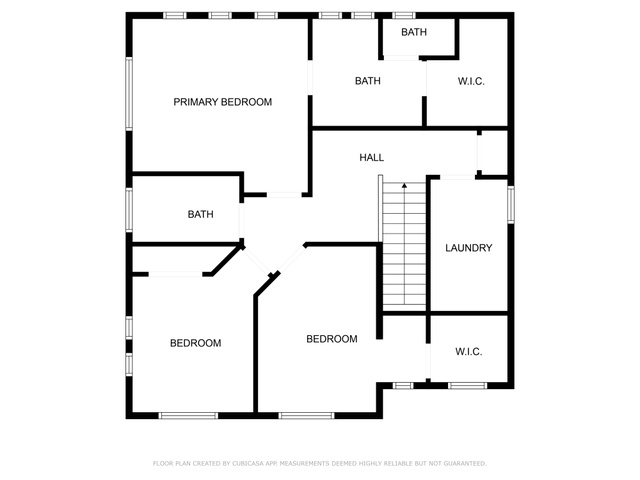
 Drone / aerial view featuring a sidewalk view and driveway view
Drone / aerial view featuring a sidewalk view and driveway view View of front of property featuring decorative driveway, a porch, and an attached garage
View of front of property featuring decorative driveway, a porch, and an attached garage Bird's eye view looking at the front, balcony with upgraded spiral stairway, yard pavers/gravel
Bird's eye view looking at the front, balcony with upgraded spiral stairway, yard pavers/gravel Entrance to property featuring covered porch, window, window door, stucco siding, steps, gravel, garage door with windows, street parking
Entrance to property featuring covered porch, window, window door, stucco siding, steps, gravel, garage door with windows, street parking Inside front door, entryway featuring, canister lighting, windows, large plantation shutters, light wood-type flooring, large baseboards, and modern design metal railing, stairs to main floor
Inside front door, entryway featuring, canister lighting, windows, large plantation shutters, light wood-type flooring, large baseboards, and modern design metal railing, stairs to main floor Foyer landing, living area featuring upgraded ceiling fan, window, sliding door, recessed lighting, ceiling speakers, and light wood-style floors
Foyer landing, living area featuring upgraded ceiling fan, window, sliding door, recessed lighting, ceiling speakers, and light wood-style floors Office space featuring, natural light, large plantation shutters, cabinets, desk area, floor, large baseboards
Office space featuring, natural light, large plantation shutters, cabinets, desk area, floor, large baseboards Kitchen featuring a kitchen breakfast bar, fridge with ice dispenser, dark countertops, and backsplash
Kitchen featuring a kitchen breakfast bar, fridge with ice dispenser, dark countertops, and backsplash Kitchen featuring dark countertops, stainless steel appliances, tasteful backsplash, and a sink
Kitchen featuring dark countertops, stainless steel appliances, tasteful backsplash, and a sink Kitchen featuring backsplash, white cabinetry, black appliances, and light wood-type flooring
Kitchen featuring backsplash, white cabinetry, black appliances, and light wood-type flooring Kitchen with dark countertops, light wood-style flooring, appliances with stainless steel finishes, a upgraded ceiling fan, and a sink
Kitchen with dark countertops, light wood-style flooring, appliances with stainless steel finishes, a upgraded ceiling fan, and a sink Dining space featuring an inviting chandelier, baseboards, and light wood-type flooring
Dining space featuring an inviting chandelier, baseboards, and light wood-type flooring Premium living & kitchen area with upgraded counters, cabinets, upgraded ceiling fan, canister & designer lighting, and integrated ceiling speakers. View of st
Premium living & kitchen area with upgraded counters, cabinets, upgraded ceiling fan, canister & designer lighting, and integrated ceiling speakers. View of st Premium living area with upgraded large plantation shutters, upgraded ceiling fan, canister lighting, and integrated ceiling speakers
Premium living area with upgraded large plantation shutters, upgraded ceiling fan, canister lighting, and integrated ceiling speakers Premium living area with upgraded ceiling fan, visible vents, baseboards, light wood-style flooring, and recessed lighting
Premium living area with upgraded ceiling fan, visible vents, baseboards, light wood-style flooring, and recessed lighting Half bath with natural light, large plantation shutters, water efficient toilet, large baseboards, podium sink with designed faucet
Half bath with natural light, large plantation shutters, water efficient toilet, large baseboards, podium sink with designed faucet Master Bedroom with recessed lighting, upgraded windows, large plantation shutters, large baseboards, top tier ceiling, integrated ceiling speakers
Master Bedroom with recessed lighting, upgraded windows, large plantation shutters, large baseboards, top tier ceiling, integrated ceiling speakers Bedroom featuring carpet flooring, visible vents, baseboards, and a barn door
Bedroom featuring carpet flooring, visible vents, baseboards, and a barn door Master Bathroom featuring side by side vanity sinks, granite counter tops, walk in closet with organizer, marble finish floor, and a shower stall
Master Bathroom featuring side by side vanity sinks, granite counter tops, walk in closet with organizer, marble finish floor, and a shower stall Bedroom featuring recessed lighting, upgraded ceiling fan, large baseboards, large plantation shutter, carpet floors
Bedroom featuring recessed lighting, upgraded ceiling fan, large baseboards, large plantation shutter, carpet floors Carpeted bedroom with a closet, designed closet doors, recessed lighting, large baseboards, canister lights, windows
Carpeted bedroom with a closet, designed closet doors, recessed lighting, large baseboards, canister lights, windows Full bathroom with vanity, a shower with shower curtain, toilet, sink & granite counter
Full bathroom with vanity, a shower with shower curtain, toilet, sink & granite counter Bedroom with carpet flooring and baseboards, Shelves, Windows with large plantation shutters. Upgraded ceiling fan
Bedroom with carpet flooring and baseboards, Shelves, Windows with large plantation shutters. Upgraded ceiling fan Room, with shelves, desk and walk-in closet with large baseboards, and carpet floors
Room, with shelves, desk and walk-in closet with large baseboards, and carpet floors Clothes washing area featuring window, large plantation shutters, large baseboards, wood type floor, granite counter top sink, canister lights
Clothes washing area featuring window, large plantation shutters, large baseboards, wood type floor, granite counter top sink, canister lights View of patio / terrace with spiral stairway, area for grilling, a vinyl fenced backyard, a gate, pavers with gravel and pavers
View of patio / terrace with spiral stairway, area for grilling, a vinyl fenced backyard, a gate, pavers with gravel and pavers Balcony featuring a turf field and residential view, railing and spiral staircase, gravel, vinyle fence, pavers
Balcony featuring a turf field and residential view, railing and spiral staircase, gravel, vinyle fence, pavers View of yard with a vinyl fenced backyard, turf field, gravel, pavers
View of yard with a vinyl fenced backyard, turf field, gravel, pavers View of backyard, vinyl fence, turf field, a gate, gravel and pavers
View of backyard, vinyl fence, turf field, a gate, gravel and pavers View of backyard, bbq area, deck, spiral staircase, vinyl fence, turf field, a gate, gravel and pavers
View of backyard, bbq area, deck, spiral staircase, vinyl fence, turf field, a gate, gravel and pavers Sliding door, light fixture, street light, cement pad, gravel, vinyl fence
Sliding door, light fixture, street light, cement pad, gravel, vinyl fence View of front facade featuring decorative driveway, a garage, a porch, and fence
View of front facade featuring decorative driveway, a garage, a porch, and fence Aerial view of roof, for reference- the front which faces east is located toward at the bottom of the photo, the turf field is to the south, and the street is on the north side of property
Aerial view of roof, for reference- the front which faces east is located toward at the bottom of the photo, the turf field is to the south, and the street is on the north side of property Birds eye view of community pool, parking, activity area, and trails
Birds eye view of community pool, parking, activity area, and trails Bird's eye view featuring utah lake and mountain view, a large park south east of the neighborhood
Bird's eye view featuring utah lake and mountain view, a large park south east of the neighborhood Drone / aerial view featuring a water view, walking trails
Drone / aerial view featuring a water view, walking trails Aerial view at dusk featuring a mountain view and a residential view
Aerial view at dusk featuring a mountain view and a residential view Back of property at dusk with spiral stairway and balcony, a yard, vinyl fencing, turf field
Back of property at dusk with spiral stairway and balcony, a yard, vinyl fencing, turf field



©UtahRealEstate.com. All Rights Reserved. Information Not Guaranteed. Buyer to verify all information. [ ]