Selected Listings
Selected: 1 of 1
Reports
Sort Orders
Search Criteria
Residential Photo Report
List Price: $899,000 • 2599 S Foxridge Rd • Garden City, UT 84028
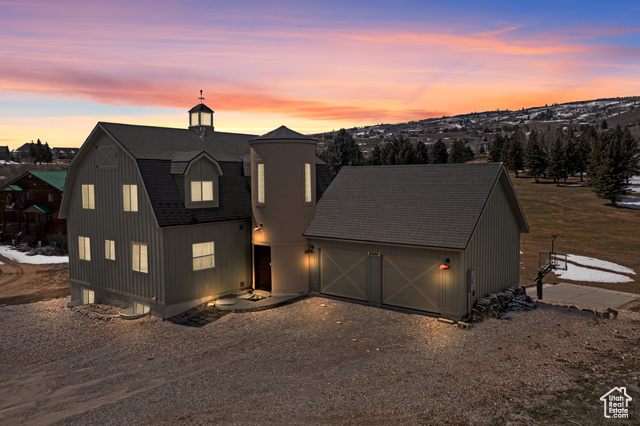 View of front of home with a gambrel roof, gravel driveway, an attached garage, and roof with shingles
View of front of home with a gambrel roof, gravel driveway, an attached garage, and roof with shingles
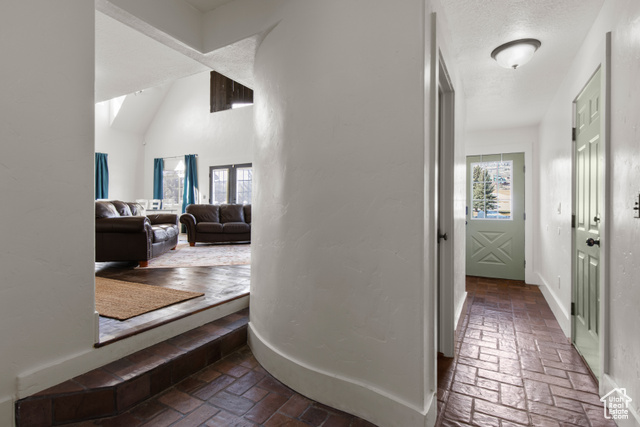 Hall featuring baseboards, a textured ceiling, and brick floor
Hall featuring baseboards, a textured ceiling, and brick floor
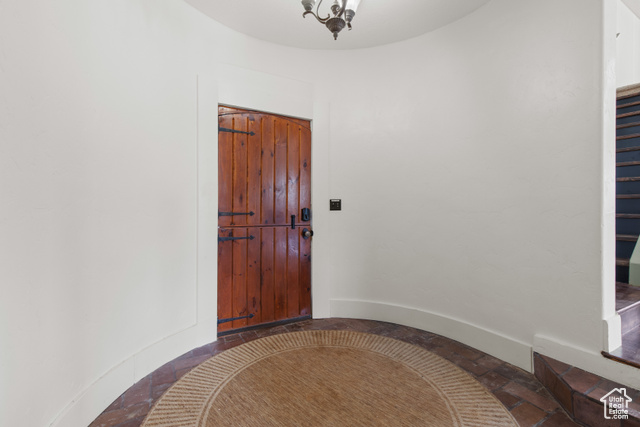 Foyer with stone tile flooring
Foyer with stone tile flooring
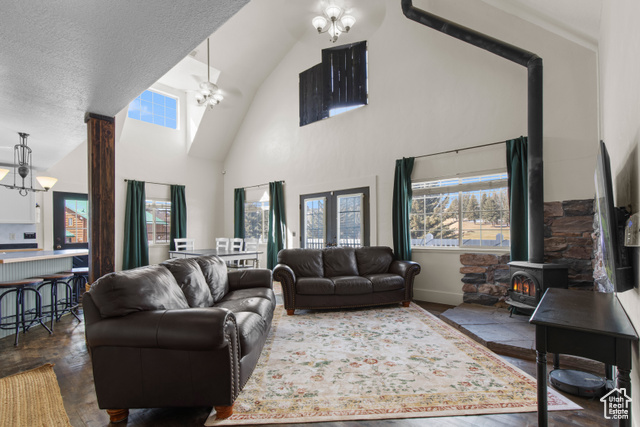 Living area featuring wood finished floors, high vaulted ceiling, a chandelier, and a wealth of natural light
Living area featuring wood finished floors, high vaulted ceiling, a chandelier, and a wealth of natural light
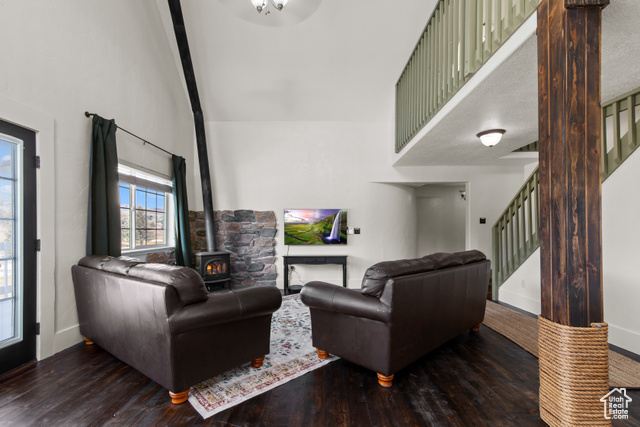 Living room with high vaulted ceiling, wood finished floors, a wood stove, and stairway
Living room with high vaulted ceiling, wood finished floors, a wood stove, and stairway
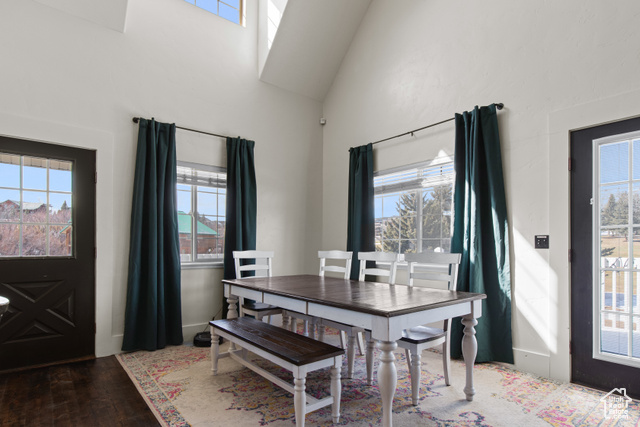 Dining space with high vaulted ceiling and wood finished floors
Dining space with high vaulted ceiling and wood finished floors
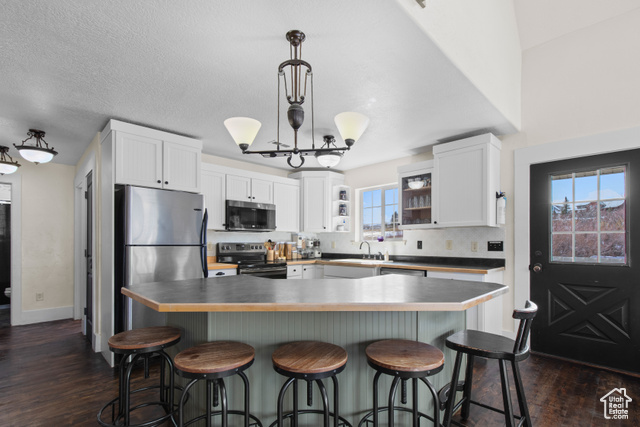 Kitchen with dark wood finished floors, white cabinetry, a sink, and stainless steel appliances
Kitchen with dark wood finished floors, white cabinetry, a sink, and stainless steel appliances
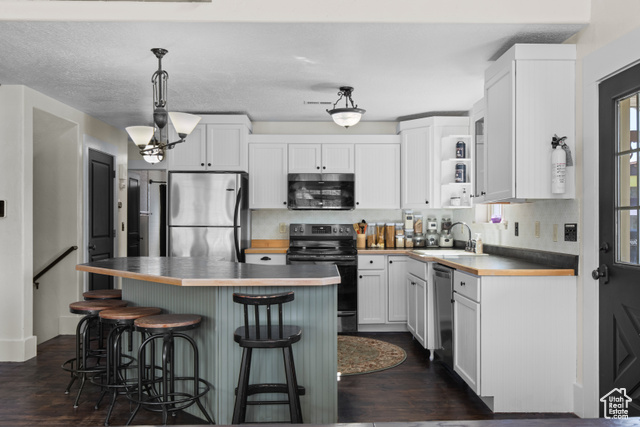 Kitchen featuring a breakfast bar, stainless steel appliances, white cabinetry, a sink, and backsplash
Kitchen featuring a breakfast bar, stainless steel appliances, white cabinetry, a sink, and backsplash
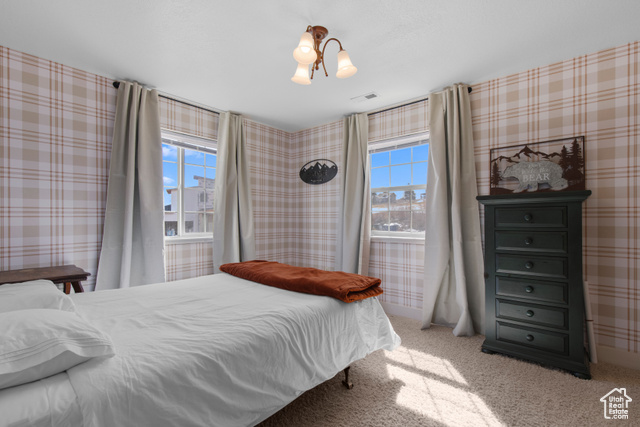 Carpeted bedroom featuring wallpapered walls, multiple windows, and visible vents
Carpeted bedroom featuring wallpapered walls, multiple windows, and visible vents
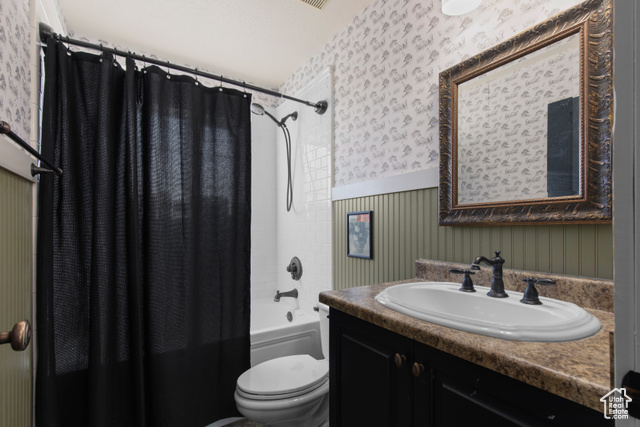 Bathroom with toilet, vanity, wainscoting, wallpapered walls, and shower / bath combination with curtain
Bathroom with toilet, vanity, wainscoting, wallpapered walls, and shower / bath combination with curtain
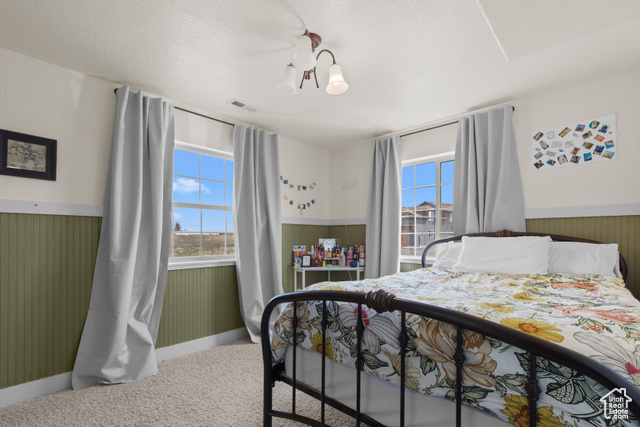 Carpeted bedroom featuring a wainscoted wall, multiple windows, and visible vents
Carpeted bedroom featuring a wainscoted wall, multiple windows, and visible vents
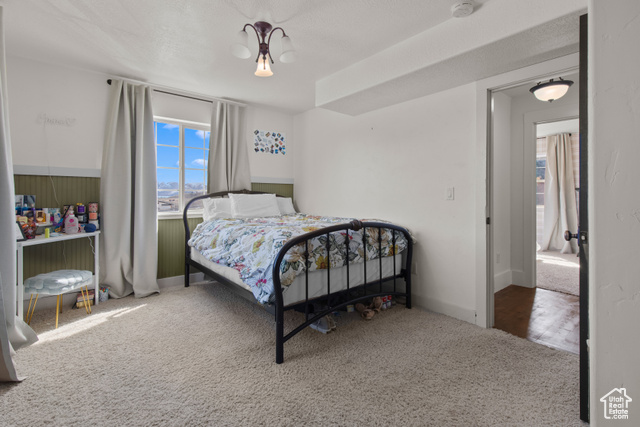 Bedroom featuring carpet
Bedroom featuring carpet
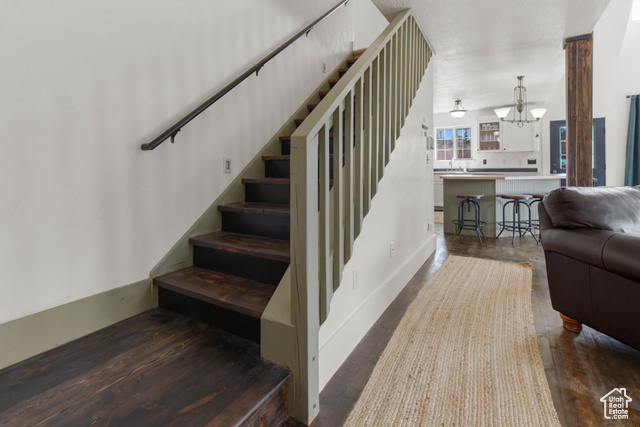 Staircase with wood finished floors and an inviting chandelier
Staircase with wood finished floors and an inviting chandelier
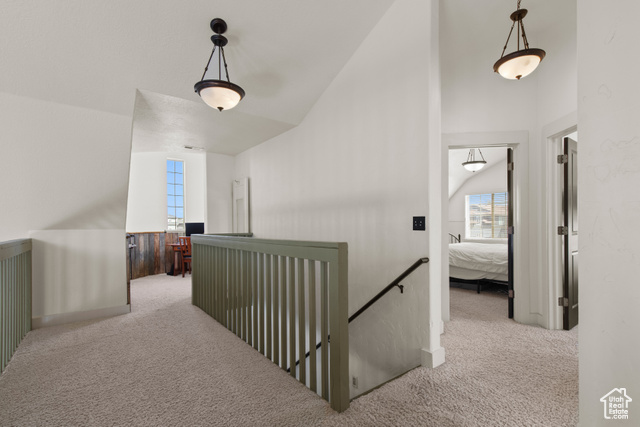 Corridor featuring an upstairs landing, radiator heating unit, carpet, and a healthy amount of sunlight
Corridor featuring an upstairs landing, radiator heating unit, carpet, and a healthy amount of sunlight
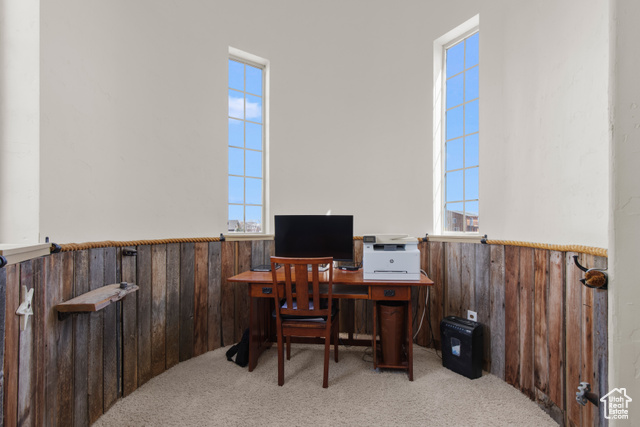 Carpeted office space featuring wood walls and wainscoting
Carpeted office space featuring wood walls and wainscoting
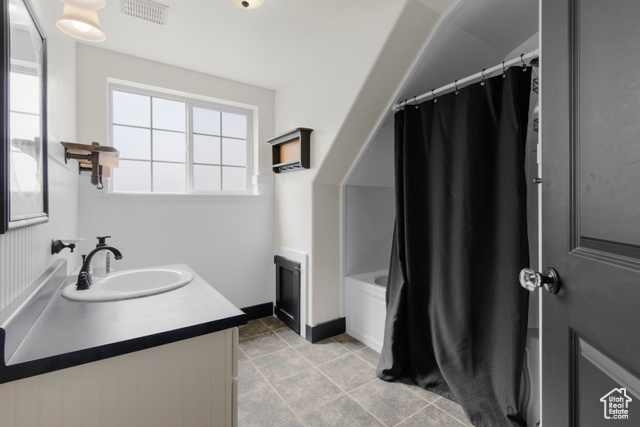 Full bathroom featuring visible vents, shower / bath combo with shower curtain, and vanity
Full bathroom featuring visible vents, shower / bath combo with shower curtain, and vanity
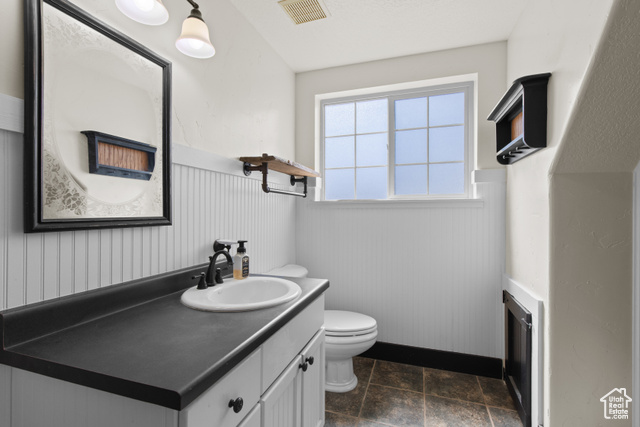 Half bathroom featuring a wainscoted wall, vanity, toilet, and visible vents
Half bathroom featuring a wainscoted wall, vanity, toilet, and visible vents
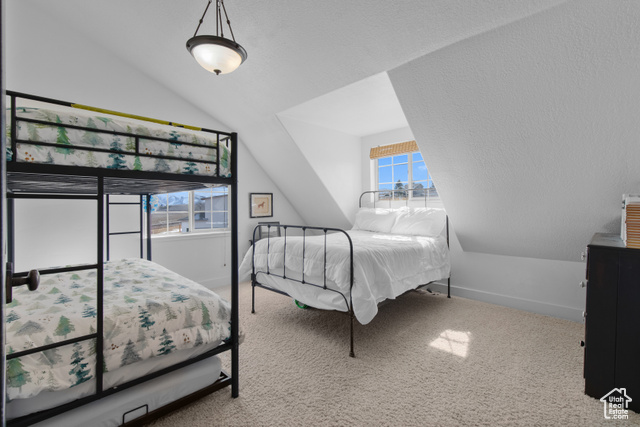 Bedroom with carpet floors, baseboards, and lofted ceiling
Bedroom with carpet floors, baseboards, and lofted ceiling
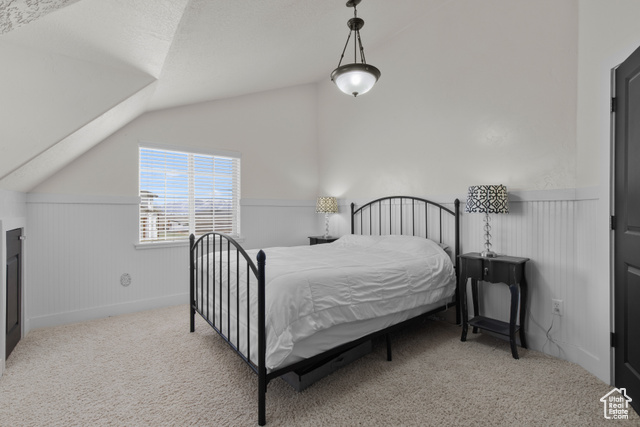 Bedroom featuring carpet, lofted ceiling, a textured ceiling, and wainscoting
Bedroom featuring carpet, lofted ceiling, a textured ceiling, and wainscoting
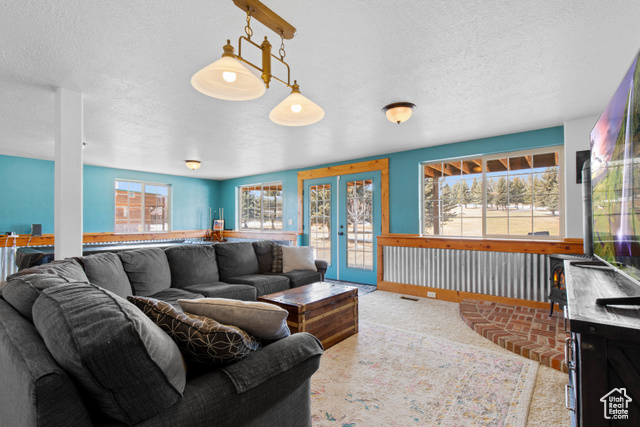 Living room featuring carpet, a textured ceiling, and a wealth of natural light
Living room featuring carpet, a textured ceiling, and a wealth of natural light
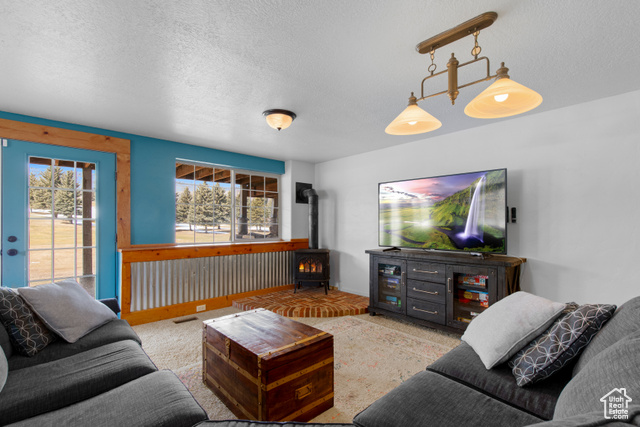 Living area with baseboards, a wood stove, and a textured ceiling
Living area with baseboards, a wood stove, and a textured ceiling
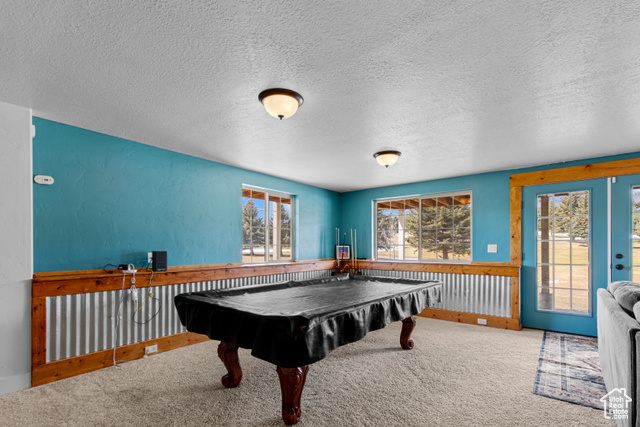 Rec room featuring carpet, billiards, and a textured ceiling
Rec room featuring carpet, billiards, and a textured ceiling
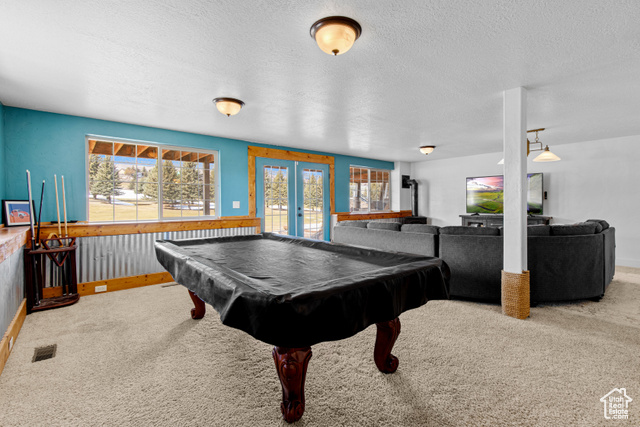 Recreation room featuring french doors, a textured ceiling, billiards, visible vents, and carpet
Recreation room featuring french doors, a textured ceiling, billiards, visible vents, and carpet
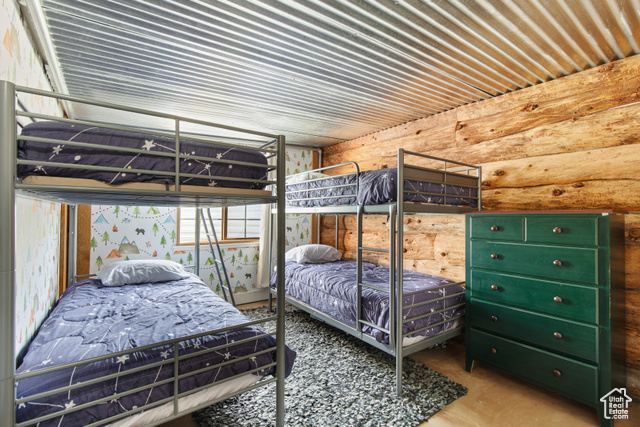 Bedroom with log walls
Bedroom with log walls
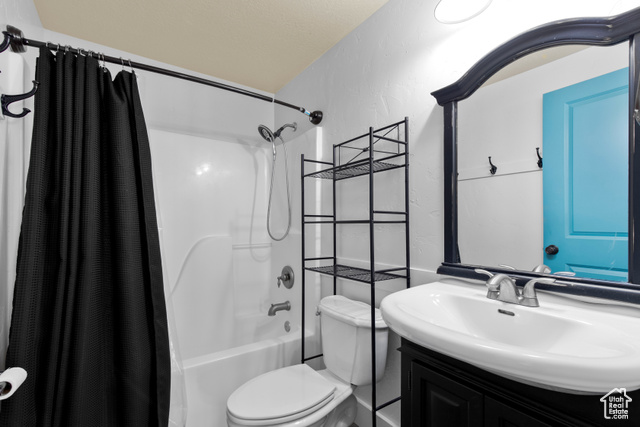 Full bath with toilet, vanity, and shower / bath combo
Full bath with toilet, vanity, and shower / bath combo
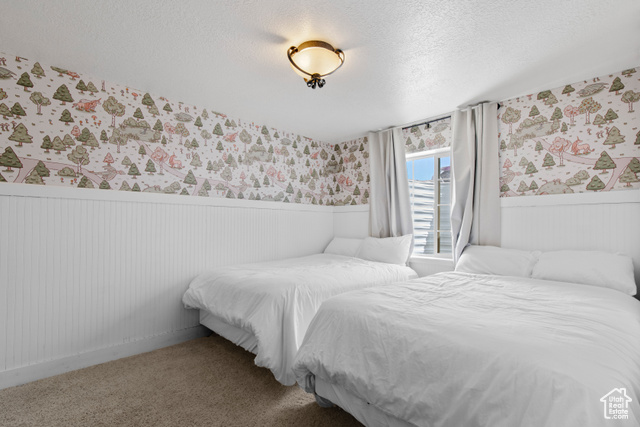 Bedroom featuring a wainscoted wall, a textured ceiling, wallpapered walls, and carpet flooring
Bedroom featuring a wainscoted wall, a textured ceiling, wallpapered walls, and carpet flooring
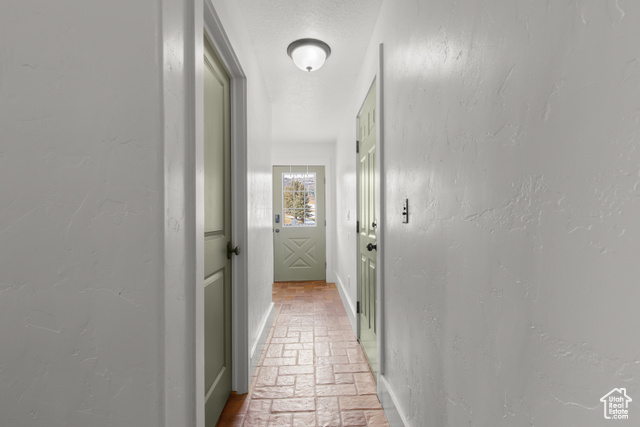 Hallway with baseboards, brick floor, a textured wall, and a textured ceiling
Hallway with baseboards, brick floor, a textured wall, and a textured ceiling
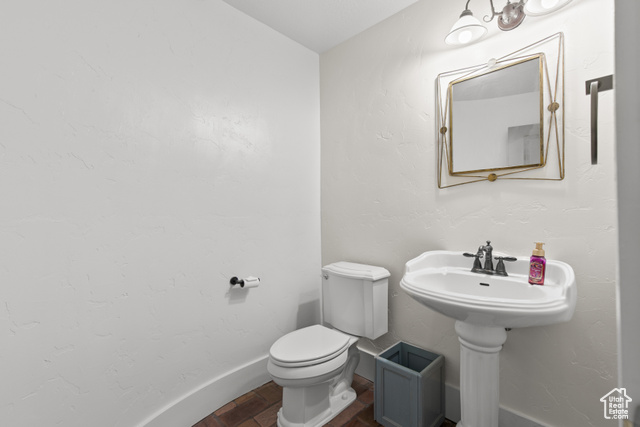 Bathroom with baseboards and toilet
Bathroom with baseboards and toilet
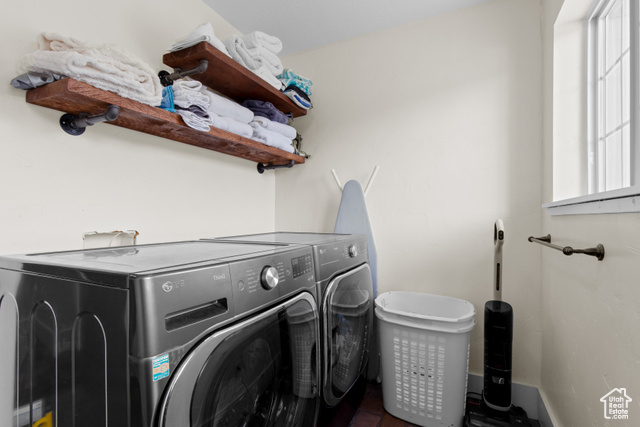 Washroom with baseboards, washing machine and dryer, and laundry area
Washroom with baseboards, washing machine and dryer, and laundry area
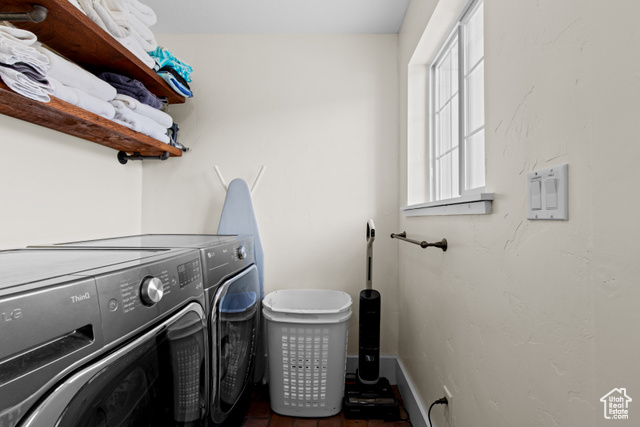 Clothes washing area with independent washer and dryer, baseboards, and laundry area
Clothes washing area with independent washer and dryer, baseboards, and laundry area
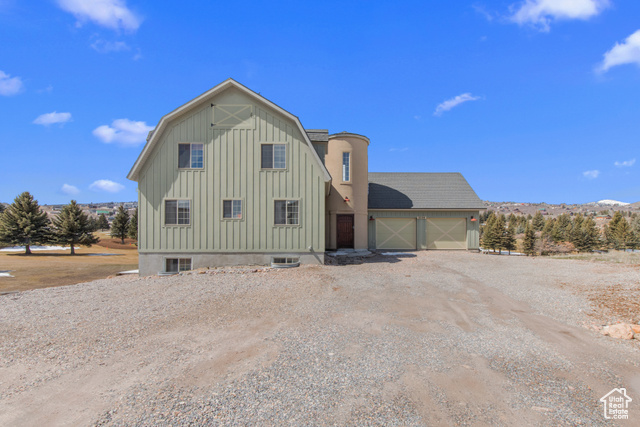 View of front of property featuring board and batten siding, a garage, and dirt driveway
View of front of property featuring board and batten siding, a garage, and dirt driveway
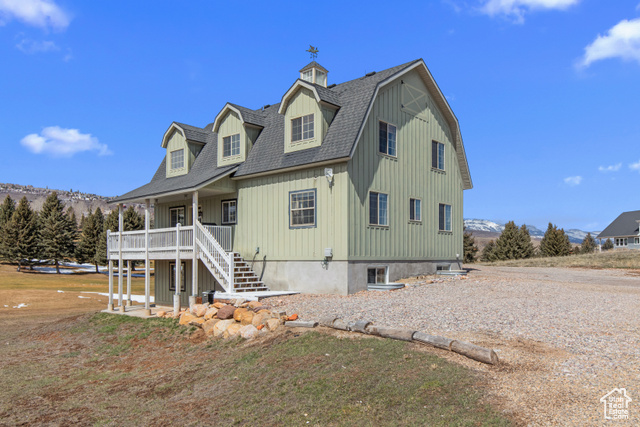 View of front of house with a gambrel roof, stairway, and roof with shingles
View of front of house with a gambrel roof, stairway, and roof with shingles
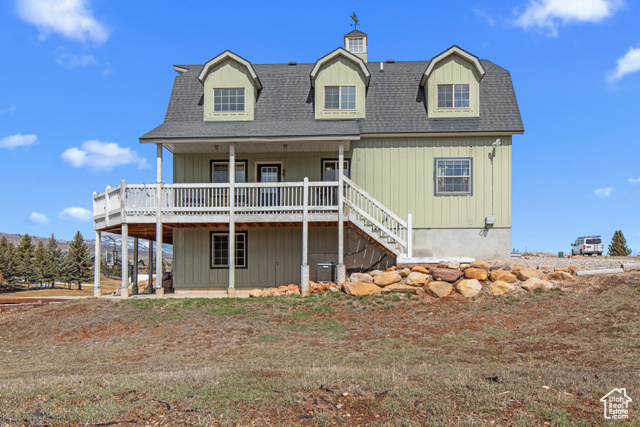 Rear view of house with a shingled roof, central AC unit, and a wooden deck
Rear view of house with a shingled roof, central AC unit, and a wooden deck
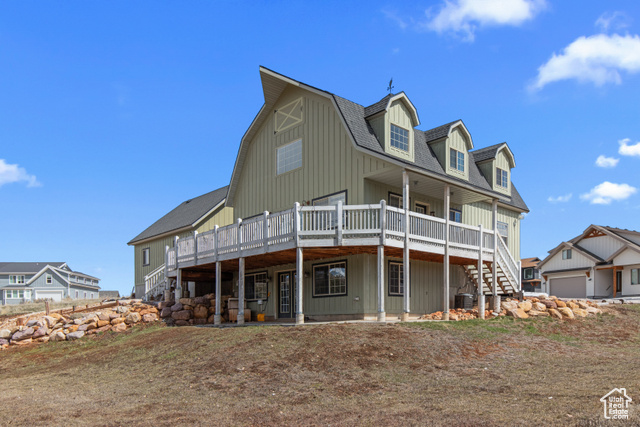 Back of property featuring a gambrel roof, a deck, stairway, and central air condition unit
Back of property featuring a gambrel roof, a deck, stairway, and central air condition unit
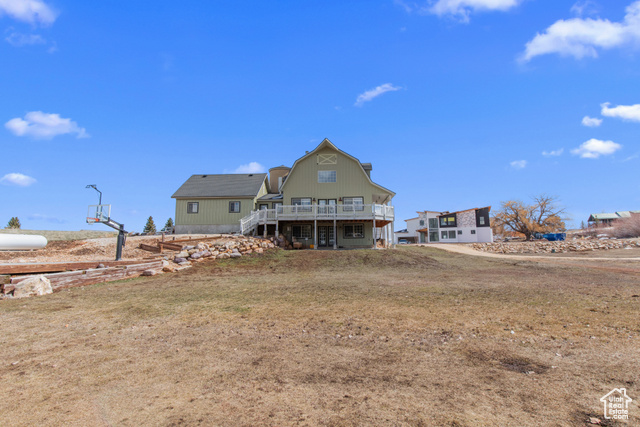 Back of house featuring stairway and a deck
Back of house featuring stairway and a deck
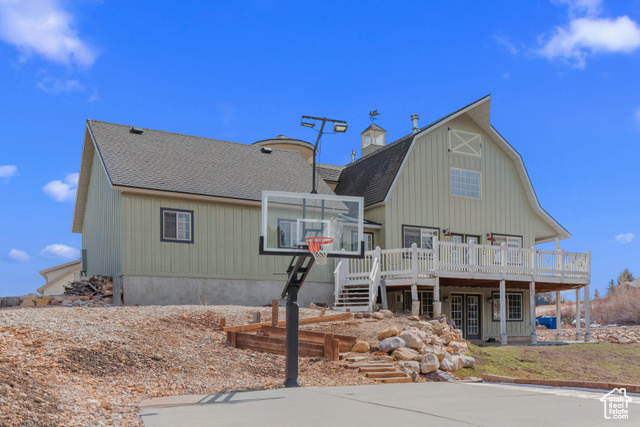 Rear view of property with a gambrel roof, roof with shingles, and a wooden deck
Rear view of property with a gambrel roof, roof with shingles, and a wooden deck
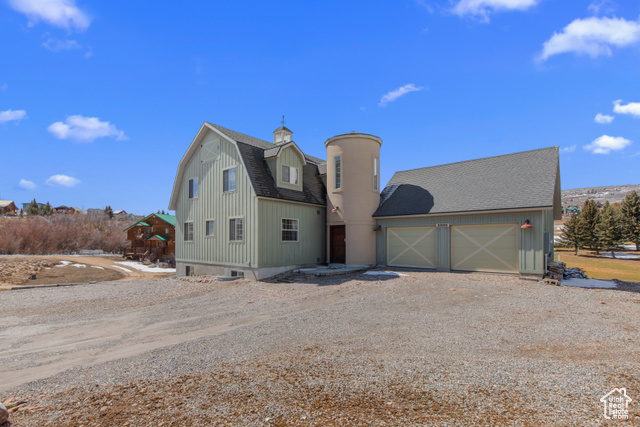 View of front of house featuring an outdoor structure, a gambrel roof, an attached garage, dirt driveway, and a shingled roof
View of front of house featuring an outdoor structure, a gambrel roof, an attached garage, dirt driveway, and a shingled roof
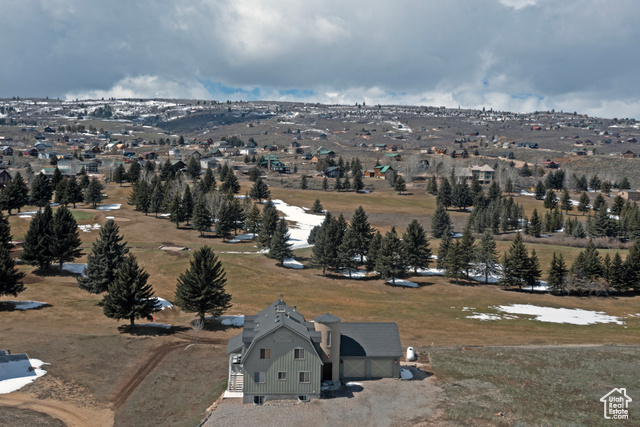 Drone / aerial view
Drone / aerial view
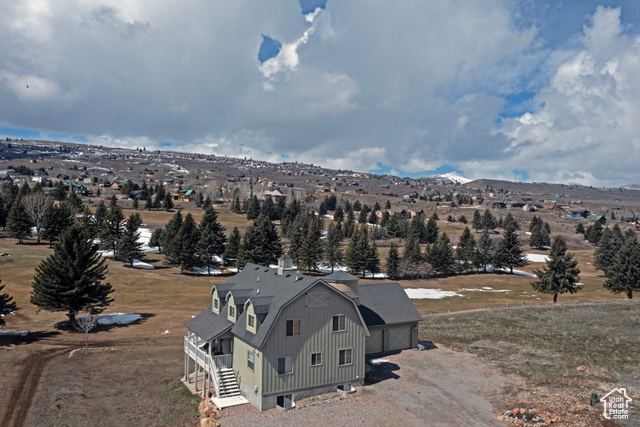 Birds eye view of property
Birds eye view of property
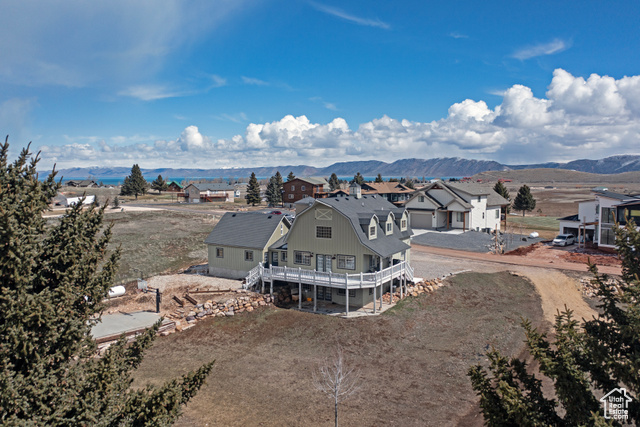 Birds eye view of property featuring a residential view and a mountain view
Birds eye view of property featuring a residential view and a mountain view
 View of front of home with a gambrel roof, gravel driveway, an attached garage, and roof with shingles
View of front of home with a gambrel roof, gravel driveway, an attached garage, and roof with shingles Hall featuring baseboards, a textured ceiling, and brick floor
Hall featuring baseboards, a textured ceiling, and brick floor Foyer with stone tile flooring
Foyer with stone tile flooring Living area featuring wood finished floors, high vaulted ceiling, a chandelier, and a wealth of natural light
Living area featuring wood finished floors, high vaulted ceiling, a chandelier, and a wealth of natural light Living room with high vaulted ceiling, wood finished floors, a wood stove, and stairway
Living room with high vaulted ceiling, wood finished floors, a wood stove, and stairway Dining space with high vaulted ceiling and wood finished floors
Dining space with high vaulted ceiling and wood finished floors Kitchen with dark wood finished floors, white cabinetry, a sink, and stainless steel appliances
Kitchen with dark wood finished floors, white cabinetry, a sink, and stainless steel appliances Kitchen featuring a breakfast bar, stainless steel appliances, white cabinetry, a sink, and backsplash
Kitchen featuring a breakfast bar, stainless steel appliances, white cabinetry, a sink, and backsplash Carpeted bedroom featuring wallpapered walls, multiple windows, and visible vents
Carpeted bedroom featuring wallpapered walls, multiple windows, and visible vents Bathroom with toilet, vanity, wainscoting, wallpapered walls, and shower / bath combination with curtain
Bathroom with toilet, vanity, wainscoting, wallpapered walls, and shower / bath combination with curtain Carpeted bedroom featuring a wainscoted wall, multiple windows, and visible vents
Carpeted bedroom featuring a wainscoted wall, multiple windows, and visible vents Bedroom featuring carpet
Bedroom featuring carpet Staircase with wood finished floors and an inviting chandelier
Staircase with wood finished floors and an inviting chandelier Corridor featuring an upstairs landing, radiator heating unit, carpet, and a healthy amount of sunlight
Corridor featuring an upstairs landing, radiator heating unit, carpet, and a healthy amount of sunlight Carpeted office space featuring wood walls and wainscoting
Carpeted office space featuring wood walls and wainscoting Full bathroom featuring visible vents, shower / bath combo with shower curtain, and vanity
Full bathroom featuring visible vents, shower / bath combo with shower curtain, and vanity Half bathroom featuring a wainscoted wall, vanity, toilet, and visible vents
Half bathroom featuring a wainscoted wall, vanity, toilet, and visible vents Bedroom with carpet floors, baseboards, and lofted ceiling
Bedroom with carpet floors, baseboards, and lofted ceiling Bedroom featuring carpet, lofted ceiling, a textured ceiling, and wainscoting
Bedroom featuring carpet, lofted ceiling, a textured ceiling, and wainscoting Living room featuring carpet, a textured ceiling, and a wealth of natural light
Living room featuring carpet, a textured ceiling, and a wealth of natural light Living area with baseboards, a wood stove, and a textured ceiling
Living area with baseboards, a wood stove, and a textured ceiling Rec room featuring carpet, billiards, and a textured ceiling
Rec room featuring carpet, billiards, and a textured ceiling Recreation room featuring french doors, a textured ceiling, billiards, visible vents, and carpet
Recreation room featuring french doors, a textured ceiling, billiards, visible vents, and carpet Bedroom with log walls
Bedroom with log walls Full bath with toilet, vanity, and shower / bath combo
Full bath with toilet, vanity, and shower / bath combo Bedroom featuring a wainscoted wall, a textured ceiling, wallpapered walls, and carpet flooring
Bedroom featuring a wainscoted wall, a textured ceiling, wallpapered walls, and carpet flooring Hallway with baseboards, brick floor, a textured wall, and a textured ceiling
Hallway with baseboards, brick floor, a textured wall, and a textured ceiling Bathroom with baseboards and toilet
Bathroom with baseboards and toilet Washroom with baseboards, washing machine and dryer, and laundry area
Washroom with baseboards, washing machine and dryer, and laundry area Clothes washing area with independent washer and dryer, baseboards, and laundry area
Clothes washing area with independent washer and dryer, baseboards, and laundry area View of front of property featuring board and batten siding, a garage, and dirt driveway
View of front of property featuring board and batten siding, a garage, and dirt driveway View of front of house with a gambrel roof, stairway, and roof with shingles
View of front of house with a gambrel roof, stairway, and roof with shingles Rear view of house with a shingled roof, central AC unit, and a wooden deck
Rear view of house with a shingled roof, central AC unit, and a wooden deck Back of property featuring a gambrel roof, a deck, stairway, and central air condition unit
Back of property featuring a gambrel roof, a deck, stairway, and central air condition unit Back of house featuring stairway and a deck
Back of house featuring stairway and a deck Rear view of property with a gambrel roof, roof with shingles, and a wooden deck
Rear view of property with a gambrel roof, roof with shingles, and a wooden deck View of front of house featuring an outdoor structure, a gambrel roof, an attached garage, dirt driveway, and a shingled roof
View of front of house featuring an outdoor structure, a gambrel roof, an attached garage, dirt driveway, and a shingled roof Drone / aerial view
Drone / aerial view Birds eye view of property
Birds eye view of property Birds eye view of property featuring a residential view and a mountain view
Birds eye view of property featuring a residential view and a mountain view©UtahRealEstate.com. All Rights Reserved. Information Not Guaranteed. Buyer to verify all information. [ ]