Selected Listings
Selected: 1 of 1
Reports
Sort Orders
Search Criteria
Residential Photo Report
MLS# 2077082
- Tour
- Floor Plan
- Open House
- Schools
- Remove
List Price: $899,900 • 3248 S Forest Ave • Saratoga Springs, UT 84045
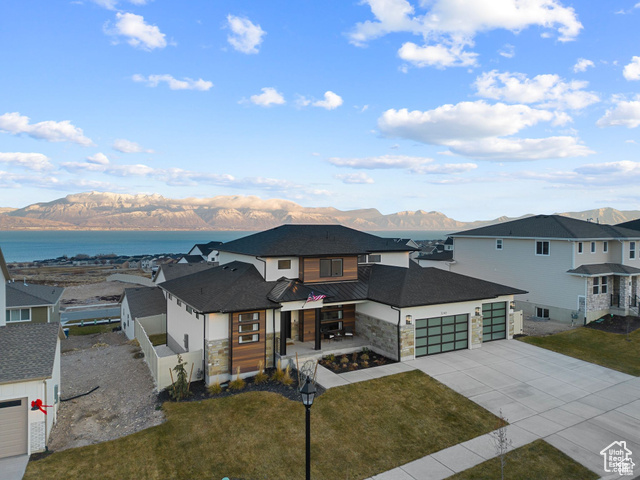 View of front facade featuring a shingled roof, stone siding, a garage, and concrete driveway
View of front facade featuring a shingled roof, stone siding, a garage, and concrete driveway
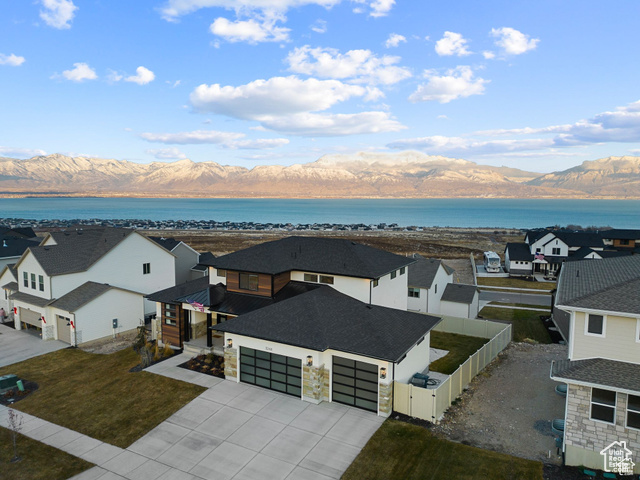 Birds eye view of property with a residential view and a water and mountain view
Birds eye view of property with a residential view and a water and mountain view
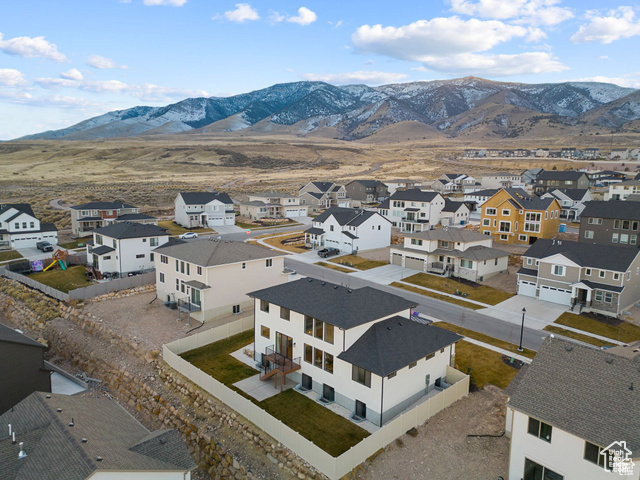 Drone / aerial view with a mountain view and a residential view
Drone / aerial view with a mountain view and a residential view
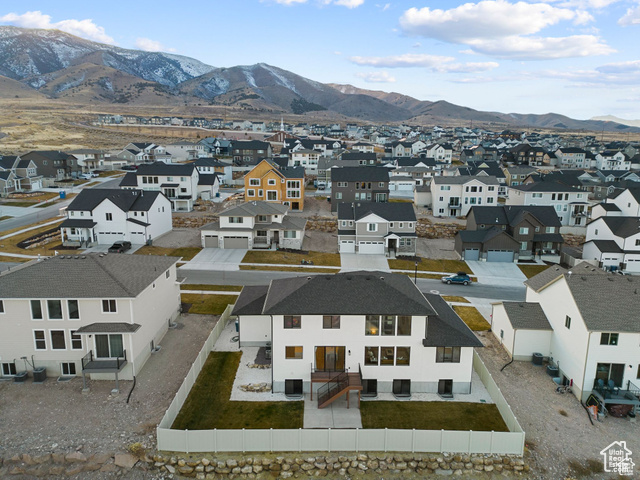 Drone / aerial view with a residential view and a mountain view
Drone / aerial view with a residential view and a mountain view
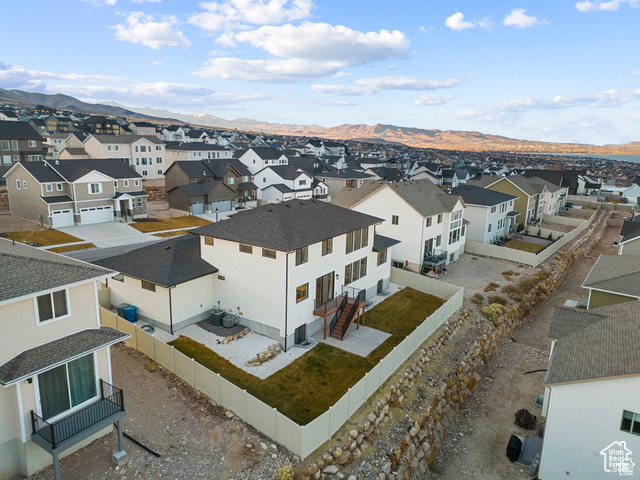 Bird's eye view featuring a residential view and a mountain view
Bird's eye view featuring a residential view and a mountain view
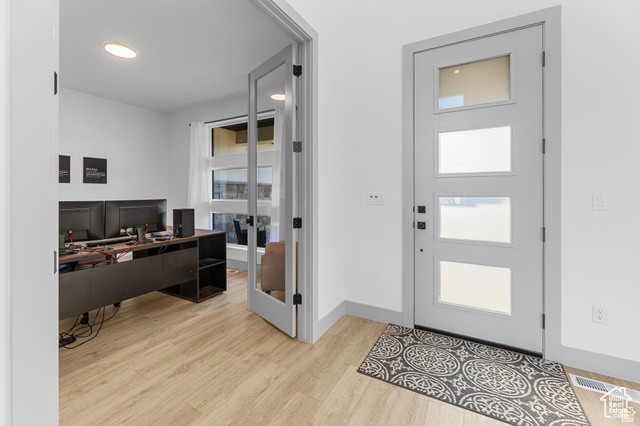 Foyer entrance featuring light wood-style floors, french doors, baseboards, and visible vents
Foyer entrance featuring light wood-style floors, french doors, baseboards, and visible vents
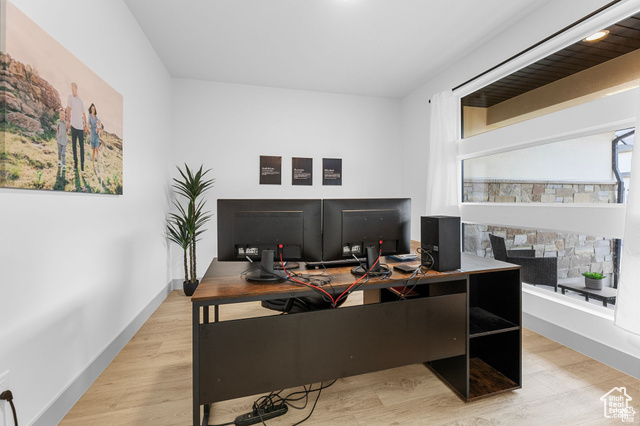 Office space featuring light wood-style flooring and baseboards
Office space featuring light wood-style flooring and baseboards
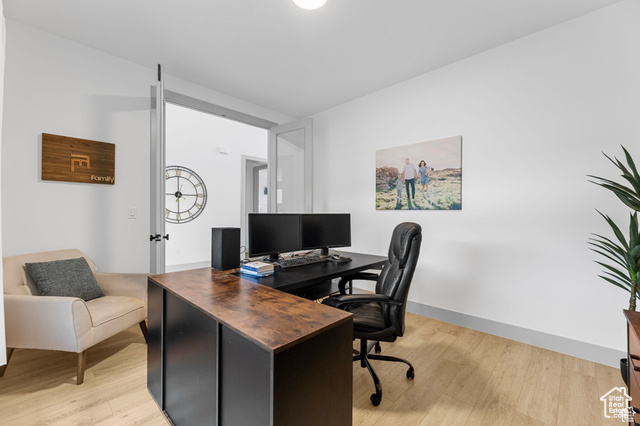 Office space featuring light wood finished floors
Office space featuring light wood finished floors
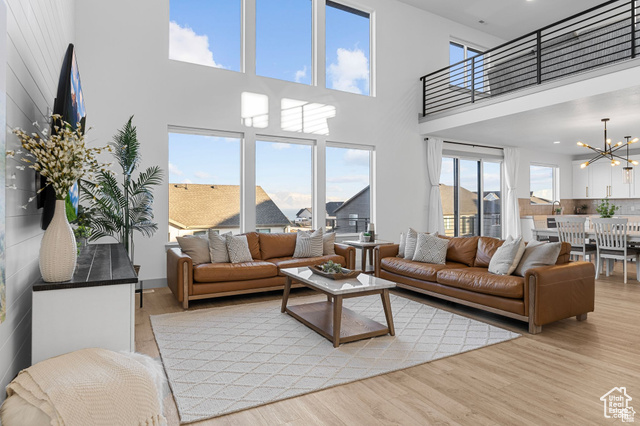 Living area featuring a chandelier, light wood-style floors, a towering ceiling, and plenty of natural light
Living area featuring a chandelier, light wood-style floors, a towering ceiling, and plenty of natural light
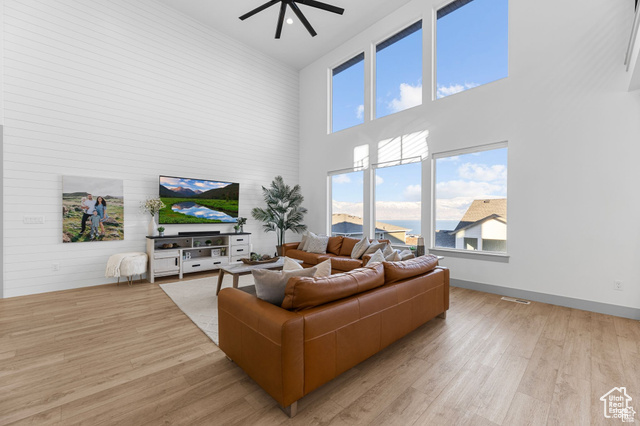 Living room with visible vents, ceiling fan, a high ceiling, and light wood-style floors
Living room with visible vents, ceiling fan, a high ceiling, and light wood-style floors
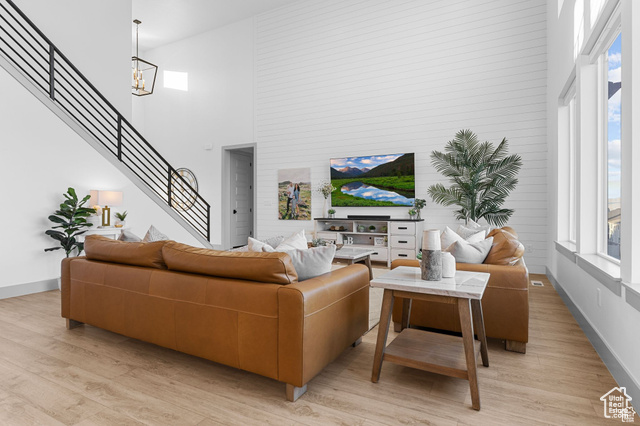 Living area with stairs, light wood finished floors, a towering ceiling, and baseboards
Living area with stairs, light wood finished floors, a towering ceiling, and baseboards
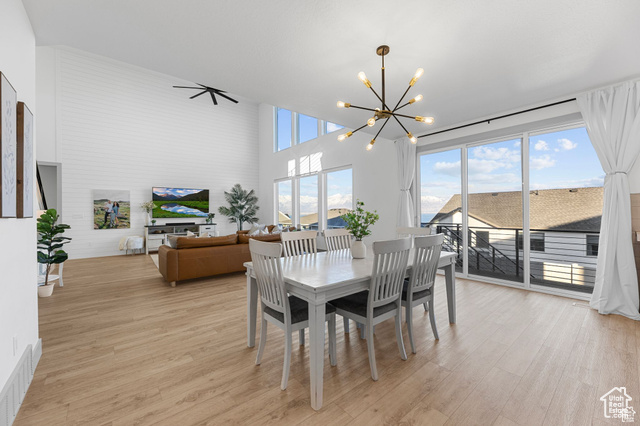 Dining area with light wood-style floors, a notable chandelier, visible vents, and a towering ceiling
Dining area with light wood-style floors, a notable chandelier, visible vents, and a towering ceiling
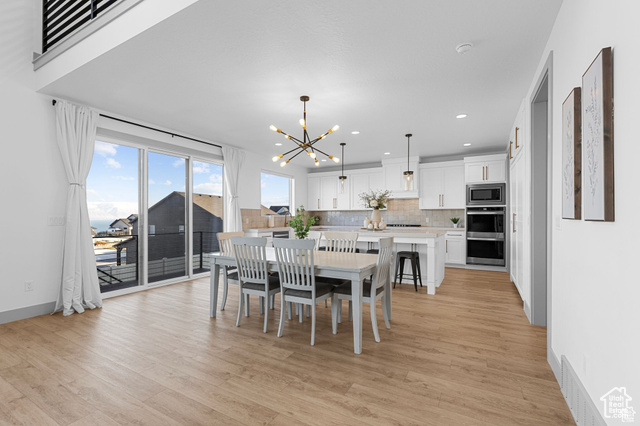 Dining area with visible vents, light wood-type flooring, a chandelier, and recessed lighting
Dining area with visible vents, light wood-type flooring, a chandelier, and recessed lighting
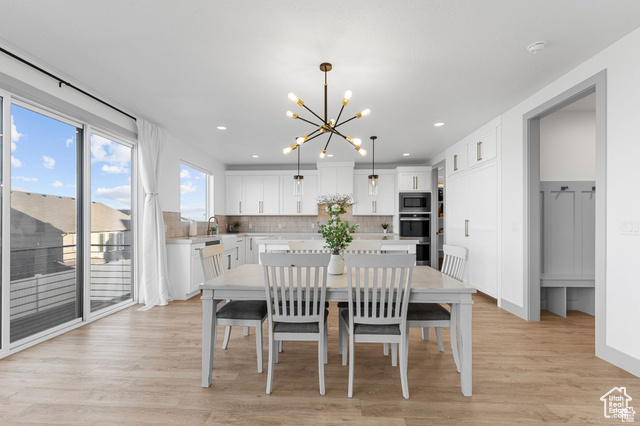 Dining room with recessed lighting, light wood finished floors, and a notable chandelier
Dining room with recessed lighting, light wood finished floors, and a notable chandelier
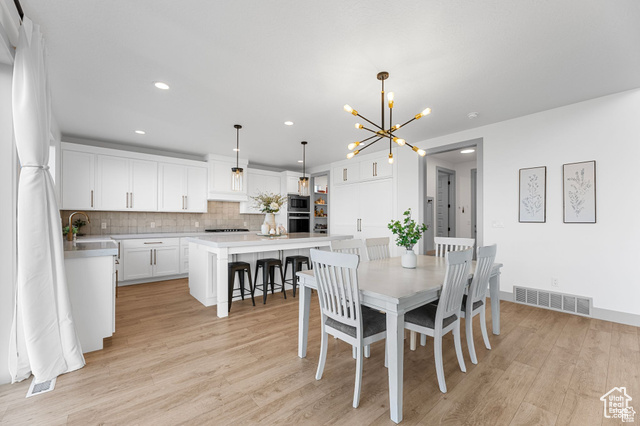 Dining space featuring light wood-style floors, recessed lighting, visible vents, and an inviting chandelier
Dining space featuring light wood-style floors, recessed lighting, visible vents, and an inviting chandelier
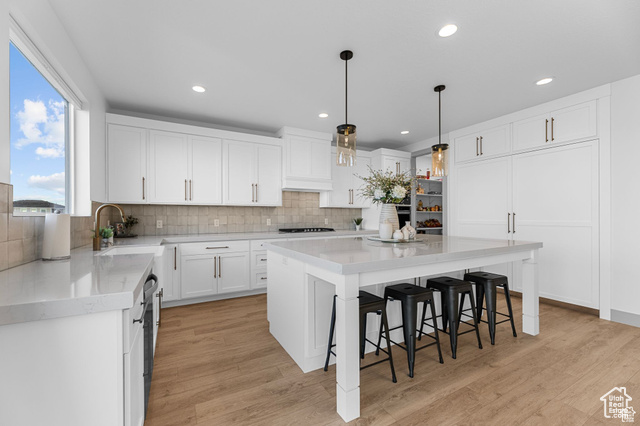 Kitchen with custom range hood, a center island, backsplash, a breakfast bar area, and a sink
Kitchen with custom range hood, a center island, backsplash, a breakfast bar area, and a sink
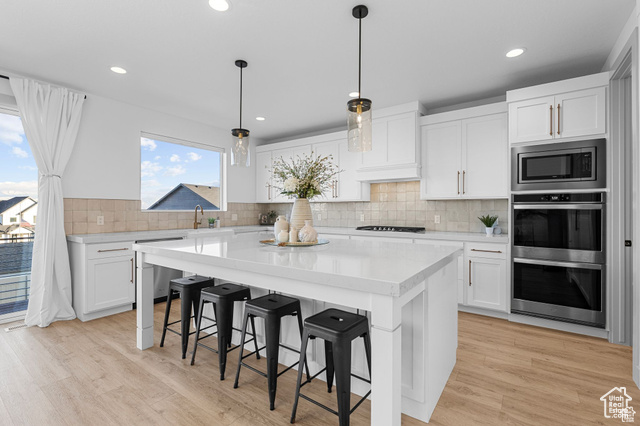 Kitchen with a center island, appliances with stainless steel finishes, white cabinetry, custom range hood, and a breakfast bar area
Kitchen with a center island, appliances with stainless steel finishes, white cabinetry, custom range hood, and a breakfast bar area
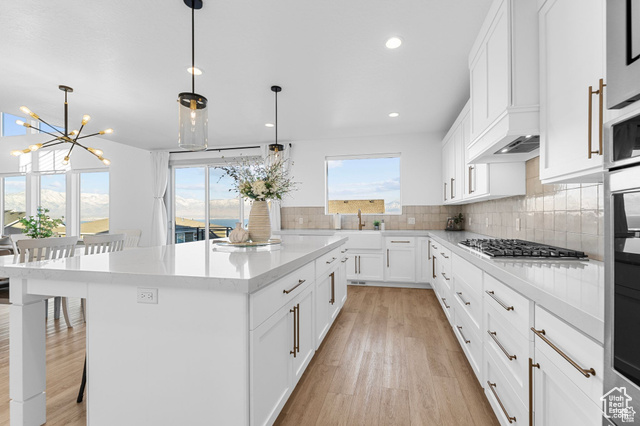 Kitchen with tasteful backsplash, light wood-type flooring, a kitchen island, light countertops, and a notable chandelier
Kitchen with tasteful backsplash, light wood-type flooring, a kitchen island, light countertops, and a notable chandelier
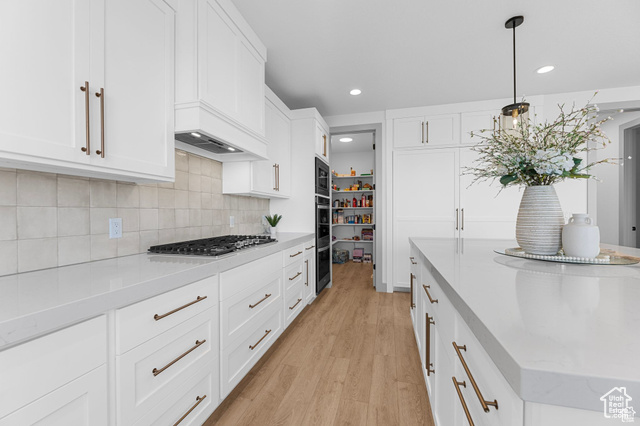 Kitchen featuring tasteful backsplash, light wood-type flooring, stainless steel gas stovetop, recessed lighting, and built in microwave
Kitchen featuring tasteful backsplash, light wood-type flooring, stainless steel gas stovetop, recessed lighting, and built in microwave
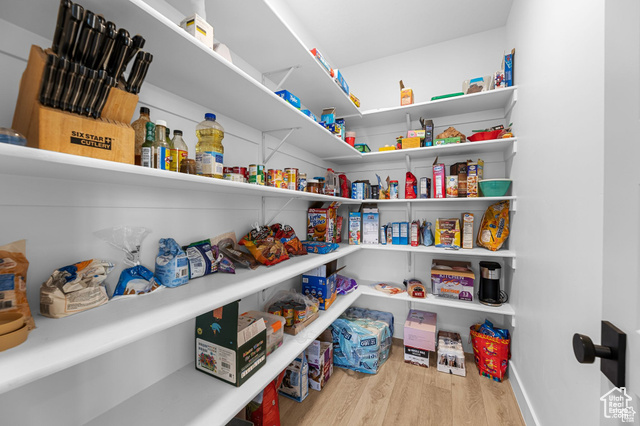 View of pantry
View of pantry
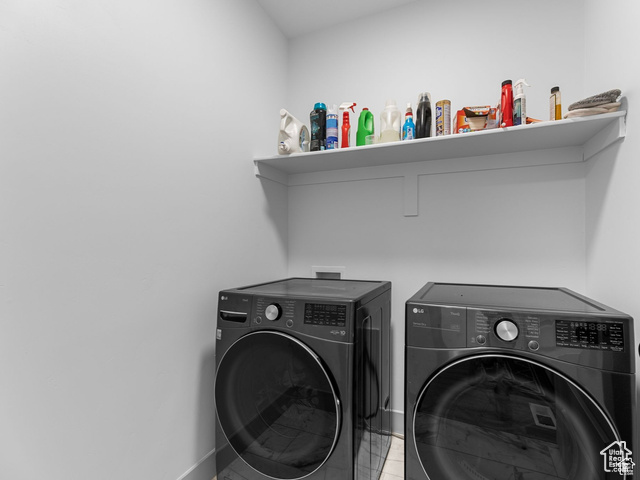 Laundry area featuring baseboards, separate washer and dryer, and laundry area
Laundry area featuring baseboards, separate washer and dryer, and laundry area
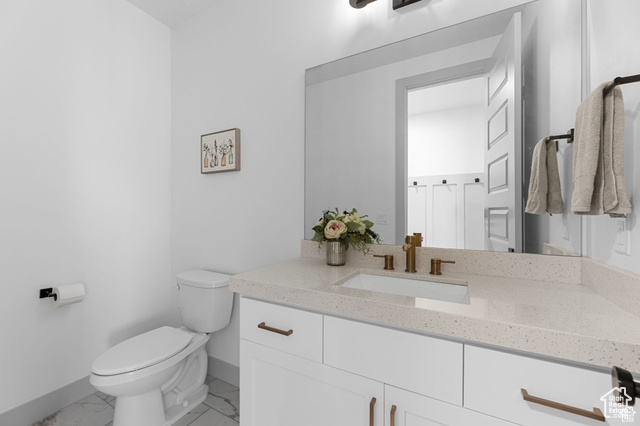 Bathroom with vanity, marble finish floor, baseboards, and toilet
Bathroom with vanity, marble finish floor, baseboards, and toilet
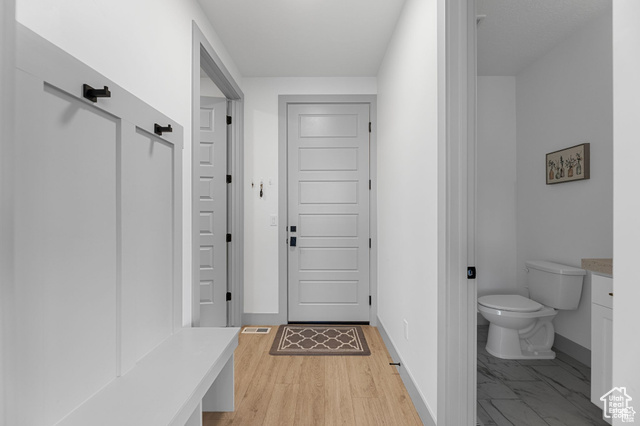 Mudroom featuring marble finish floor and baseboards
Mudroom featuring marble finish floor and baseboards
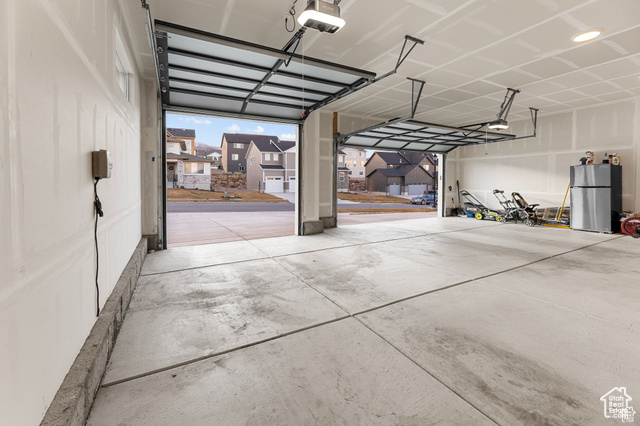 Garage with a garage door opener and freestanding refrigerator
Garage with a garage door opener and freestanding refrigerator
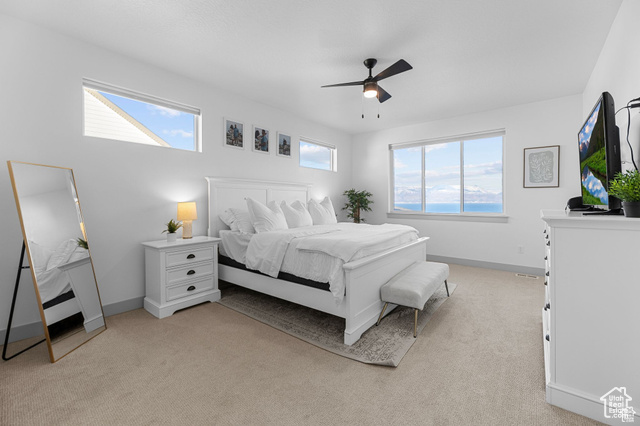 Bedroom with light carpet, ceiling fan, and baseboards
Bedroom with light carpet, ceiling fan, and baseboards
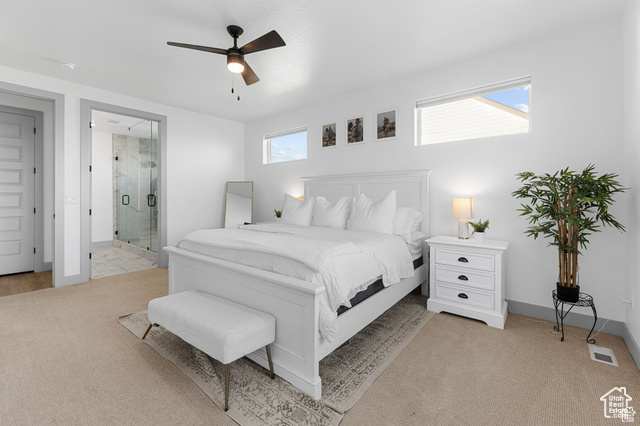 Bedroom with visible vents, baseboards, ensuite bathroom, and light colored carpet
Bedroom with visible vents, baseboards, ensuite bathroom, and light colored carpet
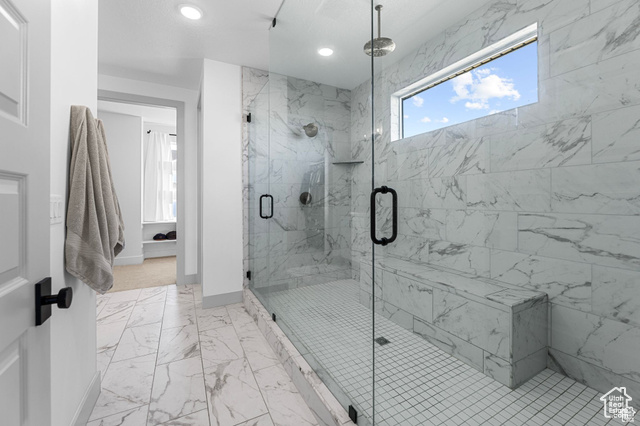 Bathroom featuring a shower stall, marble finish floor, baseboards, and recessed lighting
Bathroom featuring a shower stall, marble finish floor, baseboards, and recessed lighting
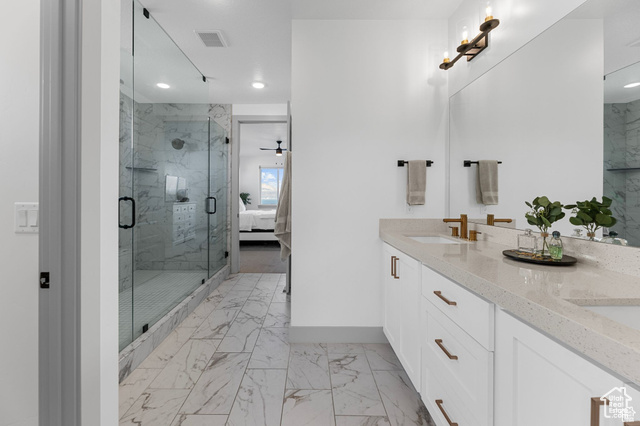 Bathroom featuring ensuite bathroom, visible vents, marble finish floor, a sink, and a marble finish shower
Bathroom featuring ensuite bathroom, visible vents, marble finish floor, a sink, and a marble finish shower
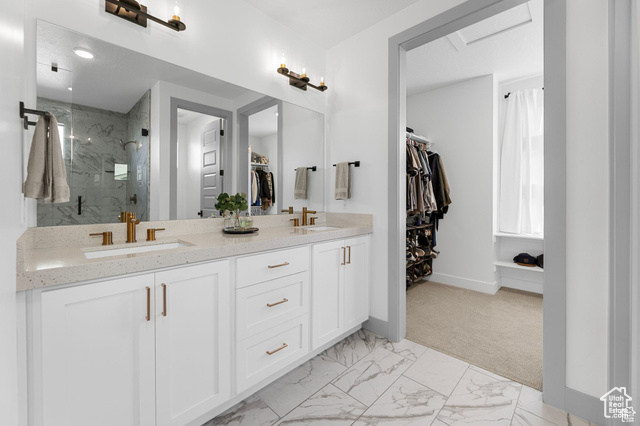 Full bath featuring a marble finish shower, a sink, a spacious closet, and baseboards
Full bath featuring a marble finish shower, a sink, a spacious closet, and baseboards
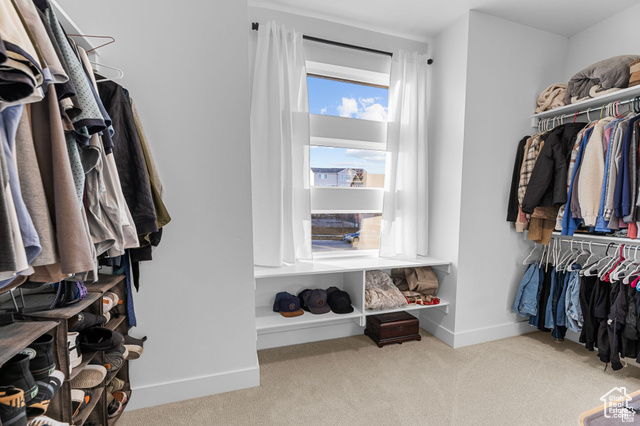 Spacious closet featuring carpet floors
Spacious closet featuring carpet floors
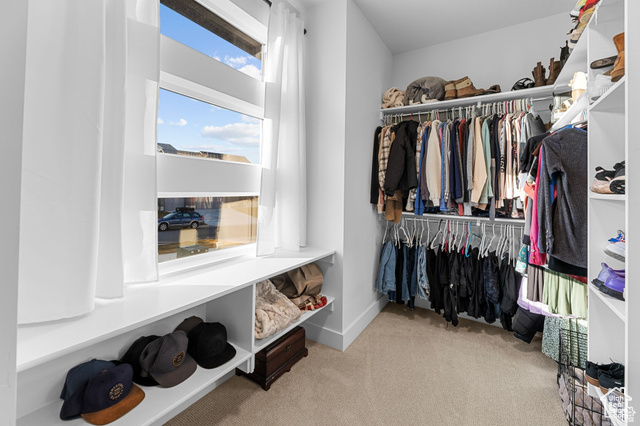 Walk in closet with carpet
Walk in closet with carpet
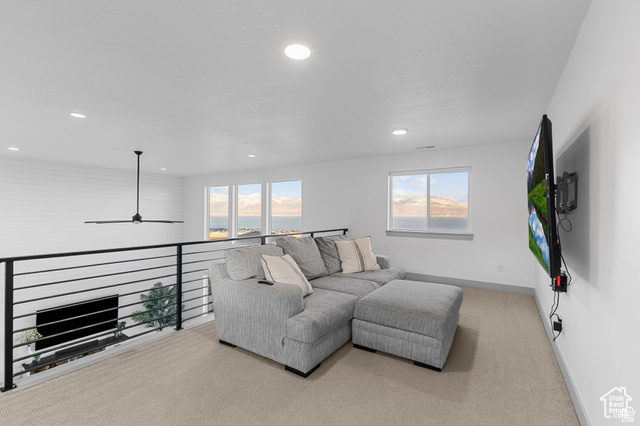 Living room featuring ceiling fan, recessed lighting, and carpet flooring
Living room featuring ceiling fan, recessed lighting, and carpet flooring
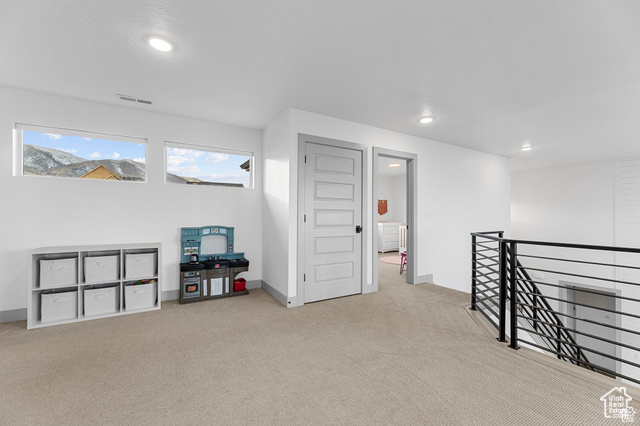 Interior space featuring recessed lighting, visible vents, and carpet floors
Interior space featuring recessed lighting, visible vents, and carpet floors
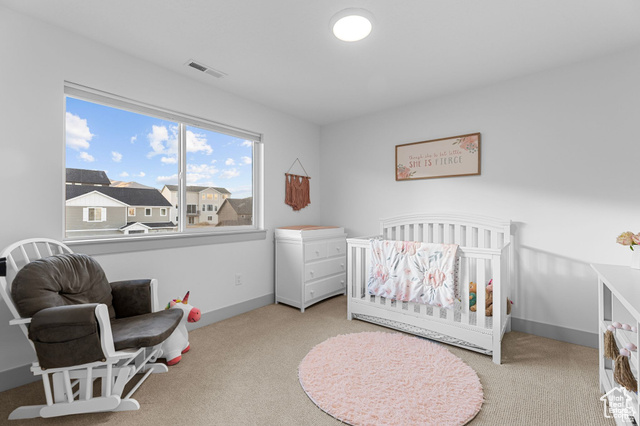 Bedroom with a crib, baseboards, visible vents, and carpet floors
Bedroom with a crib, baseboards, visible vents, and carpet floors
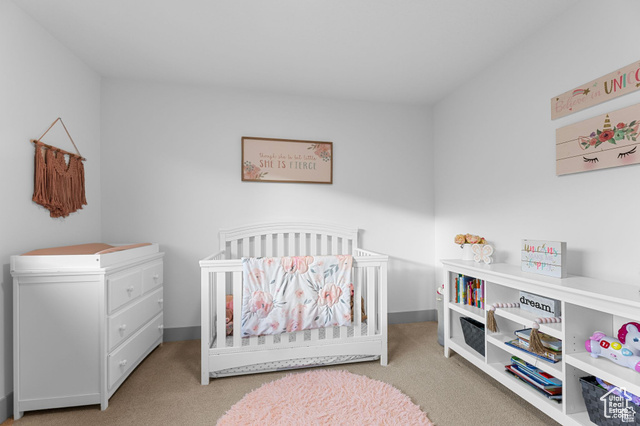 Carpeted bedroom featuring a crib
Carpeted bedroom featuring a crib
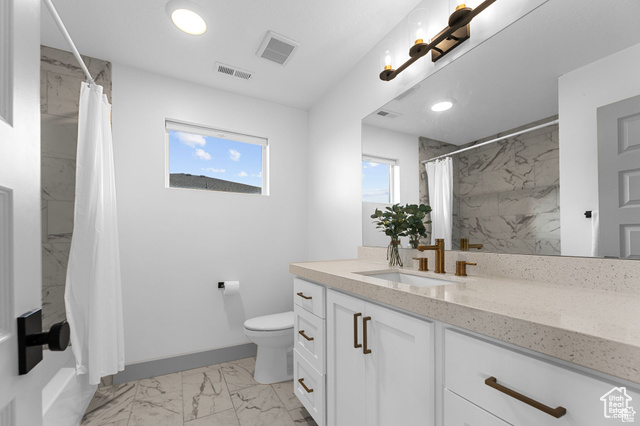 Full bath featuring visible vents, toilet, marble finish floor, and vanity
Full bath featuring visible vents, toilet, marble finish floor, and vanity
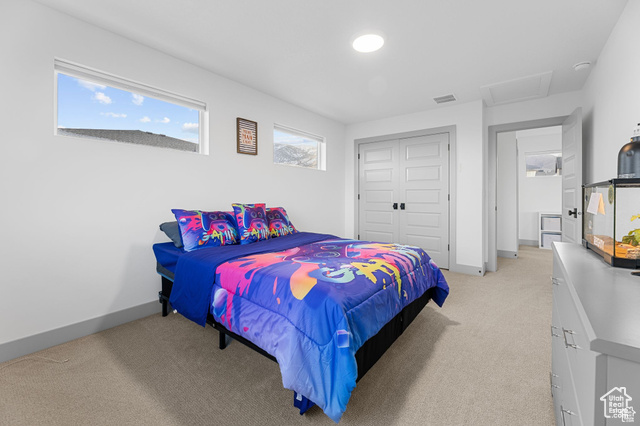 Bedroom with visible vents, a closet, attic access, and light carpet
Bedroom with visible vents, a closet, attic access, and light carpet
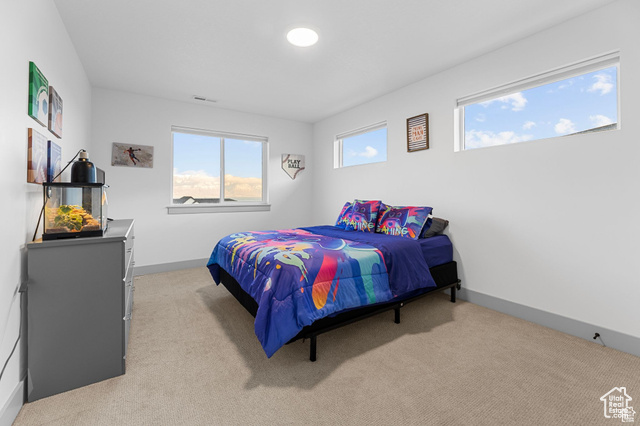 Bedroom featuring visible vents, baseboards, and light carpet
Bedroom featuring visible vents, baseboards, and light carpet
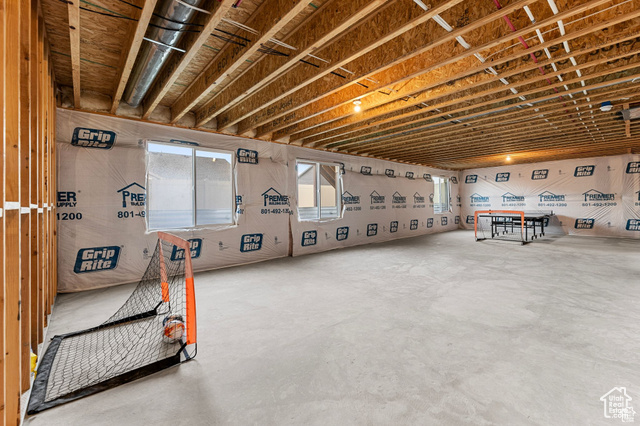 View of basement
View of basement
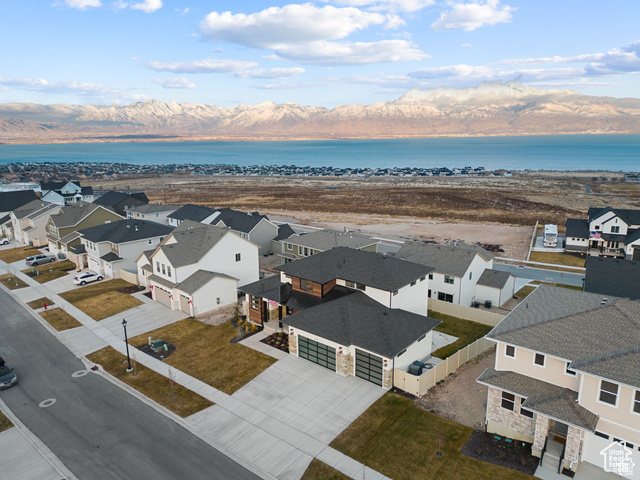 Birds eye view of property featuring a water and mountain view and a residential view
Birds eye view of property featuring a water and mountain view and a residential view
 View of front facade featuring a shingled roof, stone siding, a garage, and concrete driveway
View of front facade featuring a shingled roof, stone siding, a garage, and concrete driveway Birds eye view of property with a residential view and a water and mountain view
Birds eye view of property with a residential view and a water and mountain view Drone / aerial view with a mountain view and a residential view
Drone / aerial view with a mountain view and a residential view Drone / aerial view with a residential view and a mountain view
Drone / aerial view with a residential view and a mountain view Bird's eye view featuring a residential view and a mountain view
Bird's eye view featuring a residential view and a mountain view Foyer entrance featuring light wood-style floors, french doors, baseboards, and visible vents
Foyer entrance featuring light wood-style floors, french doors, baseboards, and visible vents Office space featuring light wood-style flooring and baseboards
Office space featuring light wood-style flooring and baseboards Office space featuring light wood finished floors
Office space featuring light wood finished floors Living area featuring a chandelier, light wood-style floors, a towering ceiling, and plenty of natural light
Living area featuring a chandelier, light wood-style floors, a towering ceiling, and plenty of natural light Living room with visible vents, ceiling fan, a high ceiling, and light wood-style floors
Living room with visible vents, ceiling fan, a high ceiling, and light wood-style floors Living area with stairs, light wood finished floors, a towering ceiling, and baseboards
Living area with stairs, light wood finished floors, a towering ceiling, and baseboards Dining area with light wood-style floors, a notable chandelier, visible vents, and a towering ceiling
Dining area with light wood-style floors, a notable chandelier, visible vents, and a towering ceiling Dining area with visible vents, light wood-type flooring, a chandelier, and recessed lighting
Dining area with visible vents, light wood-type flooring, a chandelier, and recessed lighting Dining room with recessed lighting, light wood finished floors, and a notable chandelier
Dining room with recessed lighting, light wood finished floors, and a notable chandelier Dining space featuring light wood-style floors, recessed lighting, visible vents, and an inviting chandelier
Dining space featuring light wood-style floors, recessed lighting, visible vents, and an inviting chandelier Kitchen with custom range hood, a center island, backsplash, a breakfast bar area, and a sink
Kitchen with custom range hood, a center island, backsplash, a breakfast bar area, and a sink Kitchen with a center island, appliances with stainless steel finishes, white cabinetry, custom range hood, and a breakfast bar area
Kitchen with a center island, appliances with stainless steel finishes, white cabinetry, custom range hood, and a breakfast bar area Kitchen with tasteful backsplash, light wood-type flooring, a kitchen island, light countertops, and a notable chandelier
Kitchen with tasteful backsplash, light wood-type flooring, a kitchen island, light countertops, and a notable chandelier Kitchen featuring tasteful backsplash, light wood-type flooring, stainless steel gas stovetop, recessed lighting, and built in microwave
Kitchen featuring tasteful backsplash, light wood-type flooring, stainless steel gas stovetop, recessed lighting, and built in microwave View of pantry
View of pantry Laundry area featuring baseboards, separate washer and dryer, and laundry area
Laundry area featuring baseboards, separate washer and dryer, and laundry area Bathroom with vanity, marble finish floor, baseboards, and toilet
Bathroom with vanity, marble finish floor, baseboards, and toilet Mudroom featuring marble finish floor and baseboards
Mudroom featuring marble finish floor and baseboards Garage with a garage door opener and freestanding refrigerator
Garage with a garage door opener and freestanding refrigerator Bedroom with light carpet, ceiling fan, and baseboards
Bedroom with light carpet, ceiling fan, and baseboards Bedroom with visible vents, baseboards, ensuite bathroom, and light colored carpet
Bedroom with visible vents, baseboards, ensuite bathroom, and light colored carpet Bathroom featuring a shower stall, marble finish floor, baseboards, and recessed lighting
Bathroom featuring a shower stall, marble finish floor, baseboards, and recessed lighting Bathroom featuring ensuite bathroom, visible vents, marble finish floor, a sink, and a marble finish shower
Bathroom featuring ensuite bathroom, visible vents, marble finish floor, a sink, and a marble finish shower Full bath featuring a marble finish shower, a sink, a spacious closet, and baseboards
Full bath featuring a marble finish shower, a sink, a spacious closet, and baseboards Spacious closet featuring carpet floors
Spacious closet featuring carpet floors Walk in closet with carpet
Walk in closet with carpet Living room featuring ceiling fan, recessed lighting, and carpet flooring
Living room featuring ceiling fan, recessed lighting, and carpet flooring Interior space featuring recessed lighting, visible vents, and carpet floors
Interior space featuring recessed lighting, visible vents, and carpet floors Bedroom with a crib, baseboards, visible vents, and carpet floors
Bedroom with a crib, baseboards, visible vents, and carpet floors Carpeted bedroom featuring a crib
Carpeted bedroom featuring a crib Full bath featuring visible vents, toilet, marble finish floor, and vanity
Full bath featuring visible vents, toilet, marble finish floor, and vanity Bedroom with visible vents, a closet, attic access, and light carpet
Bedroom with visible vents, a closet, attic access, and light carpet Bedroom featuring visible vents, baseboards, and light carpet
Bedroom featuring visible vents, baseboards, and light carpet View of basement
View of basement Birds eye view of property featuring a water and mountain view and a residential view
Birds eye view of property featuring a water and mountain view and a residential view©UtahRealEstate.com. All Rights Reserved. Information Not Guaranteed. Buyer to verify all information. [ ]