Selected Listings
Selected: 1 of 1
Reports
Sort Orders
Search Criteria
Residential Photo Report
List Price: $3,599,000 • 10812 S Lees Dream Dr • South Jordan, UT 84095
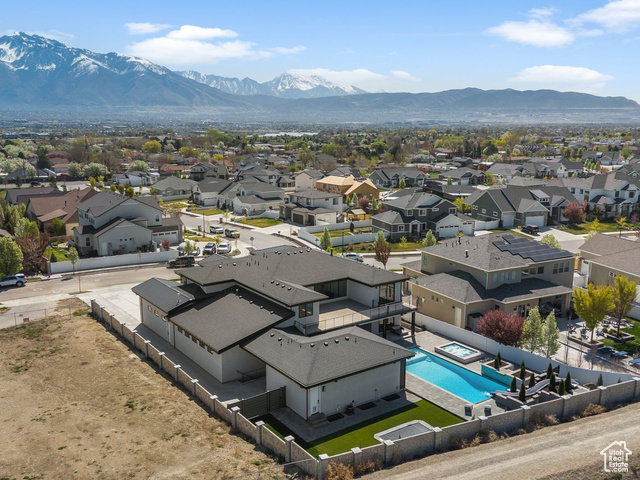 Bird's eye view featuring a mountain view
Bird's eye view featuring a mountain view
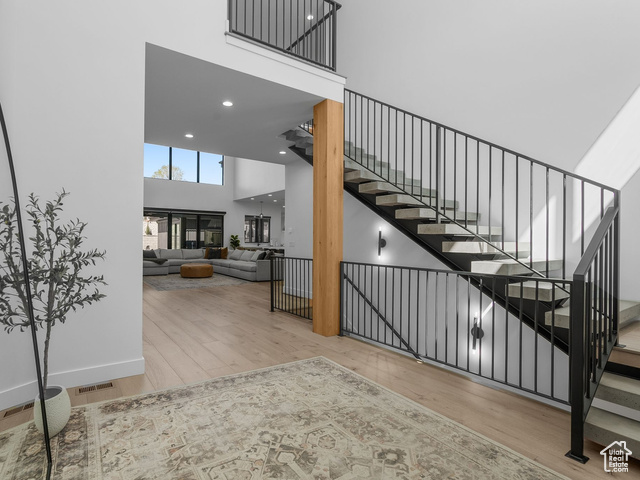
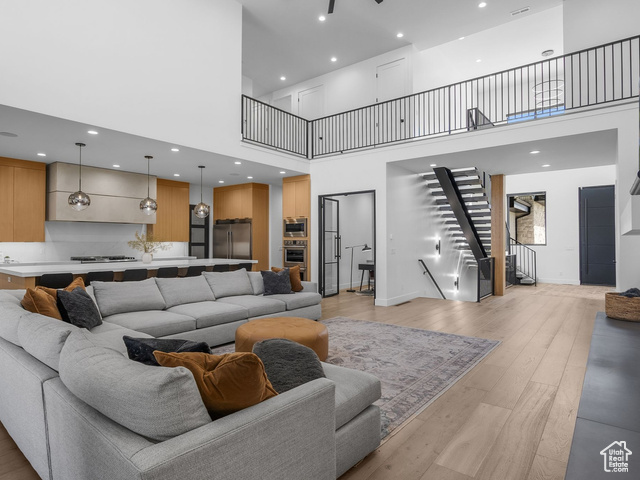 Living area featuring recessed lighting, a high ceiling, stairs, and light wood-style floors
Living area featuring recessed lighting, a high ceiling, stairs, and light wood-style floors
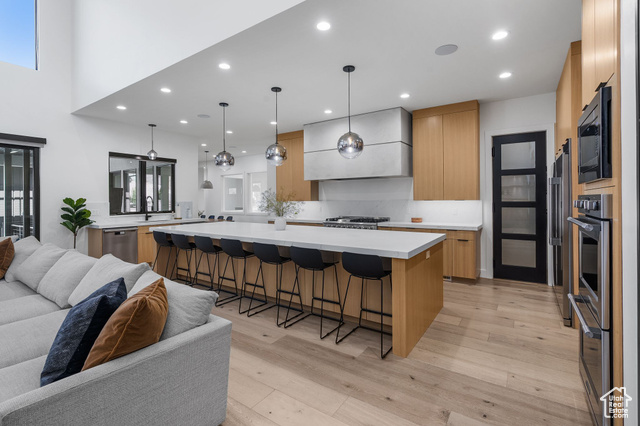 Kitchen featuring light wood finished floors, stainless steel appliances, open floor plan, a kitchen bar, and premium range hood
Kitchen featuring light wood finished floors, stainless steel appliances, open floor plan, a kitchen bar, and premium range hood
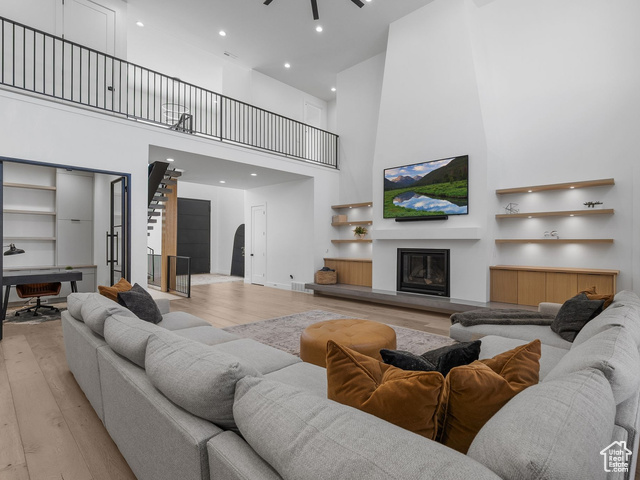 Living room with light wood-style flooring and a high ceiling
Living room with light wood-style flooring and a high ceiling
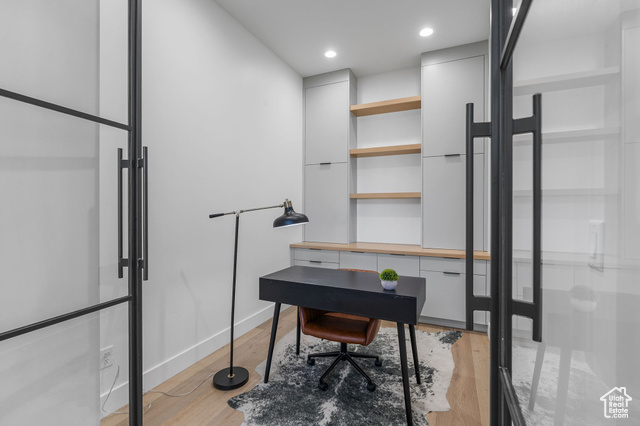 Office area with recessed lighting, light wood-type flooring,
Office area with recessed lighting, light wood-type flooring,
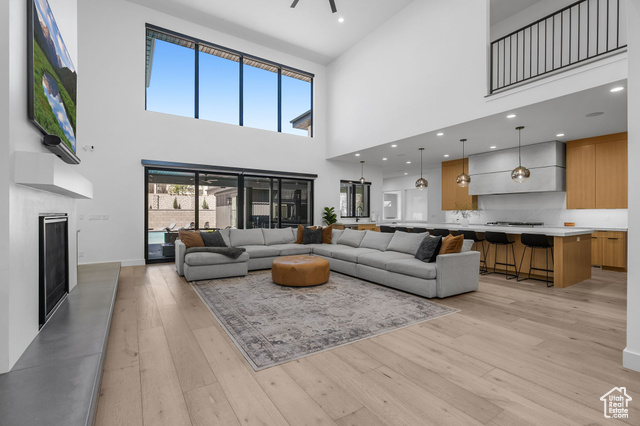 Living area featuring a high ceiling, light wood-style floors, a fireplace with raised hearth, and baseboards
Living area featuring a high ceiling, light wood-style floors, a fireplace with raised hearth, and baseboards
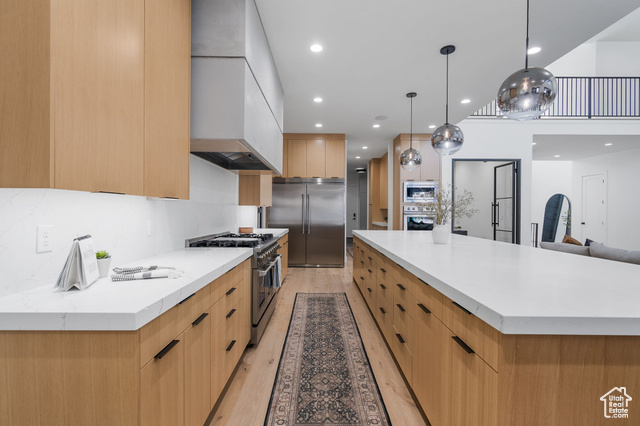 Kitchen with a large island, custom exhaust hood, light wood-style floors, built in appliances, and modern cabinets
Kitchen with a large island, custom exhaust hood, light wood-style floors, built in appliances, and modern cabinets
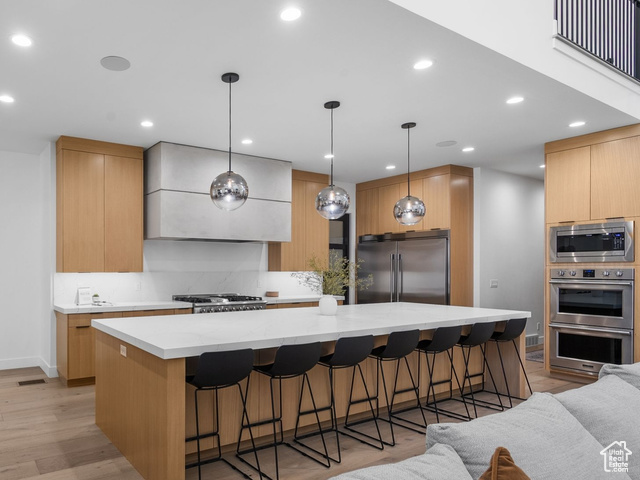 Kitchen with built in appliances, modern cabinets, a sink, and recessed lighting
Kitchen with built in appliances, modern cabinets, a sink, and recessed lighting
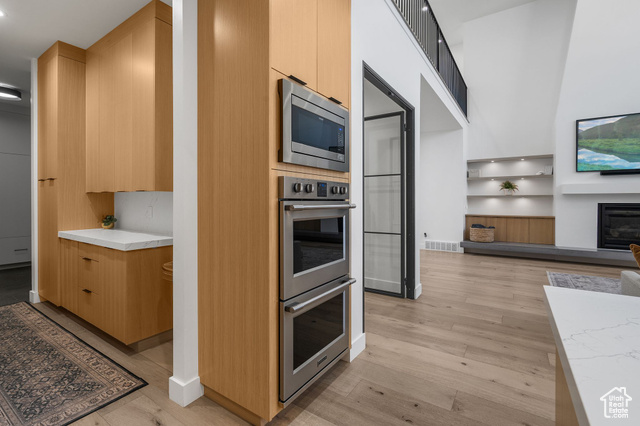 Kitchen featuring stainless steel appliances, a glass covered fireplace, visible vents, light wood-style floors, and modern cabinets
Kitchen featuring stainless steel appliances, a glass covered fireplace, visible vents, light wood-style floors, and modern cabinets
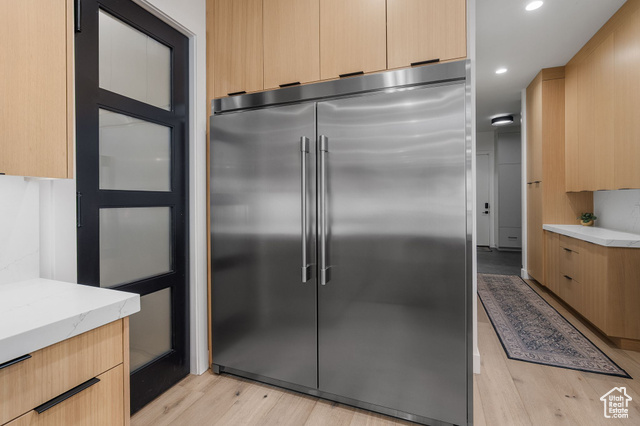 Kitchen featuring light stone counters, light brown cabinetry, light wood-style flooring, stainless steel built in refrigerator, and recessed lighting
Kitchen featuring light stone counters, light brown cabinetry, light wood-style flooring, stainless steel built in refrigerator, and recessed lighting
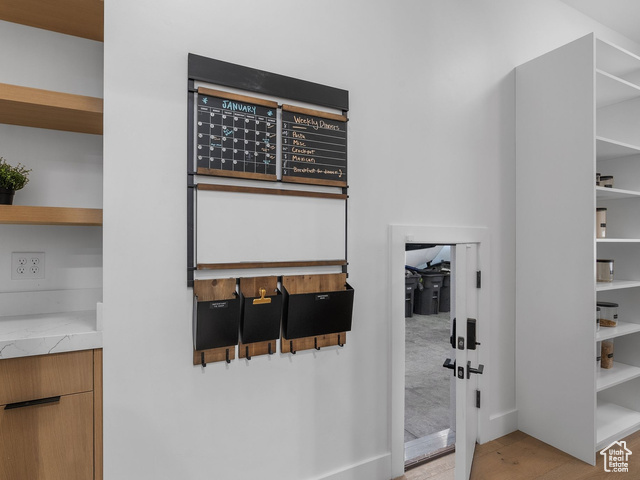 Grocery pass through door from garage into pantry
Grocery pass through door from garage into pantry
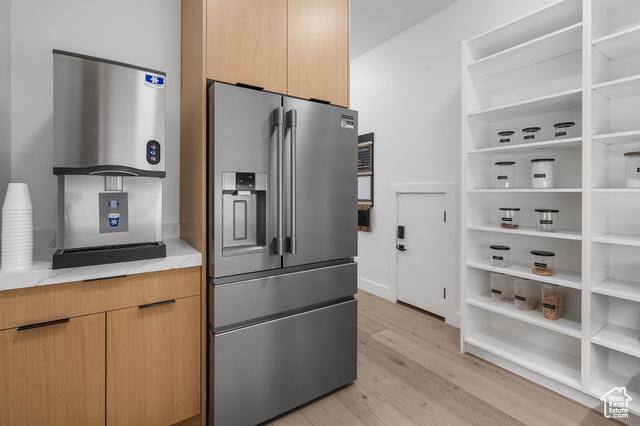 Walk in pantry with grocery pass through door from garage
Walk in pantry with grocery pass through door from garage
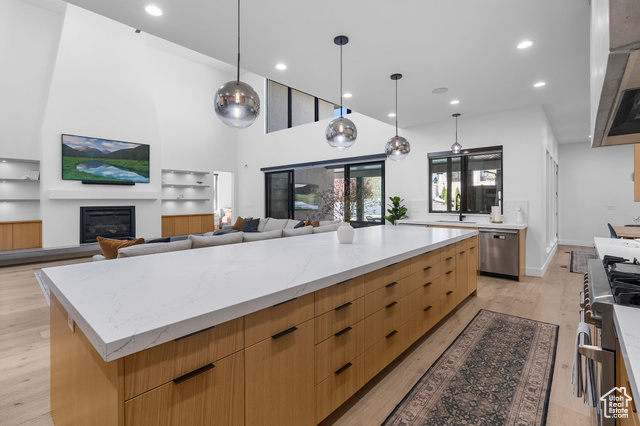 Kitchen with a sink, light wood-type flooring, modern cabinets, light brown cabinets, and appliances with stainless steel finishes
Kitchen with a sink, light wood-type flooring, modern cabinets, light brown cabinets, and appliances with stainless steel finishes
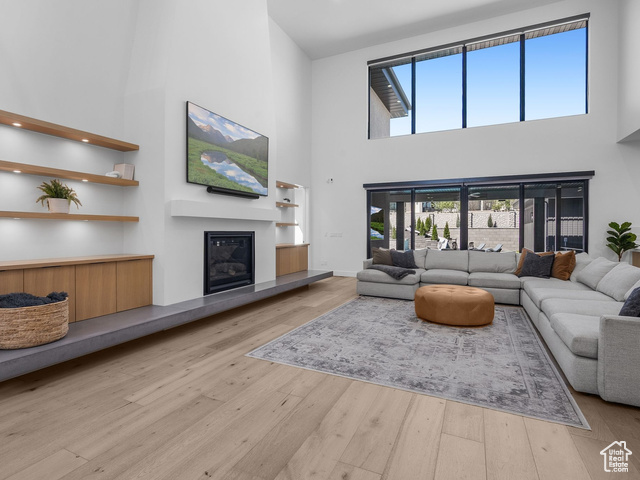 Living room with a glass covered fireplace, hardwood / wood-style flooring, and a towering ceiling
Living room with a glass covered fireplace, hardwood / wood-style flooring, and a towering ceiling
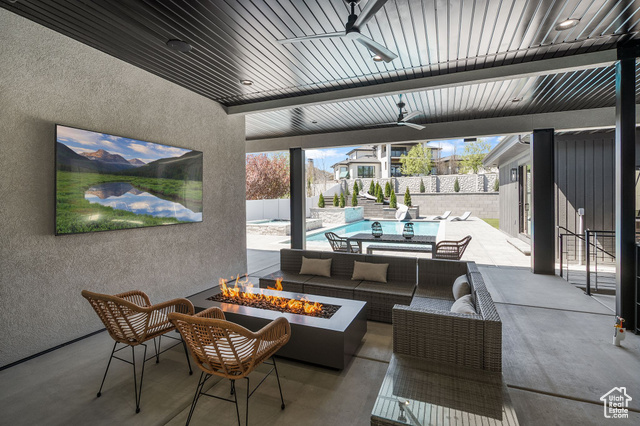 View of patio / terrace with a fenced backyard, an outdoor living space with a fire pit, a fenced in pool, and ceiling fan
View of patio / terrace with a fenced backyard, an outdoor living space with a fire pit, a fenced in pool, and ceiling fan
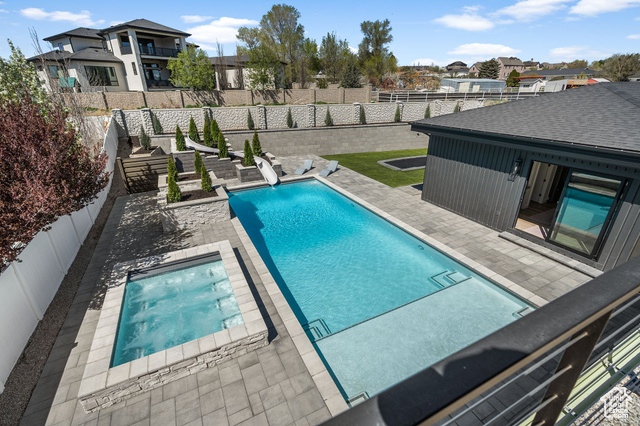
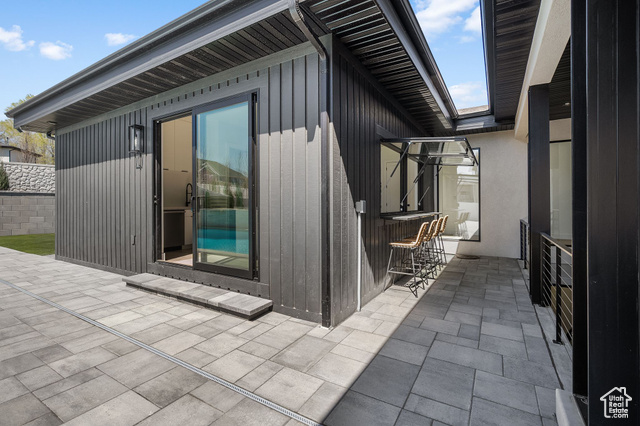 Exterior Main floor Pool Hang out area with full kitchen,bathroom,laundry facilities and large second media room
Exterior Main floor Pool Hang out area with full kitchen,bathroom,laundry facilities and large second media room
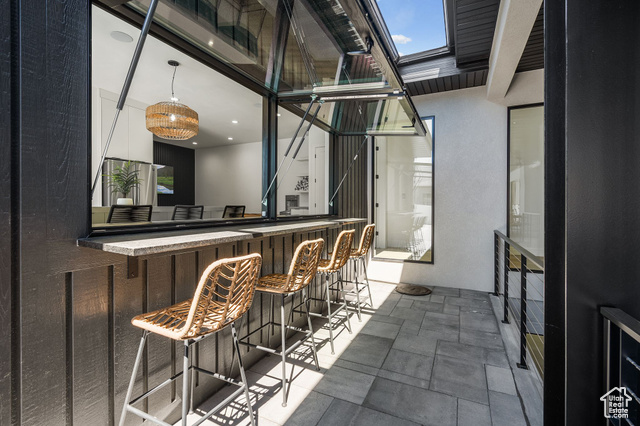 Exterior hang out/food bar area
Exterior hang out/food bar area
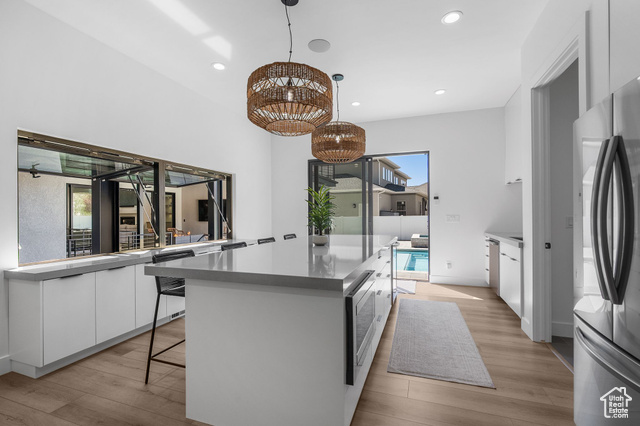 Exterior Outdoor Living area w full kitchen,laundry,bathroom,w/d and large open family/friends room
Exterior Outdoor Living area w full kitchen,laundry,bathroom,w/d and large open family/friends room
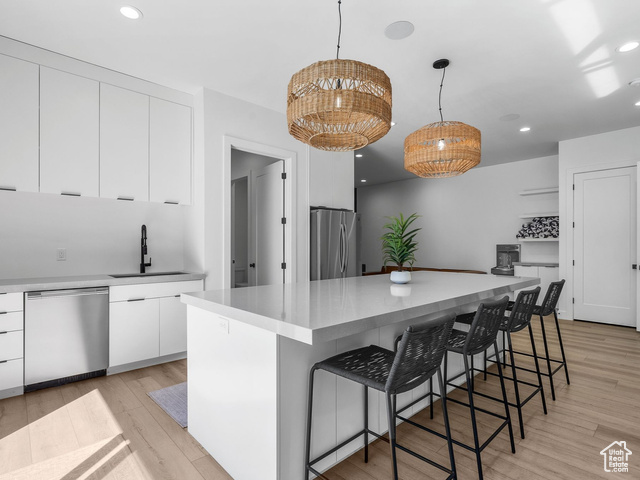 Exterior Outdoor living area showcasing full kitchen
Exterior Outdoor living area showcasing full kitchen
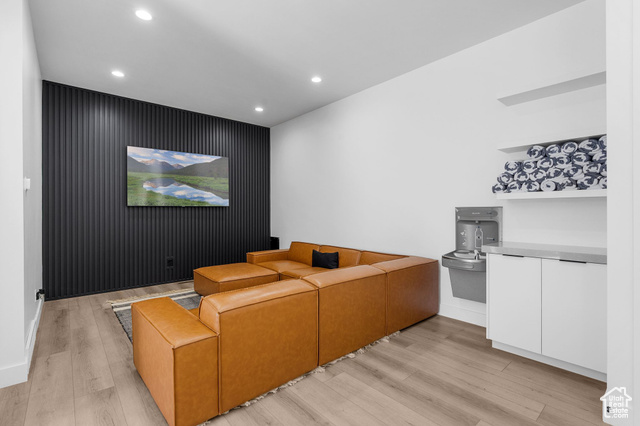 Outdoor living space with Family room, kitchen, bathroom and laundry
Outdoor living space with Family room, kitchen, bathroom and laundry
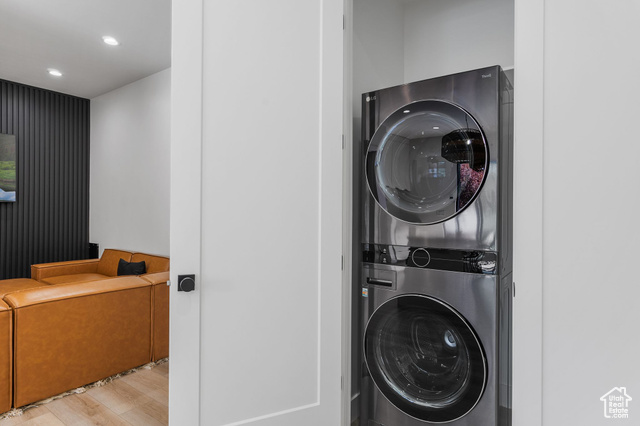 Outdoor living area with Laundry area featuring stacked washer and dryer
Outdoor living area with Laundry area featuring stacked washer and dryer
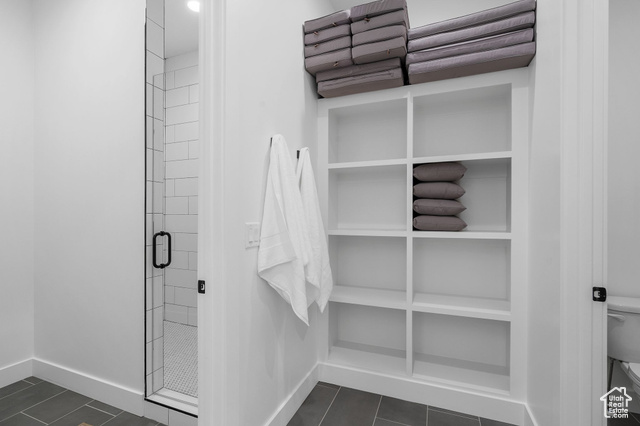 Outdoor Living area bathroom
Outdoor Living area bathroom
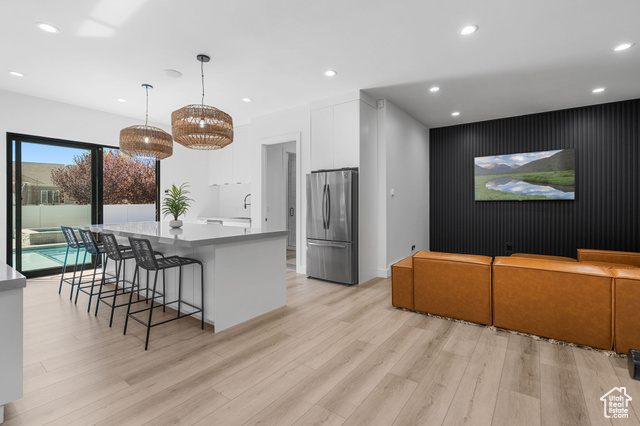 Outdoor living area with Kitchen featuring recessed lighting, freestanding refrigerator, light wood-style floors, a center island with sink, and white cabinetry
Outdoor living area with Kitchen featuring recessed lighting, freestanding refrigerator, light wood-style floors, a center island with sink, and white cabinetry
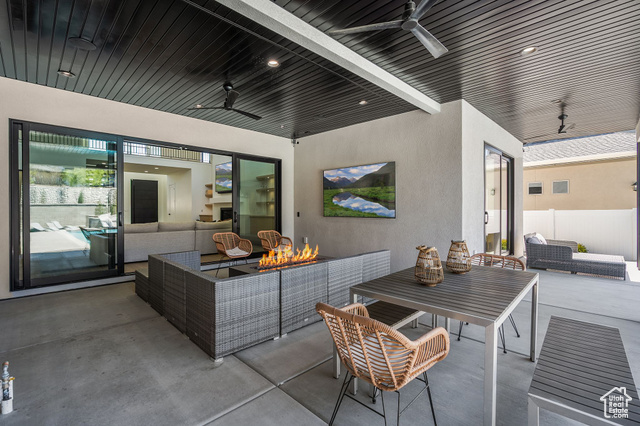 View of patio / terrace with ceiling fan and outdoor lounge area
View of patio / terrace with ceiling fan and outdoor lounge area
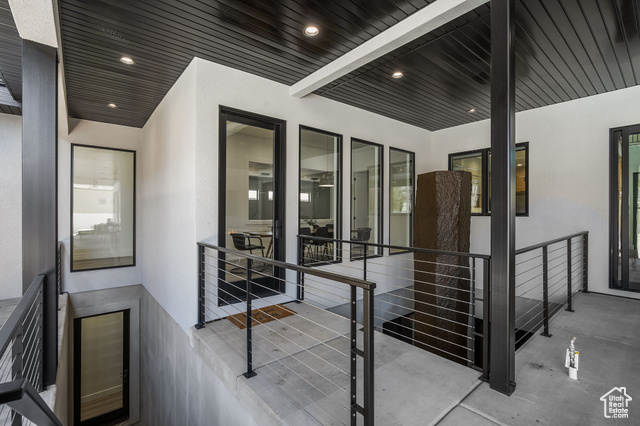 Exterior space w 2 story water feature
Exterior space w 2 story water feature
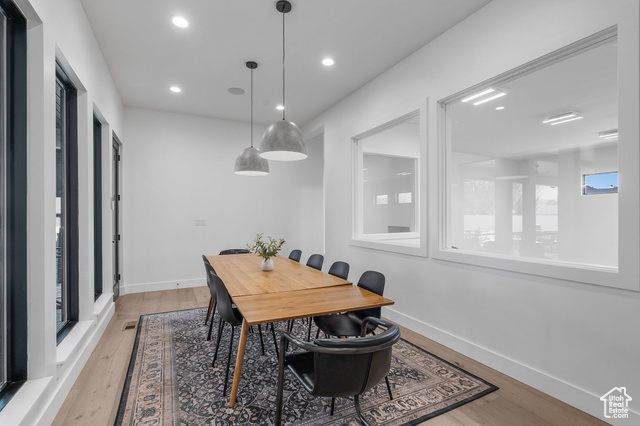 Dining space with view of indoor basketball court
Dining space with view of indoor basketball court
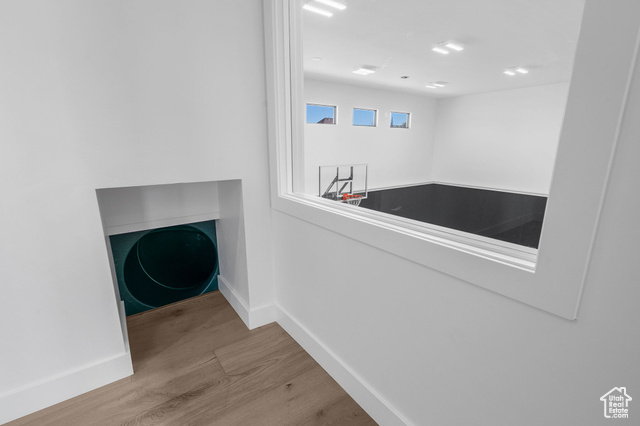 Sliding tube entrance off main floor goes down to the indoor basketball court
Sliding tube entrance off main floor goes down to the indoor basketball court
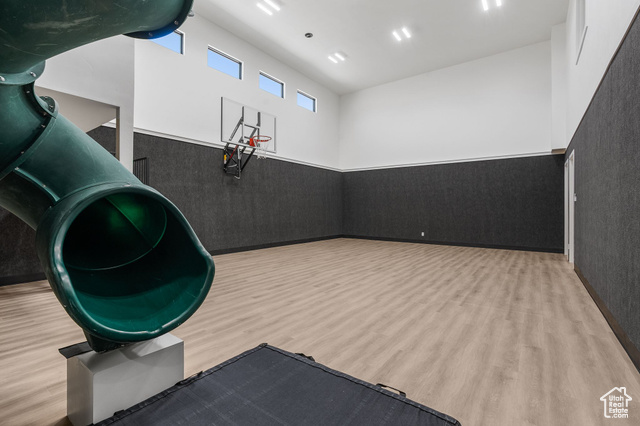
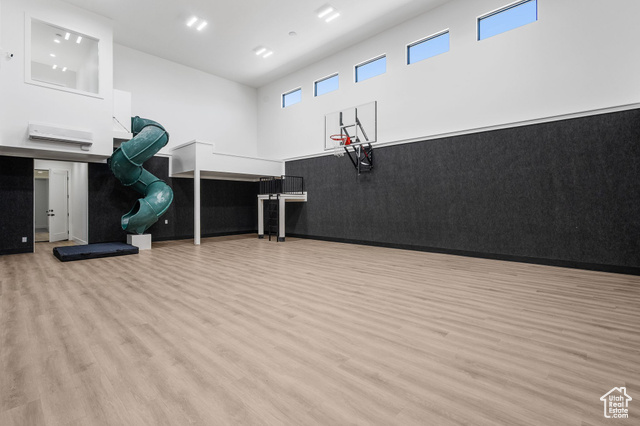
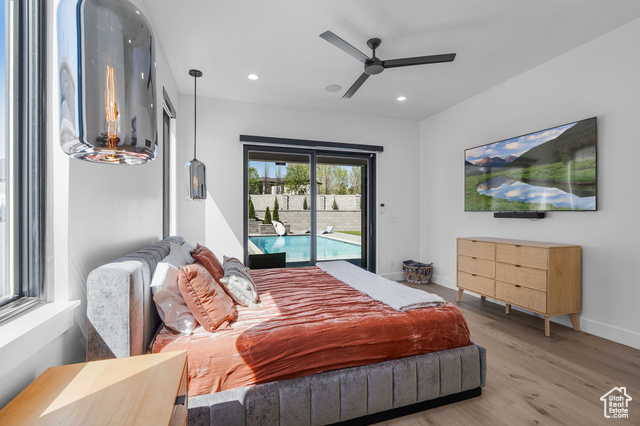 Primary Bedroom featuring light wood finished floors, baseboards, recessed lighting, and access to exterior
Primary Bedroom featuring light wood finished floors, baseboards, recessed lighting, and access to exterior
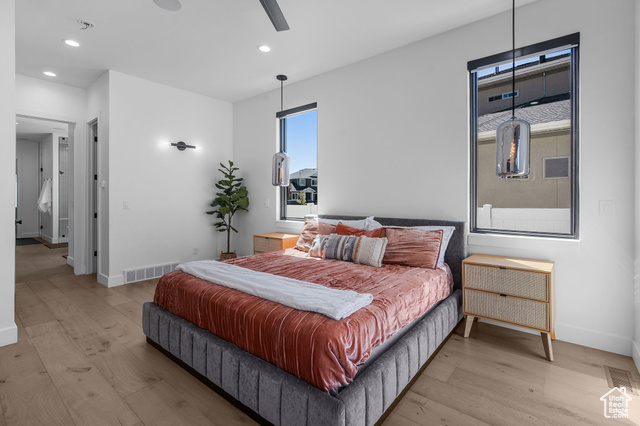 Primary Bedroom featuring light wood-type flooring, baseboards, and recessed lighting
Primary Bedroom featuring light wood-type flooring, baseboards, and recessed lighting
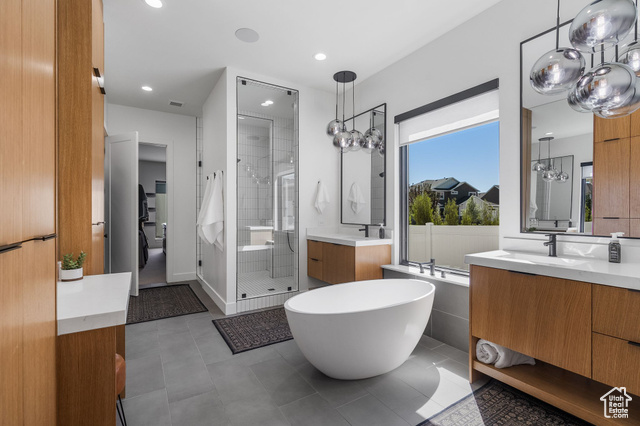 Primary Bathroom featuring two vanities, a sink, a freestanding bath, a stall shower, and recessed lighting
Primary Bathroom featuring two vanities, a sink, a freestanding bath, a stall shower, and recessed lighting
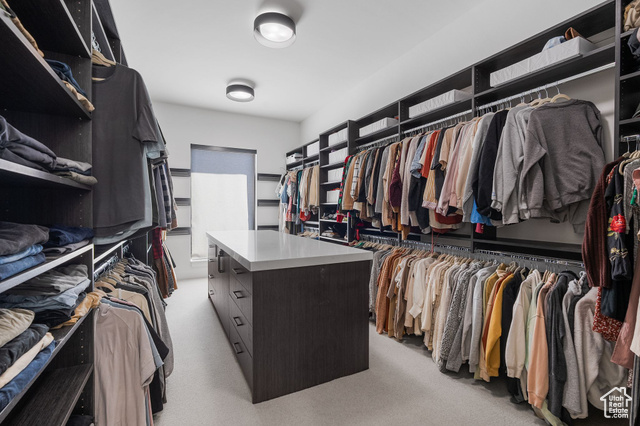 Primary bedroom closet
Primary bedroom closet
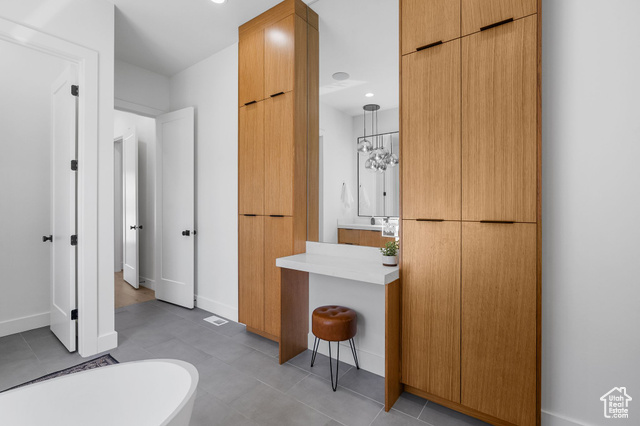 Primary Bathroom featuring recessed lighting, tile patterned floors, and baseboards
Primary Bathroom featuring recessed lighting, tile patterned floors, and baseboards
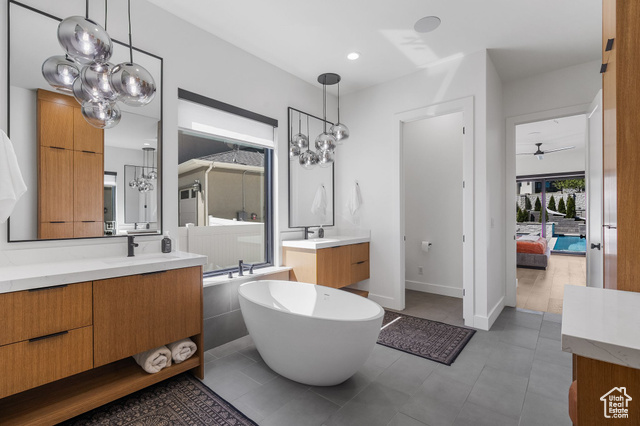 Primary Bedroom with Ensuite bathroom featuring tile patterned floors, a soaking tub, two vanities, and a sink
Primary Bedroom with Ensuite bathroom featuring tile patterned floors, a soaking tub, two vanities, and a sink
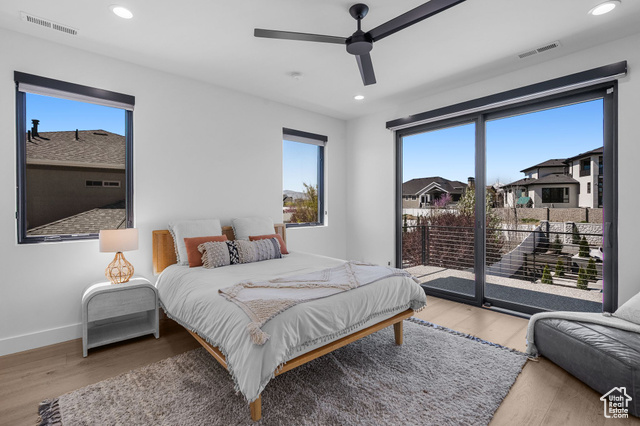 Bedroom featuring wood finished floors, visible vents, and recessed lighting
Bedroom featuring wood finished floors, visible vents, and recessed lighting
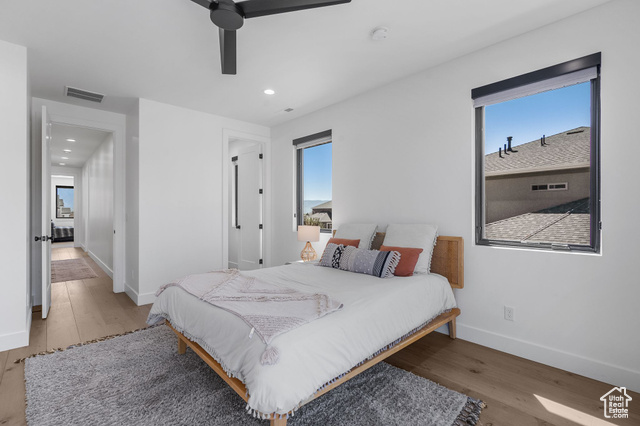 Bedroom featuring wood finished floors, visible vents, baseboards, and multiple windows
Bedroom featuring wood finished floors, visible vents, baseboards, and multiple windows
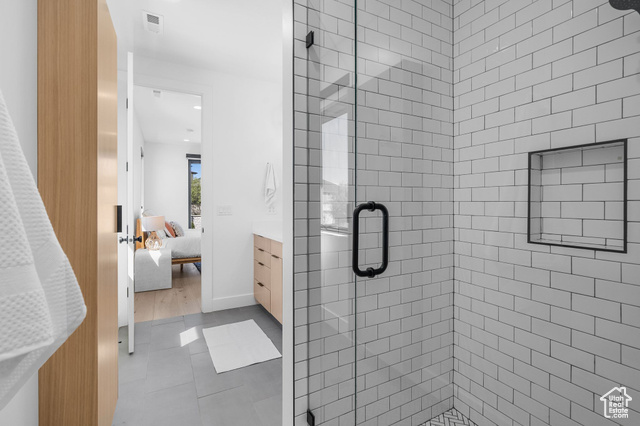 Ensuite bathroom featuring a shower stall, ensuite bath, tile patterned flooring, and vanity
Ensuite bathroom featuring a shower stall, ensuite bath, tile patterned flooring, and vanity
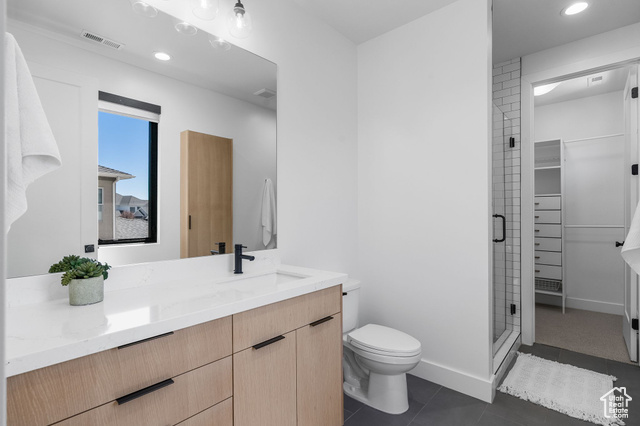 Bathroom featuring tile patterned floors, a stall shower, vanity, toilet, and visible vents
Bathroom featuring tile patterned floors, a stall shower, vanity, toilet, and visible vents
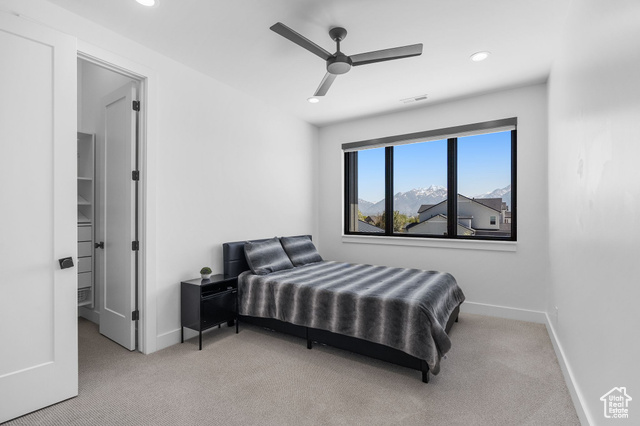 Bedroom with visible vents, baseboards, and light carpet
Bedroom with visible vents, baseboards, and light carpet
 Bathroom featuring shower / bathtub combination, baseboards, recessed lighting, and ensuite bathroom
Bathroom featuring shower / bathtub combination, baseboards, recessed lighting, and ensuite bathroom
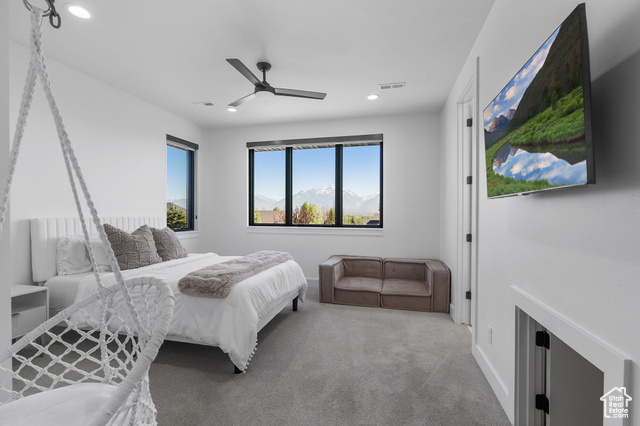 Carpeted bedroom featuring visible vents, recessed lighting, and ceiling fan
Carpeted bedroom featuring visible vents, recessed lighting, and ceiling fan
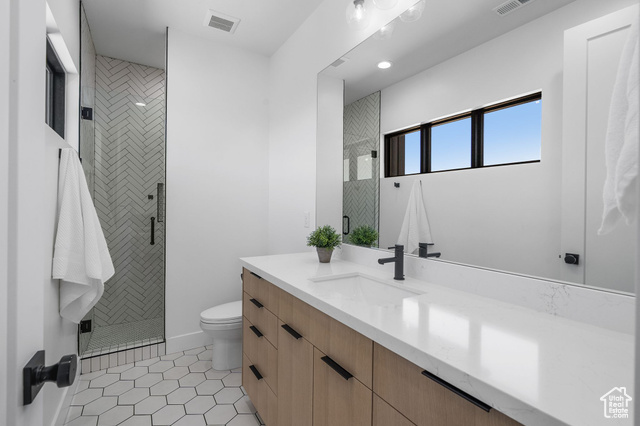 Full bath featuring toilet, vanity, tile patterned floors, and a stall shower
Full bath featuring toilet, vanity, tile patterned floors, and a stall shower
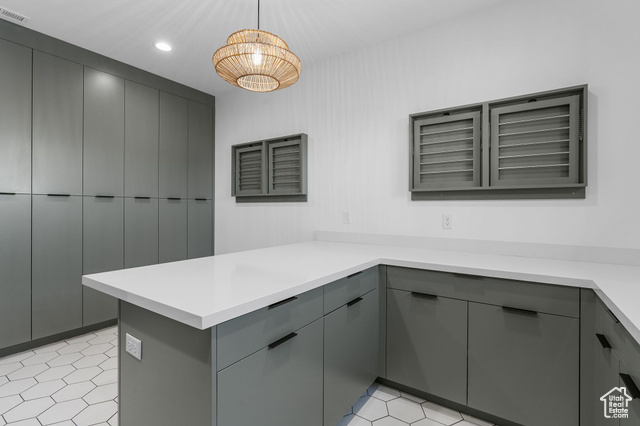 Laundry with a peninsula, recessed lighting, gray cabinets, and light countertops
Laundry with a peninsula, recessed lighting, gray cabinets, and light countertops
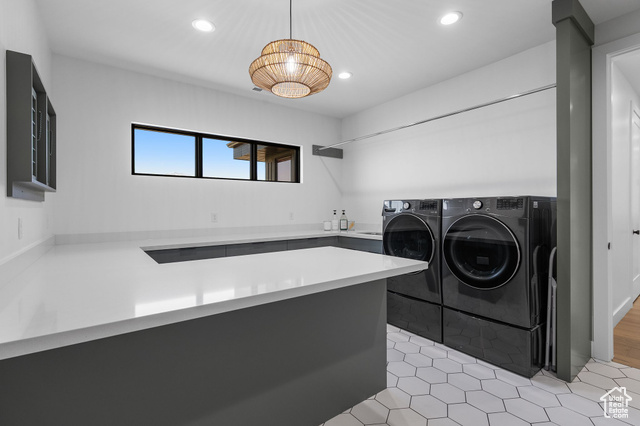 Laundry room featuring washing machine and clothes dryer, laundry area, and recessed lighting
Laundry room featuring washing machine and clothes dryer, laundry area, and recessed lighting
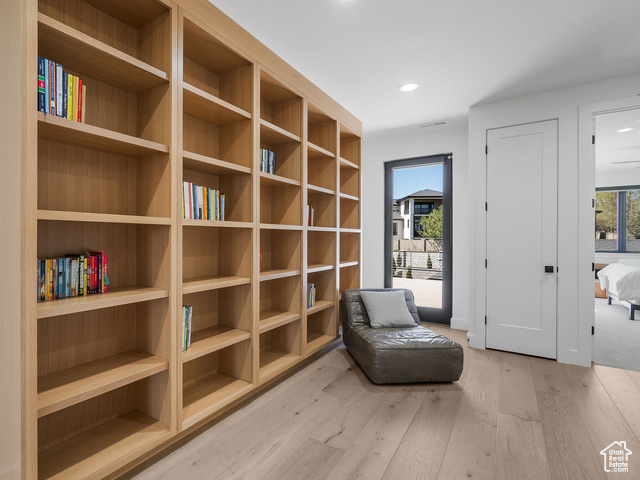 Sitting room featuring wood finished floors and recessed lighting.Entrance to large outdoor living area
Sitting room featuring wood finished floors and recessed lighting.Entrance to large outdoor living area
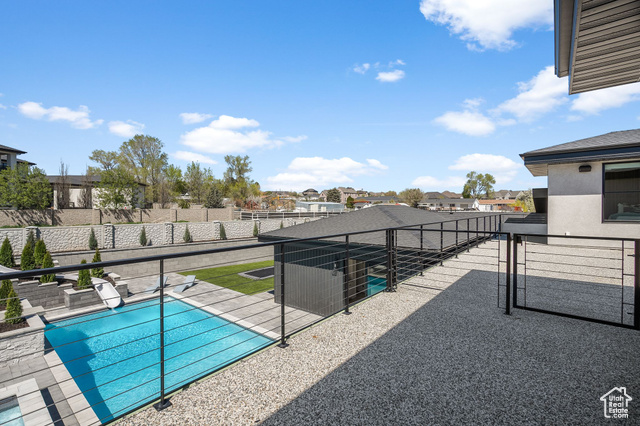 2nd level view off large outdoor living area
2nd level view off large outdoor living area
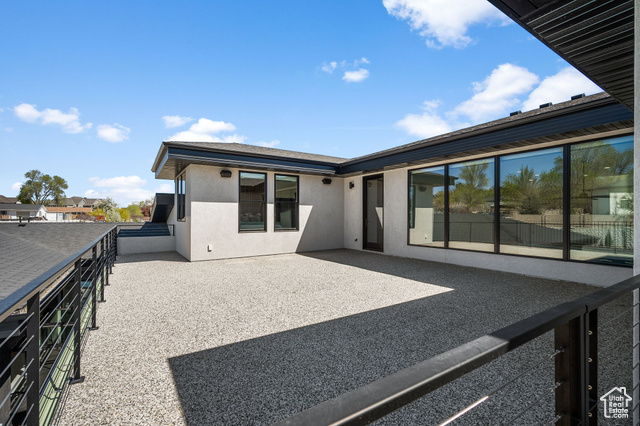 Large outdoor living area
Large outdoor living area
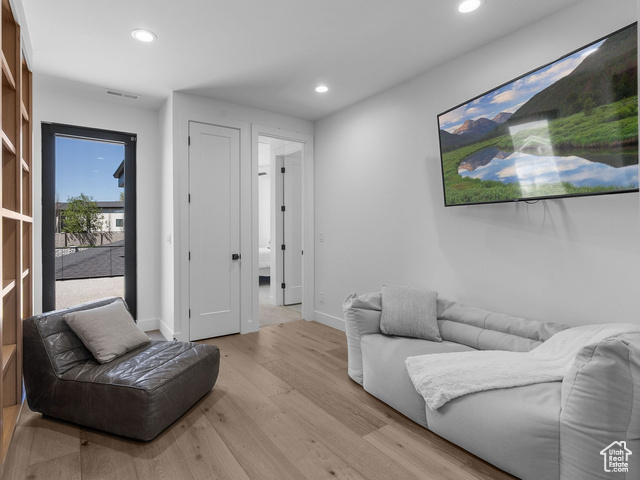 2nd level Entrance to large outdoor living area
2nd level Entrance to large outdoor living area
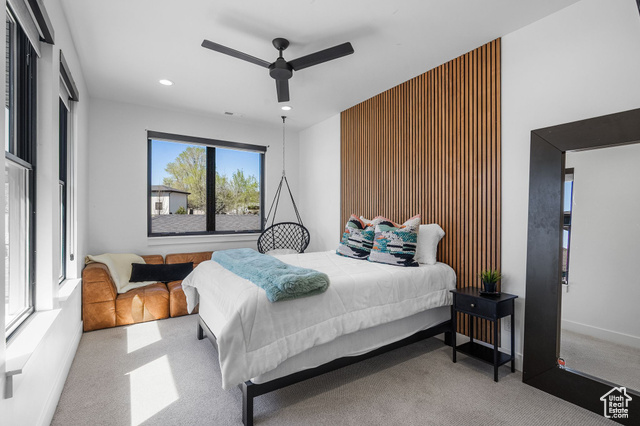 Bedroom with on suite bath room
Bedroom with on suite bath room
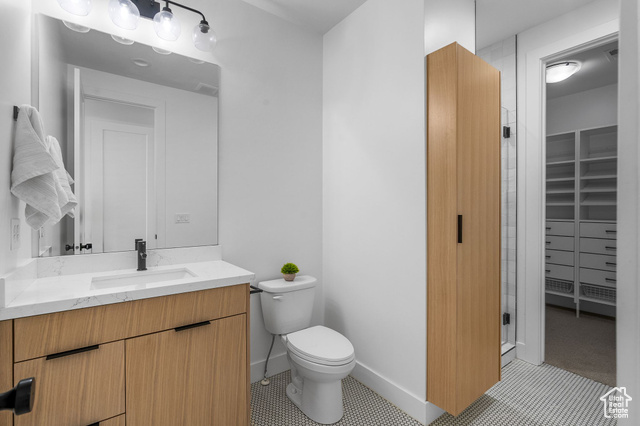 Full bath with tile patterned flooring, toilet, vanity, baseboards, and a stall shower
Full bath with tile patterned flooring, toilet, vanity, baseboards, and a stall shower
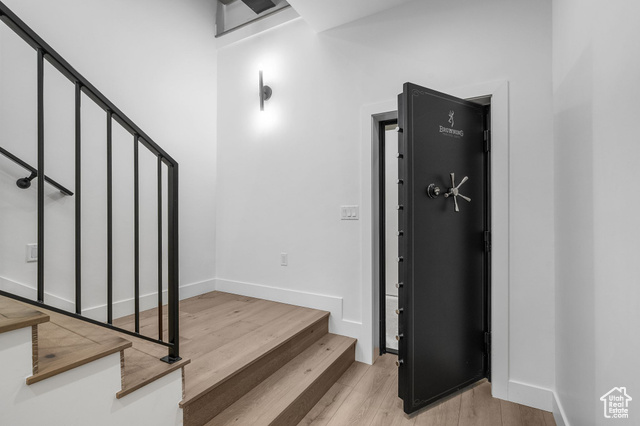 Safe
Safe
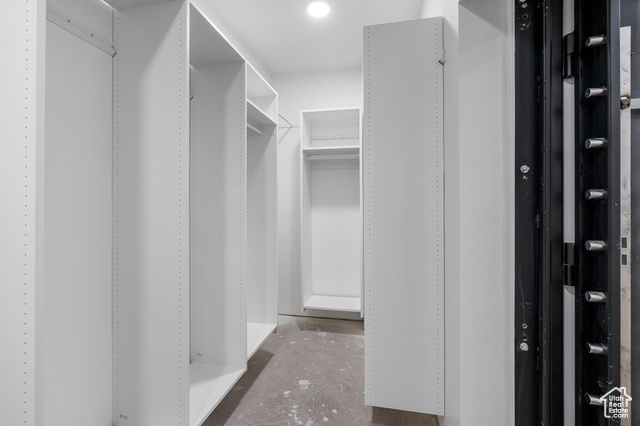 Inside safe
Inside safe
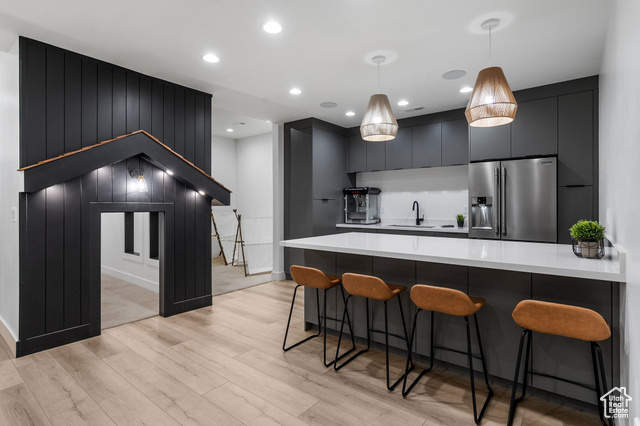 Lower level Kitchenette with light wood finished floors, stainless steel fridge, light countertops, decorative light fixtures, and a breakfast bar area
Lower level Kitchenette with light wood finished floors, stainless steel fridge, light countertops, decorative light fixtures, and a breakfast bar area
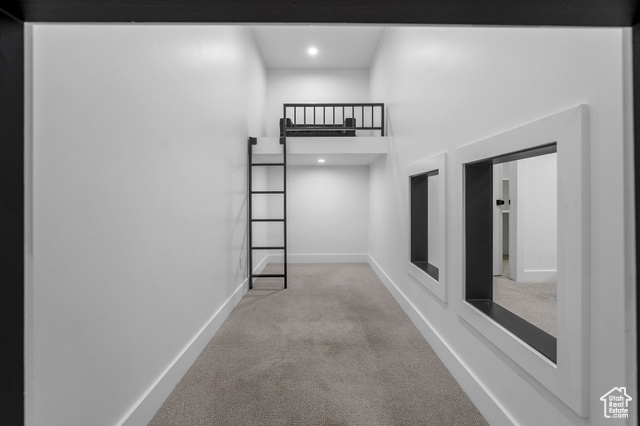 Kids secret room
Kids secret room
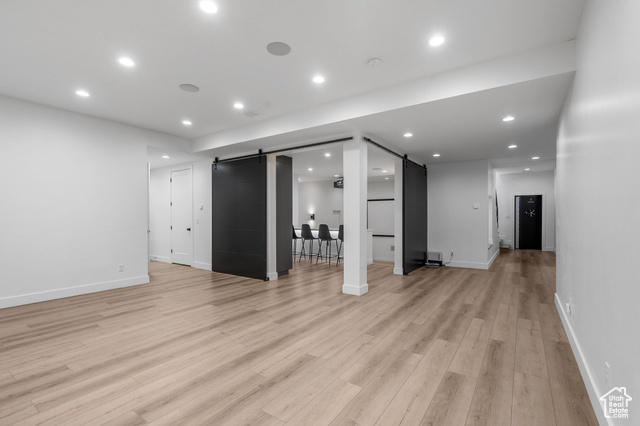 Lower level featuring a barn door, light wood-type flooring, and baseboards
Lower level featuring a barn door, light wood-type flooring, and baseboards
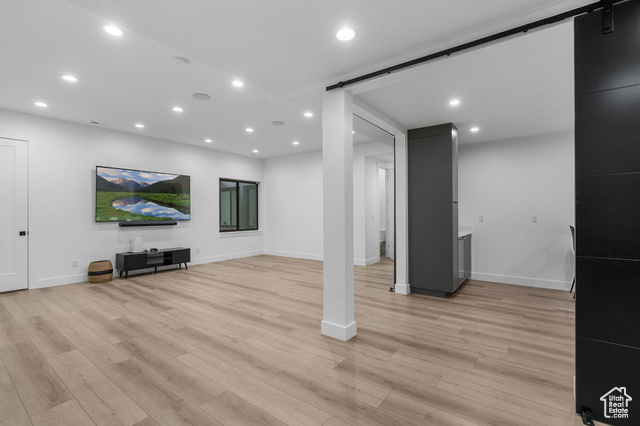 Lower level area with light wood finished floors, recessed lighting, and a barn door
Lower level area with light wood finished floors, recessed lighting, and a barn door
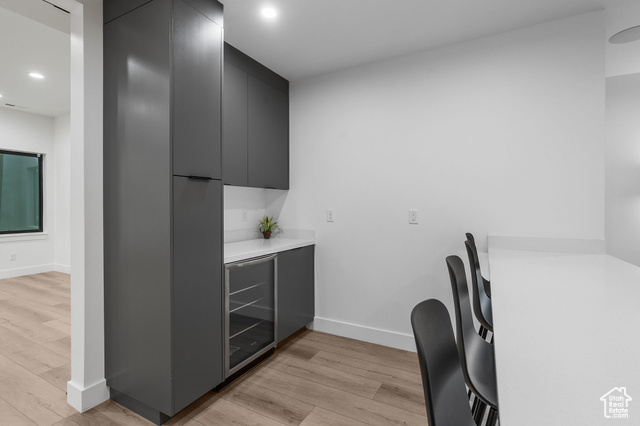 Snack area w mini frigerator
Snack area w mini frigerator
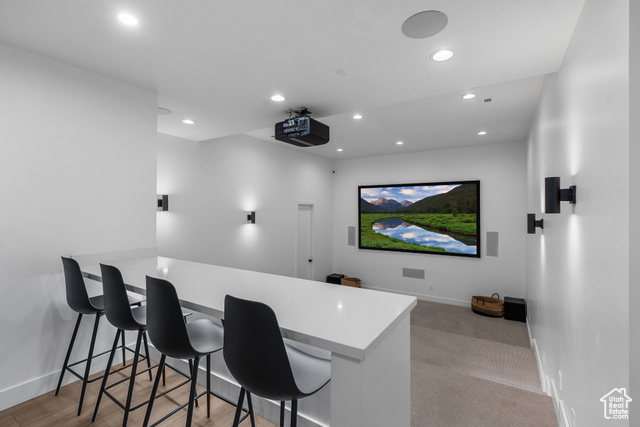 Cinema with recessed lighting and baseboards
Cinema with recessed lighting and baseboards
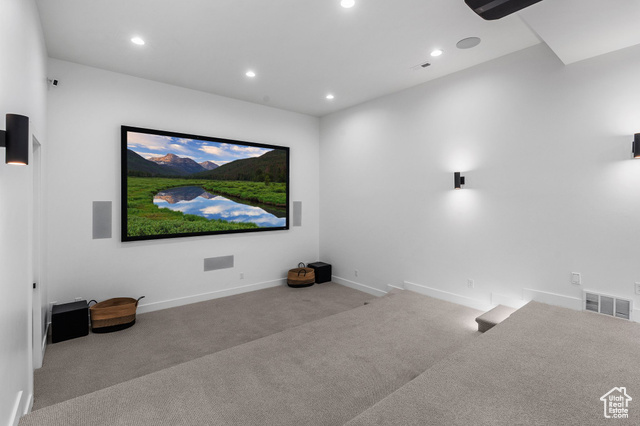 Carpeted cinema featuring recessed lighting, baseboards, and visible vents
Carpeted cinema featuring recessed lighting, baseboards, and visible vents
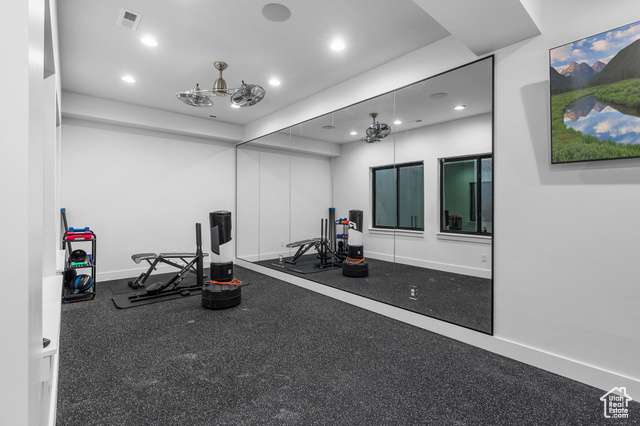 Exercise area featuring baseboards, visible vents, and recessed lighting
Exercise area featuring baseboards, visible vents, and recessed lighting
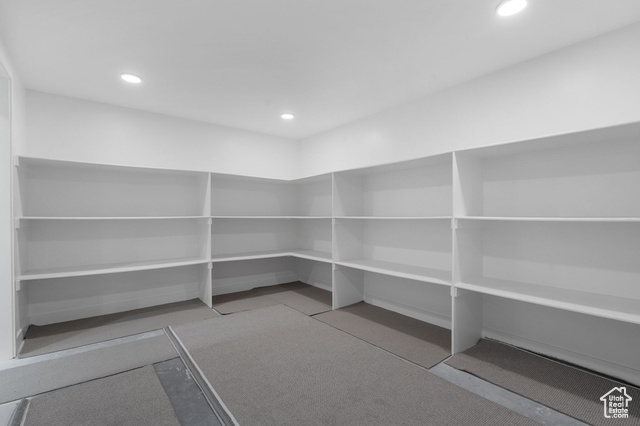 View of storage room
View of storage room
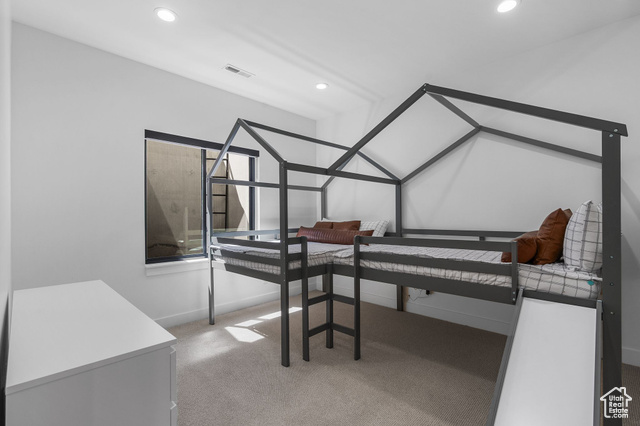
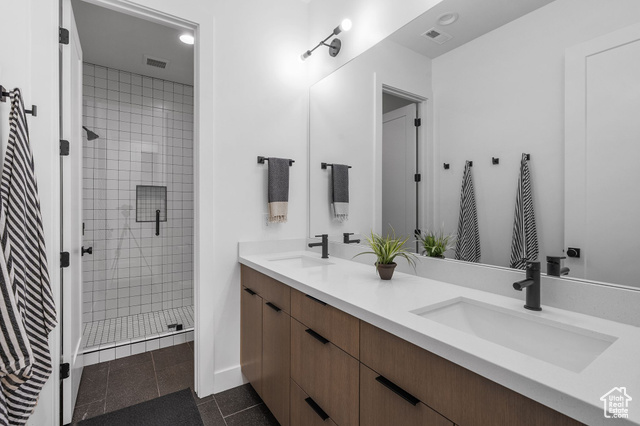 Full bath with double vanity, a shower stall, visible vents, and a sink
Full bath with double vanity, a shower stall, visible vents, and a sink
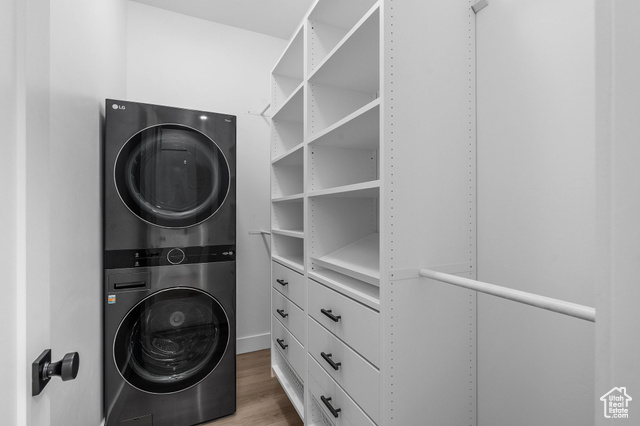 Clothes washing area with light wood-style floors, stacked washer / dryer, and laundry area
Clothes washing area with light wood-style floors, stacked washer / dryer, and laundry area
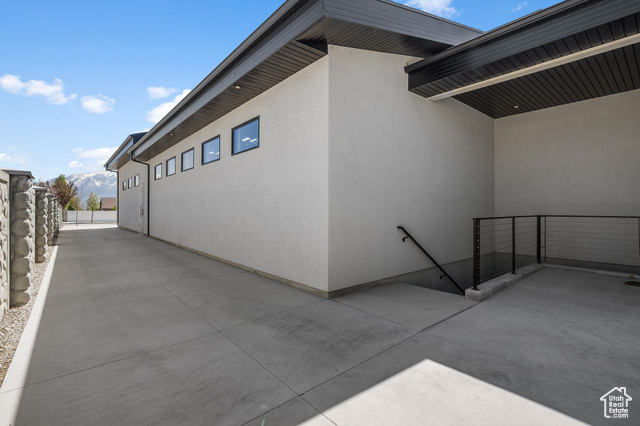 Separate entrance & Parking space to ADU
Separate entrance & Parking space to ADU
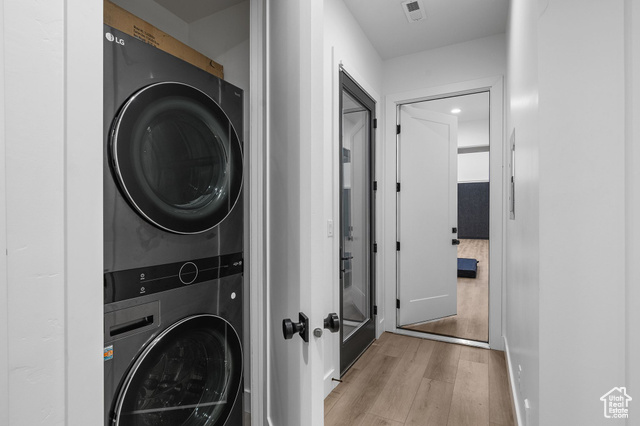 Laundry area featuring light wood-type flooring, visible vents, and stacked washing maching and dryer
Laundry area featuring light wood-type flooring, visible vents, and stacked washing maching and dryer
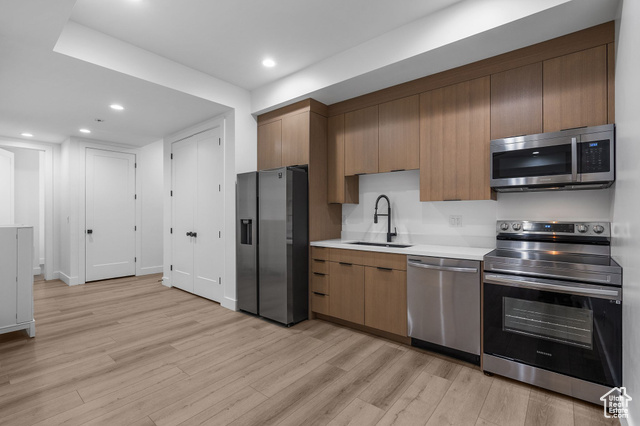 Kitchen featuring stainless steel appliances, a sink, light wood-type flooring, recessed lighting, and light countertops
Kitchen featuring stainless steel appliances, a sink, light wood-type flooring, recessed lighting, and light countertops
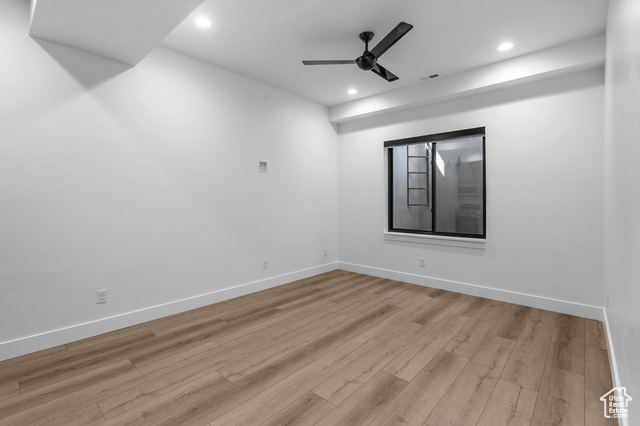 ADU family room
ADU family room
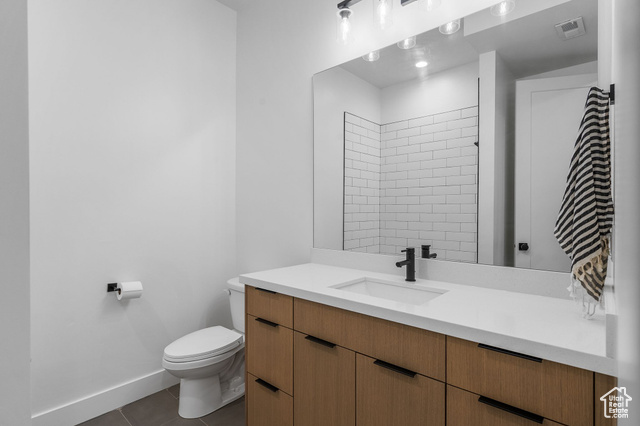 ADU bathroom
ADU bathroom
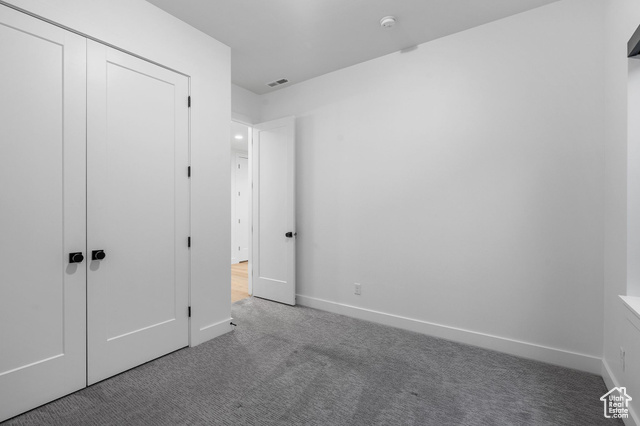 1 of 2 bedrooms
1 of 2 bedrooms
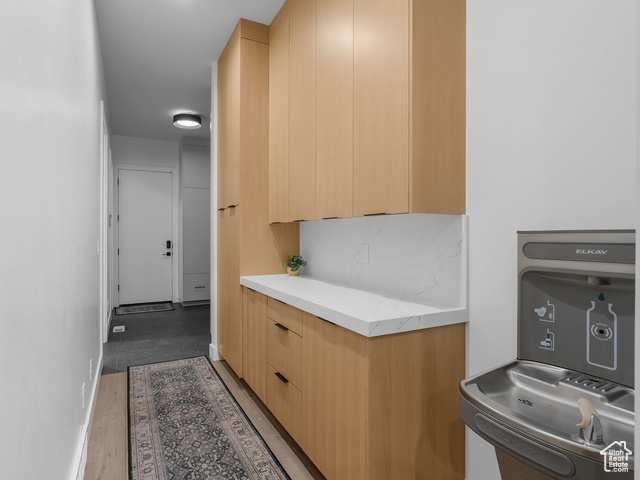 Interior space featuring light wood finished floors, modern cabinets, and light brown cabinets
Interior space featuring light wood finished floors, modern cabinets, and light brown cabinets
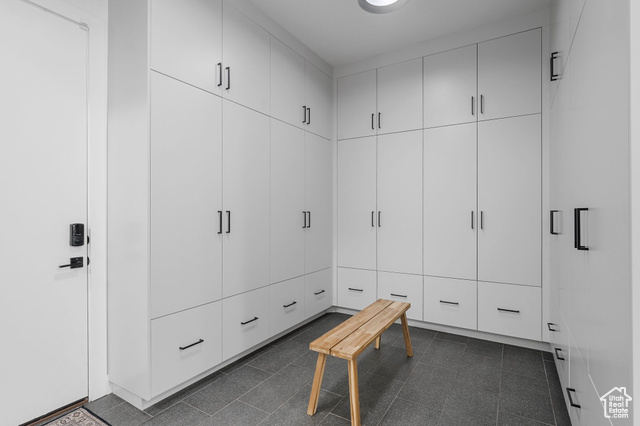 Mudroom with dark tile patterned floors
Mudroom with dark tile patterned floors
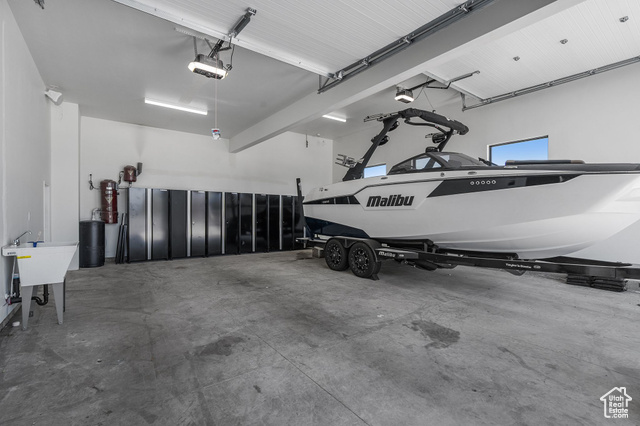
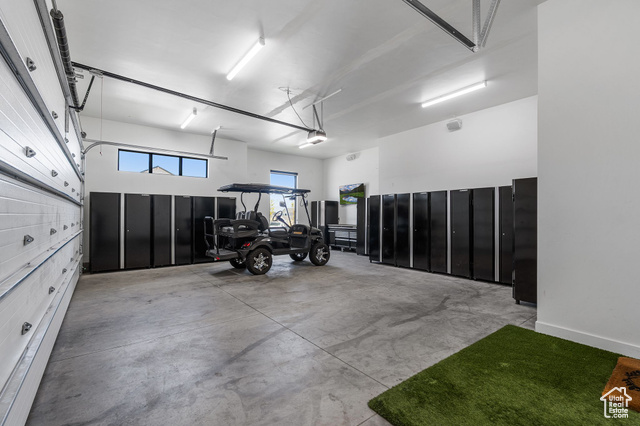
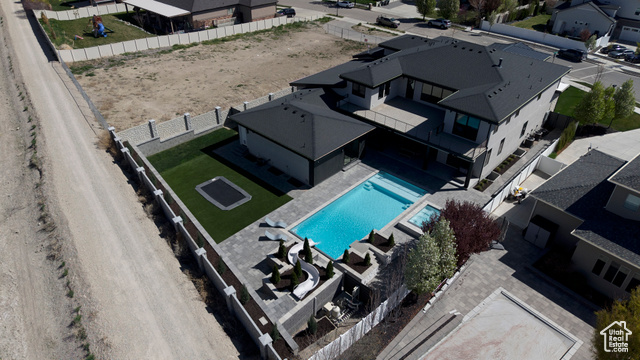 Birds eye view of property with a residential view
Birds eye view of property with a residential view
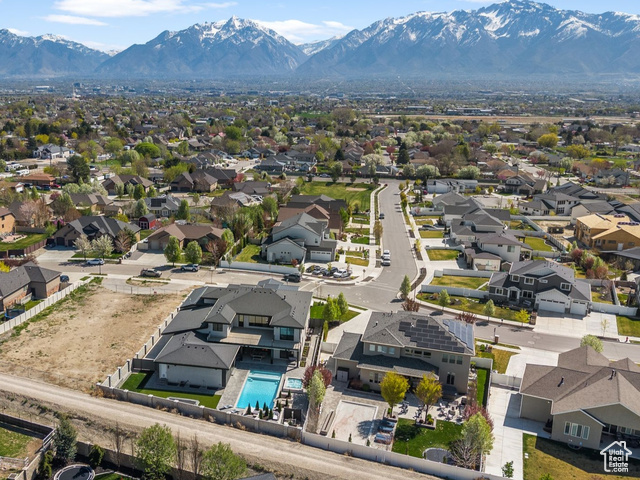 Bird's eye view with a mountain view and a residential view
Bird's eye view with a mountain view and a residential view
 Bird's eye view featuring a mountain view
Bird's eye view featuring a mountain view
 Living area featuring recessed lighting, a high ceiling, stairs, and light wood-style floors
Living area featuring recessed lighting, a high ceiling, stairs, and light wood-style floors Kitchen featuring light wood finished floors, stainless steel appliances, open floor plan, a kitchen bar, and premium range hood
Kitchen featuring light wood finished floors, stainless steel appliances, open floor plan, a kitchen bar, and premium range hood Living room with light wood-style flooring and a high ceiling
Living room with light wood-style flooring and a high ceiling Office area with recessed lighting, light wood-type flooring,
Office area with recessed lighting, light wood-type flooring, Living area featuring a high ceiling, light wood-style floors, a fireplace with raised hearth, and baseboards
Living area featuring a high ceiling, light wood-style floors, a fireplace with raised hearth, and baseboards Kitchen with a large island, custom exhaust hood, light wood-style floors, built in appliances, and modern cabinets
Kitchen with a large island, custom exhaust hood, light wood-style floors, built in appliances, and modern cabinets Kitchen with built in appliances, modern cabinets, a sink, and recessed lighting
Kitchen with built in appliances, modern cabinets, a sink, and recessed lighting Kitchen featuring stainless steel appliances, a glass covered fireplace, visible vents, light wood-style floors, and modern cabinets
Kitchen featuring stainless steel appliances, a glass covered fireplace, visible vents, light wood-style floors, and modern cabinets Kitchen featuring light stone counters, light brown cabinetry, light wood-style flooring, stainless steel built in refrigerator, and recessed lighting
Kitchen featuring light stone counters, light brown cabinetry, light wood-style flooring, stainless steel built in refrigerator, and recessed lighting Grocery pass through door from garage into pantry
Grocery pass through door from garage into pantry Walk in pantry with grocery pass through door from garage
Walk in pantry with grocery pass through door from garage Kitchen with a sink, light wood-type flooring, modern cabinets, light brown cabinets, and appliances with stainless steel finishes
Kitchen with a sink, light wood-type flooring, modern cabinets, light brown cabinets, and appliances with stainless steel finishes Living room with a glass covered fireplace, hardwood / wood-style flooring, and a towering ceiling
Living room with a glass covered fireplace, hardwood / wood-style flooring, and a towering ceiling View of patio / terrace with a fenced backyard, an outdoor living space with a fire pit, a fenced in pool, and ceiling fan
View of patio / terrace with a fenced backyard, an outdoor living space with a fire pit, a fenced in pool, and ceiling fan
 Exterior Main floor Pool Hang out area with full kitchen,bathroom,laundry facilities and large second media room
Exterior Main floor Pool Hang out area with full kitchen,bathroom,laundry facilities and large second media room Exterior hang out/food bar area
Exterior hang out/food bar area Exterior Outdoor Living area w full kitchen,laundry,bathroom,w/d and large open family/friends room
Exterior Outdoor Living area w full kitchen,laundry,bathroom,w/d and large open family/friends room Exterior Outdoor living area showcasing full kitchen
Exterior Outdoor living area showcasing full kitchen Outdoor living space with Family room, kitchen, bathroom and laundry
Outdoor living space with Family room, kitchen, bathroom and laundry Outdoor living area with Laundry area featuring stacked washer and dryer
Outdoor living area with Laundry area featuring stacked washer and dryer Outdoor Living area bathroom
Outdoor Living area bathroom Outdoor living area with Kitchen featuring recessed lighting, freestanding refrigerator, light wood-style floors, a center island with sink, and white cabinetry
Outdoor living area with Kitchen featuring recessed lighting, freestanding refrigerator, light wood-style floors, a center island with sink, and white cabinetry View of patio / terrace with ceiling fan and outdoor lounge area
View of patio / terrace with ceiling fan and outdoor lounge area Exterior space w 2 story water feature
Exterior space w 2 story water feature Dining space with view of indoor basketball court
Dining space with view of indoor basketball court Sliding tube entrance off main floor goes down to the indoor basketball court
Sliding tube entrance off main floor goes down to the indoor basketball court

 Primary Bedroom featuring light wood finished floors, baseboards, recessed lighting, and access to exterior
Primary Bedroom featuring light wood finished floors, baseboards, recessed lighting, and access to exterior Primary Bedroom featuring light wood-type flooring, baseboards, and recessed lighting
Primary Bedroom featuring light wood-type flooring, baseboards, and recessed lighting Primary Bathroom featuring two vanities, a sink, a freestanding bath, a stall shower, and recessed lighting
Primary Bathroom featuring two vanities, a sink, a freestanding bath, a stall shower, and recessed lighting Primary bedroom closet
Primary bedroom closet Primary Bathroom featuring recessed lighting, tile patterned floors, and baseboards
Primary Bathroom featuring recessed lighting, tile patterned floors, and baseboards Primary Bedroom with Ensuite bathroom featuring tile patterned floors, a soaking tub, two vanities, and a sink
Primary Bedroom with Ensuite bathroom featuring tile patterned floors, a soaking tub, two vanities, and a sink Bedroom featuring wood finished floors, visible vents, and recessed lighting
Bedroom featuring wood finished floors, visible vents, and recessed lighting Bedroom featuring wood finished floors, visible vents, baseboards, and multiple windows
Bedroom featuring wood finished floors, visible vents, baseboards, and multiple windows Ensuite bathroom featuring a shower stall, ensuite bath, tile patterned flooring, and vanity
Ensuite bathroom featuring a shower stall, ensuite bath, tile patterned flooring, and vanity Bathroom featuring tile patterned floors, a stall shower, vanity, toilet, and visible vents
Bathroom featuring tile patterned floors, a stall shower, vanity, toilet, and visible vents Bedroom with visible vents, baseboards, and light carpet
Bedroom with visible vents, baseboards, and light carpet Bathroom featuring shower / bathtub combination, baseboards, recessed lighting, and ensuite bathroom
Bathroom featuring shower / bathtub combination, baseboards, recessed lighting, and ensuite bathroom Carpeted bedroom featuring visible vents, recessed lighting, and ceiling fan
Carpeted bedroom featuring visible vents, recessed lighting, and ceiling fan Full bath featuring toilet, vanity, tile patterned floors, and a stall shower
Full bath featuring toilet, vanity, tile patterned floors, and a stall shower Laundry with a peninsula, recessed lighting, gray cabinets, and light countertops
Laundry with a peninsula, recessed lighting, gray cabinets, and light countertops Laundry room featuring washing machine and clothes dryer, laundry area, and recessed lighting
Laundry room featuring washing machine and clothes dryer, laundry area, and recessed lighting Sitting room featuring wood finished floors and recessed lighting.Entrance to large outdoor living area
Sitting room featuring wood finished floors and recessed lighting.Entrance to large outdoor living area 2nd level view off large outdoor living area
2nd level view off large outdoor living area Large outdoor living area
Large outdoor living area 2nd level Entrance to large outdoor living area
2nd level Entrance to large outdoor living area Bedroom with on suite bath room
Bedroom with on suite bath room Full bath with tile patterned flooring, toilet, vanity, baseboards, and a stall shower
Full bath with tile patterned flooring, toilet, vanity, baseboards, and a stall shower Safe
Safe Inside safe
Inside safe Lower level Kitchenette with light wood finished floors, stainless steel fridge, light countertops, decorative light fixtures, and a breakfast bar area
Lower level Kitchenette with light wood finished floors, stainless steel fridge, light countertops, decorative light fixtures, and a breakfast bar area Kids secret room
Kids secret room Lower level featuring a barn door, light wood-type flooring, and baseboards
Lower level featuring a barn door, light wood-type flooring, and baseboards Lower level area with light wood finished floors, recessed lighting, and a barn door
Lower level area with light wood finished floors, recessed lighting, and a barn door Snack area w mini frigerator
Snack area w mini frigerator Cinema with recessed lighting and baseboards
Cinema with recessed lighting and baseboards Carpeted cinema featuring recessed lighting, baseboards, and visible vents
Carpeted cinema featuring recessed lighting, baseboards, and visible vents Exercise area featuring baseboards, visible vents, and recessed lighting
Exercise area featuring baseboards, visible vents, and recessed lighting View of storage room
View of storage room
 Full bath with double vanity, a shower stall, visible vents, and a sink
Full bath with double vanity, a shower stall, visible vents, and a sink Clothes washing area with light wood-style floors, stacked washer / dryer, and laundry area
Clothes washing area with light wood-style floors, stacked washer / dryer, and laundry area Separate entrance & Parking space to ADU
Separate entrance & Parking space to ADU Laundry area featuring light wood-type flooring, visible vents, and stacked washing maching and dryer
Laundry area featuring light wood-type flooring, visible vents, and stacked washing maching and dryer Kitchen featuring stainless steel appliances, a sink, light wood-type flooring, recessed lighting, and light countertops
Kitchen featuring stainless steel appliances, a sink, light wood-type flooring, recessed lighting, and light countertops ADU family room
ADU family room ADU bathroom
ADU bathroom 1 of 2 bedrooms
1 of 2 bedrooms Interior space featuring light wood finished floors, modern cabinets, and light brown cabinets
Interior space featuring light wood finished floors, modern cabinets, and light brown cabinets Mudroom with dark tile patterned floors
Mudroom with dark tile patterned floors

 Birds eye view of property with a residential view
Birds eye view of property with a residential view Bird's eye view with a mountain view and a residential view
Bird's eye view with a mountain view and a residential view©UtahRealEstate.com. All Rights Reserved. Information Not Guaranteed. Buyer to verify all information. [ ]