Selected Listings
Selected: 1 of 1
Reports
Sort Orders
Search Criteria
Residential Photo Report
List Price: $1,200,000 • 1177 S 1200 E • Ephraim, UT 84627
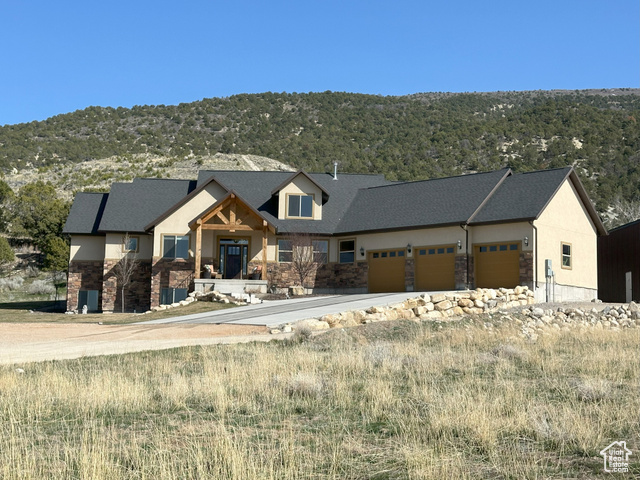 View of front facade with an attached garage, stone siding, a mountain view, and stucco siding
View of front facade with an attached garage, stone siding, a mountain view, and stucco siding
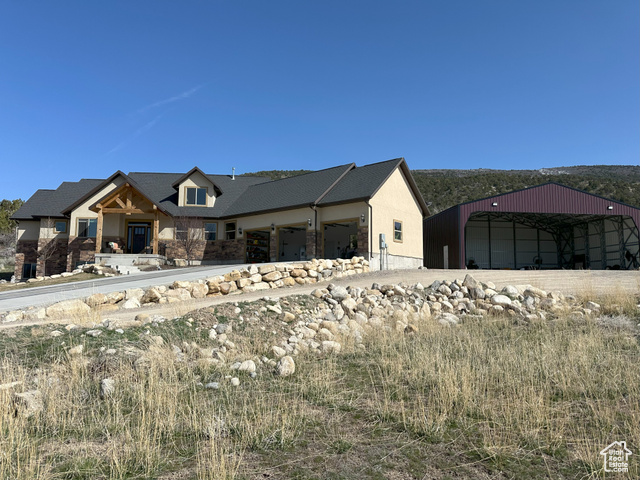 View of front of home with an outdoor 50' by 35' shop
View of front of home with an outdoor 50' by 35' shop
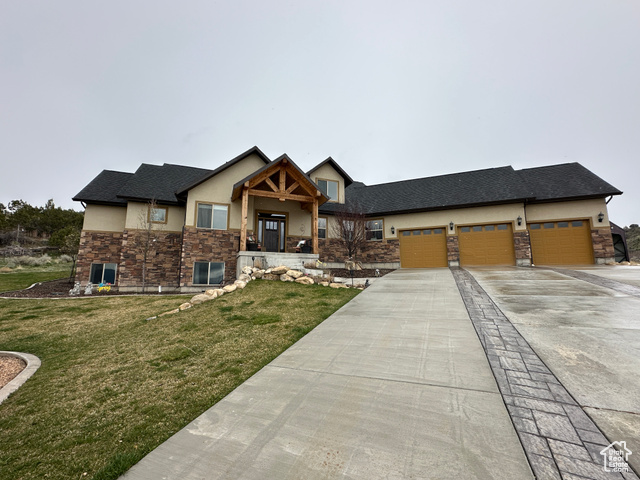 Craftsman house featuring stone siding, concrete driveway, a front yard, and stucco siding
Craftsman house featuring stone siding, concrete driveway, a front yard, and stucco siding
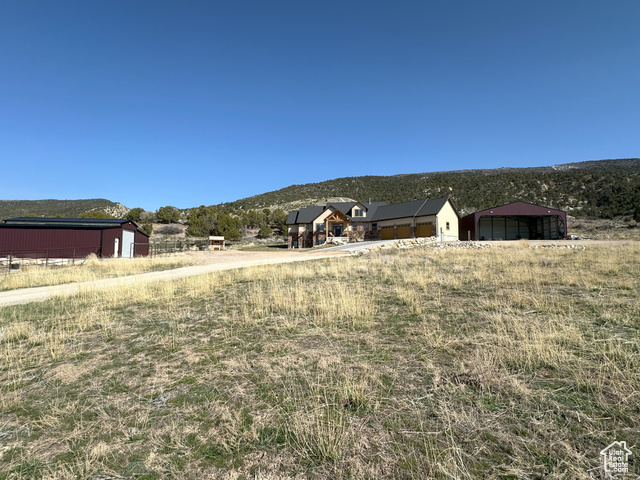 View of yard featuring a rural view and a mountain view
View of yard featuring a rural view and a mountain view
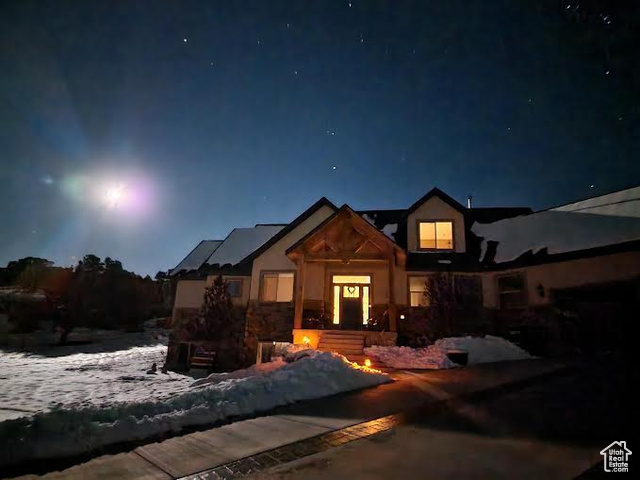 Night view of front of property
Night view of front of property
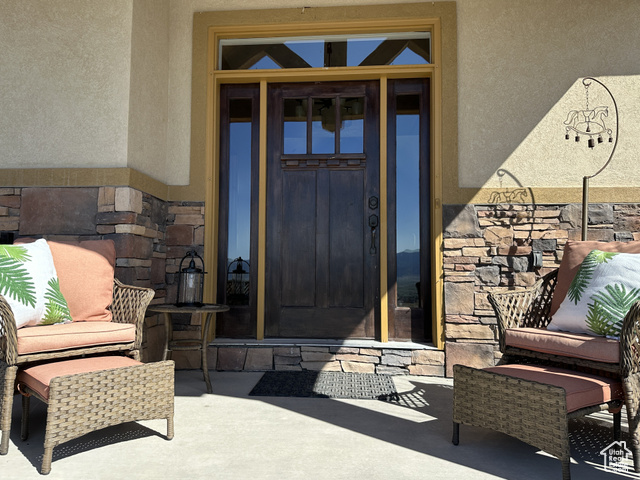 Property entrance with stone siding and stucco siding
Property entrance with stone siding and stucco siding
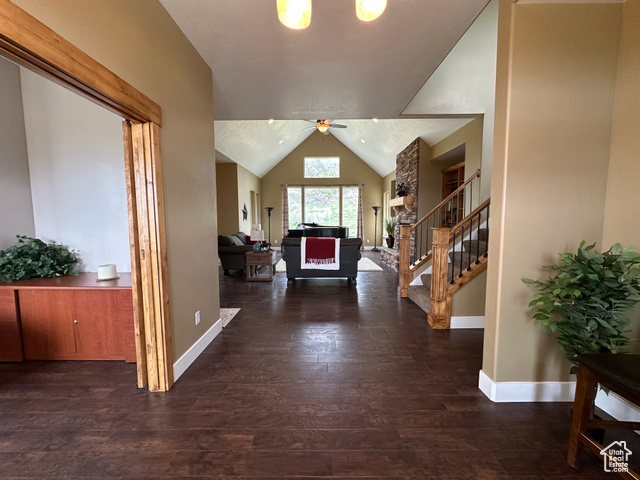 Entrance foyer featuring entry room, vaulted ceiling, wood finished floors, huge picture windows, stairs, and ceiling fan
Entrance foyer featuring entry room, vaulted ceiling, wood finished floors, huge picture windows, stairs, and ceiling fan
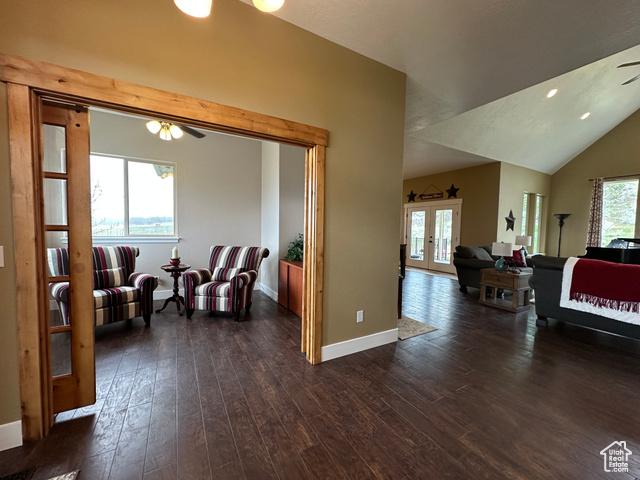 Entry room featuring French barn sliding doors, dark wood-style floors, and ceiling fan
Entry room featuring French barn sliding doors, dark wood-style floors, and ceiling fan
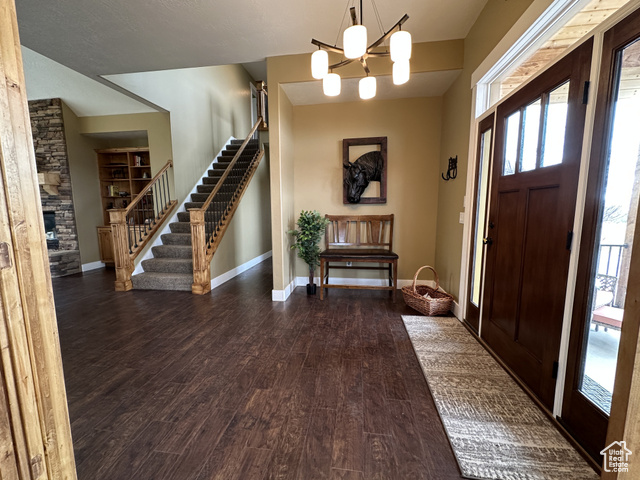 Foyer featuring wood finished floors, stairs, and an inviting chandelier
Foyer featuring wood finished floors, stairs, and an inviting chandelier
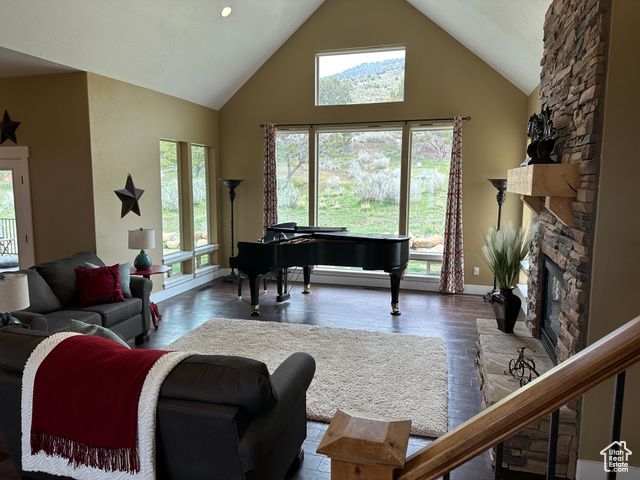 Living room with plenty of natural light, a fireplace, wood finished floors, and high vaulted ceiling, and stunning views
Living room with plenty of natural light, a fireplace, wood finished floors, and high vaulted ceiling, and stunning views
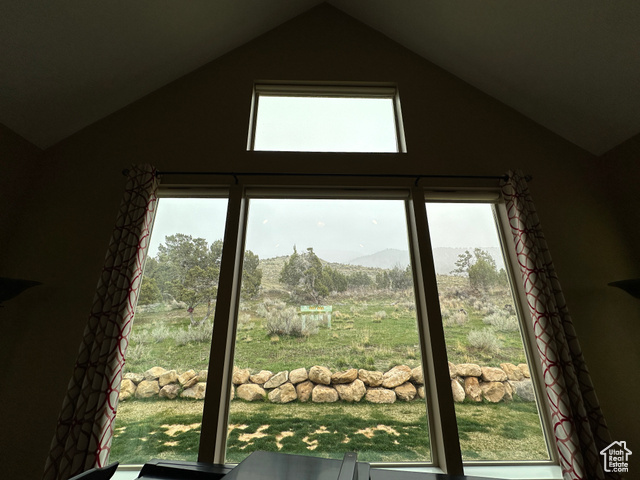 Living room area with high vaulted ceiling, a healthy amount of sunlight, and a mountain view
Living room area with high vaulted ceiling, a healthy amount of sunlight, and a mountain view
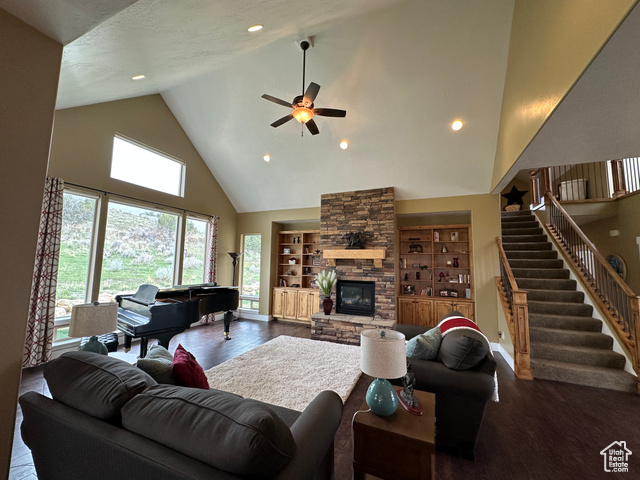 Living area featuring recessed lighting, Gas fireplace, high vaulted ceiling, wood finished floors, a ceiling fan, and built in shelves
Living area featuring recessed lighting, Gas fireplace, high vaulted ceiling, wood finished floors, a ceiling fan, and built in shelves
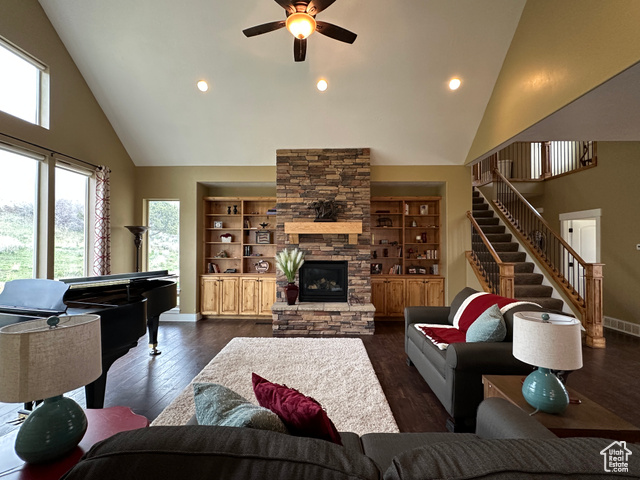 Living room featuring dark wood-style floors, a ceiling fan, stairway, a stone fireplace, and high vaulted ceiling
Living room featuring dark wood-style floors, a ceiling fan, stairway, a stone fireplace, and high vaulted ceiling
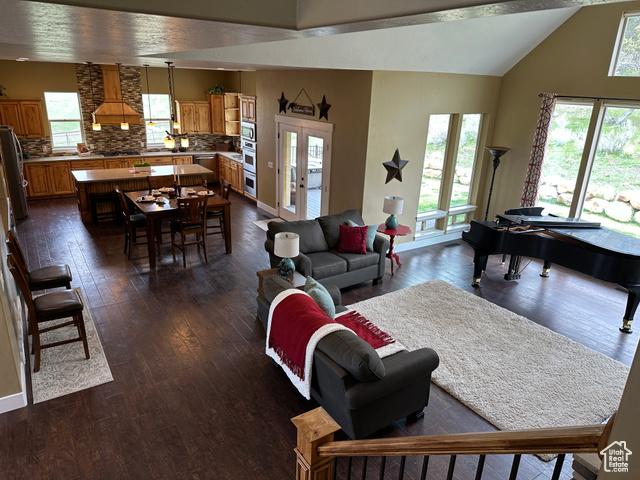 Living room featuring lofted ceiling, dark wood-style floors, and floor to ceiling picture windows
Living room featuring lofted ceiling, dark wood-style floors, and floor to ceiling picture windows
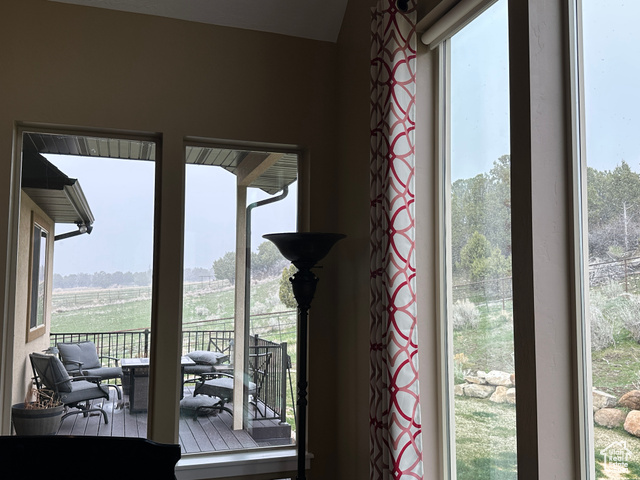 View of Back deck off of the dining room through living room windows
View of Back deck off of the dining room through living room windows
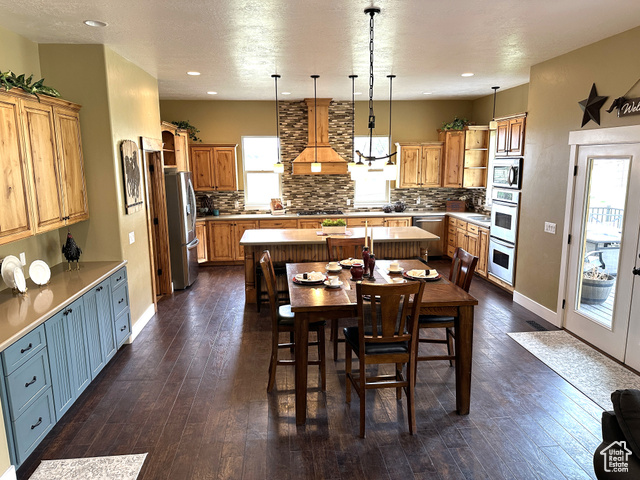 Dining area featuring built in hutch, recessed lighting, and dark wood-style flooring
Dining area featuring built in hutch, recessed lighting, and dark wood-style flooring
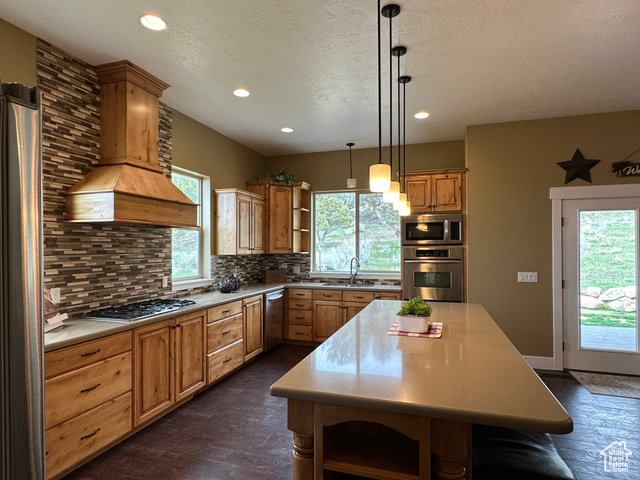 Kitchen featuring a sink, recessed and pendant lighting, backsplash, open shelves, and appliances with stainless steel finishes
Kitchen featuring a sink, recessed and pendant lighting, backsplash, open shelves, and appliances with stainless steel finishes
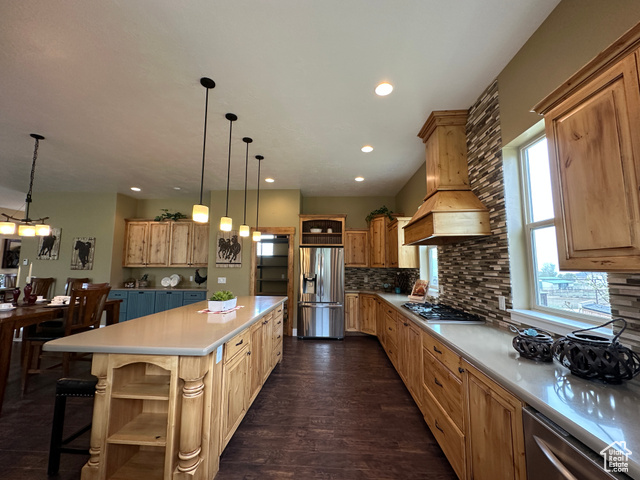 Kitchen with a center island, dark wood finished floors, decorative backsplash, open shelves, and appliances with stainless steel finishes
Kitchen with a center island, dark wood finished floors, decorative backsplash, open shelves, and appliances with stainless steel finishes
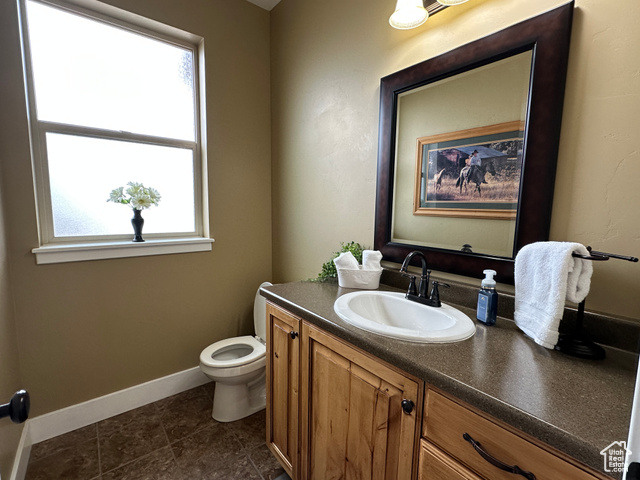 Half bathroom on main floor
Half bathroom on main floor
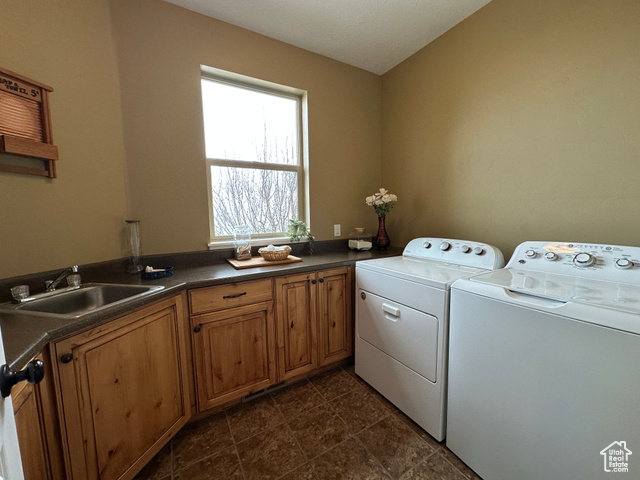 Laundry room with washing machine and clothes dryer, dark tile patterned flooring, a sink, and cabinet space
Laundry room with washing machine and clothes dryer, dark tile patterned flooring, a sink, and cabinet space
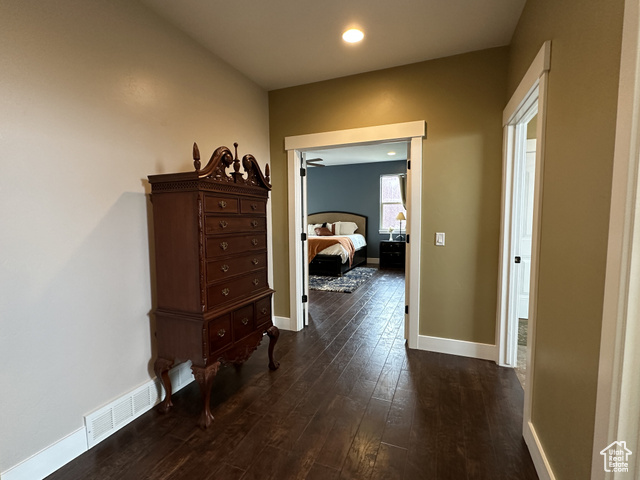 Hallway with dark wood finished floors, baseboards, visible vents, and recessed lighting
Hallway with dark wood finished floors, baseboards, visible vents, and recessed lighting
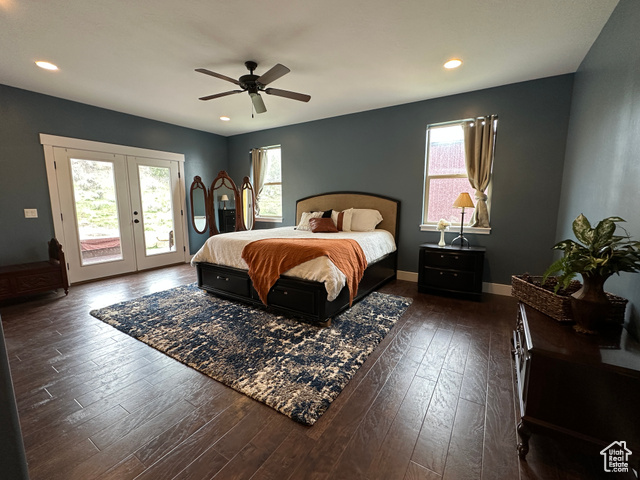 Primary bedroom with hardwood / wood-style floors, access to exterior deck, multiple windows, and French doors
Primary bedroom with hardwood / wood-style floors, access to exterior deck, multiple windows, and French doors
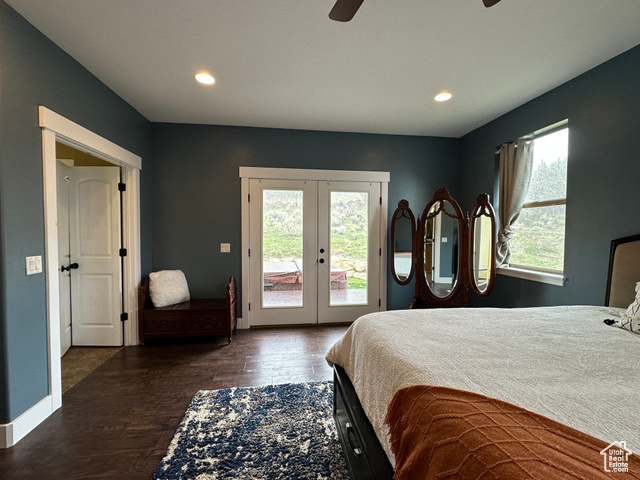 Primary bedroom with wood finished floors, access to exterior deck through French doors, and amazing views,
Primary bedroom with wood finished floors, access to exterior deck through French doors, and amazing views,
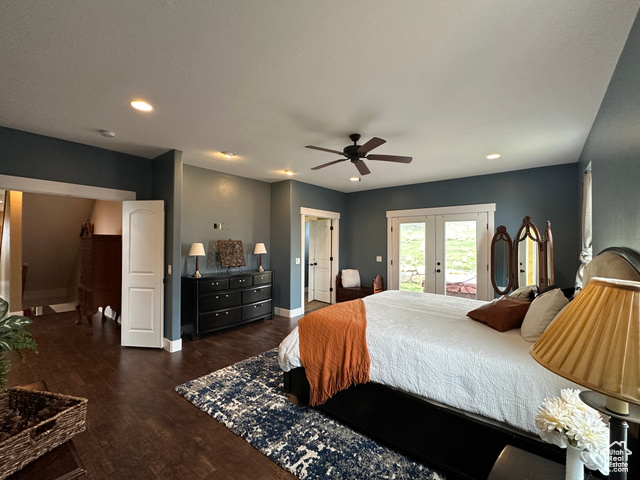 Primary Bedroom featuring French doors, recessed lighting, ceiling fan, and access to exterior deck
Primary Bedroom featuring French doors, recessed lighting, ceiling fan, and access to exterior deck
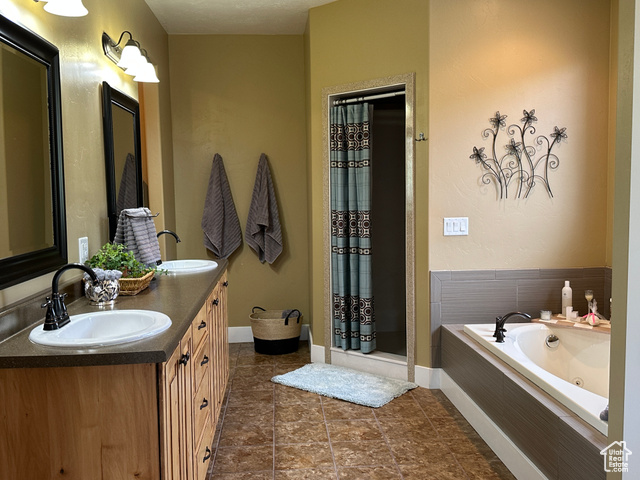 Primary bathroom featuring a whirlpool tub, a shower stall, double vanity, and a sink
Primary bathroom featuring a whirlpool tub, a shower stall, double vanity, and a sink
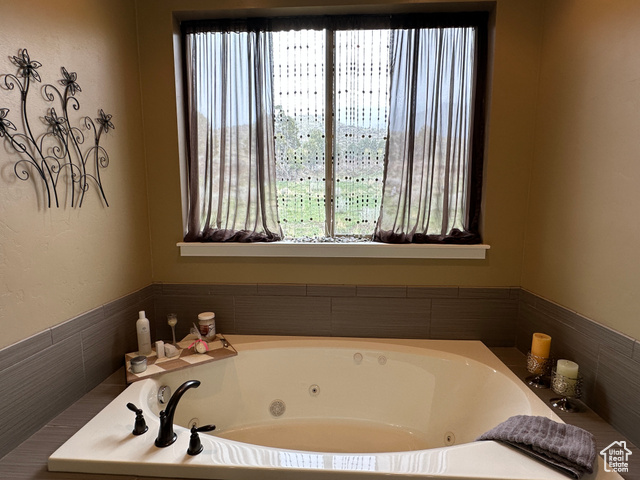 Primary bathroom with a jetted tub and plenty of natural light with beautiful views
Primary bathroom with a jetted tub and plenty of natural light with beautiful views
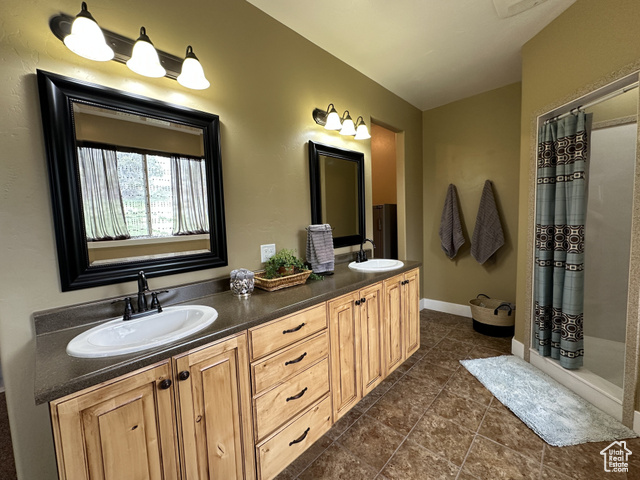 Primary bathroom with a walk-in shower with curtain, double vanity, tile patterned floors, and double sinks
Primary bathroom with a walk-in shower with curtain, double vanity, tile patterned floors, and double sinks
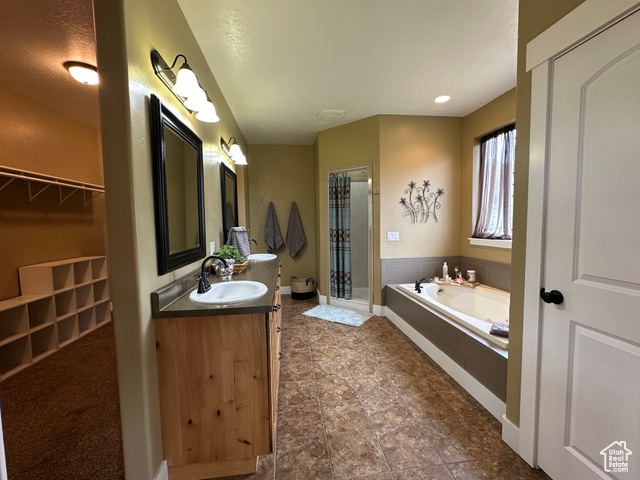 Primary bathroom with double sink vanity, a walk-in closet, a jetted bath, and a walk-in shower
Primary bathroom with double sink vanity, a walk-in closet, a jetted bath, and a walk-in shower
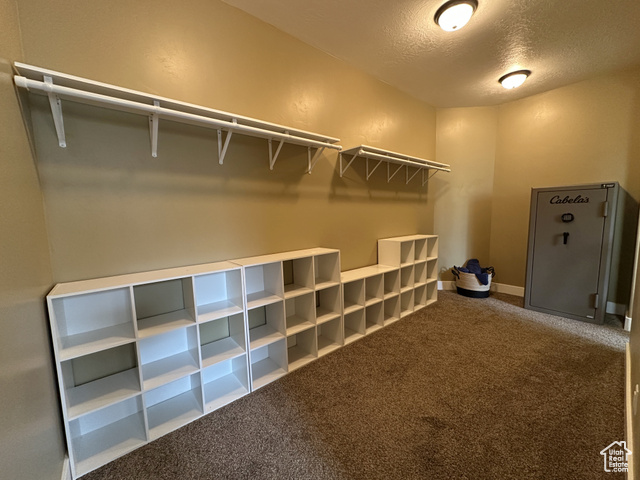 Walk in closet featuring carpet floors, clothes rods, and shelving
Walk in closet featuring carpet floors, clothes rods, and shelving
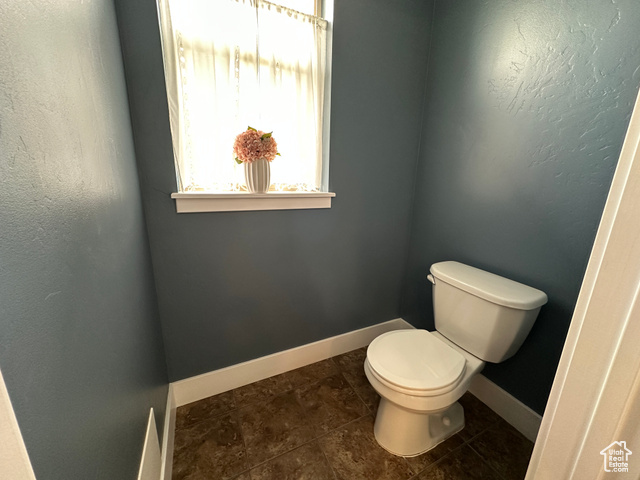 Primary bathroom with private lieu
Primary bathroom with private lieu
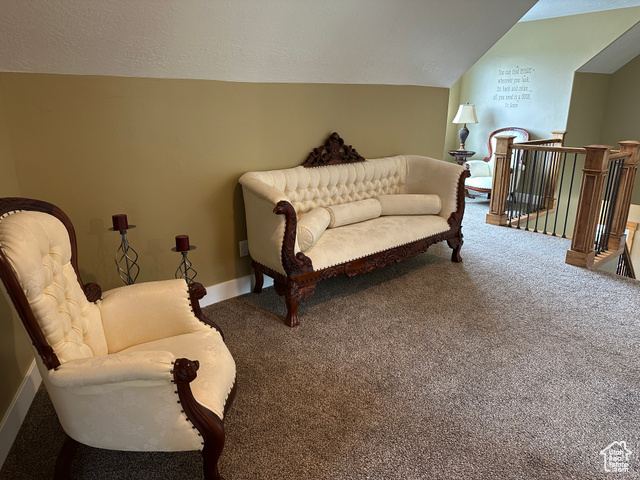 Upstairs landing featuring vaulted ceiling and carpet flooring,
Upstairs landing featuring vaulted ceiling and carpet flooring,
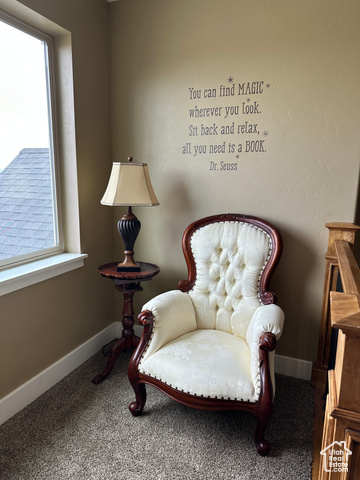 Sitting area in upstairs landing
Sitting area in upstairs landing
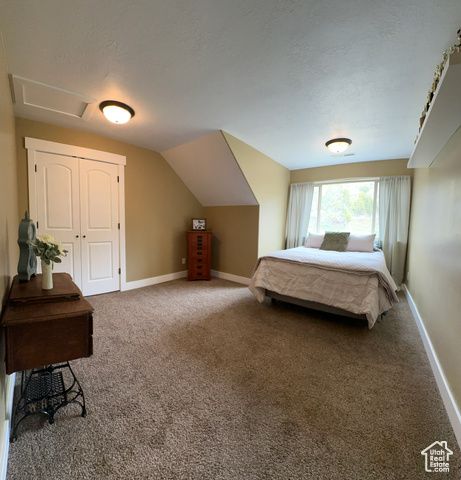 Upstairs bedroom #1 with attic access, and beautiful mountain views
Upstairs bedroom #1 with attic access, and beautiful mountain views
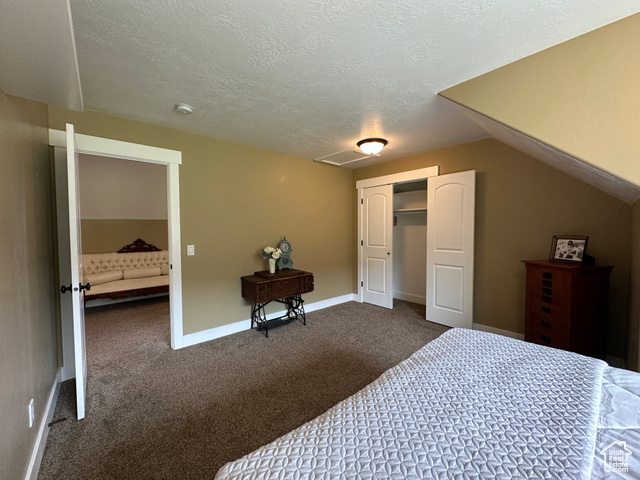 Upstairs bedroom #1 featuring carpeted flooring, a textured ceiling, and a spacious closet
Upstairs bedroom #1 featuring carpeted flooring, a textured ceiling, and a spacious closet
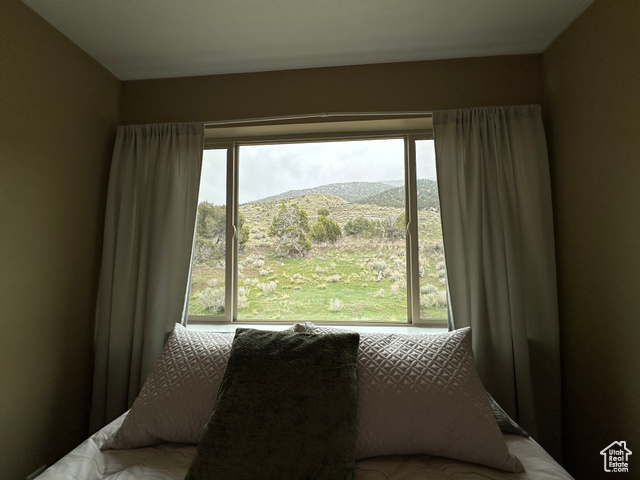 Upstairs bedroom #1 mountain view
Upstairs bedroom #1 mountain view
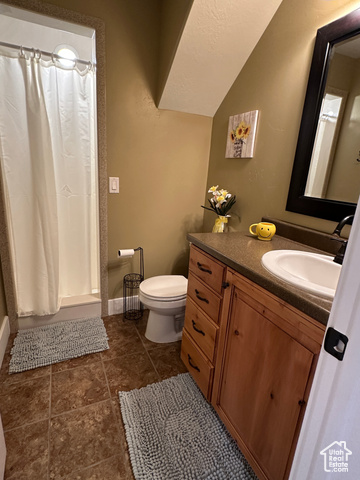 Upstairs Bathroom with toilet, vanity, a walk-in shower and lofted ceiling
Upstairs Bathroom with toilet, vanity, a walk-in shower and lofted ceiling
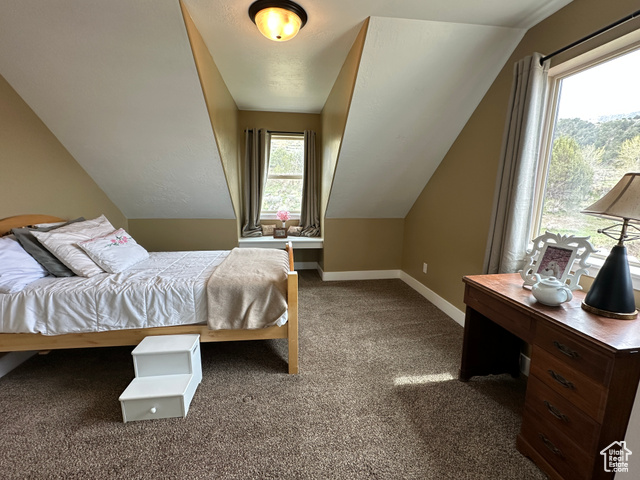 Upstairs bedroom #2 featuring vaulted ceiling and amazing views
Upstairs bedroom #2 featuring vaulted ceiling and amazing views
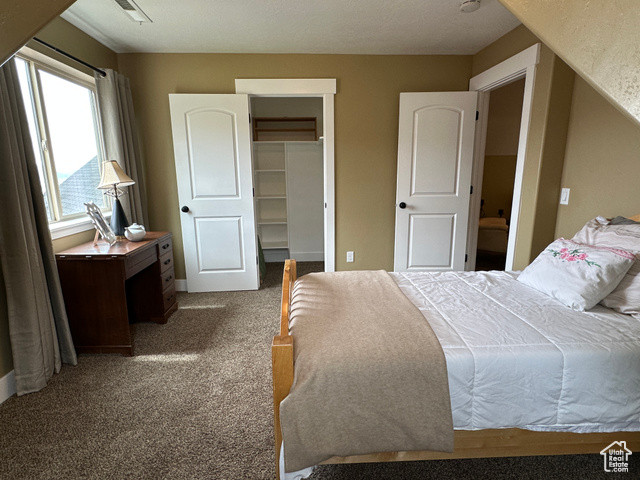 Upstairs bedroom #2 with carpeted flooring, and a walk-in closet
Upstairs bedroom #2 with carpeted flooring, and a walk-in closet
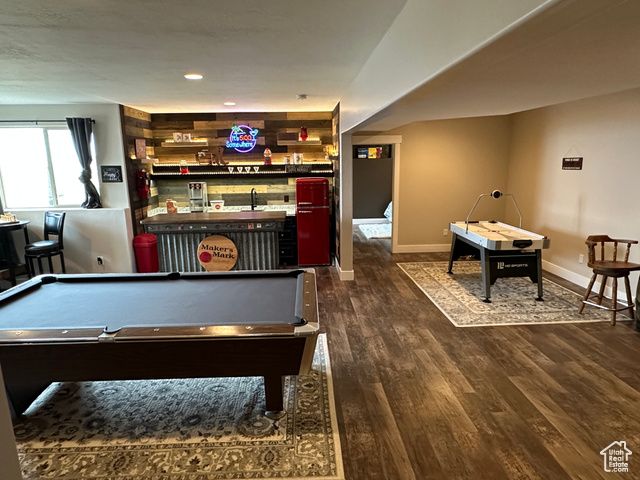 Playroom/family room with pool table, baseboards, dark wood-style floors, and indoor bar
Playroom/family room with pool table, baseboards, dark wood-style floors, and indoor bar
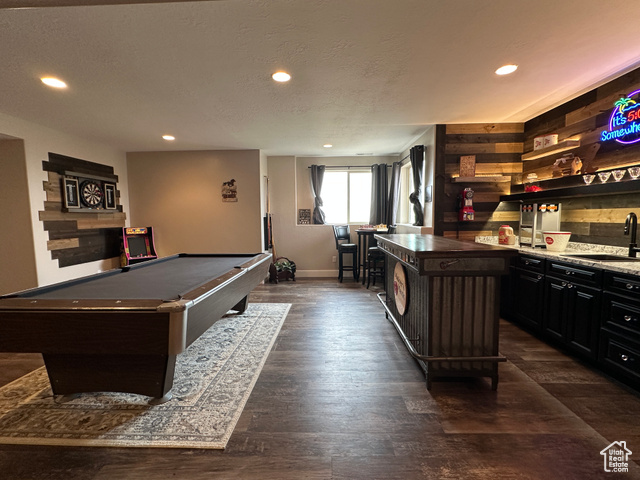 Playroom/family room featuring a sink, wet bar, dark wood finished floors, baseboards, recessed lighting, and billiards
Playroom/family room featuring a sink, wet bar, dark wood finished floors, baseboards, recessed lighting, and billiards
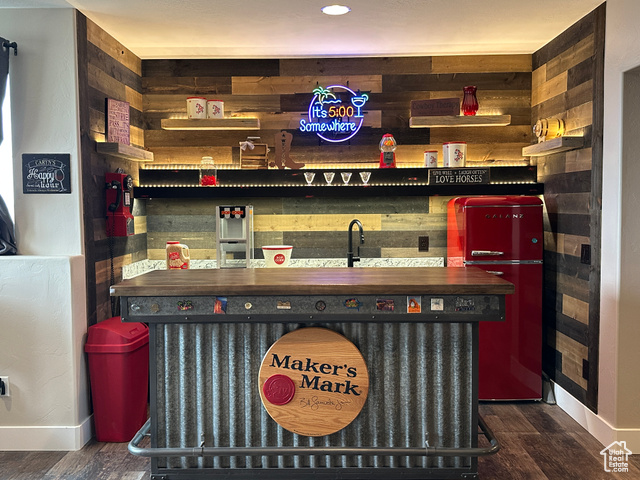 Bar featuring wet bar, wood finished floors, and baseboards
Bar featuring wet bar, wood finished floors, and baseboards
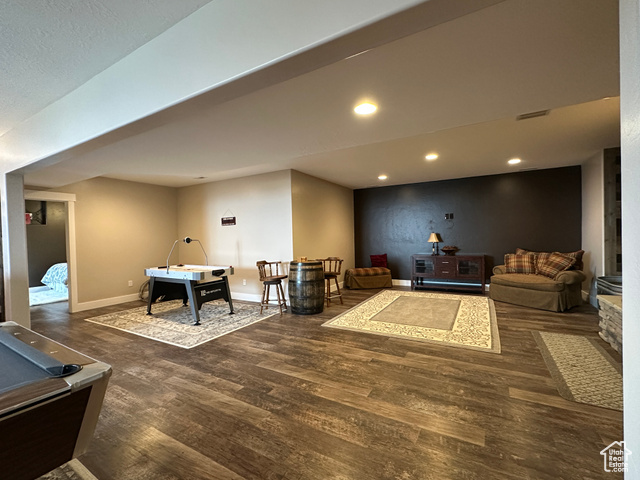 Playroom/family room featuring baseboards, dark wood-type flooring, visible vents, and recessed lighting
Playroom/family room featuring baseboards, dark wood-type flooring, visible vents, and recessed lighting
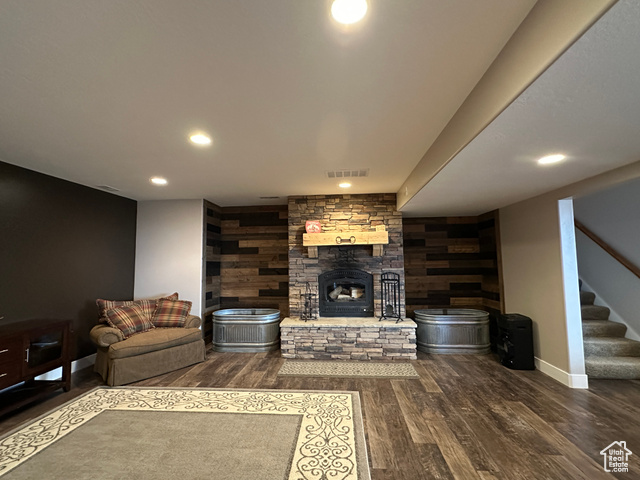 Playroom/family room with visible vents, recessed lighting, wood finished floors, stairs, and a stone fireplace
Playroom/family room with visible vents, recessed lighting, wood finished floors, stairs, and a stone fireplace
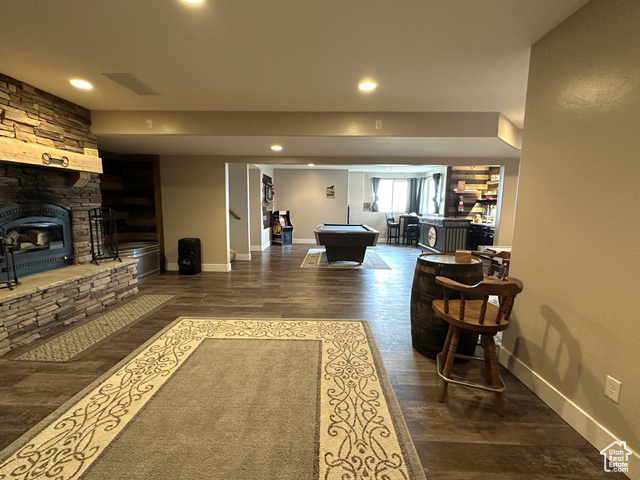 Playroom/family room featuring a fireplace, baseboards, and recessed lighting
Playroom/family room featuring a fireplace, baseboards, and recessed lighting
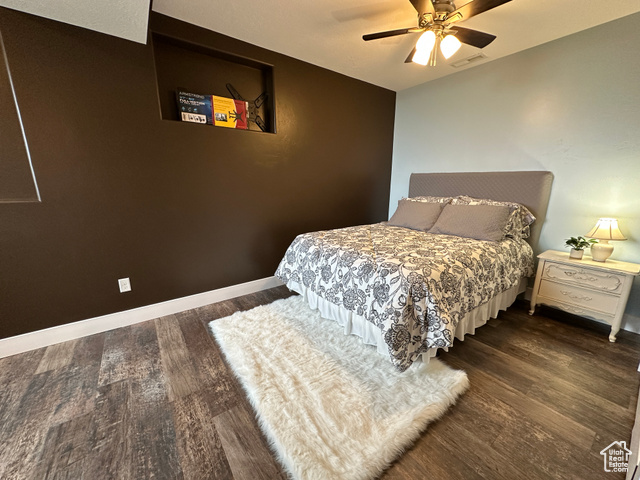 Downstairs bedroom suite #1 with wood finished floors, visible vents, and a ceiling fan
Downstairs bedroom suite #1 with wood finished floors, visible vents, and a ceiling fan
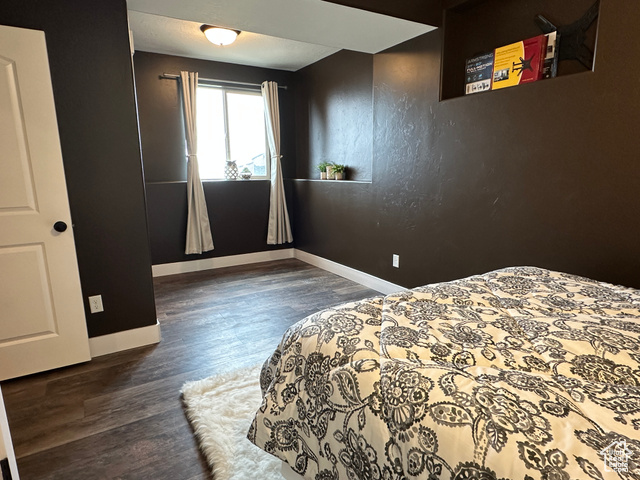 Downstairs bedroom suite #1 with tv set up and wood finished floors
Downstairs bedroom suite #1 with tv set up and wood finished floors
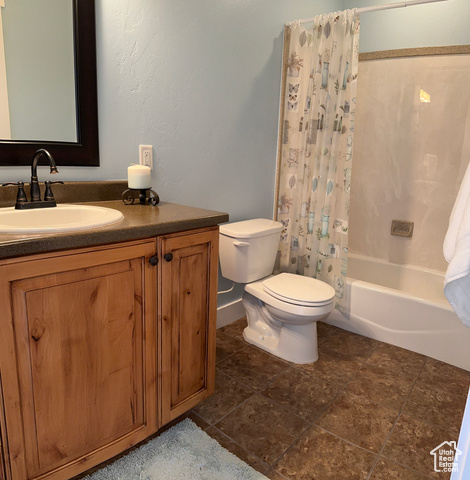 Downstairs Full bathroom for bedroom suite featuring shower / bath combo, toilet, and vanity
Downstairs Full bathroom for bedroom suite featuring shower / bath combo, toilet, and vanity
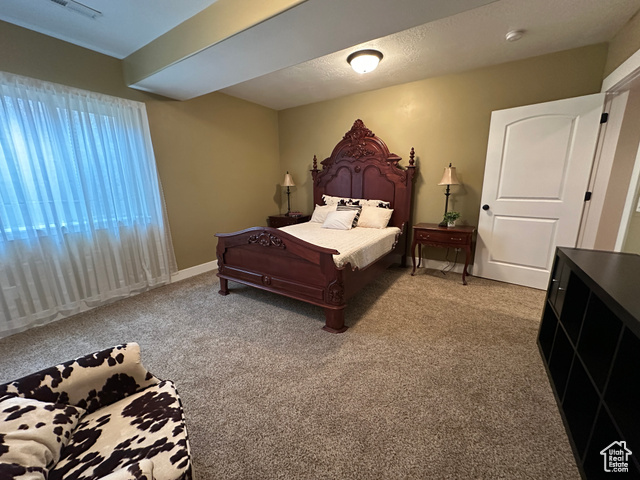 Downstairs bedroom #2 with spacious closet and carpet flooring
Downstairs bedroom #2 with spacious closet and carpet flooring
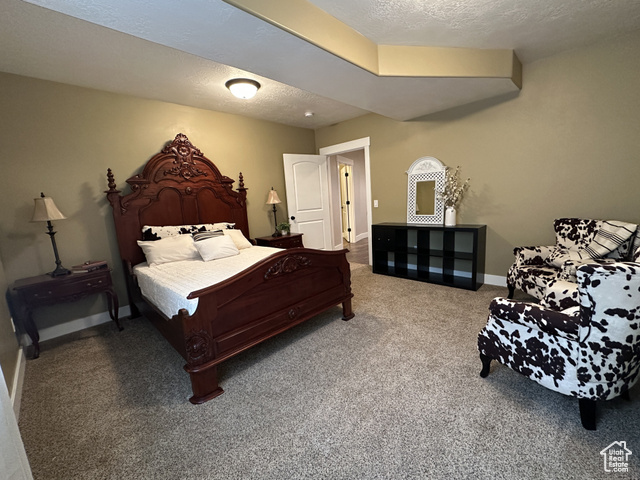 Downstairs bedroom #2 with baseboards, carpet flooring, and a textured ceiling
Downstairs bedroom #2 with baseboards, carpet flooring, and a textured ceiling
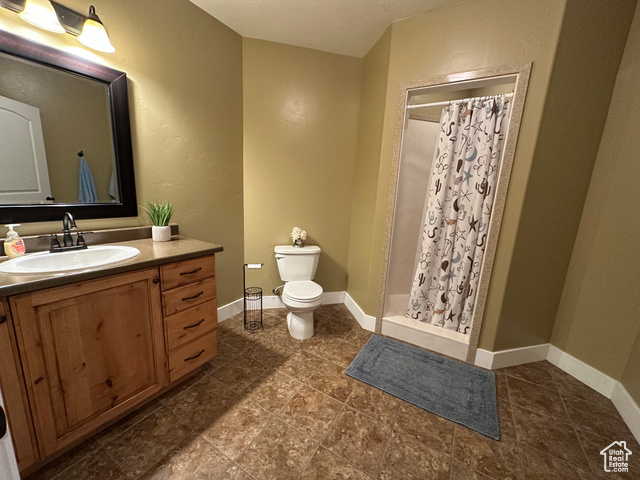 Downstairs main bathroom with a walk-in shower stall, toilet, and vanity
Downstairs main bathroom with a walk-in shower stall, toilet, and vanity
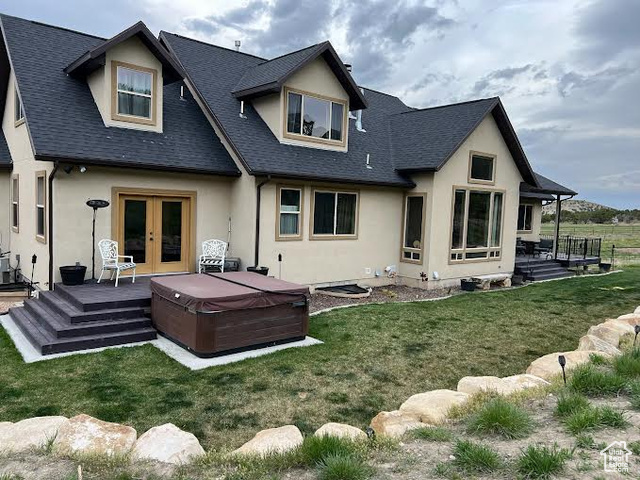 Rear view of property with stucco siding, french doors, a lawn, a hot tub, and two decks
Rear view of property with stucco siding, french doors, a lawn, a hot tub, and two decks
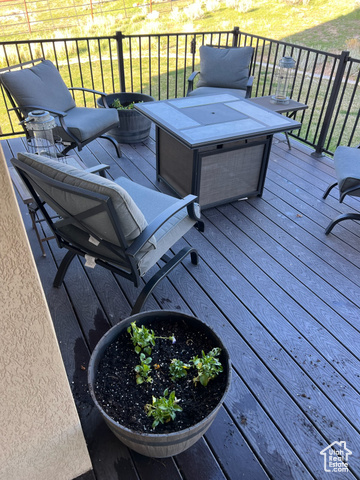 View of wooden deck off of kitchen/dining area
View of wooden deck off of kitchen/dining area
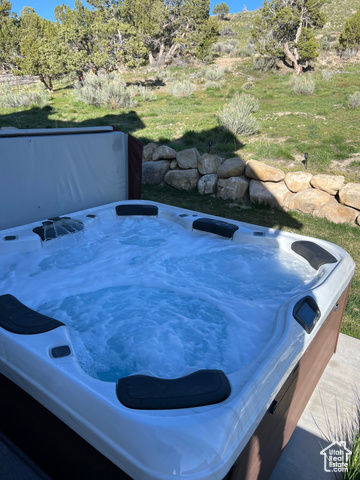 Hot tub outside of Primary bedroom
Hot tub outside of Primary bedroom
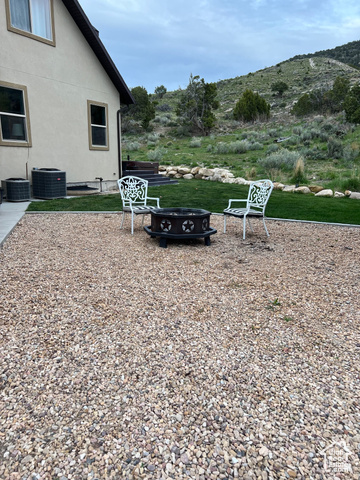 View of yard with a fire pit, central air condition unit, and a mountain view
View of yard with a fire pit, central air condition unit, and a mountain view
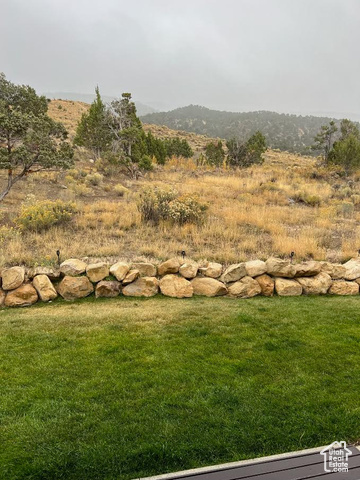 View of backyard featuring a mountain view
View of backyard featuring a mountain view
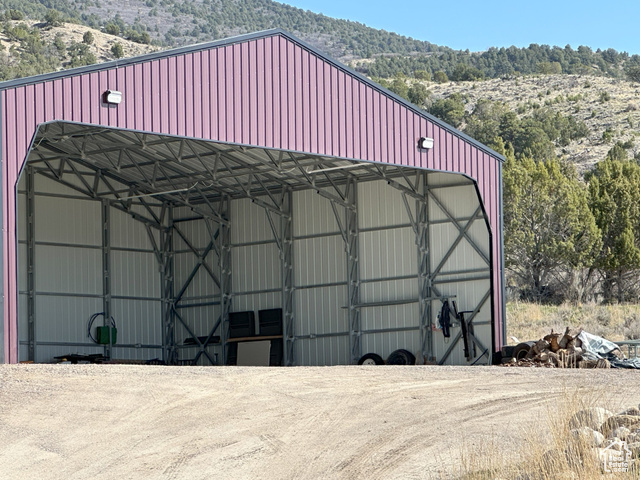 View of outdoor 50'x35'x14' tall shop, featuring a mountain view
View of outdoor 50'x35'x14' tall shop, featuring a mountain view
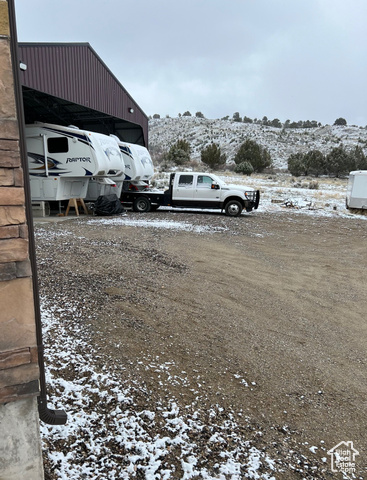 Showing how spacious the shop is
Showing how spacious the shop is
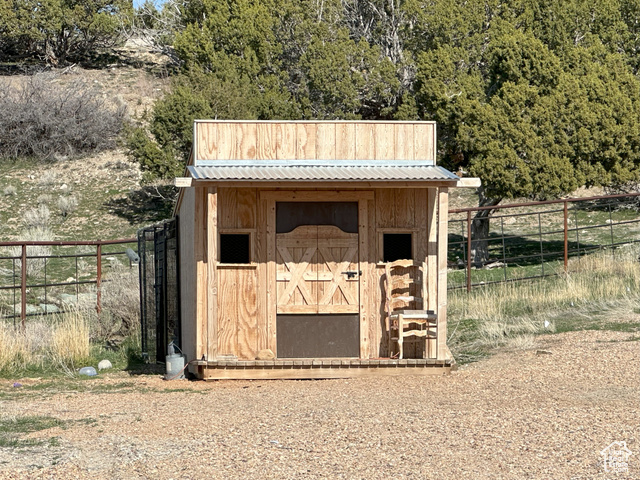 View of saloon style chicken coop with fence
View of saloon style chicken coop with fence
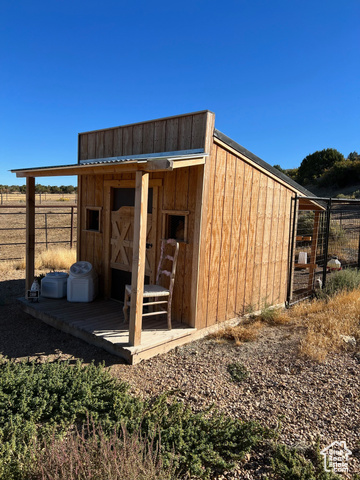 View of saloon style chicken coop with a chain link chicken run attached
View of saloon style chicken coop with a chain link chicken run attached
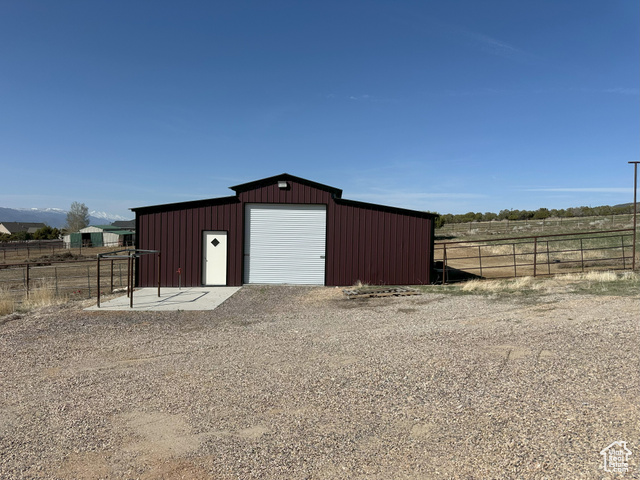 View of barn/stables with fence and pasture
View of barn/stables with fence and pasture
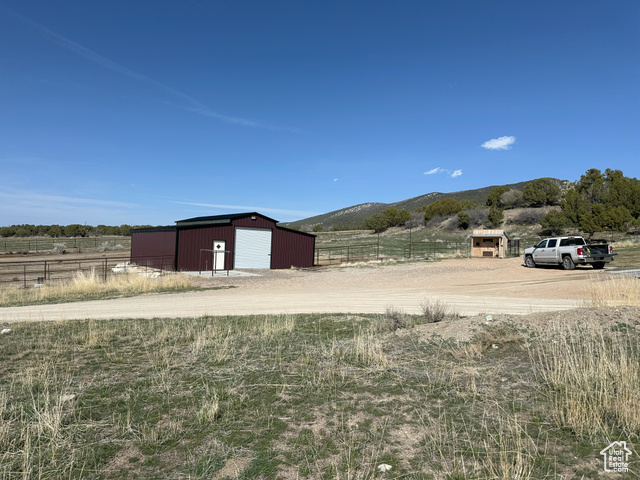 View of barn, chicken coop and pasture, and a mountain view
View of barn, chicken coop and pasture, and a mountain view
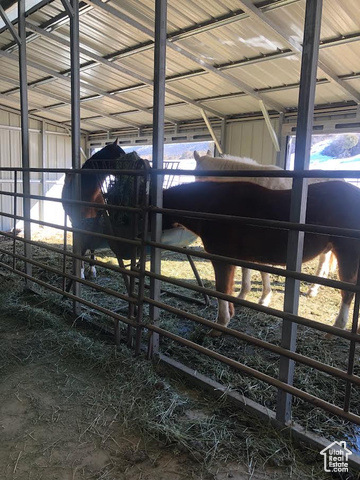 View of stable inside 36' by 35' barn
View of stable inside 36' by 35' barn
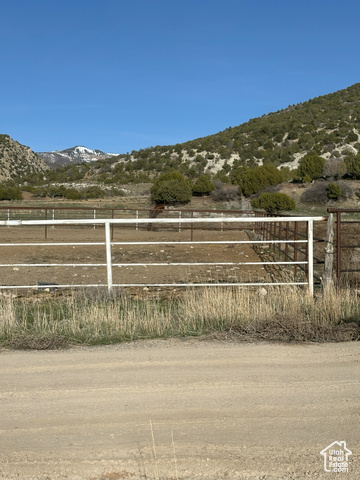 Pasture with pipe fencing, a rural view, and a mountain view
Pasture with pipe fencing, a rural view, and a mountain view
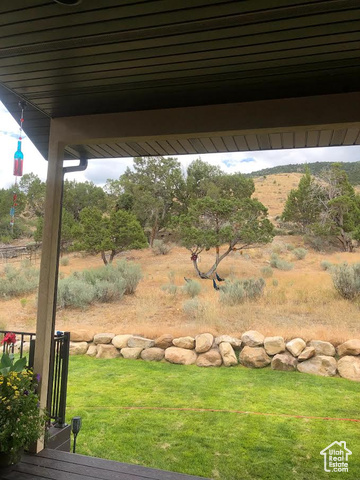 View of yard with visiting peacocks
View of yard with visiting peacocks
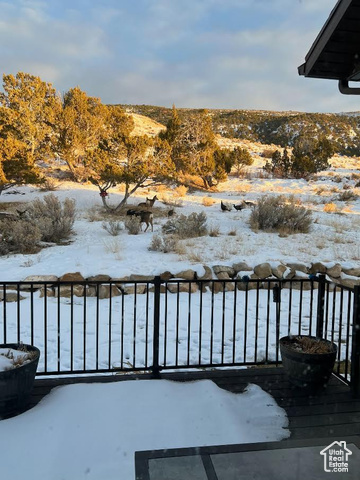 Backyard view of visiting deer & wild turkeys
Backyard view of visiting deer & wild turkeys
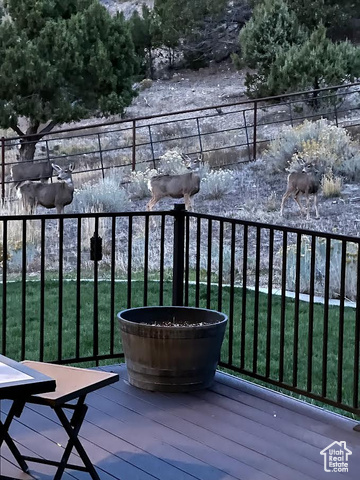 View of backyard deck with visiting wildlife
View of backyard deck with visiting wildlife
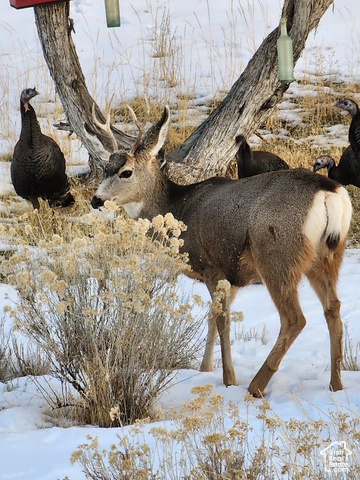 View of visiting wildlife
View of visiting wildlife
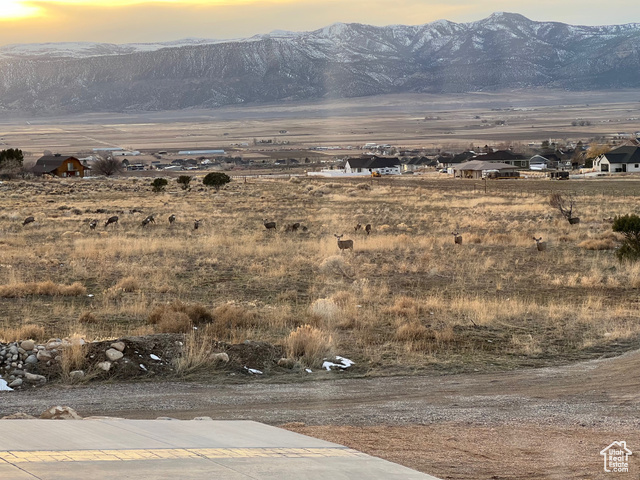 View of property, wildlife and mountains
View of property, wildlife and mountains
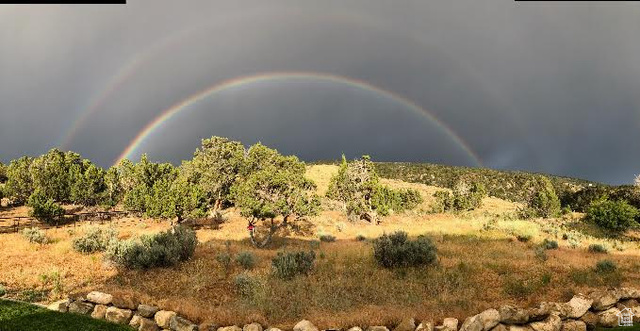 Exterior space - look at the possibilities!
Exterior space - look at the possibilities!
 View of front facade with an attached garage, stone siding, a mountain view, and stucco siding
View of front facade with an attached garage, stone siding, a mountain view, and stucco siding View of front of home with an outdoor 50' by 35' shop
View of front of home with an outdoor 50' by 35' shop Craftsman house featuring stone siding, concrete driveway, a front yard, and stucco siding
Craftsman house featuring stone siding, concrete driveway, a front yard, and stucco siding View of yard featuring a rural view and a mountain view
View of yard featuring a rural view and a mountain view Night view of front of property
Night view of front of property Property entrance with stone siding and stucco siding
Property entrance with stone siding and stucco siding Entrance foyer featuring entry room, vaulted ceiling, wood finished floors, huge picture windows, stairs, and ceiling fan
Entrance foyer featuring entry room, vaulted ceiling, wood finished floors, huge picture windows, stairs, and ceiling fan Entry room featuring French barn sliding doors, dark wood-style floors, and ceiling fan
Entry room featuring French barn sliding doors, dark wood-style floors, and ceiling fan Foyer featuring wood finished floors, stairs, and an inviting chandelier
Foyer featuring wood finished floors, stairs, and an inviting chandelier Living room with plenty of natural light, a fireplace, wood finished floors, and high vaulted ceiling, and stunning views
Living room with plenty of natural light, a fireplace, wood finished floors, and high vaulted ceiling, and stunning views Living room area with high vaulted ceiling, a healthy amount of sunlight, and a mountain view
Living room area with high vaulted ceiling, a healthy amount of sunlight, and a mountain view Living area featuring recessed lighting, Gas fireplace, high vaulted ceiling, wood finished floors, a ceiling fan, and built in shelves
Living area featuring recessed lighting, Gas fireplace, high vaulted ceiling, wood finished floors, a ceiling fan, and built in shelves Living room featuring dark wood-style floors, a ceiling fan, stairway, a stone fireplace, and high vaulted ceiling
Living room featuring dark wood-style floors, a ceiling fan, stairway, a stone fireplace, and high vaulted ceiling Living room featuring lofted ceiling, dark wood-style floors, and floor to ceiling picture windows
Living room featuring lofted ceiling, dark wood-style floors, and floor to ceiling picture windows View of Back deck off of the dining room through living room windows
View of Back deck off of the dining room through living room windows Dining area featuring built in hutch, recessed lighting, and dark wood-style flooring
Dining area featuring built in hutch, recessed lighting, and dark wood-style flooring Kitchen featuring a sink, recessed and pendant lighting, backsplash, open shelves, and appliances with stainless steel finishes
Kitchen featuring a sink, recessed and pendant lighting, backsplash, open shelves, and appliances with stainless steel finishes Kitchen with a center island, dark wood finished floors, decorative backsplash, open shelves, and appliances with stainless steel finishes
Kitchen with a center island, dark wood finished floors, decorative backsplash, open shelves, and appliances with stainless steel finishes Half bathroom on main floor
Half bathroom on main floor Laundry room with washing machine and clothes dryer, dark tile patterned flooring, a sink, and cabinet space
Laundry room with washing machine and clothes dryer, dark tile patterned flooring, a sink, and cabinet space Hallway with dark wood finished floors, baseboards, visible vents, and recessed lighting
Hallway with dark wood finished floors, baseboards, visible vents, and recessed lighting Primary bedroom with hardwood / wood-style floors, access to exterior deck, multiple windows, and French doors
Primary bedroom with hardwood / wood-style floors, access to exterior deck, multiple windows, and French doors Primary bedroom with wood finished floors, access to exterior deck through French doors, and amazing views,
Primary bedroom with wood finished floors, access to exterior deck through French doors, and amazing views, Primary Bedroom featuring French doors, recessed lighting, ceiling fan, and access to exterior deck
Primary Bedroom featuring French doors, recessed lighting, ceiling fan, and access to exterior deck Primary bathroom featuring a whirlpool tub, a shower stall, double vanity, and a sink
Primary bathroom featuring a whirlpool tub, a shower stall, double vanity, and a sink Primary bathroom with a jetted tub and plenty of natural light with beautiful views
Primary bathroom with a jetted tub and plenty of natural light with beautiful views Primary bathroom with a walk-in shower with curtain, double vanity, tile patterned floors, and double sinks
Primary bathroom with a walk-in shower with curtain, double vanity, tile patterned floors, and double sinks Primary bathroom with double sink vanity, a walk-in closet, a jetted bath, and a walk-in shower
Primary bathroom with double sink vanity, a walk-in closet, a jetted bath, and a walk-in shower Walk in closet featuring carpet floors, clothes rods, and shelving
Walk in closet featuring carpet floors, clothes rods, and shelving Primary bathroom with private lieu
Primary bathroom with private lieu Upstairs landing featuring vaulted ceiling and carpet flooring,
Upstairs landing featuring vaulted ceiling and carpet flooring, Sitting area in upstairs landing
Sitting area in upstairs landing Upstairs bedroom #1 with attic access, and beautiful mountain views
Upstairs bedroom #1 with attic access, and beautiful mountain views Upstairs bedroom #1 featuring carpeted flooring, a textured ceiling, and a spacious closet
Upstairs bedroom #1 featuring carpeted flooring, a textured ceiling, and a spacious closet Upstairs bedroom #1 mountain view
Upstairs bedroom #1 mountain view Upstairs Bathroom with toilet, vanity, a walk-in shower and lofted ceiling
Upstairs Bathroom with toilet, vanity, a walk-in shower and lofted ceiling Upstairs bedroom #2 featuring vaulted ceiling and amazing views
Upstairs bedroom #2 featuring vaulted ceiling and amazing views Upstairs bedroom #2 with carpeted flooring, and a walk-in closet
Upstairs bedroom #2 with carpeted flooring, and a walk-in closet Playroom/family room with pool table, baseboards, dark wood-style floors, and indoor bar
Playroom/family room with pool table, baseboards, dark wood-style floors, and indoor bar Playroom/family room featuring a sink, wet bar, dark wood finished floors, baseboards, recessed lighting, and billiards
Playroom/family room featuring a sink, wet bar, dark wood finished floors, baseboards, recessed lighting, and billiards Bar featuring wet bar, wood finished floors, and baseboards
Bar featuring wet bar, wood finished floors, and baseboards Playroom/family room featuring baseboards, dark wood-type flooring, visible vents, and recessed lighting
Playroom/family room featuring baseboards, dark wood-type flooring, visible vents, and recessed lighting Playroom/family room with visible vents, recessed lighting, wood finished floors, stairs, and a stone fireplace
Playroom/family room with visible vents, recessed lighting, wood finished floors, stairs, and a stone fireplace Playroom/family room featuring a fireplace, baseboards, and recessed lighting
Playroom/family room featuring a fireplace, baseboards, and recessed lighting Downstairs bedroom suite #1 with wood finished floors, visible vents, and a ceiling fan
Downstairs bedroom suite #1 with wood finished floors, visible vents, and a ceiling fan Downstairs bedroom suite #1 with tv set up and wood finished floors
Downstairs bedroom suite #1 with tv set up and wood finished floors Downstairs Full bathroom for bedroom suite featuring shower / bath combo, toilet, and vanity
Downstairs Full bathroom for bedroom suite featuring shower / bath combo, toilet, and vanity Downstairs bedroom #2 with spacious closet and carpet flooring
Downstairs bedroom #2 with spacious closet and carpet flooring Downstairs bedroom #2 with baseboards, carpet flooring, and a textured ceiling
Downstairs bedroom #2 with baseboards, carpet flooring, and a textured ceiling Downstairs main bathroom with a walk-in shower stall, toilet, and vanity
Downstairs main bathroom with a walk-in shower stall, toilet, and vanity Rear view of property with stucco siding, french doors, a lawn, a hot tub, and two decks
Rear view of property with stucco siding, french doors, a lawn, a hot tub, and two decks View of wooden deck off of kitchen/dining area
View of wooden deck off of kitchen/dining area Hot tub outside of Primary bedroom
Hot tub outside of Primary bedroom View of yard with a fire pit, central air condition unit, and a mountain view
View of yard with a fire pit, central air condition unit, and a mountain view View of backyard featuring a mountain view
View of backyard featuring a mountain view View of outdoor 50'x35'x14' tall shop, featuring a mountain view
View of outdoor 50'x35'x14' tall shop, featuring a mountain view Showing how spacious the shop is
Showing how spacious the shop is View of saloon style chicken coop with fence
View of saloon style chicken coop with fence View of saloon style chicken coop with a chain link chicken run attached
View of saloon style chicken coop with a chain link chicken run attached View of barn/stables with fence and pasture
View of barn/stables with fence and pasture View of barn, chicken coop and pasture, and a mountain view
View of barn, chicken coop and pasture, and a mountain view View of stable inside 36' by 35' barn
View of stable inside 36' by 35' barn Pasture with pipe fencing, a rural view, and a mountain view
Pasture with pipe fencing, a rural view, and a mountain view View of yard with visiting peacocks
View of yard with visiting peacocks Backyard view of visiting deer & wild turkeys
Backyard view of visiting deer & wild turkeys View of backyard deck with visiting wildlife
View of backyard deck with visiting wildlife View of visiting wildlife
View of visiting wildlife View of property, wildlife and mountains
View of property, wildlife and mountains Exterior space - look at the possibilities!
Exterior space - look at the possibilities!©UtahRealEstate.com. All Rights Reserved. Information Not Guaranteed. Buyer to verify all information. [ ]