Selected Listings
Selected: 1 of 1
Reports
Sort Orders
Search Criteria
Residential Photo Report
List Price: $825,000 • 627 W Olympic Ln • Elk Ridge, UT 84651
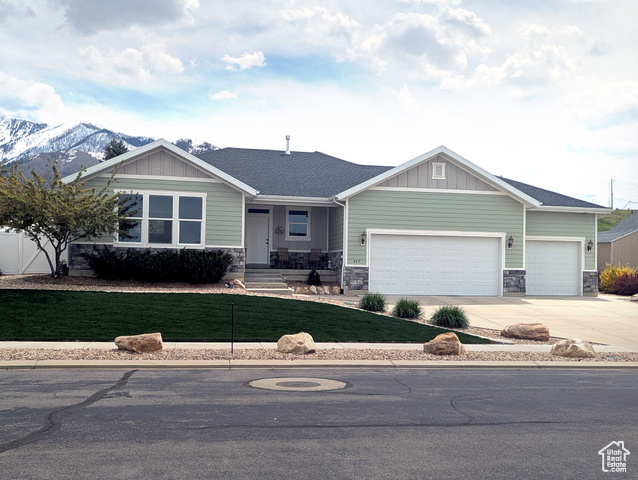 The front yard presents a charming welcome with established bushes and perennials adding natural beauty. Enjoy a low-maintenance landscape with a small, water-wise grass area, while the park strip features attractive landscape rocks.
The front yard presents a charming welcome with established bushes and perennials adding natural beauty. Enjoy a low-maintenance landscape with a small, water-wise grass area, while the park strip features attractive landscape rocks.
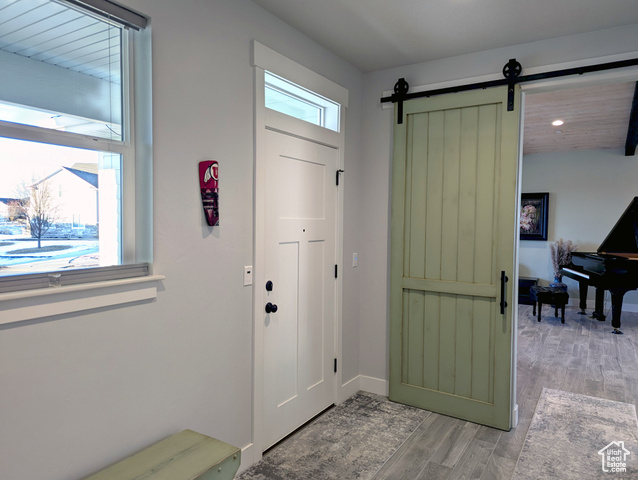 The entry serves as a central connection point, linking the main floor, basement, and garage with ease. A custom-made sliding barn door offers a stylish way to create separation from the great room when desired.
The entry serves as a central connection point, linking the main floor, basement, and garage with ease. A custom-made sliding barn door offers a stylish way to create separation from the great room when desired.
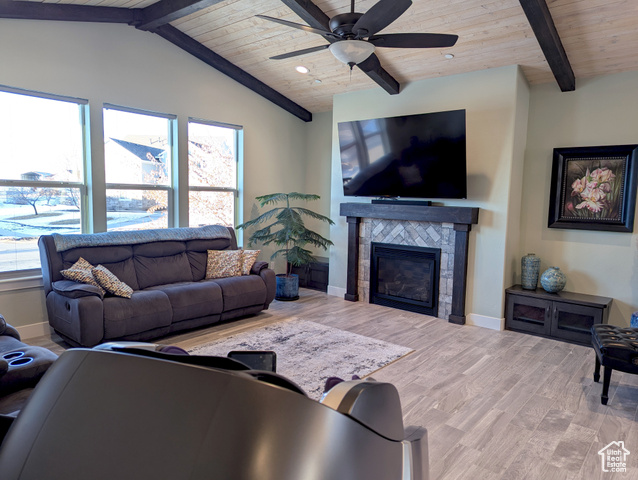 Step into a welcoming expanse where the great room, kitchen, and dining area flow effortlessly together, creating the perfect hub for connection. Above, a custom vaulted wood plank ceiling with striking beams adds architectural interest.
Step into a welcoming expanse where the great room, kitchen, and dining area flow effortlessly together, creating the perfect hub for connection. Above, a custom vaulted wood plank ceiling with striking beams adds architectural interest.
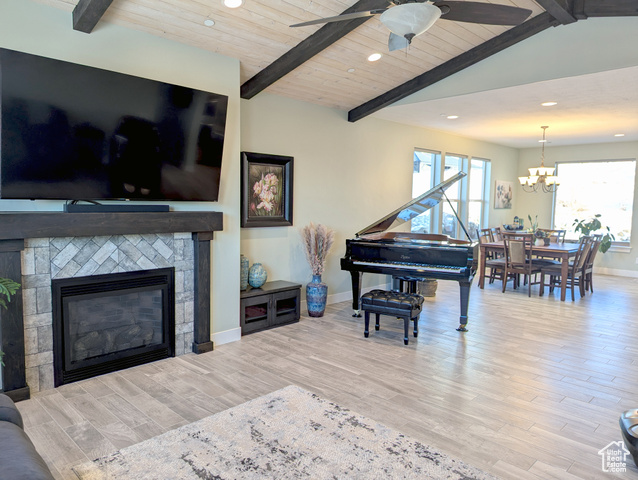 The great room centers around a cozy gas fireplace, flanked by custom cabinets, while large windows invite natural light and views of the front yard.
The great room centers around a cozy gas fireplace, flanked by custom cabinets, while large windows invite natural light and views of the front yard.
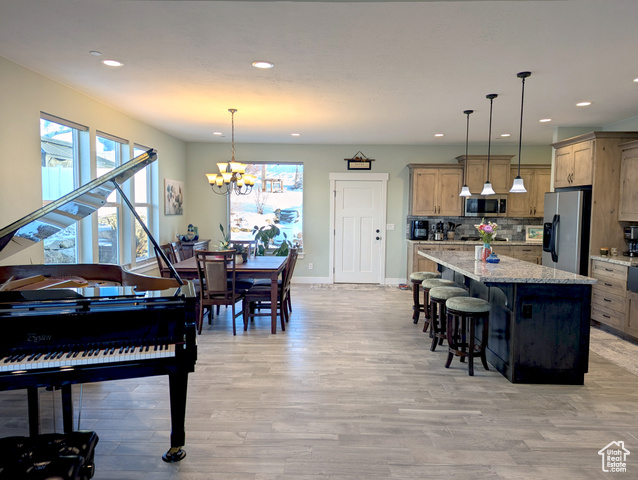 The expansive dining room is designed for gatherings, easily accommodating a large table with room to spare. Its open layout provides the flexibility to set up additional tables and seating.
The expansive dining room is designed for gatherings, easily accommodating a large table with room to spare. Its open layout provides the flexibility to set up additional tables and seating.
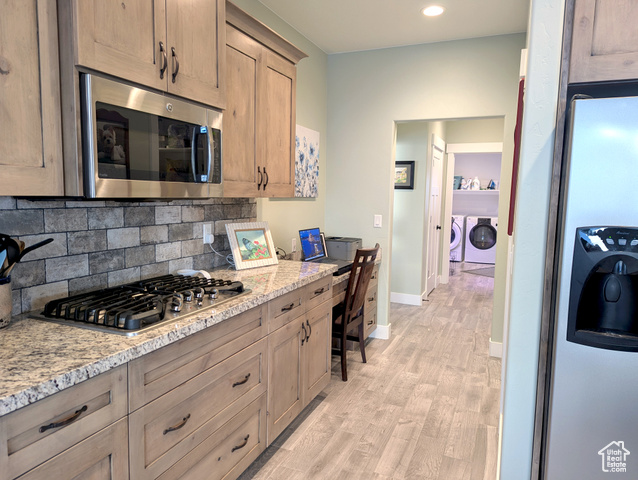 The matching GE appliance suite includes a five-burner gas cooktop for precision cooking, and an over-the-counter microwave with a convection cooking option for added versatility. A built-in computer desk adds a touch of practicality.
The matching GE appliance suite includes a five-burner gas cooktop for precision cooking, and an over-the-counter microwave with a convection cooking option for added versatility. A built-in computer desk adds a touch of practicality.
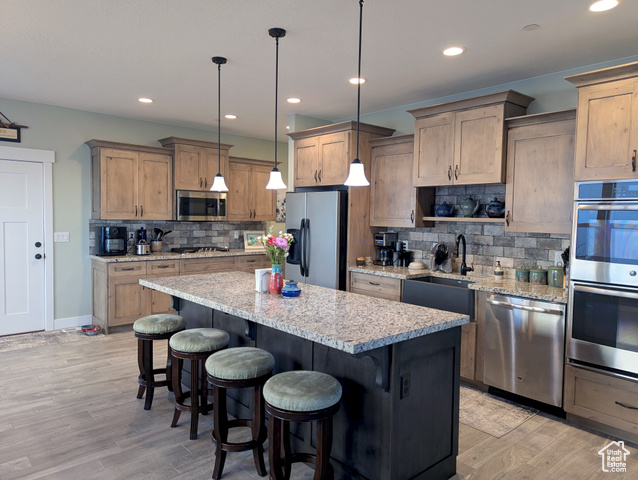 This kitchen boasts an abundance of both cabinet and counter space. Picture sleek granite countertops complementing stylish two-tone wood cabinetry, complete with the luxury of soft-close drawers and doors.
This kitchen boasts an abundance of both cabinet and counter space. Picture sleek granite countertops complementing stylish two-tone wood cabinetry, complete with the luxury of soft-close drawers and doors.
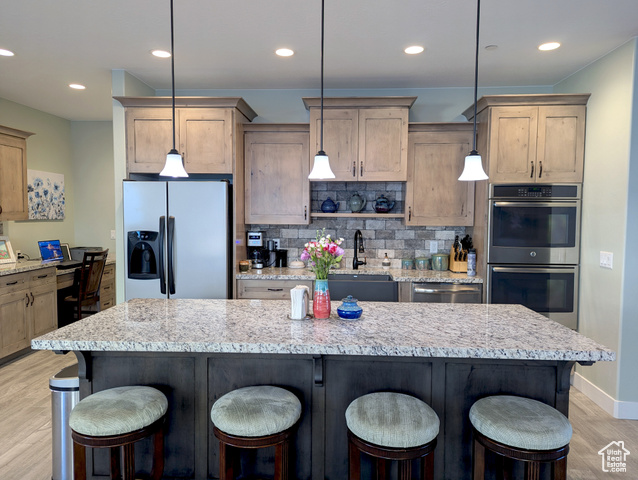 Aspiring chefs, take note! The matching GE appliance suite includes a double electric oven for tackling any culinary challenge, an under-counter dishwasher for easy cleanup.
Aspiring chefs, take note! The matching GE appliance suite includes a double electric oven for tackling any culinary challenge, an under-counter dishwasher for easy cleanup.
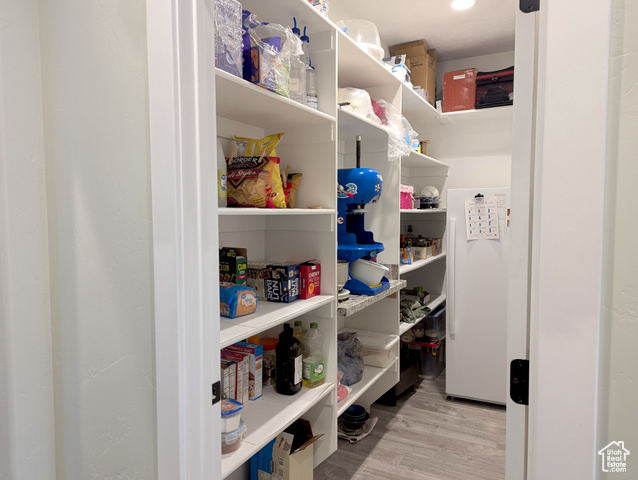 And for all your storage needs? A generously sized walk-in pantry awaits, offering ample shelving and storage.
And for all your storage needs? A generously sized walk-in pantry awaits, offering ample shelving and storage.
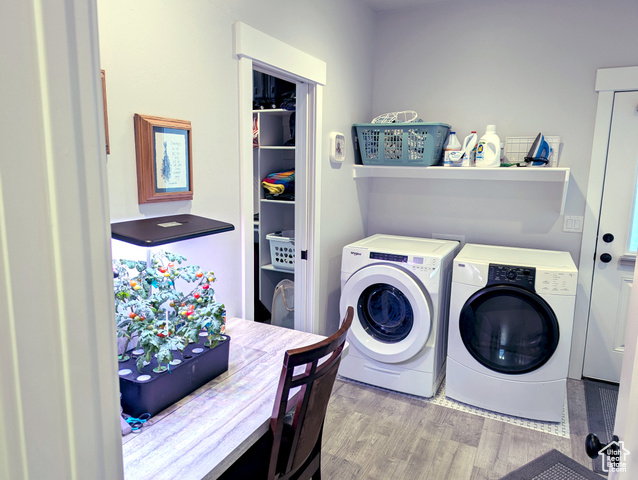 What makes the laundry room truly special is its dual access – enter from the main hall or directly from the master walk-in closet for seamless convenience. Includes a dedicated folding or sewing counter and a utility sink in a wood cabinet.
What makes the laundry room truly special is its dual access – enter from the main hall or directly from the master walk-in closet for seamless convenience. Includes a dedicated folding or sewing counter and a utility sink in a wood cabinet.
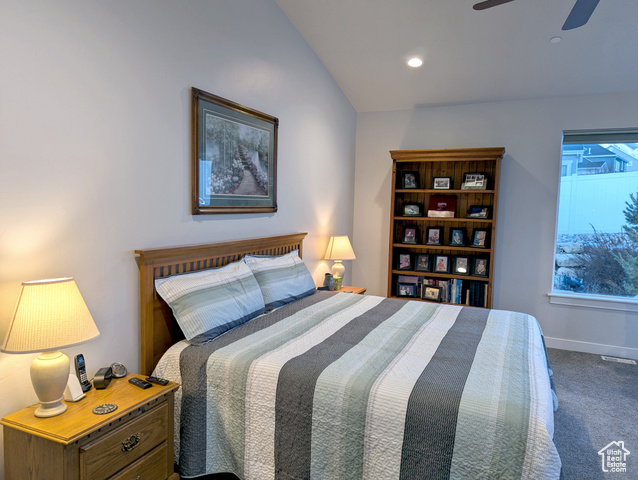 Tucked away at the back of the home, the master suite offers a tranquil retreat. Imagine unwinding in this generously sized bedroom, where a soaring vaulted ceiling adds an airy elegance.
Tucked away at the back of the home, the master suite offers a tranquil retreat. Imagine unwinding in this generously sized bedroom, where a soaring vaulted ceiling adds an airy elegance.
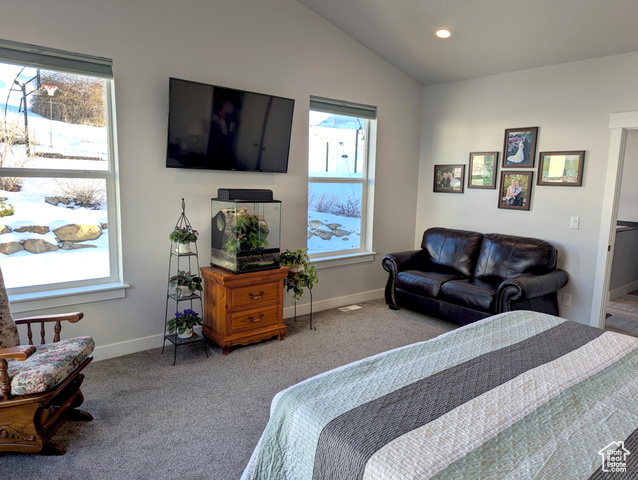 A ceiling fan circulates a gentle breeze, and there’s ample room to create a cozy seating area. Convenience is key with a seamless flow from the ensuite bathroom to a spacious walk-in closet, which then connects directly to the laundry room.
A ceiling fan circulates a gentle breeze, and there’s ample room to create a cozy seating area. Convenience is key with a seamless flow from the ensuite bathroom to a spacious walk-in closet, which then connects directly to the laundry room.
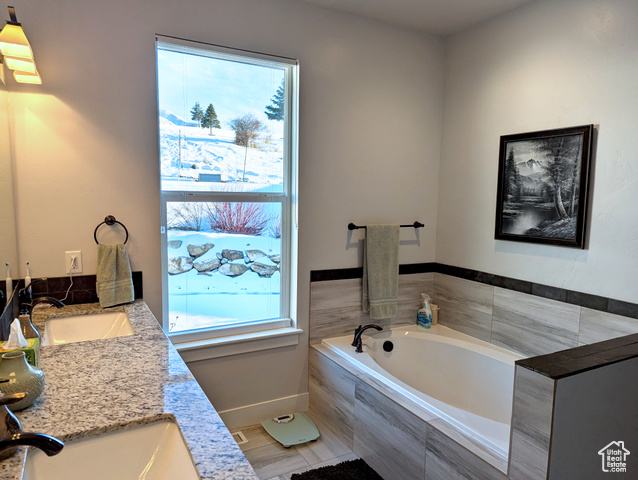 Unwind in the large soaking tub, or refresh in the generously sized tiled shower. A separate water closet adds an extra touch of privacy.
Unwind in the large soaking tub, or refresh in the generously sized tiled shower. A separate water closet adds an extra touch of privacy.
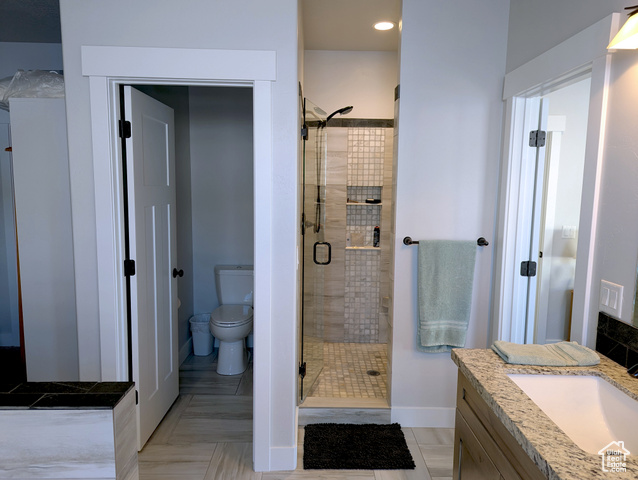 Indulge in the master bathroom, featuring a spacious double vanity with ample cabinet and drawer space.
Indulge in the master bathroom, featuring a spacious double vanity with ample cabinet and drawer space.
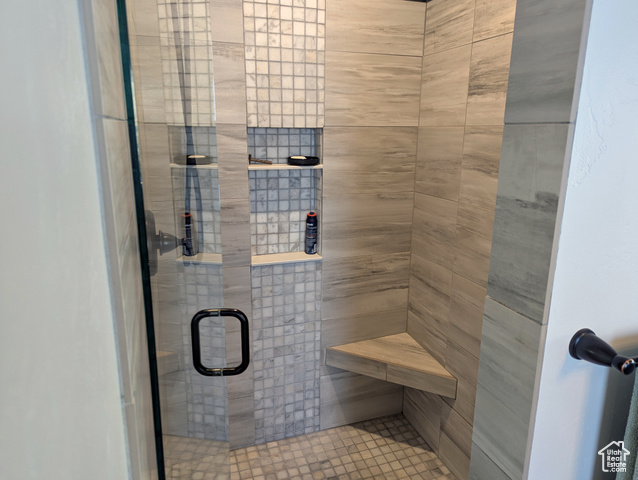 A custom large tile shower with seat, in wall shelves, and frameless glass.
A custom large tile shower with seat, in wall shelves, and frameless glass.
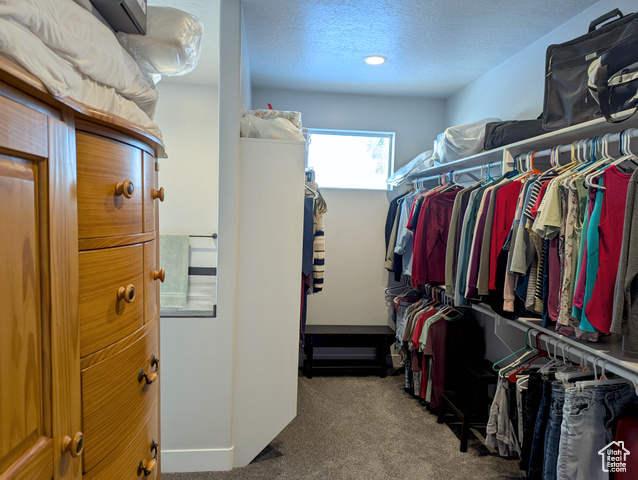 The master walk-in closet offers a wealth of space for your wardrobe, with abundant hanging areas and shelving for folded items. For ultimate convenience, a direct connection to the laundry room simplifies your daily routine.
The master walk-in closet offers a wealth of space for your wardrobe, with abundant hanging areas and shelving for folded items. For ultimate convenience, a direct connection to the laundry room simplifies your daily routine.
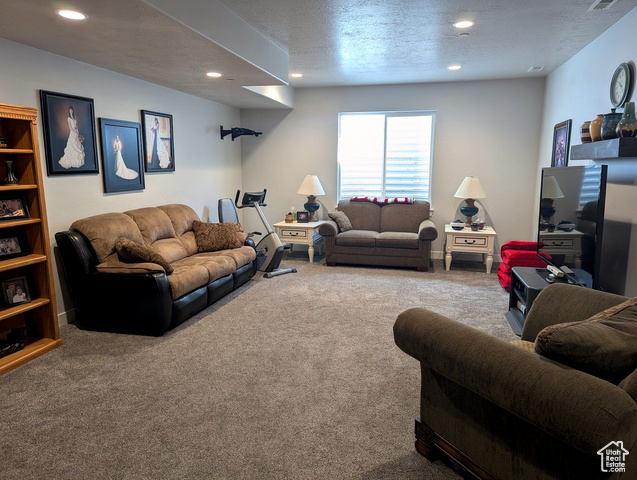 Downstairs, the basement family room offers a vast and inviting space for relaxation and entertainment. The nine-foot foundation is a game-changer, creating higher ceilings that lend an airy, open feel throughout the entire basement.
Downstairs, the basement family room offers a vast and inviting space for relaxation and entertainment. The nine-foot foundation is a game-changer, creating higher ceilings that lend an airy, open feel throughout the entire basement.
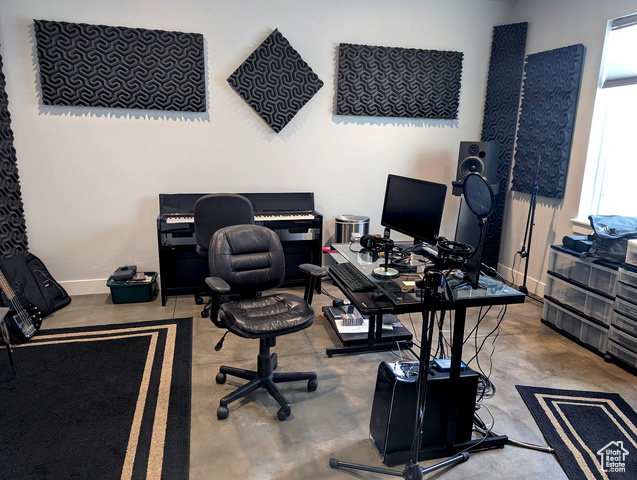 Currently serving as a creative haven, Bedroom 2 is a spacious room that’s been transformed into a recording studio. What could easily become a walk-in closet is now a functional sound booth.
Currently serving as a creative haven, Bedroom 2 is a spacious room that’s been transformed into a recording studio. What could easily become a walk-in closet is now a functional sound booth.
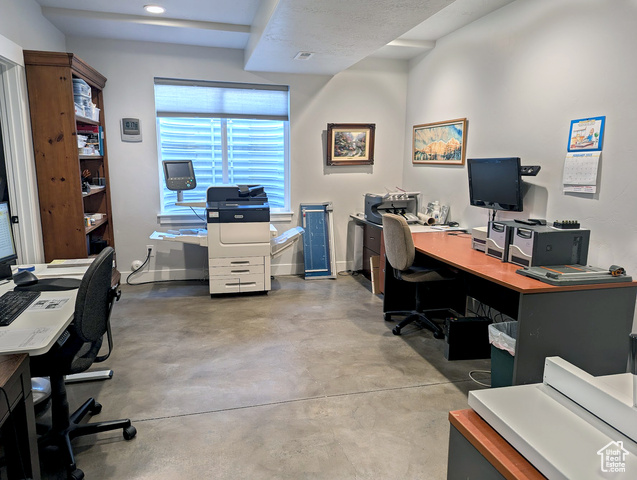 Bedroom 3 is presently set up as a functional main office for your home business. It’s another generously sized room featuring a walk-in closet, currently fitted with shelves perfect for organizing paper and media.
Bedroom 3 is presently set up as a functional main office for your home business. It’s another generously sized room featuring a walk-in closet, currently fitted with shelves perfect for organizing paper and media.
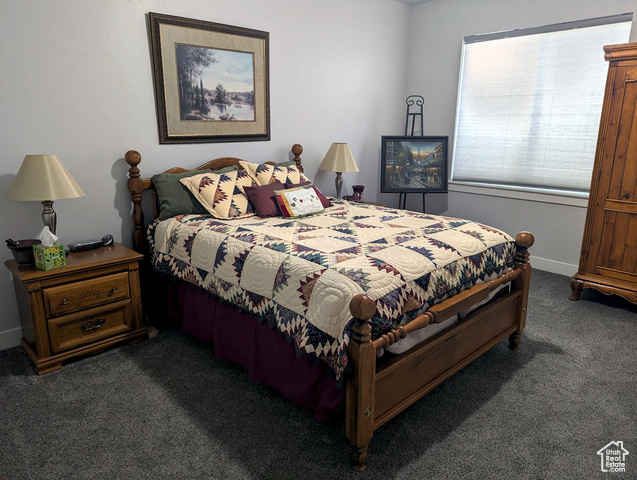 Bedroom 5 has been a welcoming guest room for out-of-state family. It’s another spacious room boasting a large closet, ready to comfortably accommodate visitors.
Bedroom 5 has been a welcoming guest room for out-of-state family. It’s another spacious room boasting a large closet, ready to comfortably accommodate visitors.
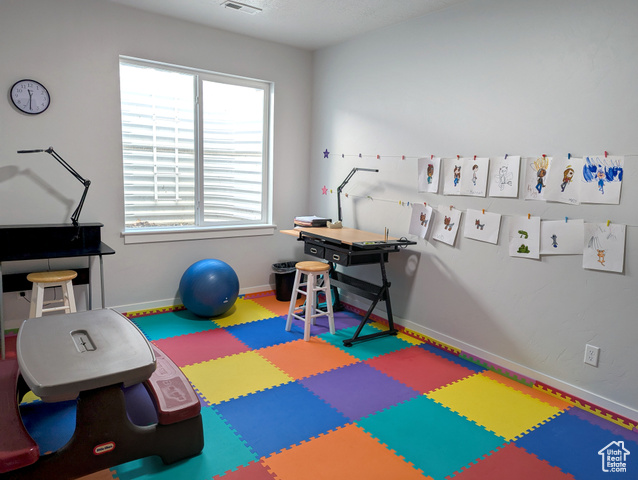 Bedroom 4 has served as a fun-filled playroom for the grandkids. It’s a comfortable, medium-sized room with a generously sized closet. You’ll notice the current colorful foam floor tiles, perfect for little ones.
Bedroom 4 has served as a fun-filled playroom for the grandkids. It’s a comfortable, medium-sized room with a generously sized closet. You’ll notice the current colorful foam floor tiles, perfect for little ones.
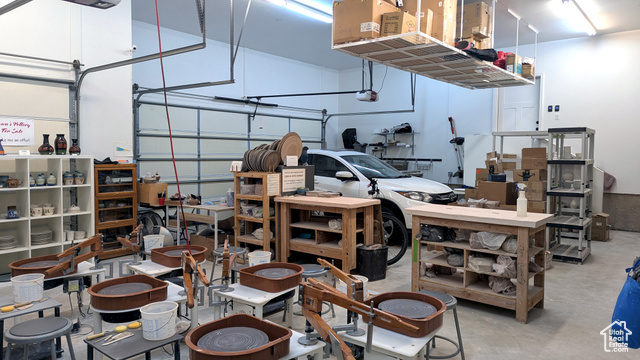 Oversized spacious 3 car garage includes: Fully Insulated, Gas Heater, Utility Sink, 220 Volt, Overhead Storage, Hot & Cold Hose Bibs.
Oversized spacious 3 car garage includes: Fully Insulated, Gas Heater, Utility Sink, 220 Volt, Overhead Storage, Hot & Cold Hose Bibs.
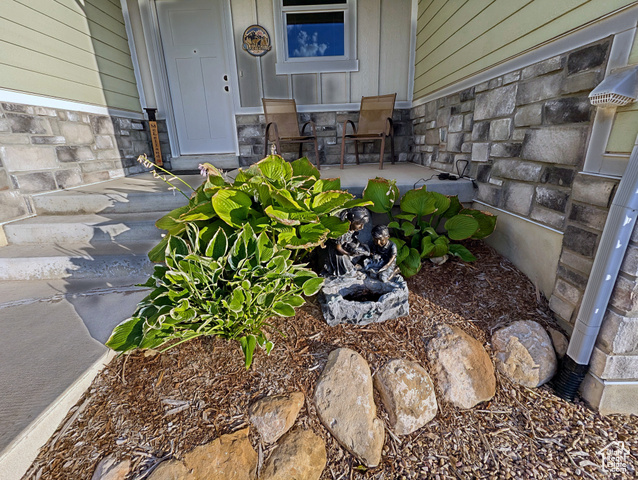 Front Porch, Details featuring stone siding
Front Porch, Details featuring stone siding
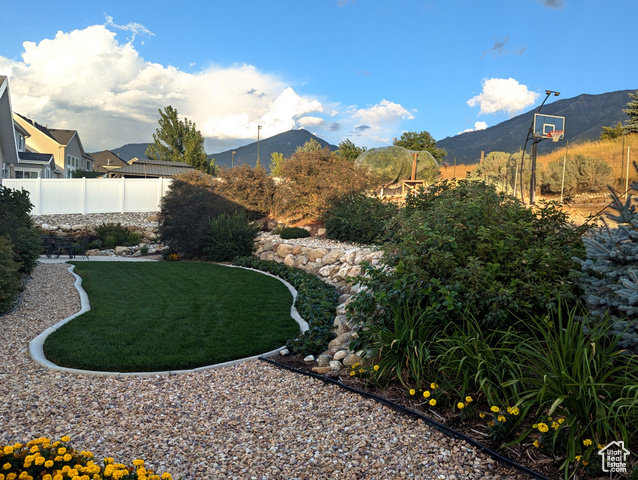 The backyard offers a cozy patch of grass, perfect for a bit of green. Get ready for summer treats with a strawberry patch that promises an abundant harvest.
The backyard offers a cozy patch of grass, perfect for a bit of green. Get ready for summer treats with a strawberry patch that promises an abundant harvest.
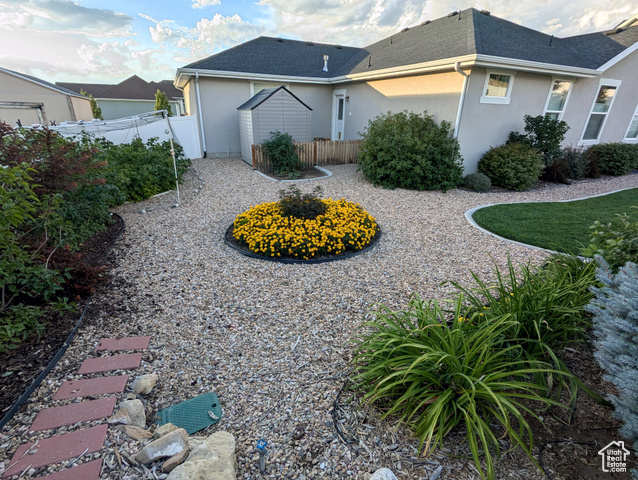 This area then opens to a spacious circular planting bed, perfect for adding a splash of seasonal color with annuals.
This area then opens to a spacious circular planting bed, perfect for adding a splash of seasonal color with annuals.
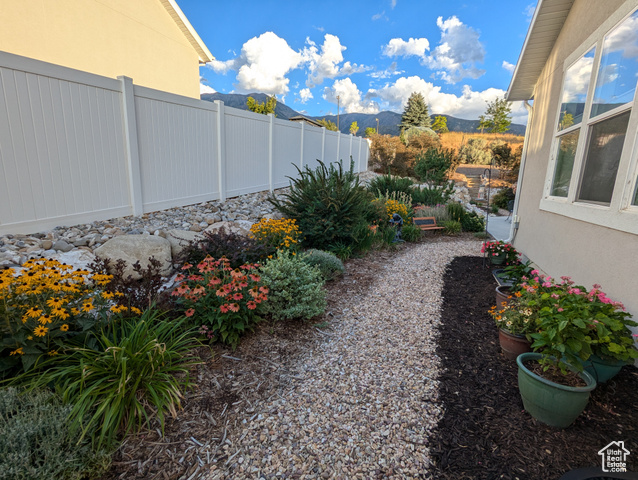 The east side yard offers convenient access from the front through a gate, leading you along a landscape rock pathway bordered by inviting planting areas.
The east side yard offers convenient access from the front through a gate, leading you along a landscape rock pathway bordered by inviting planting areas.
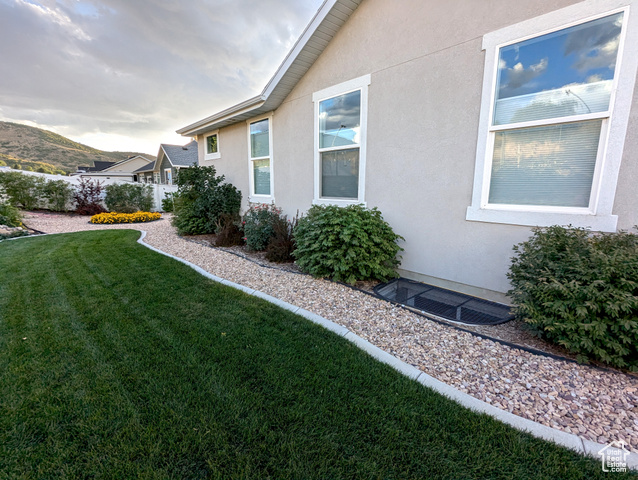 View of yard, Rear of home
View of yard, Rear of home
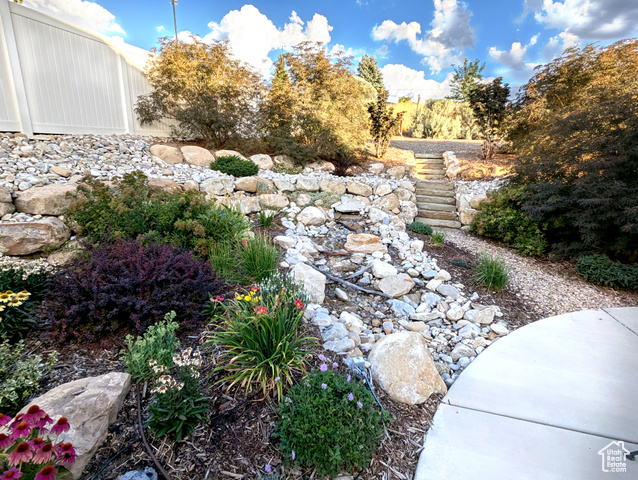 Adding to the backyard ambiance is a delightful working water feature right next to the expansive 30′ x 14′ patio, perfect for outdoor living.
Adding to the backyard ambiance is a delightful working water feature right next to the expansive 30′ x 14′ patio, perfect for outdoor living.
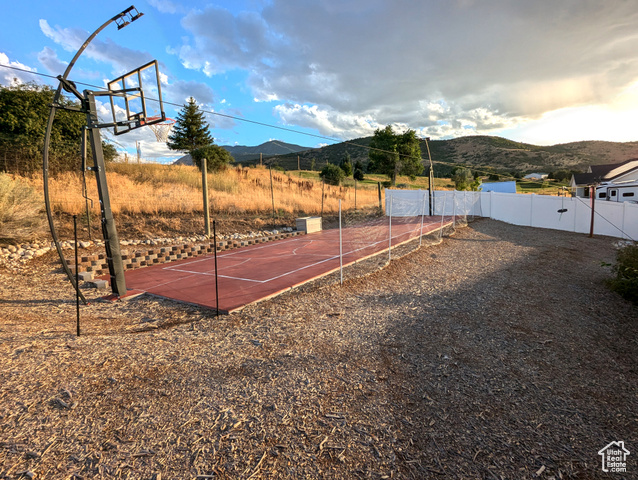 A rock retaining wall gracefully elevates you to the upper backyard, where you’ll discover two mature peach trees, a fun zipline, and a cleverly designed, slim lighted court ready for a game of pickleball or basketball.
A rock retaining wall gracefully elevates you to the upper backyard, where you’ll discover two mature peach trees, a fun zipline, and a cleverly designed, slim lighted court ready for a game of pickleball or basketball.
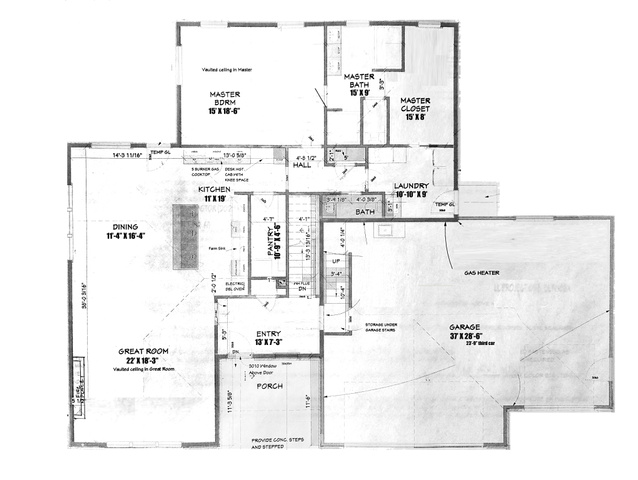 Main floor layout
Main floor layout
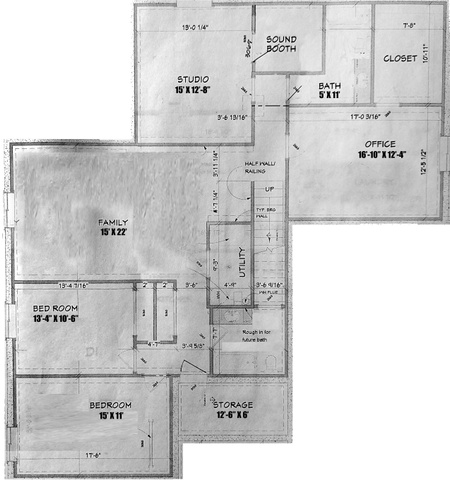 Basement floor layout
Basement floor layout
 The front yard presents a charming welcome with established bushes and perennials adding natural beauty. Enjoy a low-maintenance landscape with a small, water-wise grass area, while the park strip features attractive landscape rocks.
The front yard presents a charming welcome with established bushes and perennials adding natural beauty. Enjoy a low-maintenance landscape with a small, water-wise grass area, while the park strip features attractive landscape rocks. The entry serves as a central connection point, linking the main floor, basement, and garage with ease. A custom-made sliding barn door offers a stylish way to create separation from the great room when desired.
The entry serves as a central connection point, linking the main floor, basement, and garage with ease. A custom-made sliding barn door offers a stylish way to create separation from the great room when desired. Step into a welcoming expanse where the great room, kitchen, and dining area flow effortlessly together, creating the perfect hub for connection. Above, a custom vaulted wood plank ceiling with striking beams adds architectural interest.
Step into a welcoming expanse where the great room, kitchen, and dining area flow effortlessly together, creating the perfect hub for connection. Above, a custom vaulted wood plank ceiling with striking beams adds architectural interest. The great room centers around a cozy gas fireplace, flanked by custom cabinets, while large windows invite natural light and views of the front yard.
The great room centers around a cozy gas fireplace, flanked by custom cabinets, while large windows invite natural light and views of the front yard. The expansive dining room is designed for gatherings, easily accommodating a large table with room to spare. Its open layout provides the flexibility to set up additional tables and seating.
The expansive dining room is designed for gatherings, easily accommodating a large table with room to spare. Its open layout provides the flexibility to set up additional tables and seating. The matching GE appliance suite includes a five-burner gas cooktop for precision cooking, and an over-the-counter microwave with a convection cooking option for added versatility. A built-in computer desk adds a touch of practicality.
The matching GE appliance suite includes a five-burner gas cooktop for precision cooking, and an over-the-counter microwave with a convection cooking option for added versatility. A built-in computer desk adds a touch of practicality. This kitchen boasts an abundance of both cabinet and counter space. Picture sleek granite countertops complementing stylish two-tone wood cabinetry, complete with the luxury of soft-close drawers and doors.
This kitchen boasts an abundance of both cabinet and counter space. Picture sleek granite countertops complementing stylish two-tone wood cabinetry, complete with the luxury of soft-close drawers and doors. Aspiring chefs, take note! The matching GE appliance suite includes a double electric oven for tackling any culinary challenge, an under-counter dishwasher for easy cleanup.
Aspiring chefs, take note! The matching GE appliance suite includes a double electric oven for tackling any culinary challenge, an under-counter dishwasher for easy cleanup. And for all your storage needs? A generously sized walk-in pantry awaits, offering ample shelving and storage.
And for all your storage needs? A generously sized walk-in pantry awaits, offering ample shelving and storage. What makes the laundry room truly special is its dual access – enter from the main hall or directly from the master walk-in closet for seamless convenience. Includes a dedicated folding or sewing counter and a utility sink in a wood cabinet.
What makes the laundry room truly special is its dual access – enter from the main hall or directly from the master walk-in closet for seamless convenience. Includes a dedicated folding or sewing counter and a utility sink in a wood cabinet. Tucked away at the back of the home, the master suite offers a tranquil retreat. Imagine unwinding in this generously sized bedroom, where a soaring vaulted ceiling adds an airy elegance.
Tucked away at the back of the home, the master suite offers a tranquil retreat. Imagine unwinding in this generously sized bedroom, where a soaring vaulted ceiling adds an airy elegance. A ceiling fan circulates a gentle breeze, and there’s ample room to create a cozy seating area. Convenience is key with a seamless flow from the ensuite bathroom to a spacious walk-in closet, which then connects directly to the laundry room.
A ceiling fan circulates a gentle breeze, and there’s ample room to create a cozy seating area. Convenience is key with a seamless flow from the ensuite bathroom to a spacious walk-in closet, which then connects directly to the laundry room. Unwind in the large soaking tub, or refresh in the generously sized tiled shower. A separate water closet adds an extra touch of privacy.
Unwind in the large soaking tub, or refresh in the generously sized tiled shower. A separate water closet adds an extra touch of privacy. Indulge in the master bathroom, featuring a spacious double vanity with ample cabinet and drawer space.
Indulge in the master bathroom, featuring a spacious double vanity with ample cabinet and drawer space. A custom large tile shower with seat, in wall shelves, and frameless glass.
A custom large tile shower with seat, in wall shelves, and frameless glass. The master walk-in closet offers a wealth of space for your wardrobe, with abundant hanging areas and shelving for folded items. For ultimate convenience, a direct connection to the laundry room simplifies your daily routine.
The master walk-in closet offers a wealth of space for your wardrobe, with abundant hanging areas and shelving for folded items. For ultimate convenience, a direct connection to the laundry room simplifies your daily routine. Downstairs, the basement family room offers a vast and inviting space for relaxation and entertainment. The nine-foot foundation is a game-changer, creating higher ceilings that lend an airy, open feel throughout the entire basement.
Downstairs, the basement family room offers a vast and inviting space for relaxation and entertainment. The nine-foot foundation is a game-changer, creating higher ceilings that lend an airy, open feel throughout the entire basement. Currently serving as a creative haven, Bedroom 2 is a spacious room that’s been transformed into a recording studio. What could easily become a walk-in closet is now a functional sound booth.
Currently serving as a creative haven, Bedroom 2 is a spacious room that’s been transformed into a recording studio. What could easily become a walk-in closet is now a functional sound booth. Bedroom 3 is presently set up as a functional main office for your home business. It’s another generously sized room featuring a walk-in closet, currently fitted with shelves perfect for organizing paper and media.
Bedroom 3 is presently set up as a functional main office for your home business. It’s another generously sized room featuring a walk-in closet, currently fitted with shelves perfect for organizing paper and media. Bedroom 5 has been a welcoming guest room for out-of-state family. It’s another spacious room boasting a large closet, ready to comfortably accommodate visitors.
Bedroom 5 has been a welcoming guest room for out-of-state family. It’s another spacious room boasting a large closet, ready to comfortably accommodate visitors. Bedroom 4 has served as a fun-filled playroom for the grandkids. It’s a comfortable, medium-sized room with a generously sized closet. You’ll notice the current colorful foam floor tiles, perfect for little ones.
Bedroom 4 has served as a fun-filled playroom for the grandkids. It’s a comfortable, medium-sized room with a generously sized closet. You’ll notice the current colorful foam floor tiles, perfect for little ones. Oversized spacious 3 car garage includes: Fully Insulated, Gas Heater, Utility Sink, 220 Volt, Overhead Storage, Hot & Cold Hose Bibs.
Oversized spacious 3 car garage includes: Fully Insulated, Gas Heater, Utility Sink, 220 Volt, Overhead Storage, Hot & Cold Hose Bibs. Front Porch, Details featuring stone siding
Front Porch, Details featuring stone siding The backyard offers a cozy patch of grass, perfect for a bit of green. Get ready for summer treats with a strawberry patch that promises an abundant harvest.
The backyard offers a cozy patch of grass, perfect for a bit of green. Get ready for summer treats with a strawberry patch that promises an abundant harvest. This area then opens to a spacious circular planting bed, perfect for adding a splash of seasonal color with annuals.
This area then opens to a spacious circular planting bed, perfect for adding a splash of seasonal color with annuals. The east side yard offers convenient access from the front through a gate, leading you along a landscape rock pathway bordered by inviting planting areas.
The east side yard offers convenient access from the front through a gate, leading you along a landscape rock pathway bordered by inviting planting areas. View of yard, Rear of home
View of yard, Rear of home Adding to the backyard ambiance is a delightful working water feature right next to the expansive 30′ x 14′ patio, perfect for outdoor living.
Adding to the backyard ambiance is a delightful working water feature right next to the expansive 30′ x 14′ patio, perfect for outdoor living. A rock retaining wall gracefully elevates you to the upper backyard, where you’ll discover two mature peach trees, a fun zipline, and a cleverly designed, slim lighted court ready for a game of pickleball or basketball.
A rock retaining wall gracefully elevates you to the upper backyard, where you’ll discover two mature peach trees, a fun zipline, and a cleverly designed, slim lighted court ready for a game of pickleball or basketball. Main floor layout
Main floor layout Basement floor layout
Basement floor layout©UtahRealEstate.com. All Rights Reserved. Information Not Guaranteed. Buyer to verify all information. [ ]