Selected Listings
Selected: 1 of 1
Reports
Sort Orders
Search Criteria
Residential Photo Report
List Price: $899,000 • 620 W Cisco Run • Garden City, UT 84028
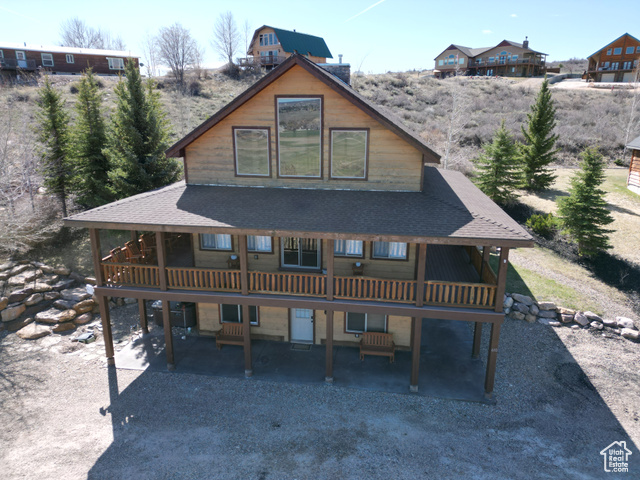 Front view of property with 3 sided covered deck, a patio area.
Front view of property with 3 sided covered deck, a patio area.
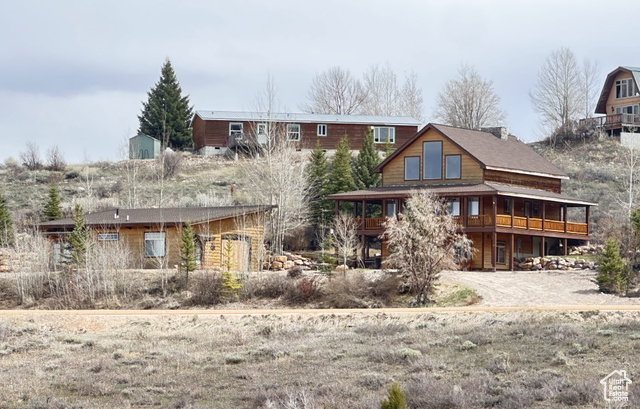 Front view of home & detached garage
Front view of home & detached garage
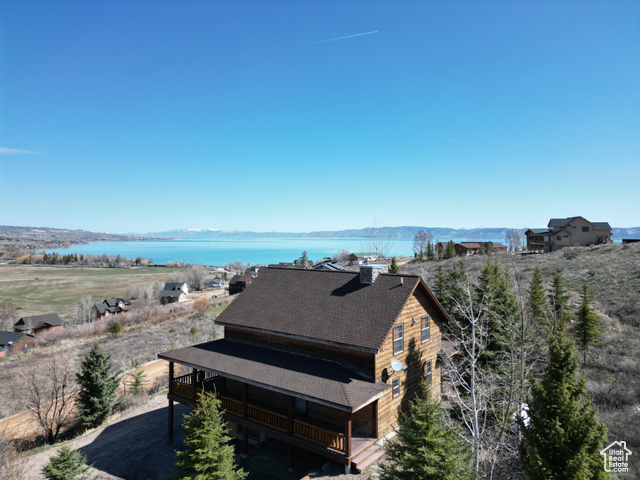 Arial view of from home, lake view
Arial view of from home, lake view
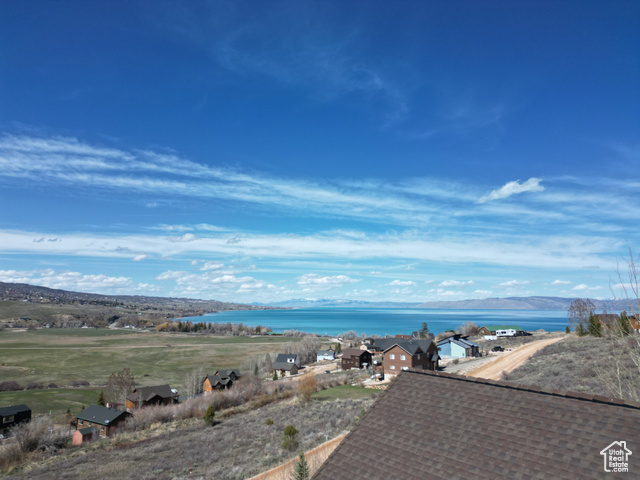 View of Bear Lake
View of Bear Lake
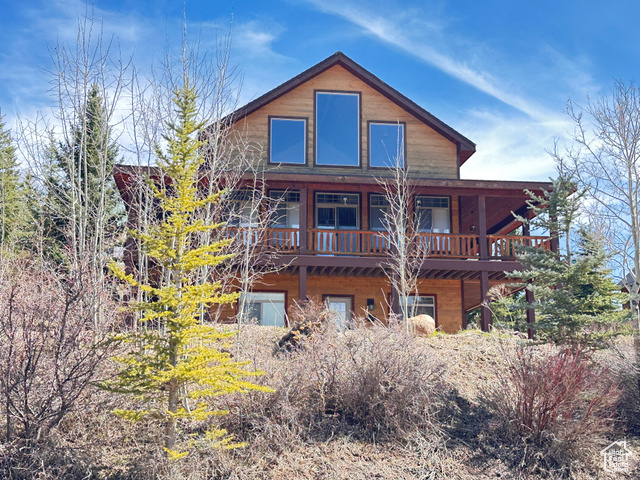 Front view of home with 3 sided covered deck
Front view of home with 3 sided covered deck
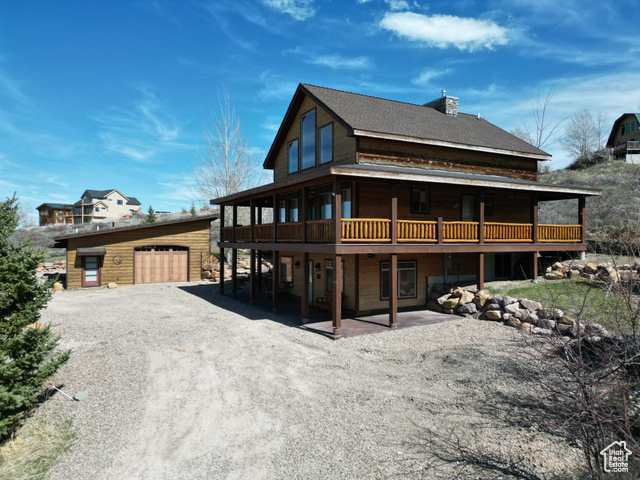 Front entry house with 3 sided covered deck, circular driveway, and a detached garage.
Front entry house with 3 sided covered deck, circular driveway, and a detached garage.
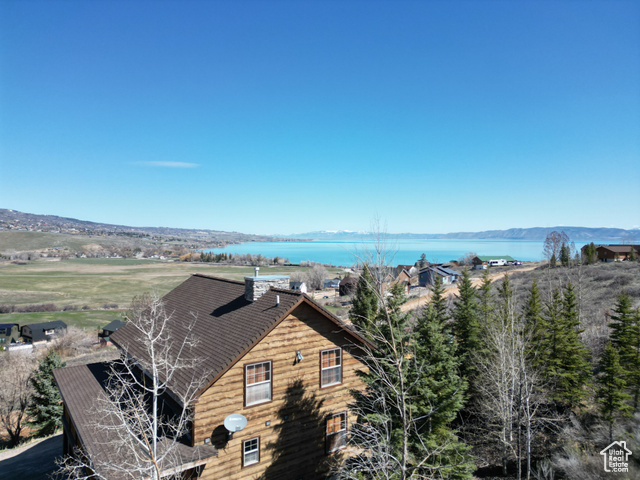 Aerial view with a lake view
Aerial view with a lake view
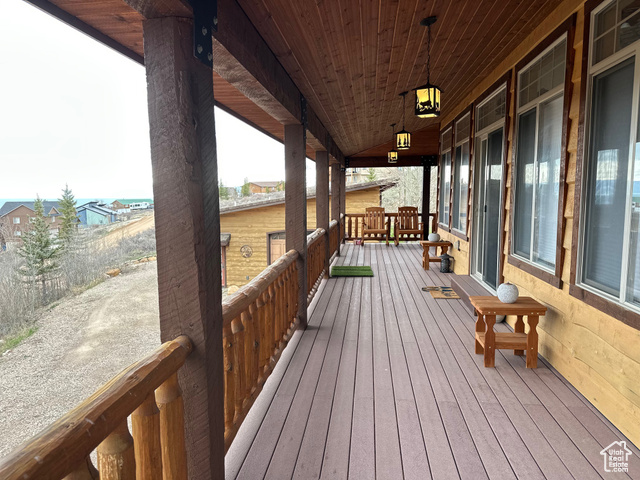 3 sided covered deck
3 sided covered deck
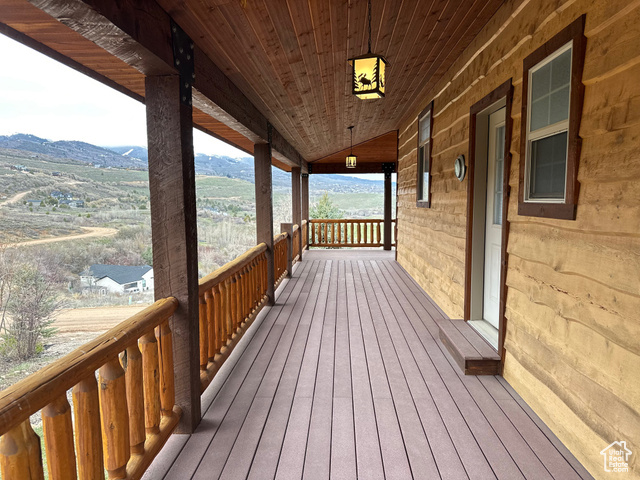 Covered deck 3 sided lake & mountain views
Covered deck 3 sided lake & mountain views
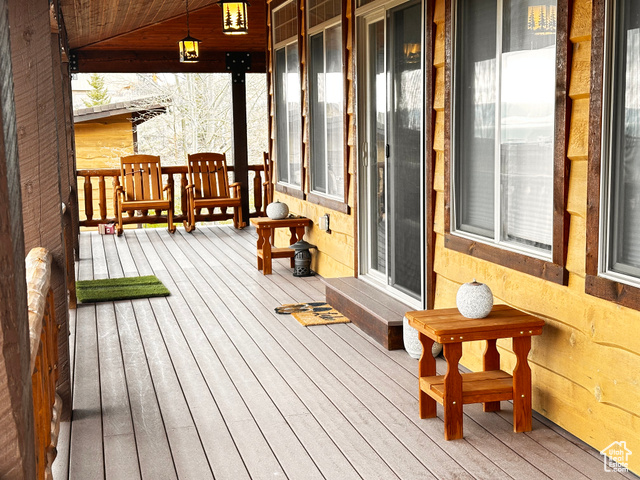 Wooden terrace with covered porch
Wooden terrace with covered porch
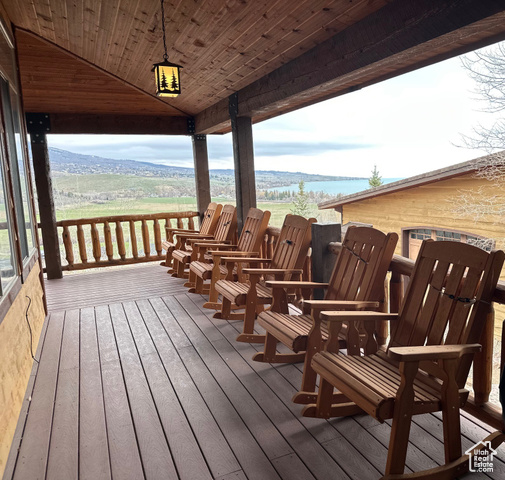 East side of covered deck
East side of covered deck
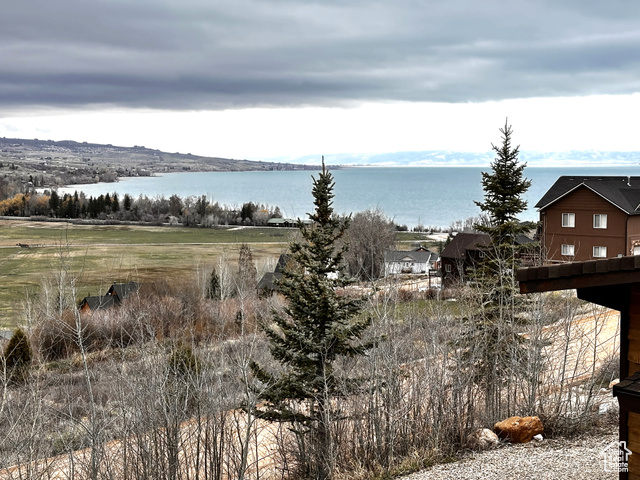 Bear Lake view from deck
Bear Lake view from deck
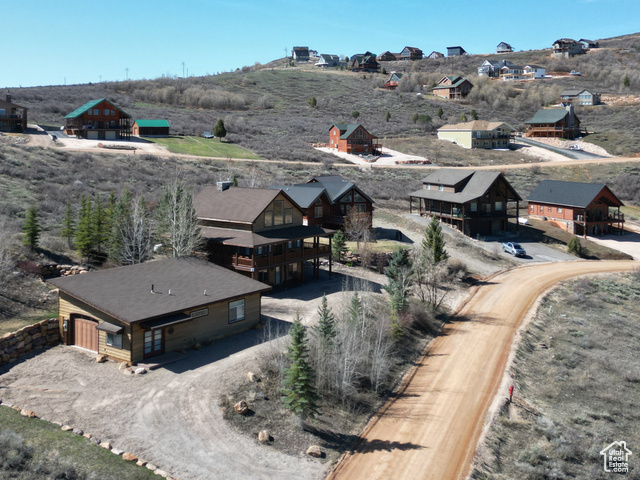 Birds eye view of property
Birds eye view of property
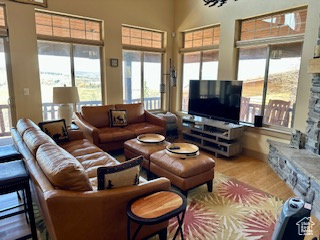 Living room featuring bamboo wood finished floors, view out every window
Living room featuring bamboo wood finished floors, view out every window
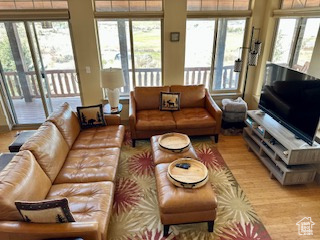 Open great room featuring Bamboo wood finished floors, 3 sided covered deck
Open great room featuring Bamboo wood finished floors, 3 sided covered deck
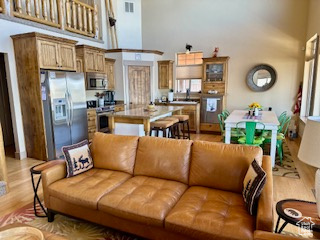 Great room featuring light wood-type flooring, vaulted t & g ceiling
Great room featuring light wood-type flooring, vaulted t & g ceiling
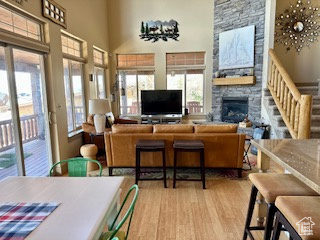 Living room featuring stairs, wood finished floors, a stone fireplace, and a high ceiling
Living room featuring stairs, wood finished floors, a stone fireplace, and a high ceiling
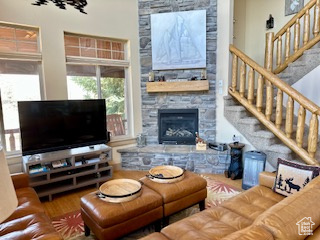 Great room area with wood finished floors, a stone fireplace, and log stairway
Great room area with wood finished floors, a stone fireplace, and log stairway
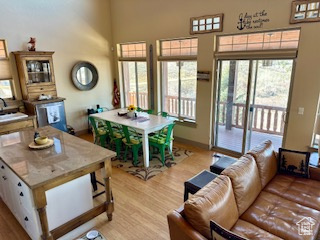 Open kitchen area for dining and entertaining
Open kitchen area for dining and entertaining
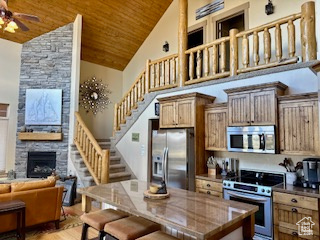 Kitchen with stainless steel appliances, a ceiling fan, a fireplace, wooden ceiling, and high vaulted ceiling
Kitchen with stainless steel appliances, a ceiling fan, a fireplace, wooden ceiling, and high vaulted ceiling
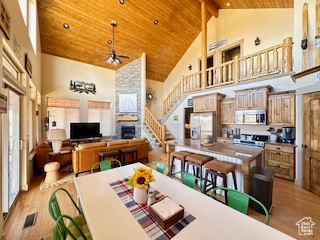 Kitchen featuring fridge with ice dispenser, wooden ceiling, stainless steel microwave, light wood-type flooring, and high vaulted ceiling
Kitchen featuring fridge with ice dispenser, wooden ceiling, stainless steel microwave, light wood-type flooring, and high vaulted ceiling
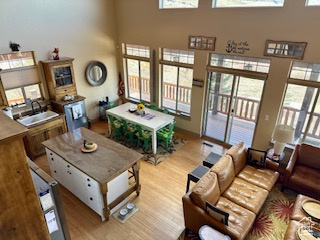 Living area with a wealth of natural light, a towering ceiling, and light wood-style flooring
Living area with a wealth of natural light, a towering ceiling, and light wood-style flooring
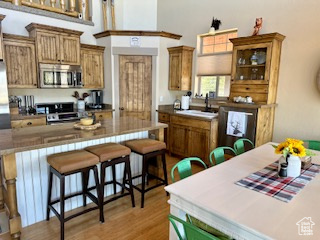 Kitchen featuring a sink, light wood-style floors, a breakfast bar, range, and stainless steel microwave
Kitchen featuring a sink, light wood-style floors, a breakfast bar, range, and stainless steel microwave
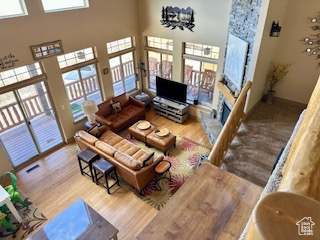 Living room featuring wood finished floors, a towering ceiling, and a stone fireplace
Living room featuring wood finished floors, a towering ceiling, and a stone fireplace
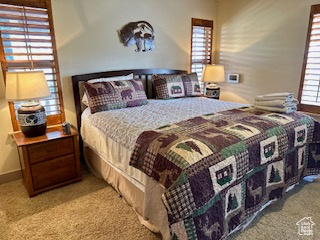 Primary bedroom with master bath
Primary bedroom with master bath
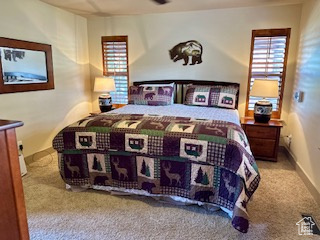 Primary bedroom main level
Primary bedroom main level
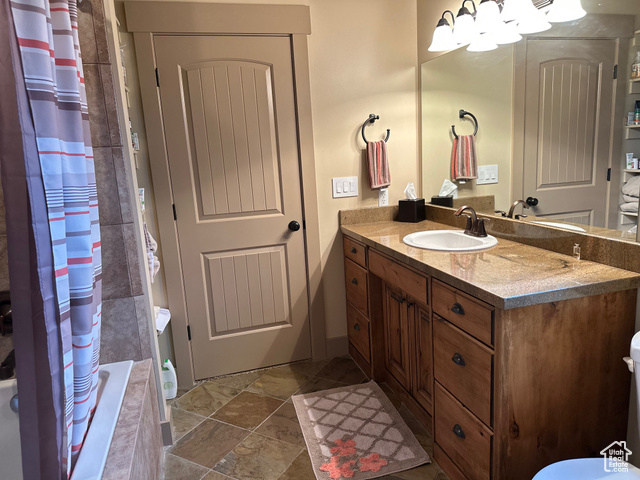 Primary bathroom with vanity, tiled shower / bath combo
Primary bathroom with vanity, tiled shower / bath combo
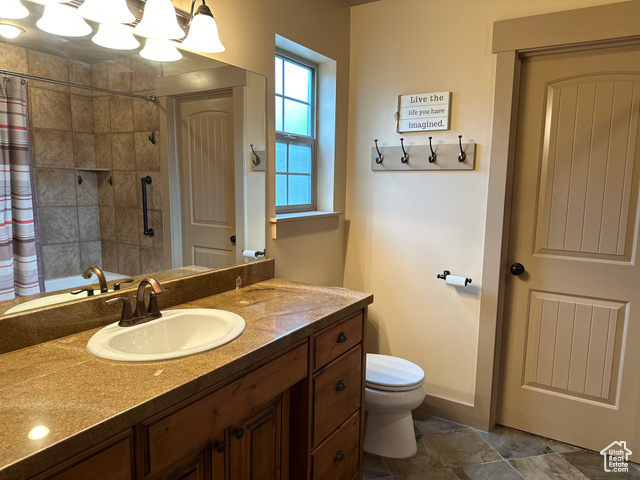 Primary bathroom with tiled shower, toilet, and vanity
Primary bathroom with tiled shower, toilet, and vanity
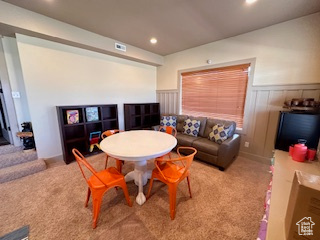 daylight basement family room with recessed lighting, carpet floors, and a wainscoted wall
daylight basement family room with recessed lighting, carpet floors, and a wainscoted wall
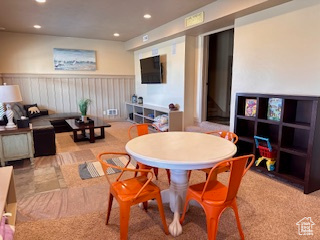 Large family room with recessed lighting
Large family room with recessed lighting
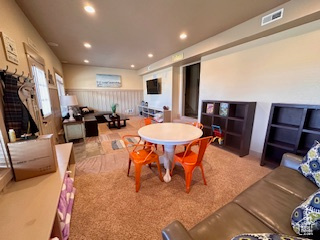 Interior space featuring recessed lighting and visible vents
Interior space featuring recessed lighting and visible vents
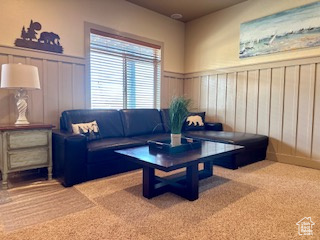 Game room family room featuring a decorative wall and wainscoting
Game room family room featuring a decorative wall and wainscoting
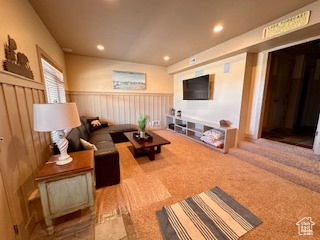 Living area with wainscoting, carpet floors, and recessed lighting
Living area with wainscoting, carpet floors, and recessed lighting
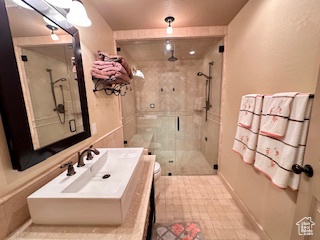 3/4 bath with baseboards, a steam shower stall, toilet, and vanity
3/4 bath with baseboards, a steam shower stall, toilet, and vanity
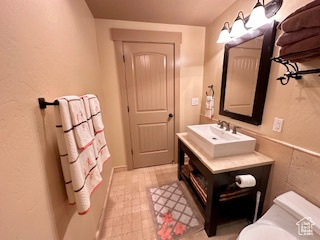 Bathroom featuring toilet and vanity
Bathroom featuring toilet and vanity
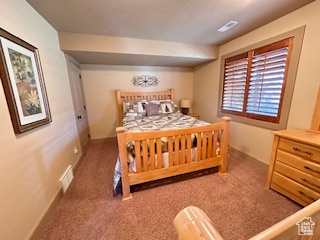 Bedroom featuring carpet floors, visible vents, and baseboards
Bedroom featuring carpet floors, visible vents, and baseboards
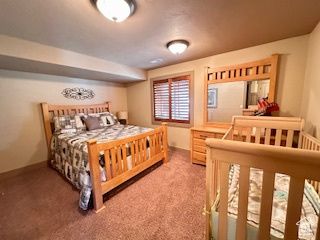 Bedroom with carpet
Bedroom with carpet
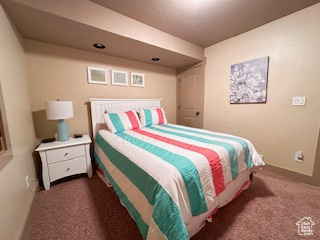 bedroom featuring baseboards
bedroom featuring baseboards
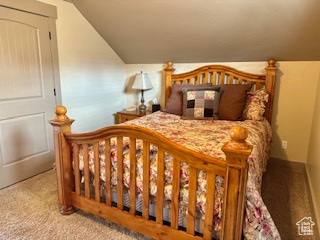 Bedroom featuring lofted ceiling, carpet flooring, and baseboards
Bedroom featuring lofted ceiling, carpet flooring, and baseboards
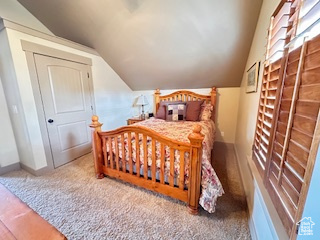 Bedroom with vaulted ceiling, carpet floors, and baseboards
Bedroom with vaulted ceiling, carpet floors, and baseboards
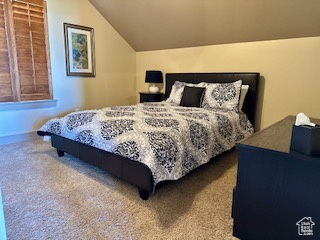 Carpeted bedroom featuring lofted ceiling
Carpeted bedroom featuring lofted ceiling
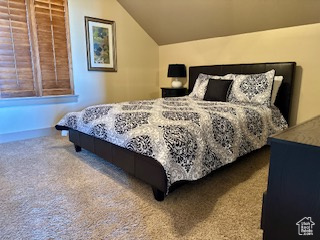 Carpeted bedroom with vaulted ceiling
Carpeted bedroom with vaulted ceiling
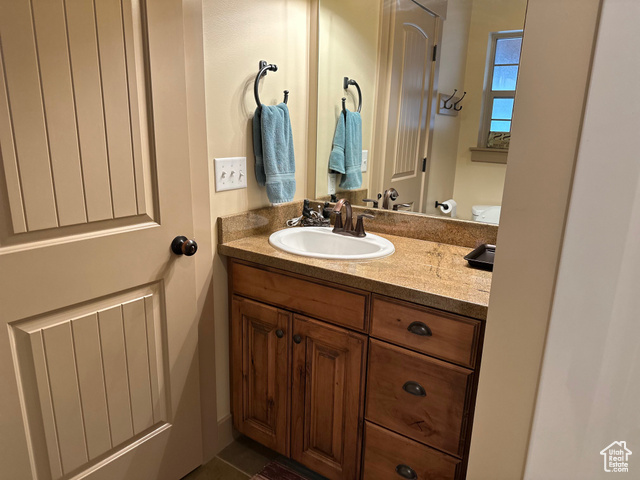 Main level full bathroom with vanity
Main level full bathroom with vanity
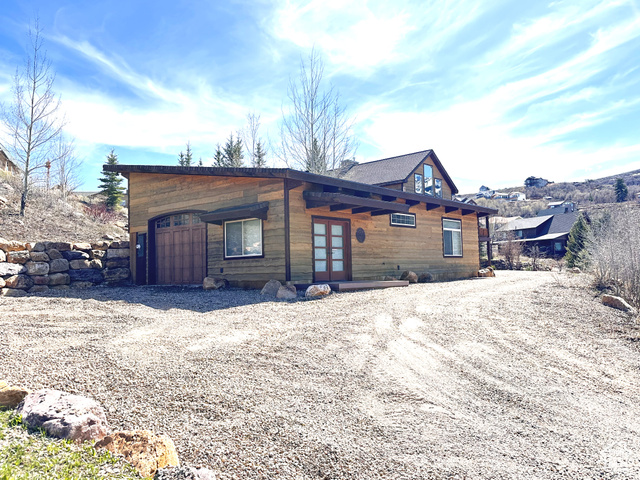 Detached ADU/ garage with circular driveway
Detached ADU/ garage with circular driveway
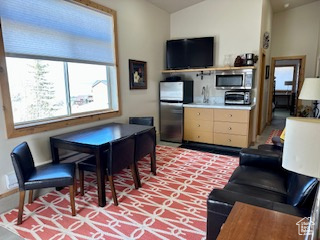 Detached garage living quarters kitchenette,
Detached garage living quarters kitchenette,
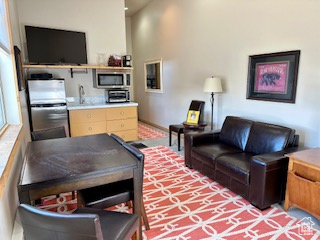 Additional living area detached garage
Additional living area detached garage
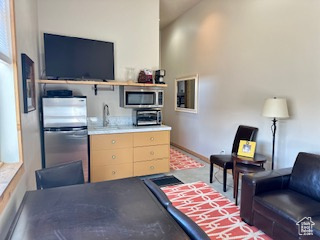 ADU Kitchen with a toaster, light countertops, light brown cabinets, a sink, and appliances with stainless steel finishes
ADU Kitchen with a toaster, light countertops, light brown cabinets, a sink, and appliances with stainless steel finishes
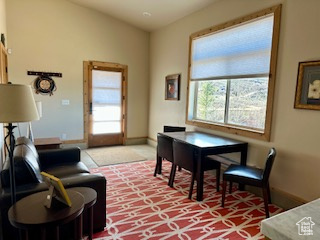 Interior space with light carpet and baseboards
Interior space with light carpet and baseboards
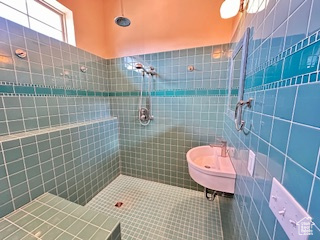 ADU Bathroom featuring tile patterned flooring, tile walls, a sink, and tiled shower
ADU Bathroom featuring tile patterned flooring, tile walls, a sink, and tiled shower
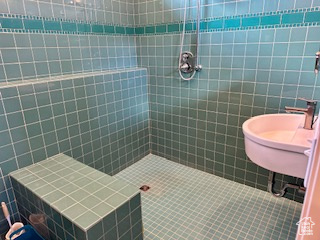 ADU Bathroom with a tile shower, tile walls, and a sink
ADU Bathroom with a tile shower, tile walls, and a sink
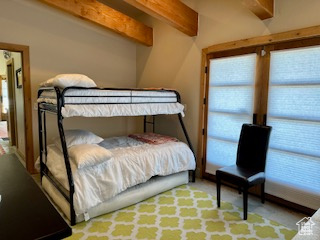 Bedroom In the ADU with beamed ceiling
Bedroom In the ADU with beamed ceiling
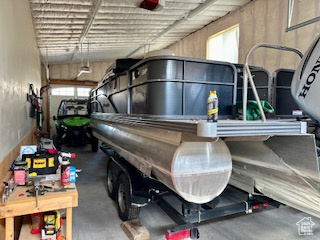 Interior of detached drive through garage
Interior of detached drive through garage
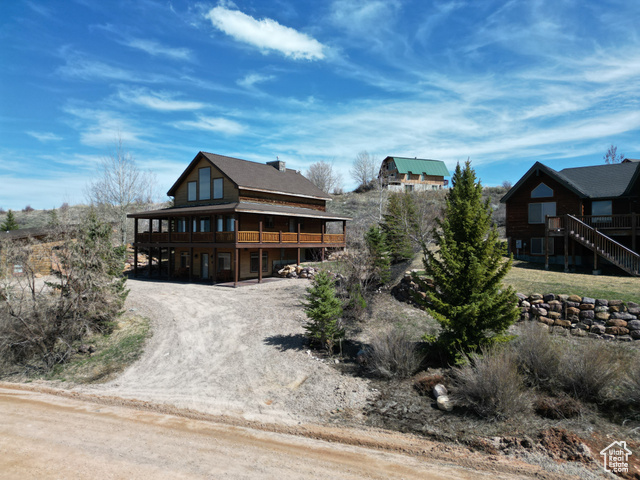 View of front of home with a wooden deck, gravel circular driveway, and stairs
View of front of home with a wooden deck, gravel circular driveway, and stairs
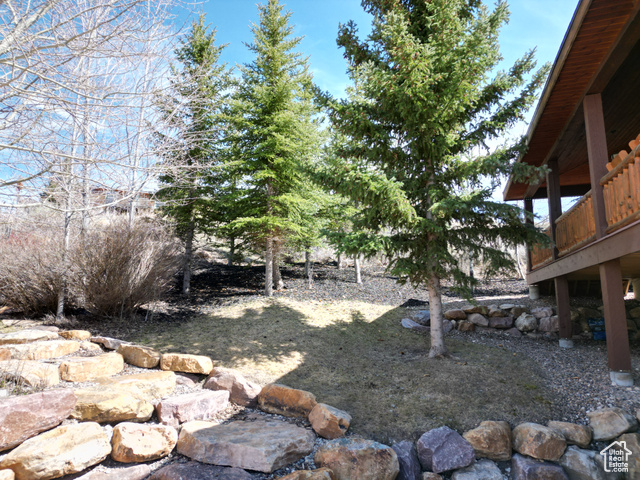 View of yard featuring mature trees
View of yard featuring mature trees
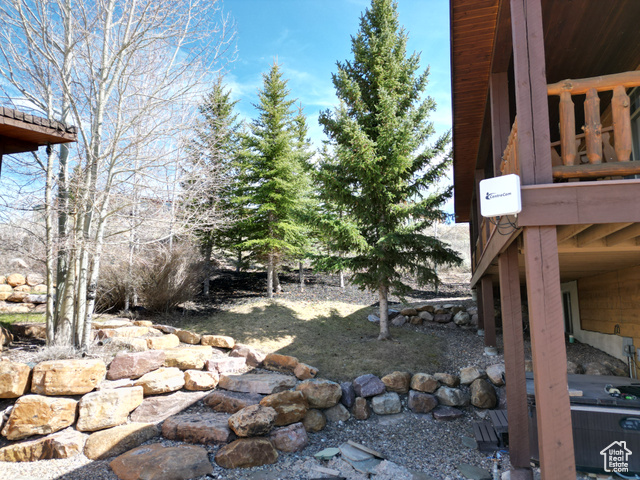 View of terraced yard, mature trees, firepit
View of terraced yard, mature trees, firepit
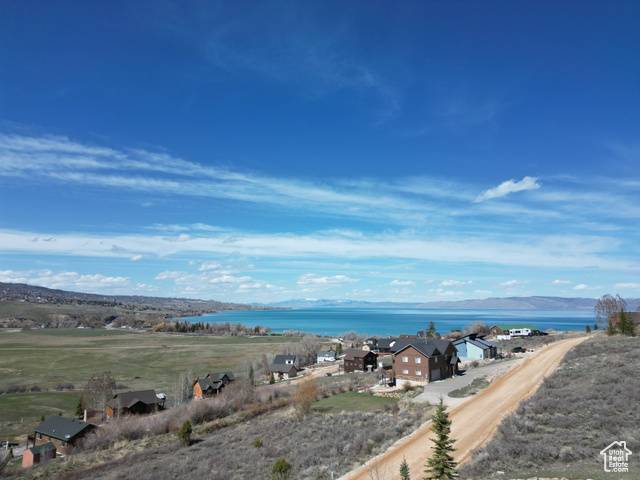 Property view of Lake from deck
Property view of Lake from deck
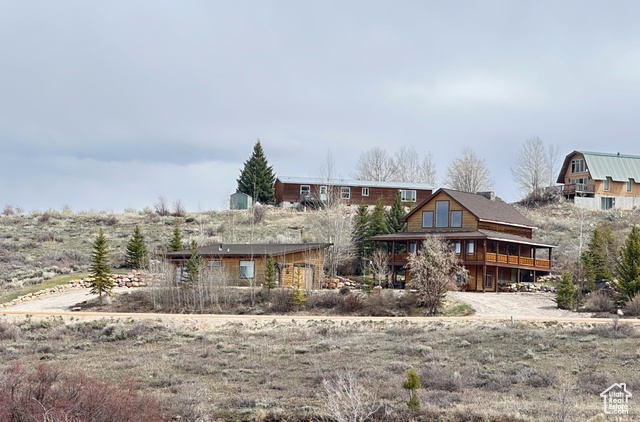 Front street view of house and detached garage
Front street view of house and detached garage
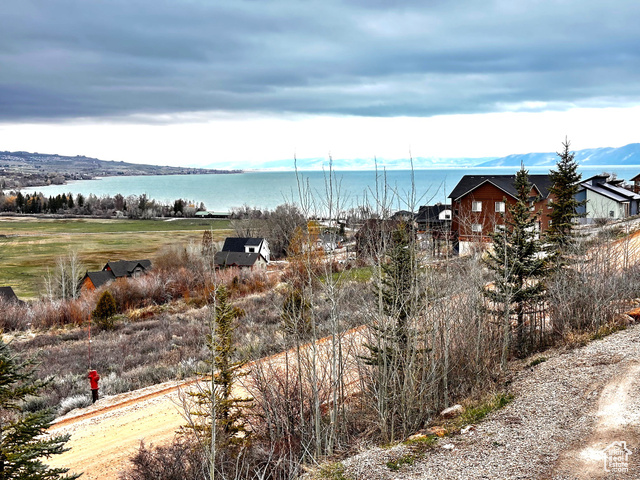 Lake view
Lake view
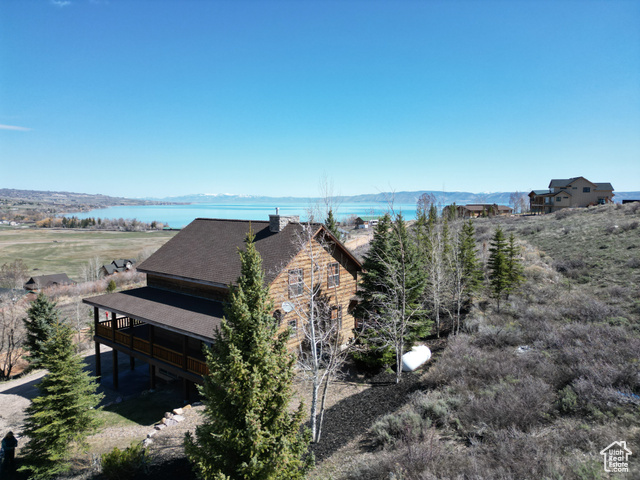 Arial view of home with mature trees and Lake view.
Arial view of home with mature trees and Lake view.
 Front view of property with 3 sided covered deck, a patio area.
Front view of property with 3 sided covered deck, a patio area. Front view of home & detached garage
Front view of home & detached garage Arial view of from home, lake view
Arial view of from home, lake view View of Bear Lake
View of Bear Lake Front view of home with 3 sided covered deck
Front view of home with 3 sided covered deck Front entry house with 3 sided covered deck, circular driveway, and a detached garage.
Front entry house with 3 sided covered deck, circular driveway, and a detached garage. Aerial view with a lake view
Aerial view with a lake view 3 sided covered deck
3 sided covered deck Covered deck 3 sided lake & mountain views
Covered deck 3 sided lake & mountain views Wooden terrace with covered porch
Wooden terrace with covered porch East side of covered deck
East side of covered deck Bear Lake view from deck
Bear Lake view from deck Birds eye view of property
Birds eye view of property Living room featuring bamboo wood finished floors, view out every window
Living room featuring bamboo wood finished floors, view out every window Open great room featuring Bamboo wood finished floors, 3 sided covered deck
Open great room featuring Bamboo wood finished floors, 3 sided covered deck Great room featuring light wood-type flooring, vaulted t & g ceiling
Great room featuring light wood-type flooring, vaulted t & g ceiling Living room featuring stairs, wood finished floors, a stone fireplace, and a high ceiling
Living room featuring stairs, wood finished floors, a stone fireplace, and a high ceiling Great room area with wood finished floors, a stone fireplace, and log stairway
Great room area with wood finished floors, a stone fireplace, and log stairway Open kitchen area for dining and entertaining
Open kitchen area for dining and entertaining Kitchen with stainless steel appliances, a ceiling fan, a fireplace, wooden ceiling, and high vaulted ceiling
Kitchen with stainless steel appliances, a ceiling fan, a fireplace, wooden ceiling, and high vaulted ceiling Kitchen featuring fridge with ice dispenser, wooden ceiling, stainless steel microwave, light wood-type flooring, and high vaulted ceiling
Kitchen featuring fridge with ice dispenser, wooden ceiling, stainless steel microwave, light wood-type flooring, and high vaulted ceiling Living area with a wealth of natural light, a towering ceiling, and light wood-style flooring
Living area with a wealth of natural light, a towering ceiling, and light wood-style flooring Kitchen featuring a sink, light wood-style floors, a breakfast bar, range, and stainless steel microwave
Kitchen featuring a sink, light wood-style floors, a breakfast bar, range, and stainless steel microwave Living room featuring wood finished floors, a towering ceiling, and a stone fireplace
Living room featuring wood finished floors, a towering ceiling, and a stone fireplace Primary bedroom with master bath
Primary bedroom with master bath Primary bedroom main level
Primary bedroom main level Primary bathroom with vanity, tiled shower / bath combo
Primary bathroom with vanity, tiled shower / bath combo Primary bathroom with tiled shower, toilet, and vanity
Primary bathroom with tiled shower, toilet, and vanity daylight basement family room with recessed lighting, carpet floors, and a wainscoted wall
daylight basement family room with recessed lighting, carpet floors, and a wainscoted wall Large family room with recessed lighting
Large family room with recessed lighting Interior space featuring recessed lighting and visible vents
Interior space featuring recessed lighting and visible vents Game room family room featuring a decorative wall and wainscoting
Game room family room featuring a decorative wall and wainscoting Living area with wainscoting, carpet floors, and recessed lighting
Living area with wainscoting, carpet floors, and recessed lighting 3/4 bath with baseboards, a steam shower stall, toilet, and vanity
3/4 bath with baseboards, a steam shower stall, toilet, and vanity Bathroom featuring toilet and vanity
Bathroom featuring toilet and vanity Bedroom featuring carpet floors, visible vents, and baseboards
Bedroom featuring carpet floors, visible vents, and baseboards Bedroom with carpet
Bedroom with carpet bedroom featuring baseboards
bedroom featuring baseboards Bedroom featuring lofted ceiling, carpet flooring, and baseboards
Bedroom featuring lofted ceiling, carpet flooring, and baseboards Bedroom with vaulted ceiling, carpet floors, and baseboards
Bedroom with vaulted ceiling, carpet floors, and baseboards Carpeted bedroom featuring lofted ceiling
Carpeted bedroom featuring lofted ceiling Carpeted bedroom with vaulted ceiling
Carpeted bedroom with vaulted ceiling Main level full bathroom with vanity
Main level full bathroom with vanity Detached ADU/ garage with circular driveway
Detached ADU/ garage with circular driveway Detached garage living quarters kitchenette,
Detached garage living quarters kitchenette, Additional living area detached garage
Additional living area detached garage ADU Kitchen with a toaster, light countertops, light brown cabinets, a sink, and appliances with stainless steel finishes
ADU Kitchen with a toaster, light countertops, light brown cabinets, a sink, and appliances with stainless steel finishes Interior space with light carpet and baseboards
Interior space with light carpet and baseboards ADU Bathroom featuring tile patterned flooring, tile walls, a sink, and tiled shower
ADU Bathroom featuring tile patterned flooring, tile walls, a sink, and tiled shower ADU Bathroom with a tile shower, tile walls, and a sink
ADU Bathroom with a tile shower, tile walls, and a sink Bedroom In the ADU with beamed ceiling
Bedroom In the ADU with beamed ceiling Interior of detached drive through garage
Interior of detached drive through garage View of front of home with a wooden deck, gravel circular driveway, and stairs
View of front of home with a wooden deck, gravel circular driveway, and stairs View of yard featuring mature trees
View of yard featuring mature trees View of terraced yard, mature trees, firepit
View of terraced yard, mature trees, firepit Property view of Lake from deck
Property view of Lake from deck Front street view of house and detached garage
Front street view of house and detached garage Lake view
Lake view Arial view of home with mature trees and Lake view.
Arial view of home with mature trees and Lake view.©UtahRealEstate.com. All Rights Reserved. Information Not Guaranteed. Buyer to verify all information. [ ]