Selected Listings
Selected: 1 of 1
Reports
Sort Orders
Search Criteria
Residential Photo Report
List Price: $699,000 • 1196 W Zenith Cir • Saratoga Springs, UT 84045
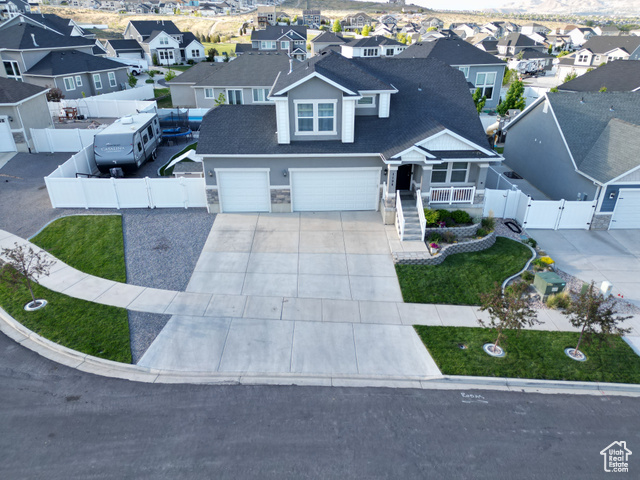 Culdesac south facing home with plenty of parking, RV Storage, and manicured, yet easy to maintain yard space. Not many homes are as well kept and polished as this home. It's a must see!
Culdesac south facing home with plenty of parking, RV Storage, and manicured, yet easy to maintain yard space. Not many homes are as well kept and polished as this home. It's a must see!
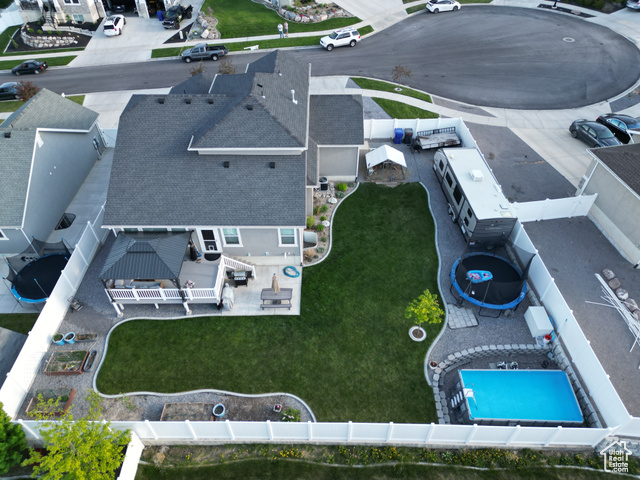 Easy to maintain yard and above ground pool. Pool is easy to take down/remove. Beneath the pool is a very attractive Firepit/recreation/ gathering space.
Pool can stay or be removed at buyers request.
Easy to maintain yard and above ground pool. Pool is easy to take down/remove. Beneath the pool is a very attractive Firepit/recreation/ gathering space.
Pool can stay or be removed at buyers request.
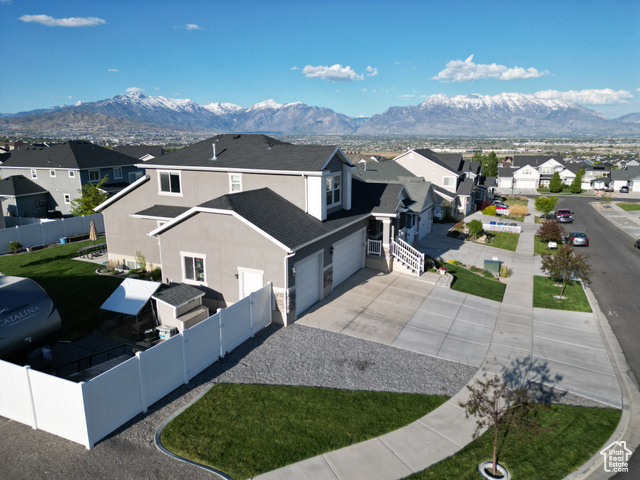 Home sits on the top of the culdesac with incredible views of the Wasatch Front Mountains.
Home sits on the top of the culdesac with incredible views of the Wasatch Front Mountains.
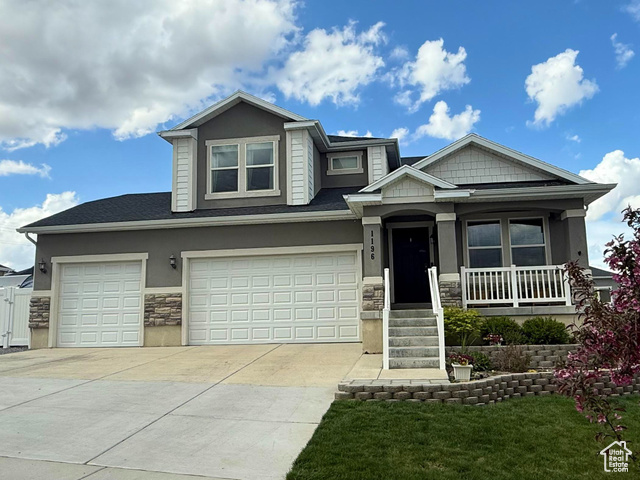 Craftsman-style home with an attached garage, stone siding, stucco siding, concrete driveway, and a porch
Craftsman-style home with an attached garage, stone siding, stucco siding, concrete driveway, and a porch
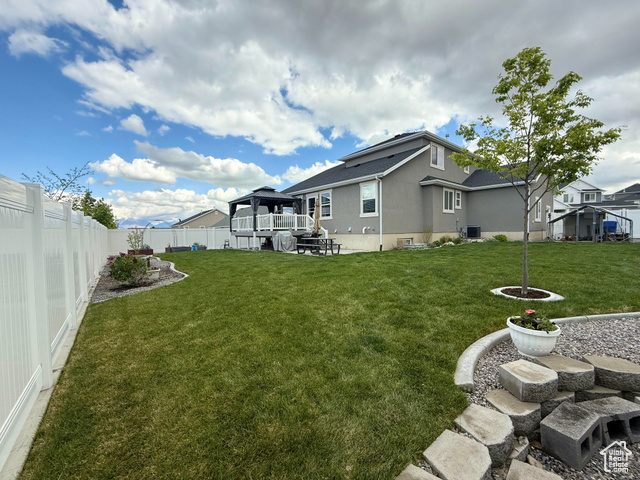 View of yard featuring a fenced backyard and a gazebo
View of yard featuring a fenced backyard and a gazebo
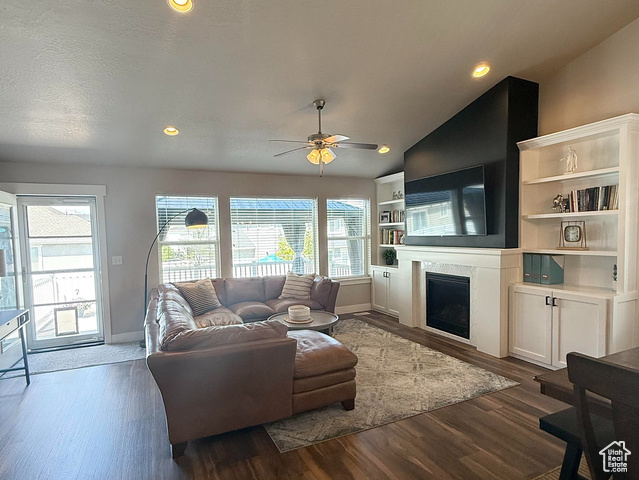 Living area featuring ceiling fan, dark wood finished floors, baseboards, and a fireplace
Living area featuring ceiling fan, dark wood finished floors, baseboards, and a fireplace
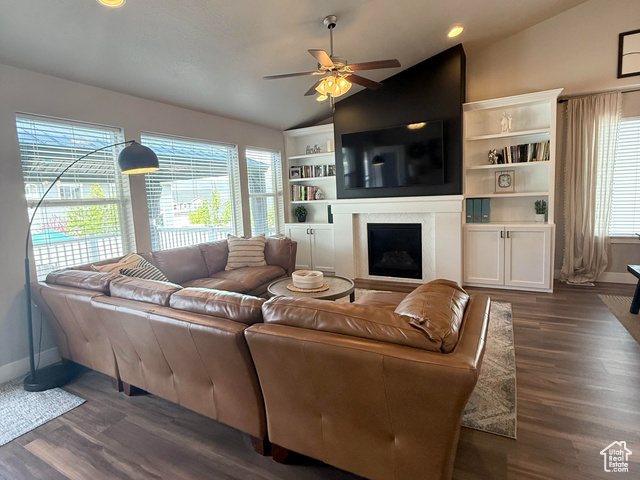 Living room featuring ceiling fan, a fireplace, vaulted ceiling, baseboards, and dark wood-type flooring
Living room featuring ceiling fan, a fireplace, vaulted ceiling, baseboards, and dark wood-type flooring
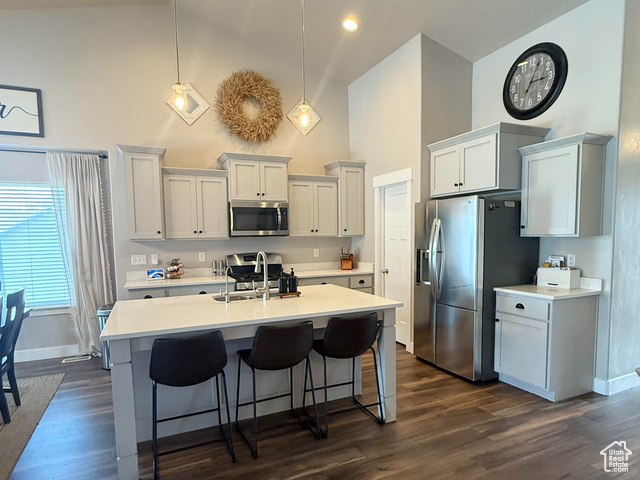 Kitchen featuring high vaulted ceiling, appliances with stainless steel finishes, baseboards, and a kitchen bar
Kitchen featuring high vaulted ceiling, appliances with stainless steel finishes, baseboards, and a kitchen bar
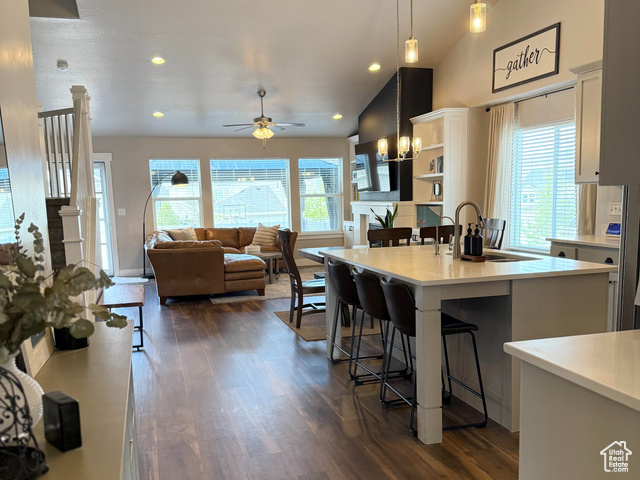 Kitchen featuring a kitchen island with sink, a breakfast bar area, light countertops, recessed lighting, and dark wood-style floors
Kitchen featuring a kitchen island with sink, a breakfast bar area, light countertops, recessed lighting, and dark wood-style floors
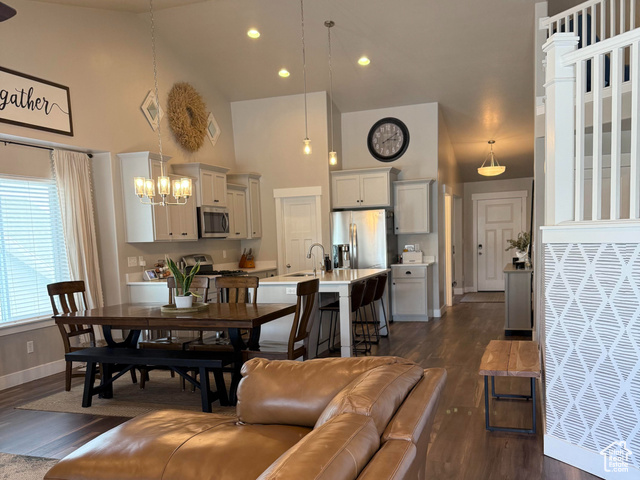 Living area featuring high vaulted ceiling, dark wood-style floors, baseboards, and ceiling fan with notable chandelier
Living area featuring high vaulted ceiling, dark wood-style floors, baseboards, and ceiling fan with notable chandelier
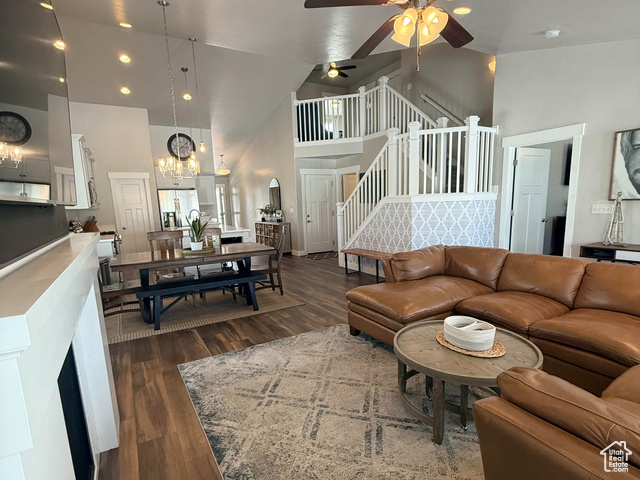 Living area with a ceiling fan, dark wood finished floors, and recessed lighting
Living area with a ceiling fan, dark wood finished floors, and recessed lighting
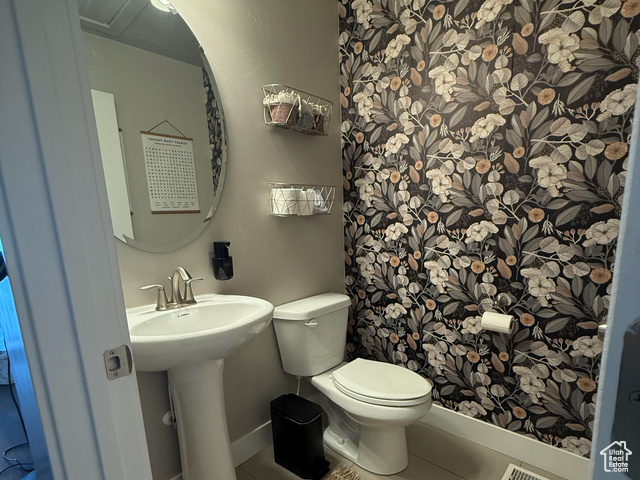 Half/guest bath on Main Level
Half/guest bath on Main Level
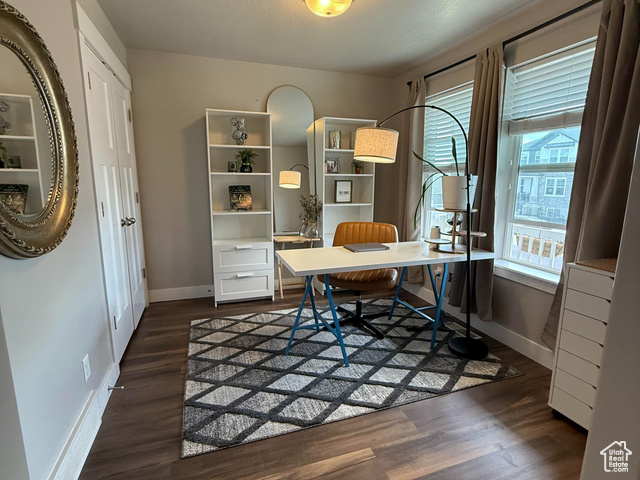 Home office /greeting living room off entry way
Home office /greeting living room off entry way
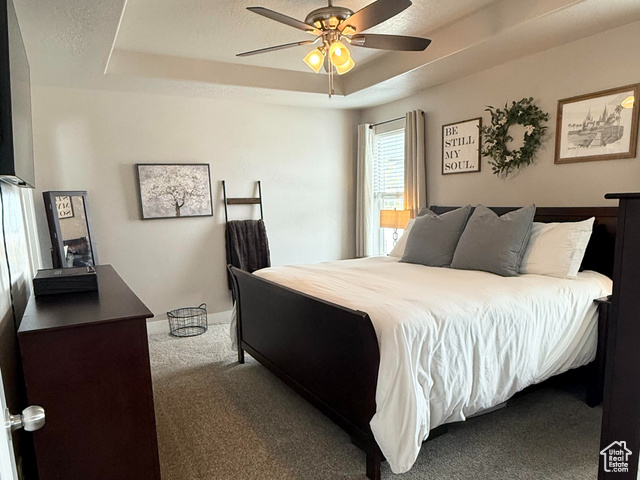 Bedroom with carpet flooring, a ceiling fan, and a textured ceiling
Bedroom with carpet flooring, a ceiling fan, and a textured ceiling
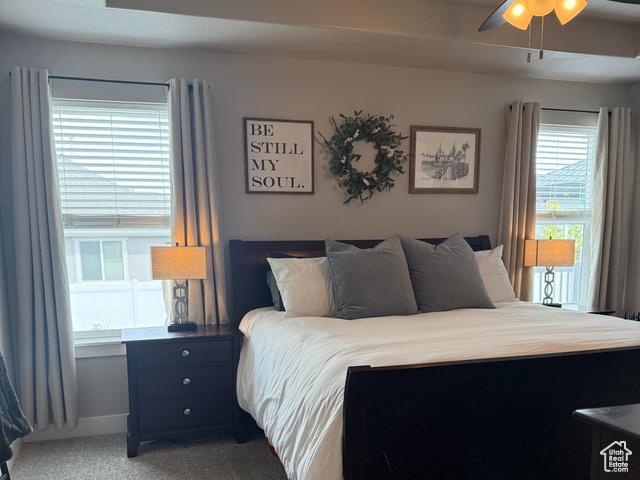 Bedroom with carpet flooring and ceiling fan
Bedroom with carpet flooring and ceiling fan
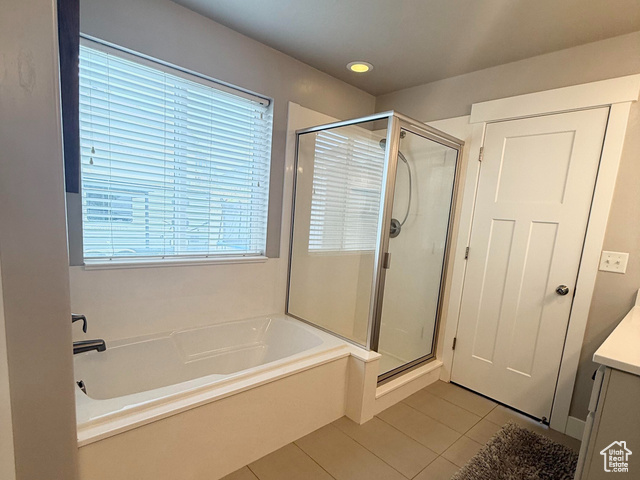 Full primary suite with soaker non-jetted tub (no nasty jets to clean), separate shower, tile floors, and large walk-in closet with builtin shelves.
Full primary suite with soaker non-jetted tub (no nasty jets to clean), separate shower, tile floors, and large walk-in closet with builtin shelves.
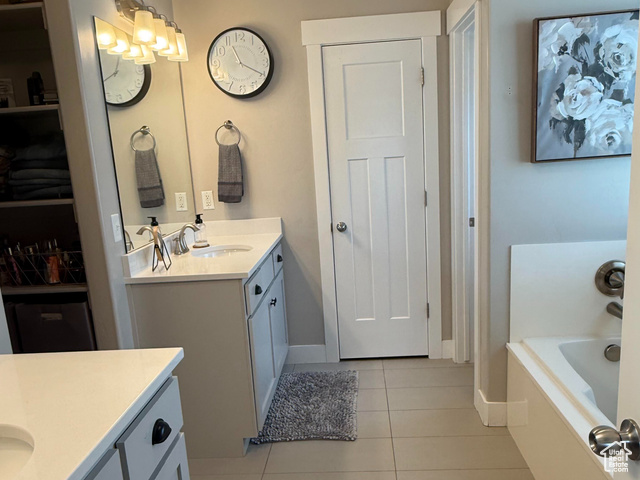 Full bathroom featuring his and her vanities, and walk-in closets.
Full bathroom featuring his and her vanities, and walk-in closets.
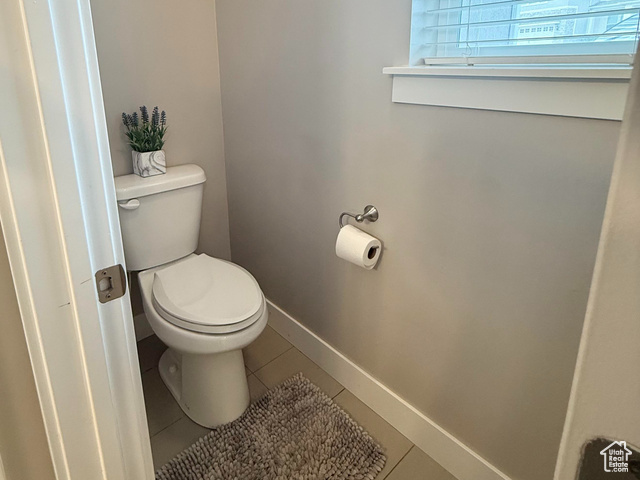 Primary bathroom water-closet
Primary bathroom water-closet
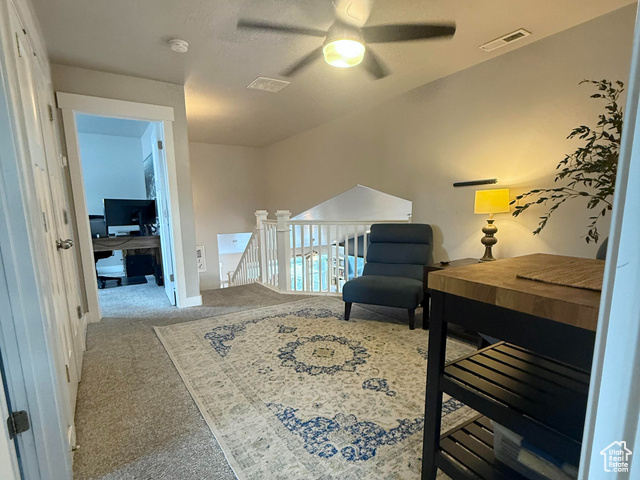 2nd story loft/ family room.
2nd story loft/ family room.
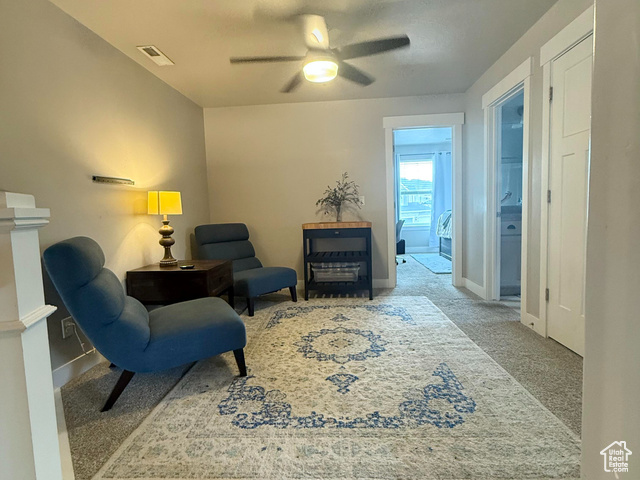 2nd story loft/ family room 2nd view
2nd story loft/ family room 2nd view
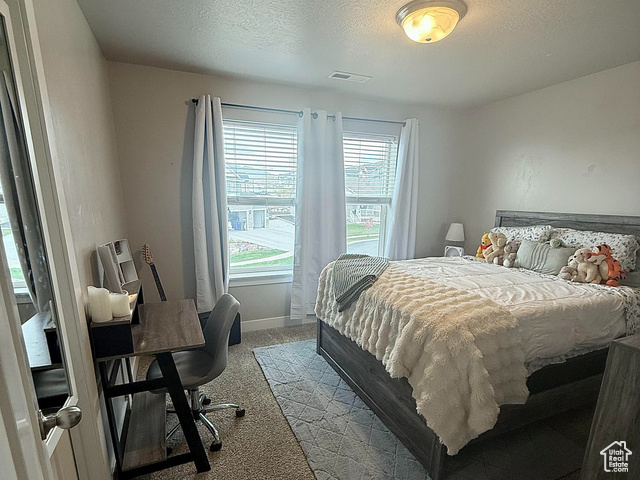 Upstairs bedroom #1 with south facing culdesac, lake and mountain view.
Upstairs bedroom #1 with south facing culdesac, lake and mountain view.
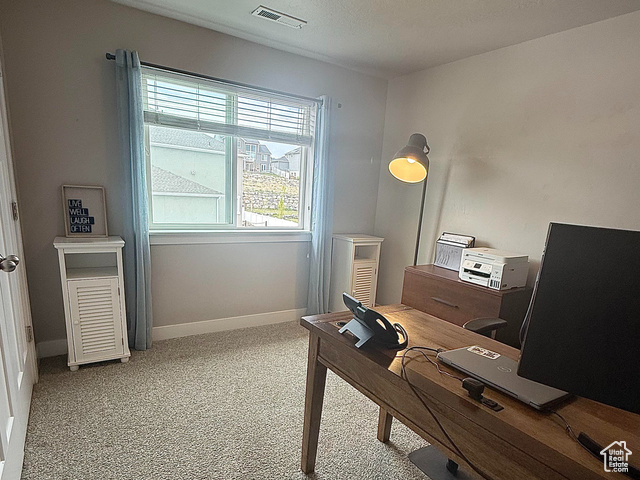 Upstairs bedroom/office #2 with north facing mountain and valley view.
Upstairs bedroom/office #2 with north facing mountain and valley view.
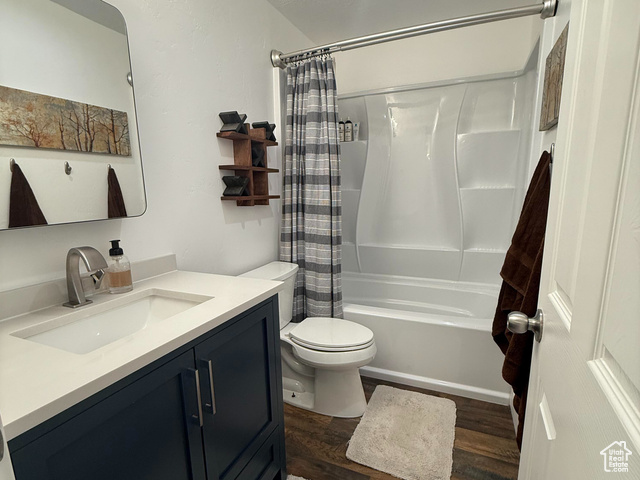 Full bath with bluetooth speaker fan/vent LVP floors, vanity, chair height toilet, and combination shower / bathtub insert.
Full bath with bluetooth speaker fan/vent LVP floors, vanity, chair height toilet, and combination shower / bathtub insert.
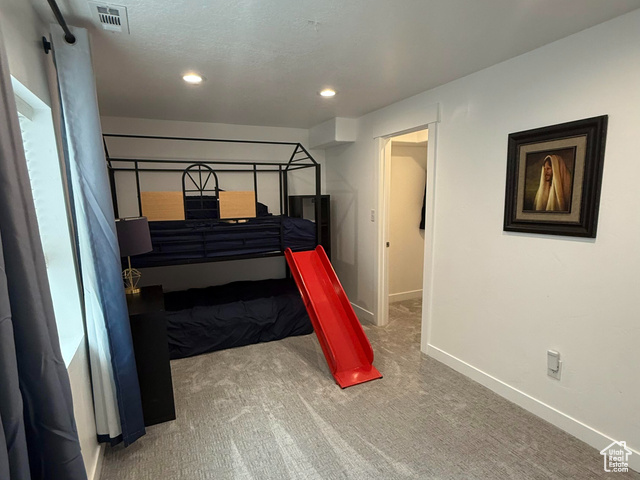 Basement Bedroom #2 featuring walk-in closet
Basement Bedroom #2 featuring walk-in closet
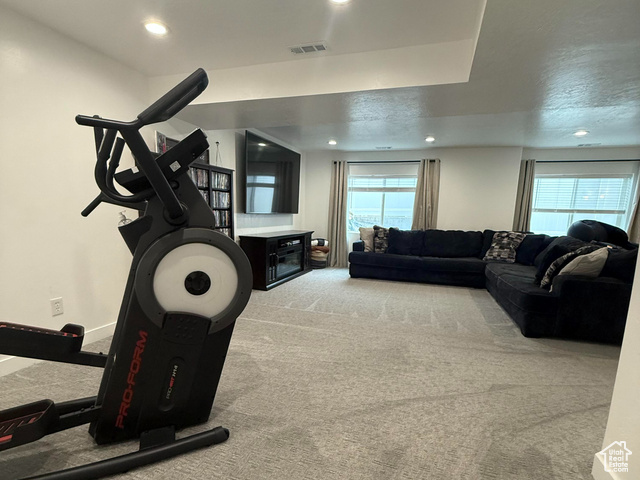 Basement Family Room
Basement Family Room
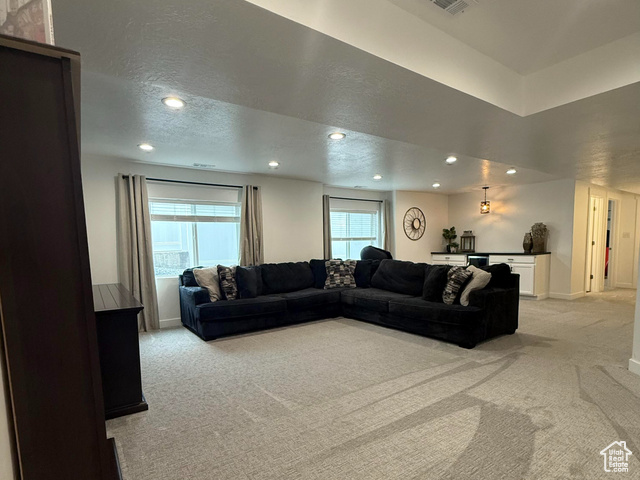 Basement Family Room features daylight windows,a wealth of natural light, and spacous activity area.
Basement Family Room features daylight windows,a wealth of natural light, and spacous activity area.
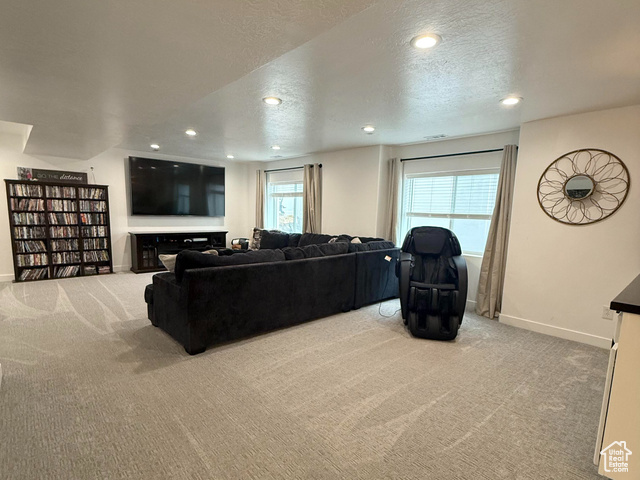 Basement Family Room 3rd view
Basement Family Room 3rd view
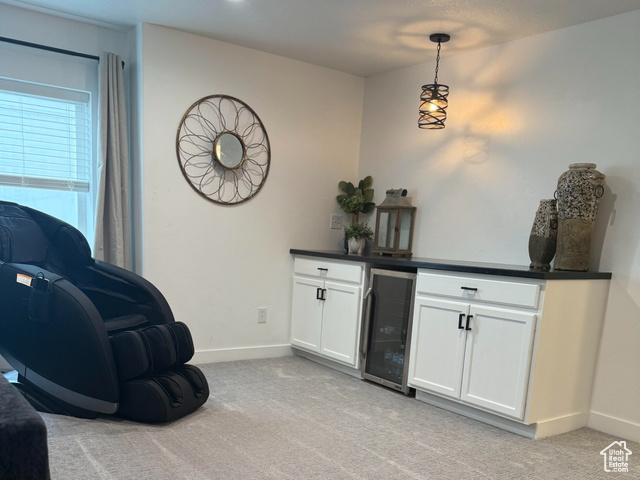 Basement Family Room snack bar,features beverege cooler. This backs the basement bathroom and could be made into a wet bar.
Basement Family Room snack bar,features beverege cooler. This backs the basement bathroom and could be made into a wet bar.
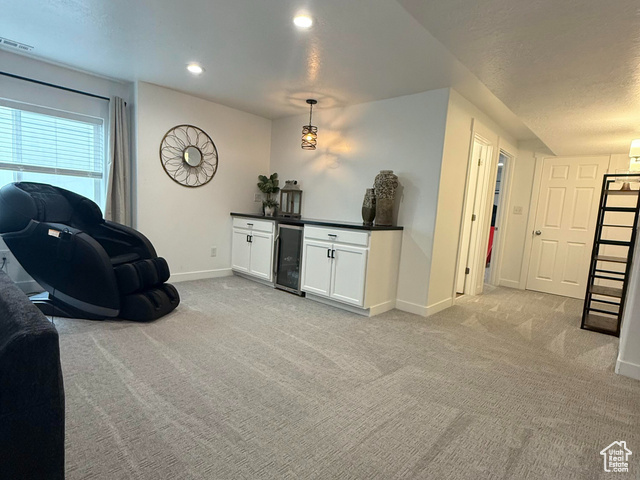 Snack bar/ family room additional view
Snack bar/ family room additional view
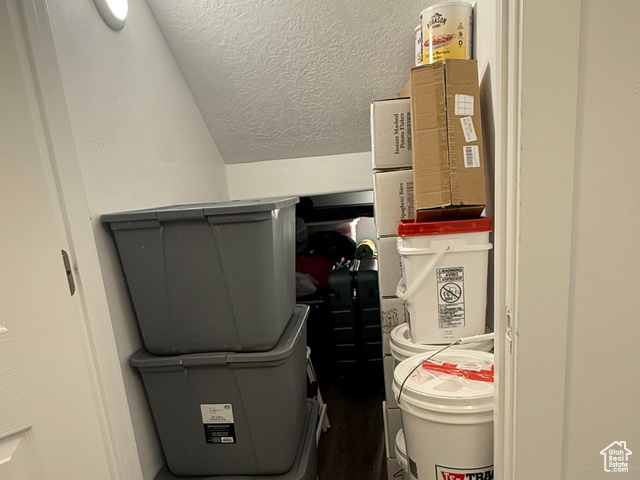 View of storage under stairs
View of storage under stairs
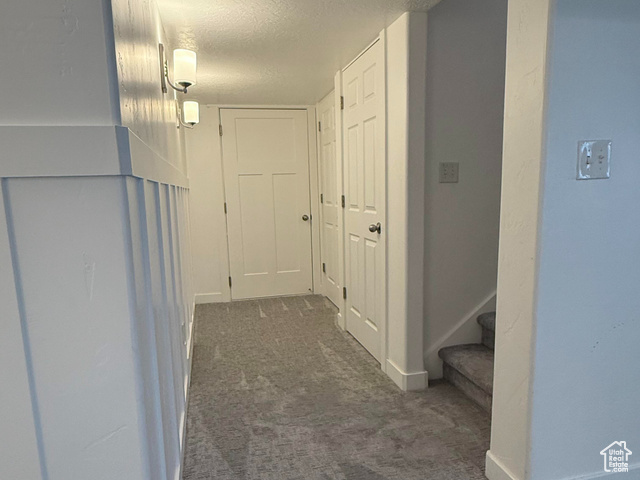 Hallway with (from L to R) bath and Bedroom , storage directly ahead, utility room to the right, under stair storage and stairway
Hallway with (from L to R) bath and Bedroom , storage directly ahead, utility room to the right, under stair storage and stairway
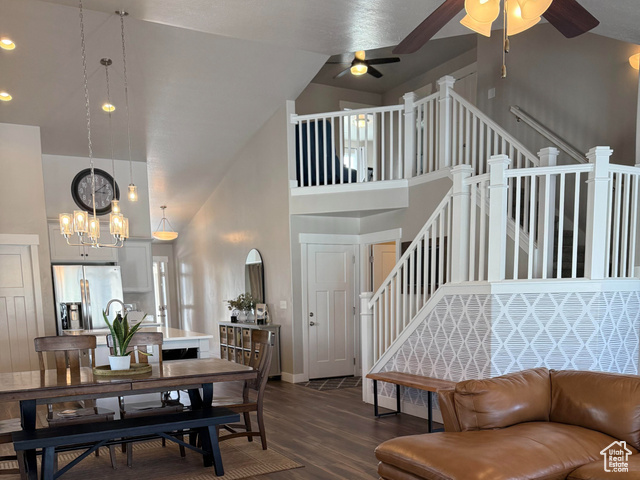 Living area featuring high vaulted ceiling, ceiling fan with notable chandelier, stairs, and wood finished floors
Living area featuring high vaulted ceiling, ceiling fan with notable chandelier, stairs, and wood finished floors
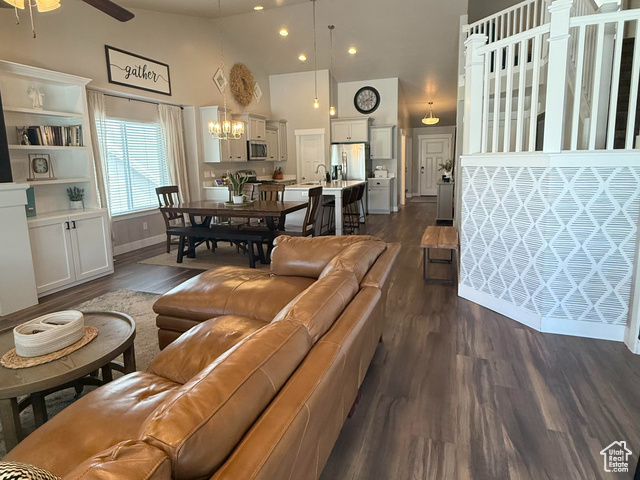 Living area with visible vents, a ceiling fan, recessed lighting, and dark wood-type flooring
Living area with visible vents, a ceiling fan, recessed lighting, and dark wood-type flooring
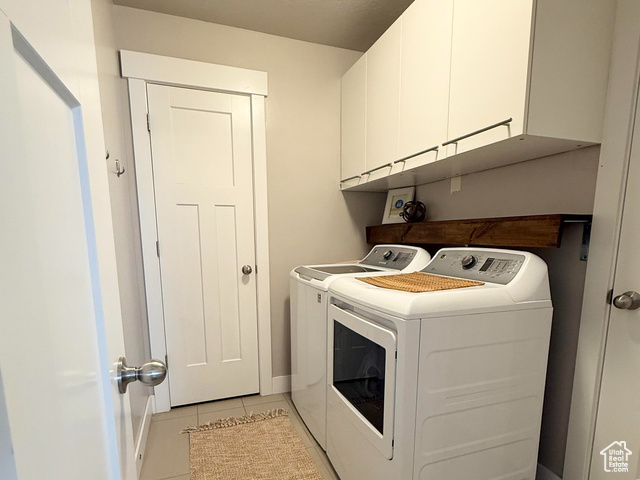 Washroom is on the main level minimizing laundry trips up and down stairs.
Washroom is on the main level minimizing laundry trips up and down stairs.
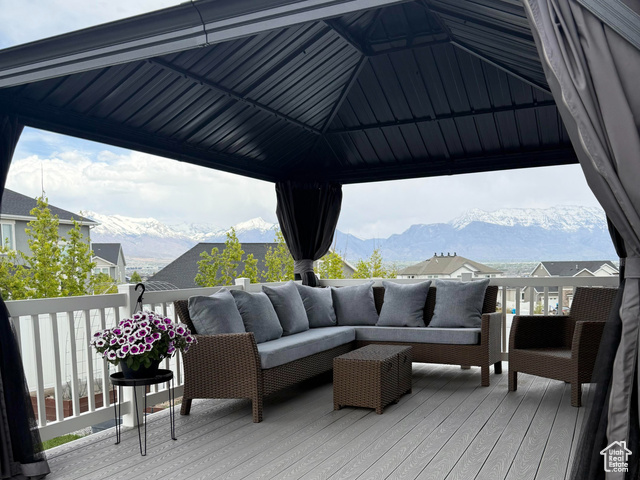 Compsoite Trex deck partially covered with a gazebo and a fabulous mountain view!
Compsoite Trex deck partially covered with a gazebo and a fabulous mountain view!
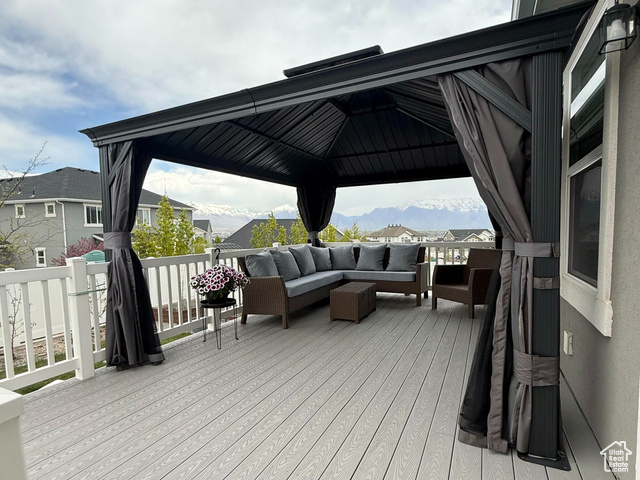 Deck with a gazebo and outdoor lounge area
Deck with a gazebo and outdoor lounge area
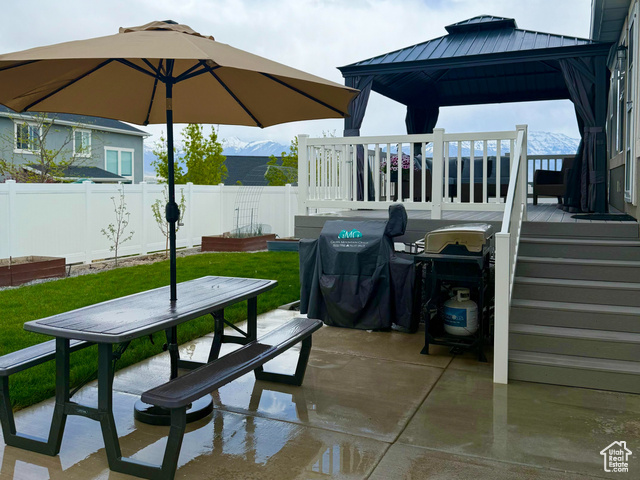 View of patio / terrace featuring fence, outdoor dining space, and a gazebo
View of patio / terrace featuring fence, outdoor dining space, and a gazebo
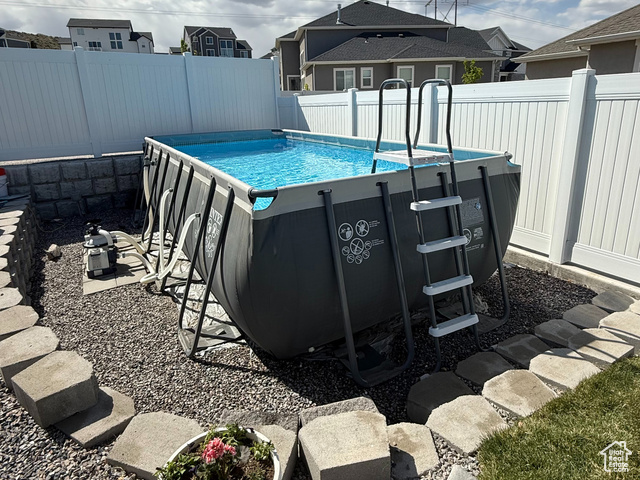 View of swimming pool when pool is not up are serves as firepit/ social gathering area. Pool is in great functional and aesthetic condition as is included in the sale.
View of swimming pool when pool is not up are serves as firepit/ social gathering area. Pool is in great functional and aesthetic condition as is included in the sale.
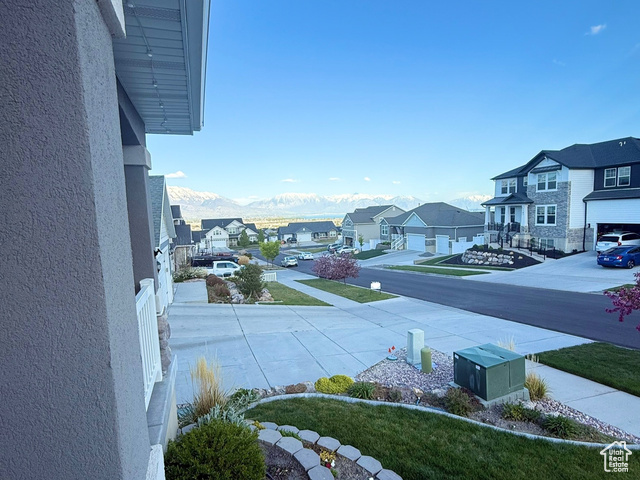 Exterior space featuring a residential view
Exterior space featuring a residential view
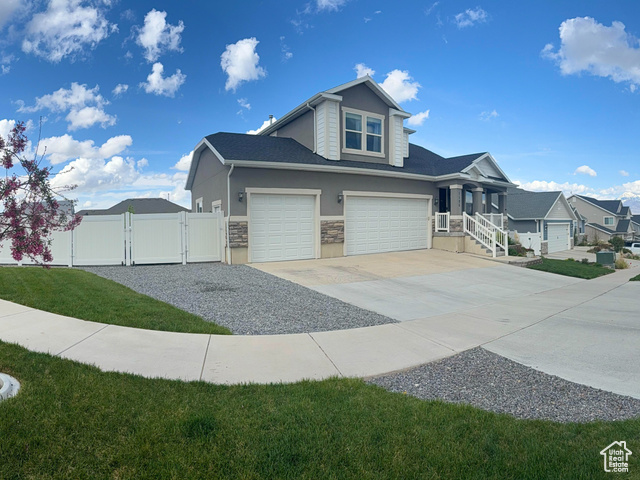 View of property exterior featuring a residential view, fence, an attached garage, a gate, and concrete driveway
View of property exterior featuring a residential view, fence, an attached garage, a gate, and concrete driveway
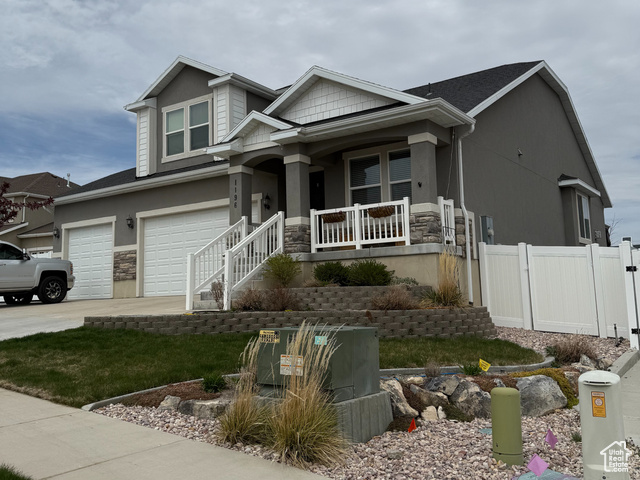 Front view from south west corner of Lot.
Front view from south west corner of Lot.
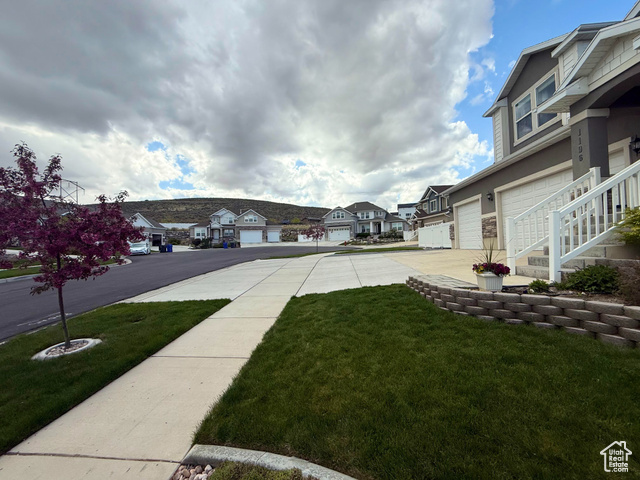 View of yard featuring a residential view, driveway, and a garage
View of yard featuring a residential view, driveway, and a garage
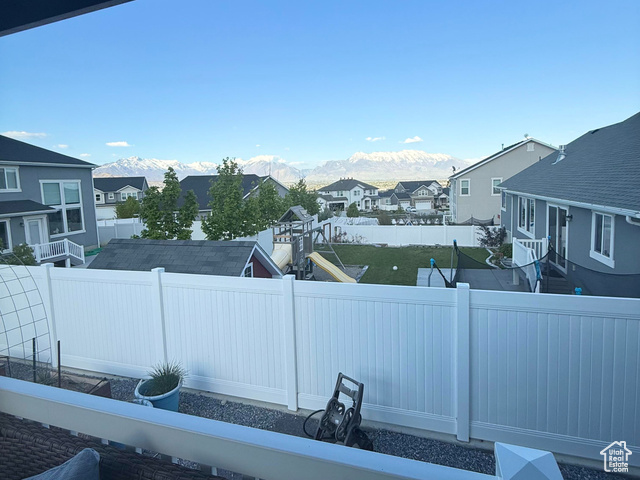 View of pool with a fenced backyard and a residential view
View of pool with a fenced backyard and a residential view
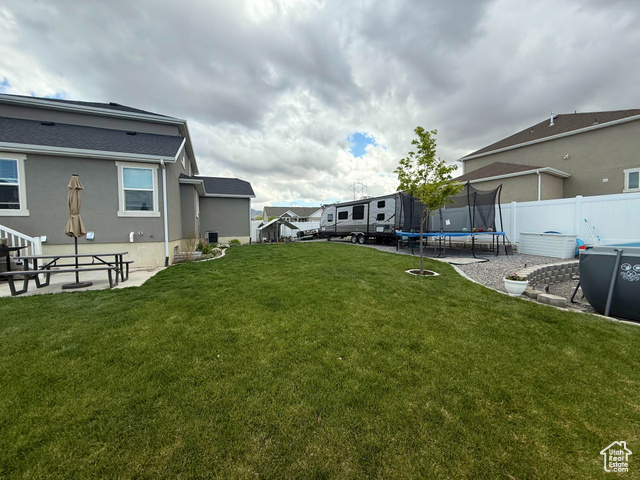 View of all the EXTRA RV parking, Potential shed space. SO MUCH RV PARKING!!
View of all the EXTRA RV parking, Potential shed space. SO MUCH RV PARKING!!
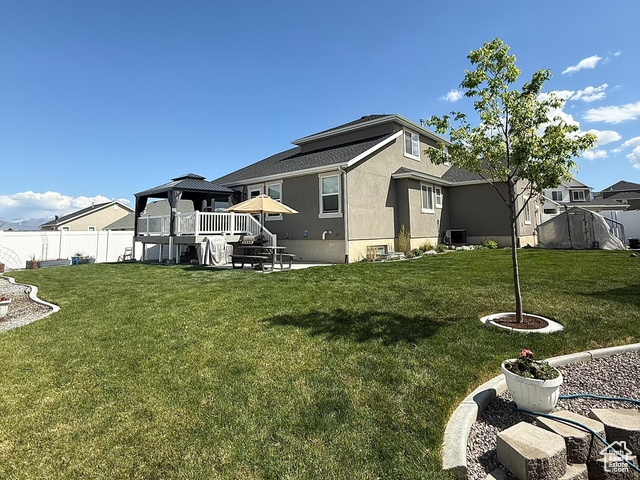 View of backyard looking to the west.
View of backyard looking to the west.
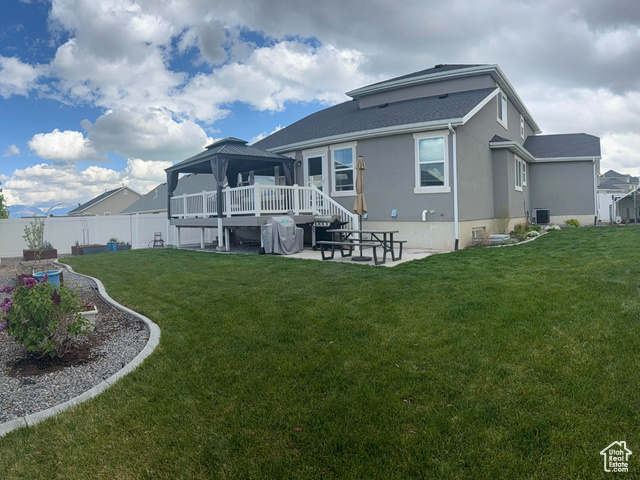 View of yard featuring a patio, a residential view, a fenced backyard, and a trampoline
View of yard featuring a patio, a residential view, a fenced backyard, and a trampoline
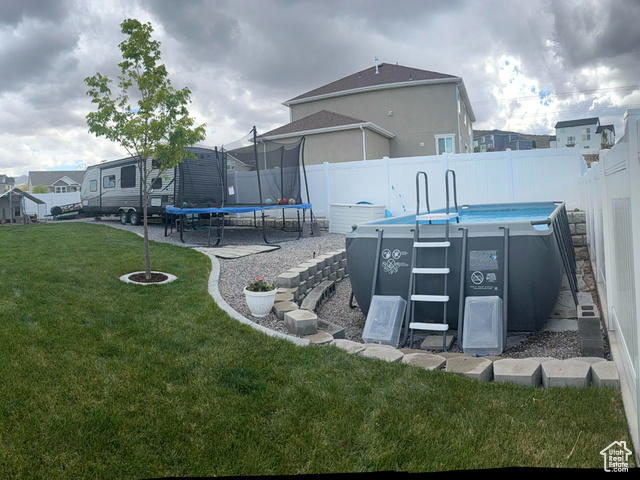 View of yard featuring a pool/ firepit area, RV parking, shed space, shicken coop... however you want to use it. Well lanscaped, curbed and graveled. So nicely done!
View of yard featuring a pool/ firepit area, RV parking, shed space, shicken coop... however you want to use it. Well lanscaped, curbed and graveled. So nicely done!
 Culdesac south facing home with plenty of parking, RV Storage, and manicured, yet easy to maintain yard space. Not many homes are as well kept and polished as this home. It's a must see!
Culdesac south facing home with plenty of parking, RV Storage, and manicured, yet easy to maintain yard space. Not many homes are as well kept and polished as this home. It's a must see! Easy to maintain yard and above ground pool. Pool is easy to take down/remove. Beneath the pool is a very attractive Firepit/recreation/ gathering space.
Pool can stay or be removed at buyers request.
Easy to maintain yard and above ground pool. Pool is easy to take down/remove. Beneath the pool is a very attractive Firepit/recreation/ gathering space.
Pool can stay or be removed at buyers request. Home sits on the top of the culdesac with incredible views of the Wasatch Front Mountains.
Home sits on the top of the culdesac with incredible views of the Wasatch Front Mountains. Craftsman-style home with an attached garage, stone siding, stucco siding, concrete driveway, and a porch
Craftsman-style home with an attached garage, stone siding, stucco siding, concrete driveway, and a porch View of yard featuring a fenced backyard and a gazebo
View of yard featuring a fenced backyard and a gazebo Living area featuring ceiling fan, dark wood finished floors, baseboards, and a fireplace
Living area featuring ceiling fan, dark wood finished floors, baseboards, and a fireplace Living room featuring ceiling fan, a fireplace, vaulted ceiling, baseboards, and dark wood-type flooring
Living room featuring ceiling fan, a fireplace, vaulted ceiling, baseboards, and dark wood-type flooring Kitchen featuring high vaulted ceiling, appliances with stainless steel finishes, baseboards, and a kitchen bar
Kitchen featuring high vaulted ceiling, appliances with stainless steel finishes, baseboards, and a kitchen bar Kitchen featuring a kitchen island with sink, a breakfast bar area, light countertops, recessed lighting, and dark wood-style floors
Kitchen featuring a kitchen island with sink, a breakfast bar area, light countertops, recessed lighting, and dark wood-style floors Living area featuring high vaulted ceiling, dark wood-style floors, baseboards, and ceiling fan with notable chandelier
Living area featuring high vaulted ceiling, dark wood-style floors, baseboards, and ceiling fan with notable chandelier Living area with a ceiling fan, dark wood finished floors, and recessed lighting
Living area with a ceiling fan, dark wood finished floors, and recessed lighting Half/guest bath on Main Level
Half/guest bath on Main Level Home office /greeting living room off entry way
Home office /greeting living room off entry way Bedroom with carpet flooring, a ceiling fan, and a textured ceiling
Bedroom with carpet flooring, a ceiling fan, and a textured ceiling Bedroom with carpet flooring and ceiling fan
Bedroom with carpet flooring and ceiling fan Full primary suite with soaker non-jetted tub (no nasty jets to clean), separate shower, tile floors, and large walk-in closet with builtin shelves.
Full primary suite with soaker non-jetted tub (no nasty jets to clean), separate shower, tile floors, and large walk-in closet with builtin shelves. Full bathroom featuring his and her vanities, and walk-in closets.
Full bathroom featuring his and her vanities, and walk-in closets. Primary bathroom water-closet
Primary bathroom water-closet 2nd story loft/ family room.
2nd story loft/ family room. 2nd story loft/ family room 2nd view
2nd story loft/ family room 2nd view Upstairs bedroom #1 with south facing culdesac, lake and mountain view.
Upstairs bedroom #1 with south facing culdesac, lake and mountain view. Upstairs bedroom/office #2 with north facing mountain and valley view.
Upstairs bedroom/office #2 with north facing mountain and valley view. Full bath with bluetooth speaker fan/vent LVP floors, vanity, chair height toilet, and combination shower / bathtub insert.
Full bath with bluetooth speaker fan/vent LVP floors, vanity, chair height toilet, and combination shower / bathtub insert. Basement Bedroom #2 featuring walk-in closet
Basement Bedroom #2 featuring walk-in closet Basement Family Room
Basement Family Room Basement Family Room features daylight windows,a wealth of natural light, and spacous activity area.
Basement Family Room features daylight windows,a wealth of natural light, and spacous activity area. Basement Family Room 3rd view
Basement Family Room 3rd view Basement Family Room snack bar,features beverege cooler. This backs the basement bathroom and could be made into a wet bar.
Basement Family Room snack bar,features beverege cooler. This backs the basement bathroom and could be made into a wet bar. Snack bar/ family room additional view
Snack bar/ family room additional view View of storage under stairs
View of storage under stairs Hallway with (from L to R) bath and Bedroom , storage directly ahead, utility room to the right, under stair storage and stairway
Hallway with (from L to R) bath and Bedroom , storage directly ahead, utility room to the right, under stair storage and stairway Living area featuring high vaulted ceiling, ceiling fan with notable chandelier, stairs, and wood finished floors
Living area featuring high vaulted ceiling, ceiling fan with notable chandelier, stairs, and wood finished floors Living area with visible vents, a ceiling fan, recessed lighting, and dark wood-type flooring
Living area with visible vents, a ceiling fan, recessed lighting, and dark wood-type flooring Washroom is on the main level minimizing laundry trips up and down stairs.
Washroom is on the main level minimizing laundry trips up and down stairs. Compsoite Trex deck partially covered with a gazebo and a fabulous mountain view!
Compsoite Trex deck partially covered with a gazebo and a fabulous mountain view! Deck with a gazebo and outdoor lounge area
Deck with a gazebo and outdoor lounge area View of patio / terrace featuring fence, outdoor dining space, and a gazebo
View of patio / terrace featuring fence, outdoor dining space, and a gazebo View of swimming pool when pool is not up are serves as firepit/ social gathering area. Pool is in great functional and aesthetic condition as is included in the sale.
View of swimming pool when pool is not up are serves as firepit/ social gathering area. Pool is in great functional and aesthetic condition as is included in the sale. Exterior space featuring a residential view
Exterior space featuring a residential view View of property exterior featuring a residential view, fence, an attached garage, a gate, and concrete driveway
View of property exterior featuring a residential view, fence, an attached garage, a gate, and concrete driveway Front view from south west corner of Lot.
Front view from south west corner of Lot. View of yard featuring a residential view, driveway, and a garage
View of yard featuring a residential view, driveway, and a garage View of pool with a fenced backyard and a residential view
View of pool with a fenced backyard and a residential view View of all the EXTRA RV parking, Potential shed space. SO MUCH RV PARKING!!
View of all the EXTRA RV parking, Potential shed space. SO MUCH RV PARKING!! View of backyard looking to the west.
View of backyard looking to the west. View of yard featuring a patio, a residential view, a fenced backyard, and a trampoline
View of yard featuring a patio, a residential view, a fenced backyard, and a trampoline View of yard featuring a pool/ firepit area, RV parking, shed space, shicken coop... however you want to use it. Well lanscaped, curbed and graveled. So nicely done!
View of yard featuring a pool/ firepit area, RV parking, shed space, shicken coop... however you want to use it. Well lanscaped, curbed and graveled. So nicely done!©UtahRealEstate.com. All Rights Reserved. Information Not Guaranteed. Buyer to verify all information. [ ]