Selected Listings
Selected: 1 of 1
Reports
Sort Orders
Search Criteria
Residential Photo Report
List Price: $950,000 • 395 S 200 E • Willard, UT 84340
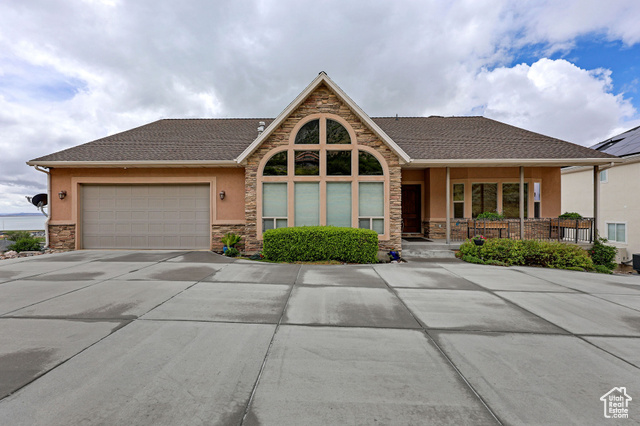 View of front of house featuring stone siding, driveway, stucco siding, a garage, and covered porch
View of front of house featuring stone siding, driveway, stucco siding, a garage, and covered porch
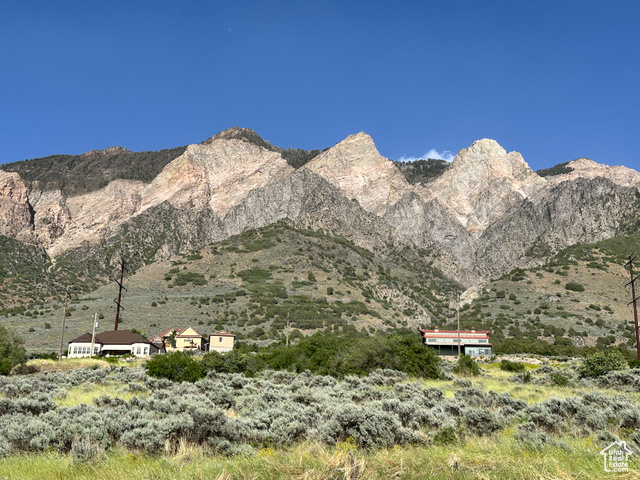 View of mountain background
View of mountain background
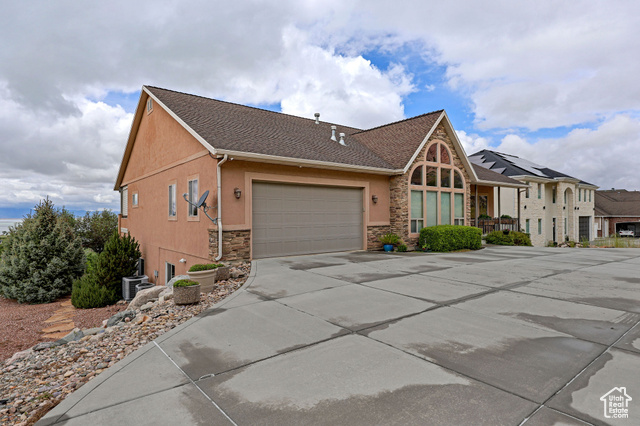 View of front facade with stucco and stone siding, concrete driveway, an attached garage, and a shingled roof
View of front facade with stucco and stone siding, concrete driveway, an attached garage, and a shingled roof
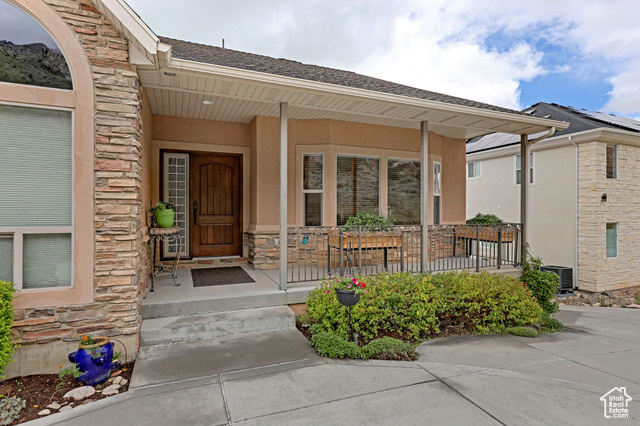 Entrance to property featuring stone and stucco siding
Entrance to property featuring stone and stucco siding
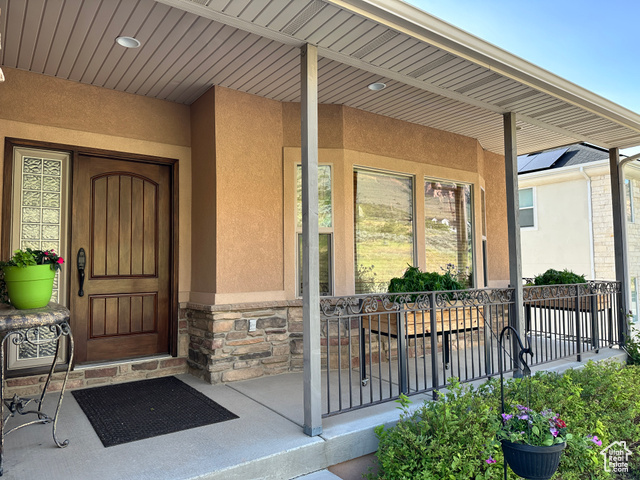 View of exterior entry featuring a covered porch
View of exterior entry featuring a covered porch
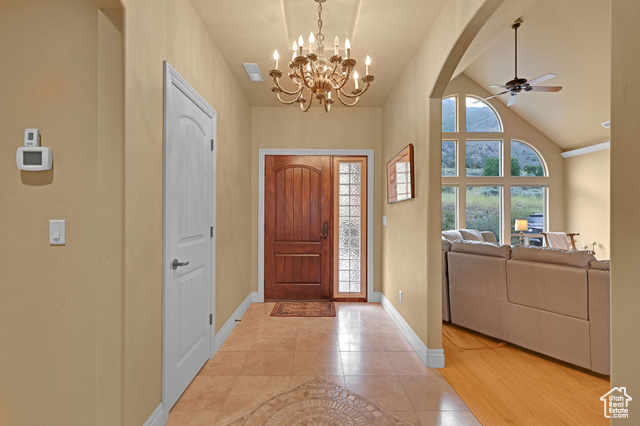 Entrance foyer with baseboards, ceiling fan, a chandelier, arched walkways, and light tile patterned floors
Entrance foyer with baseboards, ceiling fan, a chandelier, arched walkways, and light tile patterned floors
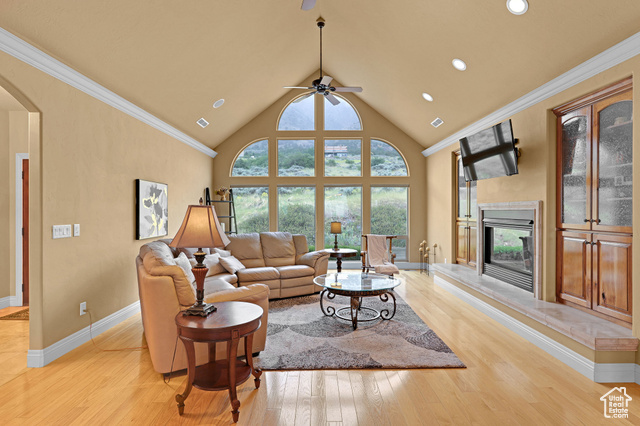 Living room with light wood-style floors, a glass covered fireplace, a ceiling fan, arched walkways, and baseboards
Living room with light wood-style floors, a glass covered fireplace, a ceiling fan, arched walkways, and baseboards
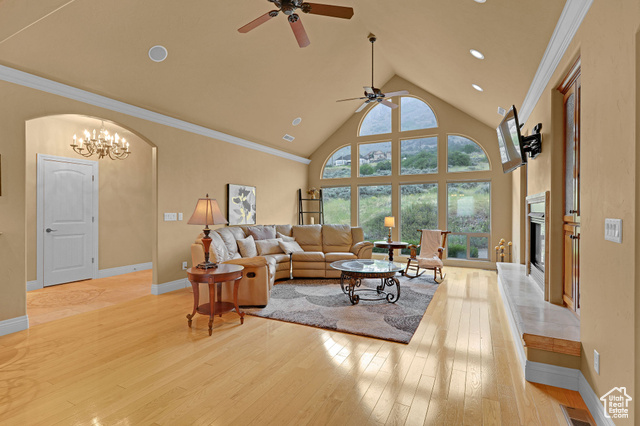 Living room with a ceiling fan, light wood flooring, high vaulted ceiling, a high end fireplace, and baseboards
Living room with a ceiling fan, light wood flooring, high vaulted ceiling, a high end fireplace, and baseboards
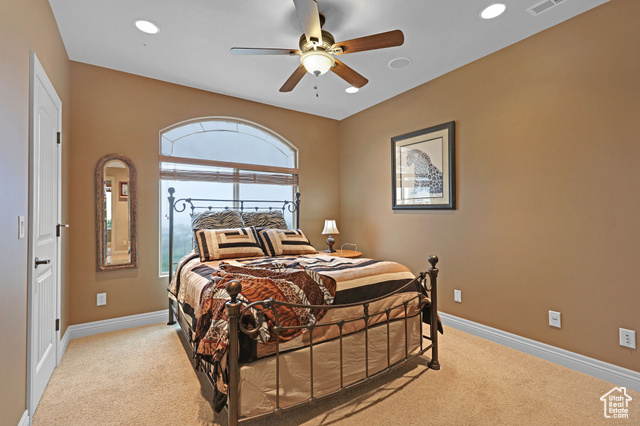 Bedroom featuring light colored carpet, baseboards, recessed lighting, and a ceiling fan
Bedroom featuring light colored carpet, baseboards, recessed lighting, and a ceiling fan
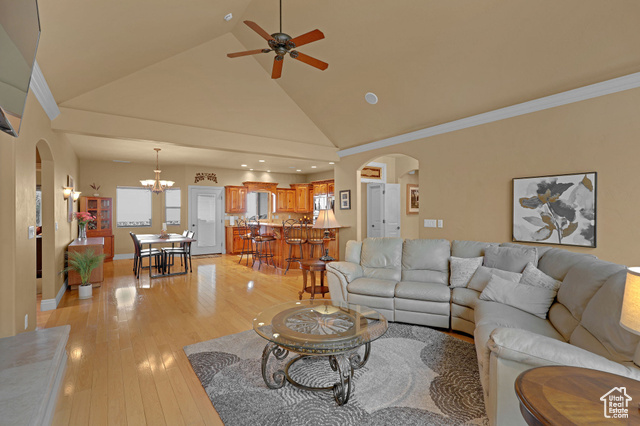 Living area with arched walkways, a chandelier, light wood-style flooring, high vaulted ceiling, and a ceiling fan
Living area with arched walkways, a chandelier, light wood-style flooring, high vaulted ceiling, and a ceiling fan
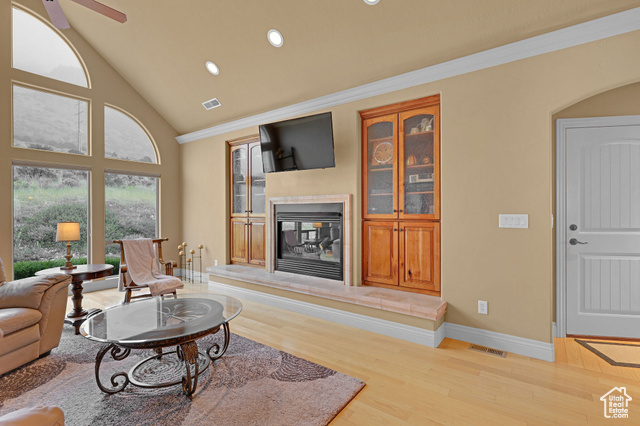 Living area with a glass covered fireplace, wood finished floors, baseboards, recessed lighting, and ornamental molding
Living area with a glass covered fireplace, wood finished floors, baseboards, recessed lighting, and ornamental molding
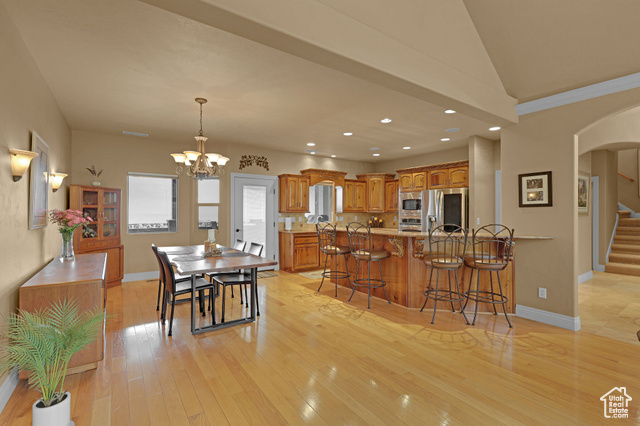 Kitchen featuring stainless steel appliances, arched walkways, a breakfast bar area, brown cabinets, and recessed lighting
Kitchen featuring stainless steel appliances, arched walkways, a breakfast bar area, brown cabinets, and recessed lighting
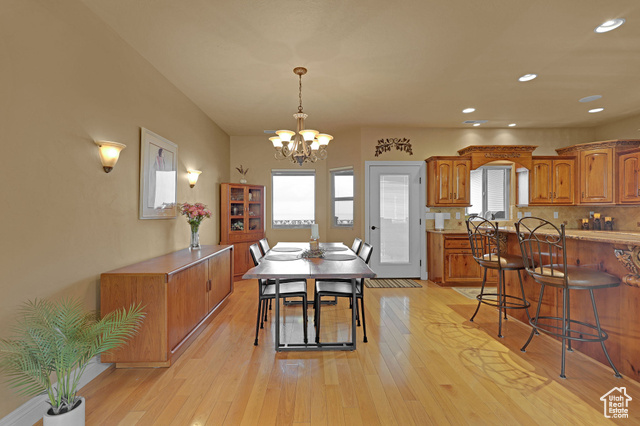 Dining area with a chandelier, light wood-style floors, and recessed lighting
Dining area with a chandelier, light wood-style floors, and recessed lighting
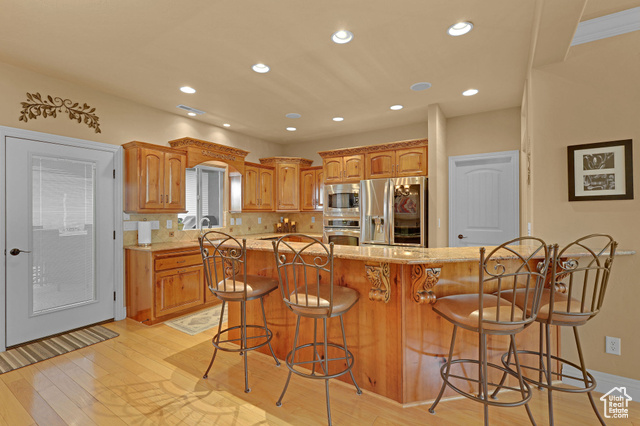 Kitchen featuring stainless steel appliances, a breakfast bar area, light wood flooring, brown cabinets, and recessed lighting
Kitchen featuring stainless steel appliances, a breakfast bar area, light wood flooring, brown cabinets, and recessed lighting
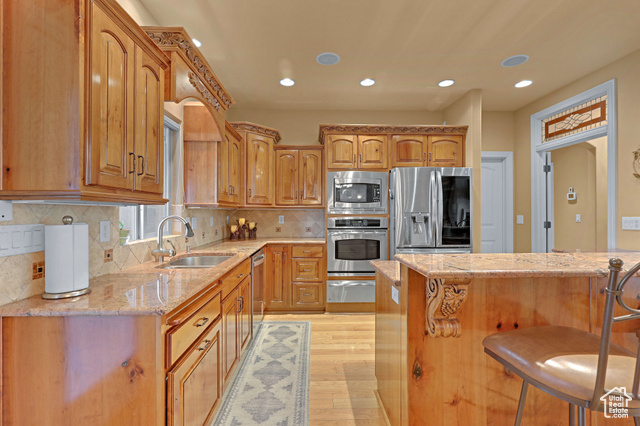 Kitchen featuring appliances with stainless steel finishes, a sink, light stone counters, a breakfast bar area, convection oven & microwave and a warming drawer
Kitchen featuring appliances with stainless steel finishes, a sink, light stone counters, a breakfast bar area, convection oven & microwave and a warming drawer
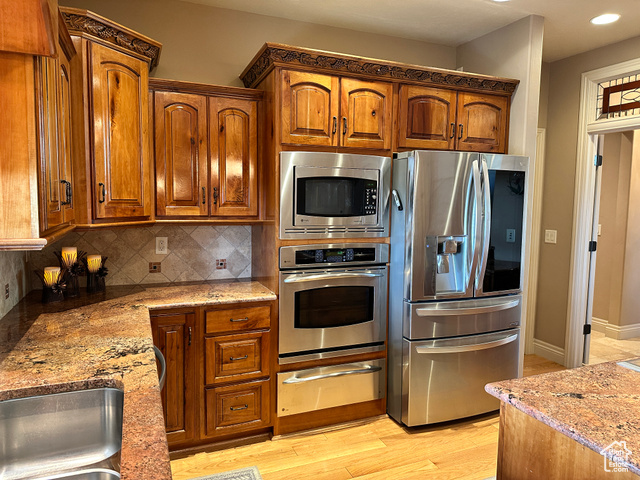 Kitchen featuring stainless steel appliances, a warming drawer, light stone countertops, decorative backsplash, and brown cabinetry
Kitchen featuring stainless steel appliances, a warming drawer, light stone countertops, decorative backsplash, and brown cabinetry
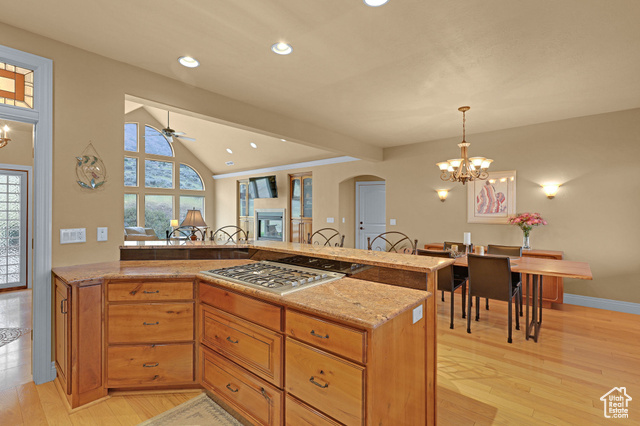 Kitchen featuring stainless steel gas stovetop, arched walkways, light stone countertops, light wood-type flooring, and recessed lighting
Kitchen featuring stainless steel gas stovetop, arched walkways, light stone countertops, light wood-type flooring, and recessed lighting
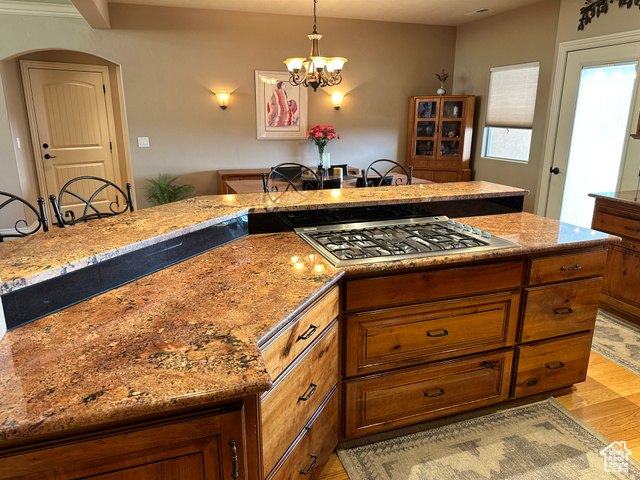 Kitchen with stainless steel gas cooktop, light wood-style flooring, brown cabinetry, and a chandelier
Kitchen with stainless steel gas cooktop, light wood-style flooring, brown cabinetry, and a chandelier
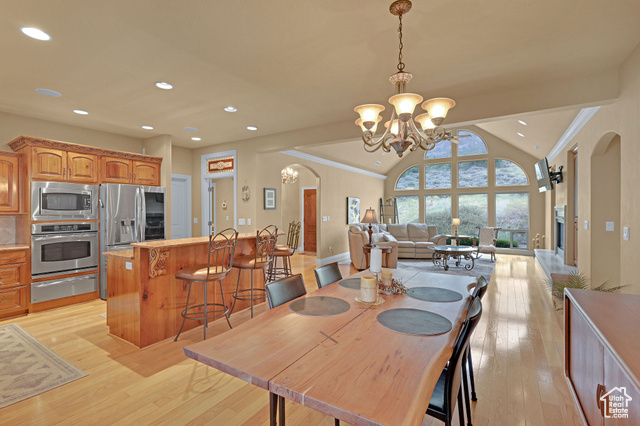 Dining room with a chandelier, arched walkways, lofted ceiling, light wood-style flooring, and recessed lighting
Dining room with a chandelier, arched walkways, lofted ceiling, light wood-style flooring, and recessed lighting
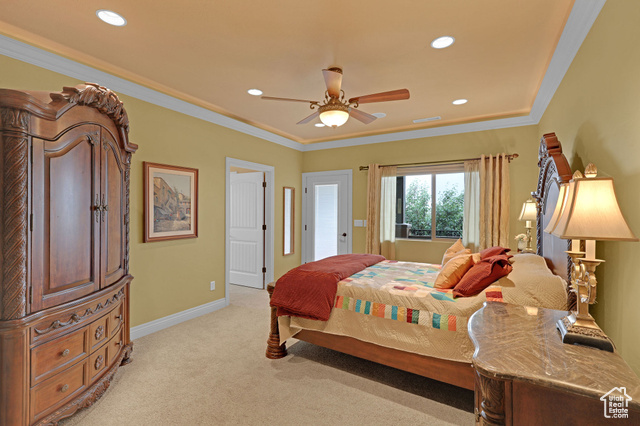 Bedroom featuring light colored carpet, recessed lighting, baseboards, ornamental molding, and a ceiling fan
Bedroom featuring light colored carpet, recessed lighting, baseboards, ornamental molding, and a ceiling fan
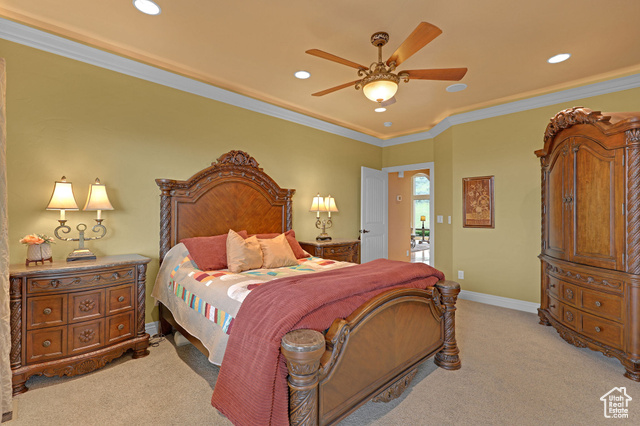 Bedroom featuring light carpet, recessed lighting, ornamental molding, ceiling fan, and baseboards
Bedroom featuring light carpet, recessed lighting, ornamental molding, ceiling fan, and baseboards
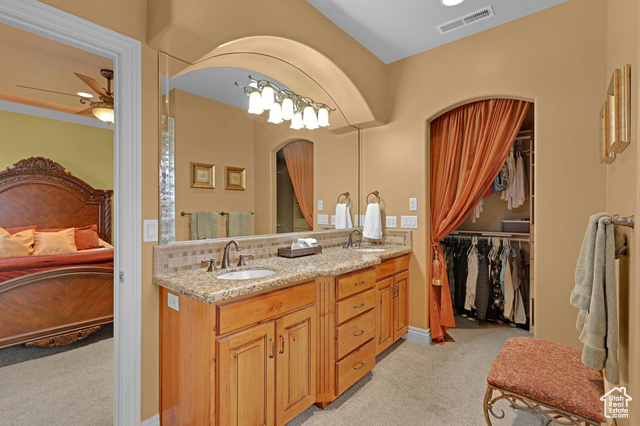 Ensuite bathroom with ceiling fan, double vanity, a walk in closet, and backsplash
Ensuite bathroom with ceiling fan, double vanity, a walk in closet, and backsplash
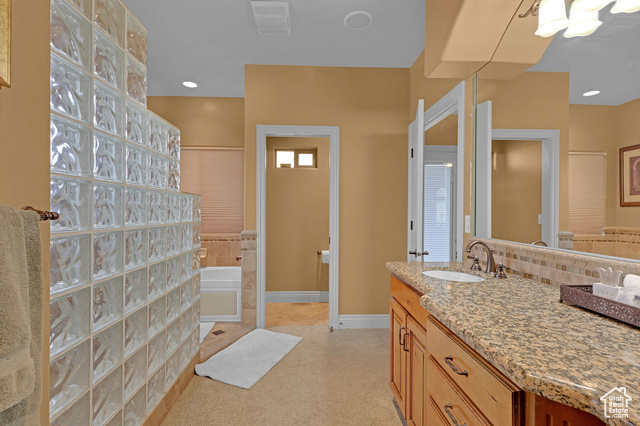 Bathroom featuring baseboards, vanity, and a garden tub
Bathroom featuring baseboards, vanity, and a garden tub
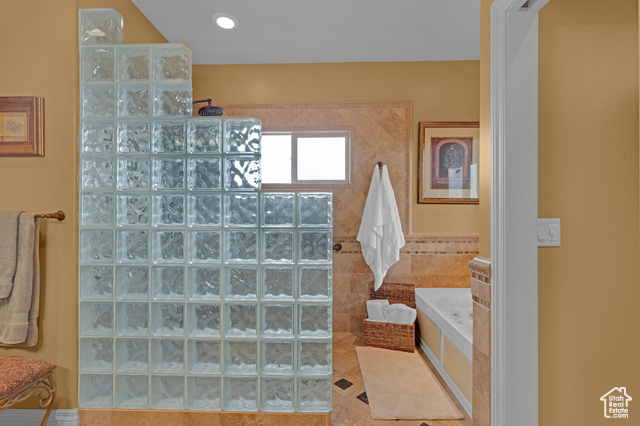 Full bathroom featuring walk in shower, a bath, and tile walls
Full bathroom featuring walk in shower, a bath, and tile walls
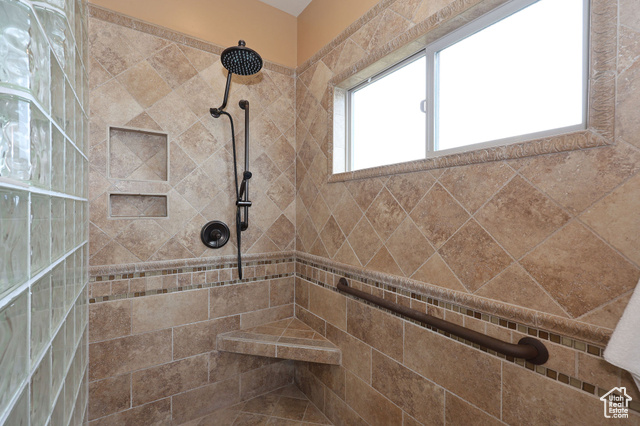 Full bath with tiled shower
Full bath with tiled shower
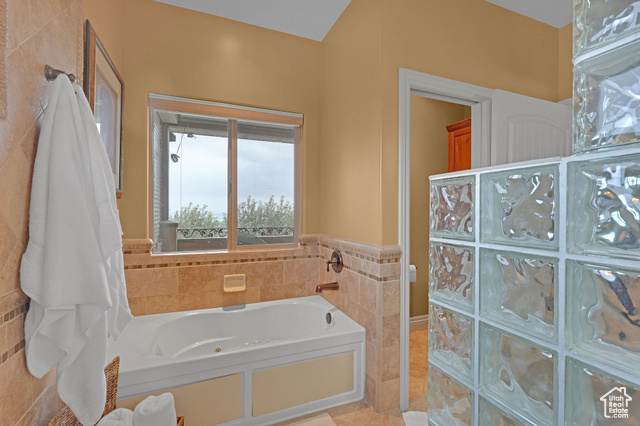 Bathroom featuring a jetted tub
Bathroom featuring a jetted tub
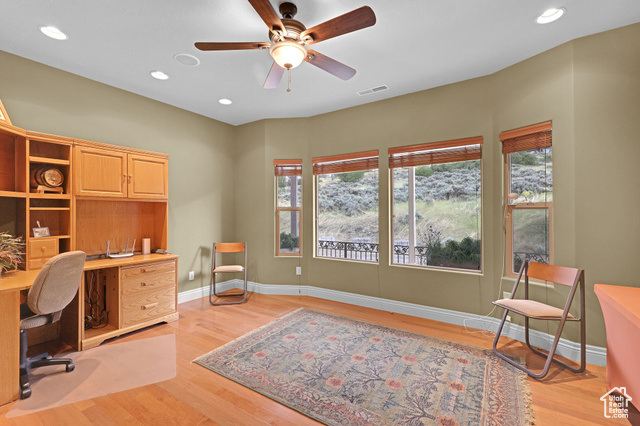 Home office with light wood-style flooring, a ceiling fan, baseboards, and recessed lighting
Home office with light wood-style flooring, a ceiling fan, baseboards, and recessed lighting
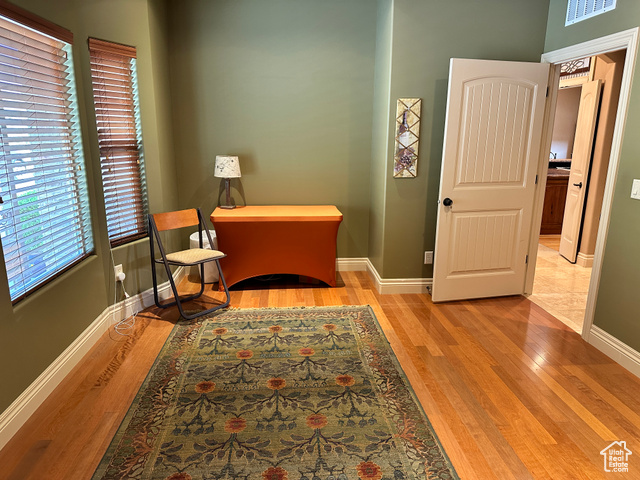 Living area with baseboards and light wood-style flooring
Living area with baseboards and light wood-style flooring
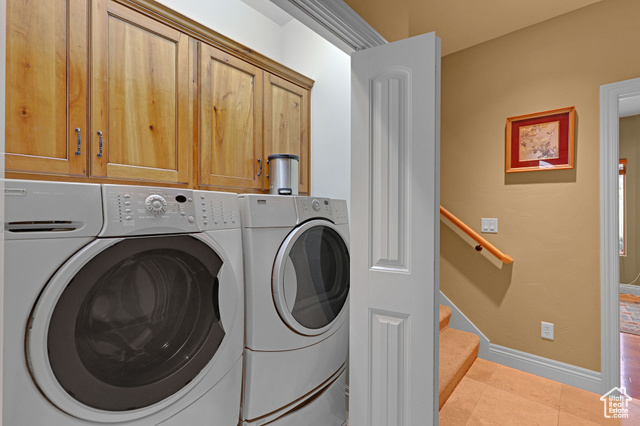 Washroom with separate washer and dryer, tile patterned floors, and baseboards
Washroom with separate washer and dryer, tile patterned floors, and baseboards
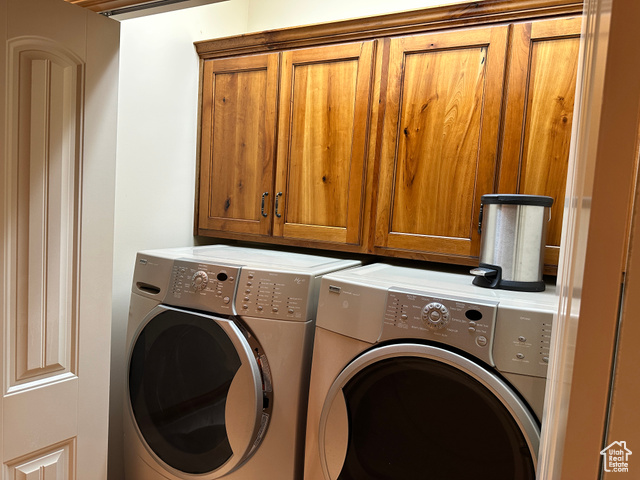 Washroom with washing machine and dryer and cabinet space
Washroom with washing machine and dryer and cabinet space
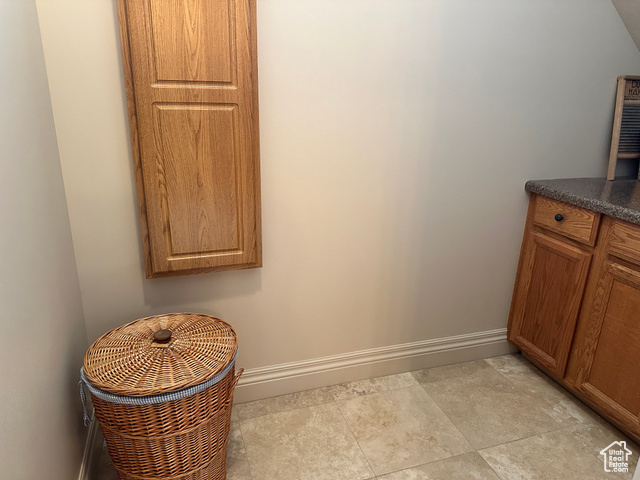 Built in ironing board and laundry folding area
Built in ironing board and laundry folding area
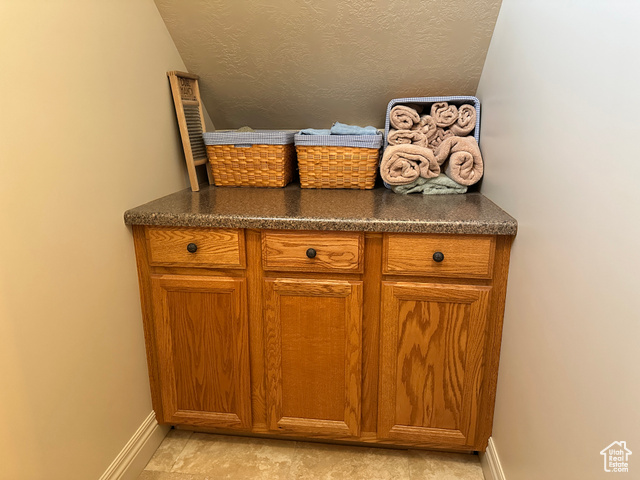 Laundry area for folding and storage
Laundry area for folding and storage
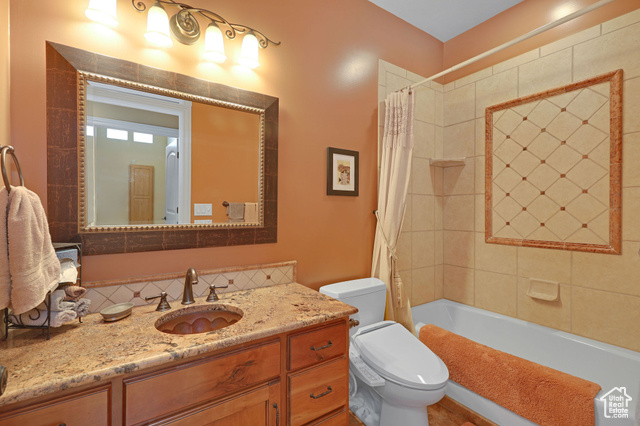 Bathroom with toilet, vanity, shower / tub combo with curtain, and backsplash
Bathroom with toilet, vanity, shower / tub combo with curtain, and backsplash
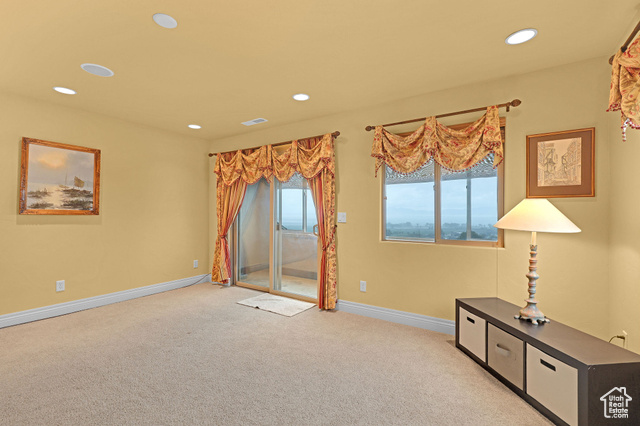 Bedroom with balcony overlooking Willard Bay.
Bedroom with balcony overlooking Willard Bay.
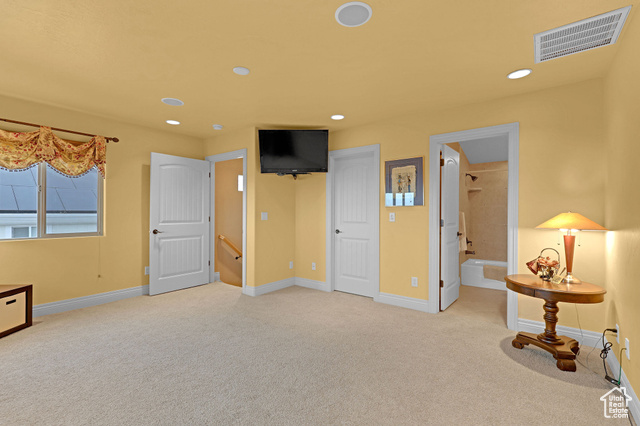 Bedroom featuring light colored carpet, recessed lighting, and a large walk-in closet
Bedroom featuring light colored carpet, recessed lighting, and a large walk-in closet
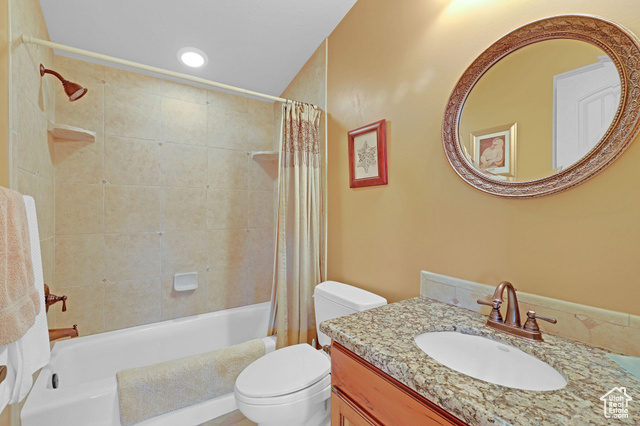 Bathroom featuring toilet, shower / bath combo, and vanity
Bathroom featuring toilet, shower / bath combo, and vanity
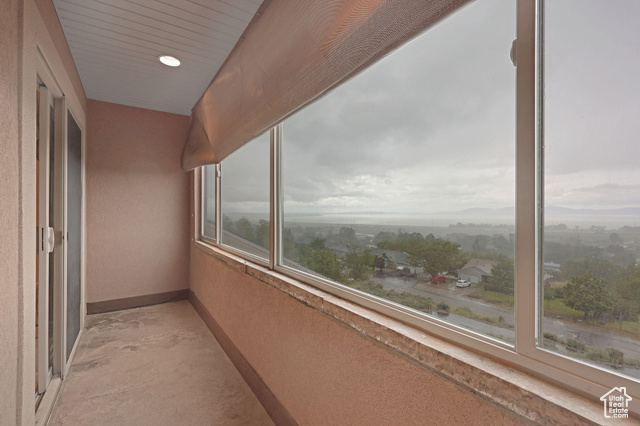 View of balcony
View of balcony
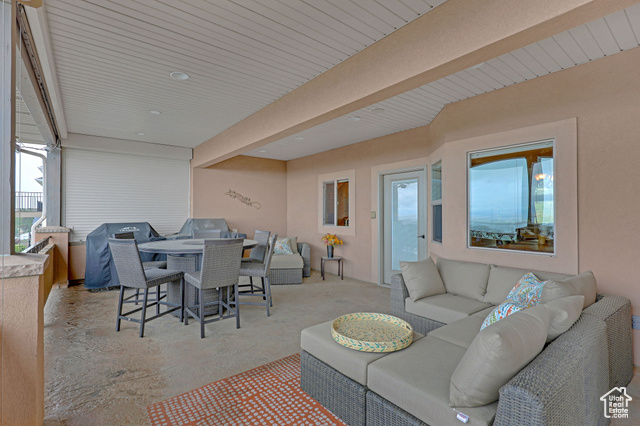 View of living room
View of living room
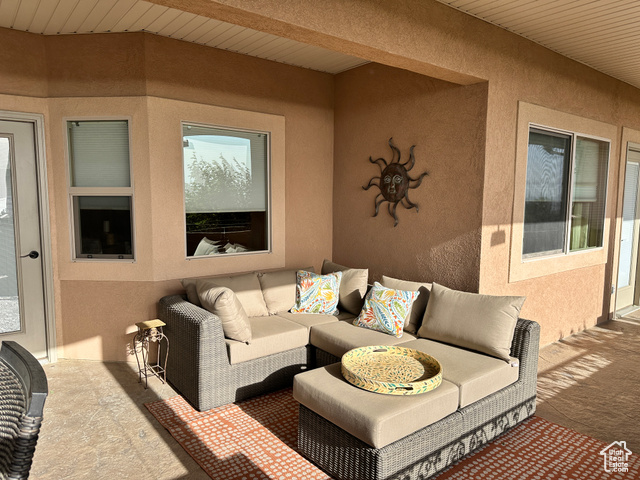 View of patio / terrace with outdoor lounge area
View of patio / terrace with outdoor lounge area
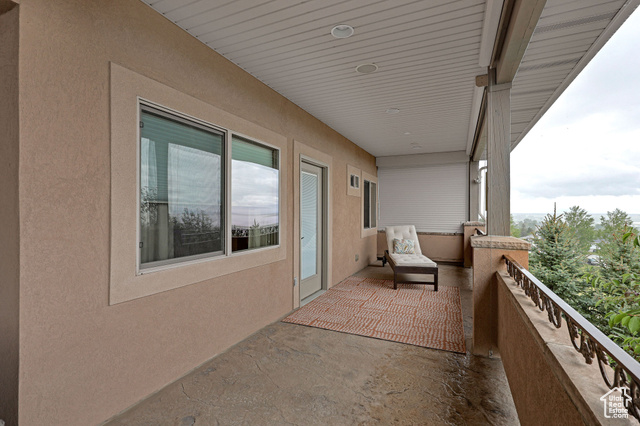 View of balcony
View of balcony
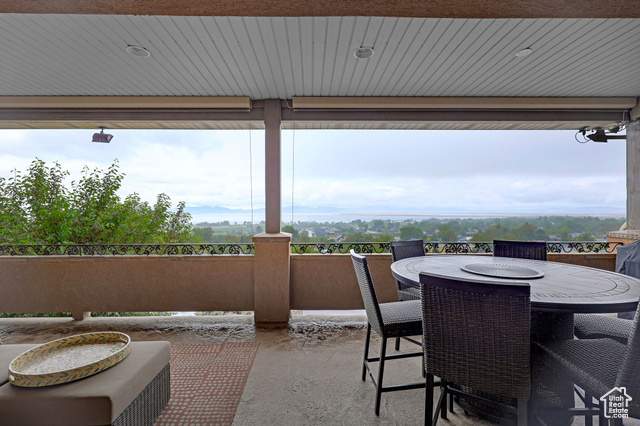 View of patio
View of patio
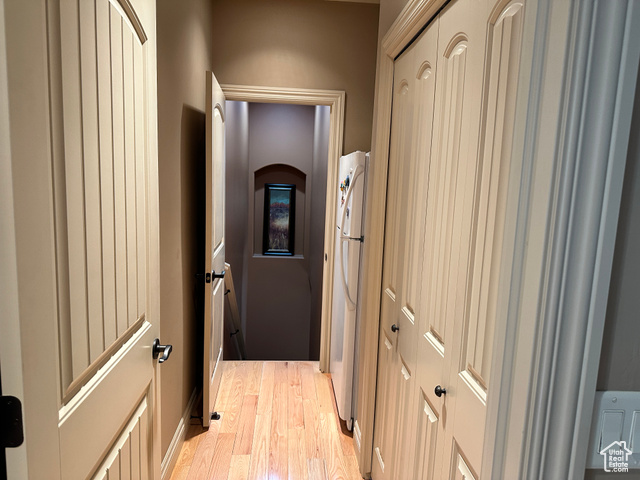 Hallway with light wood-style flooring
Hallway with light wood-style flooring
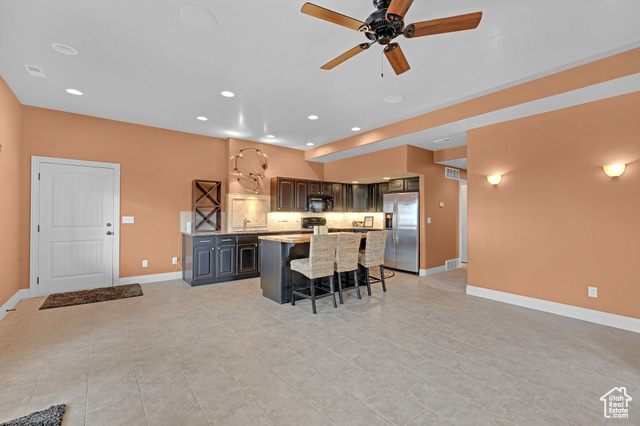 Kitchen featuring stainless steel refrigerator with ice dispenser, a kitchen bar, a center island, a ceiling fan, and baseboards
Kitchen featuring stainless steel refrigerator with ice dispenser, a kitchen bar, a center island, a ceiling fan, and baseboards
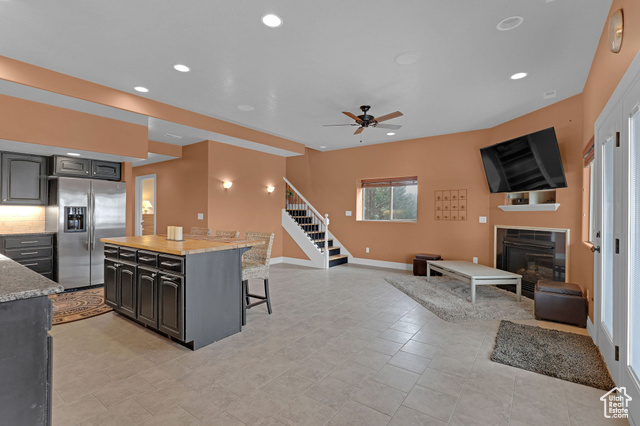 Kitchen featuring stainless steel fridge, a kitchen breakfast bar, a glass covered fireplace, open floor plan, and a ceiling fan
Kitchen featuring stainless steel fridge, a kitchen breakfast bar, a glass covered fireplace, open floor plan, and a ceiling fan
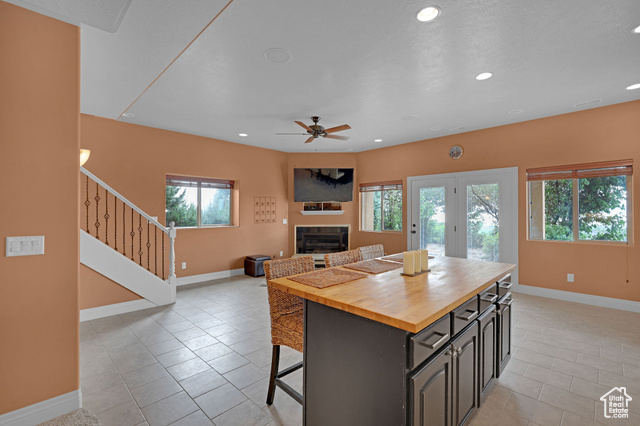 Kitchen with butcher block countertops, plenty of natural light, a tiled fireplace, baseboards, and recessed lighting
Kitchen with butcher block countertops, plenty of natural light, a tiled fireplace, baseboards, and recessed lighting
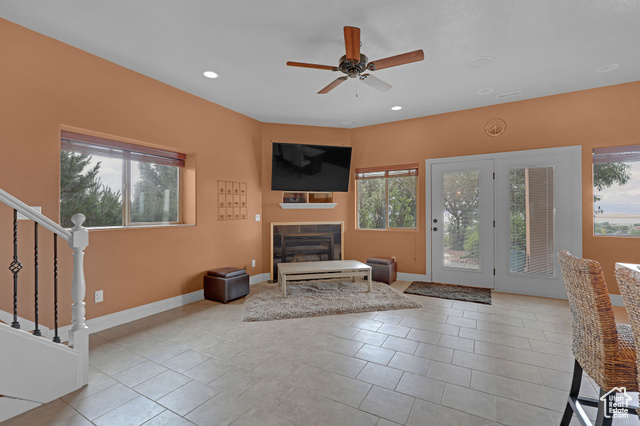 Unfurnished living room featuring healthy amount of natural light, a tile fireplace, a ceiling fan, recessed lighting, and baseboards
Unfurnished living room featuring healthy amount of natural light, a tile fireplace, a ceiling fan, recessed lighting, and baseboards
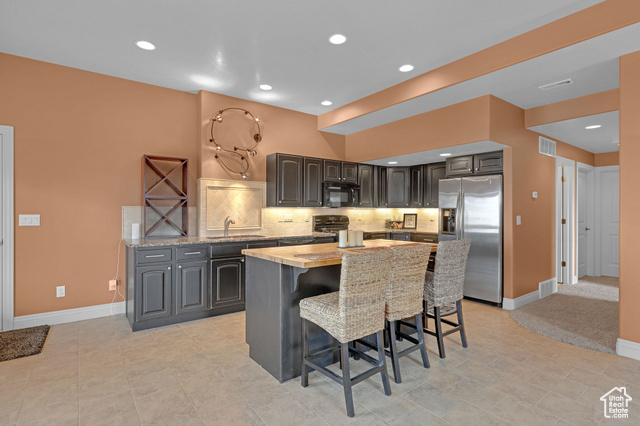 Kitchen with stainless steel fridge with ice dispenser, black microwave, baseboards, a kitchen island, and recessed lighting
Kitchen with stainless steel fridge with ice dispenser, black microwave, baseboards, a kitchen island, and recessed lighting
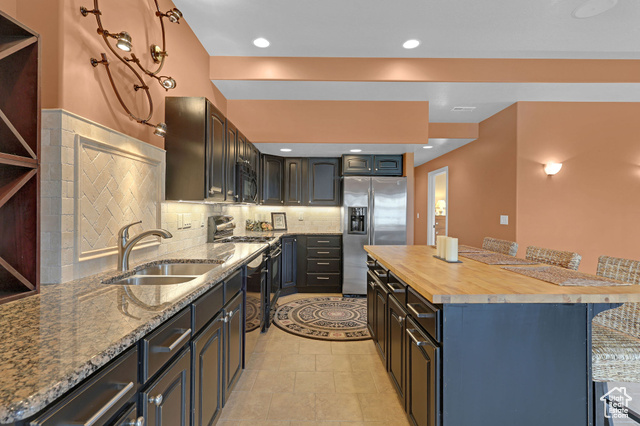 Kitchen featuring stainless steel fridge, a sink, black microwave, butcher block countertops, and a kitchen breakfast bar
Kitchen featuring stainless steel fridge, a sink, black microwave, butcher block countertops, and a kitchen breakfast bar
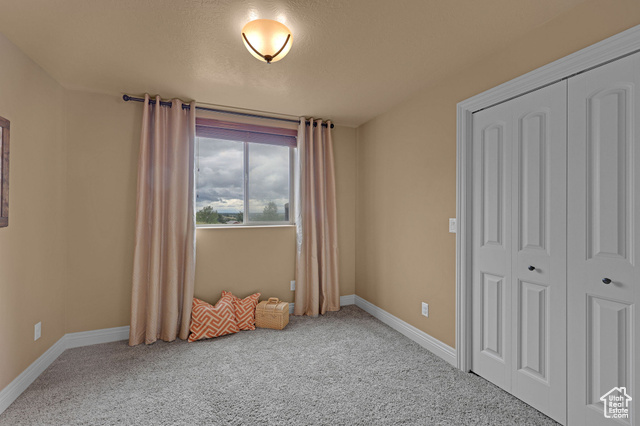 Unfurnished bedroom with carpet, baseboards, and a closet
Unfurnished bedroom with carpet, baseboards, and a closet
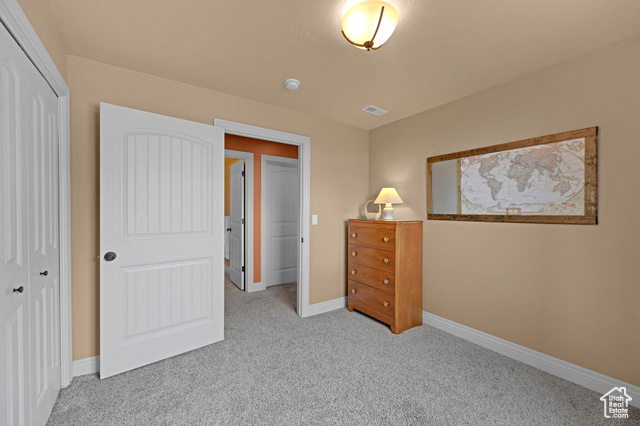 Carpeted bedroom featuring a closet and baseboards
Carpeted bedroom featuring a closet and baseboards
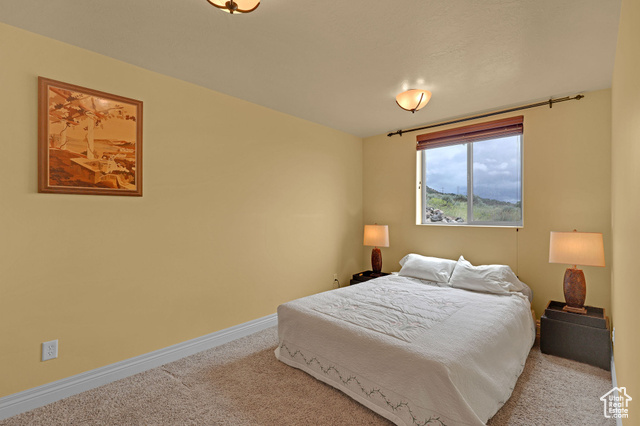 Bedroom with carpet flooring and baseboards
Bedroom with carpet flooring and baseboards
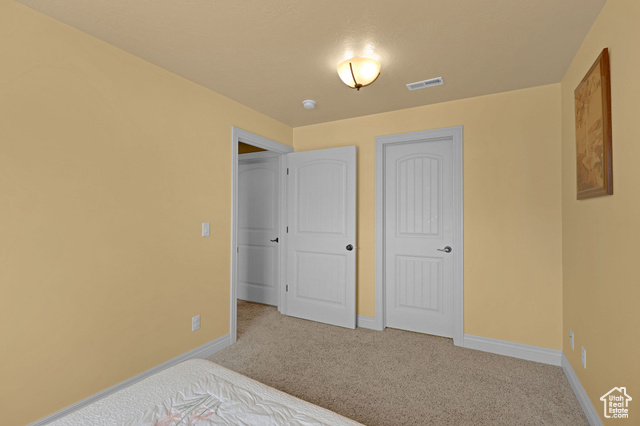 Unfurnished bedroom featuring carpet flooring and baseboards
Unfurnished bedroom featuring carpet flooring and baseboards
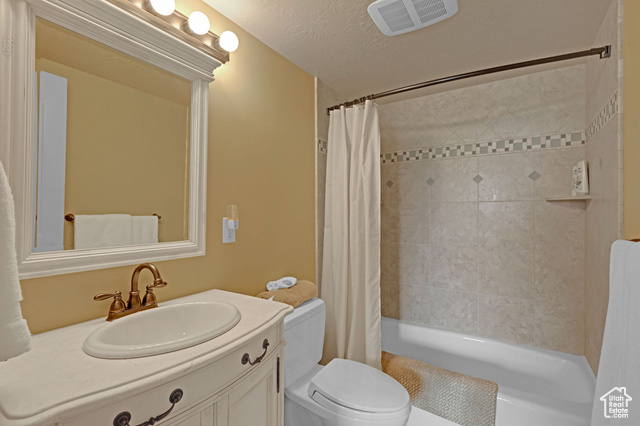 Full bathroom featuring toilet, vanity, and shower / bath combination with curtain
Full bathroom featuring toilet, vanity, and shower / bath combination with curtain
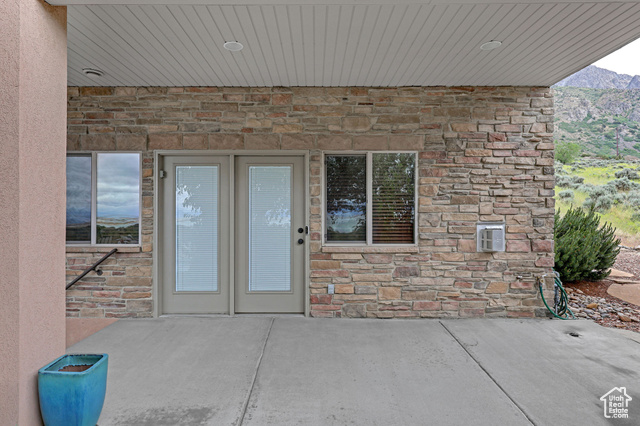 View of exterior entry featuring stone siding, a patio, and a mountain view
View of exterior entry featuring stone siding, a patio, and a mountain view
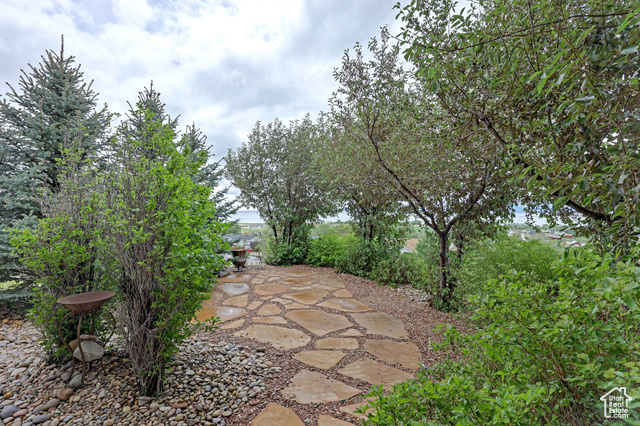 View of yard with a patio area
View of yard with a patio area
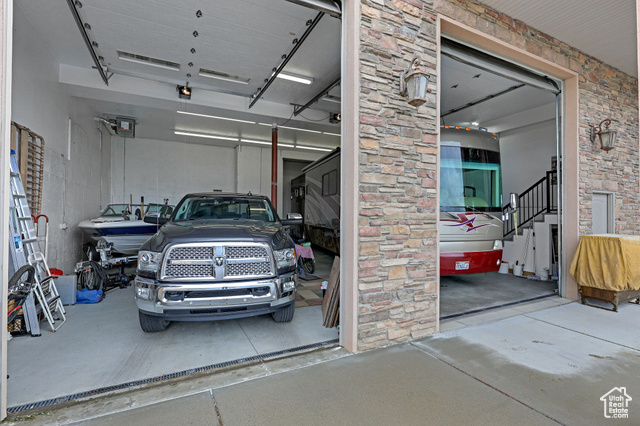 View of garage
View of garage
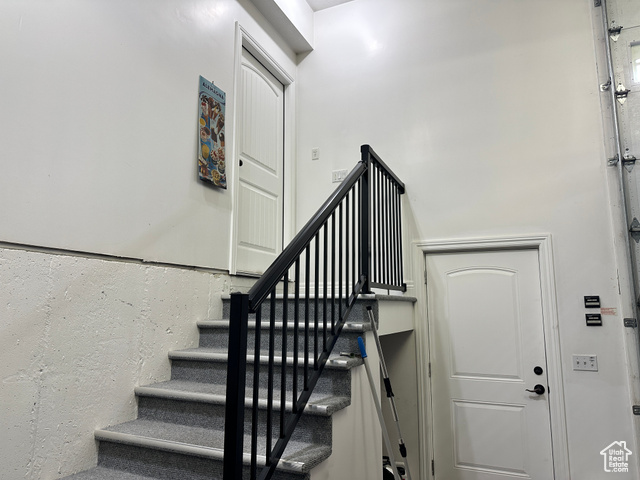 View of staircase
View of staircase
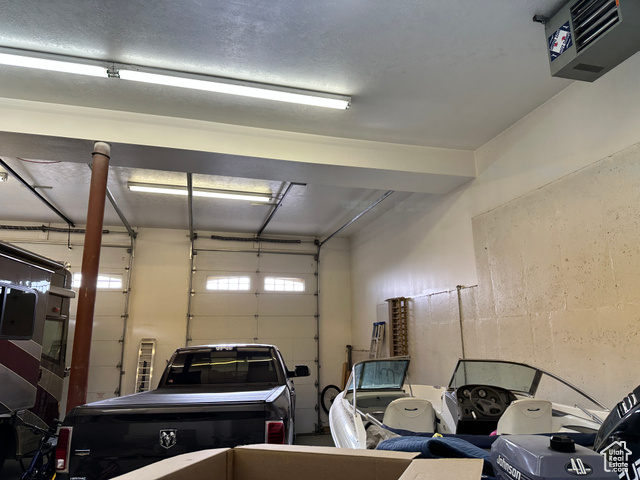 Garage featuring a heating unit
Garage featuring a heating unit
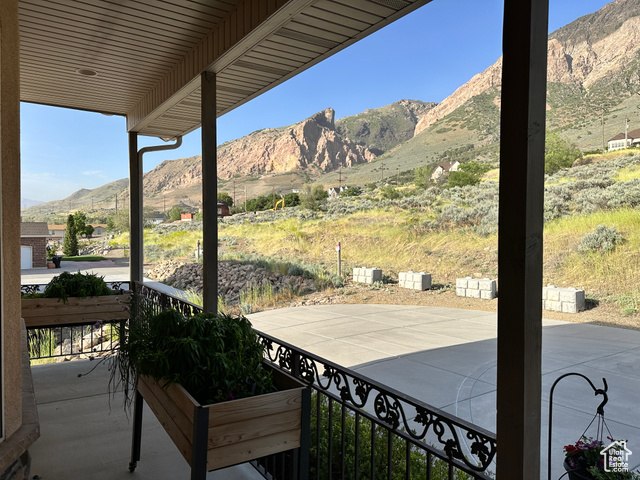 View of patio / terrace featuring a mountain view
View of patio / terrace featuring a mountain view
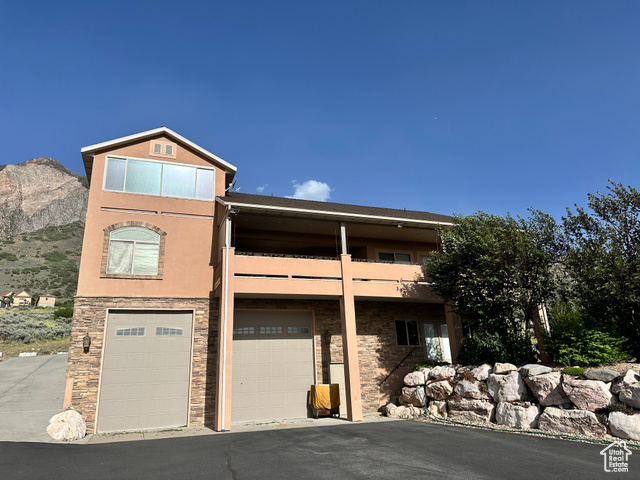 View of front of property featuring an attached garage, a balcony, stone siding, stucco siding, and a mountain view
View of front of property featuring an attached garage, a balcony, stone siding, stucco siding, and a mountain view
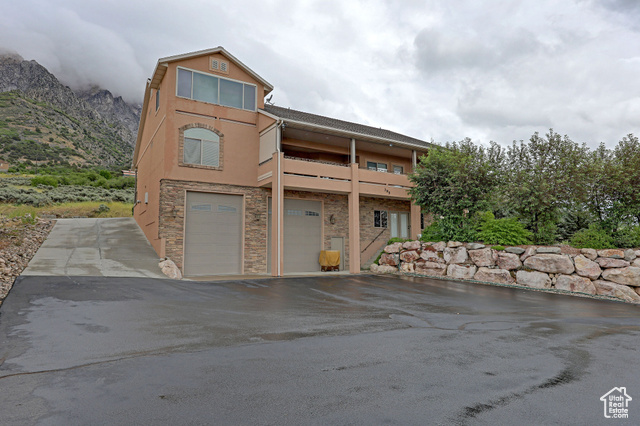 View of front facade with a garage, stucco siding, stone siding, driveway, and a mountain view
View of front facade with a garage, stucco siding, stone siding, driveway, and a mountain view
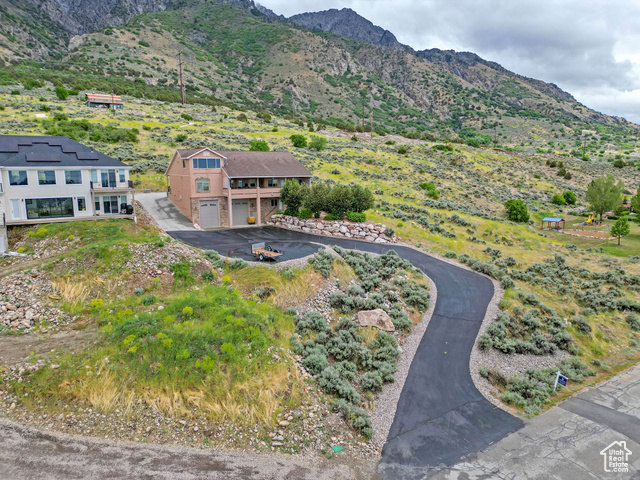 View of mountain background
View of mountain background
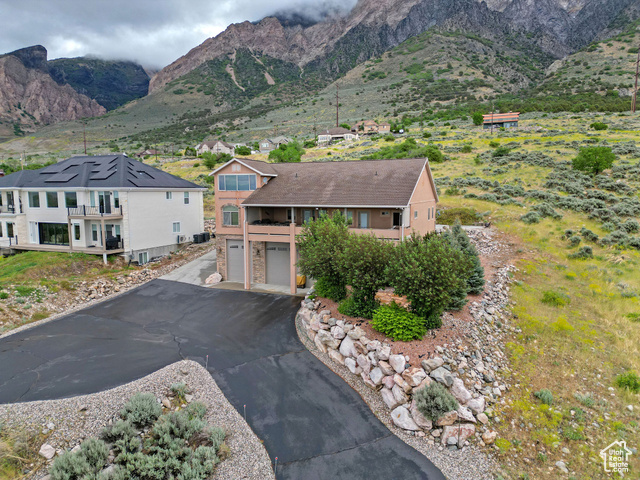 View of mountain background
View of mountain background
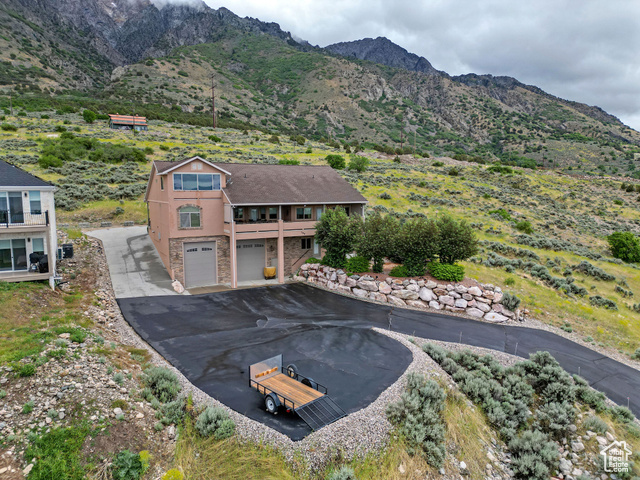 View of mountain background
View of mountain background
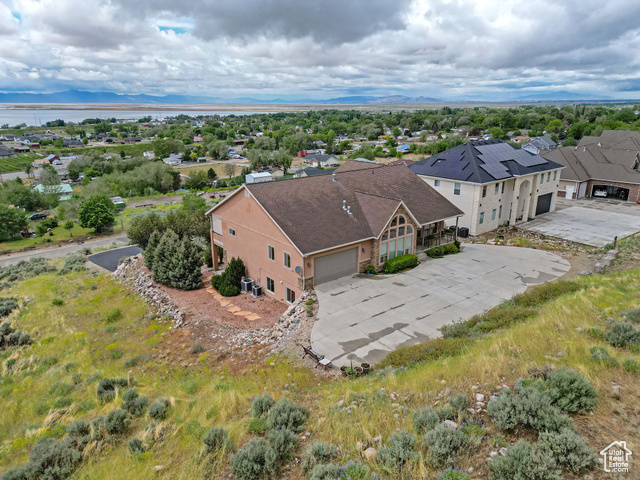 Aerial view of residential area
Aerial view of residential area
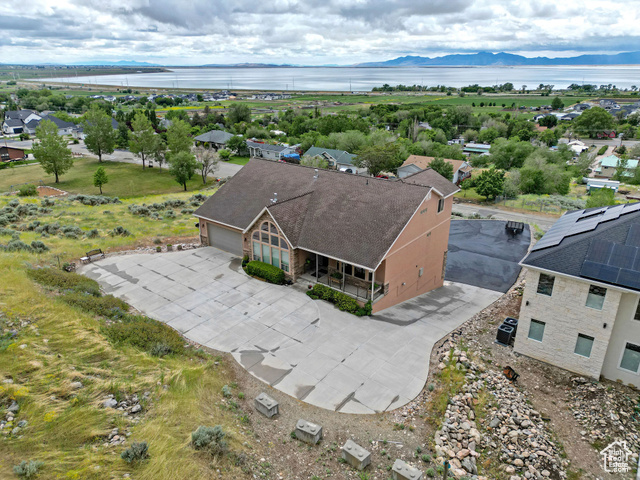 View of subject property featuring a water and mountain view
View of subject property featuring a water and mountain view
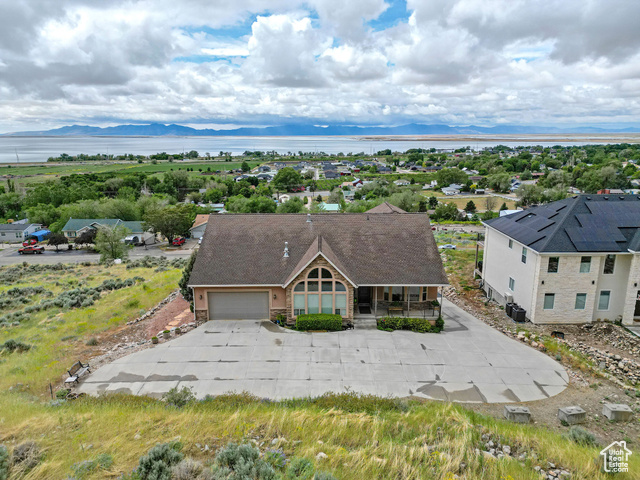 View from above of property featuring a mountainous background
View from above of property featuring a mountainous background
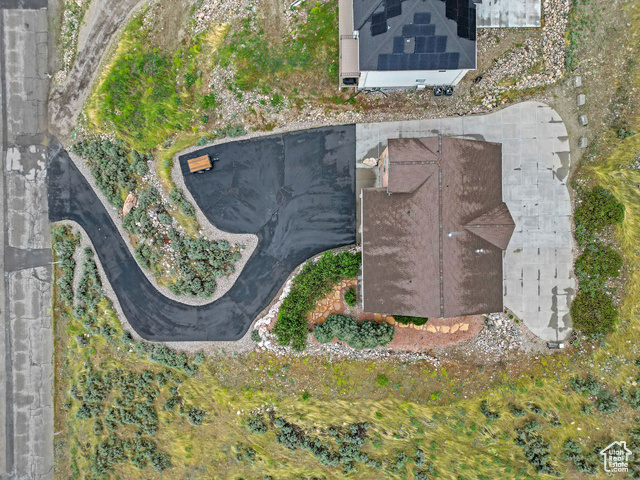 Aerial view of property and surrounding area
Aerial view of property and surrounding area
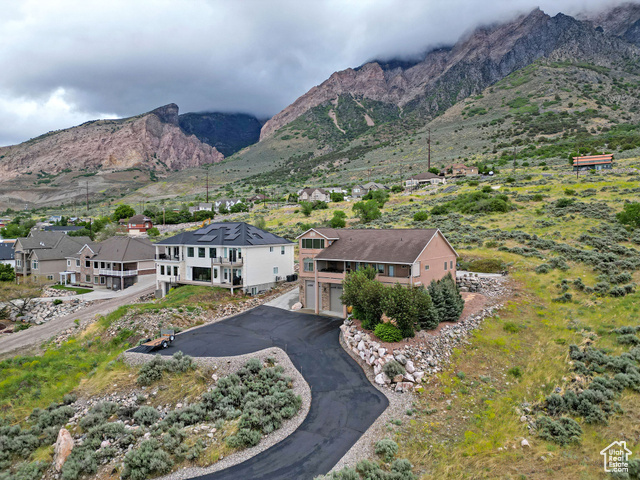 Mountain view
Mountain view
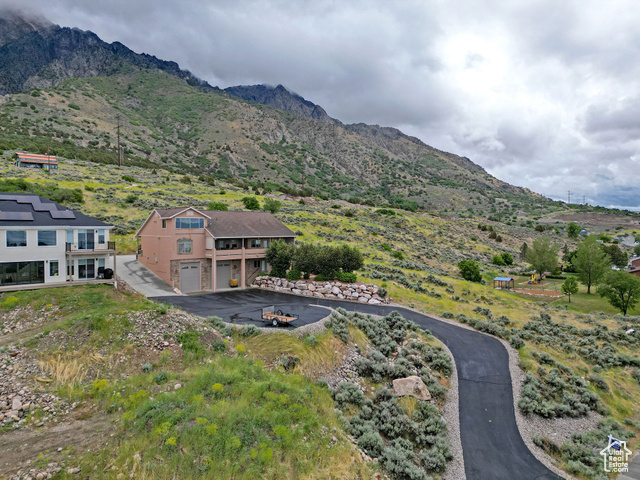 View of mountain backdrop
View of mountain backdrop
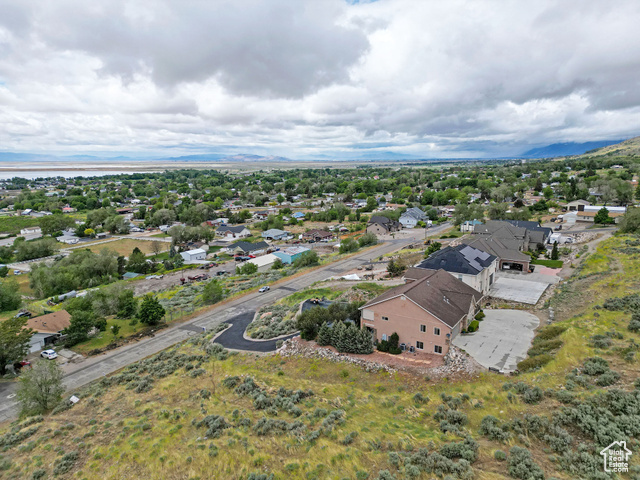 Aerial view of residential area with a mountainous background
Aerial view of residential area with a mountainous background
 View of front of house featuring stone siding, driveway, stucco siding, a garage, and covered porch
View of front of house featuring stone siding, driveway, stucco siding, a garage, and covered porch View of mountain background
View of mountain background View of front facade with stucco and stone siding, concrete driveway, an attached garage, and a shingled roof
View of front facade with stucco and stone siding, concrete driveway, an attached garage, and a shingled roof Entrance to property featuring stone and stucco siding
Entrance to property featuring stone and stucco siding View of exterior entry featuring a covered porch
View of exterior entry featuring a covered porch Entrance foyer with baseboards, ceiling fan, a chandelier, arched walkways, and light tile patterned floors
Entrance foyer with baseboards, ceiling fan, a chandelier, arched walkways, and light tile patterned floors Living room with light wood-style floors, a glass covered fireplace, a ceiling fan, arched walkways, and baseboards
Living room with light wood-style floors, a glass covered fireplace, a ceiling fan, arched walkways, and baseboards Living room with a ceiling fan, light wood flooring, high vaulted ceiling, a high end fireplace, and baseboards
Living room with a ceiling fan, light wood flooring, high vaulted ceiling, a high end fireplace, and baseboards Bedroom featuring light colored carpet, baseboards, recessed lighting, and a ceiling fan
Bedroom featuring light colored carpet, baseboards, recessed lighting, and a ceiling fan Living area with arched walkways, a chandelier, light wood-style flooring, high vaulted ceiling, and a ceiling fan
Living area with arched walkways, a chandelier, light wood-style flooring, high vaulted ceiling, and a ceiling fan Living area with a glass covered fireplace, wood finished floors, baseboards, recessed lighting, and ornamental molding
Living area with a glass covered fireplace, wood finished floors, baseboards, recessed lighting, and ornamental molding Kitchen featuring stainless steel appliances, arched walkways, a breakfast bar area, brown cabinets, and recessed lighting
Kitchen featuring stainless steel appliances, arched walkways, a breakfast bar area, brown cabinets, and recessed lighting Dining area with a chandelier, light wood-style floors, and recessed lighting
Dining area with a chandelier, light wood-style floors, and recessed lighting Kitchen featuring stainless steel appliances, a breakfast bar area, light wood flooring, brown cabinets, and recessed lighting
Kitchen featuring stainless steel appliances, a breakfast bar area, light wood flooring, brown cabinets, and recessed lighting Kitchen featuring appliances with stainless steel finishes, a sink, light stone counters, a breakfast bar area, convection oven & microwave and a warming drawer
Kitchen featuring appliances with stainless steel finishes, a sink, light stone counters, a breakfast bar area, convection oven & microwave and a warming drawer Kitchen featuring stainless steel appliances, a warming drawer, light stone countertops, decorative backsplash, and brown cabinetry
Kitchen featuring stainless steel appliances, a warming drawer, light stone countertops, decorative backsplash, and brown cabinetry Kitchen featuring stainless steel gas stovetop, arched walkways, light stone countertops, light wood-type flooring, and recessed lighting
Kitchen featuring stainless steel gas stovetop, arched walkways, light stone countertops, light wood-type flooring, and recessed lighting Kitchen with stainless steel gas cooktop, light wood-style flooring, brown cabinetry, and a chandelier
Kitchen with stainless steel gas cooktop, light wood-style flooring, brown cabinetry, and a chandelier Dining room with a chandelier, arched walkways, lofted ceiling, light wood-style flooring, and recessed lighting
Dining room with a chandelier, arched walkways, lofted ceiling, light wood-style flooring, and recessed lighting Bedroom featuring light colored carpet, recessed lighting, baseboards, ornamental molding, and a ceiling fan
Bedroom featuring light colored carpet, recessed lighting, baseboards, ornamental molding, and a ceiling fan Bedroom featuring light carpet, recessed lighting, ornamental molding, ceiling fan, and baseboards
Bedroom featuring light carpet, recessed lighting, ornamental molding, ceiling fan, and baseboards Ensuite bathroom with ceiling fan, double vanity, a walk in closet, and backsplash
Ensuite bathroom with ceiling fan, double vanity, a walk in closet, and backsplash Bathroom featuring baseboards, vanity, and a garden tub
Bathroom featuring baseboards, vanity, and a garden tub Full bathroom featuring walk in shower, a bath, and tile walls
Full bathroom featuring walk in shower, a bath, and tile walls Full bath with tiled shower
Full bath with tiled shower Bathroom featuring a jetted tub
Bathroom featuring a jetted tub Home office with light wood-style flooring, a ceiling fan, baseboards, and recessed lighting
Home office with light wood-style flooring, a ceiling fan, baseboards, and recessed lighting Living area with baseboards and light wood-style flooring
Living area with baseboards and light wood-style flooring Washroom with separate washer and dryer, tile patterned floors, and baseboards
Washroom with separate washer and dryer, tile patterned floors, and baseboards Washroom with washing machine and dryer and cabinet space
Washroom with washing machine and dryer and cabinet space Built in ironing board and laundry folding area
Built in ironing board and laundry folding area Laundry area for folding and storage
Laundry area for folding and storage Bathroom with toilet, vanity, shower / tub combo with curtain, and backsplash
Bathroom with toilet, vanity, shower / tub combo with curtain, and backsplash Bedroom with balcony overlooking Willard Bay.
Bedroom with balcony overlooking Willard Bay. Bedroom featuring light colored carpet, recessed lighting, and a large walk-in closet
Bedroom featuring light colored carpet, recessed lighting, and a large walk-in closet Bathroom featuring toilet, shower / bath combo, and vanity
Bathroom featuring toilet, shower / bath combo, and vanity View of balcony
View of balcony View of living room
View of living room View of patio / terrace with outdoor lounge area
View of patio / terrace with outdoor lounge area View of balcony
View of balcony View of patio
View of patio Hallway with light wood-style flooring
Hallway with light wood-style flooring Kitchen featuring stainless steel refrigerator with ice dispenser, a kitchen bar, a center island, a ceiling fan, and baseboards
Kitchen featuring stainless steel refrigerator with ice dispenser, a kitchen bar, a center island, a ceiling fan, and baseboards Kitchen featuring stainless steel fridge, a kitchen breakfast bar, a glass covered fireplace, open floor plan, and a ceiling fan
Kitchen featuring stainless steel fridge, a kitchen breakfast bar, a glass covered fireplace, open floor plan, and a ceiling fan Kitchen with butcher block countertops, plenty of natural light, a tiled fireplace, baseboards, and recessed lighting
Kitchen with butcher block countertops, plenty of natural light, a tiled fireplace, baseboards, and recessed lighting Unfurnished living room featuring healthy amount of natural light, a tile fireplace, a ceiling fan, recessed lighting, and baseboards
Unfurnished living room featuring healthy amount of natural light, a tile fireplace, a ceiling fan, recessed lighting, and baseboards Kitchen with stainless steel fridge with ice dispenser, black microwave, baseboards, a kitchen island, and recessed lighting
Kitchen with stainless steel fridge with ice dispenser, black microwave, baseboards, a kitchen island, and recessed lighting Kitchen featuring stainless steel fridge, a sink, black microwave, butcher block countertops, and a kitchen breakfast bar
Kitchen featuring stainless steel fridge, a sink, black microwave, butcher block countertops, and a kitchen breakfast bar Unfurnished bedroom with carpet, baseboards, and a closet
Unfurnished bedroom with carpet, baseboards, and a closet Carpeted bedroom featuring a closet and baseboards
Carpeted bedroom featuring a closet and baseboards Bedroom with carpet flooring and baseboards
Bedroom with carpet flooring and baseboards Unfurnished bedroom featuring carpet flooring and baseboards
Unfurnished bedroom featuring carpet flooring and baseboards Full bathroom featuring toilet, vanity, and shower / bath combination with curtain
Full bathroom featuring toilet, vanity, and shower / bath combination with curtain View of exterior entry featuring stone siding, a patio, and a mountain view
View of exterior entry featuring stone siding, a patio, and a mountain view View of yard with a patio area
View of yard with a patio area View of garage
View of garage View of staircase
View of staircase Garage featuring a heating unit
Garage featuring a heating unit View of patio / terrace featuring a mountain view
View of patio / terrace featuring a mountain view View of front of property featuring an attached garage, a balcony, stone siding, stucco siding, and a mountain view
View of front of property featuring an attached garage, a balcony, stone siding, stucco siding, and a mountain view View of front facade with a garage, stucco siding, stone siding, driveway, and a mountain view
View of front facade with a garage, stucco siding, stone siding, driveway, and a mountain view View of mountain background
View of mountain background View of mountain background
View of mountain background View of mountain background
View of mountain background Aerial view of residential area
Aerial view of residential area View of subject property featuring a water and mountain view
View of subject property featuring a water and mountain view View from above of property featuring a mountainous background
View from above of property featuring a mountainous background Aerial view of property and surrounding area
Aerial view of property and surrounding area Mountain view
Mountain view View of mountain backdrop
View of mountain backdrop Aerial view of residential area with a mountainous background
Aerial view of residential area with a mountainous background©UtahRealEstate.com. All Rights Reserved. Information Not Guaranteed. Buyer to verify all information. [ ]