Selected Listings
Selected: 1 of 1
Reports
Sort Orders
Search Criteria
Residential Photo Report
List Price: $623,000 • 733 E 2450 N • North Logan, UT 84341
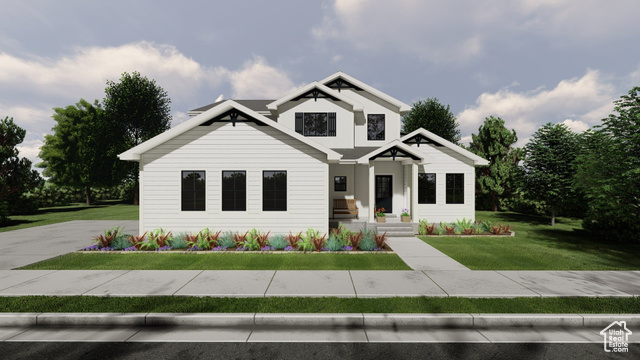 Modern farmhouse featuring a front yard
Modern farmhouse featuring a front yard
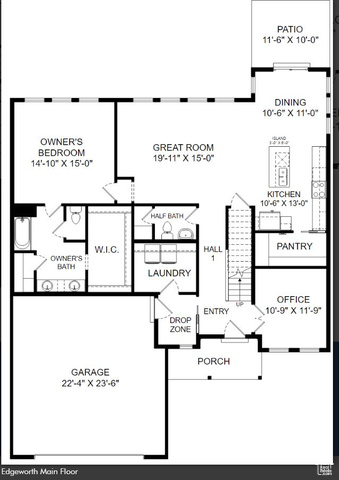 Property floor plan
Property floor plan
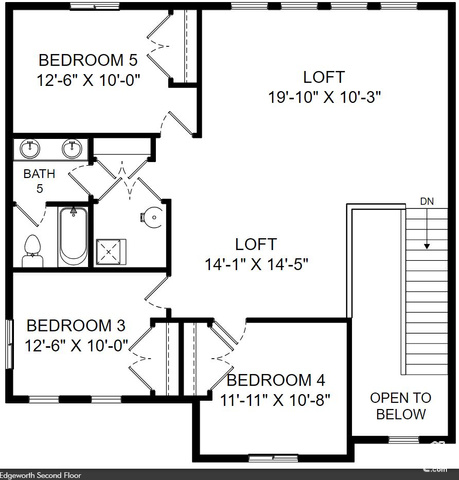 Room layout
Room layout
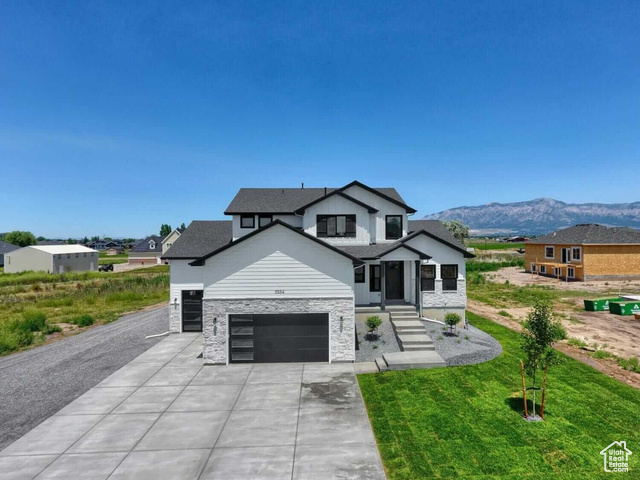 Modern inspired farmhouse with an attached garage, concrete driveway, a mountain view, stone siding, and a front yard
Modern inspired farmhouse with an attached garage, concrete driveway, a mountain view, stone siding, and a front yard
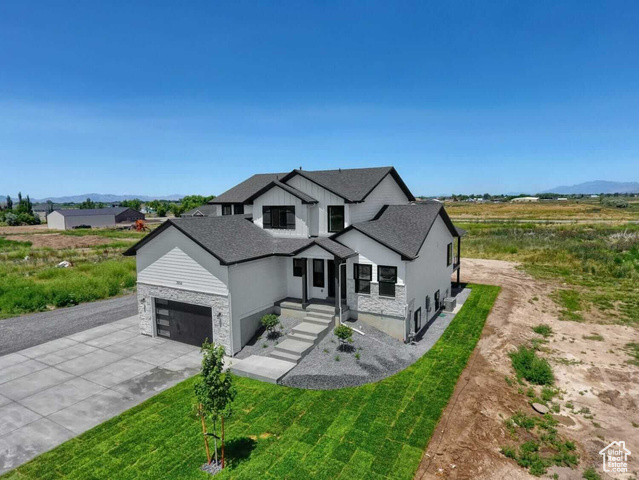 Modern farmhouse style home featuring driveway, stone siding, and a shingled roof
Modern farmhouse style home featuring driveway, stone siding, and a shingled roof
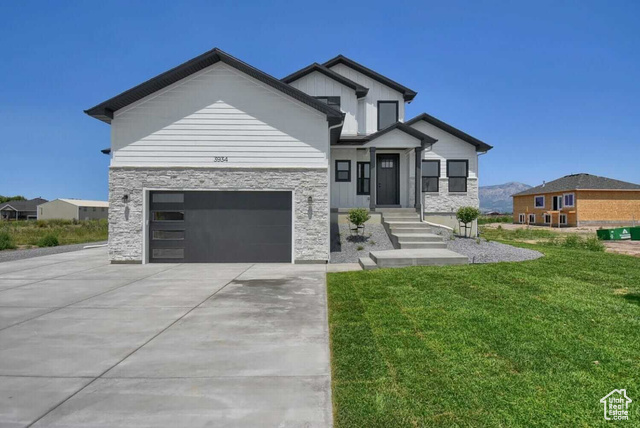 Contemporary house featuring concrete driveway, a front lawn, stone siding, and an attached garage
Contemporary house featuring concrete driveway, a front lawn, stone siding, and an attached garage
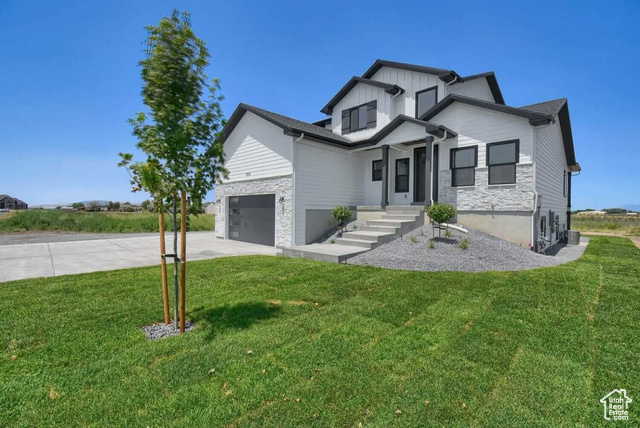 Modern inspired farmhouse featuring driveway, board and batten siding, a front yard, and stone siding
Modern inspired farmhouse featuring driveway, board and batten siding, a front yard, and stone siding
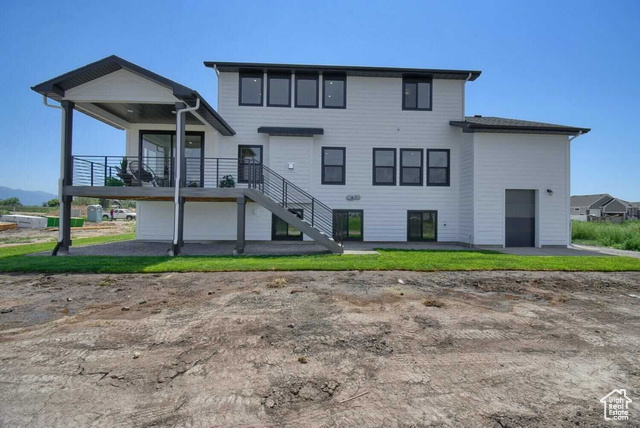 Rear view of house featuring stairway
Rear view of house featuring stairway
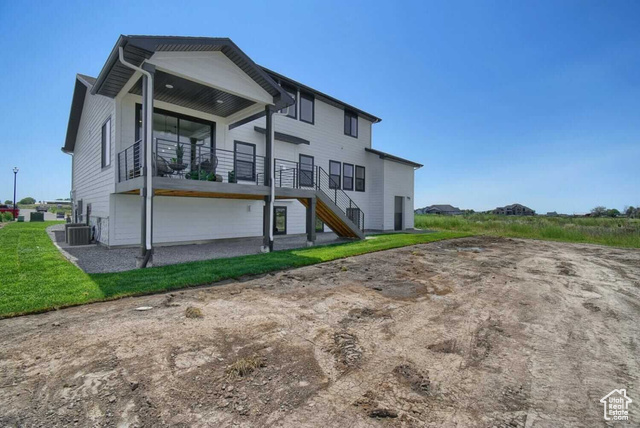 Rear view of house with central AC unit and stairs
Rear view of house with central AC unit and stairs
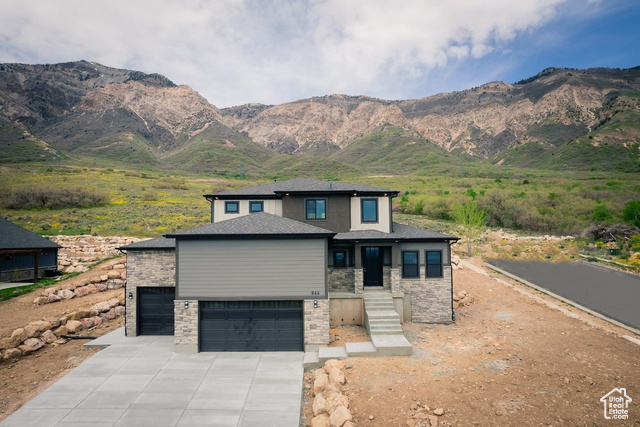 View of front of home with stone siding, driveway, and a mountain view
View of front of home with stone siding, driveway, and a mountain view
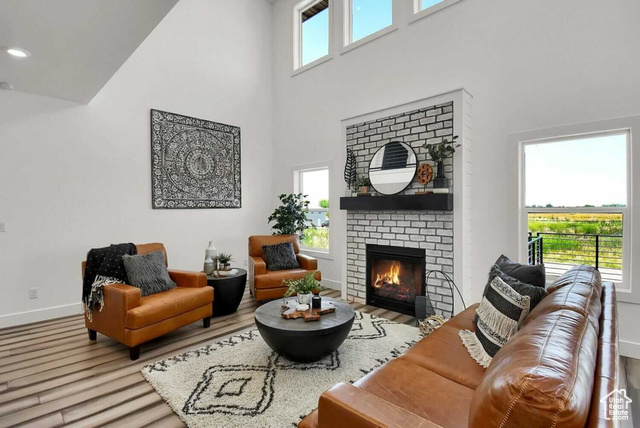 Living room with wood finished floors, a high ceiling, a fireplace, and baseboards
Living room with wood finished floors, a high ceiling, a fireplace, and baseboards
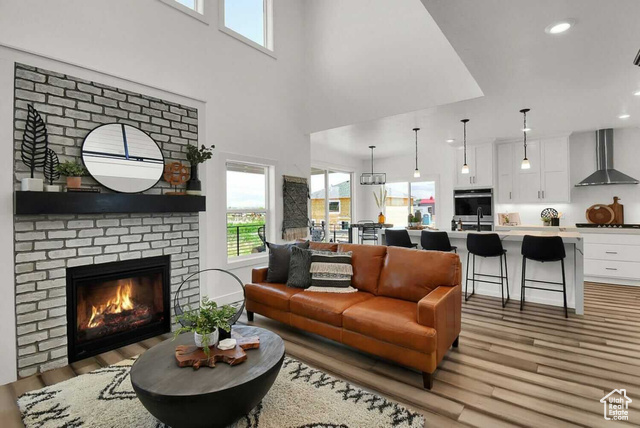 Living area with light wood finished floors, recessed lighting, and a brick fireplace
Living area with light wood finished floors, recessed lighting, and a brick fireplace
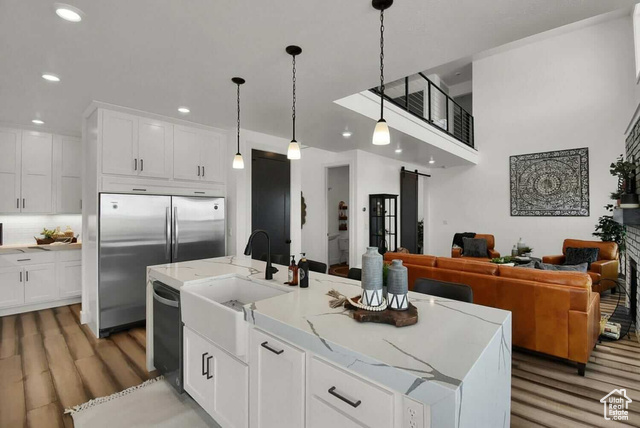 Kitchen with light wood finished floors, stainless steel refrigerator, a sink, white cabinetry, and recessed lighting
Kitchen with light wood finished floors, stainless steel refrigerator, a sink, white cabinetry, and recessed lighting
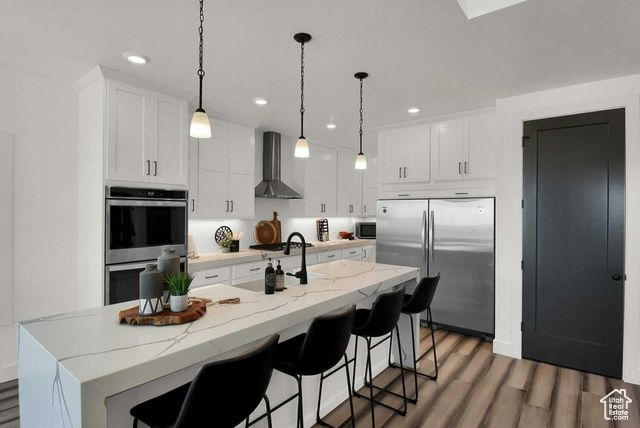 Kitchen with appliances with stainless steel finishes, wall chimney exhaust hood, light wood-style floors, recessed lighting, and white cabinets
Kitchen with appliances with stainless steel finishes, wall chimney exhaust hood, light wood-style floors, recessed lighting, and white cabinets
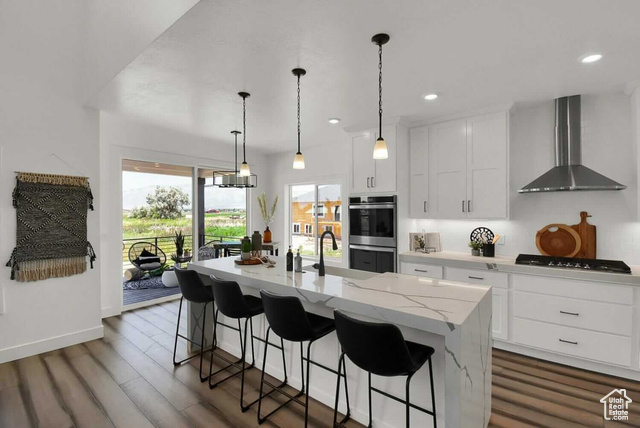 Kitchen with wall chimney range hood, stainless steel double oven, dark wood-style floors, a kitchen island with sink, and gas stovetop
Kitchen with wall chimney range hood, stainless steel double oven, dark wood-style floors, a kitchen island with sink, and gas stovetop
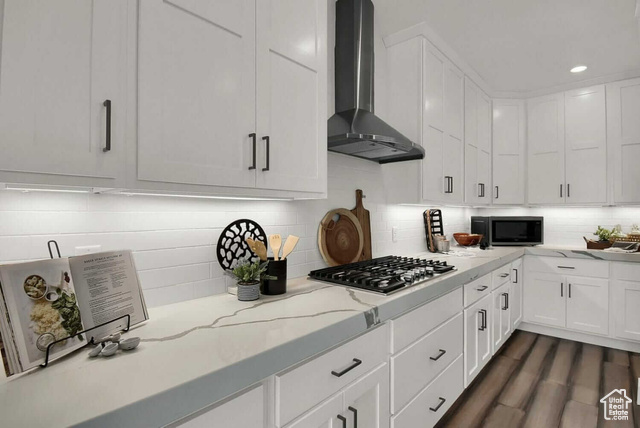 Kitchen with wall chimney range hood, appliances with stainless steel finishes, white cabinets, backsplash, and recessed lighting
Kitchen with wall chimney range hood, appliances with stainless steel finishes, white cabinets, backsplash, and recessed lighting
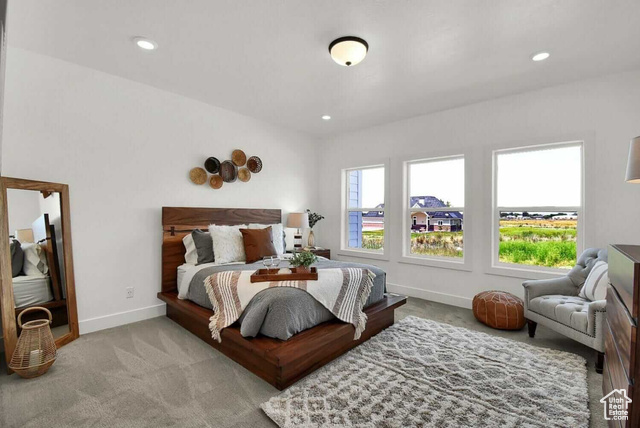 Bedroom featuring baseboards, carpet floors, and recessed lighting
Bedroom featuring baseboards, carpet floors, and recessed lighting
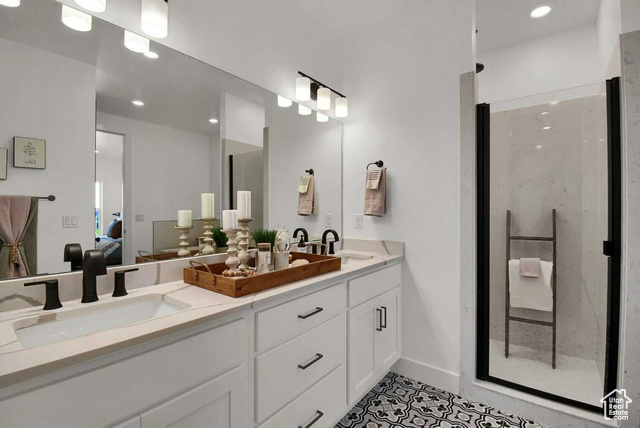 Full bathroom featuring a stall shower, double vanity, tile patterned floors, connected bathroom, and recessed lighting
Full bathroom featuring a stall shower, double vanity, tile patterned floors, connected bathroom, and recessed lighting
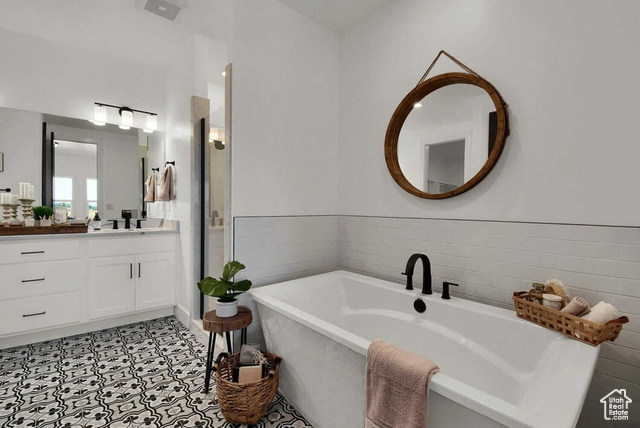 Full bathroom with a shower stall, a freestanding tub, vanity, and tile walls
Full bathroom with a shower stall, a freestanding tub, vanity, and tile walls
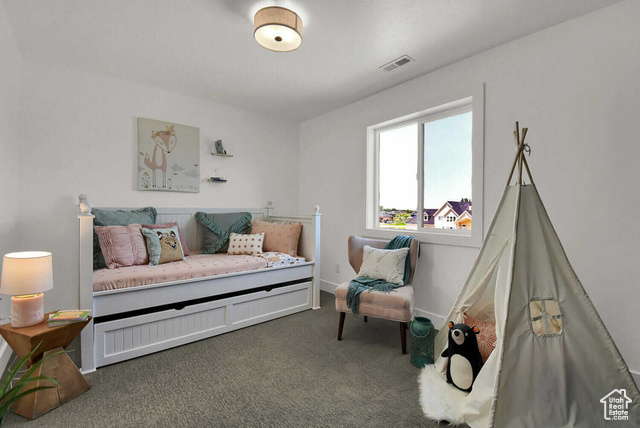 Bedroom with carpet floors and baseboards
Bedroom with carpet floors and baseboards
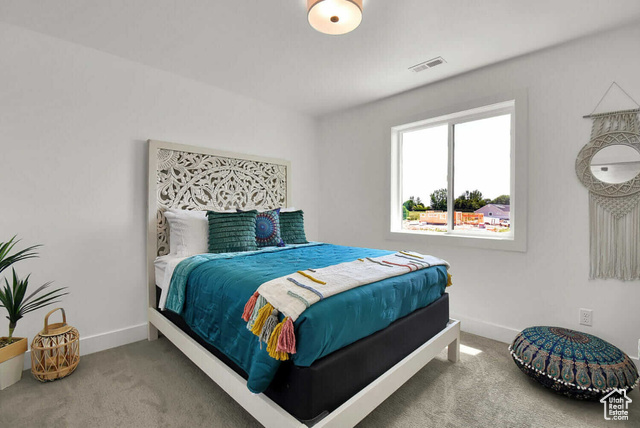 Carpeted bedroom featuring baseboards
Carpeted bedroom featuring baseboards
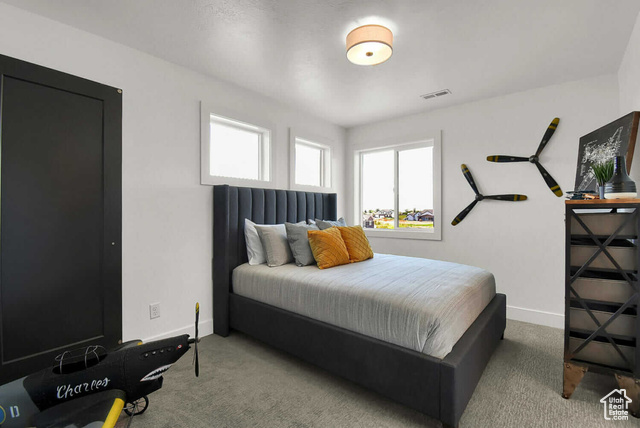 Carpeted bedroom featuring baseboards
Carpeted bedroom featuring baseboards
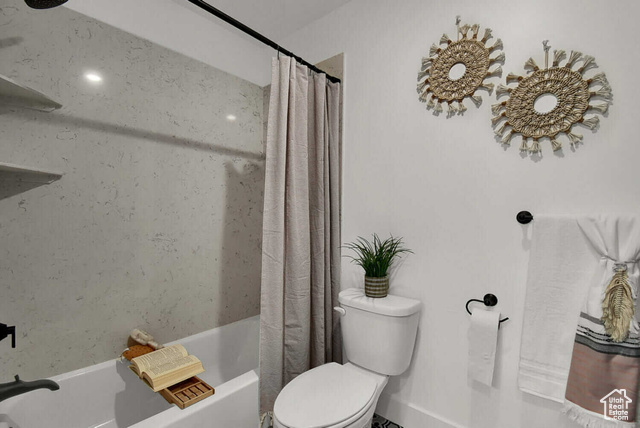 Full bath featuring toilet and shower / bath combo
Full bath featuring toilet and shower / bath combo
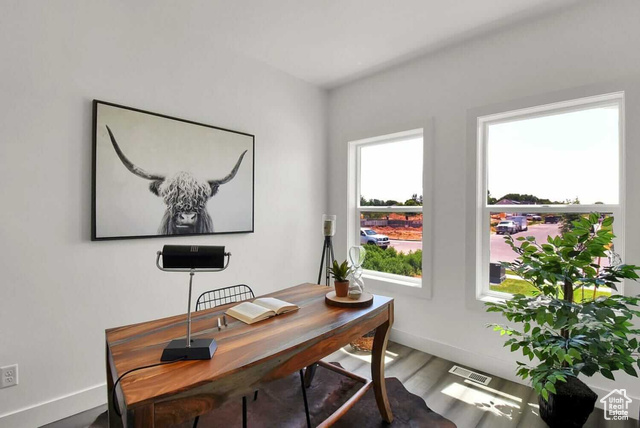 Home office with baseboards and wood finished floors
Home office with baseboards and wood finished floors
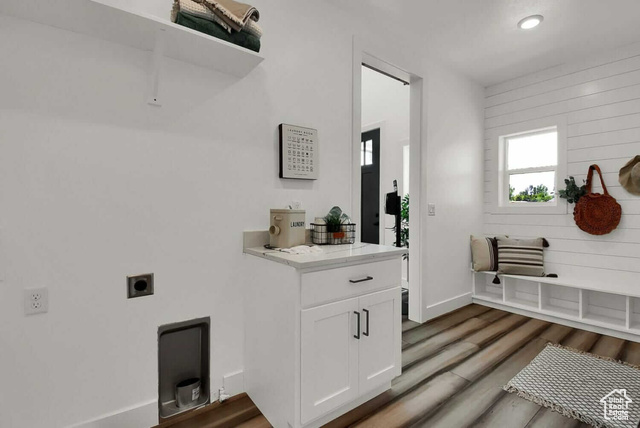 Mudroom with wood finished floors, baseboards, and recessed lighting
Mudroom with wood finished floors, baseboards, and recessed lighting
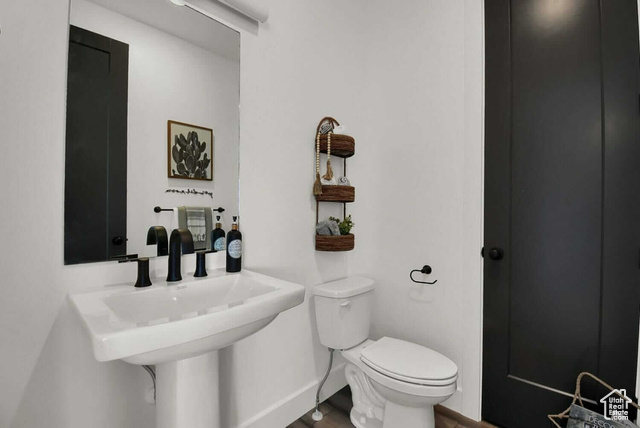 Half bathroom with toilet, baseboards, and a sink
Half bathroom with toilet, baseboards, and a sink
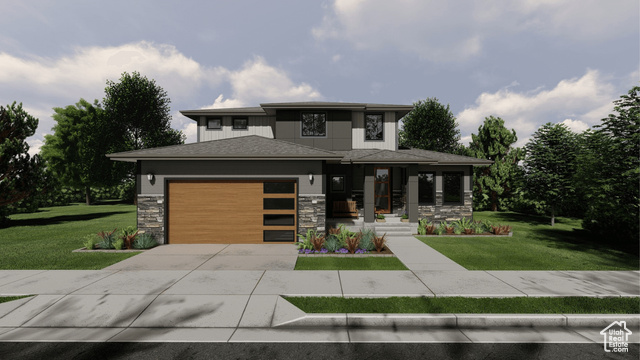 Prairie-style home with stone siding, concrete driveway, a garage, and a front yard
Prairie-style home with stone siding, concrete driveway, a garage, and a front yard
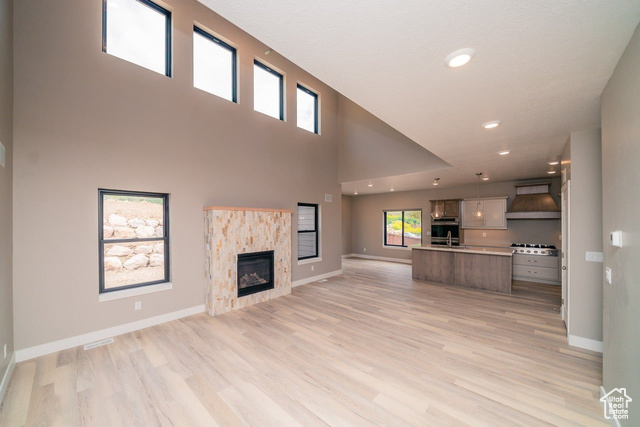 Unfurnished living room featuring light wood-type flooring, a tile fireplace, baseboards, a towering ceiling, and recessed lighting
Unfurnished living room featuring light wood-type flooring, a tile fireplace, baseboards, a towering ceiling, and recessed lighting
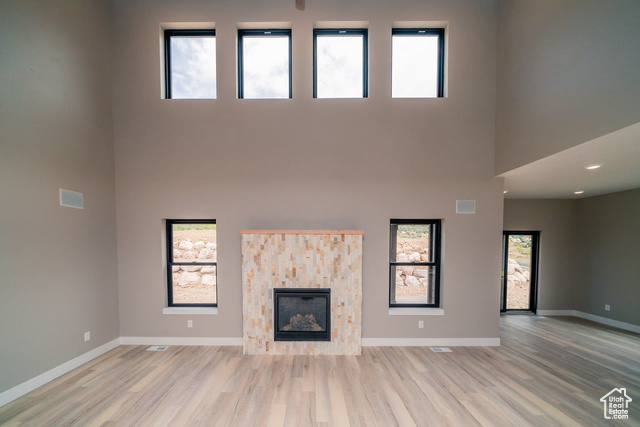 Unfurnished living room with a high ceiling, wood finished floors, a glass covered fireplace, and baseboards
Unfurnished living room with a high ceiling, wood finished floors, a glass covered fireplace, and baseboards
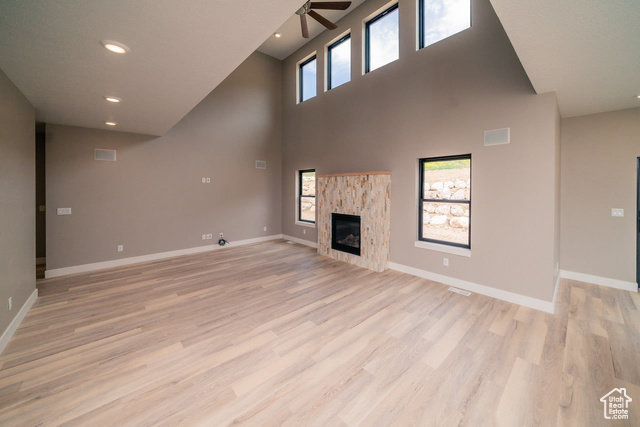 Unfurnished living room featuring plenty of natural light, light wood finished floors, baseboards, ceiling fan, and a high ceiling
Unfurnished living room featuring plenty of natural light, light wood finished floors, baseboards, ceiling fan, and a high ceiling
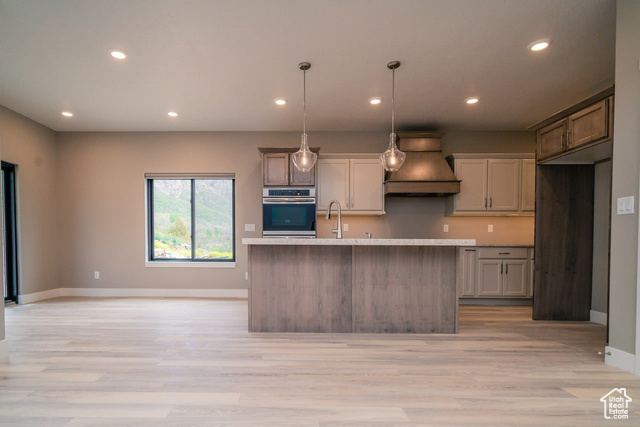 Kitchen with custom range hood, stainless steel oven, baseboards, light wood finished floors, and recessed lighting
Kitchen with custom range hood, stainless steel oven, baseboards, light wood finished floors, and recessed lighting
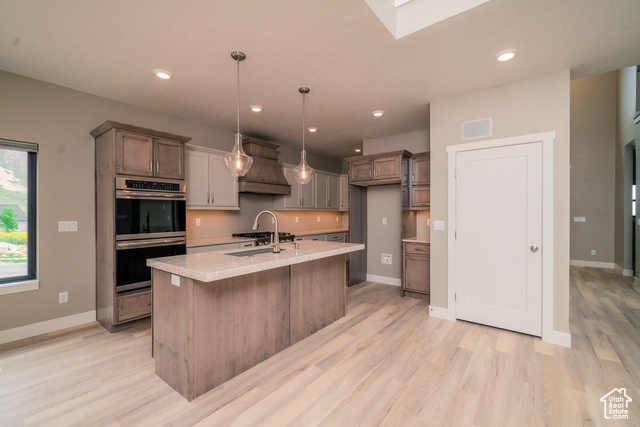 Kitchen featuring double oven, custom exhaust hood, a sink, light wood-type flooring, and recessed lighting
Kitchen featuring double oven, custom exhaust hood, a sink, light wood-type flooring, and recessed lighting
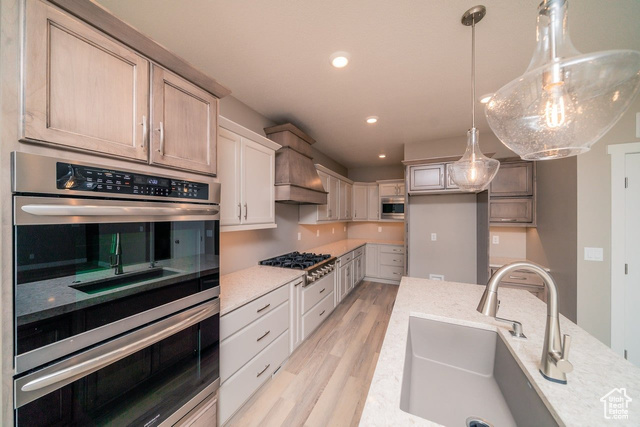 Kitchen featuring stainless steel appliances, a sink, light wood-type flooring, custom exhaust hood, and recessed lighting
Kitchen featuring stainless steel appliances, a sink, light wood-type flooring, custom exhaust hood, and recessed lighting
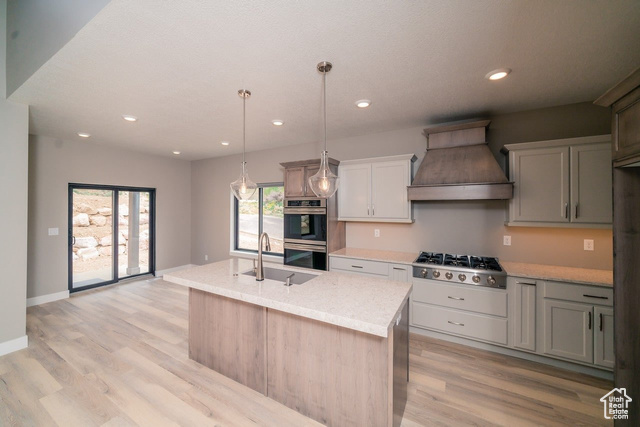 Kitchen featuring custom range hood, stainless steel appliances, a sink, light wood-style floors, and recessed lighting
Kitchen featuring custom range hood, stainless steel appliances, a sink, light wood-style floors, and recessed lighting
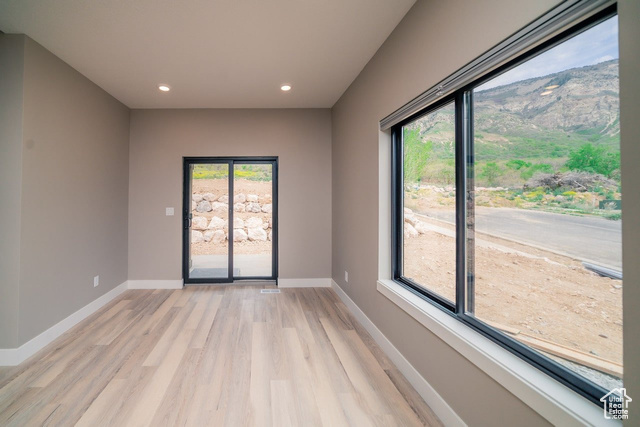 Spare room with healthy amount of natural light, light wood-style floors, recessed lighting, and baseboards
Spare room with healthy amount of natural light, light wood-style floors, recessed lighting, and baseboards
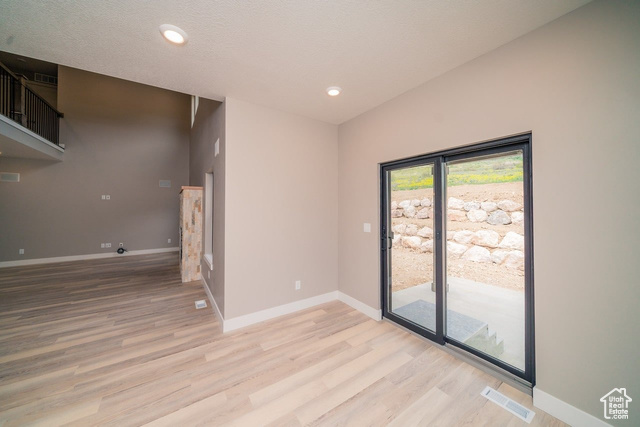 Empty room with light wood-type flooring, baseboards, and recessed lighting
Empty room with light wood-type flooring, baseboards, and recessed lighting
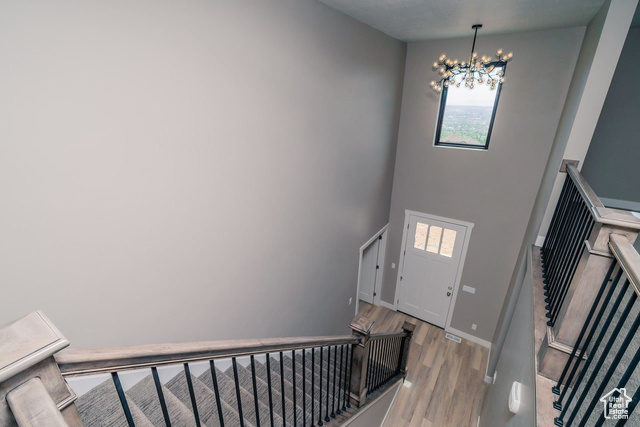 Stairs featuring a chandelier, wood finished floors, plenty of natural light, and baseboards
Stairs featuring a chandelier, wood finished floors, plenty of natural light, and baseboards
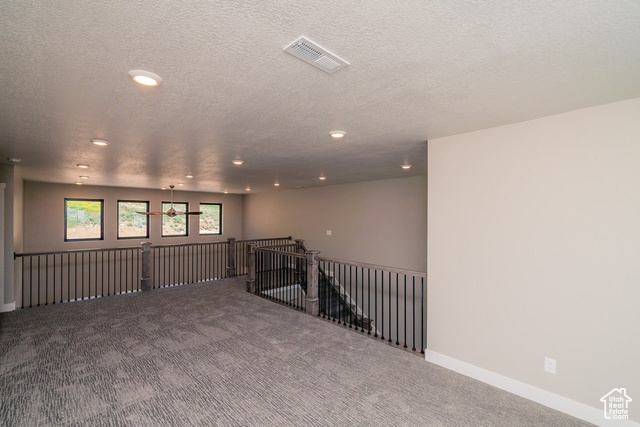 Carpeted empty room featuring a textured ceiling, recessed lighting, and baseboards
Carpeted empty room featuring a textured ceiling, recessed lighting, and baseboards
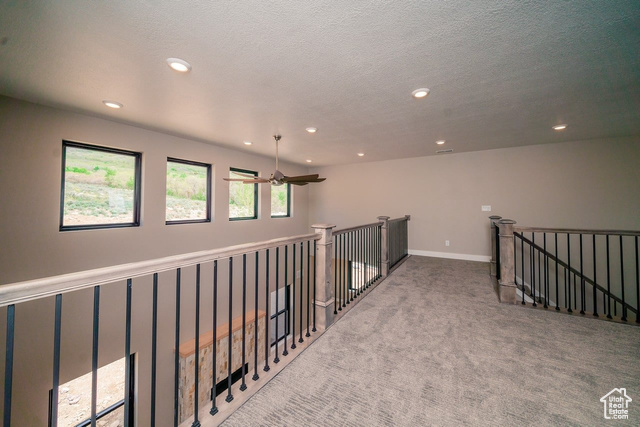 Hallway with an upstairs landing, recessed lighting, carpet floors, and a textured ceiling
Hallway with an upstairs landing, recessed lighting, carpet floors, and a textured ceiling
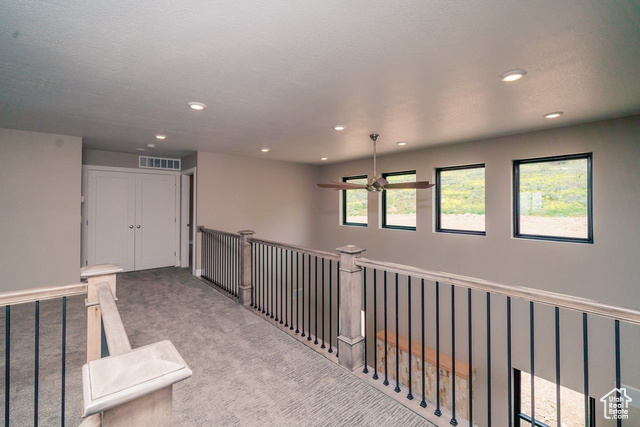 Corridor with carpet, recessed lighting, and an upstairs landing
Corridor with carpet, recessed lighting, and an upstairs landing
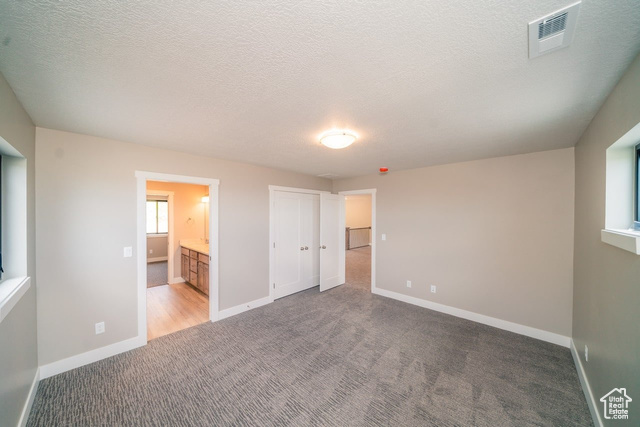 Unfurnished bedroom with carpet flooring, baseboards, a textured ceiling, ensuite bathroom, and a closet
Unfurnished bedroom with carpet flooring, baseboards, a textured ceiling, ensuite bathroom, and a closet
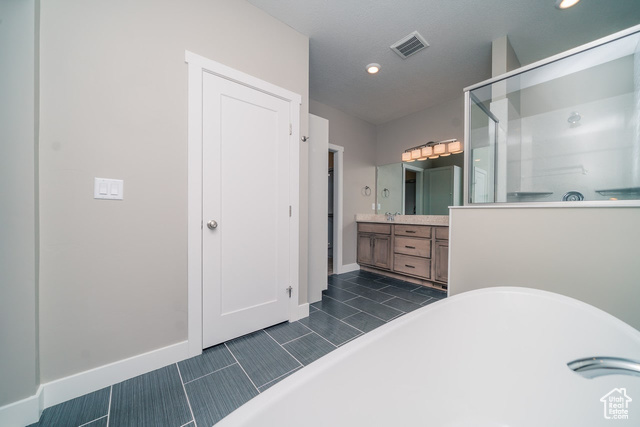 Bathroom featuring a stall shower, vanity, a freestanding tub, baseboards, and recessed lighting
Bathroom featuring a stall shower, vanity, a freestanding tub, baseboards, and recessed lighting
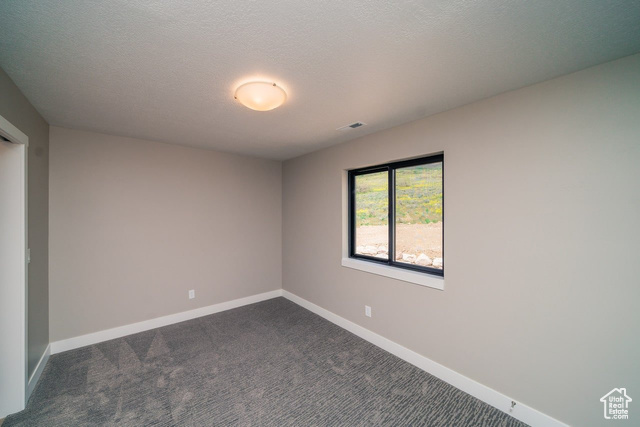 Empty room featuring dark carpet and baseboards
Empty room featuring dark carpet and baseboards
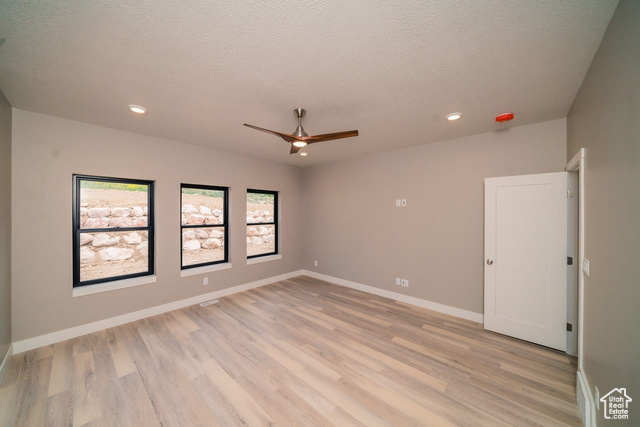 Spare room featuring light wood-type flooring, recessed lighting, ceiling fan, baseboards, and a textured ceiling
Spare room featuring light wood-type flooring, recessed lighting, ceiling fan, baseboards, and a textured ceiling
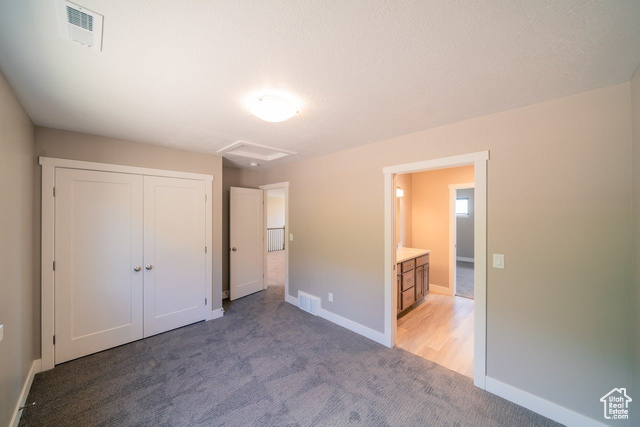 Unfurnished bedroom featuring light colored carpet, baseboards, and a closet
Unfurnished bedroom featuring light colored carpet, baseboards, and a closet
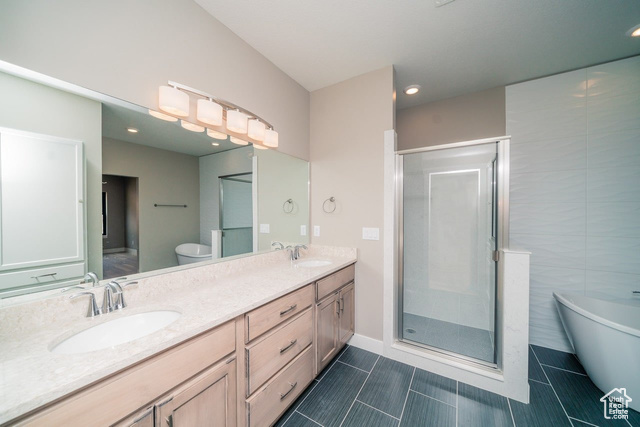 Bathroom with a stall shower, double vanity, a freestanding tub, tile patterned flooring, and recessed lighting
Bathroom with a stall shower, double vanity, a freestanding tub, tile patterned flooring, and recessed lighting
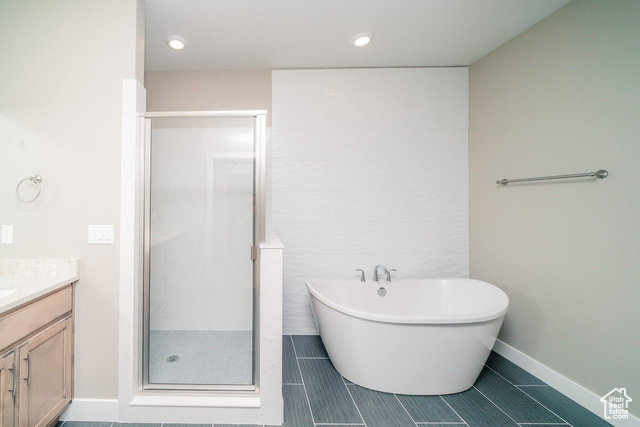 Full bath with vanity, a stall shower, a soaking tub, tile patterned flooring, and baseboards
Full bath with vanity, a stall shower, a soaking tub, tile patterned flooring, and baseboards
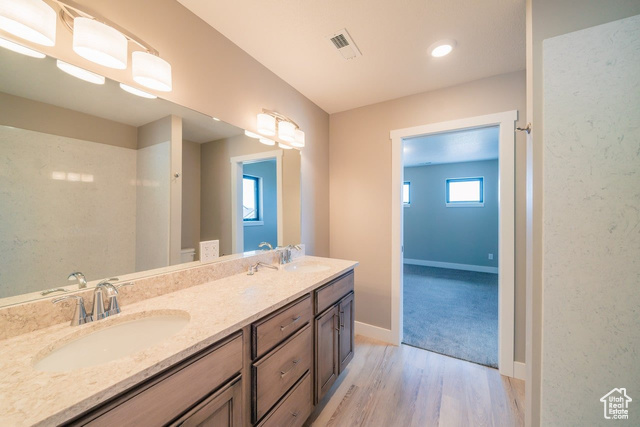 Bathroom featuring wood finished floors, double vanity, baseboards, and recessed lighting
Bathroom featuring wood finished floors, double vanity, baseboards, and recessed lighting
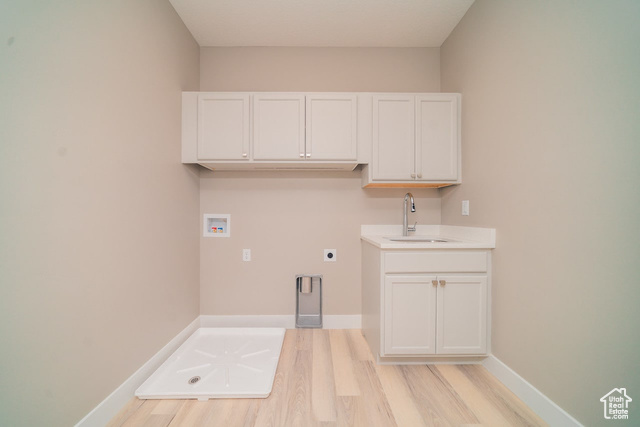 Washroom with hookup for a washing machine, hookup for an electric dryer, light wood-style flooring, baseboards, and cabinet space
Washroom with hookup for a washing machine, hookup for an electric dryer, light wood-style flooring, baseboards, and cabinet space
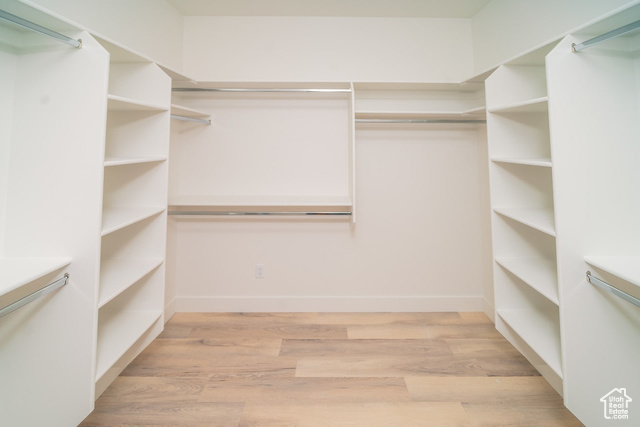 Spacious closet with light wood finished floors
Spacious closet with light wood finished floors
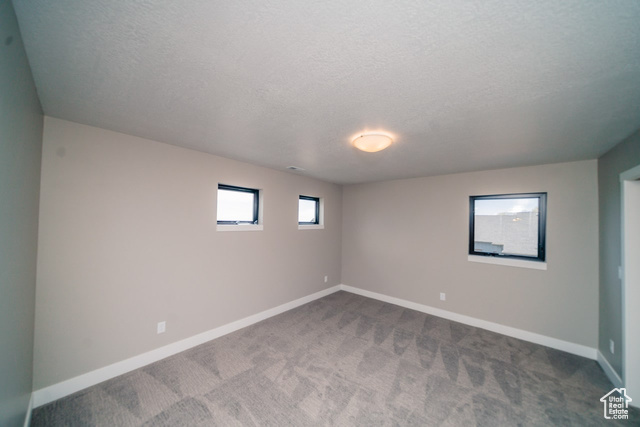 Unfurnished room featuring dark colored carpet, a textured ceiling, and baseboards
Unfurnished room featuring dark colored carpet, a textured ceiling, and baseboards
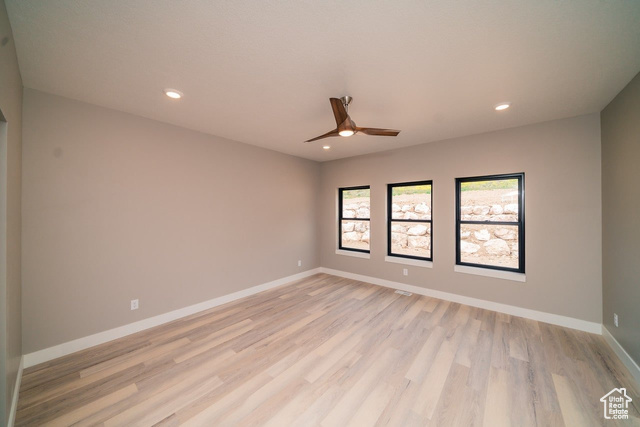 Empty room featuring ceiling fan, light wood-style floors, recessed lighting, and baseboards
Empty room featuring ceiling fan, light wood-style floors, recessed lighting, and baseboards
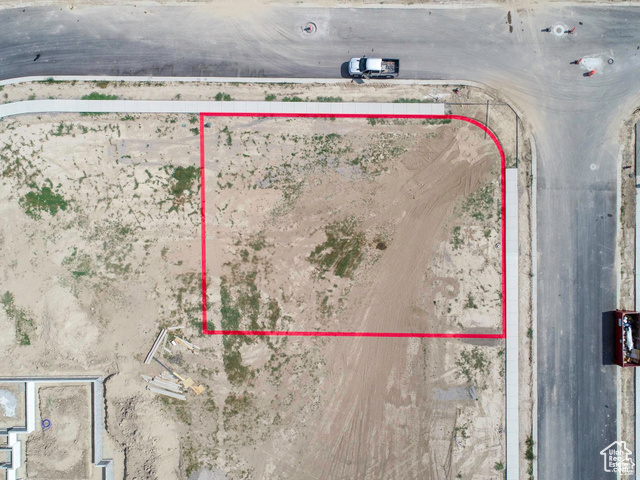 Aerial overview of property's location with property parcel outlined
Aerial overview of property's location with property parcel outlined
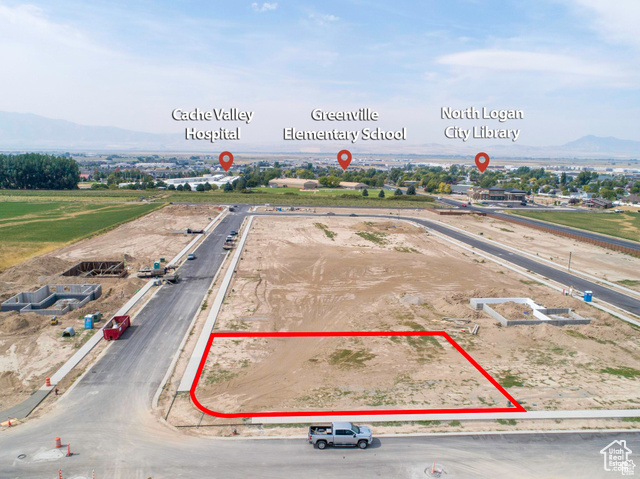 Aerial view of property and surrounding area featuring property boundaries highlighted and mountains
Aerial view of property and surrounding area featuring property boundaries highlighted and mountains
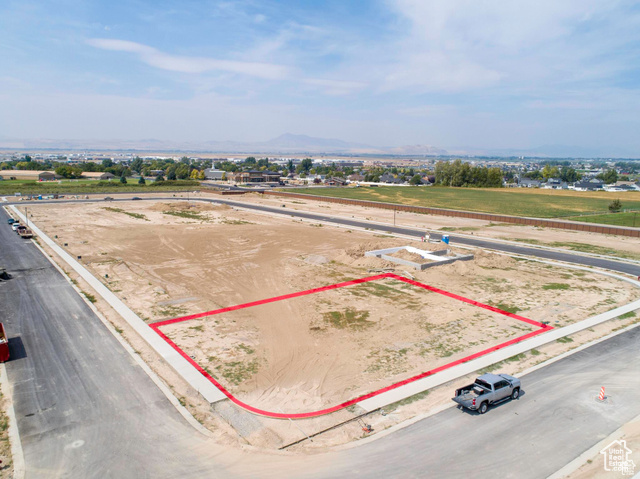 View of property location featuring property parcel outlined and a mountainous background
View of property location featuring property parcel outlined and a mountainous background
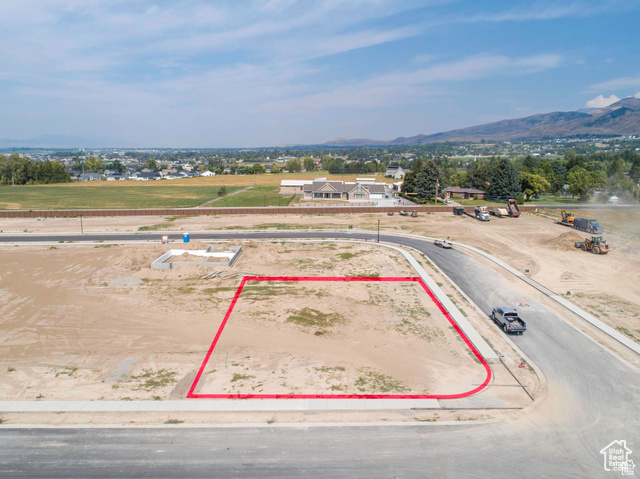 View of property location with property boundaries highlighted and a mountain backdrop
View of property location with property boundaries highlighted and a mountain backdrop
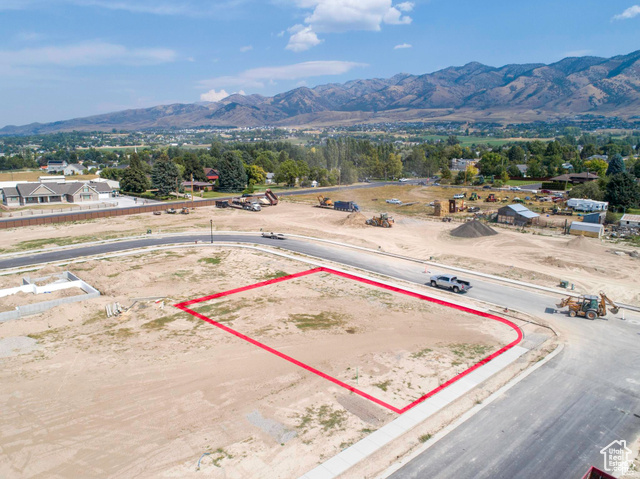 Aerial overview of property's location featuring property boundaries highlighted and a mountainous background
Aerial overview of property's location featuring property boundaries highlighted and a mountainous background
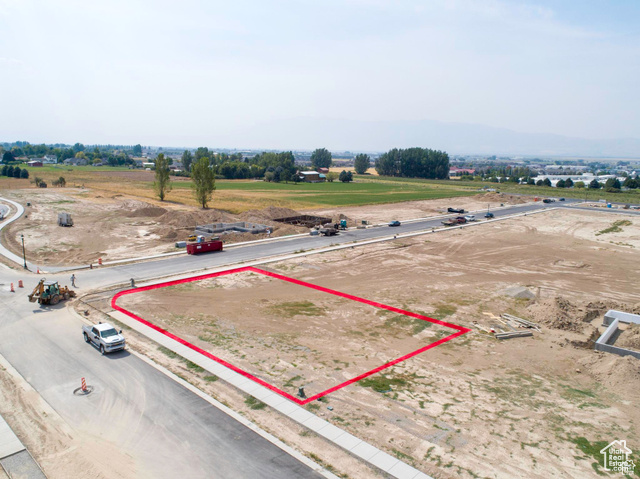 Overview of rural landscape with property boundaries highlighted
Overview of rural landscape with property boundaries highlighted
 Modern farmhouse featuring a front yard
Modern farmhouse featuring a front yard Property floor plan
Property floor plan Room layout
Room layout Modern inspired farmhouse with an attached garage, concrete driveway, a mountain view, stone siding, and a front yard
Modern inspired farmhouse with an attached garage, concrete driveway, a mountain view, stone siding, and a front yard Modern farmhouse style home featuring driveway, stone siding, and a shingled roof
Modern farmhouse style home featuring driveway, stone siding, and a shingled roof Contemporary house featuring concrete driveway, a front lawn, stone siding, and an attached garage
Contemporary house featuring concrete driveway, a front lawn, stone siding, and an attached garage Modern inspired farmhouse featuring driveway, board and batten siding, a front yard, and stone siding
Modern inspired farmhouse featuring driveway, board and batten siding, a front yard, and stone siding Rear view of house featuring stairway
Rear view of house featuring stairway Rear view of house with central AC unit and stairs
Rear view of house with central AC unit and stairs View of front of home with stone siding, driveway, and a mountain view
View of front of home with stone siding, driveway, and a mountain view Living room with wood finished floors, a high ceiling, a fireplace, and baseboards
Living room with wood finished floors, a high ceiling, a fireplace, and baseboards Living area with light wood finished floors, recessed lighting, and a brick fireplace
Living area with light wood finished floors, recessed lighting, and a brick fireplace Kitchen with light wood finished floors, stainless steel refrigerator, a sink, white cabinetry, and recessed lighting
Kitchen with light wood finished floors, stainless steel refrigerator, a sink, white cabinetry, and recessed lighting Kitchen with appliances with stainless steel finishes, wall chimney exhaust hood, light wood-style floors, recessed lighting, and white cabinets
Kitchen with appliances with stainless steel finishes, wall chimney exhaust hood, light wood-style floors, recessed lighting, and white cabinets Kitchen with wall chimney range hood, stainless steel double oven, dark wood-style floors, a kitchen island with sink, and gas stovetop
Kitchen with wall chimney range hood, stainless steel double oven, dark wood-style floors, a kitchen island with sink, and gas stovetop Kitchen with wall chimney range hood, appliances with stainless steel finishes, white cabinets, backsplash, and recessed lighting
Kitchen with wall chimney range hood, appliances with stainless steel finishes, white cabinets, backsplash, and recessed lighting Bedroom featuring baseboards, carpet floors, and recessed lighting
Bedroom featuring baseboards, carpet floors, and recessed lighting Full bathroom featuring a stall shower, double vanity, tile patterned floors, connected bathroom, and recessed lighting
Full bathroom featuring a stall shower, double vanity, tile patterned floors, connected bathroom, and recessed lighting Full bathroom with a shower stall, a freestanding tub, vanity, and tile walls
Full bathroom with a shower stall, a freestanding tub, vanity, and tile walls Bedroom with carpet floors and baseboards
Bedroom with carpet floors and baseboards Carpeted bedroom featuring baseboards
Carpeted bedroom featuring baseboards Carpeted bedroom featuring baseboards
Carpeted bedroom featuring baseboards Full bath featuring toilet and shower / bath combo
Full bath featuring toilet and shower / bath combo Home office with baseboards and wood finished floors
Home office with baseboards and wood finished floors Mudroom with wood finished floors, baseboards, and recessed lighting
Mudroom with wood finished floors, baseboards, and recessed lighting Half bathroom with toilet, baseboards, and a sink
Half bathroom with toilet, baseboards, and a sink Prairie-style home with stone siding, concrete driveway, a garage, and a front yard
Prairie-style home with stone siding, concrete driveway, a garage, and a front yard Unfurnished living room featuring light wood-type flooring, a tile fireplace, baseboards, a towering ceiling, and recessed lighting
Unfurnished living room featuring light wood-type flooring, a tile fireplace, baseboards, a towering ceiling, and recessed lighting Unfurnished living room with a high ceiling, wood finished floors, a glass covered fireplace, and baseboards
Unfurnished living room with a high ceiling, wood finished floors, a glass covered fireplace, and baseboards Unfurnished living room featuring plenty of natural light, light wood finished floors, baseboards, ceiling fan, and a high ceiling
Unfurnished living room featuring plenty of natural light, light wood finished floors, baseboards, ceiling fan, and a high ceiling Kitchen with custom range hood, stainless steel oven, baseboards, light wood finished floors, and recessed lighting
Kitchen with custom range hood, stainless steel oven, baseboards, light wood finished floors, and recessed lighting Kitchen featuring double oven, custom exhaust hood, a sink, light wood-type flooring, and recessed lighting
Kitchen featuring double oven, custom exhaust hood, a sink, light wood-type flooring, and recessed lighting Kitchen featuring stainless steel appliances, a sink, light wood-type flooring, custom exhaust hood, and recessed lighting
Kitchen featuring stainless steel appliances, a sink, light wood-type flooring, custom exhaust hood, and recessed lighting Kitchen featuring custom range hood, stainless steel appliances, a sink, light wood-style floors, and recessed lighting
Kitchen featuring custom range hood, stainless steel appliances, a sink, light wood-style floors, and recessed lighting Spare room with healthy amount of natural light, light wood-style floors, recessed lighting, and baseboards
Spare room with healthy amount of natural light, light wood-style floors, recessed lighting, and baseboards Empty room with light wood-type flooring, baseboards, and recessed lighting
Empty room with light wood-type flooring, baseboards, and recessed lighting Stairs featuring a chandelier, wood finished floors, plenty of natural light, and baseboards
Stairs featuring a chandelier, wood finished floors, plenty of natural light, and baseboards Carpeted empty room featuring a textured ceiling, recessed lighting, and baseboards
Carpeted empty room featuring a textured ceiling, recessed lighting, and baseboards Hallway with an upstairs landing, recessed lighting, carpet floors, and a textured ceiling
Hallway with an upstairs landing, recessed lighting, carpet floors, and a textured ceiling Corridor with carpet, recessed lighting, and an upstairs landing
Corridor with carpet, recessed lighting, and an upstairs landing Unfurnished bedroom with carpet flooring, baseboards, a textured ceiling, ensuite bathroom, and a closet
Unfurnished bedroom with carpet flooring, baseboards, a textured ceiling, ensuite bathroom, and a closet Bathroom featuring a stall shower, vanity, a freestanding tub, baseboards, and recessed lighting
Bathroom featuring a stall shower, vanity, a freestanding tub, baseboards, and recessed lighting Empty room featuring dark carpet and baseboards
Empty room featuring dark carpet and baseboards Spare room featuring light wood-type flooring, recessed lighting, ceiling fan, baseboards, and a textured ceiling
Spare room featuring light wood-type flooring, recessed lighting, ceiling fan, baseboards, and a textured ceiling Unfurnished bedroom featuring light colored carpet, baseboards, and a closet
Unfurnished bedroom featuring light colored carpet, baseboards, and a closet Bathroom with a stall shower, double vanity, a freestanding tub, tile patterned flooring, and recessed lighting
Bathroom with a stall shower, double vanity, a freestanding tub, tile patterned flooring, and recessed lighting Full bath with vanity, a stall shower, a soaking tub, tile patterned flooring, and baseboards
Full bath with vanity, a stall shower, a soaking tub, tile patterned flooring, and baseboards Bathroom featuring wood finished floors, double vanity, baseboards, and recessed lighting
Bathroom featuring wood finished floors, double vanity, baseboards, and recessed lighting Washroom with hookup for a washing machine, hookup for an electric dryer, light wood-style flooring, baseboards, and cabinet space
Washroom with hookup for a washing machine, hookup for an electric dryer, light wood-style flooring, baseboards, and cabinet space Spacious closet with light wood finished floors
Spacious closet with light wood finished floors Unfurnished room featuring dark colored carpet, a textured ceiling, and baseboards
Unfurnished room featuring dark colored carpet, a textured ceiling, and baseboards Empty room featuring ceiling fan, light wood-style floors, recessed lighting, and baseboards
Empty room featuring ceiling fan, light wood-style floors, recessed lighting, and baseboards Aerial overview of property's location with property parcel outlined
Aerial overview of property's location with property parcel outlined Aerial view of property and surrounding area featuring property boundaries highlighted and mountains
Aerial view of property and surrounding area featuring property boundaries highlighted and mountains View of property location featuring property parcel outlined and a mountainous background
View of property location featuring property parcel outlined and a mountainous background View of property location with property boundaries highlighted and a mountain backdrop
View of property location with property boundaries highlighted and a mountain backdrop Aerial overview of property's location featuring property boundaries highlighted and a mountainous background
Aerial overview of property's location featuring property boundaries highlighted and a mountainous background Overview of rural landscape with property boundaries highlighted
Overview of rural landscape with property boundaries highlighted©UtahRealEstate.com. All Rights Reserved. Information Not Guaranteed. Buyer to verify all information. [ ]