Selected Listings
Selected: 1 of 1
Reports
Sort Orders
Search Criteria
Residential Photo Report
List Price: $1,470,000 • 3444 N 180 E • Provo, UT 84604
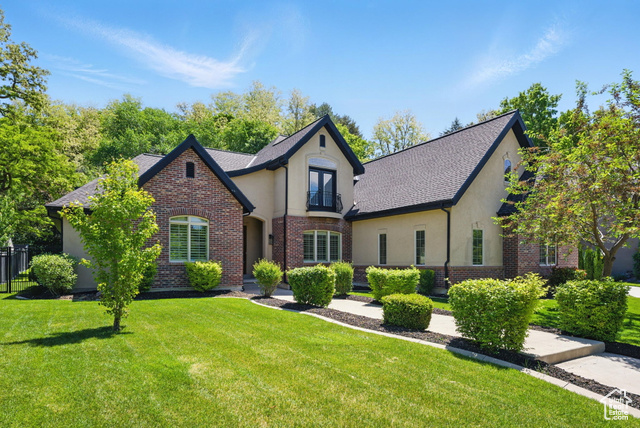 View of front of home with stucco siding, brick siding, a front yard, and a shingled roof
View of front of home with stucco siding, brick siding, a front yard, and a shingled roof
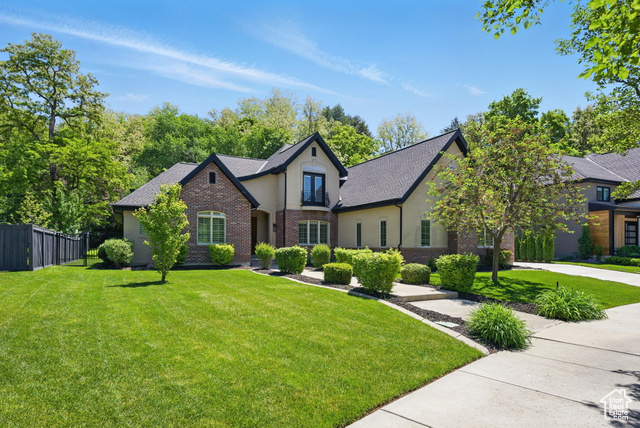 View of front facade with brick siding, stucco siding, and roof with shingles
View of front facade with brick siding, stucco siding, and roof with shingles
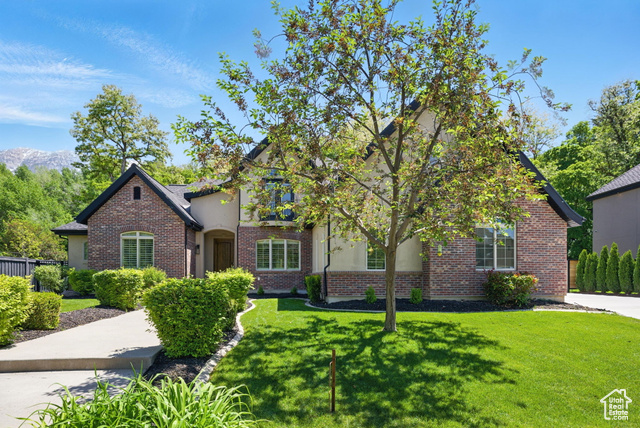 View of front of house featuring a front lawn and brick siding
View of front of house featuring a front lawn and brick siding
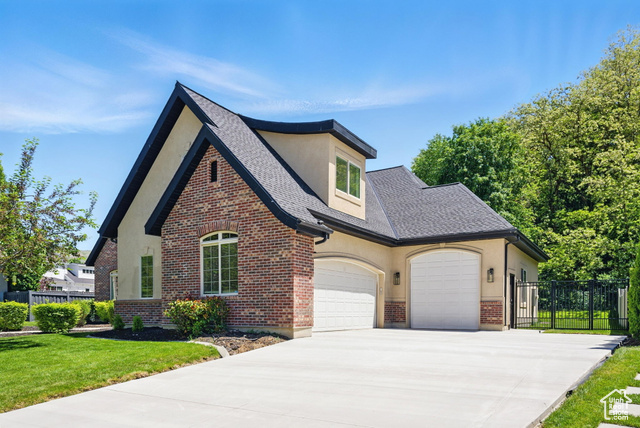 View of front facade with stucco siding, concrete driveway, a garage, and brick siding
View of front facade with stucco siding, concrete driveway, a garage, and brick siding
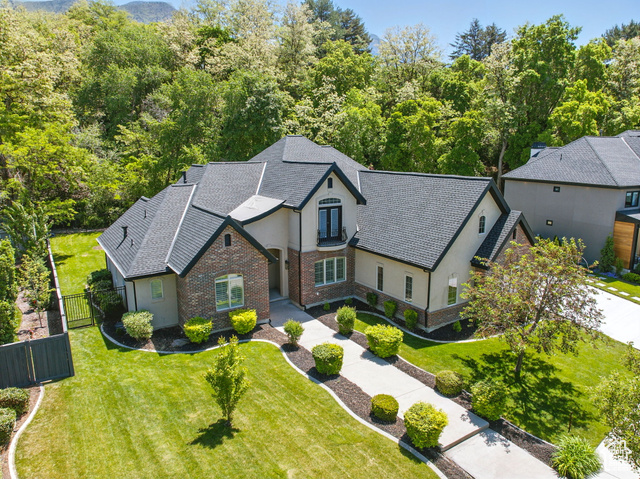 View from above of property
View from above of property
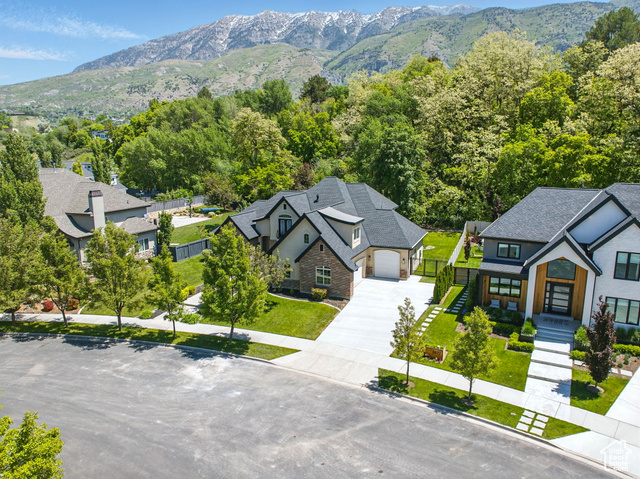 View of subject property featuring a mountain backdrop
View of subject property featuring a mountain backdrop
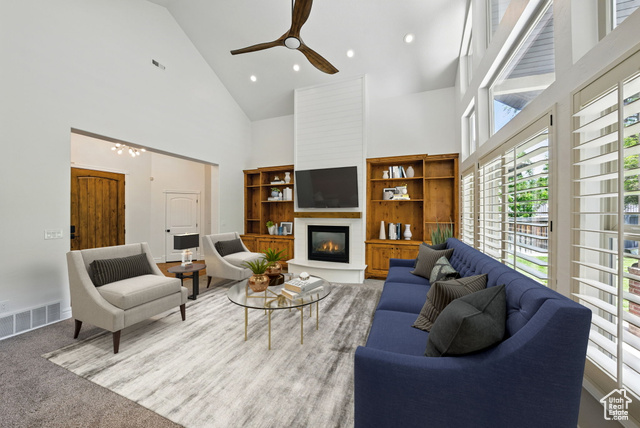 Living room featuring high vaulted ceiling, a large fireplace, a ceiling fan, light carpet, and recessed lighting
Living room featuring high vaulted ceiling, a large fireplace, a ceiling fan, light carpet, and recessed lighting
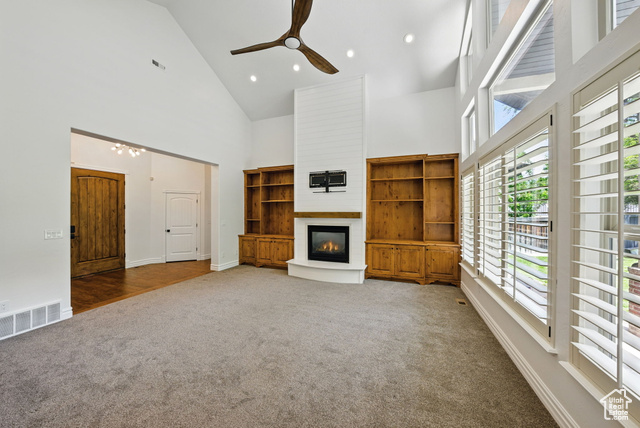 Unfurnished living room featuring high vaulted ceiling, carpet, a fireplace, a ceiling fan, and baseboards
Unfurnished living room featuring high vaulted ceiling, carpet, a fireplace, a ceiling fan, and baseboards
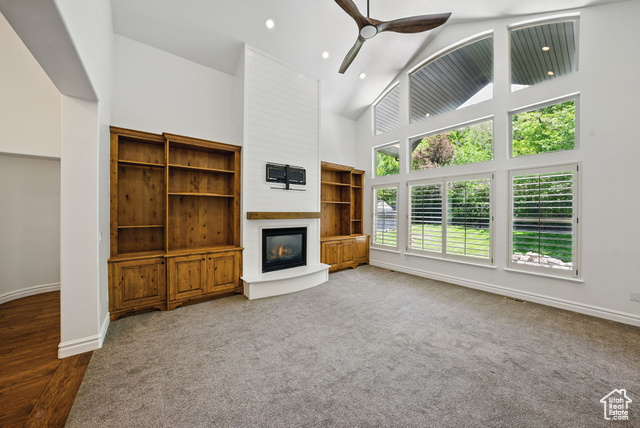 Unfurnished living room featuring high vaulted ceiling, a fireplace, ceiling fan, baseboards, and carpet floors
Unfurnished living room featuring high vaulted ceiling, a fireplace, ceiling fan, baseboards, and carpet floors
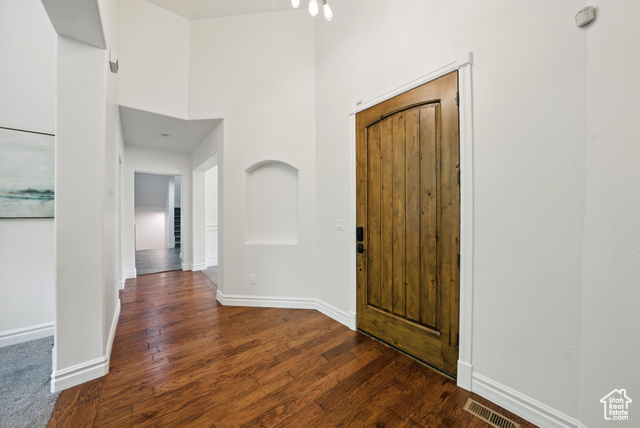 Foyer entrance featuring wood finished floors, baseboards, and a towering ceiling
Foyer entrance featuring wood finished floors, baseboards, and a towering ceiling
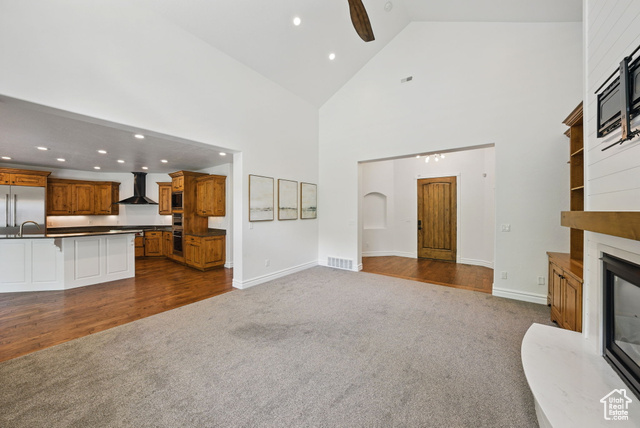 Unfurnished living room with dark carpet, a high end fireplace, high vaulted ceiling, recessed lighting.
Unfurnished living room with dark carpet, a high end fireplace, high vaulted ceiling, recessed lighting.
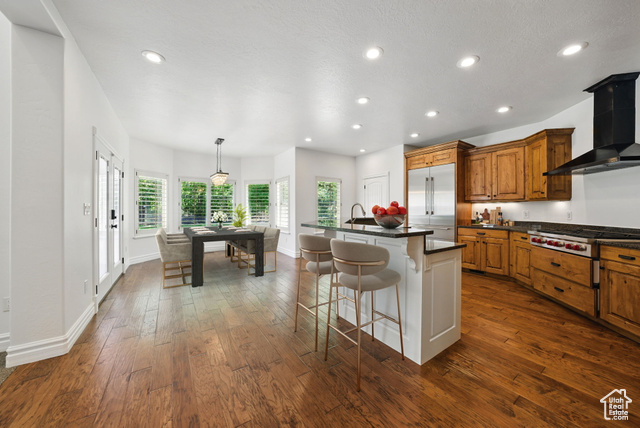 Kitchen featuring wall chimney range hood, appliances with stainless steel finishes, dark countertops, brown cabinets, and dark wood finished floors
Kitchen featuring wall chimney range hood, appliances with stainless steel finishes, dark countertops, brown cabinets, and dark wood finished floors
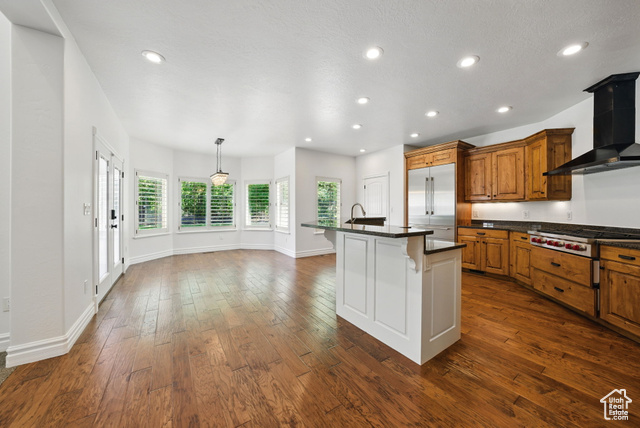 Kitchen with wall chimney range hood, stainless steel appliances, dark countertops, brown cabinetry, and dark wood finished floors
Kitchen with wall chimney range hood, stainless steel appliances, dark countertops, brown cabinetry, and dark wood finished floors
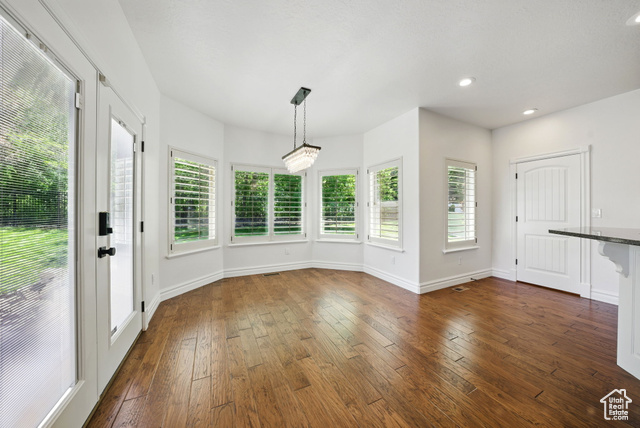 Unfurnished dining area featuring dark wood finished floors, baseboards, and recessed lighting
Unfurnished dining area featuring dark wood finished floors, baseboards, and recessed lighting
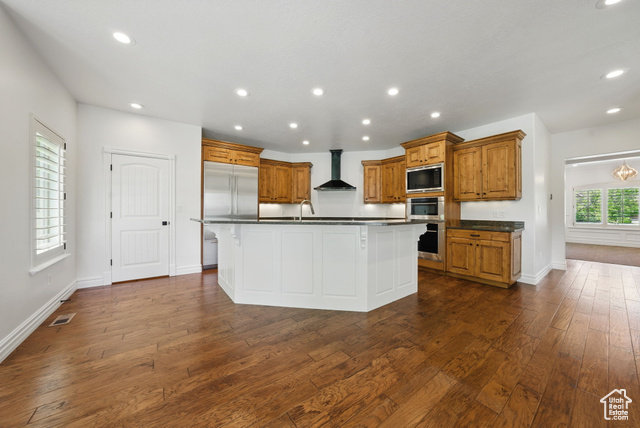 Kitchen with built in appliances, wall chimney exhaust hood, dark countertops, brown cabinetry, and recessed lighting
Kitchen with built in appliances, wall chimney exhaust hood, dark countertops, brown cabinetry, and recessed lighting
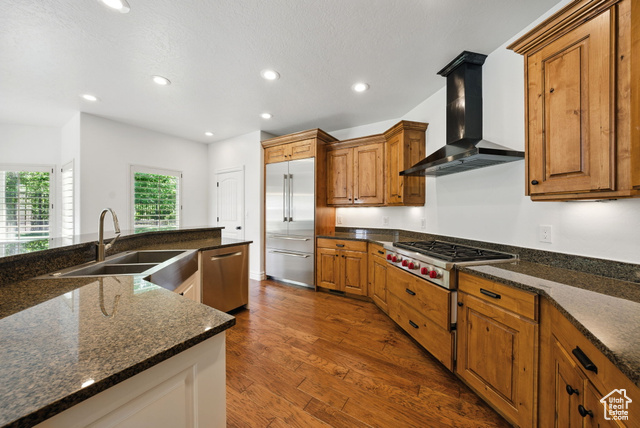 Kitchen featuring stainless steel appliances, wall chimney range hood, a sink, brown cabinetry, and recessed lighting
Kitchen featuring stainless steel appliances, wall chimney range hood, a sink, brown cabinetry, and recessed lighting
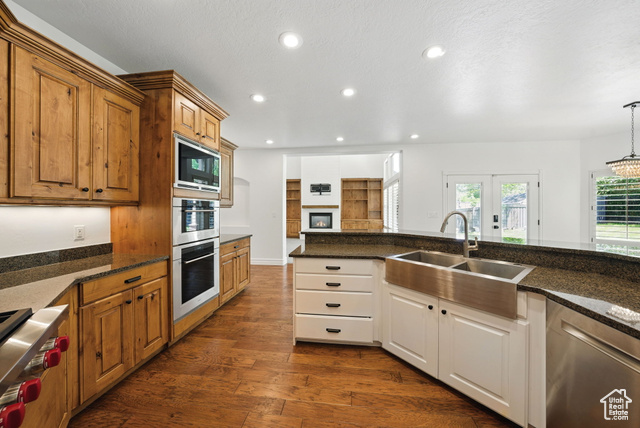 Kitchen featuring a sink, stainless steel appliances, french doors, recessed lighting, and dark wood finished floors
Kitchen featuring a sink, stainless steel appliances, french doors, recessed lighting, and dark wood finished floors
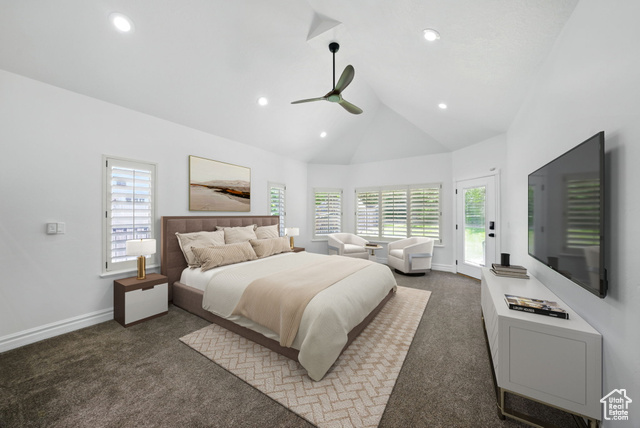 Bedroom featuring access to outside, carpet, recessed lighting, ceiling fan, and baseboards
Bedroom featuring access to outside, carpet, recessed lighting, ceiling fan, and baseboards
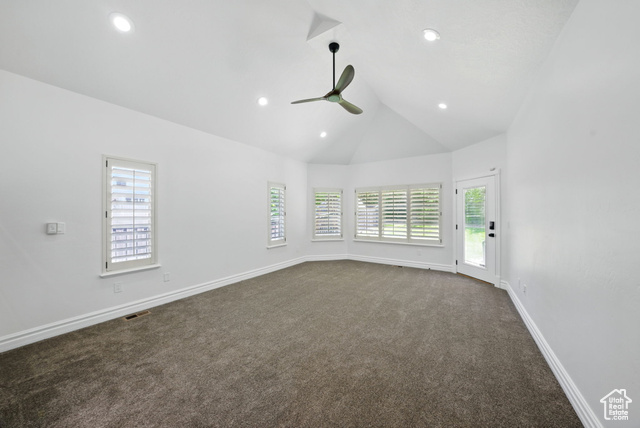 Spare room with plenty of natural light, dark colored carpet, a ceiling fan, recessed lighting, and baseboards
Spare room with plenty of natural light, dark colored carpet, a ceiling fan, recessed lighting, and baseboards
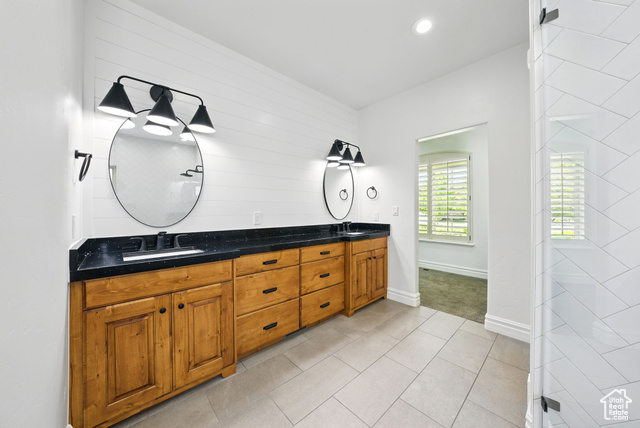 Full bath featuring double vanity, baseboards, tile patterned floors, and recessed lighting
Full bath featuring double vanity, baseboards, tile patterned floors, and recessed lighting
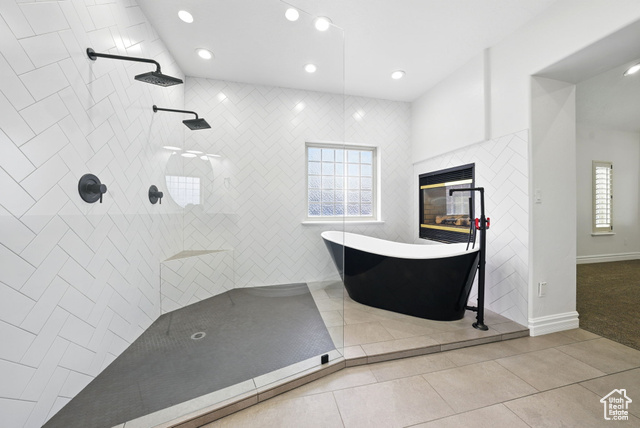 Bathroom with a soaking tub, a walk in shower, tile patterned floors, recessed lighting, and a multi sided fireplace
Bathroom with a soaking tub, a walk in shower, tile patterned floors, recessed lighting, and a multi sided fireplace
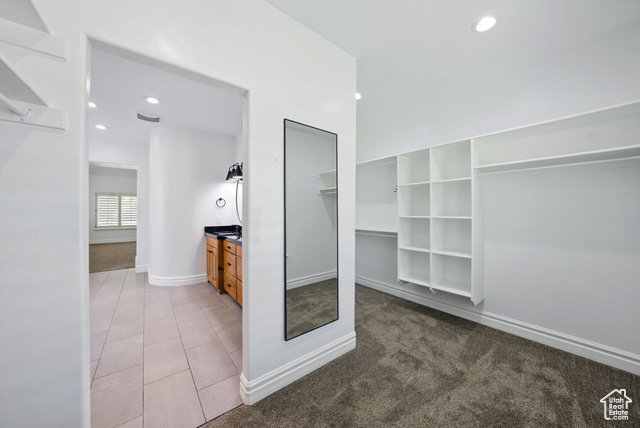 Walk in closet with light tile patterned floors and light colored carpet
Walk in closet with light tile patterned floors and light colored carpet
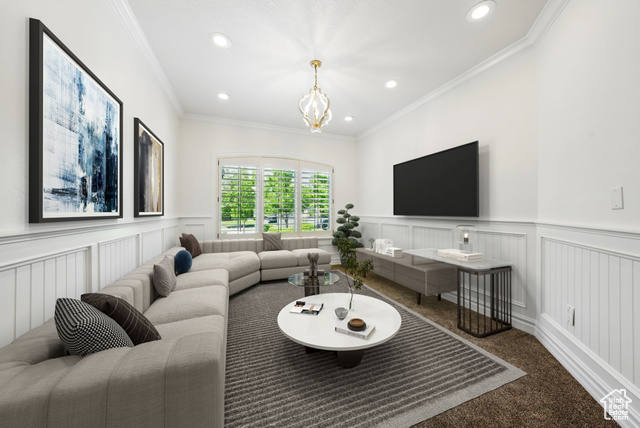 Carpeted living area with a decorative wall, a chandelier, recessed lighting, a wainscoted wall, and crown molding
Carpeted living area with a decorative wall, a chandelier, recessed lighting, a wainscoted wall, and crown molding
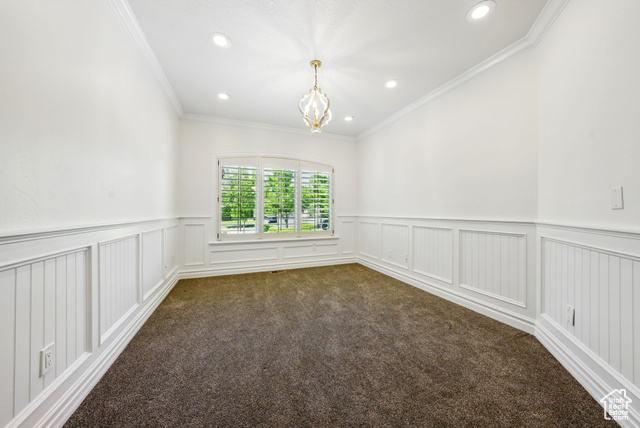
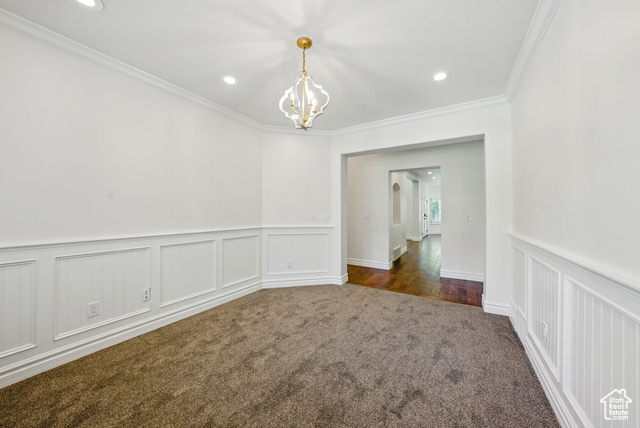
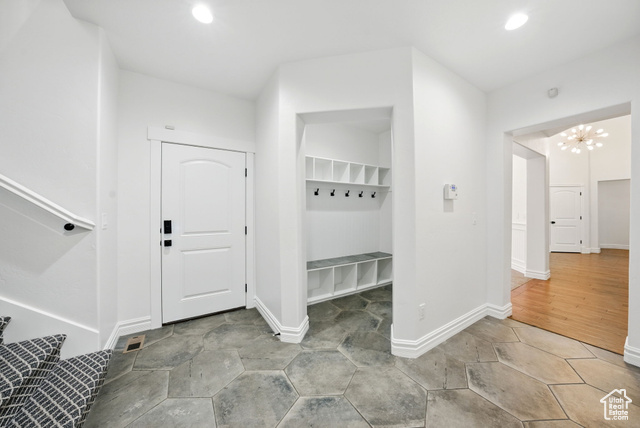
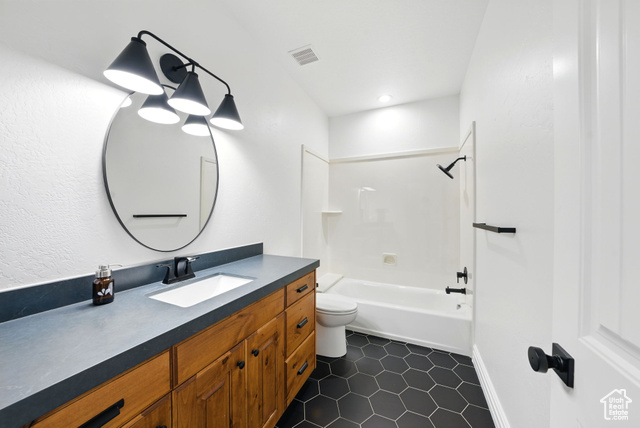 Bathroom with vanity, toilet, bathtub / shower combination, and tile patterned floors
Bathroom with vanity, toilet, bathtub / shower combination, and tile patterned floors
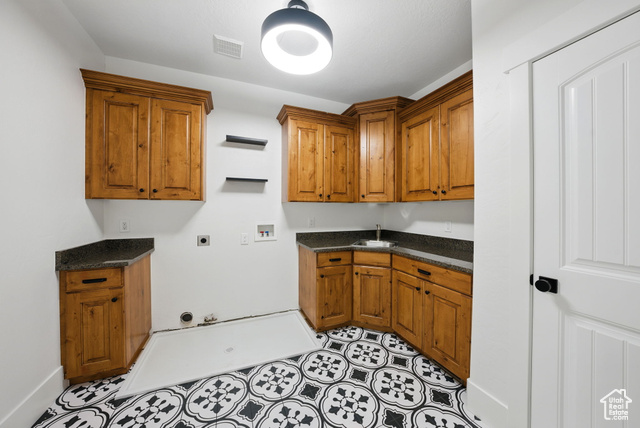 Washroom with cabinet space, hookup for an electric dryer, hookup for a washing machine, and baseboards
Washroom with cabinet space, hookup for an electric dryer, hookup for a washing machine, and baseboards
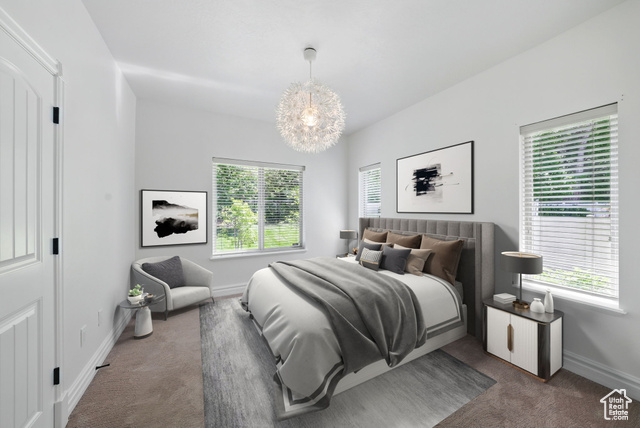 Carpeted bedroom with a chandelier and baseboards
Carpeted bedroom with a chandelier and baseboards
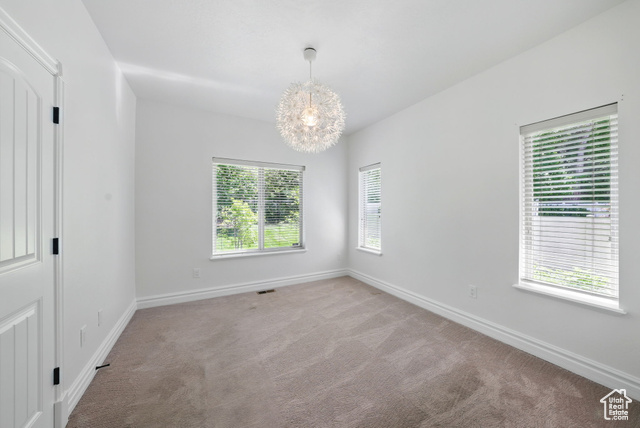 Unfurnished room with a chandelier, carpet flooring, and baseboards
Unfurnished room with a chandelier, carpet flooring, and baseboards
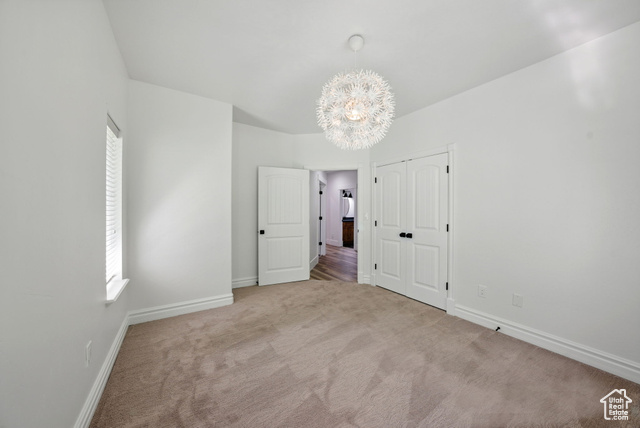 Unfurnished bedroom with carpet, a chandelier, and baseboards
Unfurnished bedroom with carpet, a chandelier, and baseboards
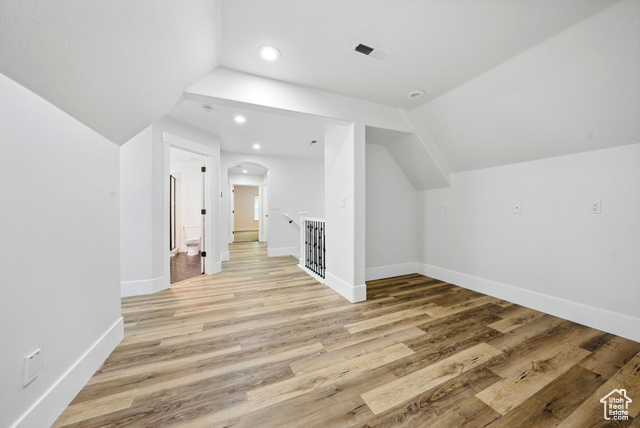 Additional living space featuring arched walkways, light wood-style flooring, recessed lighting, baseboards, and vaulted ceiling
Additional living space featuring arched walkways, light wood-style flooring, recessed lighting, baseboards, and vaulted ceiling
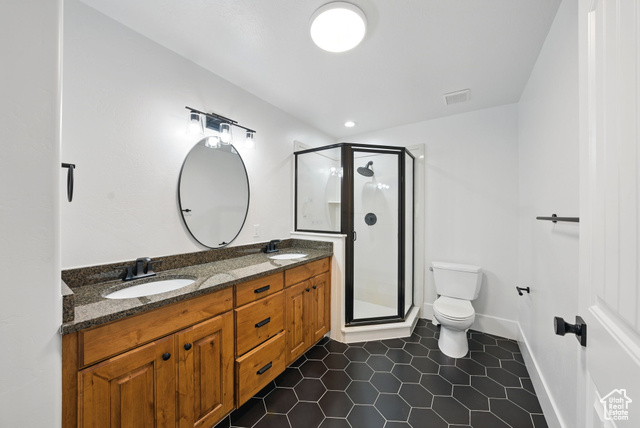 Full bath with toilet, tile patterned floors, double vanity, a shower stall, and baseboards
Full bath with toilet, tile patterned floors, double vanity, a shower stall, and baseboards
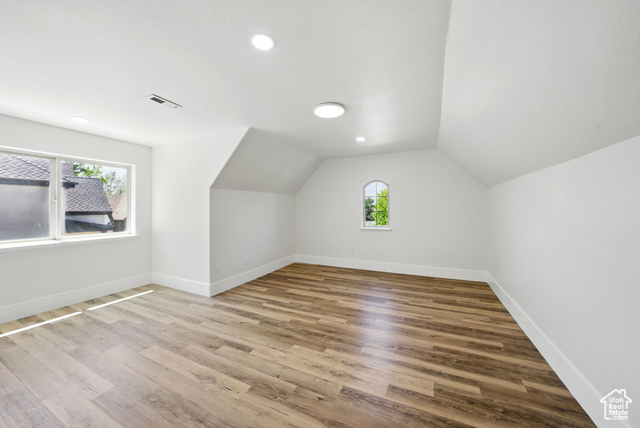 Bonus room featuring wood finished floors, baseboards, vaulted ceiling, and recessed lighting
Bonus room featuring wood finished floors, baseboards, vaulted ceiling, and recessed lighting
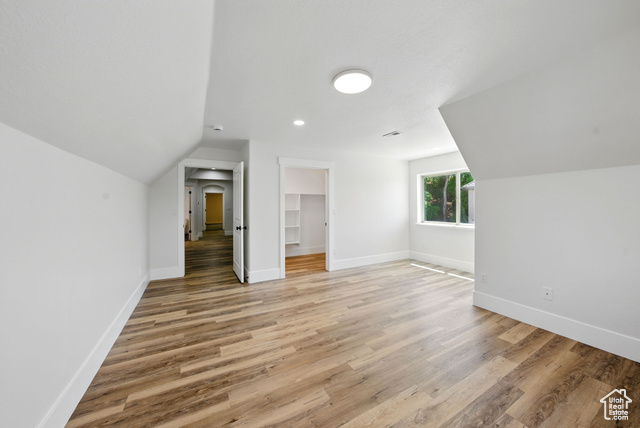 Additional living space featuring light wood-style floors, baseboards, and vaulted ceiling
Additional living space featuring light wood-style floors, baseboards, and vaulted ceiling
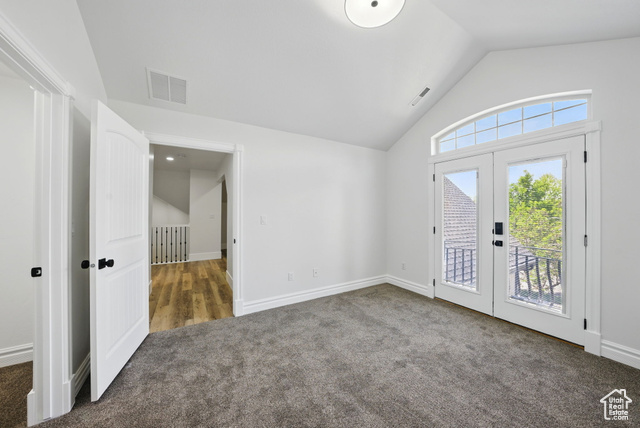 Spare room with carpet flooring, vaulted ceiling, french doors, and baseboards
Spare room with carpet flooring, vaulted ceiling, french doors, and baseboards
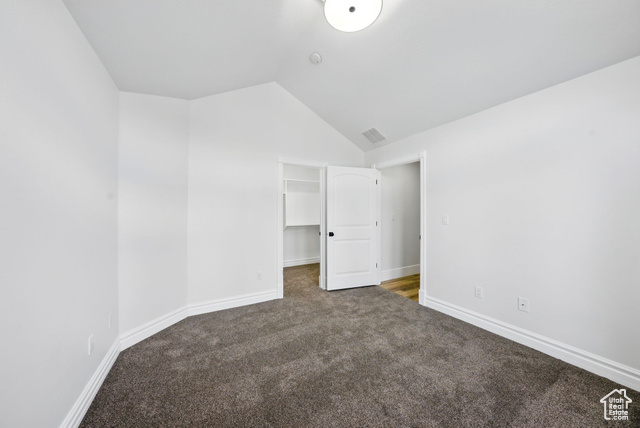 Unfurnished bedroom featuring carpet floors, lofted ceiling, a spacious closet, baseboards, and a closet
Unfurnished bedroom featuring carpet floors, lofted ceiling, a spacious closet, baseboards, and a closet
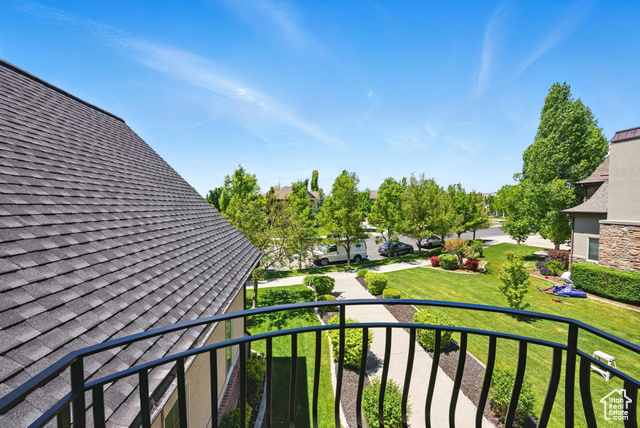 Balcony with a residential view
Balcony with a residential view
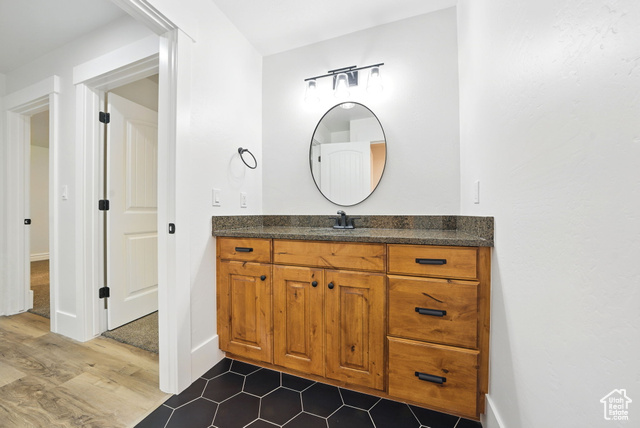 Bathroom featuring vanity, wood finished floors, and baseboards
Bathroom featuring vanity, wood finished floors, and baseboards
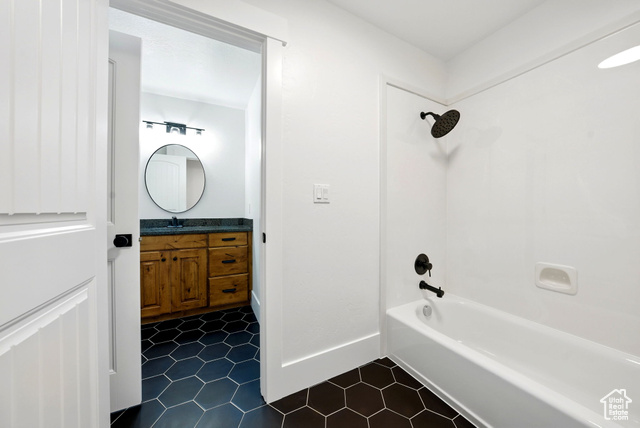 Full bathroom featuring vanity, shower / washtub combination, and tile patterned flooring
Full bathroom featuring vanity, shower / washtub combination, and tile patterned flooring
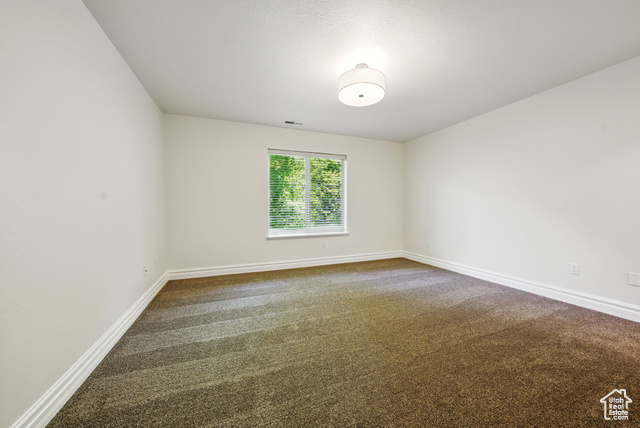
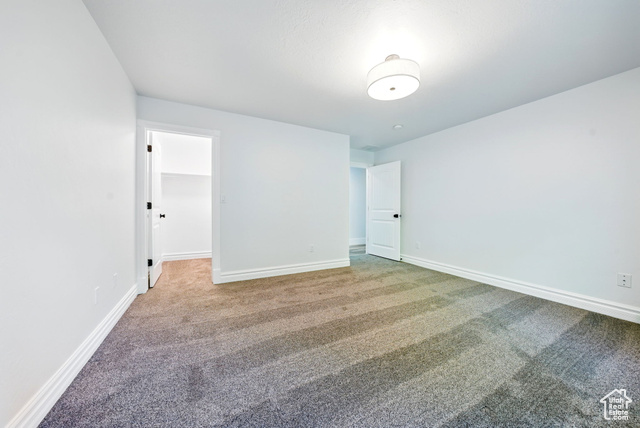
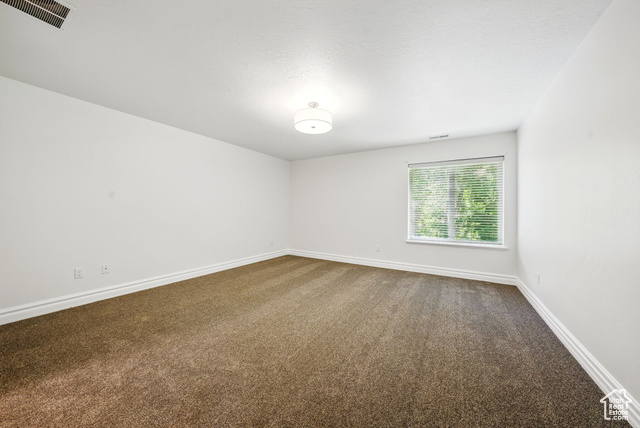
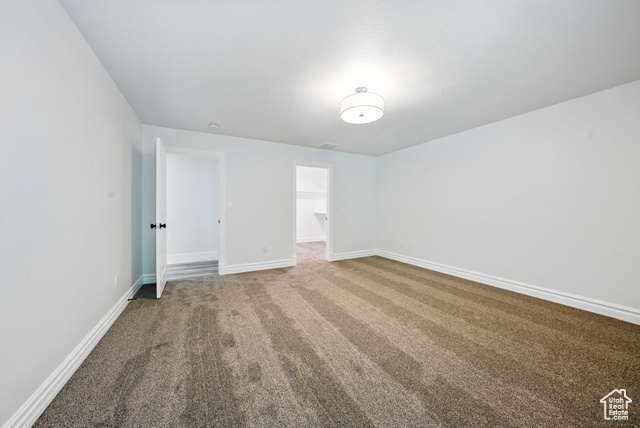
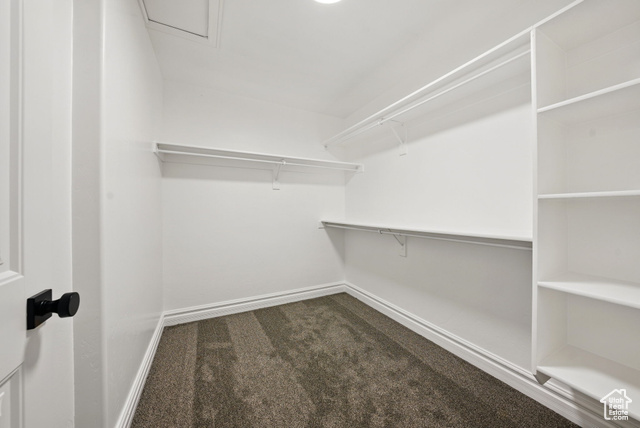
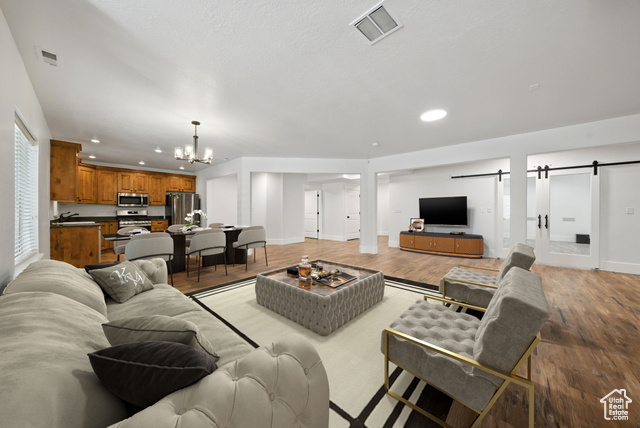 Living area with a chandelier, recessed lighting, a barn door, baseboards, and light wood-style floors
Living area with a chandelier, recessed lighting, a barn door, baseboards, and light wood-style floors
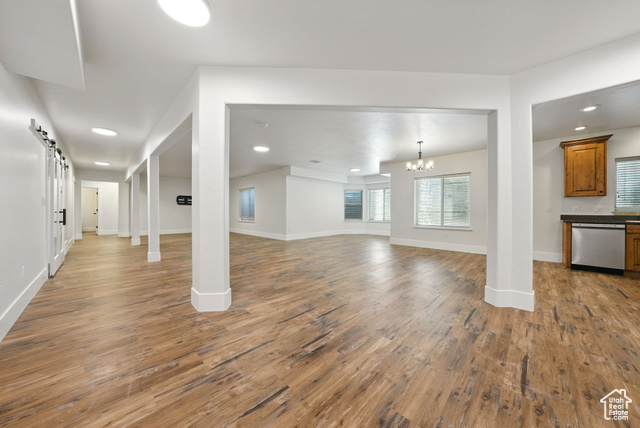 Unfurnished living room with wood finished floors, a chandelier, baseboards, and recessed lighting
Unfurnished living room with wood finished floors, a chandelier, baseboards, and recessed lighting
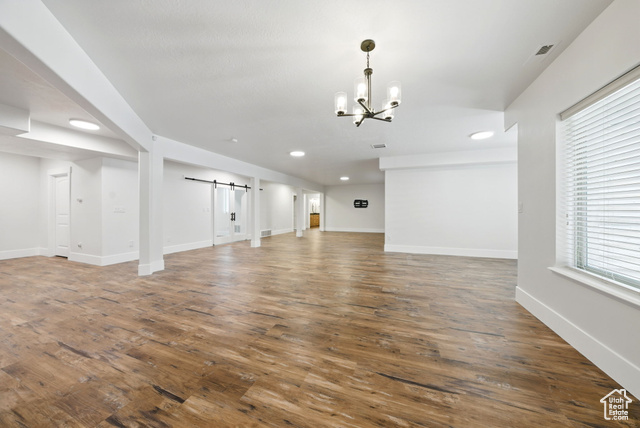 Unfurnished living room featuring a barn door, a chandelier, wood finished floors, recessed lighting, and baseboards
Unfurnished living room featuring a barn door, a chandelier, wood finished floors, recessed lighting, and baseboards
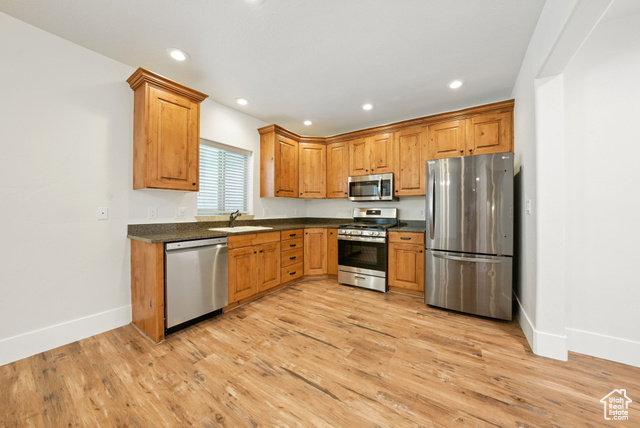 Kitchen with appliances with stainless steel finishes, a sink, baseboards, light wood-style flooring, and recessed lighting
Kitchen with appliances with stainless steel finishes, a sink, baseboards, light wood-style flooring, and recessed lighting
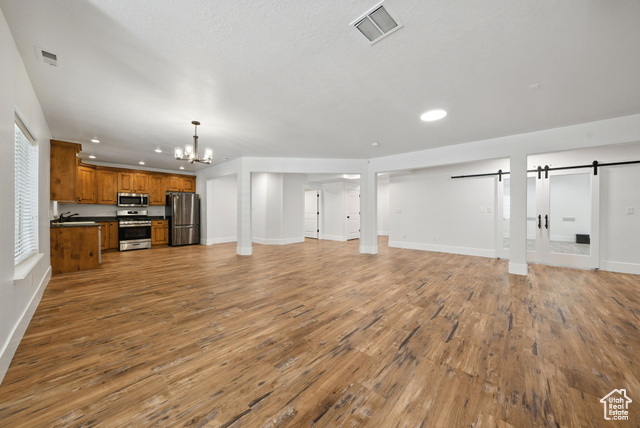 Unfurnished living room featuring a barn door, a chandelier, baseboards, wood finished floors, and recessed lighting
Unfurnished living room featuring a barn door, a chandelier, baseboards, wood finished floors, and recessed lighting
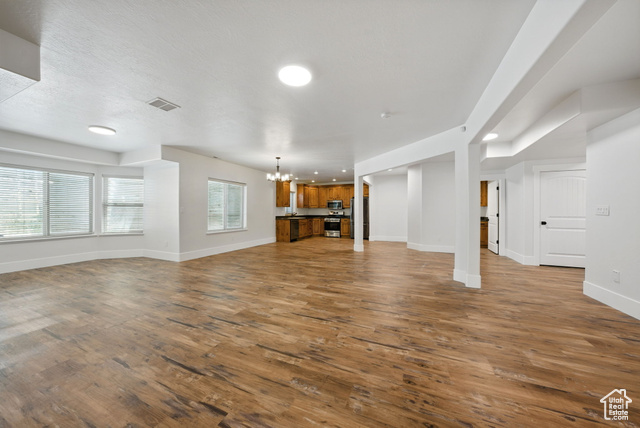 Unfurnished living room featuring a chandelier, baseboards, dark wood-style flooring, and recessed lighting
Unfurnished living room featuring a chandelier, baseboards, dark wood-style flooring, and recessed lighting
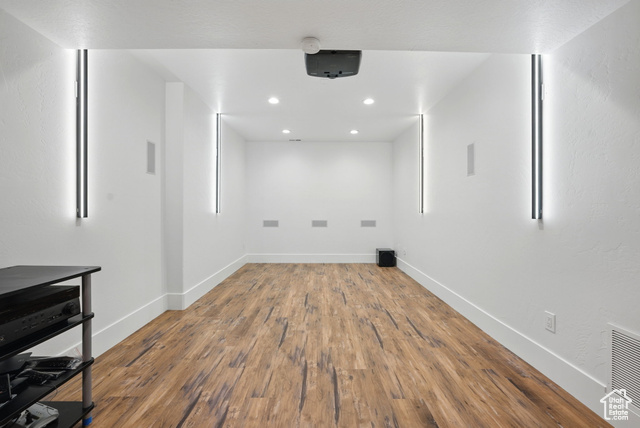
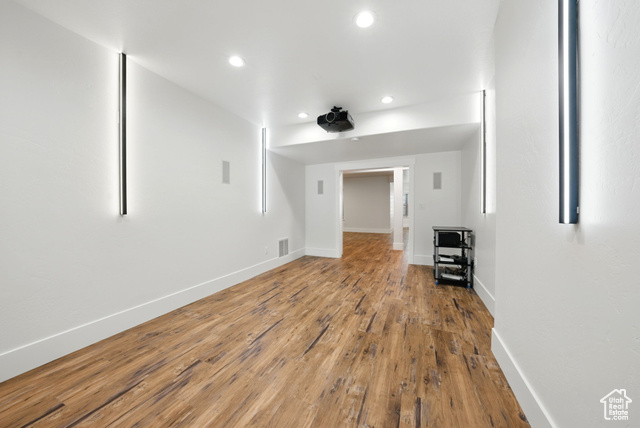
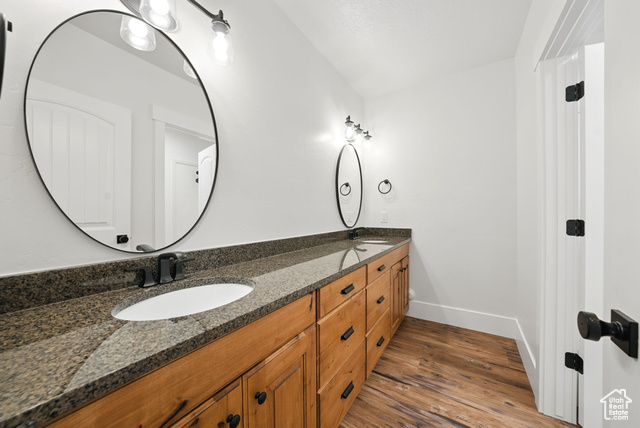 Full bath with double vanity, wood finished floors, and baseboards
Full bath with double vanity, wood finished floors, and baseboards
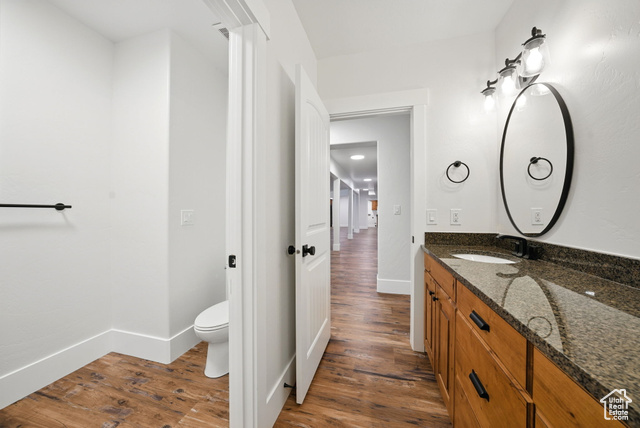 Bathroom with wood finished floors, vanity, toilet, and baseboards
Bathroom with wood finished floors, vanity, toilet, and baseboards
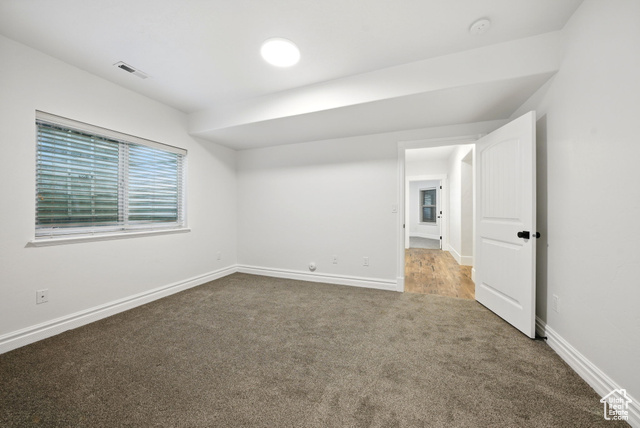
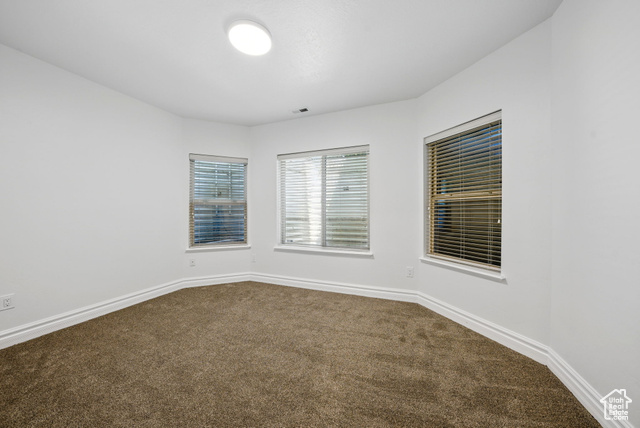 Empty room featuring dark carpet and baseboards
Empty room featuring dark carpet and baseboards
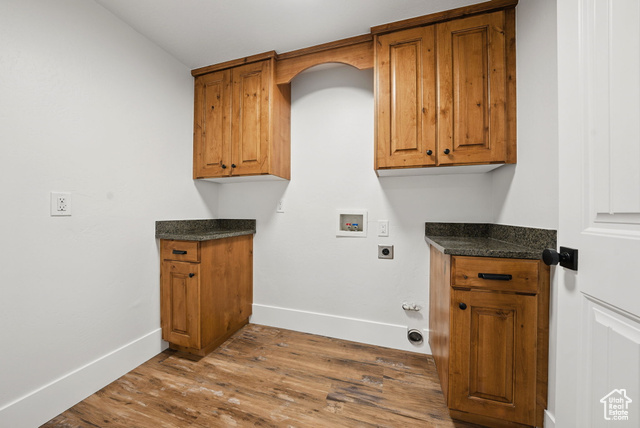
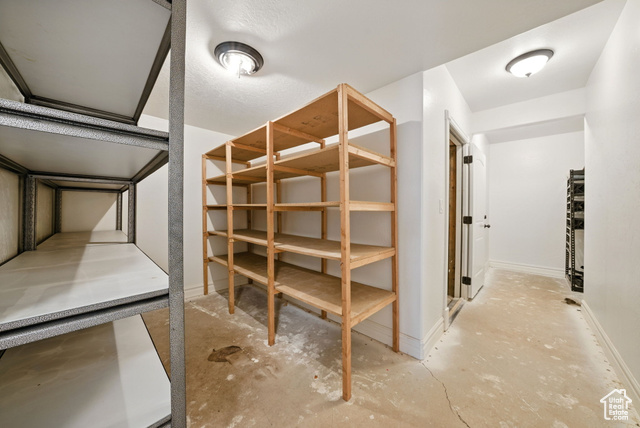
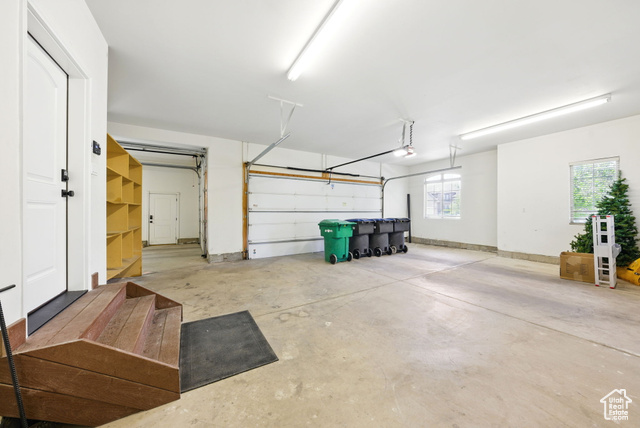
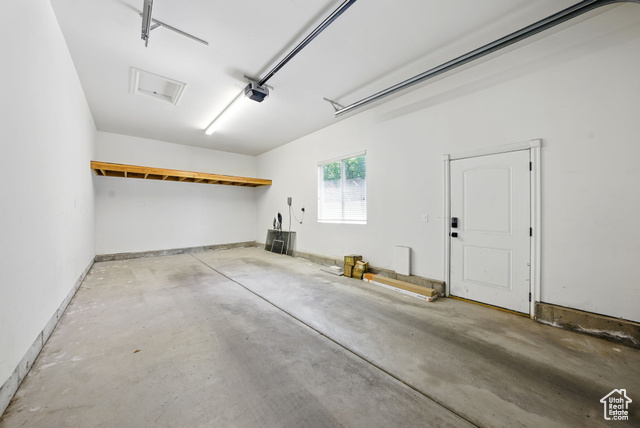
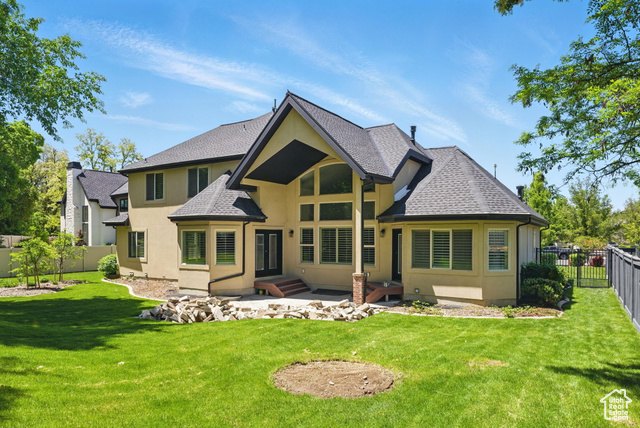 Back of property with stucco siding, roof with shingles, a patio, and entry steps
Back of property with stucco siding, roof with shingles, a patio, and entry steps
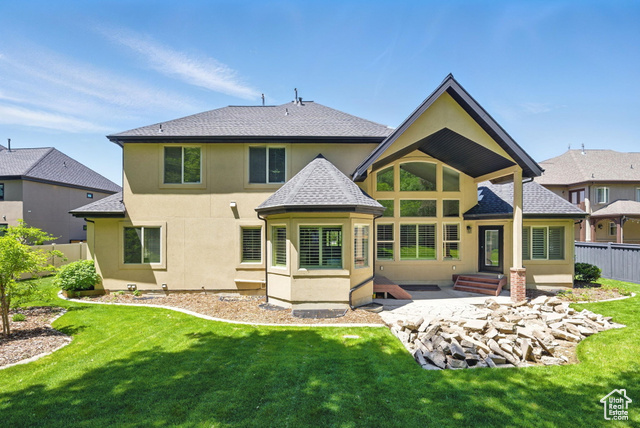 Back of property featuring stucco siding, a shingled roof, and a patio
Back of property featuring stucco siding, a shingled roof, and a patio
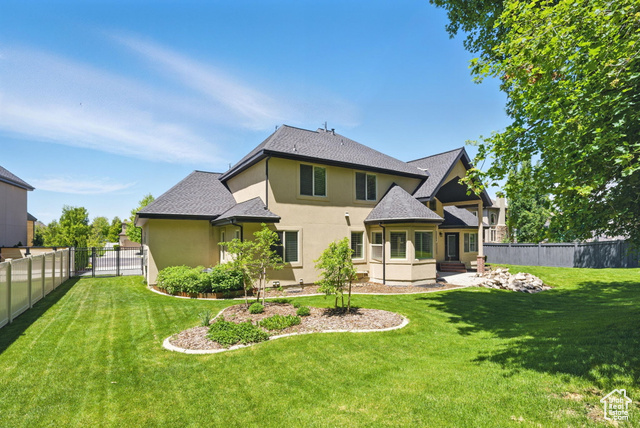 Back of property featuring stucco siding and a shingled roof
Back of property featuring stucco siding and a shingled roof
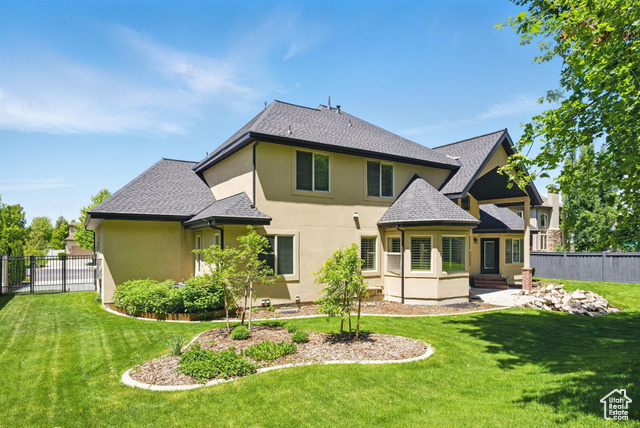 Back of property featuring stucco siding and roof with shingles
Back of property featuring stucco siding and roof with shingles
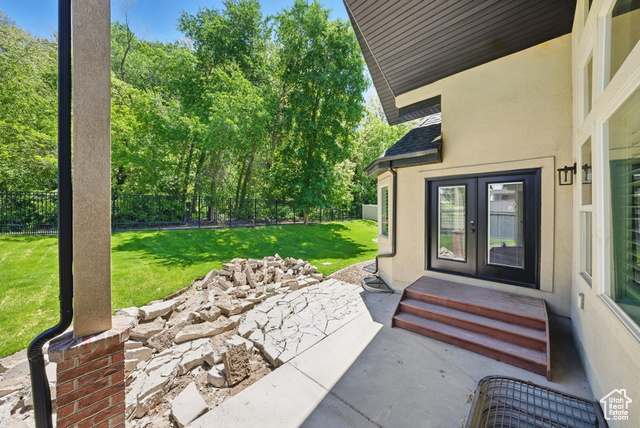 View of patio with french doors
View of patio with french doors
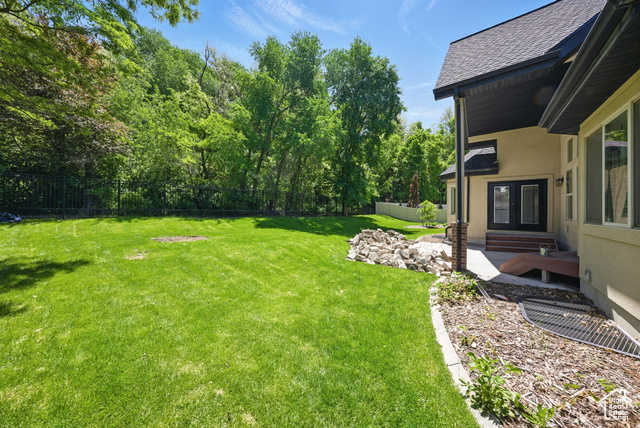 View of yard featuring french doors
View of yard featuring french doors
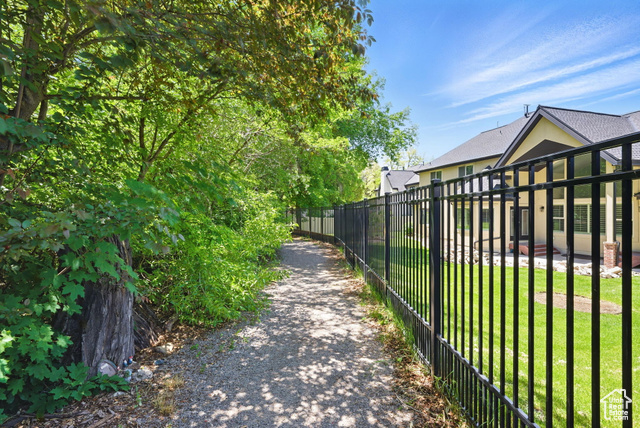 Lovers lane Trail right behind house
Lovers lane Trail right behind house
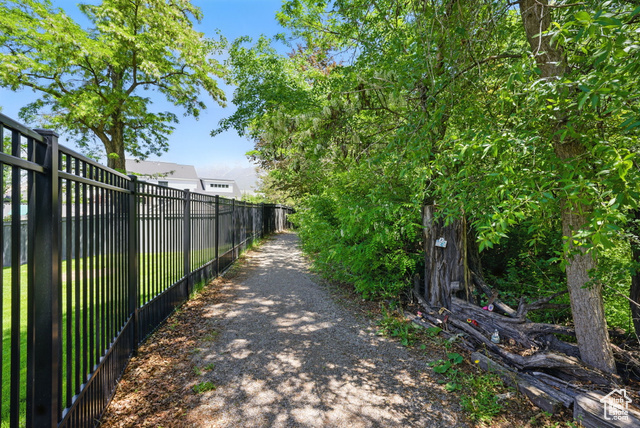 Lovers Lane Trail right behind house
Lovers Lane Trail right behind house
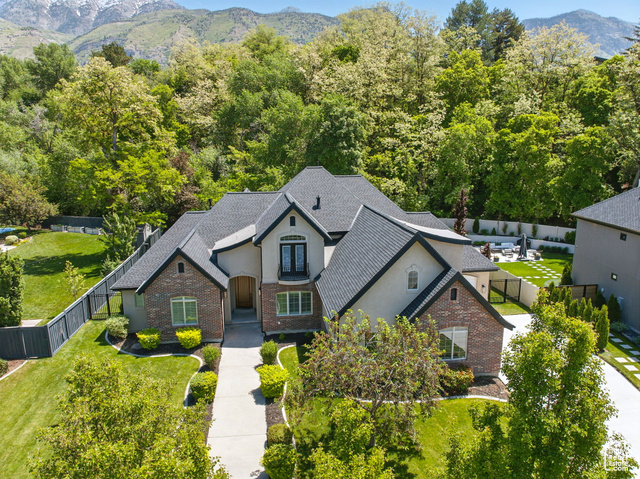 View of front of home with brick siding, stucco siding, a shingled roof, and a mountain view
View of front of home with brick siding, stucco siding, a shingled roof, and a mountain view
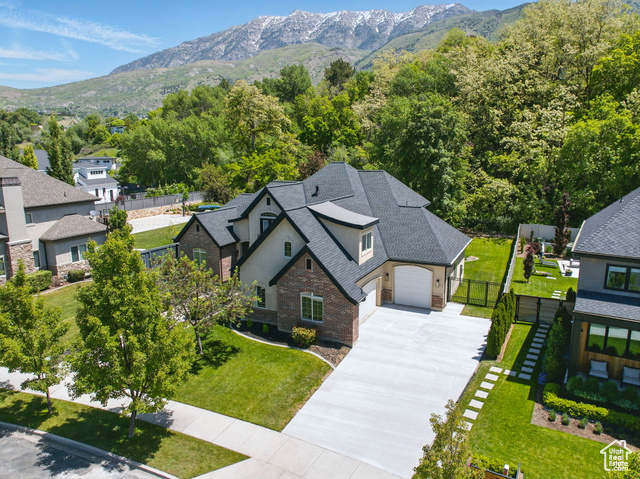 View from above of property with a mountain backdrop
View from above of property with a mountain backdrop
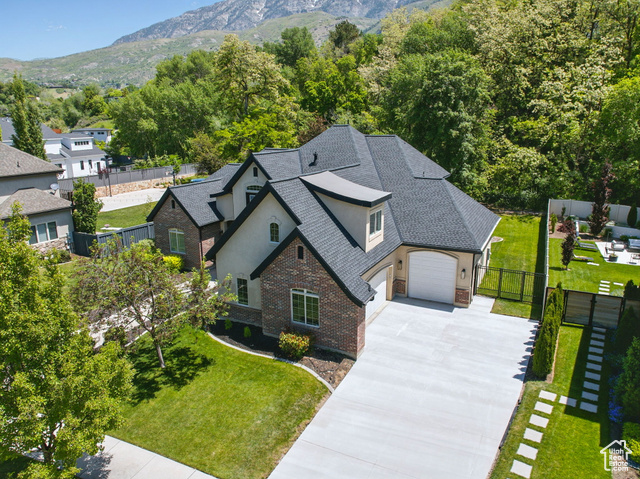 Aerial view of property and surrounding area with a mountain backdrop
Aerial view of property and surrounding area with a mountain backdrop
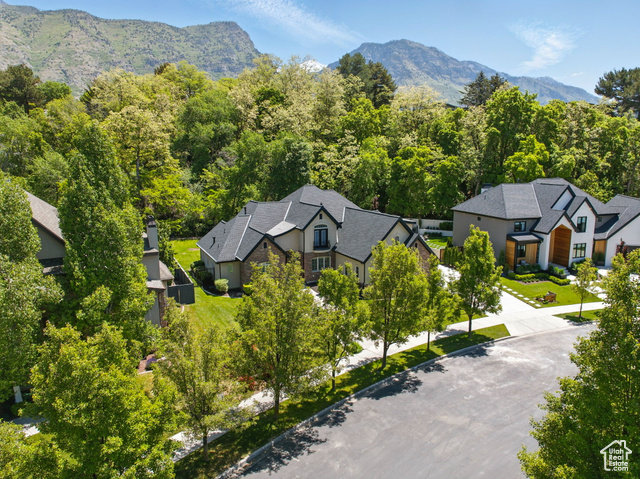 View of mountain backdrop
View of mountain backdrop
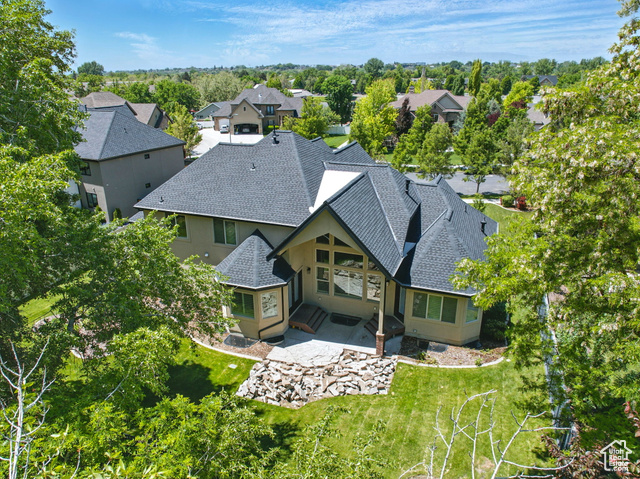 Aerial perspective of suburban area
Aerial perspective of suburban area
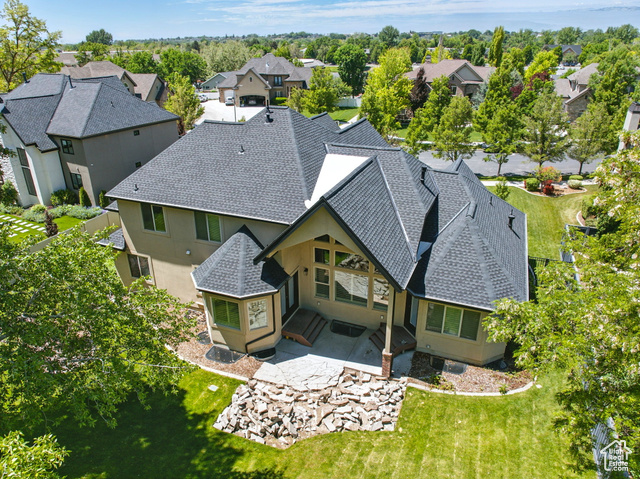 Aerial view of residential area
Aerial view of residential area
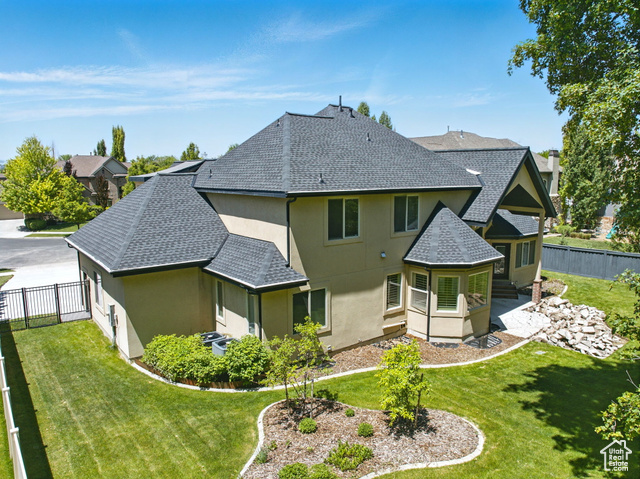 Back of house with stucco siding and a shingled roof
Back of house with stucco siding and a shingled roof
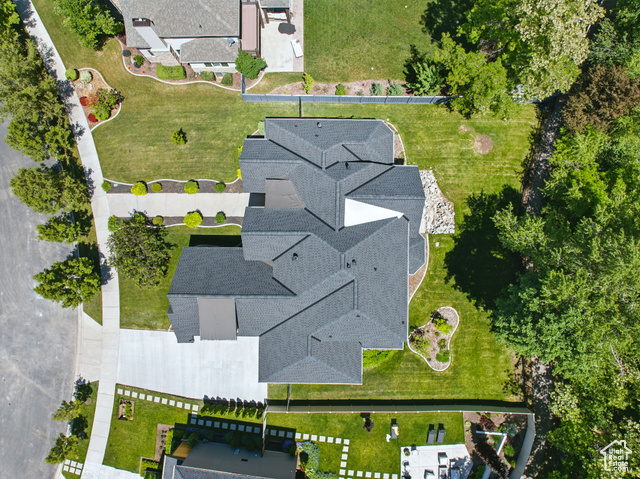 Aerial view of property's location
Aerial view of property's location
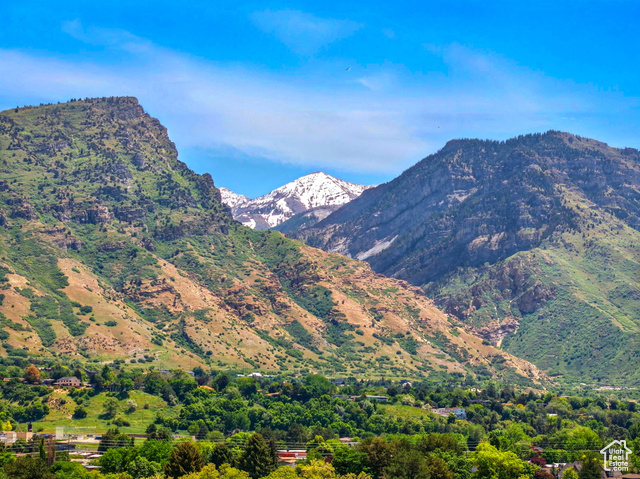 View of mountain backdrop
View of mountain backdrop
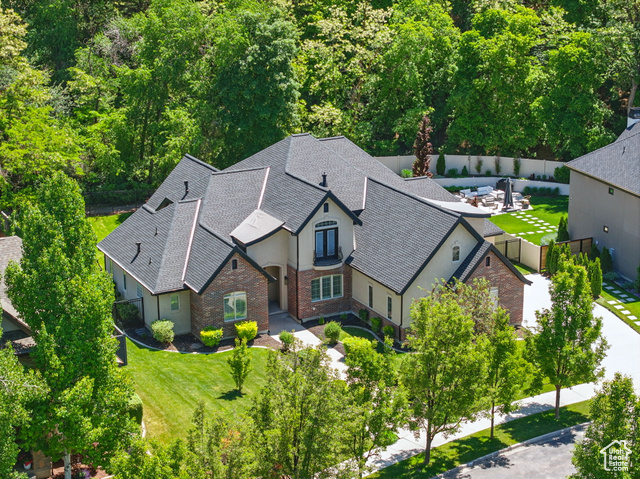 Aerial view of property and surrounding area
Aerial view of property and surrounding area
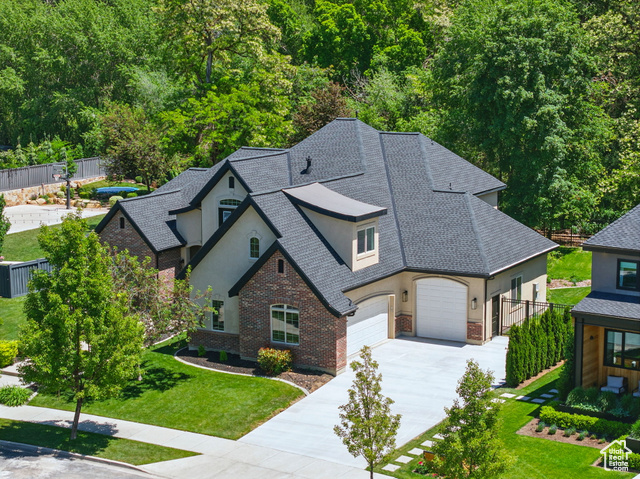 View of front of home featuring brick siding, concrete driveway, stucco siding, roof with shingles, and an attached garage
View of front of home featuring brick siding, concrete driveway, stucco siding, roof with shingles, and an attached garage
 View of front of home with stucco siding, brick siding, a front yard, and a shingled roof
View of front of home with stucco siding, brick siding, a front yard, and a shingled roof View of front facade with brick siding, stucco siding, and roof with shingles
View of front facade with brick siding, stucco siding, and roof with shingles View of front of house featuring a front lawn and brick siding
View of front of house featuring a front lawn and brick siding View of front facade with stucco siding, concrete driveway, a garage, and brick siding
View of front facade with stucco siding, concrete driveway, a garage, and brick siding View from above of property
View from above of property View of subject property featuring a mountain backdrop
View of subject property featuring a mountain backdrop Living room featuring high vaulted ceiling, a large fireplace, a ceiling fan, light carpet, and recessed lighting
Living room featuring high vaulted ceiling, a large fireplace, a ceiling fan, light carpet, and recessed lighting Unfurnished living room featuring high vaulted ceiling, carpet, a fireplace, a ceiling fan, and baseboards
Unfurnished living room featuring high vaulted ceiling, carpet, a fireplace, a ceiling fan, and baseboards Unfurnished living room featuring high vaulted ceiling, a fireplace, ceiling fan, baseboards, and carpet floors
Unfurnished living room featuring high vaulted ceiling, a fireplace, ceiling fan, baseboards, and carpet floors Foyer entrance featuring wood finished floors, baseboards, and a towering ceiling
Foyer entrance featuring wood finished floors, baseboards, and a towering ceiling Unfurnished living room with dark carpet, a high end fireplace, high vaulted ceiling, recessed lighting.
Unfurnished living room with dark carpet, a high end fireplace, high vaulted ceiling, recessed lighting. Kitchen featuring wall chimney range hood, appliances with stainless steel finishes, dark countertops, brown cabinets, and dark wood finished floors
Kitchen featuring wall chimney range hood, appliances with stainless steel finishes, dark countertops, brown cabinets, and dark wood finished floors Kitchen with wall chimney range hood, stainless steel appliances, dark countertops, brown cabinetry, and dark wood finished floors
Kitchen with wall chimney range hood, stainless steel appliances, dark countertops, brown cabinetry, and dark wood finished floors Unfurnished dining area featuring dark wood finished floors, baseboards, and recessed lighting
Unfurnished dining area featuring dark wood finished floors, baseboards, and recessed lighting Kitchen with built in appliances, wall chimney exhaust hood, dark countertops, brown cabinetry, and recessed lighting
Kitchen with built in appliances, wall chimney exhaust hood, dark countertops, brown cabinetry, and recessed lighting Kitchen featuring stainless steel appliances, wall chimney range hood, a sink, brown cabinetry, and recessed lighting
Kitchen featuring stainless steel appliances, wall chimney range hood, a sink, brown cabinetry, and recessed lighting Kitchen featuring a sink, stainless steel appliances, french doors, recessed lighting, and dark wood finished floors
Kitchen featuring a sink, stainless steel appliances, french doors, recessed lighting, and dark wood finished floors Bedroom featuring access to outside, carpet, recessed lighting, ceiling fan, and baseboards
Bedroom featuring access to outside, carpet, recessed lighting, ceiling fan, and baseboards Spare room with plenty of natural light, dark colored carpet, a ceiling fan, recessed lighting, and baseboards
Spare room with plenty of natural light, dark colored carpet, a ceiling fan, recessed lighting, and baseboards Full bath featuring double vanity, baseboards, tile patterned floors, and recessed lighting
Full bath featuring double vanity, baseboards, tile patterned floors, and recessed lighting Bathroom with a soaking tub, a walk in shower, tile patterned floors, recessed lighting, and a multi sided fireplace
Bathroom with a soaking tub, a walk in shower, tile patterned floors, recessed lighting, and a multi sided fireplace Walk in closet with light tile patterned floors and light colored carpet
Walk in closet with light tile patterned floors and light colored carpet Carpeted living area with a decorative wall, a chandelier, recessed lighting, a wainscoted wall, and crown molding
Carpeted living area with a decorative wall, a chandelier, recessed lighting, a wainscoted wall, and crown molding


 Bathroom with vanity, toilet, bathtub / shower combination, and tile patterned floors
Bathroom with vanity, toilet, bathtub / shower combination, and tile patterned floors Washroom with cabinet space, hookup for an electric dryer, hookup for a washing machine, and baseboards
Washroom with cabinet space, hookup for an electric dryer, hookup for a washing machine, and baseboards Carpeted bedroom with a chandelier and baseboards
Carpeted bedroom with a chandelier and baseboards Unfurnished room with a chandelier, carpet flooring, and baseboards
Unfurnished room with a chandelier, carpet flooring, and baseboards Unfurnished bedroom with carpet, a chandelier, and baseboards
Unfurnished bedroom with carpet, a chandelier, and baseboards Additional living space featuring arched walkways, light wood-style flooring, recessed lighting, baseboards, and vaulted ceiling
Additional living space featuring arched walkways, light wood-style flooring, recessed lighting, baseboards, and vaulted ceiling Full bath with toilet, tile patterned floors, double vanity, a shower stall, and baseboards
Full bath with toilet, tile patterned floors, double vanity, a shower stall, and baseboards Bonus room featuring wood finished floors, baseboards, vaulted ceiling, and recessed lighting
Bonus room featuring wood finished floors, baseboards, vaulted ceiling, and recessed lighting Additional living space featuring light wood-style floors, baseboards, and vaulted ceiling
Additional living space featuring light wood-style floors, baseboards, and vaulted ceiling Spare room with carpet flooring, vaulted ceiling, french doors, and baseboards
Spare room with carpet flooring, vaulted ceiling, french doors, and baseboards Unfurnished bedroom featuring carpet floors, lofted ceiling, a spacious closet, baseboards, and a closet
Unfurnished bedroom featuring carpet floors, lofted ceiling, a spacious closet, baseboards, and a closet Balcony with a residential view
Balcony with a residential view Bathroom featuring vanity, wood finished floors, and baseboards
Bathroom featuring vanity, wood finished floors, and baseboards Full bathroom featuring vanity, shower / washtub combination, and tile patterned flooring
Full bathroom featuring vanity, shower / washtub combination, and tile patterned flooring




 Living area with a chandelier, recessed lighting, a barn door, baseboards, and light wood-style floors
Living area with a chandelier, recessed lighting, a barn door, baseboards, and light wood-style floors Unfurnished living room with wood finished floors, a chandelier, baseboards, and recessed lighting
Unfurnished living room with wood finished floors, a chandelier, baseboards, and recessed lighting Unfurnished living room featuring a barn door, a chandelier, wood finished floors, recessed lighting, and baseboards
Unfurnished living room featuring a barn door, a chandelier, wood finished floors, recessed lighting, and baseboards Kitchen with appliances with stainless steel finishes, a sink, baseboards, light wood-style flooring, and recessed lighting
Kitchen with appliances with stainless steel finishes, a sink, baseboards, light wood-style flooring, and recessed lighting Unfurnished living room featuring a barn door, a chandelier, baseboards, wood finished floors, and recessed lighting
Unfurnished living room featuring a barn door, a chandelier, baseboards, wood finished floors, and recessed lighting Unfurnished living room featuring a chandelier, baseboards, dark wood-style flooring, and recessed lighting
Unfurnished living room featuring a chandelier, baseboards, dark wood-style flooring, and recessed lighting

 Full bath with double vanity, wood finished floors, and baseboards
Full bath with double vanity, wood finished floors, and baseboards Bathroom with wood finished floors, vanity, toilet, and baseboards
Bathroom with wood finished floors, vanity, toilet, and baseboards
 Empty room featuring dark carpet and baseboards
Empty room featuring dark carpet and baseboards



 Back of property with stucco siding, roof with shingles, a patio, and entry steps
Back of property with stucco siding, roof with shingles, a patio, and entry steps Back of property featuring stucco siding, a shingled roof, and a patio
Back of property featuring stucco siding, a shingled roof, and a patio Back of property featuring stucco siding and a shingled roof
Back of property featuring stucco siding and a shingled roof Back of property featuring stucco siding and roof with shingles
Back of property featuring stucco siding and roof with shingles View of patio with french doors
View of patio with french doors View of yard featuring french doors
View of yard featuring french doors Lovers lane Trail right behind house
Lovers lane Trail right behind house Lovers Lane Trail right behind house
Lovers Lane Trail right behind house View of front of home with brick siding, stucco siding, a shingled roof, and a mountain view
View of front of home with brick siding, stucco siding, a shingled roof, and a mountain view View from above of property with a mountain backdrop
View from above of property with a mountain backdrop Aerial view of property and surrounding area with a mountain backdrop
Aerial view of property and surrounding area with a mountain backdrop View of mountain backdrop
View of mountain backdrop Aerial perspective of suburban area
Aerial perspective of suburban area Aerial view of residential area
Aerial view of residential area Back of house with stucco siding and a shingled roof
Back of house with stucco siding and a shingled roof Aerial view of property's location
Aerial view of property's location View of mountain backdrop
View of mountain backdrop Aerial view of property and surrounding area
Aerial view of property and surrounding area View of front of home featuring brick siding, concrete driveway, stucco siding, roof with shingles, and an attached garage
View of front of home featuring brick siding, concrete driveway, stucco siding, roof with shingles, and an attached garage©UtahRealEstate.com. All Rights Reserved. Information Not Guaranteed. Buyer to verify all information. [ ]