Selected Listings
Selected: 1 of 1
Reports
Sort Orders
Search Criteria
Residential Photo Report
List Price: $799,450 • 12473 S Desert Mesa Dr • Herriman, UT 84096
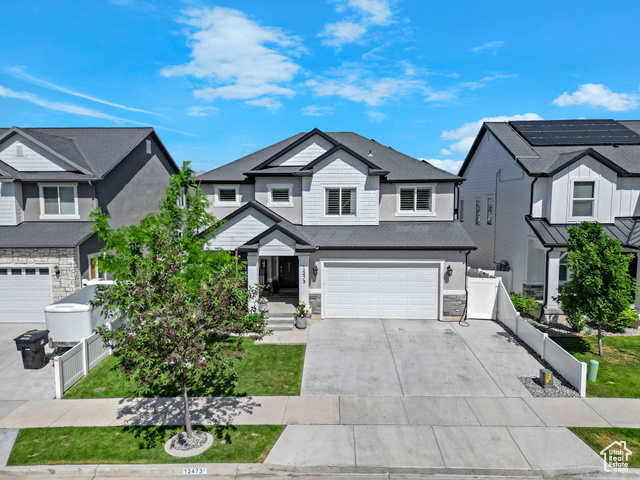 View of front of property with an attached garage, concrete driveway, and stone siding
View of front of property with an attached garage, concrete driveway, and stone siding
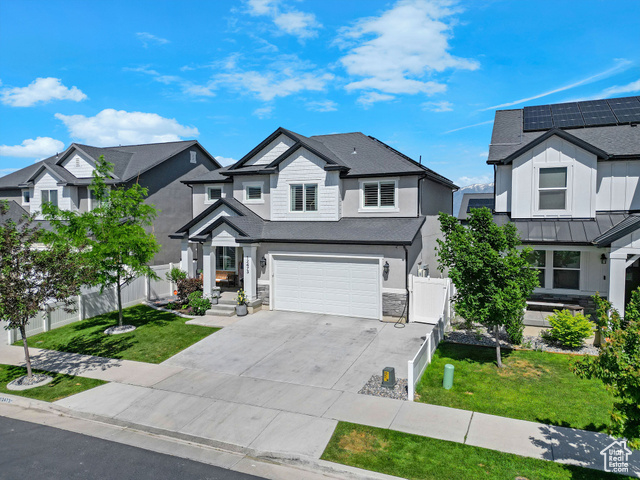 View of front of home with a garage, concrete driveway, a standing seam roof, and roof with shingles
View of front of home with a garage, concrete driveway, a standing seam roof, and roof with shingles
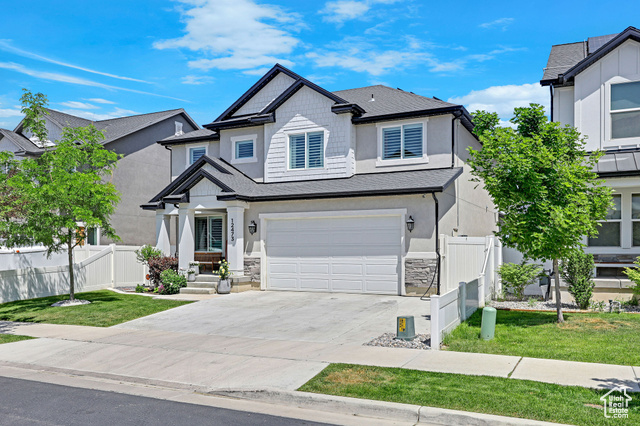 View of front of property featuring a garage, driveway, stucco siding, and stone siding
View of front of property featuring a garage, driveway, stucco siding, and stone siding
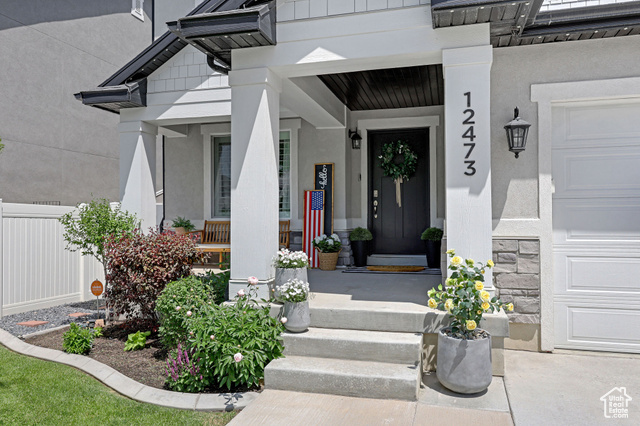 Property entrance featuring a porch, stucco siding, and a garage
Property entrance featuring a porch, stucco siding, and a garage
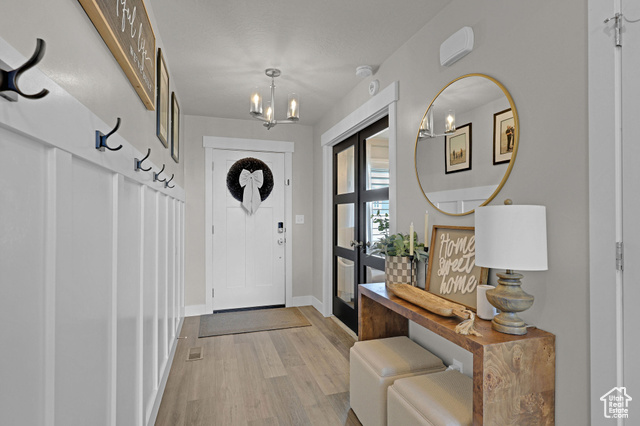 Foyer featuring a chandelier, light wood-style flooring, and baseboards
Foyer featuring a chandelier, light wood-style flooring, and baseboards
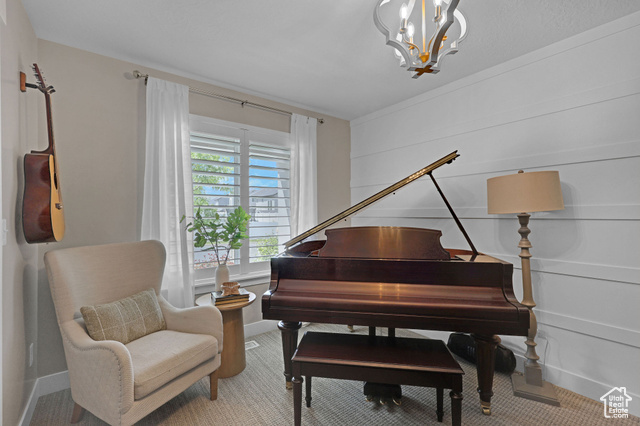 Living area with a chandelier, baseboards, and carpet flooring
Living area with a chandelier, baseboards, and carpet flooring
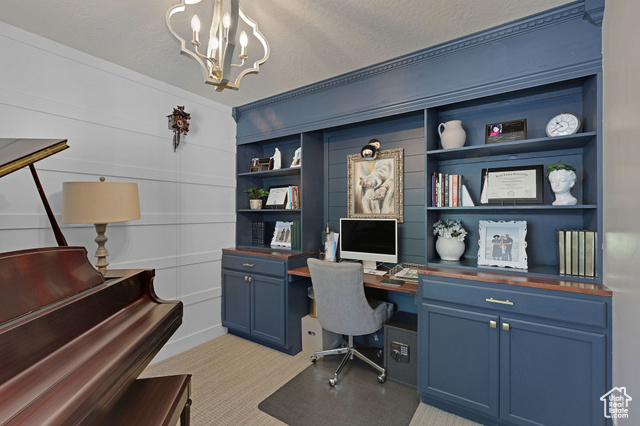 Office area featuring a chandelier, light carpet, built in shelves, and a textured ceiling
Office area featuring a chandelier, light carpet, built in shelves, and a textured ceiling
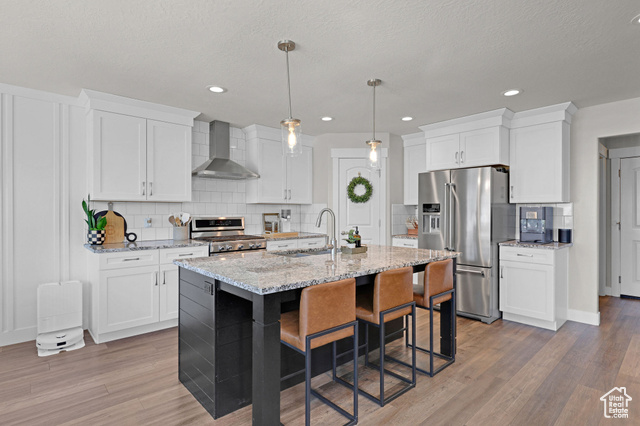 Kitchen with wall chimney exhaust hood, appliances with stainless steel finishes, a sink, decorative backsplash, and a kitchen breakfast bar
Kitchen with wall chimney exhaust hood, appliances with stainless steel finishes, a sink, decorative backsplash, and a kitchen breakfast bar
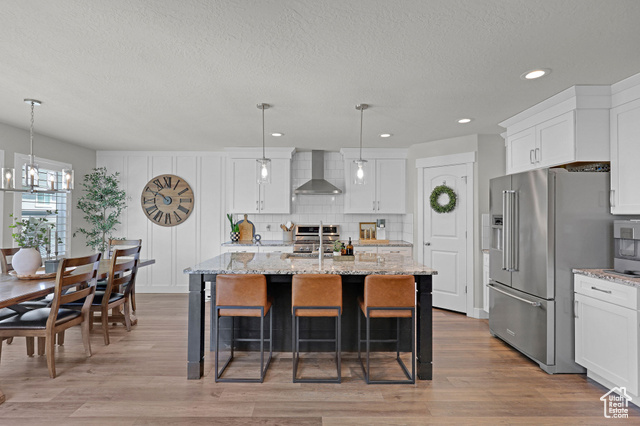 Kitchen featuring wall chimney range hood, stainless steel appliances, a chandelier, a textured ceiling, and white cabinets
Kitchen featuring wall chimney range hood, stainless steel appliances, a chandelier, a textured ceiling, and white cabinets
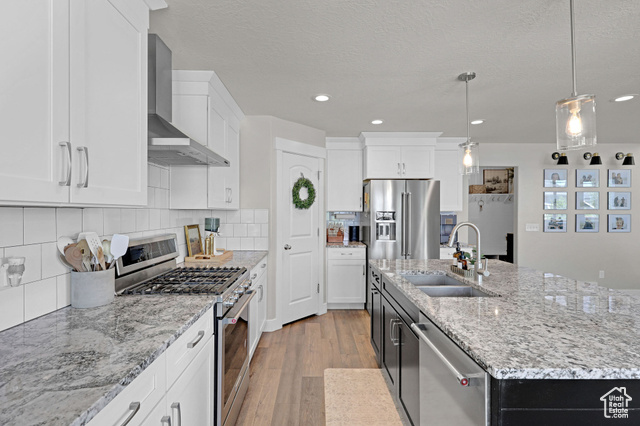 Kitchen featuring wall chimney exhaust hood, appliances with stainless steel finishes, a sink, light wood-type flooring, and white cabinets
Kitchen featuring wall chimney exhaust hood, appliances with stainless steel finishes, a sink, light wood-type flooring, and white cabinets
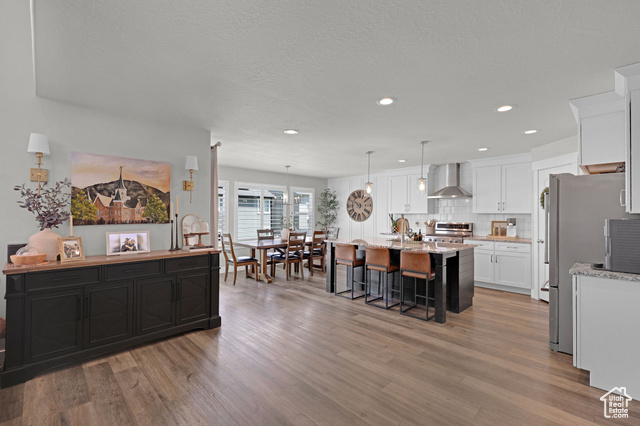 Kitchen featuring stainless steel range oven, wall chimney exhaust hood, freestanding refrigerator, a kitchen island with sink, and light wood-style flooring
Kitchen featuring stainless steel range oven, wall chimney exhaust hood, freestanding refrigerator, a kitchen island with sink, and light wood-style flooring
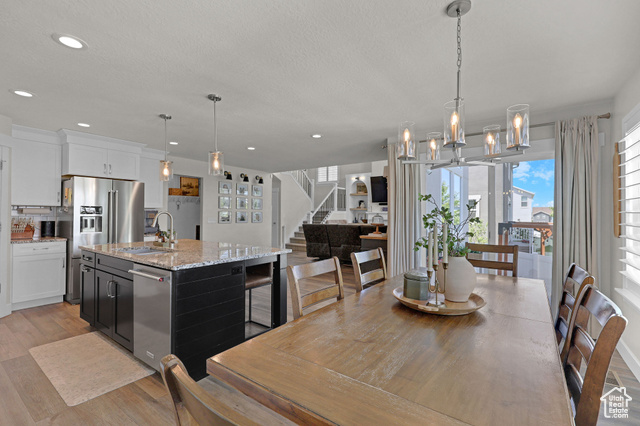 Dining area with stairway, recessed lighting, light wood finished floors, and a textured ceiling
Dining area with stairway, recessed lighting, light wood finished floors, and a textured ceiling
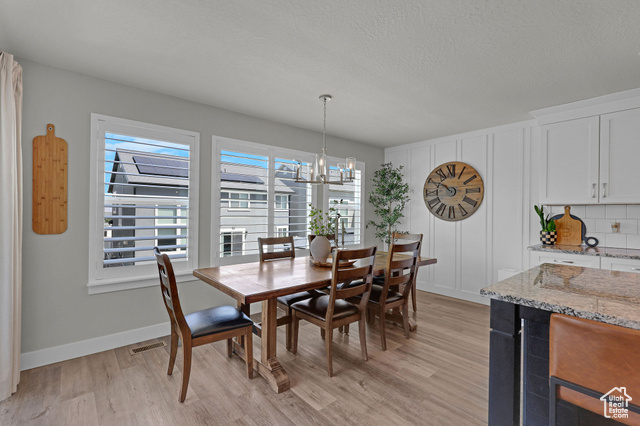 Dining area featuring light wood-style flooring, a chandelier, baseboards, and a textured ceiling
Dining area featuring light wood-style flooring, a chandelier, baseboards, and a textured ceiling
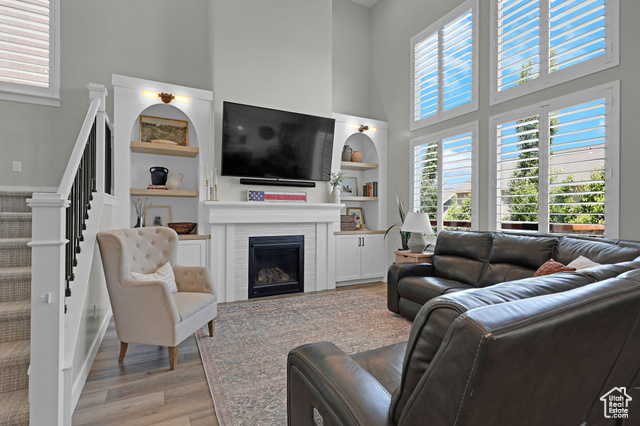 Living area featuring a high ceiling, light wood finished floors, built in shelves, a glass covered fireplace, and stairs
Living area featuring a high ceiling, light wood finished floors, built in shelves, a glass covered fireplace, and stairs
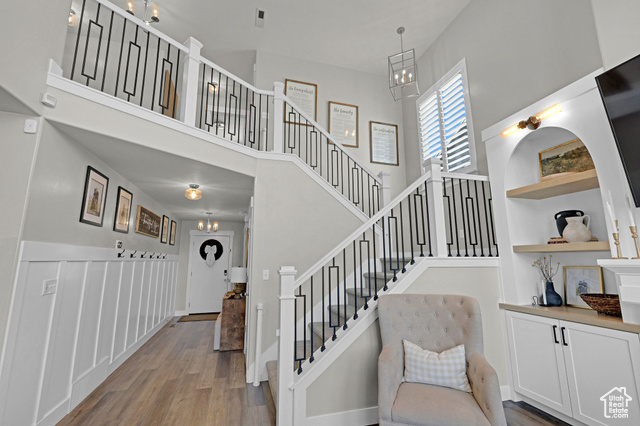 Staircase with a towering ceiling and wood finished floors
Staircase with a towering ceiling and wood finished floors
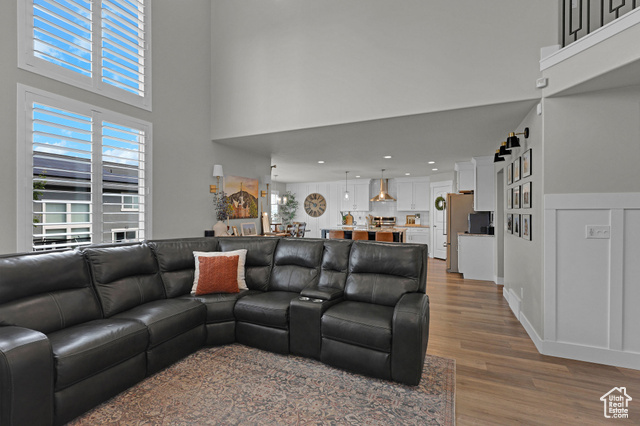 Living room featuring wood finished floors, a towering ceiling, and recessed lighting
Living room featuring wood finished floors, a towering ceiling, and recessed lighting
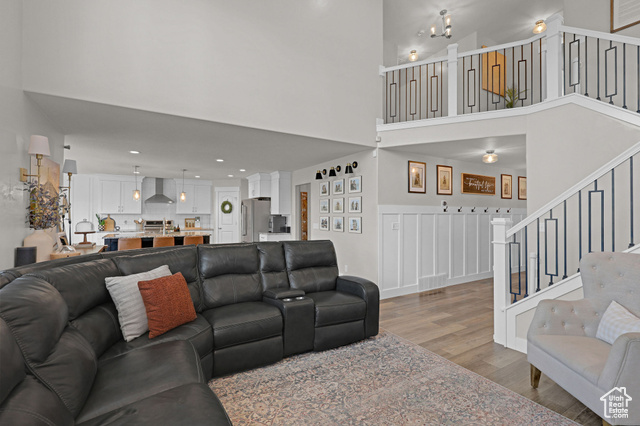 Living area with wood finished floors, stairs, a towering ceiling, and recessed lighting
Living area with wood finished floors, stairs, a towering ceiling, and recessed lighting
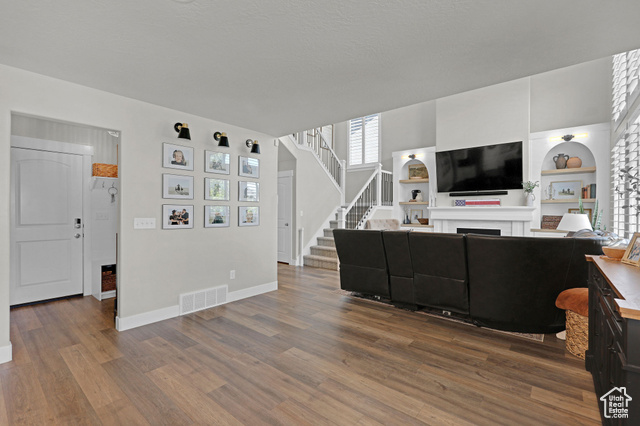 Living area with a fireplace, dark wood-type flooring, baseboards, stairway, and built in shelves
Living area with a fireplace, dark wood-type flooring, baseboards, stairway, and built in shelves
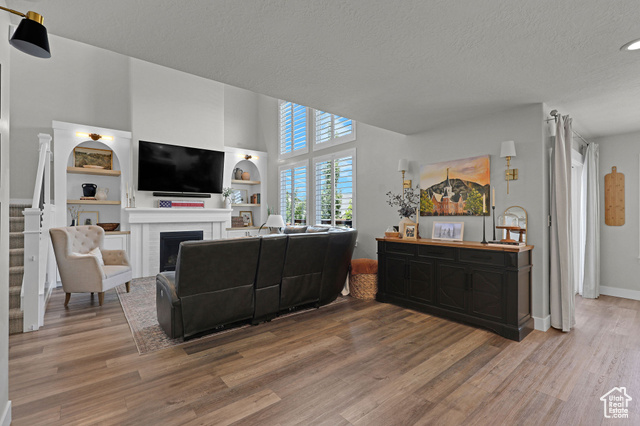 Living room featuring wood finished floors, a fireplace, a textured ceiling, built in shelves, and a high ceiling
Living room featuring wood finished floors, a fireplace, a textured ceiling, built in shelves, and a high ceiling
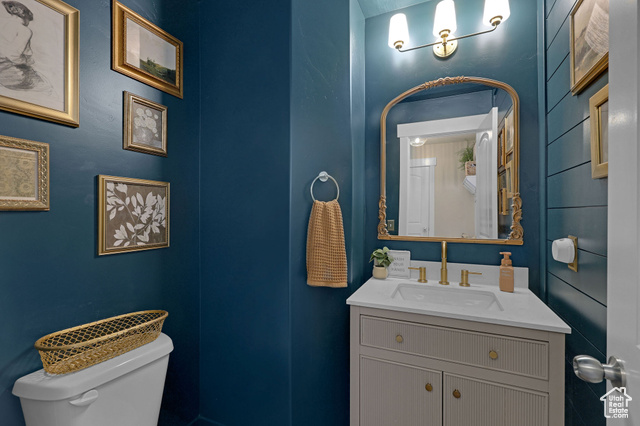 Half bath with vanity and toilet
Half bath with vanity and toilet
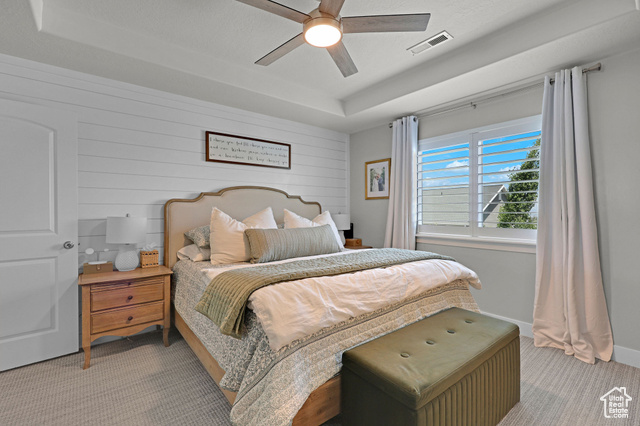 Bedroom featuring light carpet, a raised ceiling, ceiling fan, wood walls, and baseboards
Bedroom featuring light carpet, a raised ceiling, ceiling fan, wood walls, and baseboards
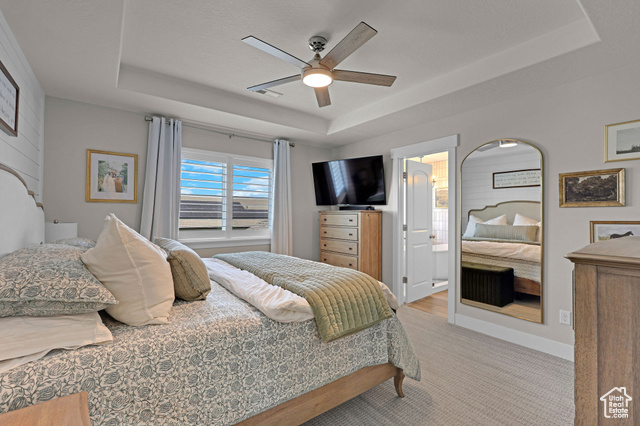 Bedroom featuring a raised ceiling, light carpet, a ceiling fan, connected bathroom, and baseboards
Bedroom featuring a raised ceiling, light carpet, a ceiling fan, connected bathroom, and baseboards
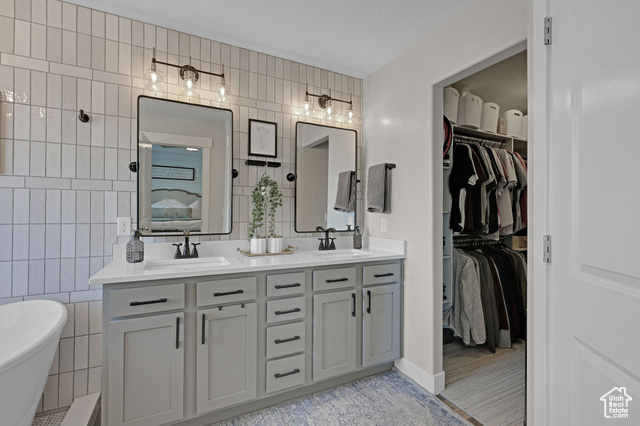 Bathroom featuring tile walls, double vanity, a walk in closet, and a freestanding bath
Bathroom featuring tile walls, double vanity, a walk in closet, and a freestanding bath
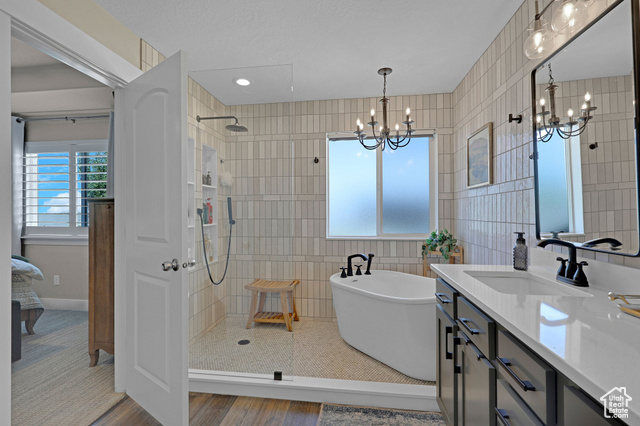 Full bathroom with a chandelier, a walk in shower, vanity, a freestanding bath, and tile walls
Full bathroom with a chandelier, a walk in shower, vanity, a freestanding bath, and tile walls
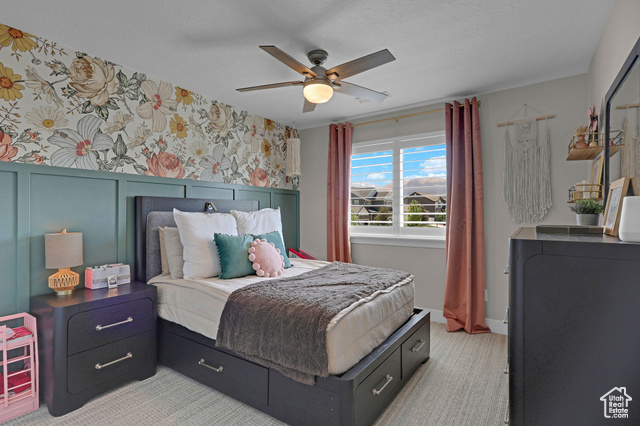 Bedroom featuring ceiling fan, wallpapered walls, and light colored carpet
Bedroom featuring ceiling fan, wallpapered walls, and light colored carpet
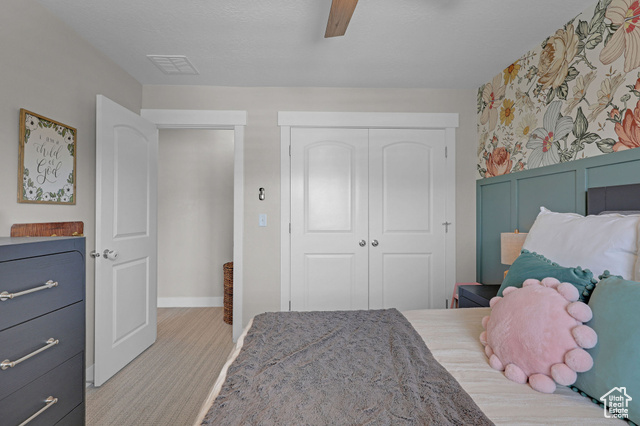 Bedroom featuring a closet, baseboards, and a ceiling fan
Bedroom featuring a closet, baseboards, and a ceiling fan
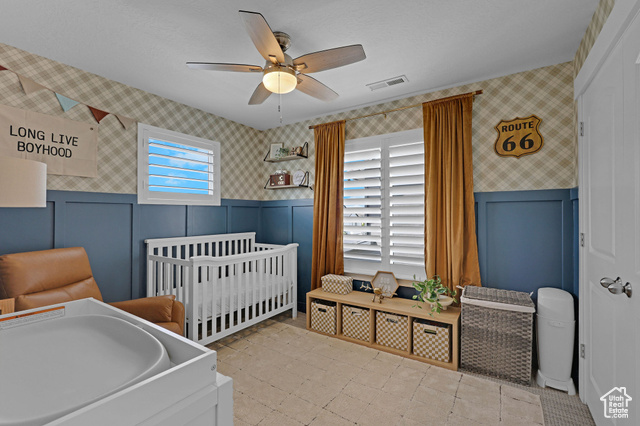 Bedroom with wallpapered walls, wainscoting, a decorative wall, ceiling fan, and a nursery area
Bedroom with wallpapered walls, wainscoting, a decorative wall, ceiling fan, and a nursery area
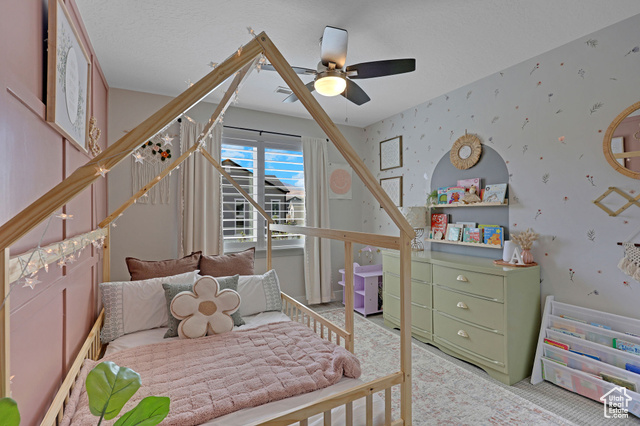 Bedroom with wallpapered walls, carpet floors, and a ceiling fan
Bedroom with wallpapered walls, carpet floors, and a ceiling fan
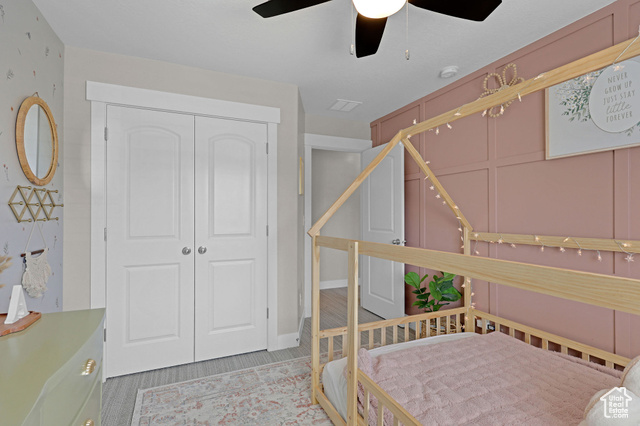 Bedroom featuring a closet and ceiling fan
Bedroom featuring a closet and ceiling fan
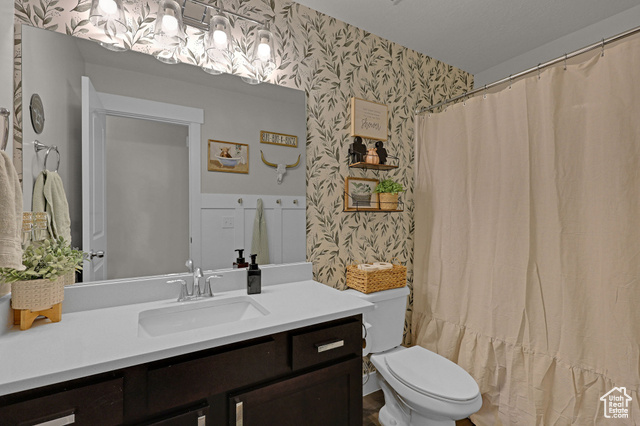 Bathroom featuring wallpapered walls, vanity, toilet, and a shower with curtain
Bathroom featuring wallpapered walls, vanity, toilet, and a shower with curtain
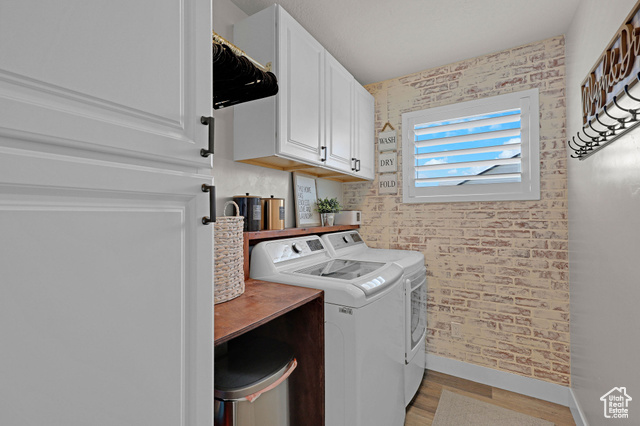 Laundry room with washer and dryer, cabinet space, baseboards, and light wood-type flooring
Laundry room with washer and dryer, cabinet space, baseboards, and light wood-type flooring
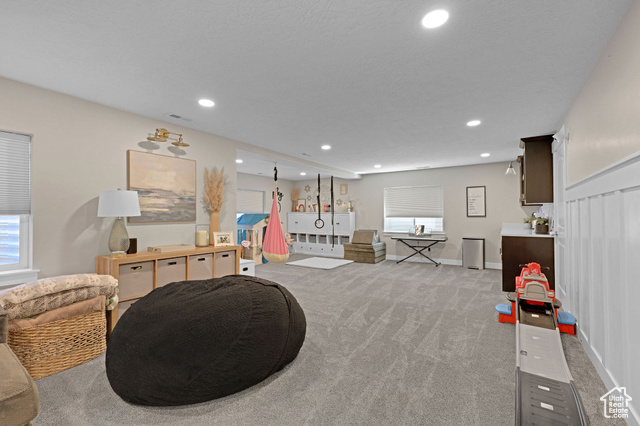 Recreation room featuring light colored carpet, recessed lighting, healthy amount of natural light, and baseboards
Recreation room featuring light colored carpet, recessed lighting, healthy amount of natural light, and baseboards
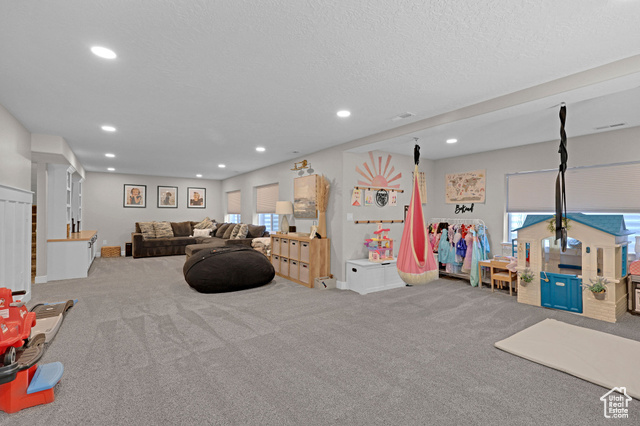 Recreation room with carpet, recessed lighting, and baseboards
Recreation room with carpet, recessed lighting, and baseboards
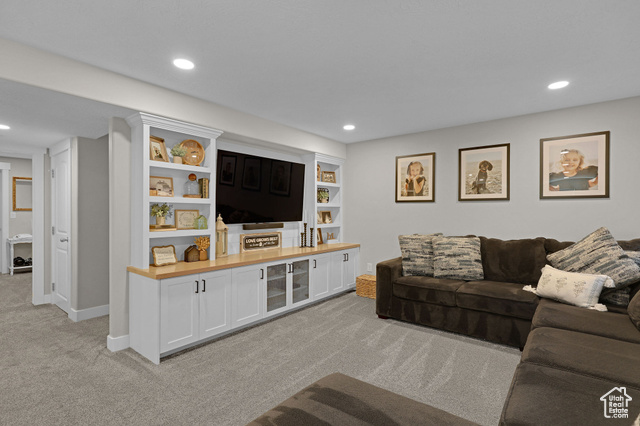 Living room with light colored carpet, recessed lighting, and baseboards
Living room with light colored carpet, recessed lighting, and baseboards
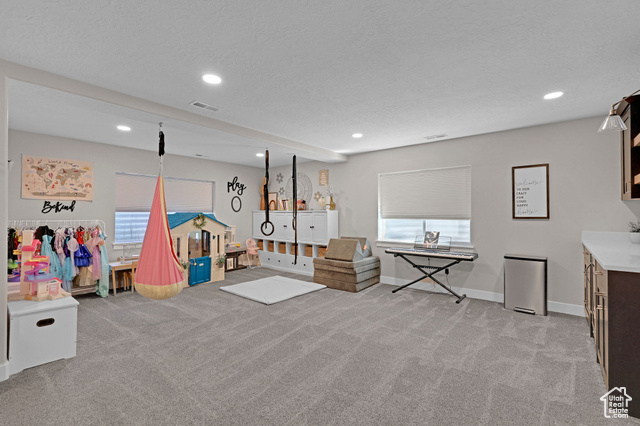 Playroom featuring light colored carpet, recessed lighting, baseboards, and a textured ceiling
Playroom featuring light colored carpet, recessed lighting, baseboards, and a textured ceiling
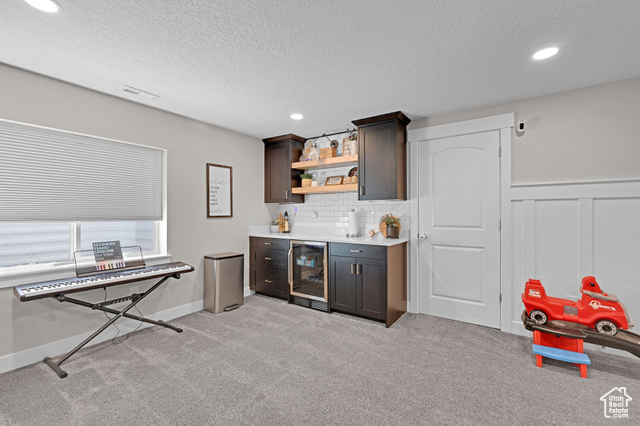 Indoor wet bar with beverage cooler, backsplash, light colored carpet, recessed lighting, and a textured ceiling
Indoor wet bar with beverage cooler, backsplash, light colored carpet, recessed lighting, and a textured ceiling
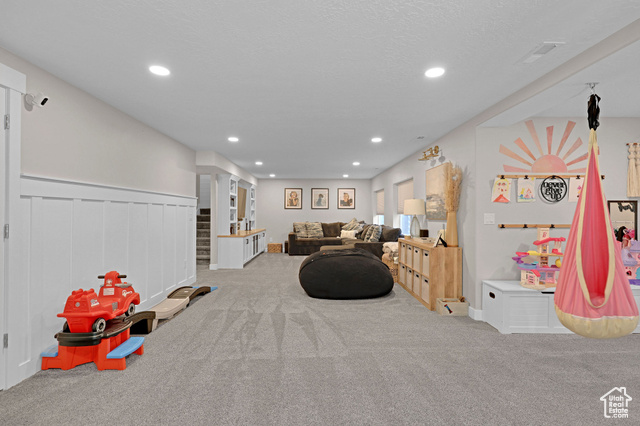 Rec room with carpet, recessed lighting, and wainscoting
Rec room with carpet, recessed lighting, and wainscoting
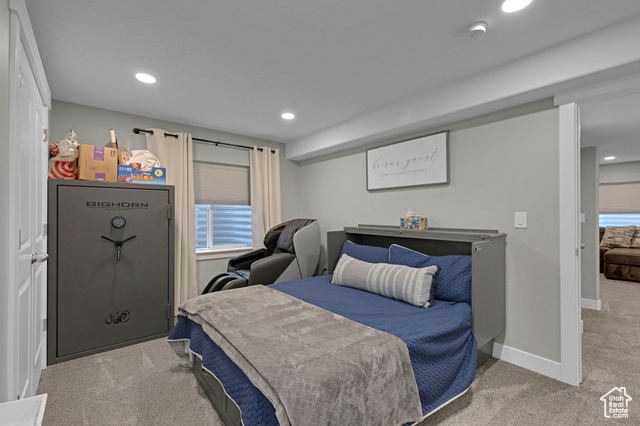 Carpeted bedroom with recessed lighting and baseboards
Carpeted bedroom with recessed lighting and baseboards
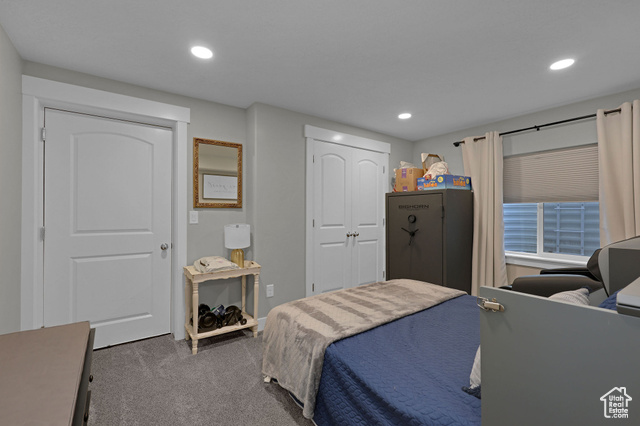 Bedroom featuring carpet, recessed lighting, and a closet
Bedroom featuring carpet, recessed lighting, and a closet
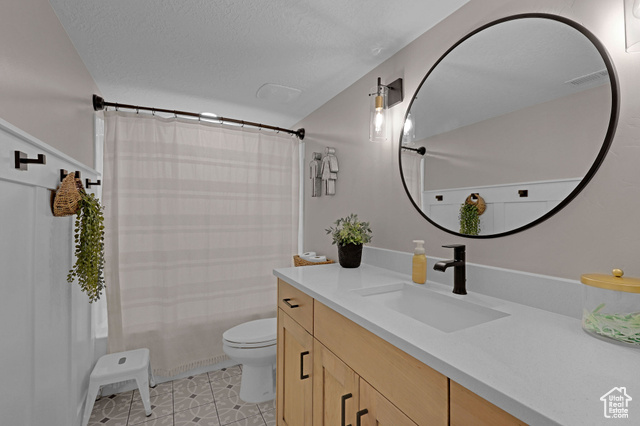 Bathroom with toilet, vanity, a textured ceiling, tile patterned flooring, and shower / bath combo
Bathroom with toilet, vanity, a textured ceiling, tile patterned flooring, and shower / bath combo
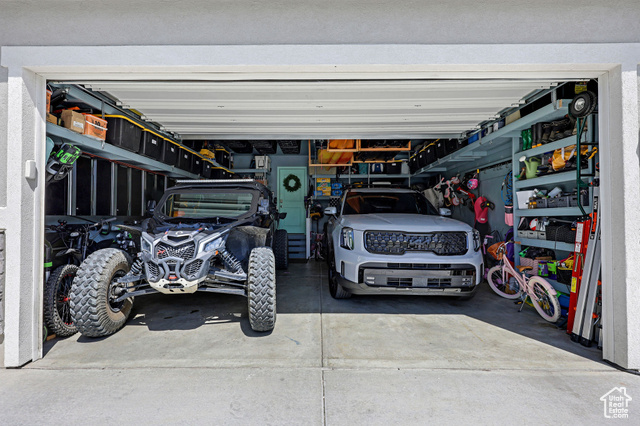 View of garage
View of garage
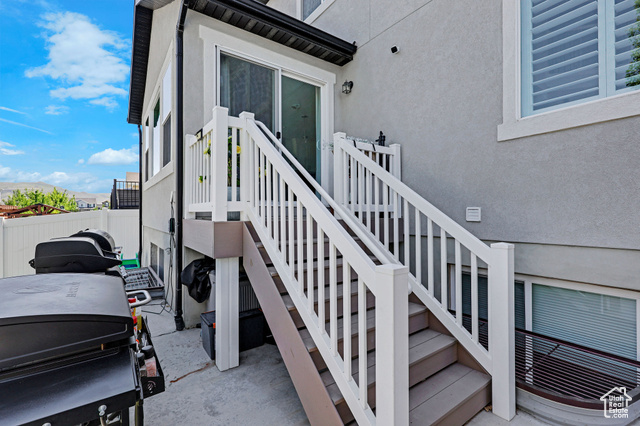 View of doorway to property
View of doorway to property
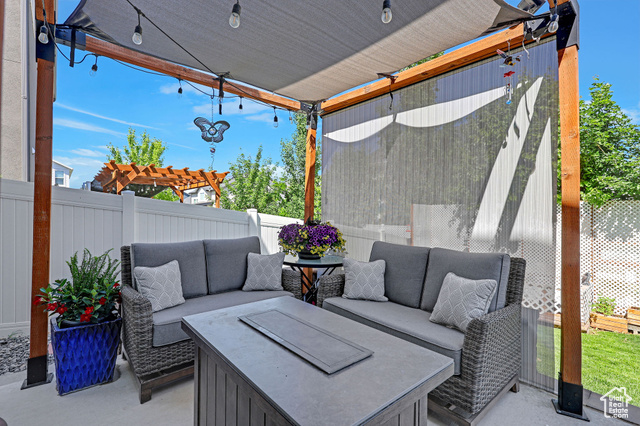 Fenced backyard featuring an outdoor hangout area and a patio area
Fenced backyard featuring an outdoor hangout area and a patio area
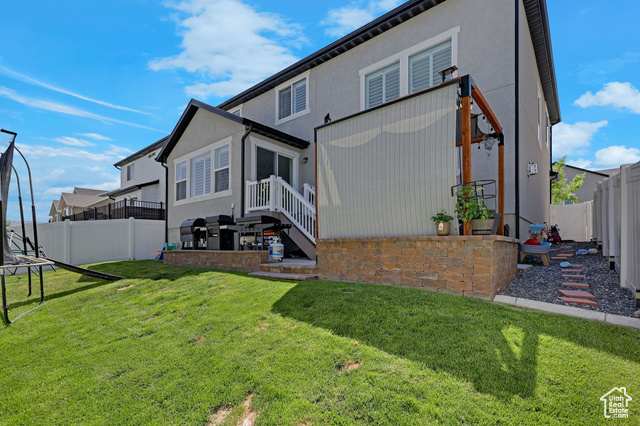 Back of property with a trampoline and stucco siding
Back of property with a trampoline and stucco siding
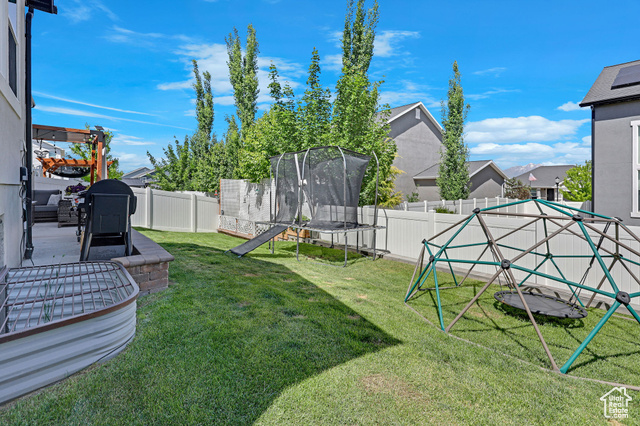 View of yard featuring a trampoline
View of yard featuring a trampoline
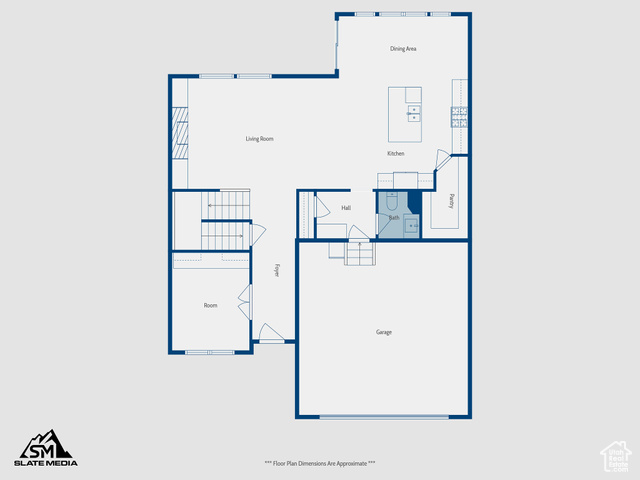 Property floor plan
Property floor plan
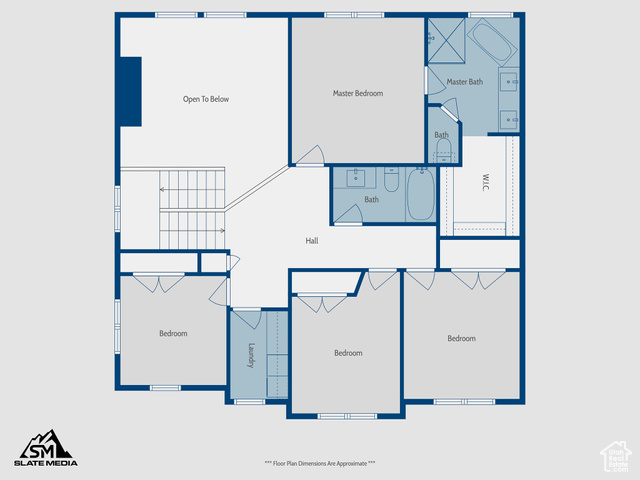 Room layout
Room layout
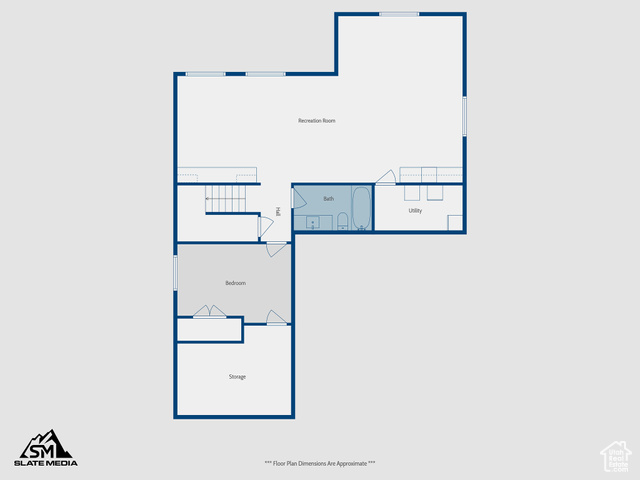 Room layout
Room layout
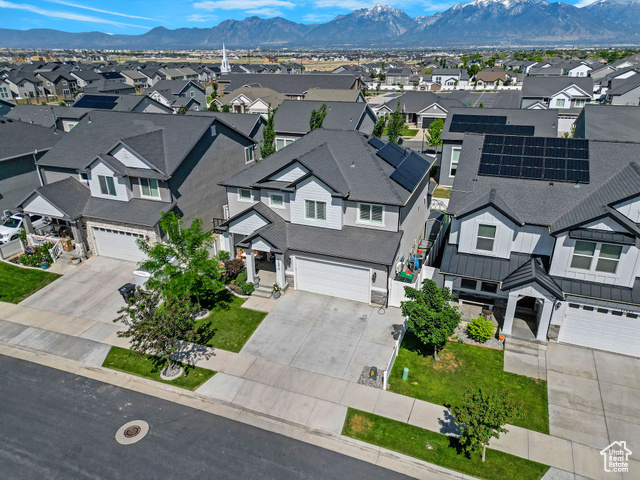 Aerial perspective of suburban area featuring a mountainous background
Aerial perspective of suburban area featuring a mountainous background
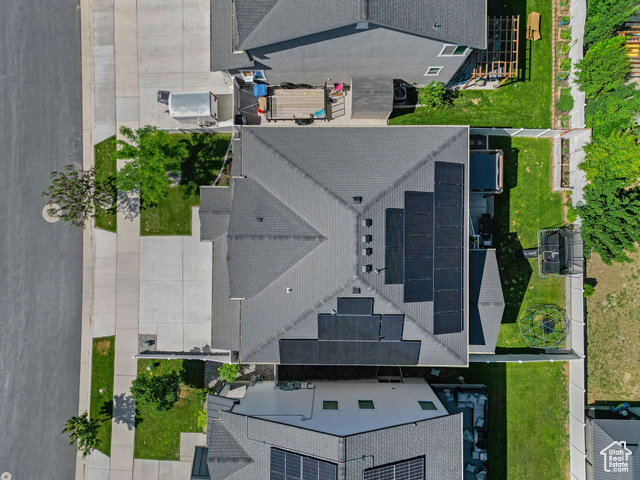 View from above of property
View from above of property
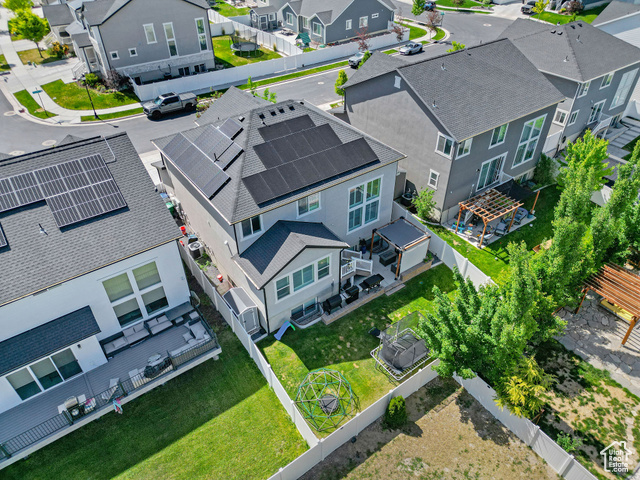 Aerial perspective of suburban area
Aerial perspective of suburban area
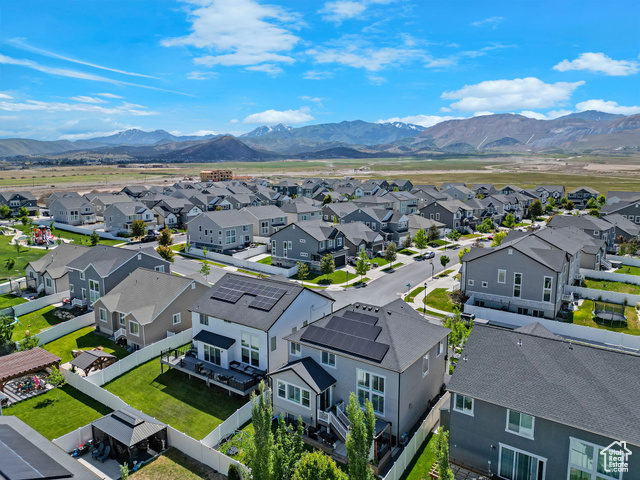 Aerial view of residential area with a mountainous background
Aerial view of residential area with a mountainous background
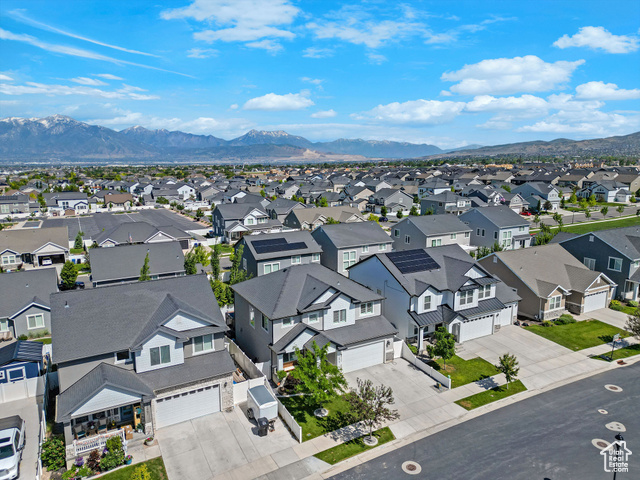 Aerial perspective of suburban area featuring a mountainous background
Aerial perspective of suburban area featuring a mountainous background
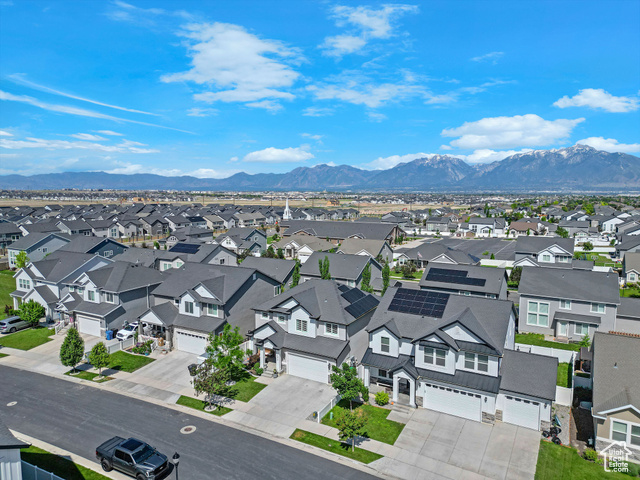 Aerial view of residential area featuring a mountainous background
Aerial view of residential area featuring a mountainous background
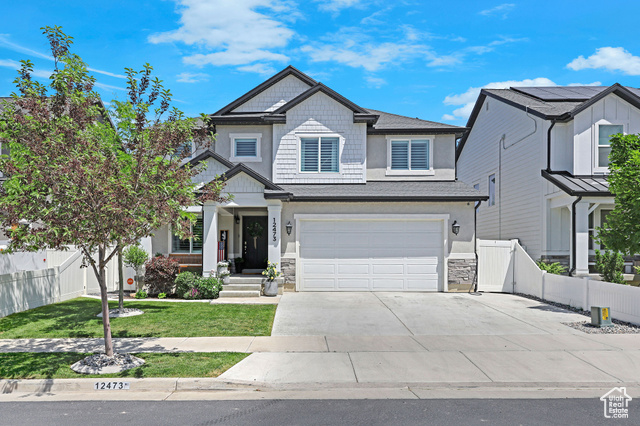 Craftsman inspired home with driveway, an attached garage, and stone siding
Craftsman inspired home with driveway, an attached garage, and stone siding
 View of front of property with an attached garage, concrete driveway, and stone siding
View of front of property with an attached garage, concrete driveway, and stone siding View of front of home with a garage, concrete driveway, a standing seam roof, and roof with shingles
View of front of home with a garage, concrete driveway, a standing seam roof, and roof with shingles View of front of property featuring a garage, driveway, stucco siding, and stone siding
View of front of property featuring a garage, driveway, stucco siding, and stone siding Property entrance featuring a porch, stucco siding, and a garage
Property entrance featuring a porch, stucco siding, and a garage Foyer featuring a chandelier, light wood-style flooring, and baseboards
Foyer featuring a chandelier, light wood-style flooring, and baseboards Living area with a chandelier, baseboards, and carpet flooring
Living area with a chandelier, baseboards, and carpet flooring Office area featuring a chandelier, light carpet, built in shelves, and a textured ceiling
Office area featuring a chandelier, light carpet, built in shelves, and a textured ceiling Kitchen with wall chimney exhaust hood, appliances with stainless steel finishes, a sink, decorative backsplash, and a kitchen breakfast bar
Kitchen with wall chimney exhaust hood, appliances with stainless steel finishes, a sink, decorative backsplash, and a kitchen breakfast bar Kitchen featuring wall chimney range hood, stainless steel appliances, a chandelier, a textured ceiling, and white cabinets
Kitchen featuring wall chimney range hood, stainless steel appliances, a chandelier, a textured ceiling, and white cabinets Kitchen featuring wall chimney exhaust hood, appliances with stainless steel finishes, a sink, light wood-type flooring, and white cabinets
Kitchen featuring wall chimney exhaust hood, appliances with stainless steel finishes, a sink, light wood-type flooring, and white cabinets Kitchen featuring stainless steel range oven, wall chimney exhaust hood, freestanding refrigerator, a kitchen island with sink, and light wood-style flooring
Kitchen featuring stainless steel range oven, wall chimney exhaust hood, freestanding refrigerator, a kitchen island with sink, and light wood-style flooring Dining area with stairway, recessed lighting, light wood finished floors, and a textured ceiling
Dining area with stairway, recessed lighting, light wood finished floors, and a textured ceiling Dining area featuring light wood-style flooring, a chandelier, baseboards, and a textured ceiling
Dining area featuring light wood-style flooring, a chandelier, baseboards, and a textured ceiling Living area featuring a high ceiling, light wood finished floors, built in shelves, a glass covered fireplace, and stairs
Living area featuring a high ceiling, light wood finished floors, built in shelves, a glass covered fireplace, and stairs Staircase with a towering ceiling and wood finished floors
Staircase with a towering ceiling and wood finished floors Living room featuring wood finished floors, a towering ceiling, and recessed lighting
Living room featuring wood finished floors, a towering ceiling, and recessed lighting Living area with wood finished floors, stairs, a towering ceiling, and recessed lighting
Living area with wood finished floors, stairs, a towering ceiling, and recessed lighting Living area with a fireplace, dark wood-type flooring, baseboards, stairway, and built in shelves
Living area with a fireplace, dark wood-type flooring, baseboards, stairway, and built in shelves Living room featuring wood finished floors, a fireplace, a textured ceiling, built in shelves, and a high ceiling
Living room featuring wood finished floors, a fireplace, a textured ceiling, built in shelves, and a high ceiling Half bath with vanity and toilet
Half bath with vanity and toilet Bedroom featuring light carpet, a raised ceiling, ceiling fan, wood walls, and baseboards
Bedroom featuring light carpet, a raised ceiling, ceiling fan, wood walls, and baseboards Bedroom featuring a raised ceiling, light carpet, a ceiling fan, connected bathroom, and baseboards
Bedroom featuring a raised ceiling, light carpet, a ceiling fan, connected bathroom, and baseboards Bathroom featuring tile walls, double vanity, a walk in closet, and a freestanding bath
Bathroom featuring tile walls, double vanity, a walk in closet, and a freestanding bath Full bathroom with a chandelier, a walk in shower, vanity, a freestanding bath, and tile walls
Full bathroom with a chandelier, a walk in shower, vanity, a freestanding bath, and tile walls Bedroom featuring ceiling fan, wallpapered walls, and light colored carpet
Bedroom featuring ceiling fan, wallpapered walls, and light colored carpet Bedroom featuring a closet, baseboards, and a ceiling fan
Bedroom featuring a closet, baseboards, and a ceiling fan Bedroom with wallpapered walls, wainscoting, a decorative wall, ceiling fan, and a nursery area
Bedroom with wallpapered walls, wainscoting, a decorative wall, ceiling fan, and a nursery area Bedroom with wallpapered walls, carpet floors, and a ceiling fan
Bedroom with wallpapered walls, carpet floors, and a ceiling fan Bedroom featuring a closet and ceiling fan
Bedroom featuring a closet and ceiling fan Bathroom featuring wallpapered walls, vanity, toilet, and a shower with curtain
Bathroom featuring wallpapered walls, vanity, toilet, and a shower with curtain Laundry room with washer and dryer, cabinet space, baseboards, and light wood-type flooring
Laundry room with washer and dryer, cabinet space, baseboards, and light wood-type flooring Recreation room featuring light colored carpet, recessed lighting, healthy amount of natural light, and baseboards
Recreation room featuring light colored carpet, recessed lighting, healthy amount of natural light, and baseboards Recreation room with carpet, recessed lighting, and baseboards
Recreation room with carpet, recessed lighting, and baseboards Living room with light colored carpet, recessed lighting, and baseboards
Living room with light colored carpet, recessed lighting, and baseboards Playroom featuring light colored carpet, recessed lighting, baseboards, and a textured ceiling
Playroom featuring light colored carpet, recessed lighting, baseboards, and a textured ceiling Indoor wet bar with beverage cooler, backsplash, light colored carpet, recessed lighting, and a textured ceiling
Indoor wet bar with beverage cooler, backsplash, light colored carpet, recessed lighting, and a textured ceiling Rec room with carpet, recessed lighting, and wainscoting
Rec room with carpet, recessed lighting, and wainscoting Carpeted bedroom with recessed lighting and baseboards
Carpeted bedroom with recessed lighting and baseboards Bedroom featuring carpet, recessed lighting, and a closet
Bedroom featuring carpet, recessed lighting, and a closet Bathroom with toilet, vanity, a textured ceiling, tile patterned flooring, and shower / bath combo
Bathroom with toilet, vanity, a textured ceiling, tile patterned flooring, and shower / bath combo View of garage
View of garage View of doorway to property
View of doorway to property Fenced backyard featuring an outdoor hangout area and a patio area
Fenced backyard featuring an outdoor hangout area and a patio area Back of property with a trampoline and stucco siding
Back of property with a trampoline and stucco siding View of yard featuring a trampoline
View of yard featuring a trampoline Property floor plan
Property floor plan Room layout
Room layout Room layout
Room layout Aerial perspective of suburban area featuring a mountainous background
Aerial perspective of suburban area featuring a mountainous background View from above of property
View from above of property Aerial perspective of suburban area
Aerial perspective of suburban area Aerial view of residential area with a mountainous background
Aerial view of residential area with a mountainous background Aerial perspective of suburban area featuring a mountainous background
Aerial perspective of suburban area featuring a mountainous background Aerial view of residential area featuring a mountainous background
Aerial view of residential area featuring a mountainous background Craftsman inspired home with driveway, an attached garage, and stone siding
Craftsman inspired home with driveway, an attached garage, and stone siding©UtahRealEstate.com. All Rights Reserved. Information Not Guaranteed. Buyer to verify all information. [ ]