Selected Listings
Selected: 1 of 1
Reports
Sort Orders
Search Criteria
Residential Photo Report
MLS# 2089315
- Tour
- Floor Plan
- Open Houses
- Schools
- Remove
List Price: $635,000 • 2045 W 5025 S • Roy, UT 84067
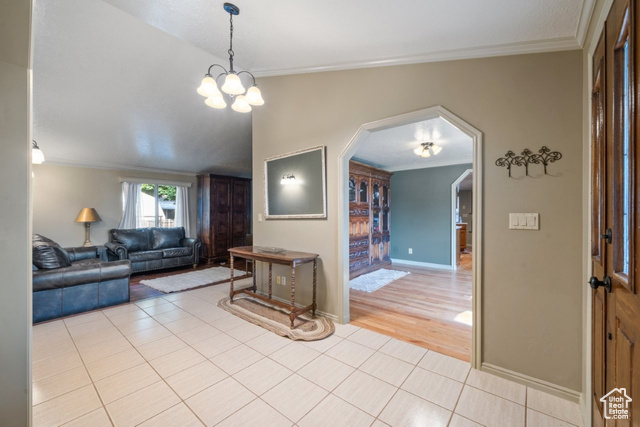 Step into vaulted ceilings, a welcoming layout, and arched transitions that lead to formal and casual living spaces. A perfect mix of cozy and classy from the moment you enter.
Step into vaulted ceilings, a welcoming layout, and arched transitions that lead to formal and casual living spaces. A perfect mix of cozy and classy from the moment you enter.
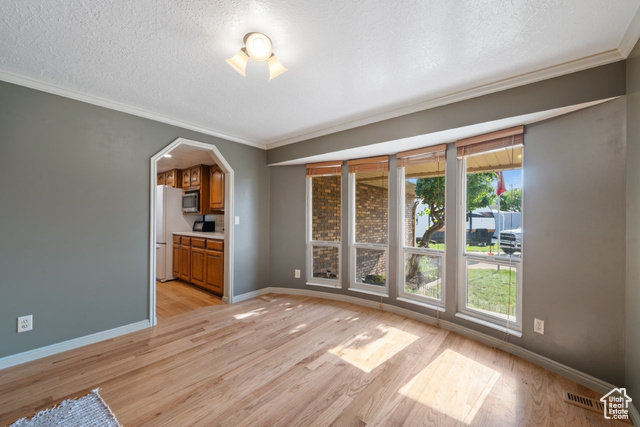 Bright front flex space featuring a bay window with natural light and views of the front yard. Perfect for a formal dining room, office, or reading nook.
Bright front flex space featuring a bay window with natural light and views of the front yard. Perfect for a formal dining room, office, or reading nook.
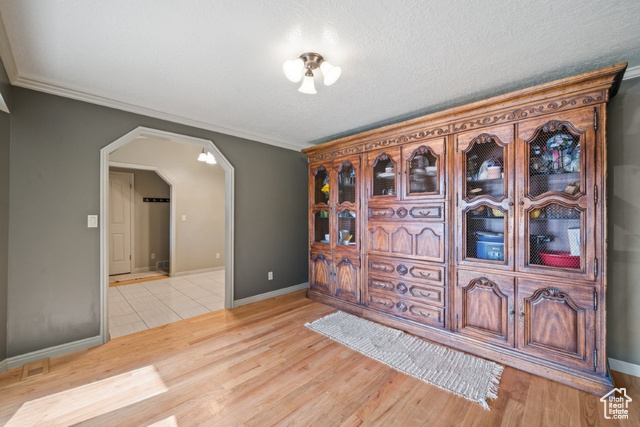 Formal dining space with hardwood flooring and a large built-in hutch, ideal for entertaining and additional storage.
Formal dining space with hardwood flooring and a large built-in hutch, ideal for entertaining and additional storage.
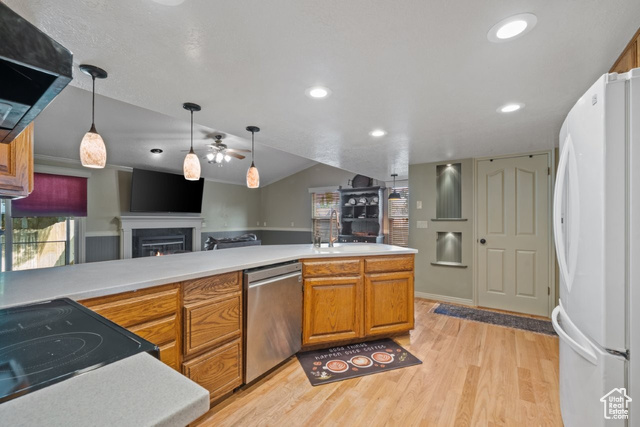 Open-concept kitchen with extended countertop bar, pendant lighting, appliances, and easy flow into the main living area.
Open-concept kitchen with extended countertop bar, pendant lighting, appliances, and easy flow into the main living area.
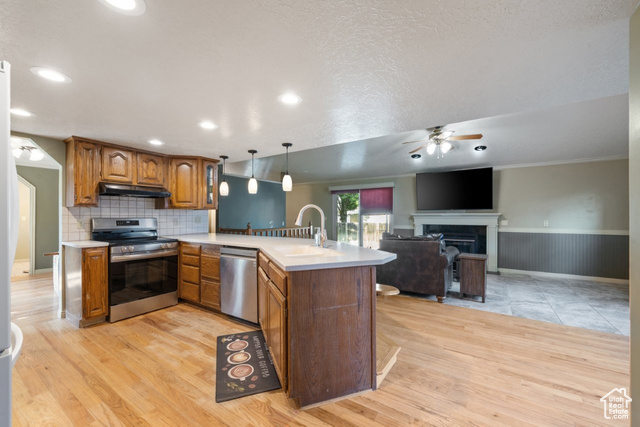 Spacious kitchen and living area combination with hardwood floors, solid-surface countertops, and a gas fireplace in the family room.
Spacious kitchen and living area combination with hardwood floors, solid-surface countertops, and a gas fireplace in the family room.
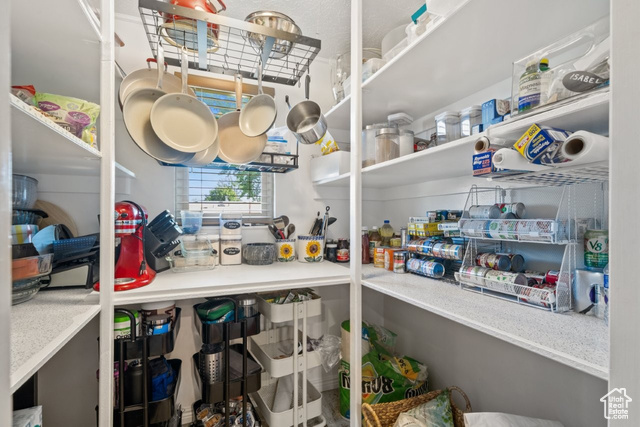 Oversized walk-in pantry with built-in shelving, window for natural light, and ample space for food storage and small appliances.
Oversized walk-in pantry with built-in shelving, window for natural light, and ample space for food storage and small appliances.
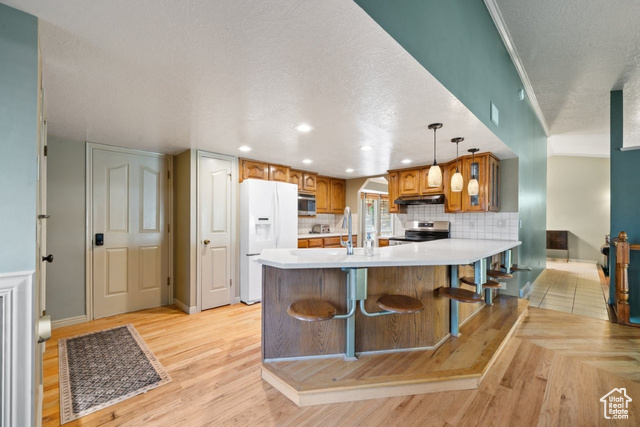 Extended kitchen island with solid-surface countertops, pendant lighting, and built-in bar seating. Great layout for entertaining and everyday dining.
Extended kitchen island with solid-surface countertops, pendant lighting, and built-in bar seating. Great layout for entertaining and everyday dining.
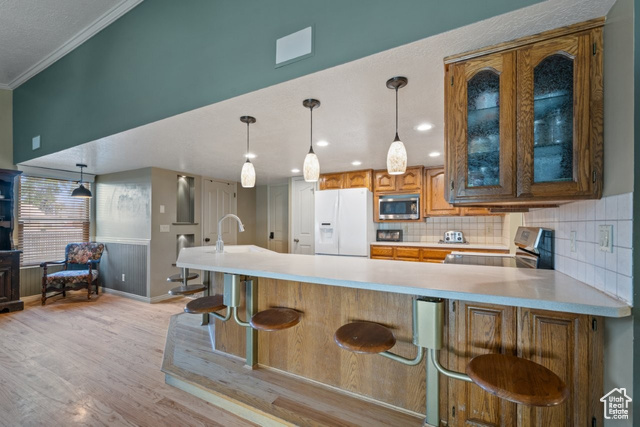 Open-concept design with clear sightlines from kitchen to family room. Tile and hardwood flooring define each space while maintaining a cohesive flow.
Open-concept design with clear sightlines from kitchen to family room. Tile and hardwood flooring define each space while maintaining a cohesive flow.
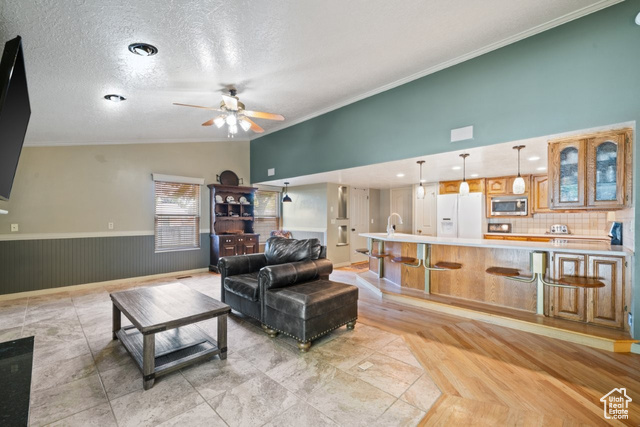 Living room featuring crown molding, ceiling fan, lofted ceiling, a textured ceiling, and wainscoting
Living room featuring crown molding, ceiling fan, lofted ceiling, a textured ceiling, and wainscoting
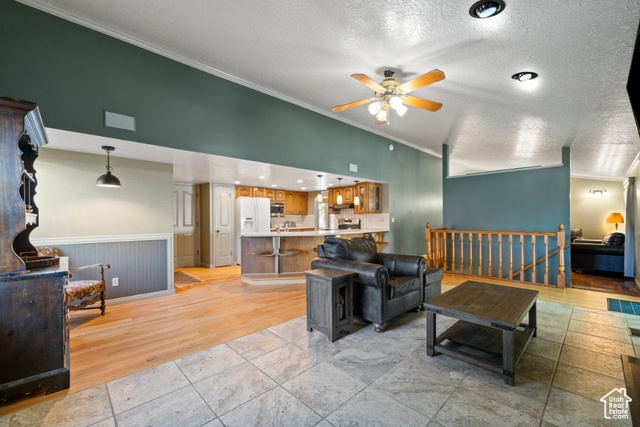 Spacious family room with vaulted ceilings, updated lighting, and easy access to the kitchen and stairway. Ideal for gathering and relaxing.
Spacious family room with vaulted ceilings, updated lighting, and easy access to the kitchen and stairway. Ideal for gathering and relaxing.
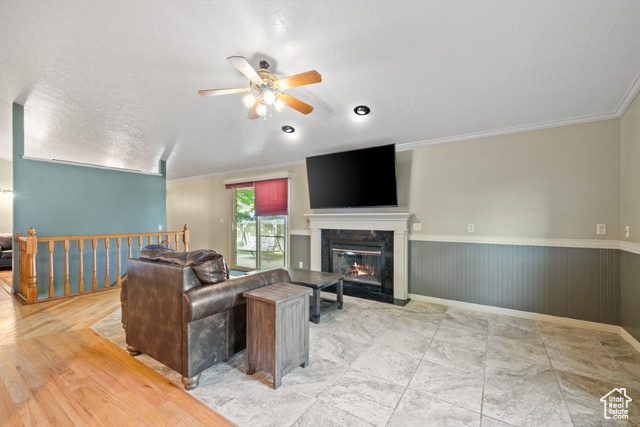 Gas fireplace with custom mantel, large-format tile flooring, and wall space for mounted TV. Cozy and functional living area with backyard access.
Gas fireplace with custom mantel, large-format tile flooring, and wall space for mounted TV. Cozy and functional living area with backyard access.
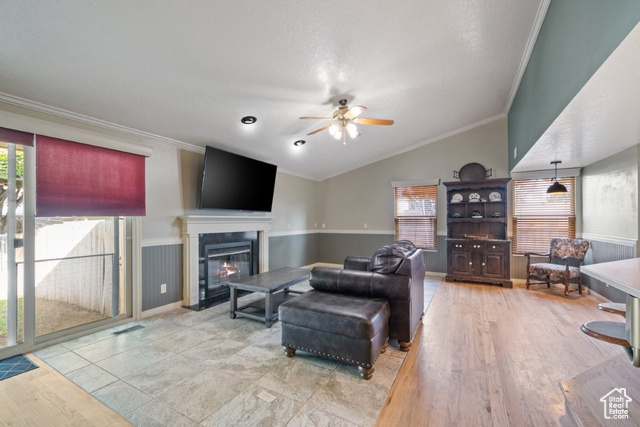 Bright and inviting family room with multiple windows, sliding glass door to the backyard, and open connection to dining and kitchen areas.
Bright and inviting family room with multiple windows, sliding glass door to the backyard, and open connection to dining and kitchen areas.
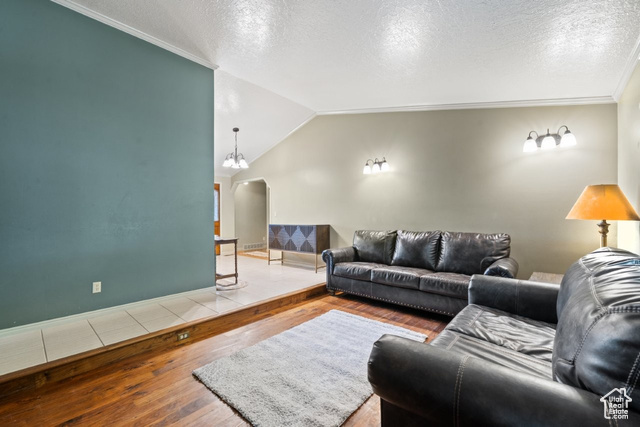 Spacious front living room with vaulted ceilings, step-up tile entry, and updated lighting. A great space for welcoming guests or relaxing at the end of the day.
Spacious front living room with vaulted ceilings, step-up tile entry, and updated lighting. A great space for welcoming guests or relaxing at the end of the day.
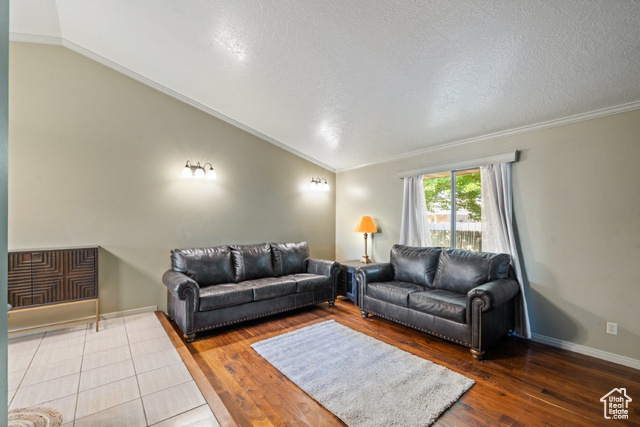 Main-level living room with large window for natural light, neutral tones, and rich wood flooring. Versatile space for formal or casual seating.
Main-level living room with large window for natural light, neutral tones, and rich wood flooring. Versatile space for formal or casual seating.
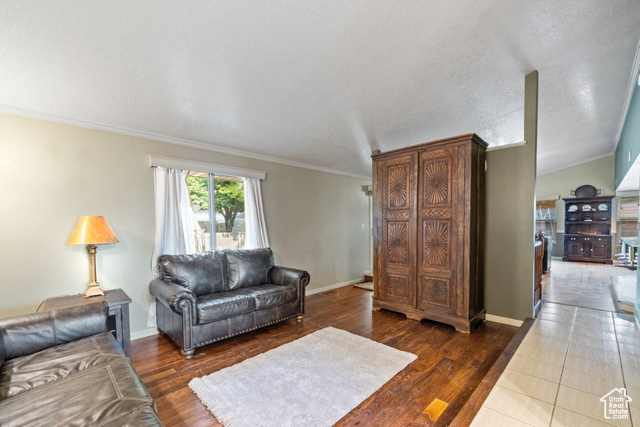 View from the front living room toward the main living spaces. Well-defined layout with natural transition between areas and convenient access to the kitchen.
View from the front living room toward the main living spaces. Well-defined layout with natural transition between areas and convenient access to the kitchen.
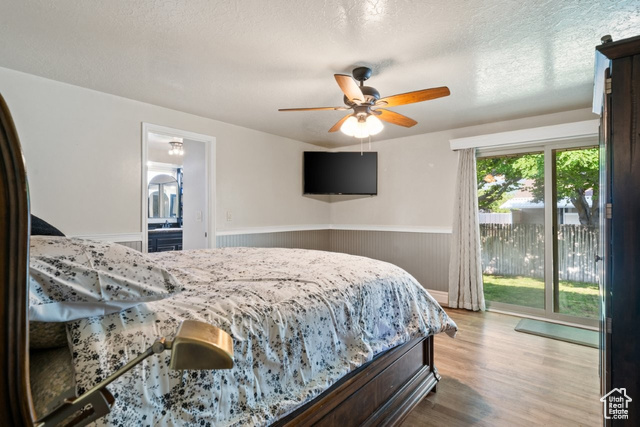 Main-level primary bedroom with sliding glass door to the backyard. Ceiling fan, neutral paint, and durable flooring complete this private retreat.
Main-level primary bedroom with sliding glass door to the backyard. Ceiling fan, neutral paint, and durable flooring complete this private retreat.
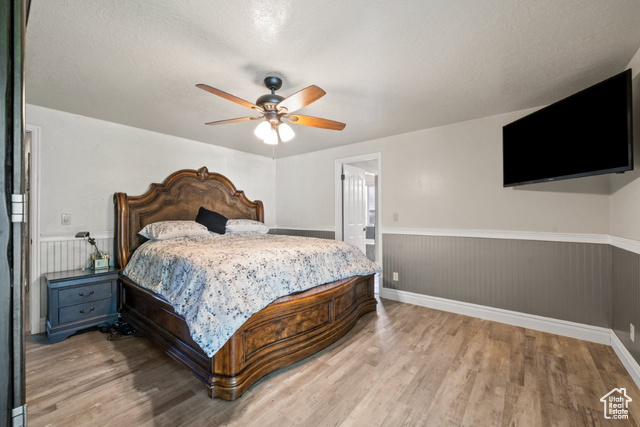 Spacious primary suite with crown molding, updated flooring, and private bath entrance. Plenty of room for a king-sized bed and additional furniture.
Spacious primary suite with crown molding, updated flooring, and private bath entrance. Plenty of room for a king-sized bed and additional furniture.
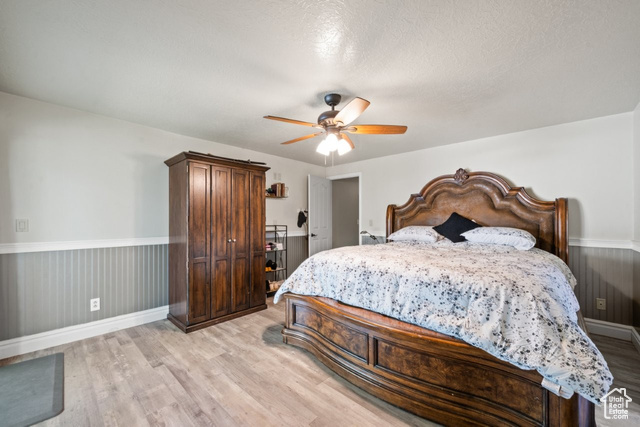 Primary bedroom offers generous space with updated flooring, crown molding, and ceiling fan. Dual access to the ensuite bath and backyard.
Primary bedroom offers generous space with updated flooring, crown molding, and ceiling fan. Dual access to the ensuite bath and backyard.
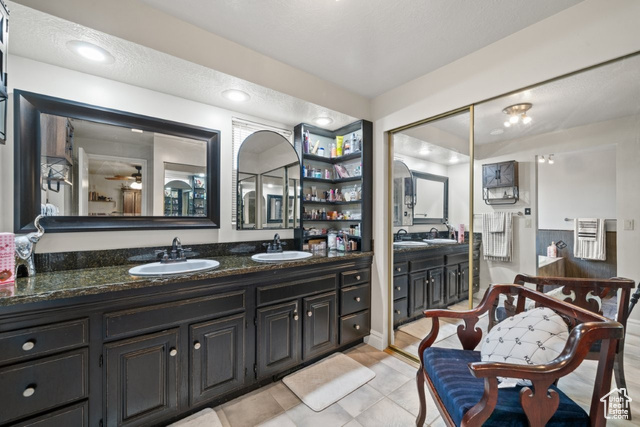 Large ensuite bathroom featuring a double-sink vanity, granite counters, ample cabinetry, and a wall-to-wall mirrored closet.
Large ensuite bathroom featuring a double-sink vanity, granite counters, ample cabinetry, and a wall-to-wall mirrored closet.
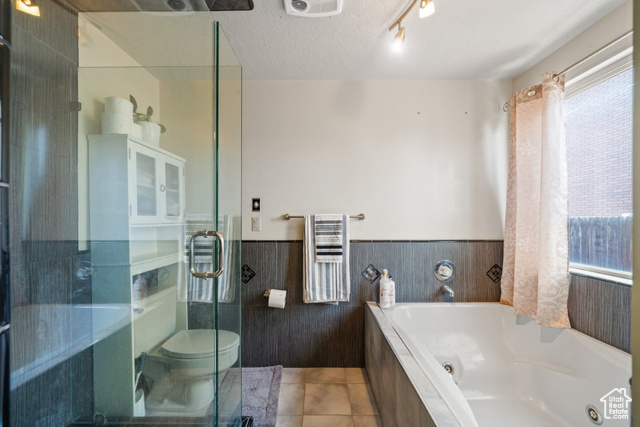 Ensuite includes a glass-enclosed shower, jetted soaking tub, Heated floors, and natural light—perfect for relaxing and recharging.
Ensuite includes a glass-enclosed shower, jetted soaking tub, Heated floors, and natural light—perfect for relaxing and recharging.
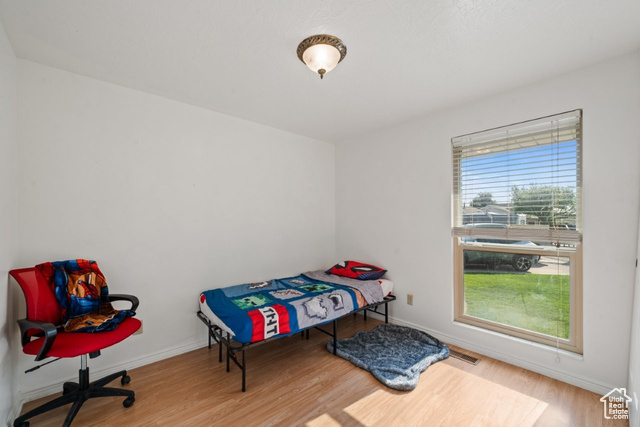 Bright secondary bedroom with updated laminate flooring and a large window offering natural light and a view of the front yard.
Bright secondary bedroom with updated laminate flooring and a large window offering natural light and a view of the front yard.
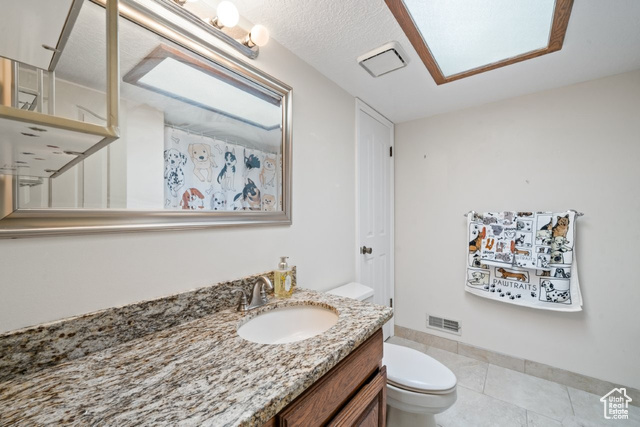 Main-level full bath with granite countertop, updated fixtures, and skylight for added natural light.
Main-level full bath with granite countertop, updated fixtures, and skylight for added natural light.
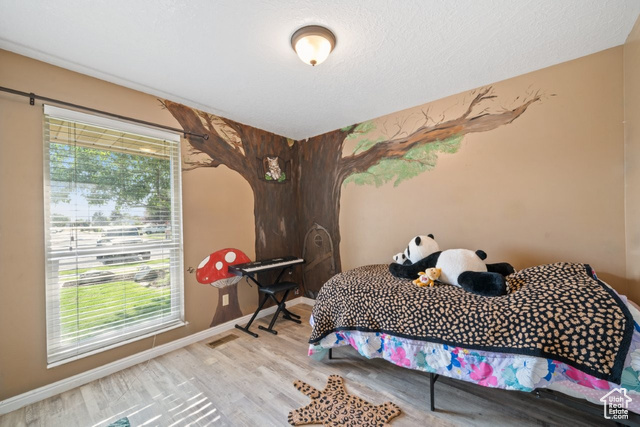 Charming bedroom with hand-painted woodland mural, large window for natural light, and updated flooring—perfect for a cozy, creative space.
Charming bedroom with hand-painted woodland mural, large window for natural light, and updated flooring—perfect for a cozy, creative space.
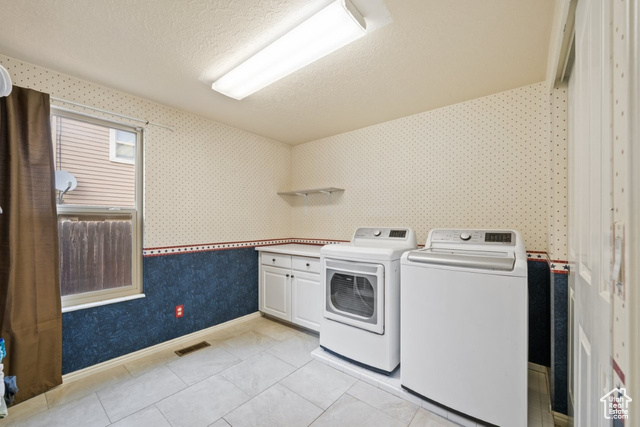 Oversized laundry room features newer washer and dryer, upper and lower cabinetry, a folding counter, and plenty of room to multitask or add storage.
Oversized laundry room features newer washer and dryer, upper and lower cabinetry, a folding counter, and plenty of room to multitask or add storage.
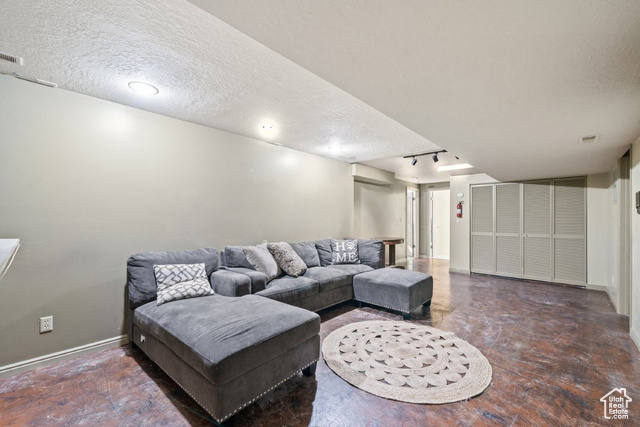 Expansive lower-level living area with recessed lighting, concrete floors, and space for an oversized sectional. Ideal for movie nights, entertaining, or game day gatherings.
Expansive lower-level living area with recessed lighting, concrete floors, and space for an oversized sectional. Ideal for movie nights, entertaining, or game day gatherings.
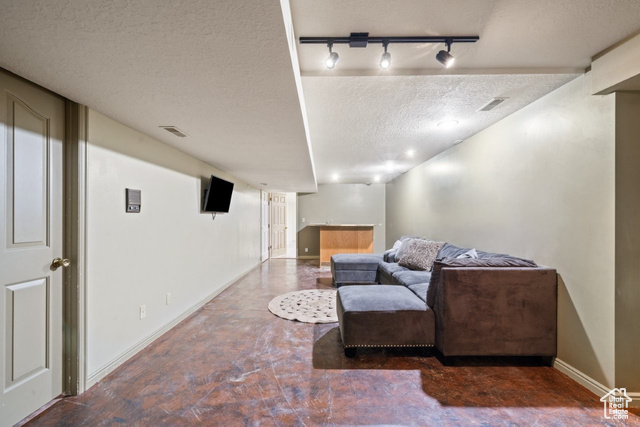 Alternate angle shows large open layout with TV mount, bar area, and bonus nook for hobbies, workouts, or playroom potential. Flexible space that adapts to your lifestyle.
Alternate angle shows large open layout with TV mount, bar area, and bonus nook for hobbies, workouts, or playroom potential. Flexible space that adapts to your lifestyle.
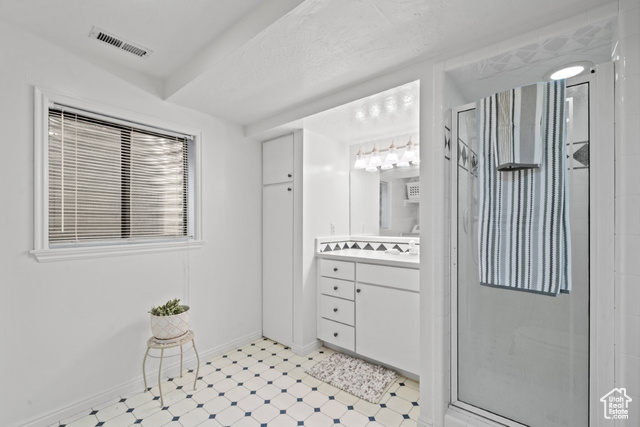 Bright basement bathroom with standalone shower, built-in storage, updated lighting, and vintage-inspired tile flooring. Clean, crisp, and ready to go!
Bright basement bathroom with standalone shower, built-in storage, updated lighting, and vintage-inspired tile flooring. Clean, crisp, and ready to go!
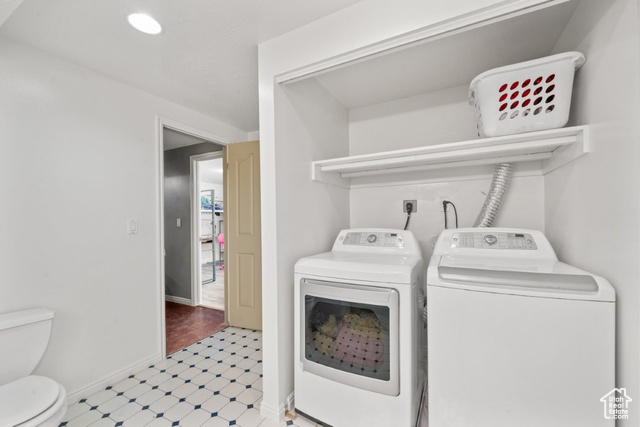 Convenient basement laundry area with side-by-side washer and dryer, upper shelf storage, and easy access to nearby bedrooms—because laundry waits for no one.
Convenient basement laundry area with side-by-side washer and dryer, upper shelf storage, and easy access to nearby bedrooms—because laundry waits for no one.
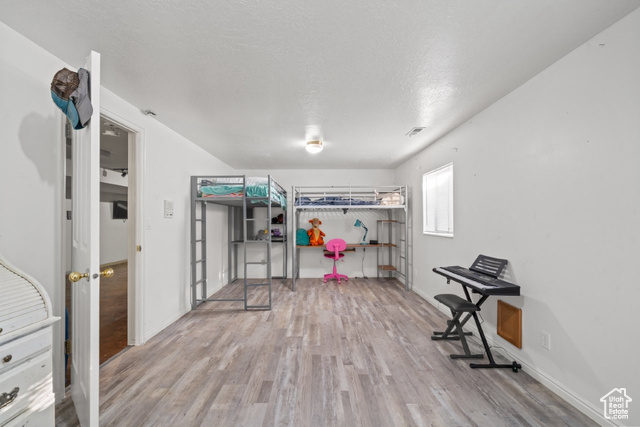 This large basement bedroom offers dual closets, fresh flooring, and plenty of space for bunk beds, homework stations, or creative setups. Bright, clean, and versatile.
This large basement bedroom offers dual closets, fresh flooring, and plenty of space for bunk beds, homework stations, or creative setups. Bright, clean, and versatile.
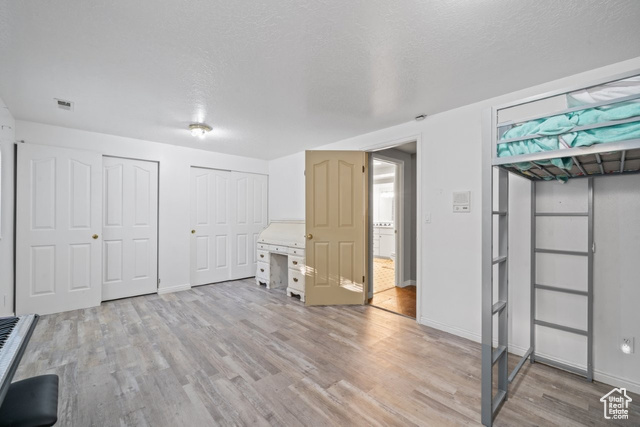 Another view of this large basement bedroom offers dual closets, fresh flooring, and plenty of space for bunk beds, homework stations, or creative setups. Bright, clean, and versatile.
Another view of this large basement bedroom offers dual closets, fresh flooring, and plenty of space for bunk beds, homework stations, or creative setups. Bright, clean, and versatile.
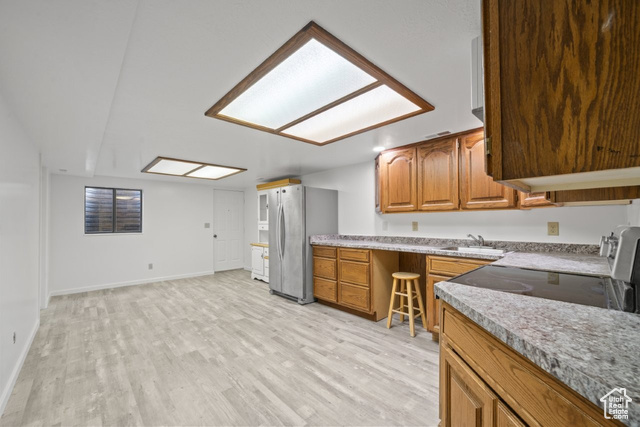 Enjoy the bonus of a second full kitchen in the basement—complete with ample cabinetry, updated countertops, stainless steel fridge, range, and microwave. Perfect for multi-gen living, guests, or potential rental income.
Enjoy the bonus of a second full kitchen in the basement—complete with ample cabinetry, updated countertops, stainless steel fridge, range, and microwave. Perfect for multi-gen living, guests, or potential rental income.
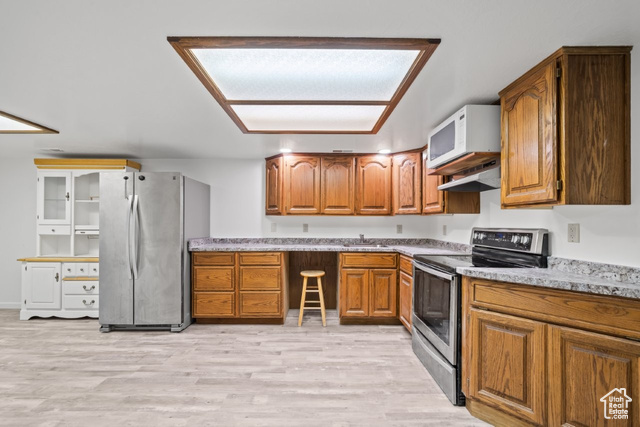 Another view of the second full kitchen in the basement—complete with ample cabinetry, updated countertops, stainless steel fridge, range, and microwave. Perfect for multi-gen living, guests, or potential rental income.
Another view of the second full kitchen in the basement—complete with ample cabinetry, updated countertops, stainless steel fridge, range, and microwave. Perfect for multi-gen living, guests, or potential rental income.
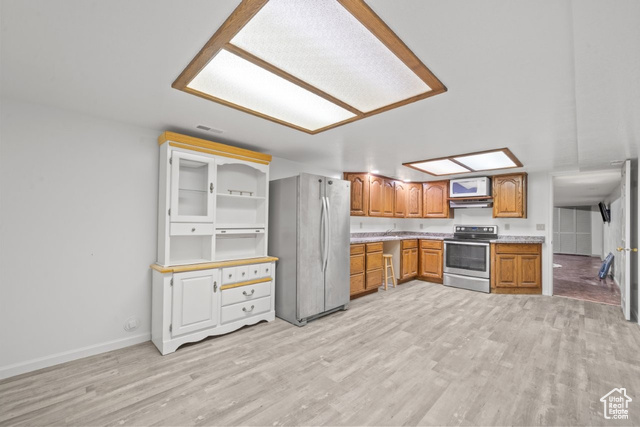 Spacious second kitchen with durable laminate floors, stainless steel appliances, and warm wood cabinetry.
Spacious second kitchen with durable laminate floors, stainless steel appliances, and warm wood cabinetry.
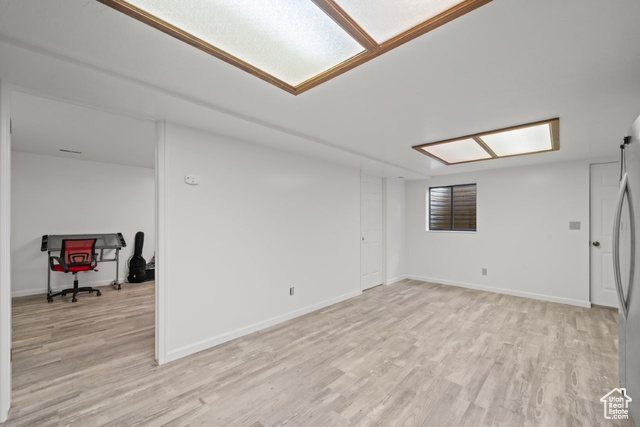 Flexible open space just off the kitchen—perfect for dining, office use, homeschool zone, or creative studio. Plenty of natural light and updated flooring throughout.
Flexible open space just off the kitchen—perfect for dining, office use, homeschool zone, or creative studio. Plenty of natural light and updated flooring throughout.
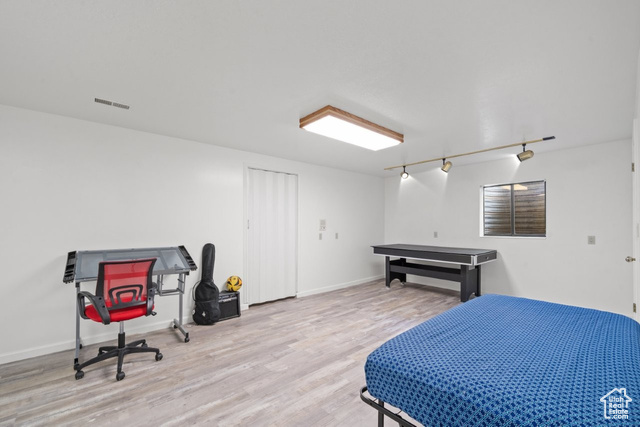 Large lower-level bedroom or bonus space with egress window, modern vinyl flooring, and a built-in workspace. Use as a guest suite, teen hangout, or game room.
Large lower-level bedroom or bonus space with egress window, modern vinyl flooring, and a built-in workspace. Use as a guest suite, teen hangout, or game room.
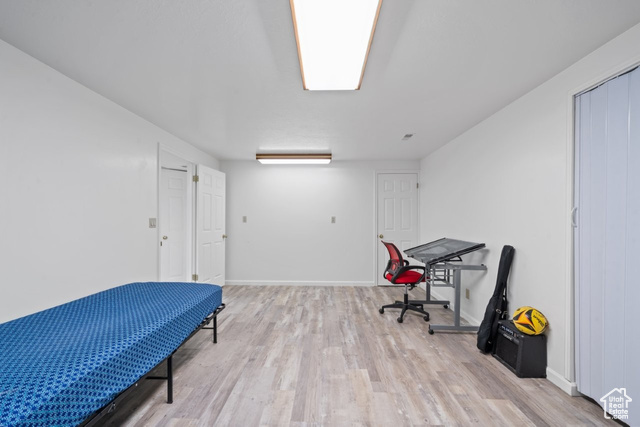 Another view of the lower bedroom shows ample room for furniture, dual closets, and a flexible layout to fit any lifestyle or hobby needs.
Another view of the lower bedroom shows ample room for furniture, dual closets, and a flexible layout to fit any lifestyle or hobby needs.
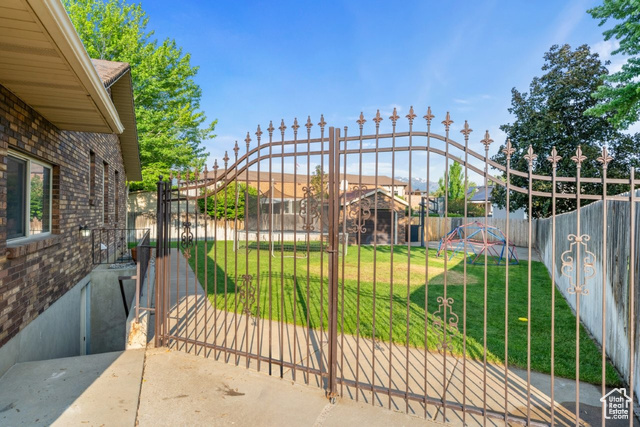 Secure gated entry to fully fenced backyard—ideal for pets, play, or future garden goals. Bonus: RV pad potential or private entrance to basement apartment!
Secure gated entry to fully fenced backyard—ideal for pets, play, or future garden goals. Bonus: RV pad potential or private entrance to basement apartment!
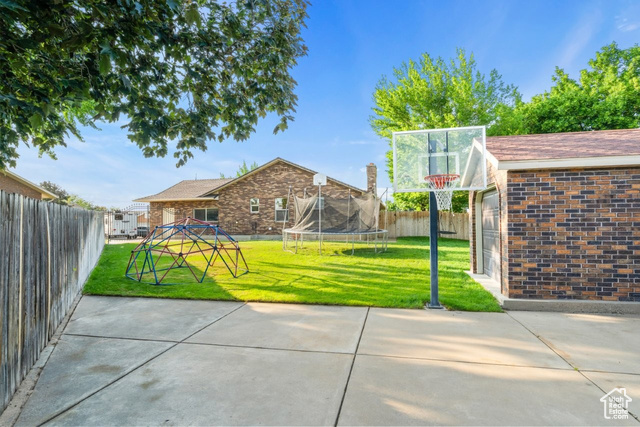 Spacious, fully fenced yard with plenty of room to bounce, climb, and shoot hoops—hello trampoline, jungle gym, and basketball court!
Spacious, fully fenced yard with plenty of room to bounce, climb, and shoot hoops—hello trampoline, jungle gym, and basketball court!
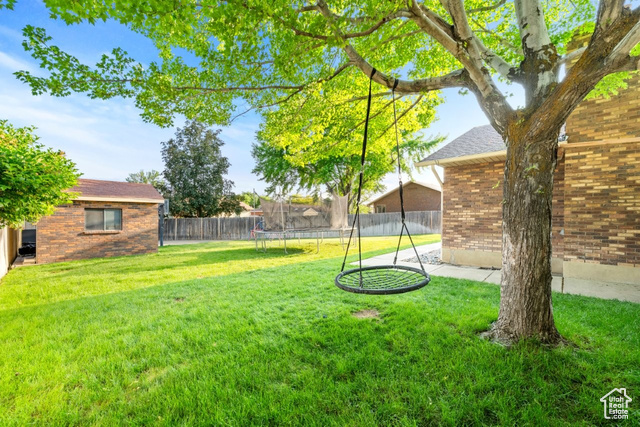 Mature trees offer beautiful shade and charm, and relaxing afternoons
Mature trees offer beautiful shade and charm, and relaxing afternoons
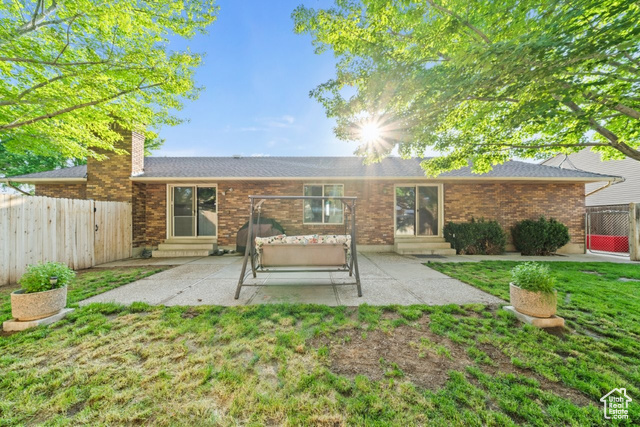 Large concrete patio perfect for grilling, gathering, or watching the sun set through the leaves—yes, it’s as peaceful as it looks.
Large concrete patio perfect for grilling, gathering, or watching the sun set through the leaves—yes, it’s as peaceful as it looks.
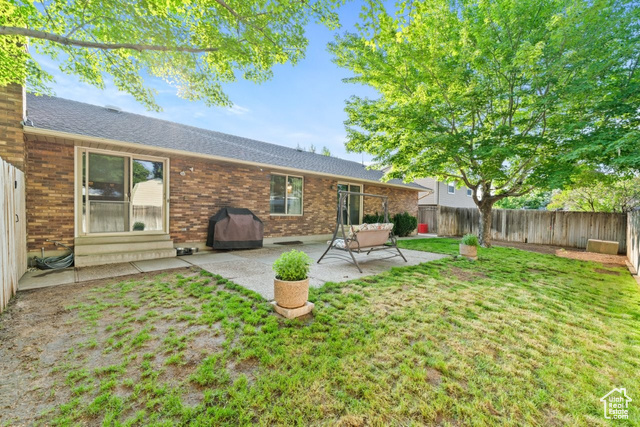 Dual sliding glass doors open up to this inviting patio space, ready for your next BBQ, book club, or backyard dance party.
Dual sliding glass doors open up to this inviting patio space, ready for your next BBQ, book club, or backyard dance party.
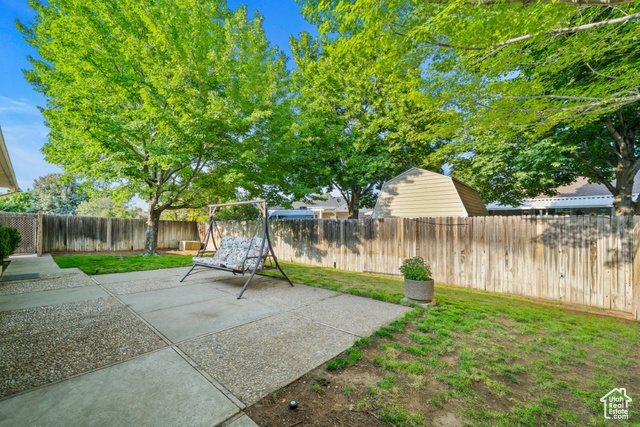 Room to roam or garden to your heart’s content—with shade trees, privacy fencing, and space for furry or two-legged friends to play.
Room to roam or garden to your heart’s content—with shade trees, privacy fencing, and space for furry or two-legged friends to play.
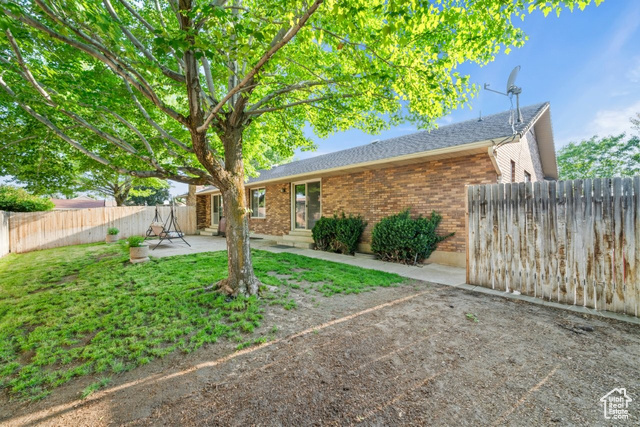 Private side yard area ideal for pet runs, storage, or expanding your veggie garden. Bonus: it connects right to the backyard!
Private side yard area ideal for pet runs, storage, or expanding your veggie garden. Bonus: it connects right to the backyard!
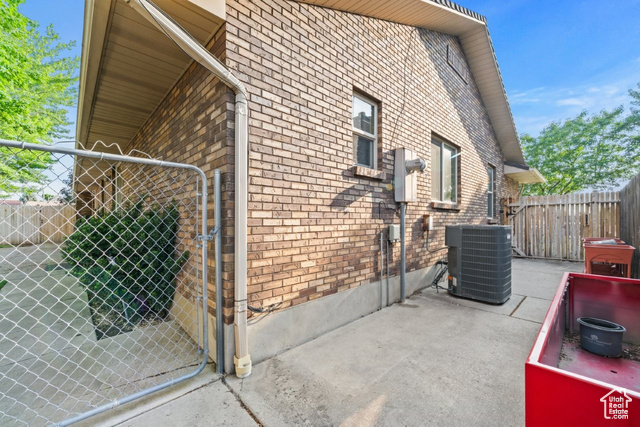 View of side of home with cooling unit, a gate, and brick siding
View of side of home with cooling unit, a gate, and brick siding
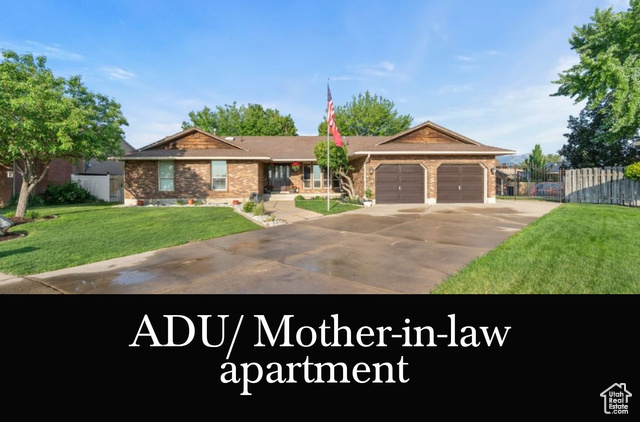 Immaculate brick rambler with timeless curb appeal, nestled on a quiet cul-de-sac. Features a manicured lawn, mature trees, and a wide driveway with a two-car garage and gated RV parking.
Immaculate brick rambler with timeless curb appeal, nestled on a quiet cul-de-sac. Features a manicured lawn, mature trees, and a wide driveway with a two-car garage and gated RV parking.
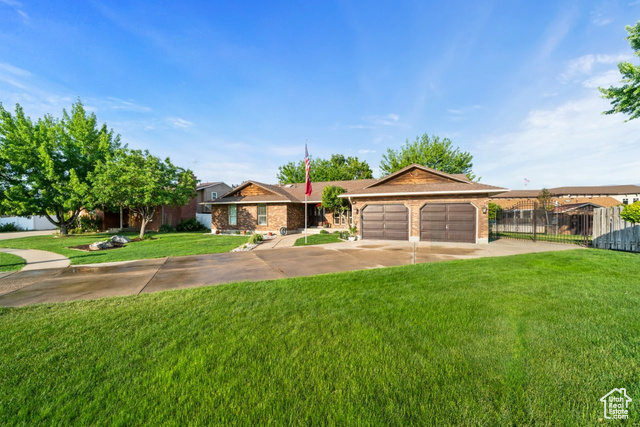 Spacious driveway, freshly landscaped yard, and double-garage perfection. The home’s beautiful brick exterior and thoughtful updates invite you right in.
Spacious driveway, freshly landscaped yard, and double-garage perfection. The home’s beautiful brick exterior and thoughtful updates invite you right in.
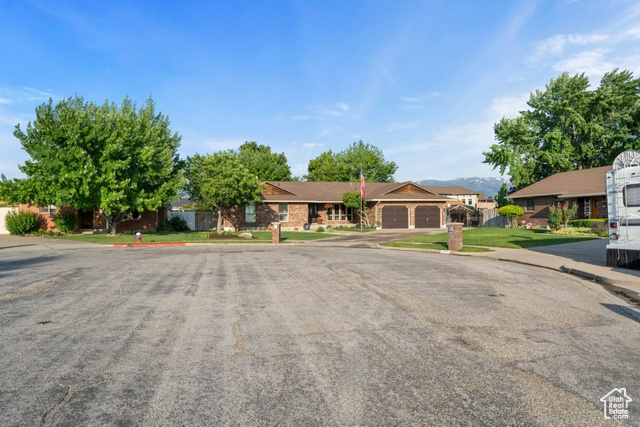 Situated at the end of a peaceful cul-de-sac, this home offers added privacy, minimal traffic, and charming neighborhood vibes—plus a peek at those mountain views in the distance!
Situated at the end of a peaceful cul-de-sac, this home offers added privacy, minimal traffic, and charming neighborhood vibes—plus a peek at those mountain views in the distance!
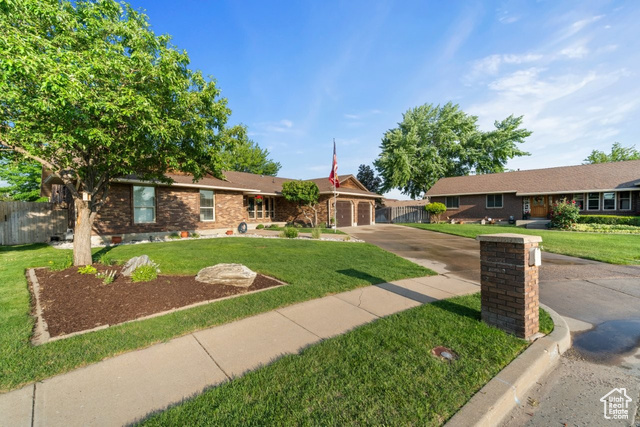 Lush lawn, updated flower beds, and mature shade trees create a picturesque setting from the sidewalk. The flagpole and brick mailbox add classic touches.
Lush lawn, updated flower beds, and mature shade trees create a picturesque setting from the sidewalk. The flagpole and brick mailbox add classic touches.
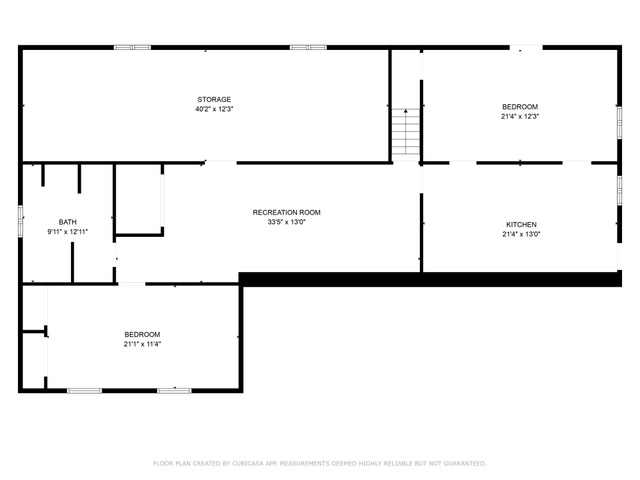
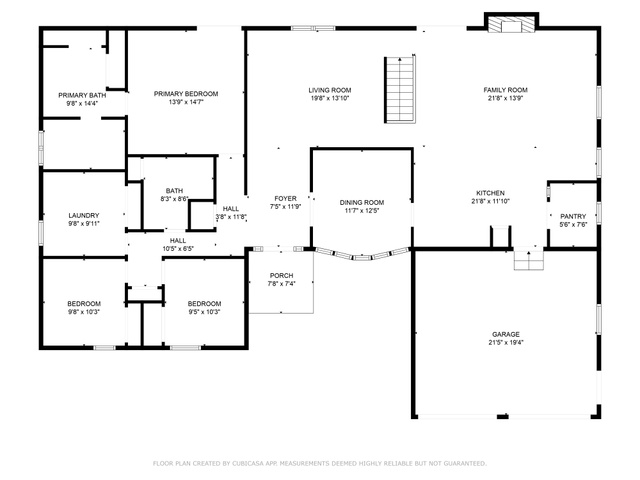
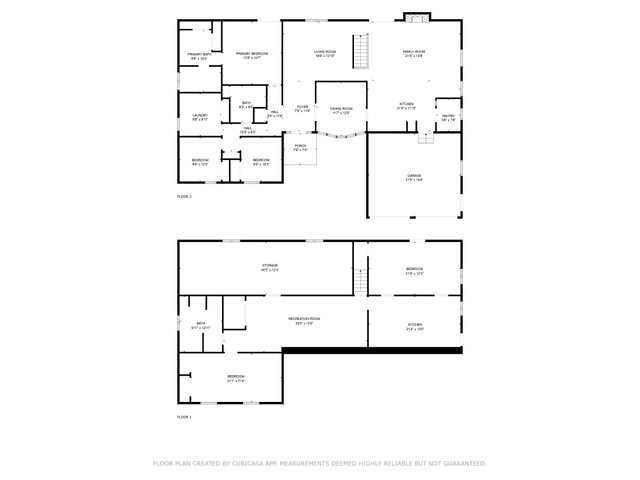
 Step into vaulted ceilings, a welcoming layout, and arched transitions that lead to formal and casual living spaces. A perfect mix of cozy and classy from the moment you enter.
Step into vaulted ceilings, a welcoming layout, and arched transitions that lead to formal and casual living spaces. A perfect mix of cozy and classy from the moment you enter. Bright front flex space featuring a bay window with natural light and views of the front yard. Perfect for a formal dining room, office, or reading nook.
Bright front flex space featuring a bay window with natural light and views of the front yard. Perfect for a formal dining room, office, or reading nook. Formal dining space with hardwood flooring and a large built-in hutch, ideal for entertaining and additional storage.
Formal dining space with hardwood flooring and a large built-in hutch, ideal for entertaining and additional storage. Open-concept kitchen with extended countertop bar, pendant lighting, appliances, and easy flow into the main living area.
Open-concept kitchen with extended countertop bar, pendant lighting, appliances, and easy flow into the main living area. Spacious kitchen and living area combination with hardwood floors, solid-surface countertops, and a gas fireplace in the family room.
Spacious kitchen and living area combination with hardwood floors, solid-surface countertops, and a gas fireplace in the family room. Oversized walk-in pantry with built-in shelving, window for natural light, and ample space for food storage and small appliances.
Oversized walk-in pantry with built-in shelving, window for natural light, and ample space for food storage and small appliances. Extended kitchen island with solid-surface countertops, pendant lighting, and built-in bar seating. Great layout for entertaining and everyday dining.
Extended kitchen island with solid-surface countertops, pendant lighting, and built-in bar seating. Great layout for entertaining and everyday dining. Open-concept design with clear sightlines from kitchen to family room. Tile and hardwood flooring define each space while maintaining a cohesive flow.
Open-concept design with clear sightlines from kitchen to family room. Tile and hardwood flooring define each space while maintaining a cohesive flow. Living room featuring crown molding, ceiling fan, lofted ceiling, a textured ceiling, and wainscoting
Living room featuring crown molding, ceiling fan, lofted ceiling, a textured ceiling, and wainscoting Spacious family room with vaulted ceilings, updated lighting, and easy access to the kitchen and stairway. Ideal for gathering and relaxing.
Spacious family room with vaulted ceilings, updated lighting, and easy access to the kitchen and stairway. Ideal for gathering and relaxing. Gas fireplace with custom mantel, large-format tile flooring, and wall space for mounted TV. Cozy and functional living area with backyard access.
Gas fireplace with custom mantel, large-format tile flooring, and wall space for mounted TV. Cozy and functional living area with backyard access. Bright and inviting family room with multiple windows, sliding glass door to the backyard, and open connection to dining and kitchen areas.
Bright and inviting family room with multiple windows, sliding glass door to the backyard, and open connection to dining and kitchen areas. Spacious front living room with vaulted ceilings, step-up tile entry, and updated lighting. A great space for welcoming guests or relaxing at the end of the day.
Spacious front living room with vaulted ceilings, step-up tile entry, and updated lighting. A great space for welcoming guests or relaxing at the end of the day. Main-level living room with large window for natural light, neutral tones, and rich wood flooring. Versatile space for formal or casual seating.
Main-level living room with large window for natural light, neutral tones, and rich wood flooring. Versatile space for formal or casual seating. View from the front living room toward the main living spaces. Well-defined layout with natural transition between areas and convenient access to the kitchen.
View from the front living room toward the main living spaces. Well-defined layout with natural transition between areas and convenient access to the kitchen. Main-level primary bedroom with sliding glass door to the backyard. Ceiling fan, neutral paint, and durable flooring complete this private retreat.
Main-level primary bedroom with sliding glass door to the backyard. Ceiling fan, neutral paint, and durable flooring complete this private retreat. Spacious primary suite with crown molding, updated flooring, and private bath entrance. Plenty of room for a king-sized bed and additional furniture.
Spacious primary suite with crown molding, updated flooring, and private bath entrance. Plenty of room for a king-sized bed and additional furniture. Primary bedroom offers generous space with updated flooring, crown molding, and ceiling fan. Dual access to the ensuite bath and backyard.
Primary bedroom offers generous space with updated flooring, crown molding, and ceiling fan. Dual access to the ensuite bath and backyard. Large ensuite bathroom featuring a double-sink vanity, granite counters, ample cabinetry, and a wall-to-wall mirrored closet.
Large ensuite bathroom featuring a double-sink vanity, granite counters, ample cabinetry, and a wall-to-wall mirrored closet. Ensuite includes a glass-enclosed shower, jetted soaking tub, Heated floors, and natural light—perfect for relaxing and recharging.
Ensuite includes a glass-enclosed shower, jetted soaking tub, Heated floors, and natural light—perfect for relaxing and recharging. Bright secondary bedroom with updated laminate flooring and a large window offering natural light and a view of the front yard.
Bright secondary bedroom with updated laminate flooring and a large window offering natural light and a view of the front yard. Main-level full bath with granite countertop, updated fixtures, and skylight for added natural light.
Main-level full bath with granite countertop, updated fixtures, and skylight for added natural light. Charming bedroom with hand-painted woodland mural, large window for natural light, and updated flooring—perfect for a cozy, creative space.
Charming bedroom with hand-painted woodland mural, large window for natural light, and updated flooring—perfect for a cozy, creative space. Oversized laundry room features newer washer and dryer, upper and lower cabinetry, a folding counter, and plenty of room to multitask or add storage.
Oversized laundry room features newer washer and dryer, upper and lower cabinetry, a folding counter, and plenty of room to multitask or add storage. Expansive lower-level living area with recessed lighting, concrete floors, and space for an oversized sectional. Ideal for movie nights, entertaining, or game day gatherings.
Expansive lower-level living area with recessed lighting, concrete floors, and space for an oversized sectional. Ideal for movie nights, entertaining, or game day gatherings. Alternate angle shows large open layout with TV mount, bar area, and bonus nook for hobbies, workouts, or playroom potential. Flexible space that adapts to your lifestyle.
Alternate angle shows large open layout with TV mount, bar area, and bonus nook for hobbies, workouts, or playroom potential. Flexible space that adapts to your lifestyle. Bright basement bathroom with standalone shower, built-in storage, updated lighting, and vintage-inspired tile flooring. Clean, crisp, and ready to go!
Bright basement bathroom with standalone shower, built-in storage, updated lighting, and vintage-inspired tile flooring. Clean, crisp, and ready to go! Convenient basement laundry area with side-by-side washer and dryer, upper shelf storage, and easy access to nearby bedrooms—because laundry waits for no one.
Convenient basement laundry area with side-by-side washer and dryer, upper shelf storage, and easy access to nearby bedrooms—because laundry waits for no one. This large basement bedroom offers dual closets, fresh flooring, and plenty of space for bunk beds, homework stations, or creative setups. Bright, clean, and versatile.
This large basement bedroom offers dual closets, fresh flooring, and plenty of space for bunk beds, homework stations, or creative setups. Bright, clean, and versatile. Another view of this large basement bedroom offers dual closets, fresh flooring, and plenty of space for bunk beds, homework stations, or creative setups. Bright, clean, and versatile.
Another view of this large basement bedroom offers dual closets, fresh flooring, and plenty of space for bunk beds, homework stations, or creative setups. Bright, clean, and versatile. Enjoy the bonus of a second full kitchen in the basement—complete with ample cabinetry, updated countertops, stainless steel fridge, range, and microwave. Perfect for multi-gen living, guests, or potential rental income.
Enjoy the bonus of a second full kitchen in the basement—complete with ample cabinetry, updated countertops, stainless steel fridge, range, and microwave. Perfect for multi-gen living, guests, or potential rental income. Another view of the second full kitchen in the basement—complete with ample cabinetry, updated countertops, stainless steel fridge, range, and microwave. Perfect for multi-gen living, guests, or potential rental income.
Another view of the second full kitchen in the basement—complete with ample cabinetry, updated countertops, stainless steel fridge, range, and microwave. Perfect for multi-gen living, guests, or potential rental income. Spacious second kitchen with durable laminate floors, stainless steel appliances, and warm wood cabinetry.
Spacious second kitchen with durable laminate floors, stainless steel appliances, and warm wood cabinetry. Flexible open space just off the kitchen—perfect for dining, office use, homeschool zone, or creative studio. Plenty of natural light and updated flooring throughout.
Flexible open space just off the kitchen—perfect for dining, office use, homeschool zone, or creative studio. Plenty of natural light and updated flooring throughout. Large lower-level bedroom or bonus space with egress window, modern vinyl flooring, and a built-in workspace. Use as a guest suite, teen hangout, or game room.
Large lower-level bedroom or bonus space with egress window, modern vinyl flooring, and a built-in workspace. Use as a guest suite, teen hangout, or game room. Another view of the lower bedroom shows ample room for furniture, dual closets, and a flexible layout to fit any lifestyle or hobby needs.
Another view of the lower bedroom shows ample room for furniture, dual closets, and a flexible layout to fit any lifestyle or hobby needs. Secure gated entry to fully fenced backyard—ideal for pets, play, or future garden goals. Bonus: RV pad potential or private entrance to basement apartment!
Secure gated entry to fully fenced backyard—ideal for pets, play, or future garden goals. Bonus: RV pad potential or private entrance to basement apartment! Spacious, fully fenced yard with plenty of room to bounce, climb, and shoot hoops—hello trampoline, jungle gym, and basketball court!
Spacious, fully fenced yard with plenty of room to bounce, climb, and shoot hoops—hello trampoline, jungle gym, and basketball court! Mature trees offer beautiful shade and charm, and relaxing afternoons
Mature trees offer beautiful shade and charm, and relaxing afternoons Large concrete patio perfect for grilling, gathering, or watching the sun set through the leaves—yes, it’s as peaceful as it looks.
Large concrete patio perfect for grilling, gathering, or watching the sun set through the leaves—yes, it’s as peaceful as it looks. Dual sliding glass doors open up to this inviting patio space, ready for your next BBQ, book club, or backyard dance party.
Dual sliding glass doors open up to this inviting patio space, ready for your next BBQ, book club, or backyard dance party. Room to roam or garden to your heart’s content—with shade trees, privacy fencing, and space for furry or two-legged friends to play.
Room to roam or garden to your heart’s content—with shade trees, privacy fencing, and space for furry or two-legged friends to play. Private side yard area ideal for pet runs, storage, or expanding your veggie garden. Bonus: it connects right to the backyard!
Private side yard area ideal for pet runs, storage, or expanding your veggie garden. Bonus: it connects right to the backyard! View of side of home with cooling unit, a gate, and brick siding
View of side of home with cooling unit, a gate, and brick siding Immaculate brick rambler with timeless curb appeal, nestled on a quiet cul-de-sac. Features a manicured lawn, mature trees, and a wide driveway with a two-car garage and gated RV parking.
Immaculate brick rambler with timeless curb appeal, nestled on a quiet cul-de-sac. Features a manicured lawn, mature trees, and a wide driveway with a two-car garage and gated RV parking. Spacious driveway, freshly landscaped yard, and double-garage perfection. The home’s beautiful brick exterior and thoughtful updates invite you right in.
Spacious driveway, freshly landscaped yard, and double-garage perfection. The home’s beautiful brick exterior and thoughtful updates invite you right in. Situated at the end of a peaceful cul-de-sac, this home offers added privacy, minimal traffic, and charming neighborhood vibes—plus a peek at those mountain views in the distance!
Situated at the end of a peaceful cul-de-sac, this home offers added privacy, minimal traffic, and charming neighborhood vibes—plus a peek at those mountain views in the distance! Lush lawn, updated flower beds, and mature shade trees create a picturesque setting from the sidewalk. The flagpole and brick mailbox add classic touches.
Lush lawn, updated flower beds, and mature shade trees create a picturesque setting from the sidewalk. The flagpole and brick mailbox add classic touches.


©UtahRealEstate.com. All Rights Reserved. Information Not Guaranteed. Buyer to verify all information. [ ]