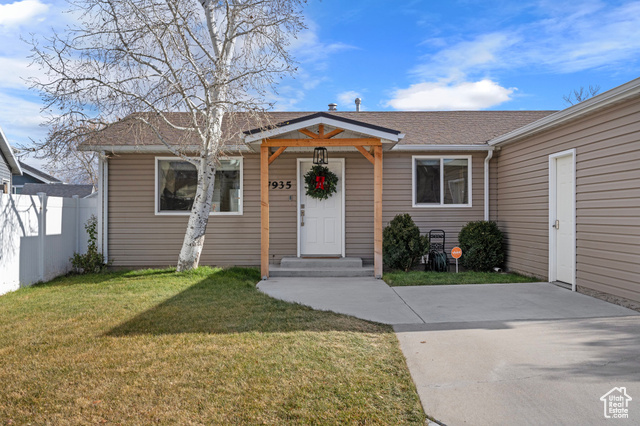 Bungalow with a shingled roof
Bungalow with a shingled roof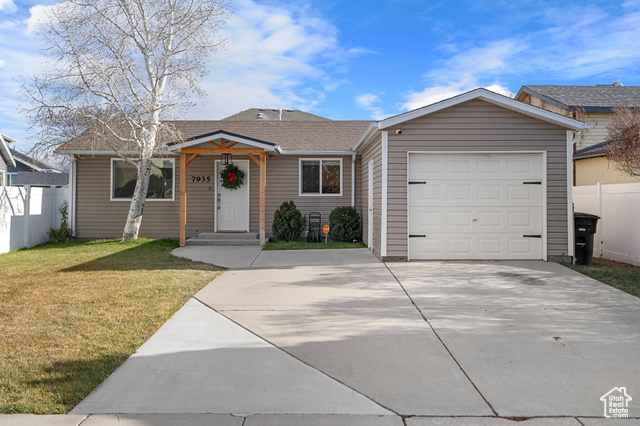 Ranch-style home with concrete driveway and a garage
Ranch-style home with concrete driveway and a garage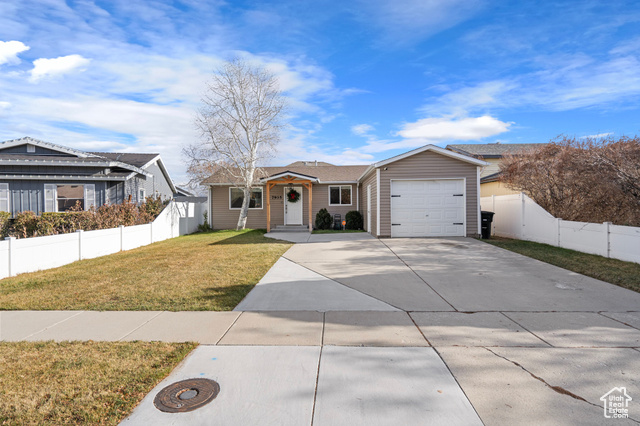 Ranch-style home featuring driveway and an attached garage
Ranch-style home featuring driveway and an attached garage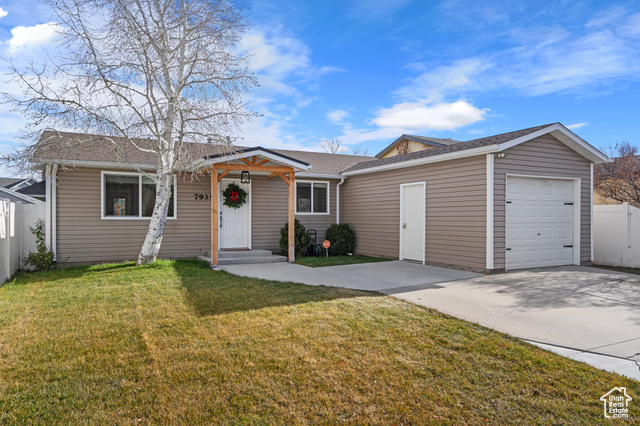 Single story home with an attached garage, driveway, and roof with shingles
Single story home with an attached garage, driveway, and roof with shingles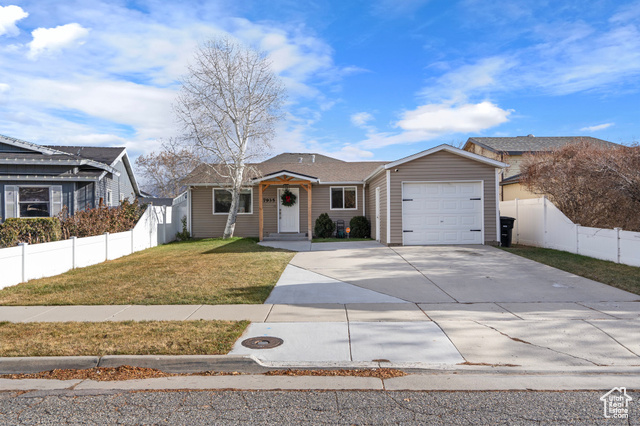 Ranch-style house featuring driveway and an attached garage
Ranch-style house featuring driveway and an attached garage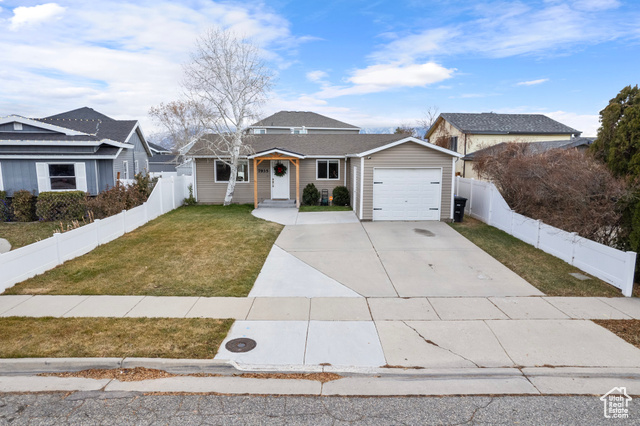 View of front facade with an attached garage and concrete driveway
View of front facade with an attached garage and concrete driveway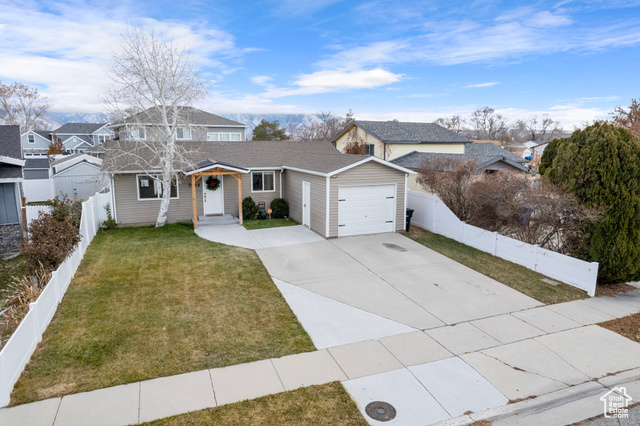 Traditional-style house featuring a garage, concrete driveway, and a shingled roof
Traditional-style house featuring a garage, concrete driveway, and a shingled roof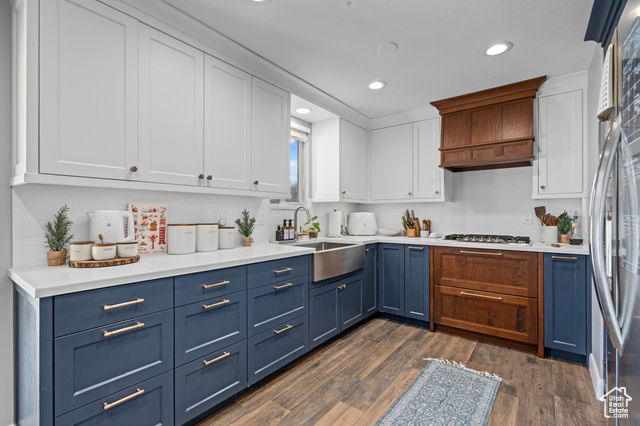 Kitchen featuring blue cabinetry, a sink, white cabinets, recessed lighting, and light countertops
Kitchen featuring blue cabinetry, a sink, white cabinets, recessed lighting, and light countertops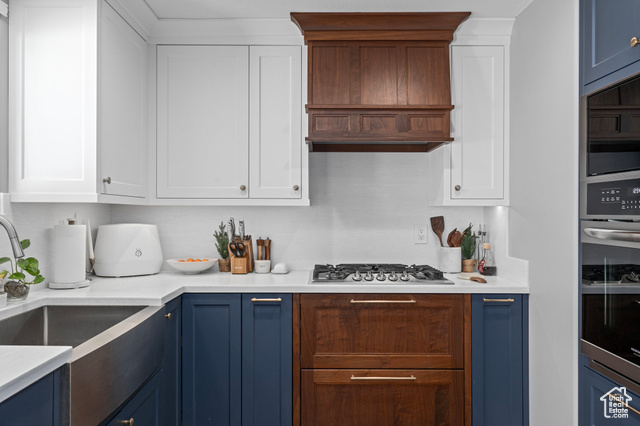 Kitchen featuring blue cabinets, custom exhaust hood, appliances with stainless steel finishes, and a sink
Kitchen featuring blue cabinets, custom exhaust hood, appliances with stainless steel finishes, and a sink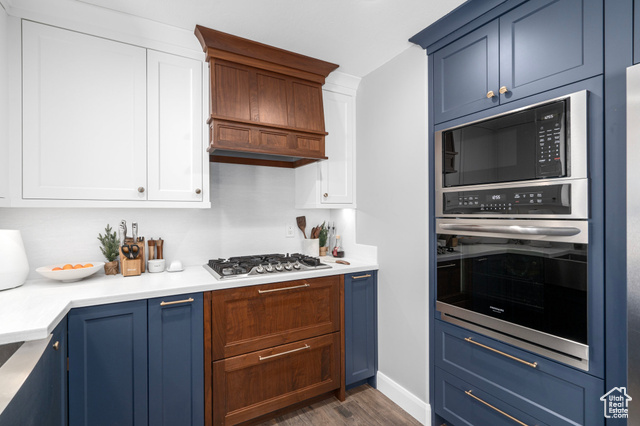 Kitchen featuring appliances with stainless steel finishes, blue cabinets, dark wood-type flooring, and white cabinetry
Kitchen featuring appliances with stainless steel finishes, blue cabinets, dark wood-type flooring, and white cabinetry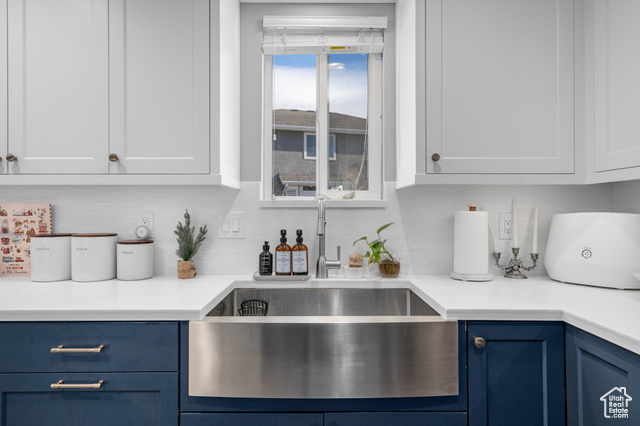 Kitchen featuring blue cabinets, a sink, white cabinets, backsplash, and light countertops
Kitchen featuring blue cabinets, a sink, white cabinets, backsplash, and light countertops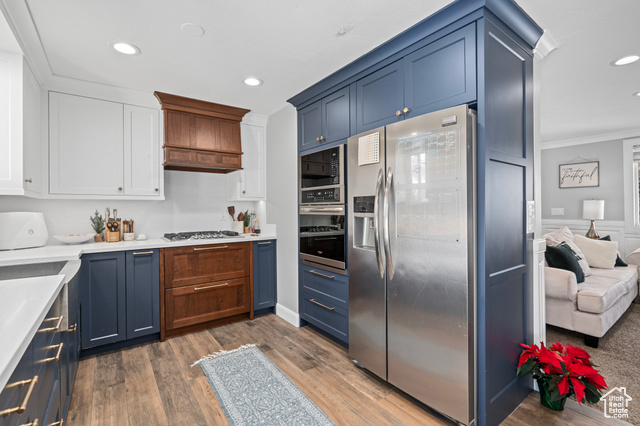 Kitchen with appliances with stainless steel finishes, ornamental molding, recessed lighting, light countertops, and white cabinetry
Kitchen with appliances with stainless steel finishes, ornamental molding, recessed lighting, light countertops, and white cabinetry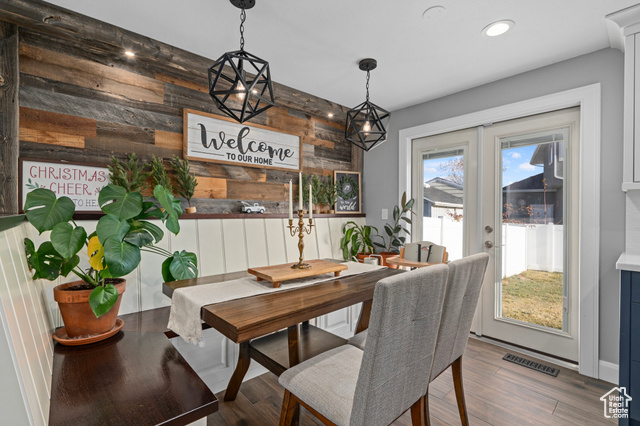 Dining space featuring wooden walls, recessed lighting, and wood finished floors
Dining space featuring wooden walls, recessed lighting, and wood finished floors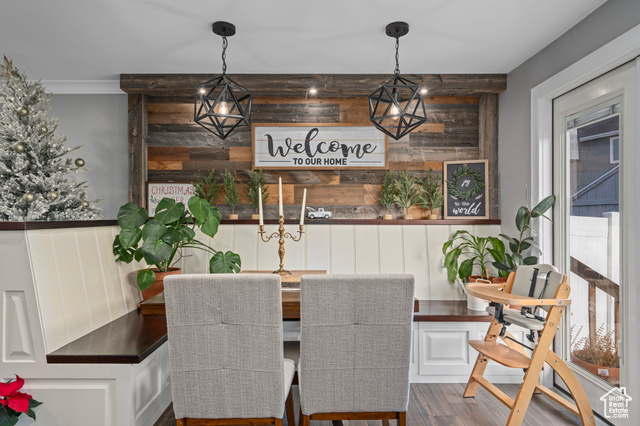 Dining room featuring dark wood-style floors, wood walls, and ornamental molding
Dining room featuring dark wood-style floors, wood walls, and ornamental molding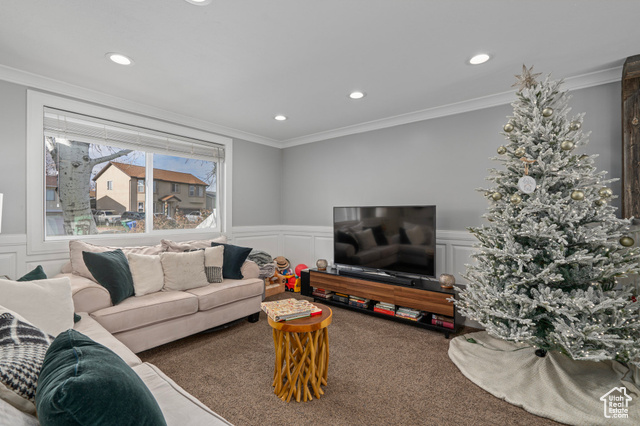 Carpeted living area with a decorative wall, wainscoting, recessed lighting, and ornamental molding
Carpeted living area with a decorative wall, wainscoting, recessed lighting, and ornamental molding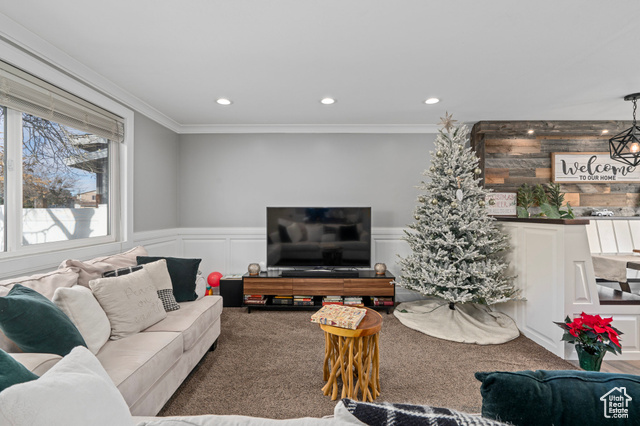 Carpeted living area featuring ornamental molding, a decorative wall, wainscoting, and recessed lighting
Carpeted living area featuring ornamental molding, a decorative wall, wainscoting, and recessed lighting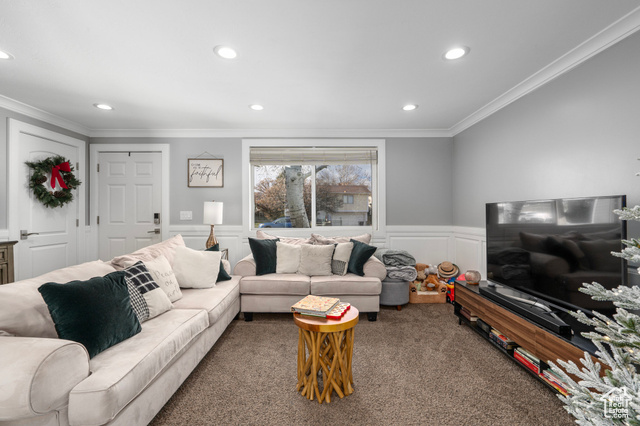 Carpeted living area featuring a decorative wall, recessed lighting, and crown molding
Carpeted living area featuring a decorative wall, recessed lighting, and crown molding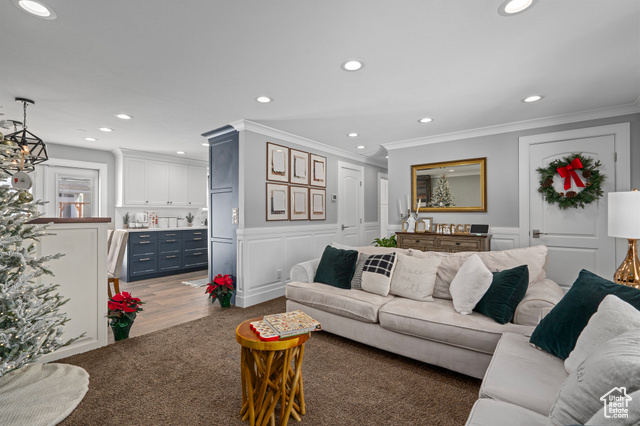 Living area featuring a decorative wall, ornamental molding, recessed lighting, wood finished floors, and wainscoting
Living area featuring a decorative wall, ornamental molding, recessed lighting, wood finished floors, and wainscoting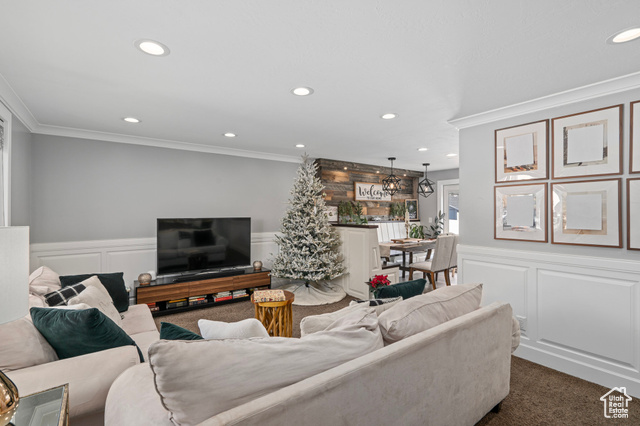 Living area featuring a decorative wall, ornamental molding, and dark colored carpet
Living area featuring a decorative wall, ornamental molding, and dark colored carpet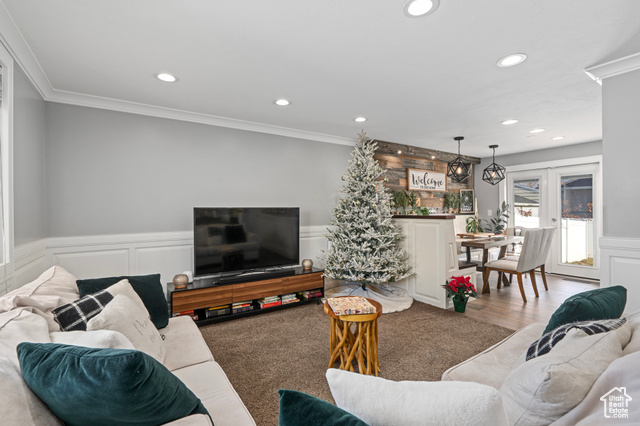 Living area with recessed lighting, wainscoting, crown molding, and a decorative wall
Living area with recessed lighting, wainscoting, crown molding, and a decorative wall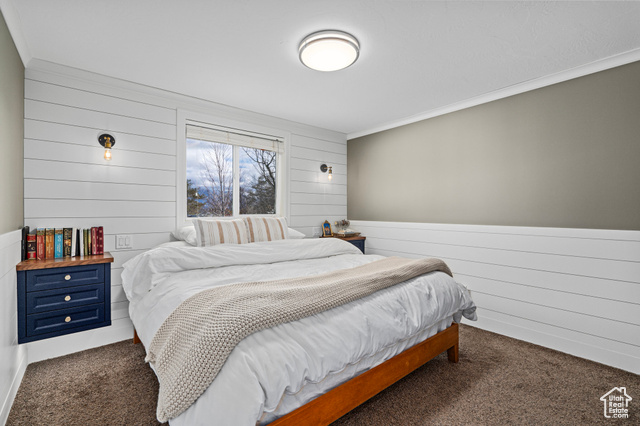 Bedroom featuring dark carpet, wood walls, and ornamental molding
Bedroom featuring dark carpet, wood walls, and ornamental molding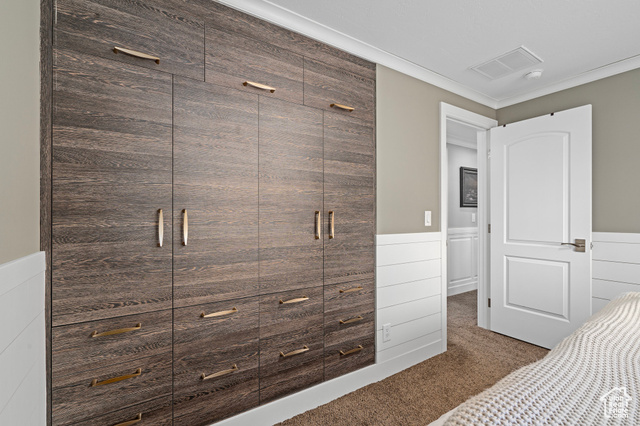 Unfurnished bedroom featuring carpet, wainscoting, and crown molding
Unfurnished bedroom featuring carpet, wainscoting, and crown molding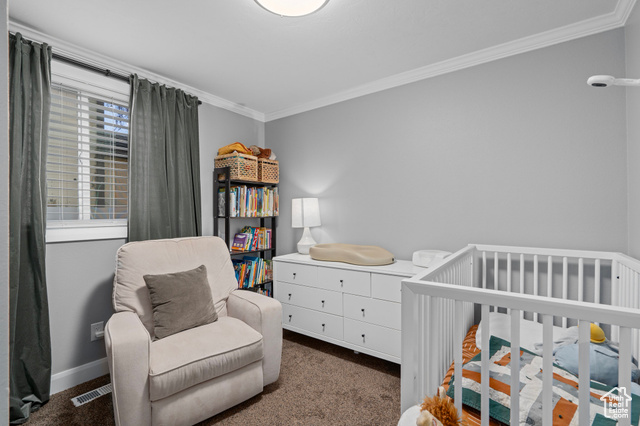 Bedroom featuring crown molding, baseboards, a crib, and carpet flooring
Bedroom featuring crown molding, baseboards, a crib, and carpet flooring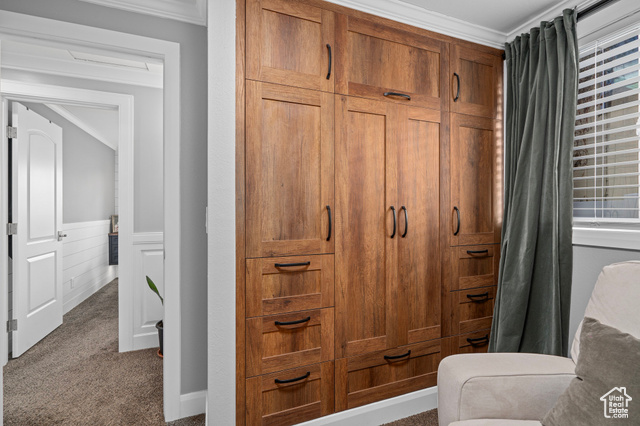 View of closet
View of closet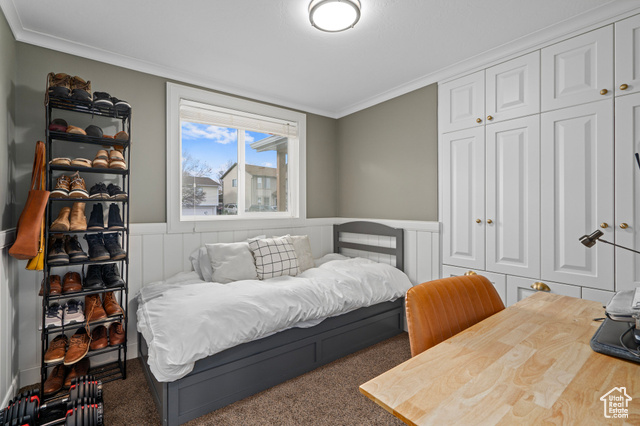 Bedroom with carpet, ornamental molding, a closet, and a wainscoted wall
Bedroom with carpet, ornamental molding, a closet, and a wainscoted wall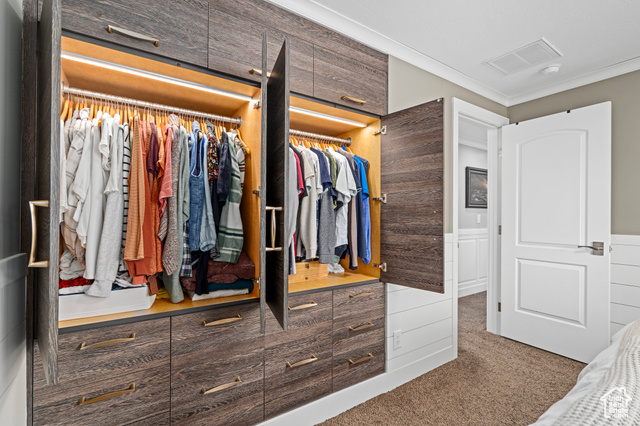 View of closet
View of closet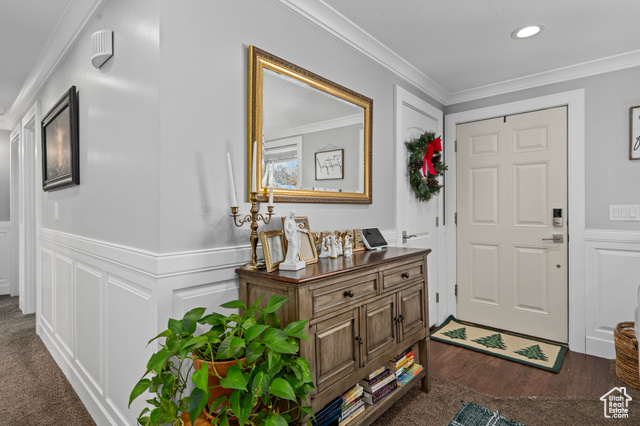 Entrance foyer featuring ornamental molding, a decorative wall, a wainscoted wall, recessed lighting, and dark wood-type flooring
Entrance foyer featuring ornamental molding, a decorative wall, a wainscoted wall, recessed lighting, and dark wood-type flooring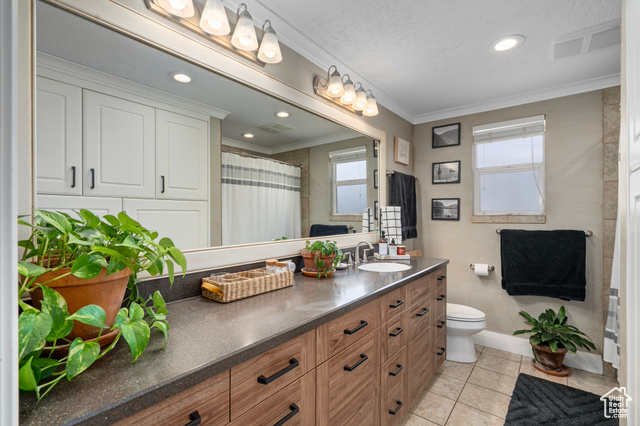 Bathroom with vanity, crown molding, baseboards, toilet, and recessed lighting
Bathroom with vanity, crown molding, baseboards, toilet, and recessed lighting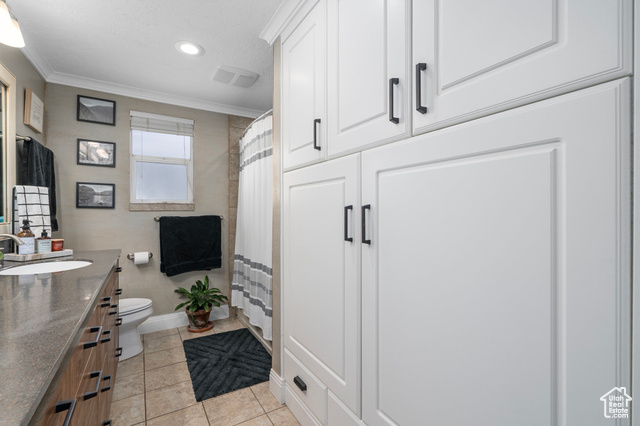 Full bathroom with vanity, toilet, crown molding, tile patterned flooring, and recessed lighting
Full bathroom with vanity, toilet, crown molding, tile patterned flooring, and recessed lighting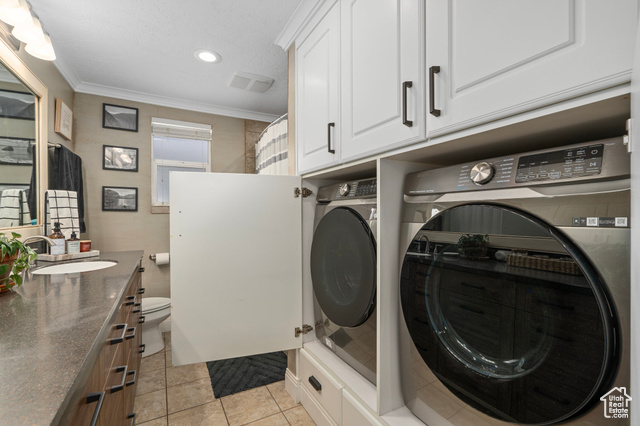 Washroom with washing machine and clothes dryer, crown molding, light tile patterned flooring, and recessed lighting
Washroom with washing machine and clothes dryer, crown molding, light tile patterned flooring, and recessed lighting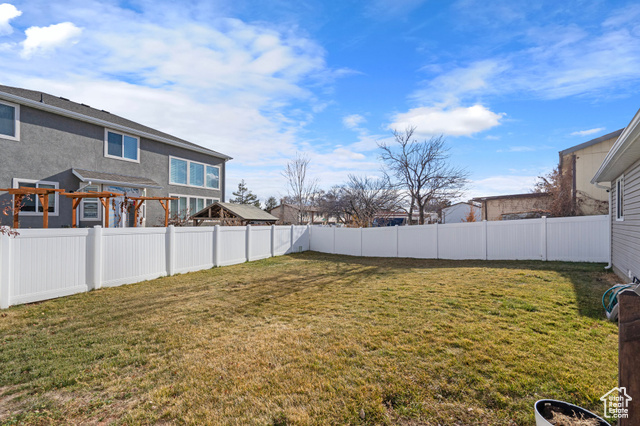 View of yard
View of yard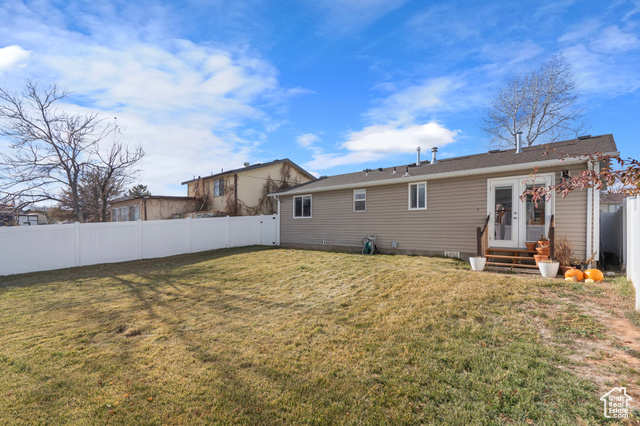 Rear view of house featuring entry steps
Rear view of house featuring entry steps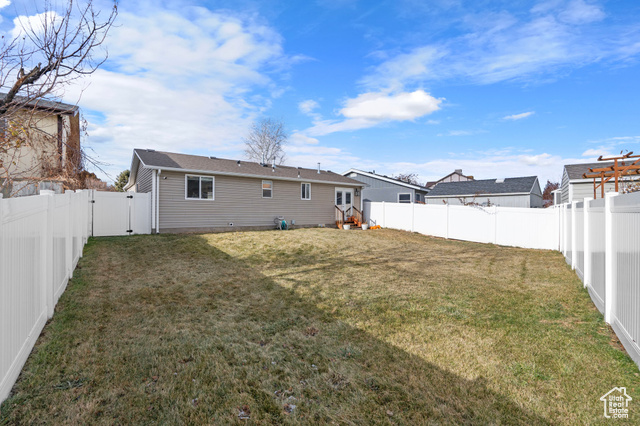 Rear view of property with a gate
Rear view of property with a gate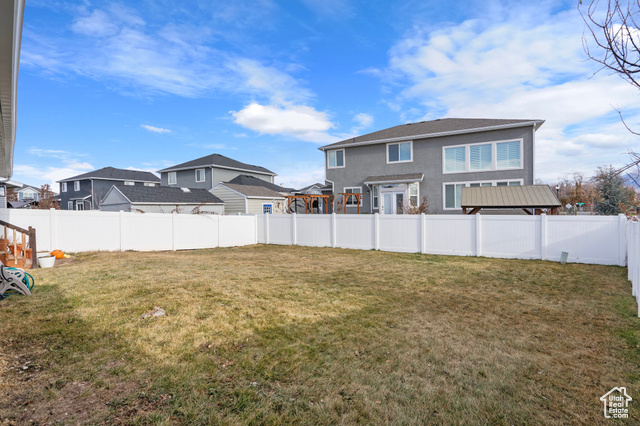 View of yard with a residential view
View of yard with a residential view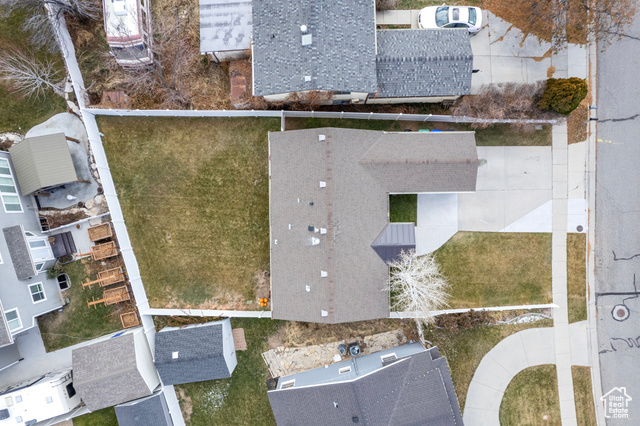 Aerial view
Aerial view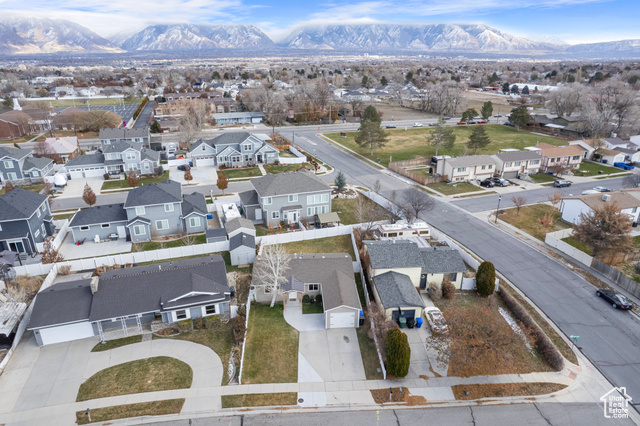 Aerial view of residential area featuring a mountainous background
Aerial view of residential area featuring a mountainous background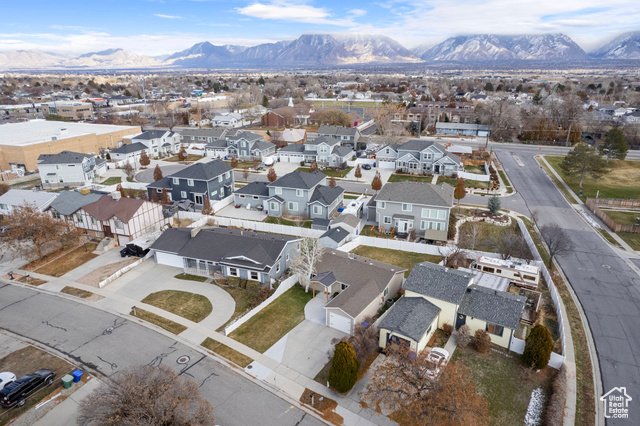 Aerial perspective of suburban area with a mountain backdrop
Aerial perspective of suburban area with a mountain backdrop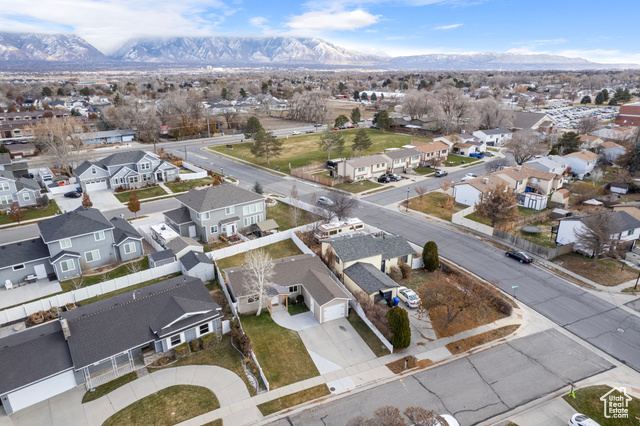 Aerial perspective of suburban area featuring a mountain backdrop
Aerial perspective of suburban area featuring a mountain backdrop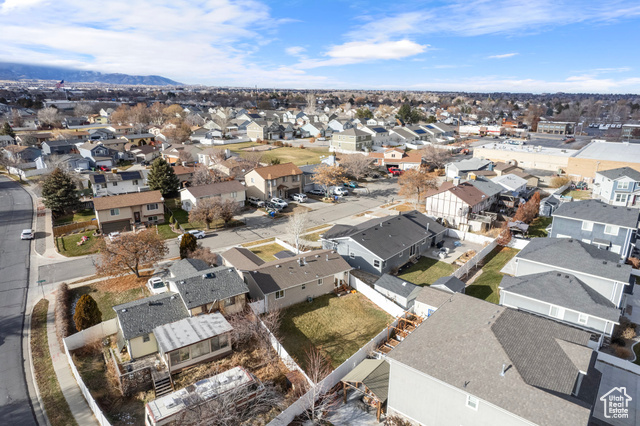 View of property location featuring nearby suburban area and a mountain backdrop
View of property location featuring nearby suburban area and a mountain backdrop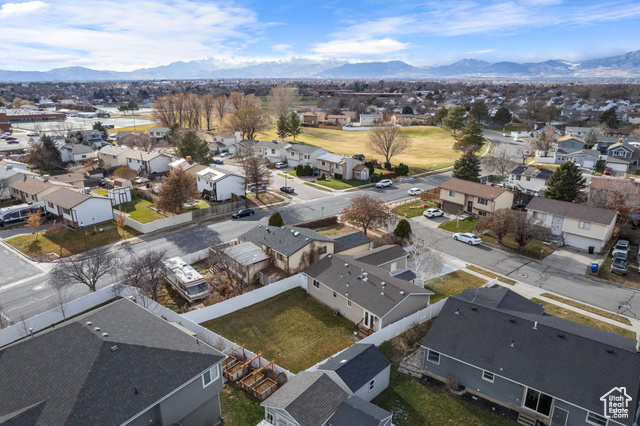 Aerial view of residential area with a mountainous background
Aerial view of residential area with a mountainous background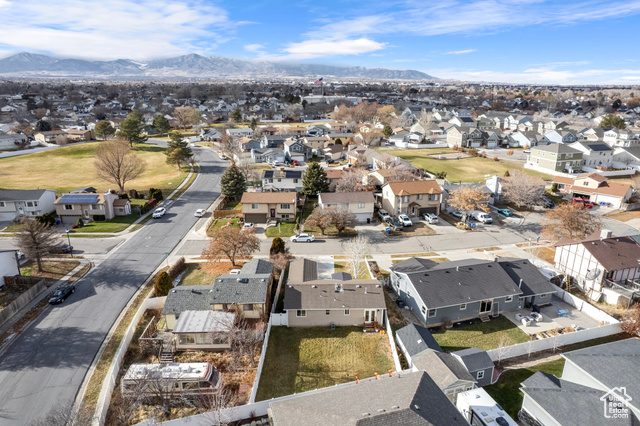 Aerial perspective of suburban area with a mountainous background
Aerial perspective of suburban area with a mountainous background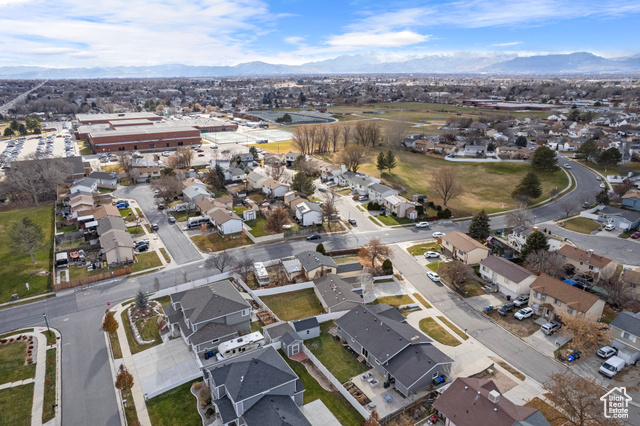 Aerial view of property's location with nearby suburban area and a mountain backdrop
Aerial view of property's location with nearby suburban area and a mountain backdrop©UtahRealEstate.com. All Rights Reserved. Information Not Guaranteed. Buyer to verify all information. [ ]