Selected Listings
Selected: 1 of 1
Reports
Sort Orders
Search Criteria
Residential Photo Report
MLS# 2097300
- Tour
- Floor Plan
- Open Houses
- Schools
- Remove
List Price: $830,000 • 2255 E Camino Way • Cottonwood Heights, UT 84121
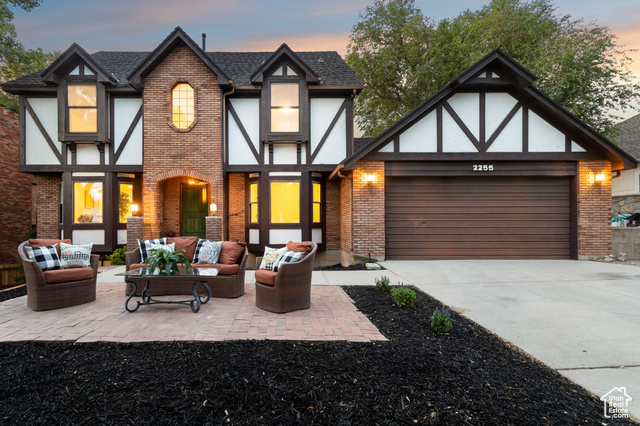 View of front facade featuring brick siding, an outdoor hangout area, concrete driveway, a garage, and roof with shingles
View of front facade featuring brick siding, an outdoor hangout area, concrete driveway, a garage, and roof with shingles
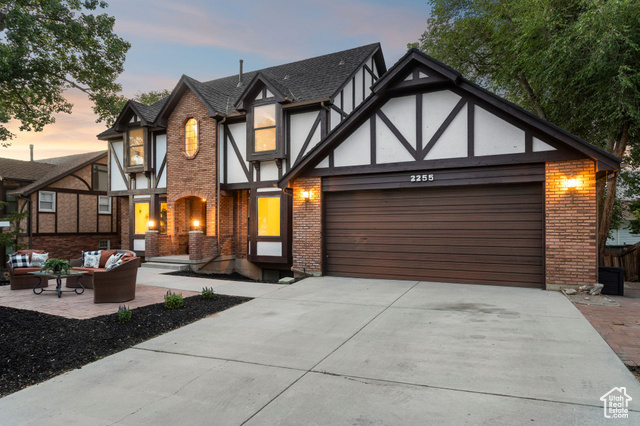 Tudor home featuring brick siding, an outdoor living space, a garage, concrete driveway, and stucco siding
Tudor home featuring brick siding, an outdoor living space, a garage, concrete driveway, and stucco siding
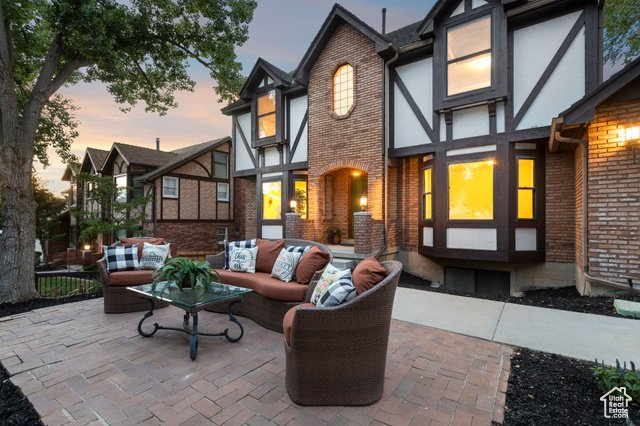 View of patio / terrace with an outdoor living space
View of patio / terrace with an outdoor living space
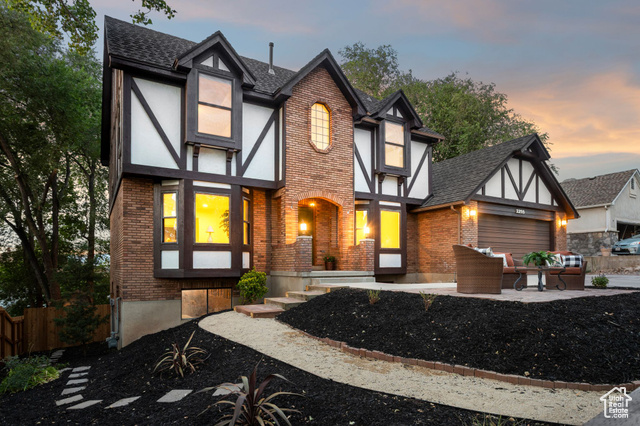 View of front facade featuring brick siding, roof with shingles, an attached garage, and stucco siding
View of front facade featuring brick siding, roof with shingles, an attached garage, and stucco siding
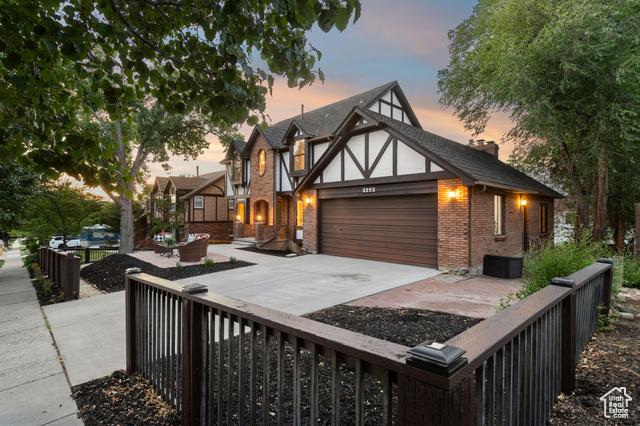 Tudor house featuring brick siding, an attached garage, driveway, and a chimney
Tudor house featuring brick siding, an attached garage, driveway, and a chimney
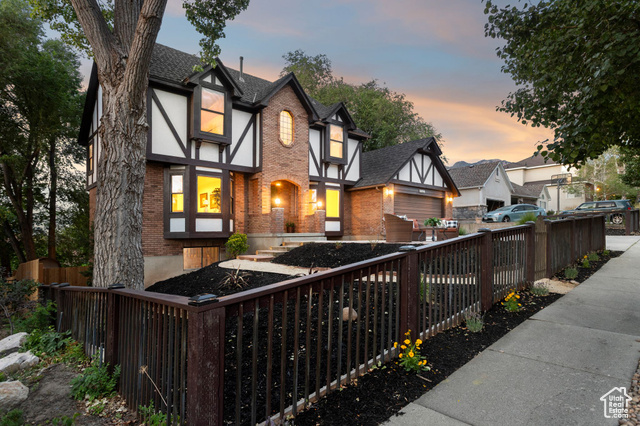 Back of property featuring brick siding and roof with shingles
Back of property featuring brick siding and roof with shingles
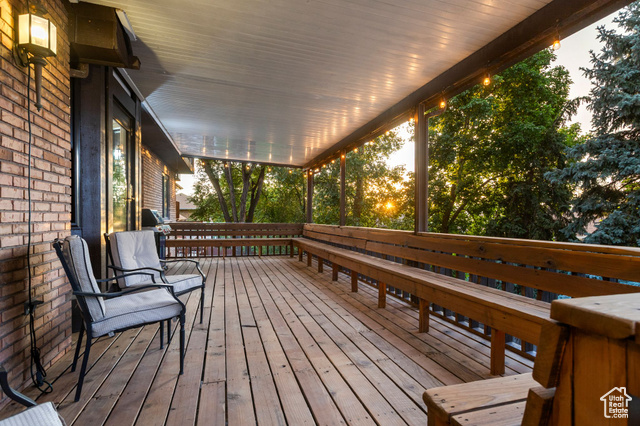 View of deck
View of deck
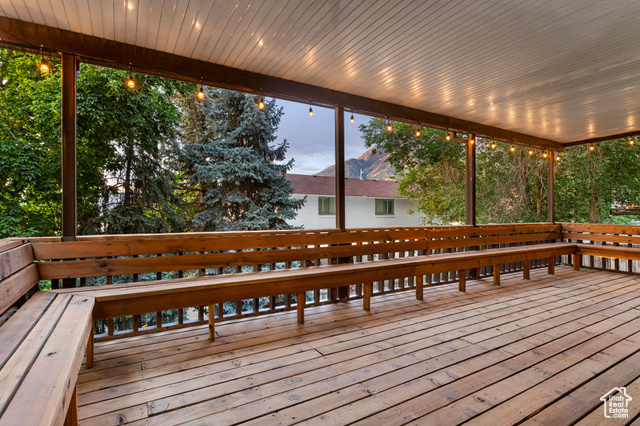 View of wooden deck
View of wooden deck
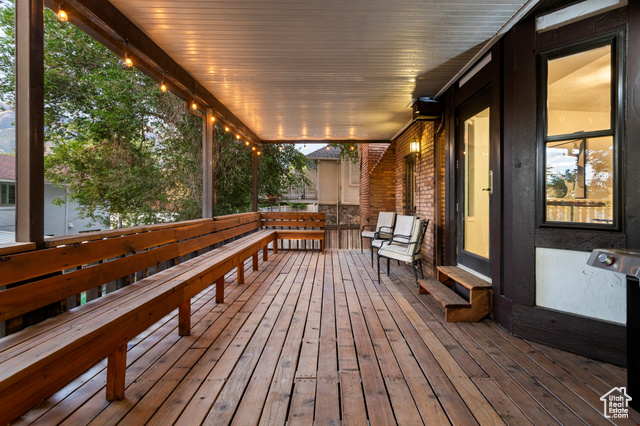 View of deck
View of deck
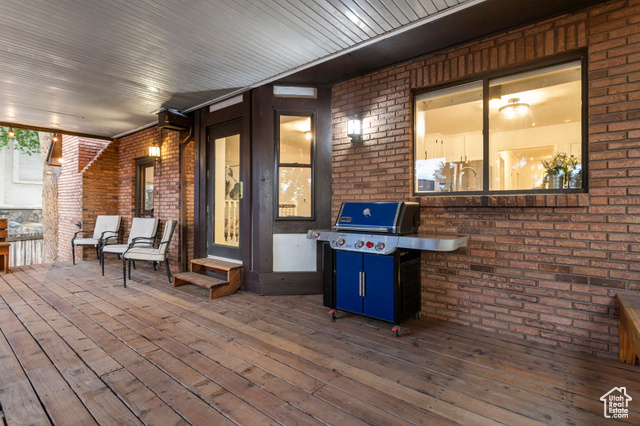 Wooden deck featuring area for grilling
Wooden deck featuring area for grilling
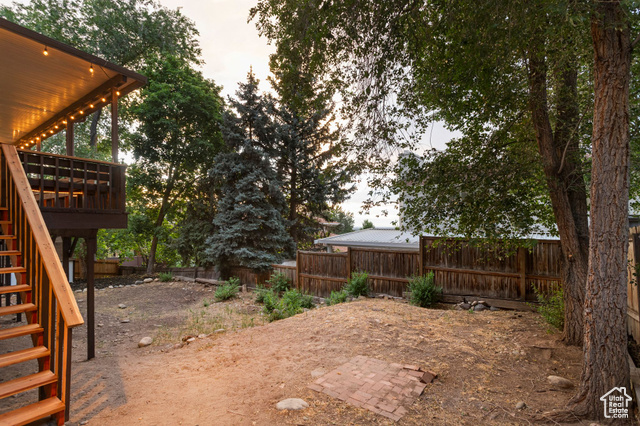 Fenced backyard with stairs and a deck
Fenced backyard with stairs and a deck
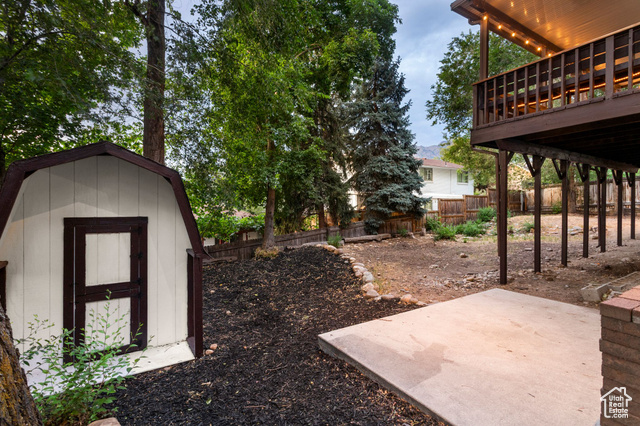 Fenced backyard featuring a patio, a storage unit, and a wooden deck
Fenced backyard featuring a patio, a storage unit, and a wooden deck
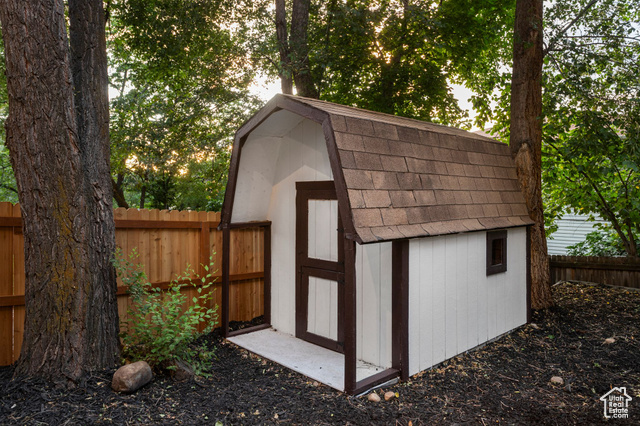 View of shed featuring a fenced backyard
View of shed featuring a fenced backyard
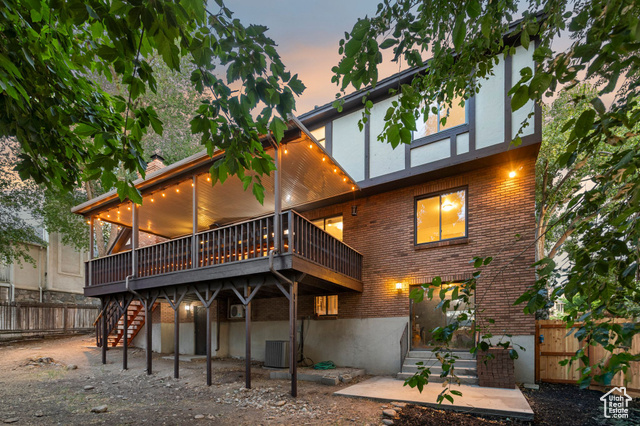 Rear view of house with stairway, brick siding, a wooden deck, stucco siding, and a gate
Rear view of house with stairway, brick siding, a wooden deck, stucco siding, and a gate
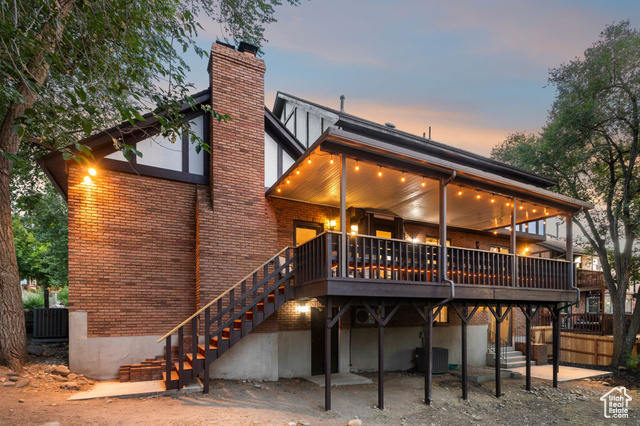 Rear view of house with a chimney, stairs, a deck, and brick siding
Rear view of house with a chimney, stairs, a deck, and brick siding
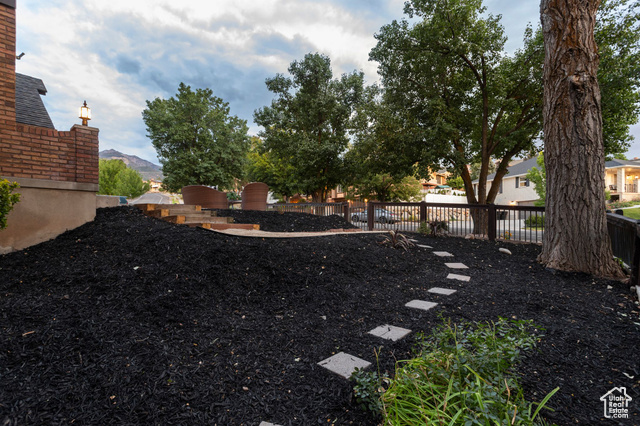 View of yard
View of yard
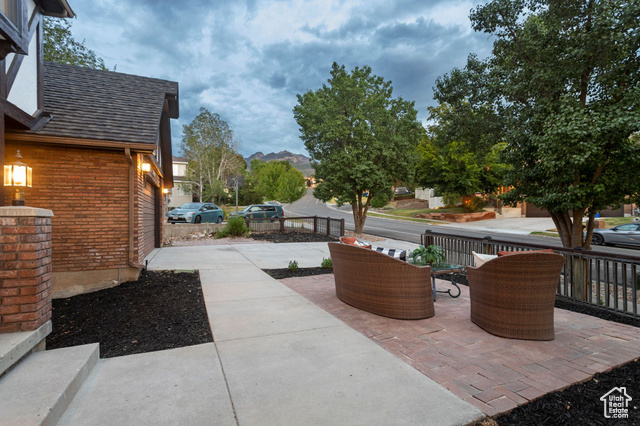 View of patio
View of patio
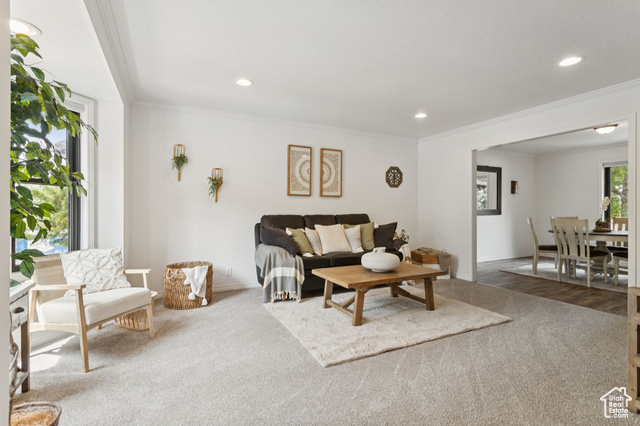 Living area with ornamental molding, carpet, and recessed lighting
Living area with ornamental molding, carpet, and recessed lighting
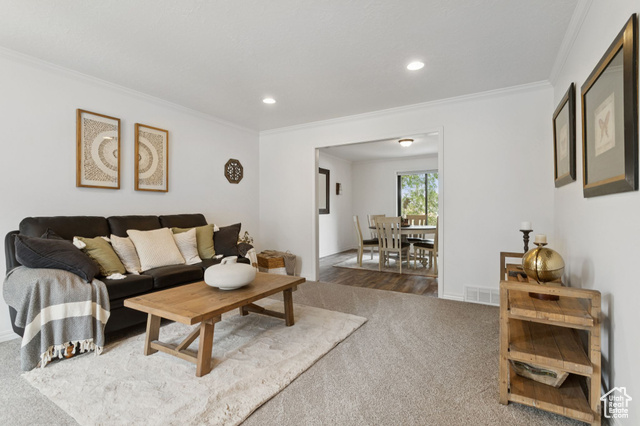 Carpeted living room with ornamental molding and recessed lighting
Carpeted living room with ornamental molding and recessed lighting
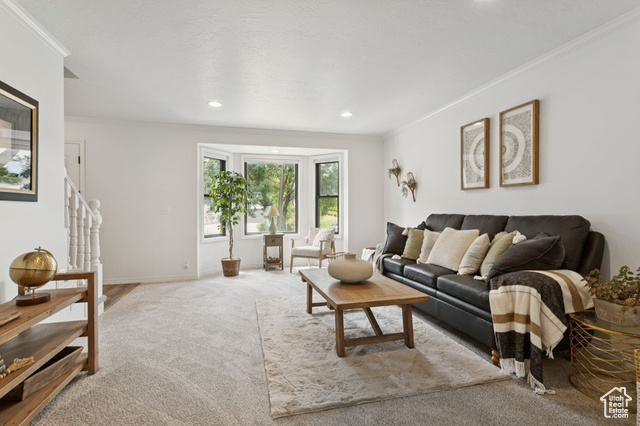 Living room with crown molding, carpet, recessed lighting, and stairway
Living room with crown molding, carpet, recessed lighting, and stairway
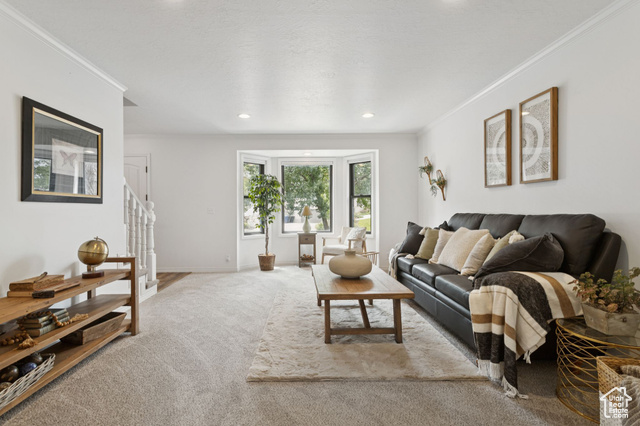 Living area with stairway, ornamental molding, carpet floors, and recessed lighting
Living area with stairway, ornamental molding, carpet floors, and recessed lighting
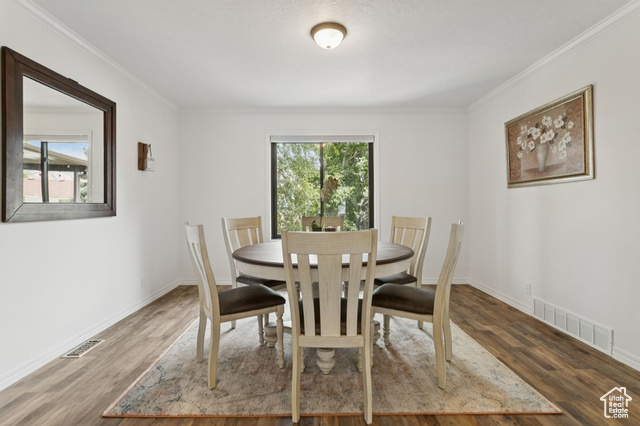 Dining area with wood finished floors and ornamental molding
Dining area with wood finished floors and ornamental molding
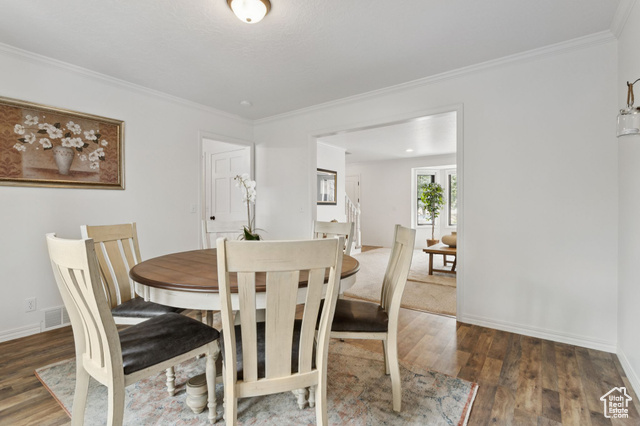 Dining area featuring wood finished floors and crown molding
Dining area featuring wood finished floors and crown molding
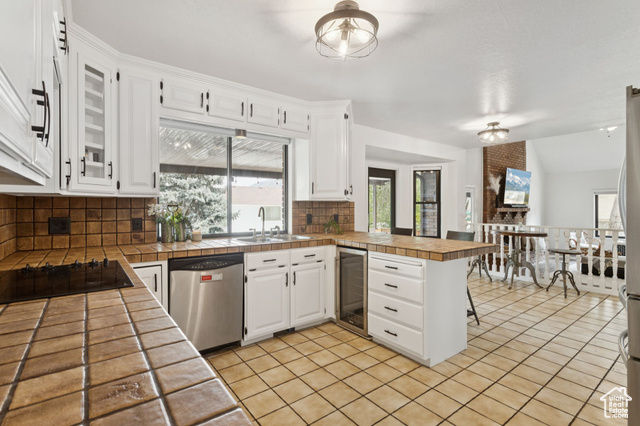 Kitchen with stainless steel dishwasher, wine cooler, a peninsula, backsplash, and black electric cooktop
Kitchen with stainless steel dishwasher, wine cooler, a peninsula, backsplash, and black electric cooktop
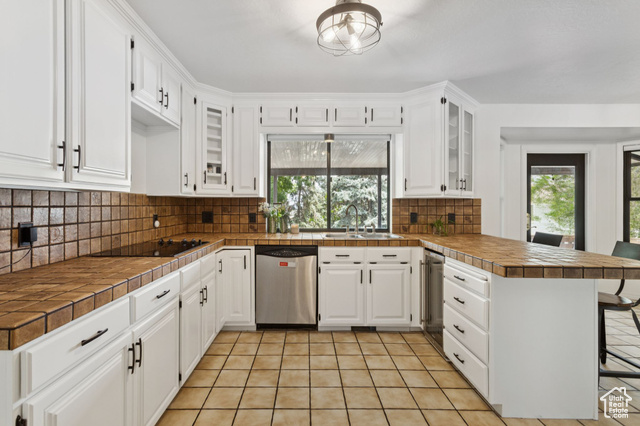 Kitchen featuring dishwasher, a peninsula, plenty of natural light, and black electric cooktop
Kitchen featuring dishwasher, a peninsula, plenty of natural light, and black electric cooktop
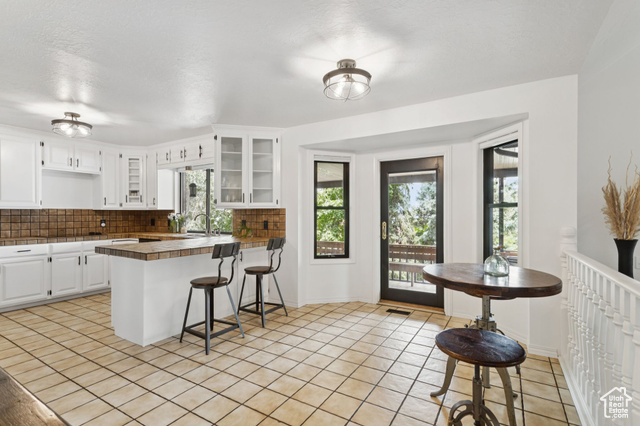 Kitchen featuring a breakfast bar, a peninsula, light tile patterned floors, and backsplash
Kitchen featuring a breakfast bar, a peninsula, light tile patterned floors, and backsplash
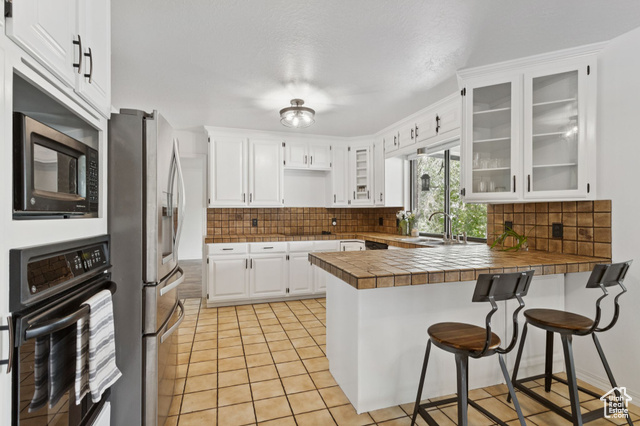 Kitchen with black appliances, a peninsula, decorative backsplash, and white cabinetry
Kitchen with black appliances, a peninsula, decorative backsplash, and white cabinetry
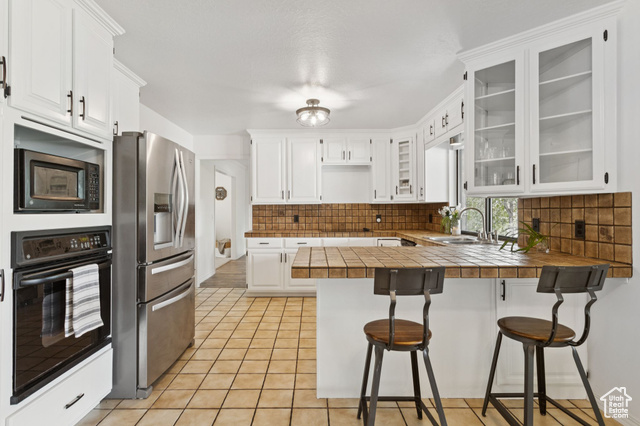 Kitchen with oven, stainless steel fridge, a peninsula, built in microwave, and backsplash
Kitchen with oven, stainless steel fridge, a peninsula, built in microwave, and backsplash
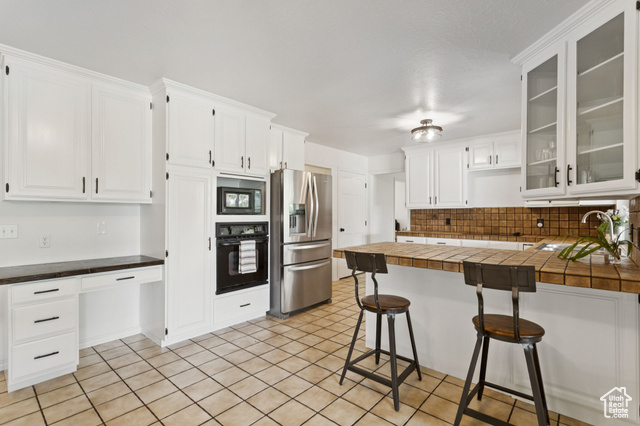 Kitchen with oven, stainless steel fridge, built in microwave, a peninsula, and a kitchen bar
Kitchen with oven, stainless steel fridge, built in microwave, a peninsula, and a kitchen bar
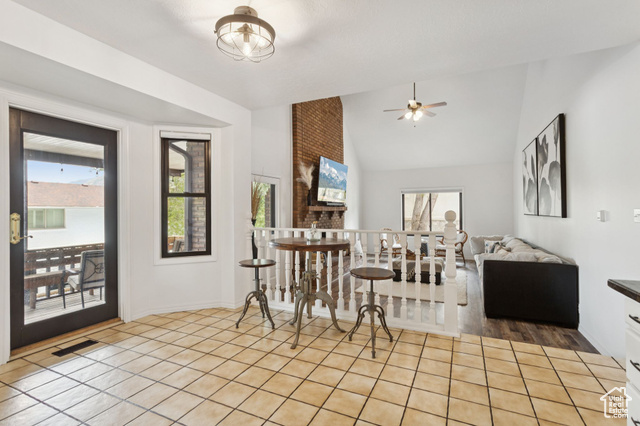 Dining room with lofted ceiling, a ceiling fan, and light tile patterned floors
Dining room with lofted ceiling, a ceiling fan, and light tile patterned floors
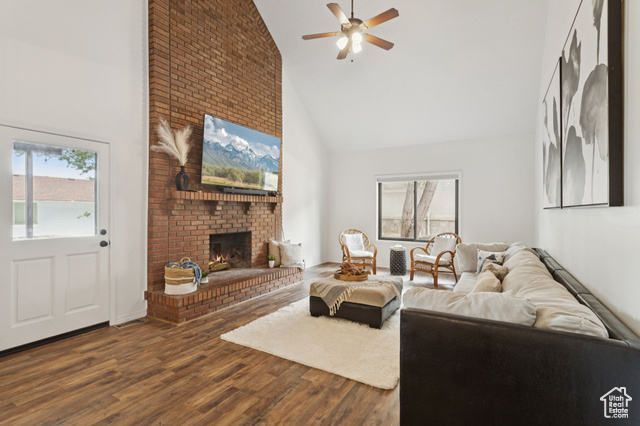 Living room with high vaulted ceiling, a ceiling fan, a fireplace, and wood finished floors
Living room with high vaulted ceiling, a ceiling fan, a fireplace, and wood finished floors
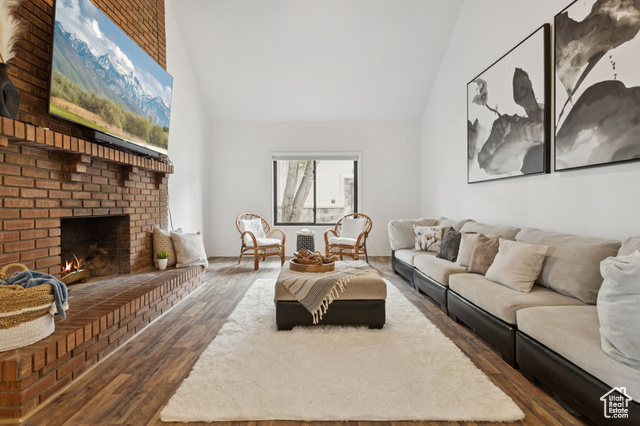 Living area with high vaulted ceiling, wood finished floors, and a fireplace
Living area with high vaulted ceiling, wood finished floors, and a fireplace
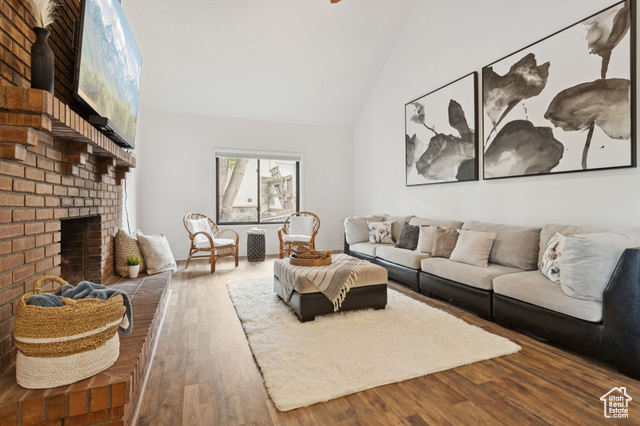 Living area with wood finished floors, high vaulted ceiling, and a brick fireplace
Living area with wood finished floors, high vaulted ceiling, and a brick fireplace
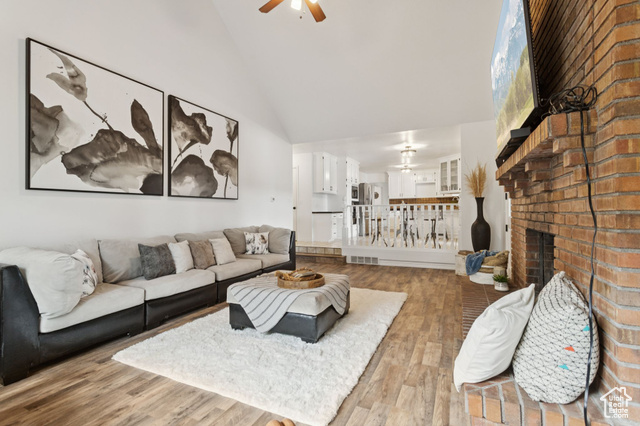 Living area with a ceiling fan, high vaulted ceiling, wood finished floors, and a fireplace
Living area with a ceiling fan, high vaulted ceiling, wood finished floors, and a fireplace
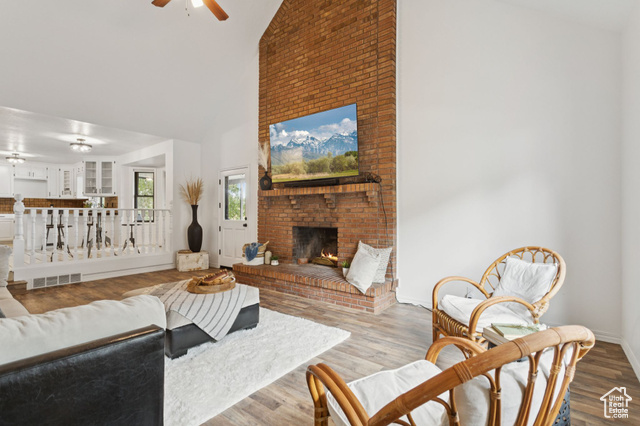 Living room featuring high vaulted ceiling, ceiling fan, a fireplace, and wood finished floors
Living room featuring high vaulted ceiling, ceiling fan, a fireplace, and wood finished floors
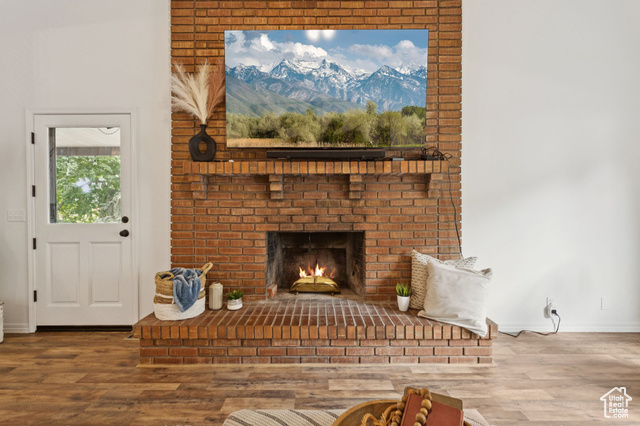 Living area with wood finished floors and a brick fireplace
Living area with wood finished floors and a brick fireplace
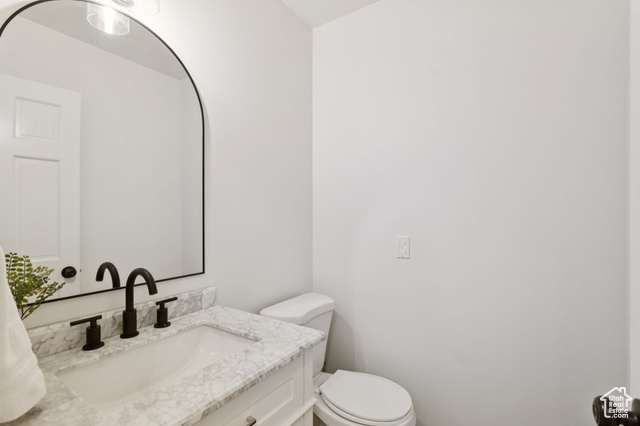 Half bathroom featuring toilet and vanity
Half bathroom featuring toilet and vanity
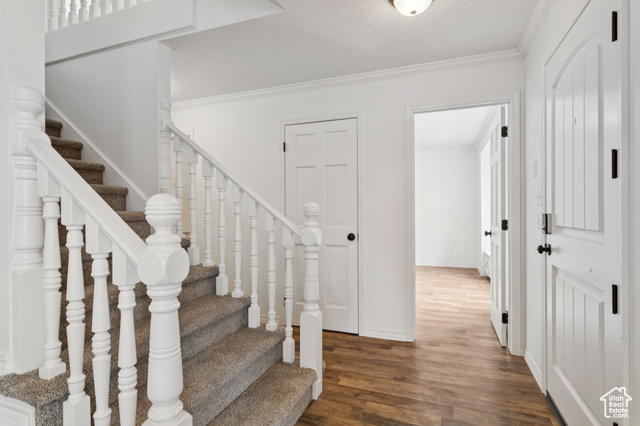 Staircase featuring wood finished floors and crown molding
Staircase featuring wood finished floors and crown molding
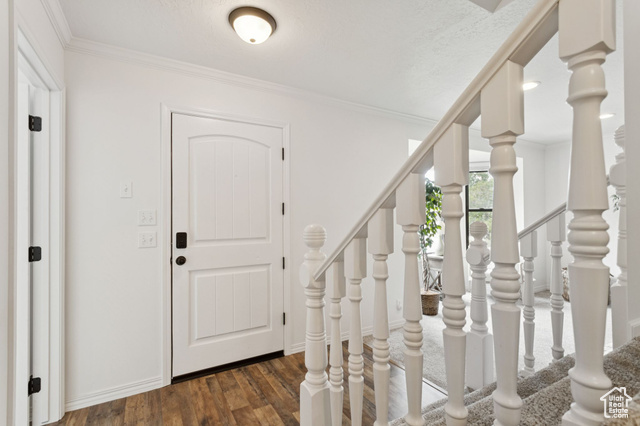 Entrance foyer featuring wood finished floors, crown molding, and stairway
Entrance foyer featuring wood finished floors, crown molding, and stairway
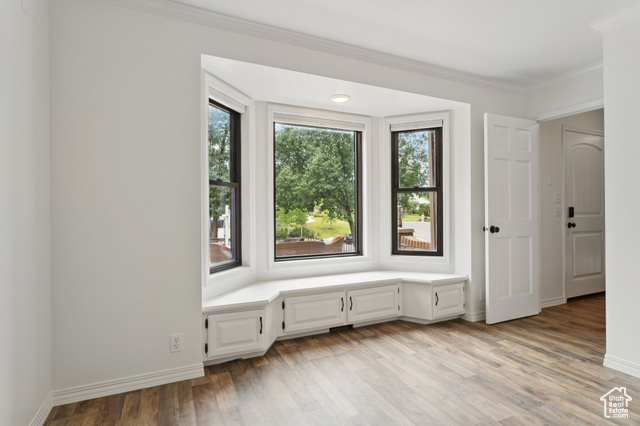 Unfurnished room featuring light wood-type flooring and crown molding
Unfurnished room featuring light wood-type flooring and crown molding
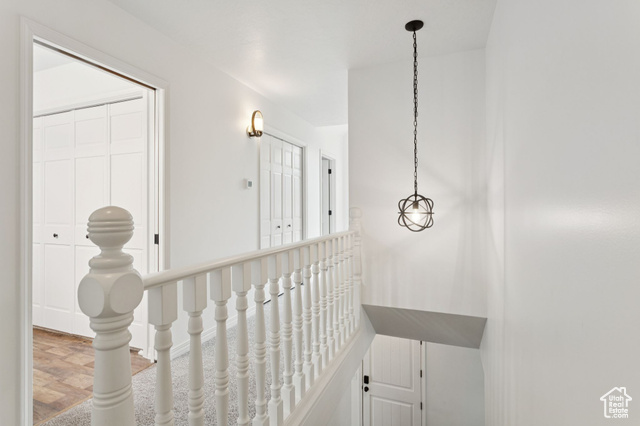 Corridor with wood finished floors
Corridor with wood finished floors
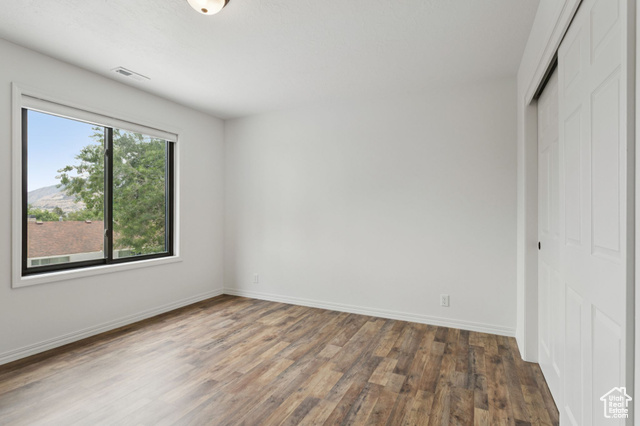 Unfurnished bedroom with wood finished floors and a closet
Unfurnished bedroom with wood finished floors and a closet
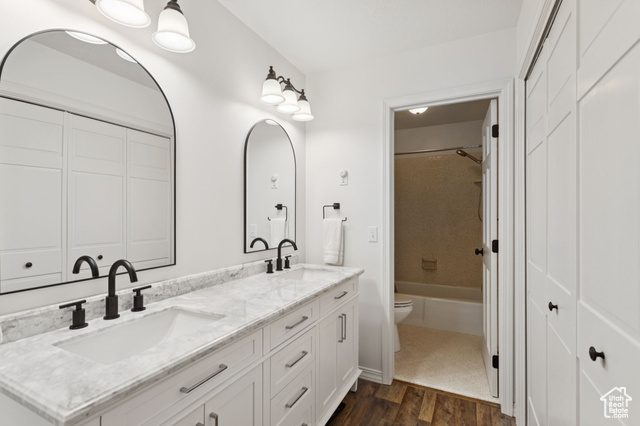 Full bathroom with wood finished floors, double vanity, and shower / washtub combination
Full bathroom with wood finished floors, double vanity, and shower / washtub combination
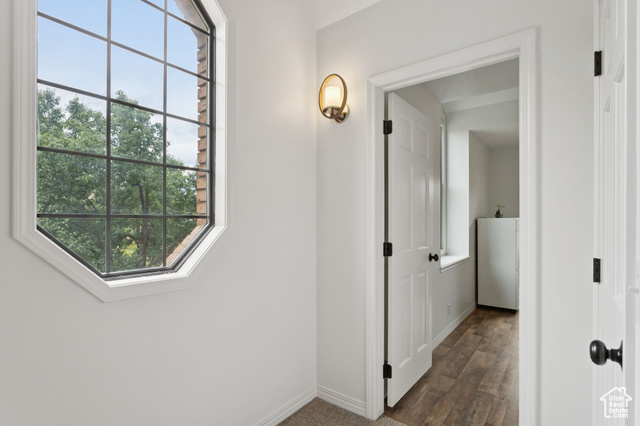 Hall featuring baseboards and dark wood-type flooring
Hall featuring baseboards and dark wood-type flooring
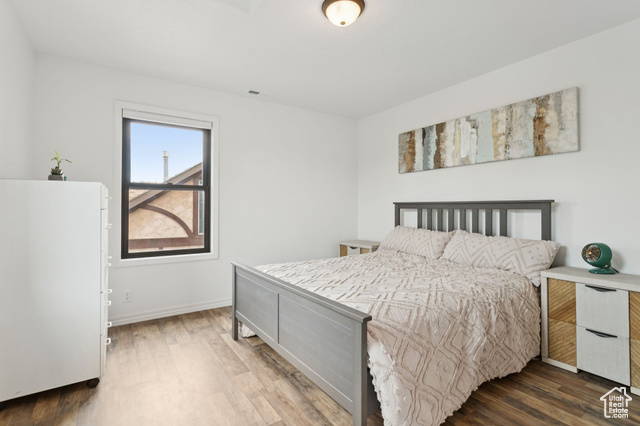 Bedroom featuring wood finished floors
Bedroom featuring wood finished floors
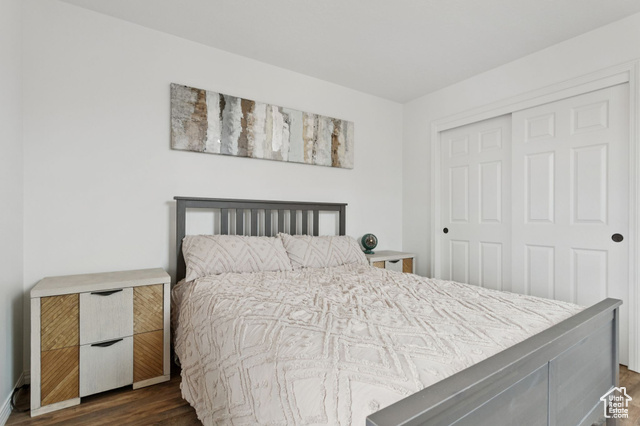 Bedroom with a closet and dark wood-type flooring
Bedroom with a closet and dark wood-type flooring
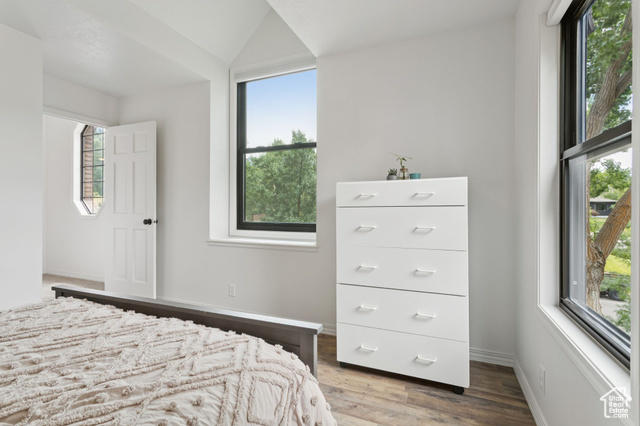 Bedroom featuring multiple windows, wood finished floors, and vaulted ceiling
Bedroom featuring multiple windows, wood finished floors, and vaulted ceiling
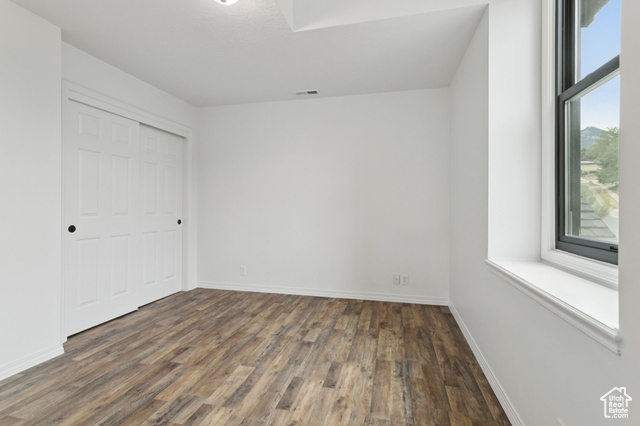 Unfurnished bedroom featuring wood finished floors and a closet
Unfurnished bedroom featuring wood finished floors and a closet
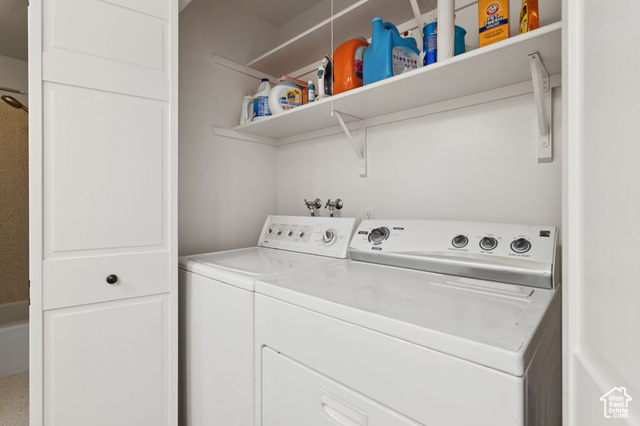 Laundry area with separate washer and dryer
Laundry area with separate washer and dryer
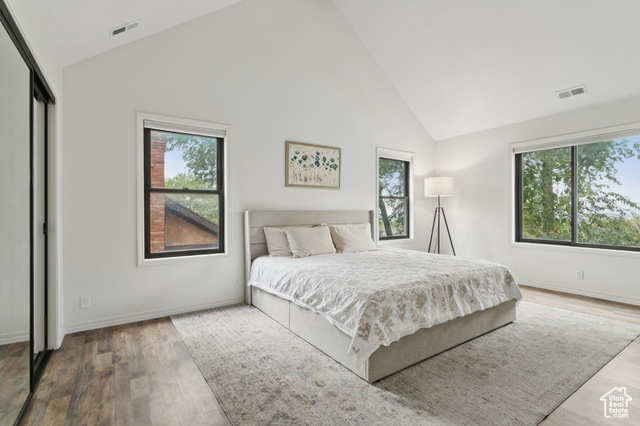 Bedroom with multiple windows, high vaulted ceiling, and wood finished floors
Bedroom with multiple windows, high vaulted ceiling, and wood finished floors
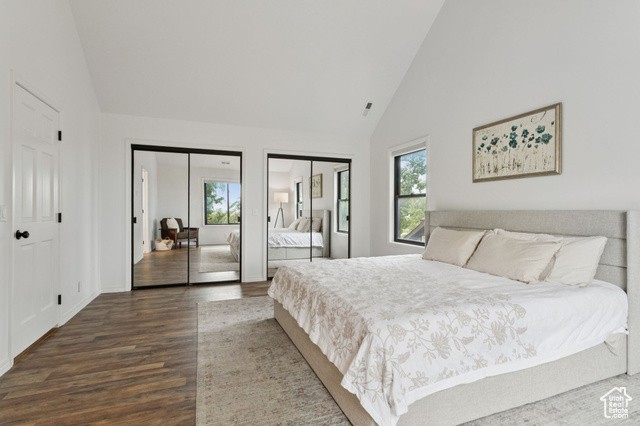 Bedroom featuring multiple closets, wood finished floors, and high vaulted ceiling
Bedroom featuring multiple closets, wood finished floors, and high vaulted ceiling
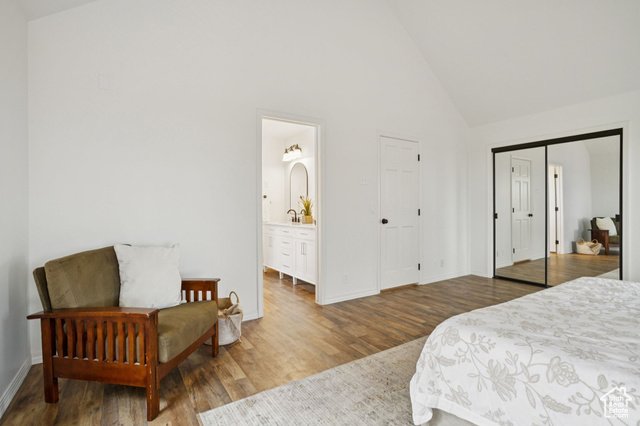 Bedroom featuring wood finished floors, high vaulted ceiling, and ensuite bathroom
Bedroom featuring wood finished floors, high vaulted ceiling, and ensuite bathroom
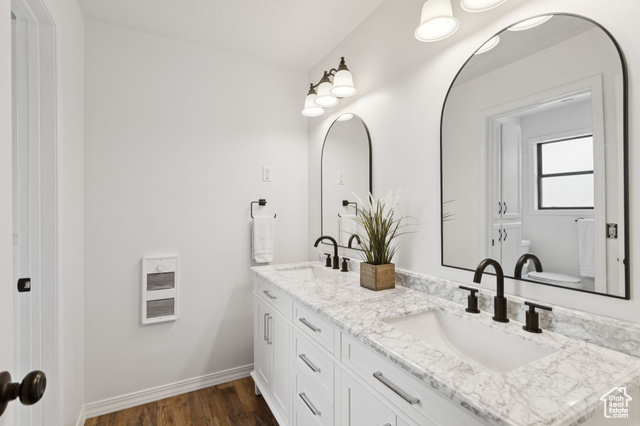 Bathroom with double vanity, heating unit, and wood finished floors
Bathroom with double vanity, heating unit, and wood finished floors
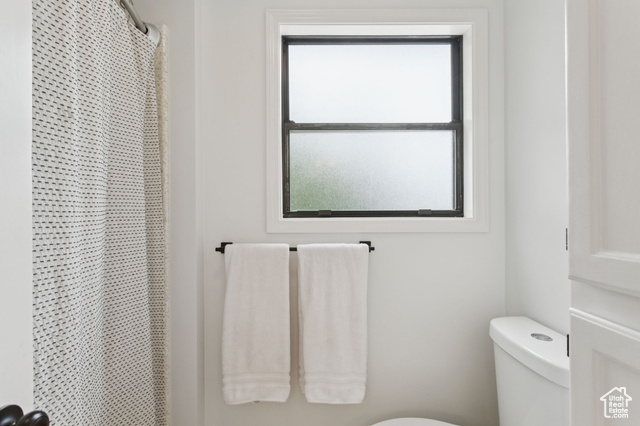 Full bathroom featuring toilet and a shower with curtain
Full bathroom featuring toilet and a shower with curtain
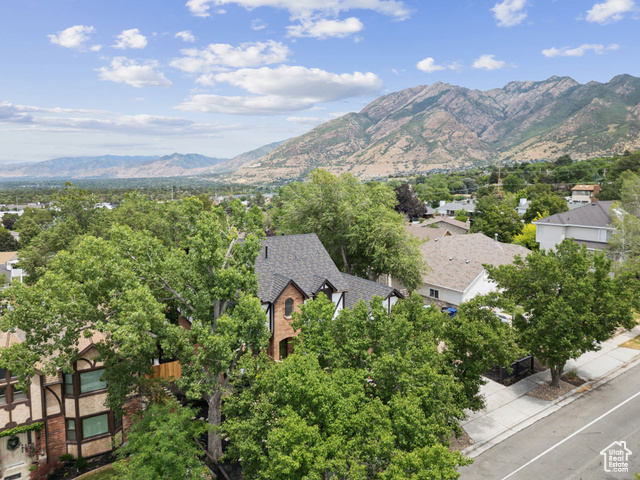 View of mountain background
View of mountain background
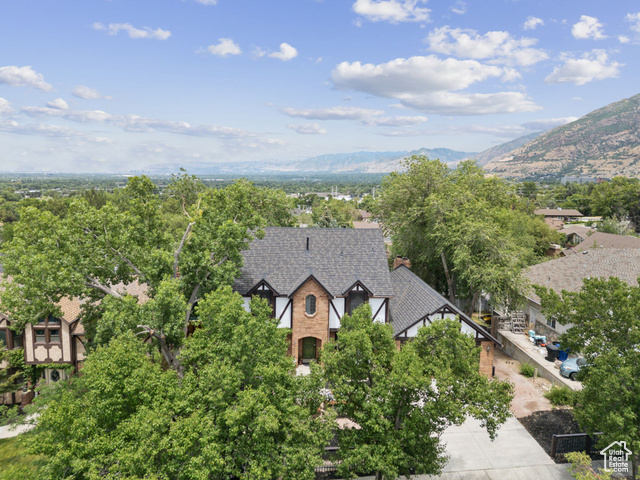 Aerial view of property and surrounding area featuring a mountainous background
Aerial view of property and surrounding area featuring a mountainous background
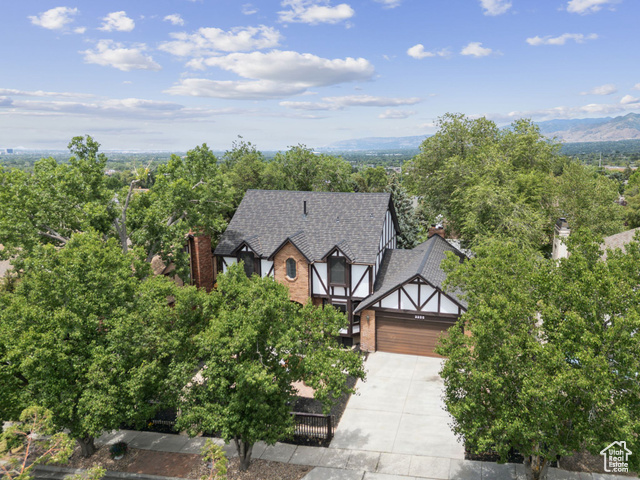 View of front of home featuring a garage, driveway, and brick siding
View of front of home featuring a garage, driveway, and brick siding
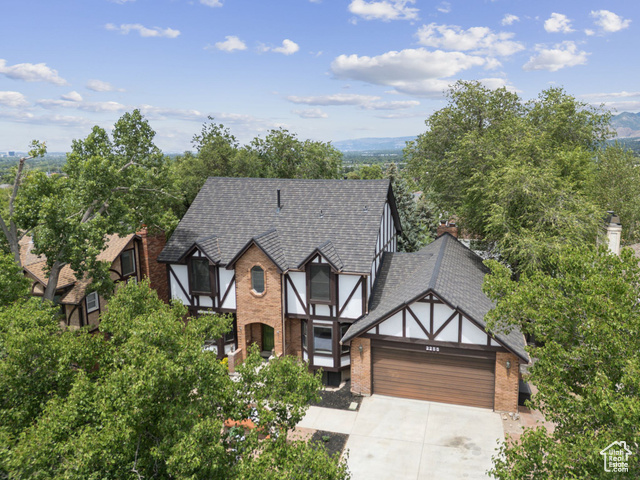 English style home with an attached garage, brick siding, and driveway
English style home with an attached garage, brick siding, and driveway
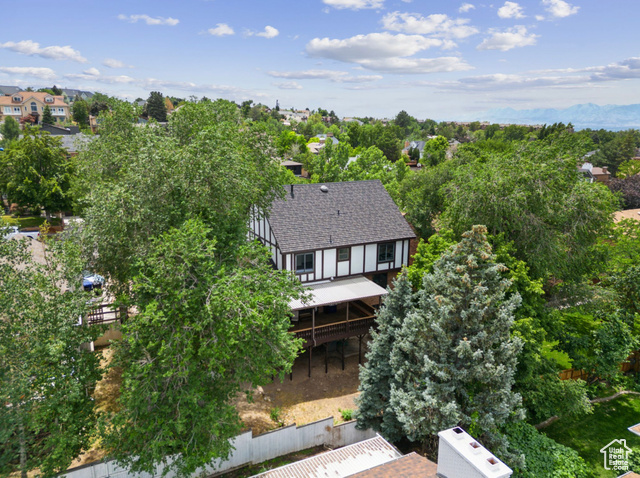 Bird's eye view
Bird's eye view
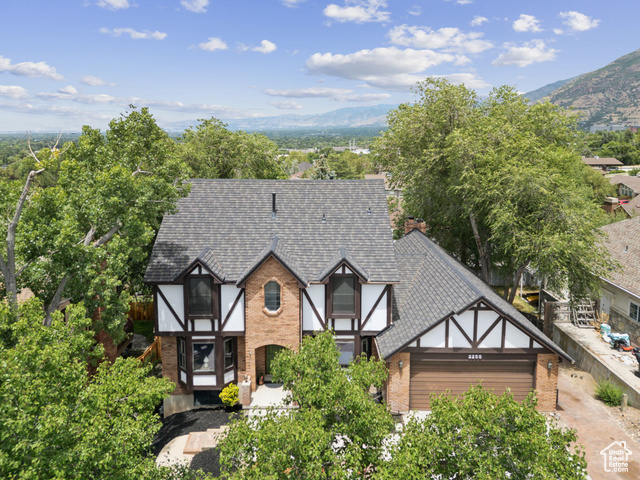 View of subject property
View of subject property
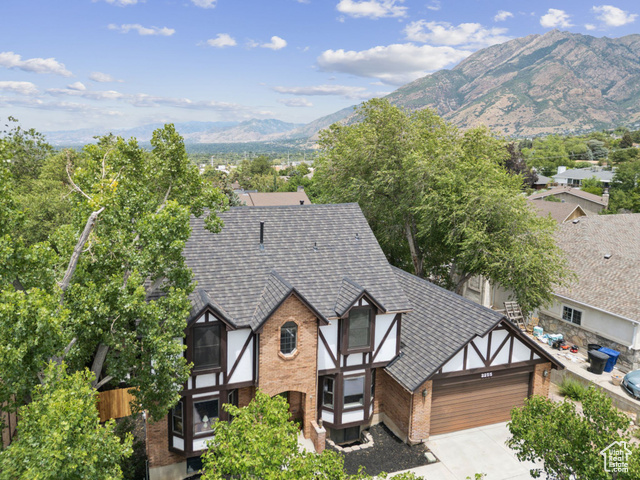 Mountain view
Mountain view
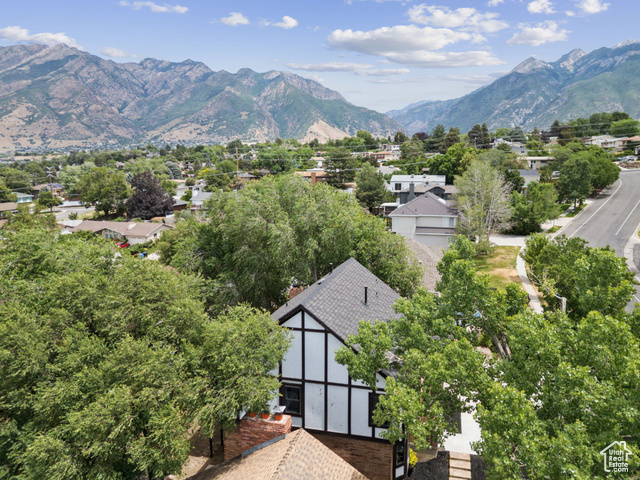 View of mountain background featuring nearby suburban area
View of mountain background featuring nearby suburban area
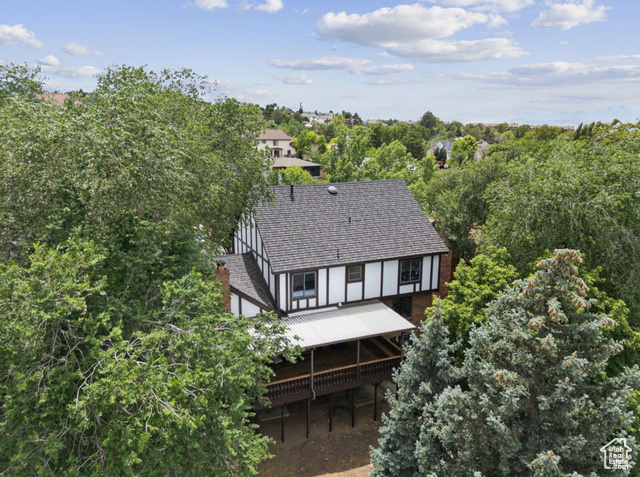 View from above of property
View from above of property
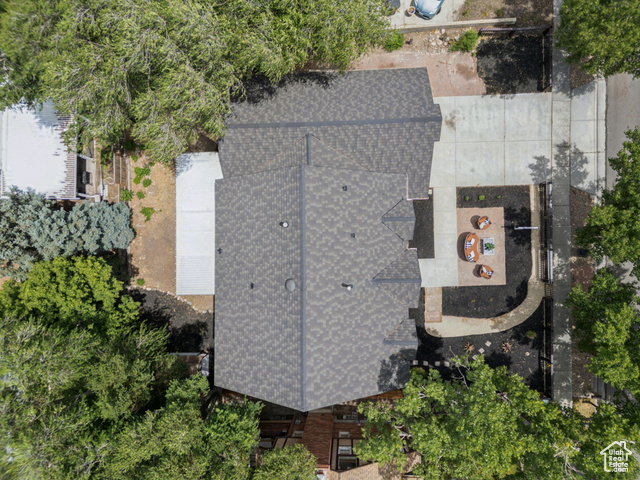 View of subject property
View of subject property
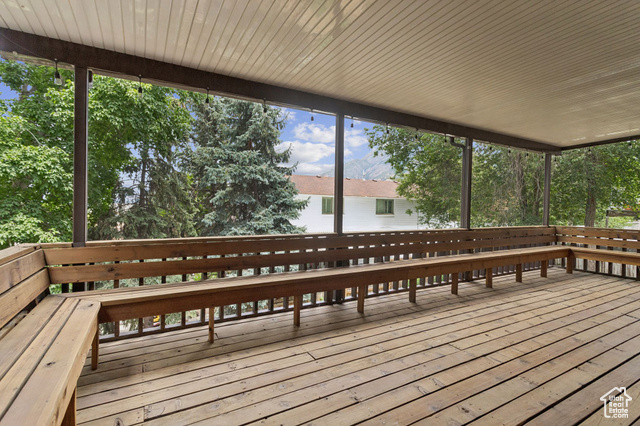 View of wooden deck
View of wooden deck
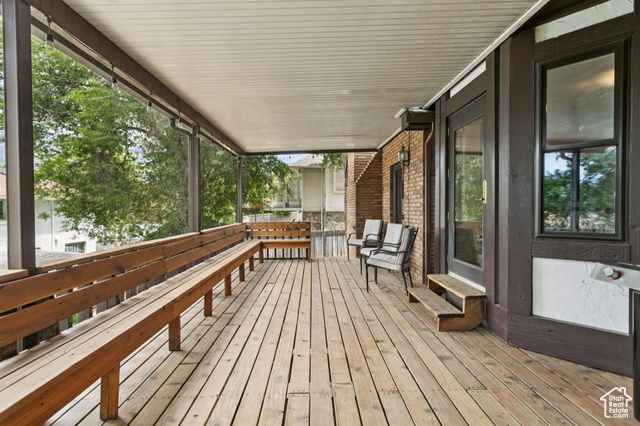 View of wooden deck
View of wooden deck
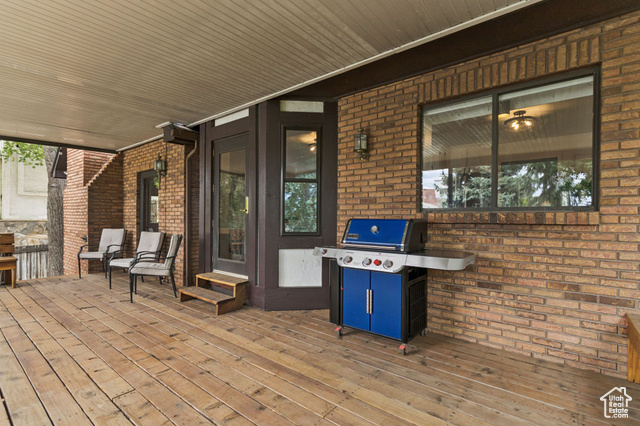 Porch with grilling area
Porch with grilling area
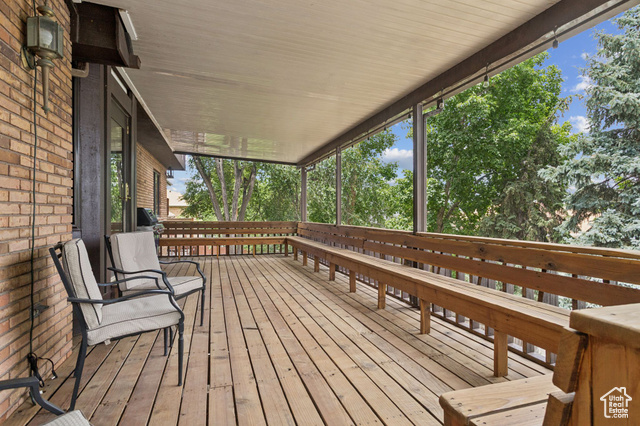 View of deck
View of deck
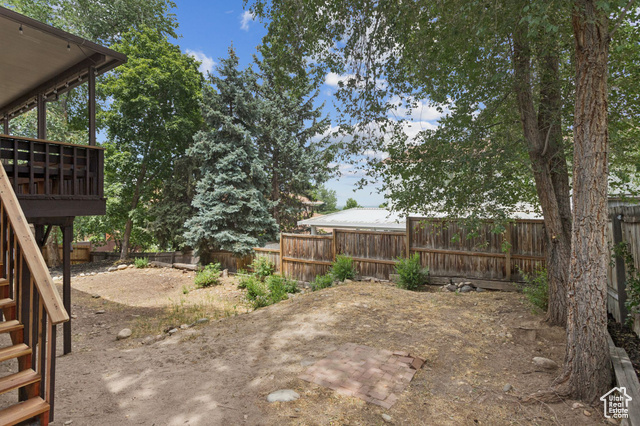 Fenced backyard featuring stairs
Fenced backyard featuring stairs
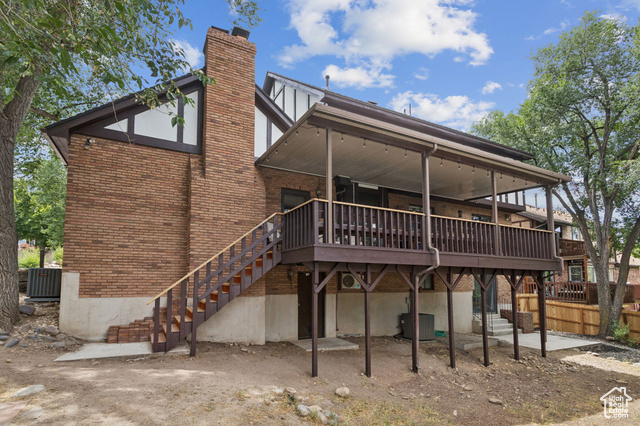 Back of house with a chimney, stairs, brick siding, and a wooden deck
Back of house with a chimney, stairs, brick siding, and a wooden deck
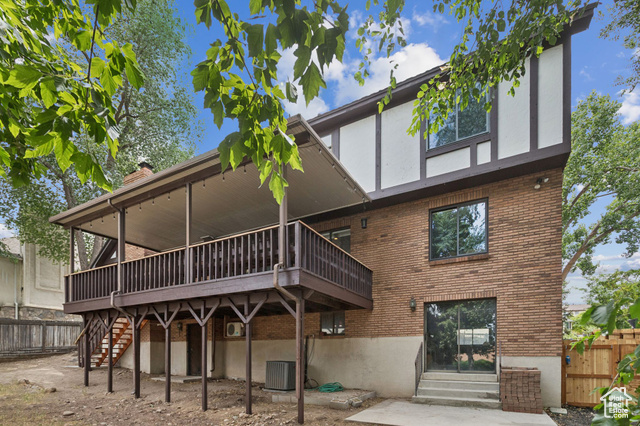 Back of property featuring brick siding, stairs, a deck, entry steps, and stucco siding
Back of property featuring brick siding, stairs, a deck, entry steps, and stucco siding
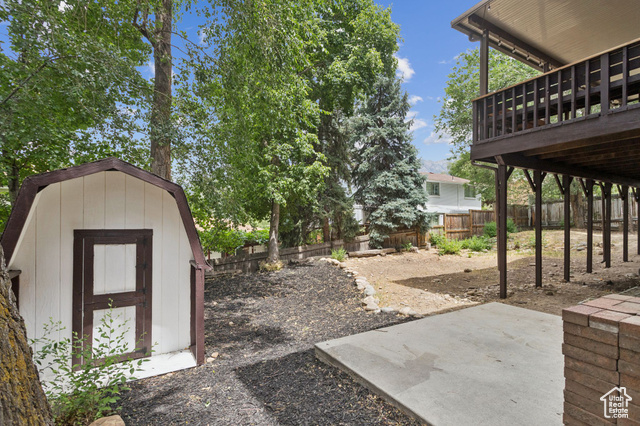 View of yard with a storage shed and a patio
View of yard with a storage shed and a patio
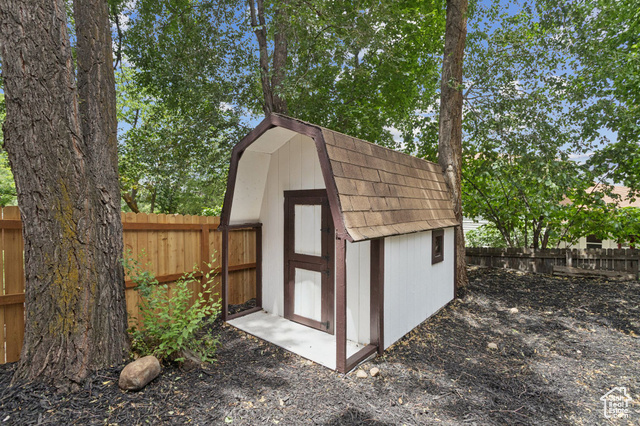 View of shed featuring a fenced backyard
View of shed featuring a fenced backyard
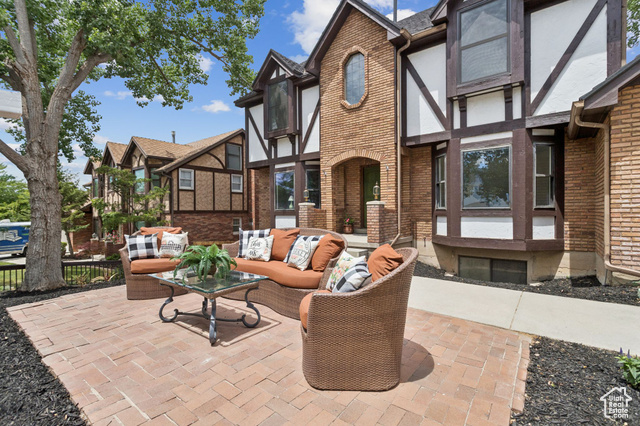 View of patio featuring outdoor lounge area
View of patio featuring outdoor lounge area
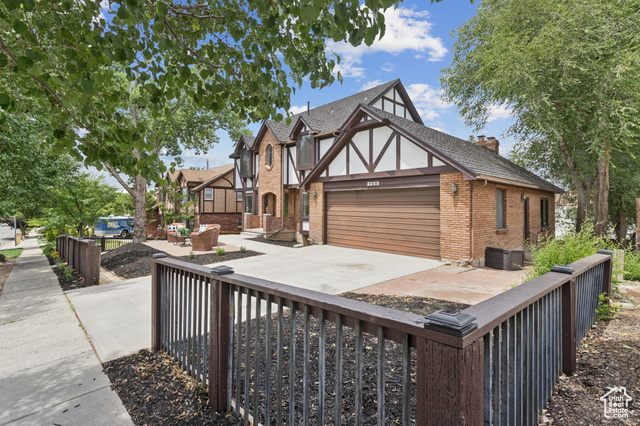 English style home featuring brick siding, an attached garage, a chimney, and driveway
English style home featuring brick siding, an attached garage, a chimney, and driveway
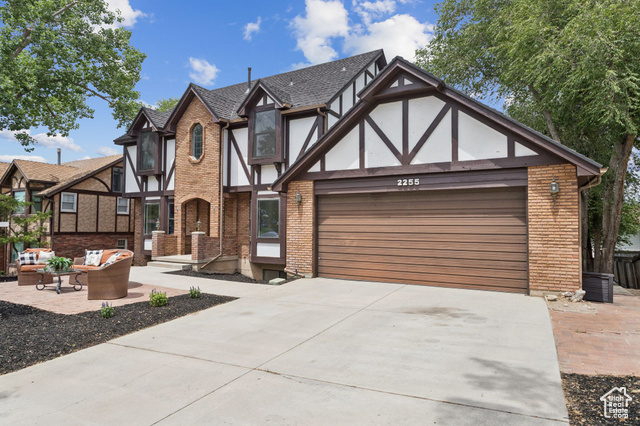 Tudor home with an attached garage, driveway, an outdoor living space, brick siding, and stucco siding
Tudor home with an attached garage, driveway, an outdoor living space, brick siding, and stucco siding
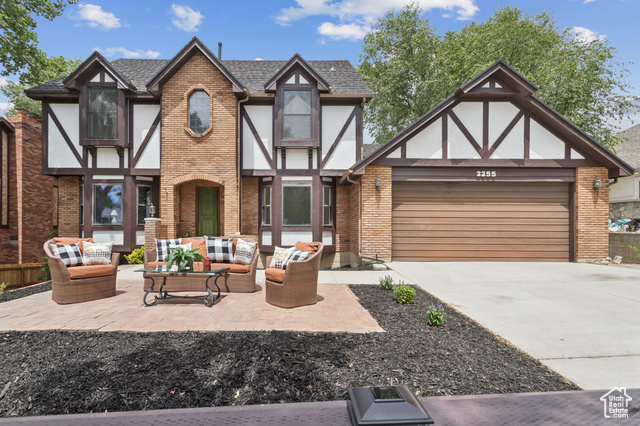 Tudor house with an outdoor hangout area, a garage, driveway, a shingled roof, and brick siding
Tudor house with an outdoor hangout area, a garage, driveway, a shingled roof, and brick siding
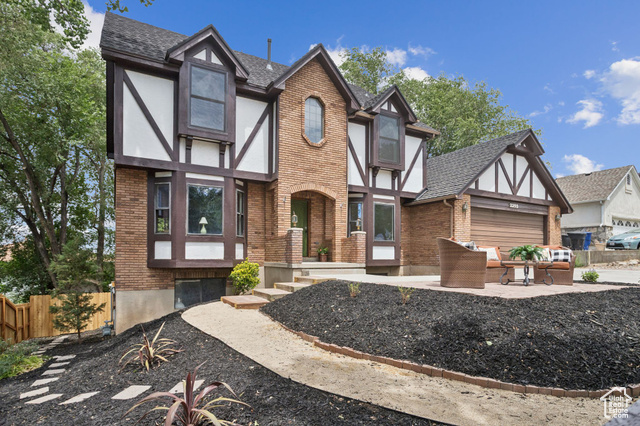 Tudor home with brick siding, an outdoor hangout area, an attached garage, roof with shingles, and stucco siding
Tudor home with brick siding, an outdoor hangout area, an attached garage, roof with shingles, and stucco siding
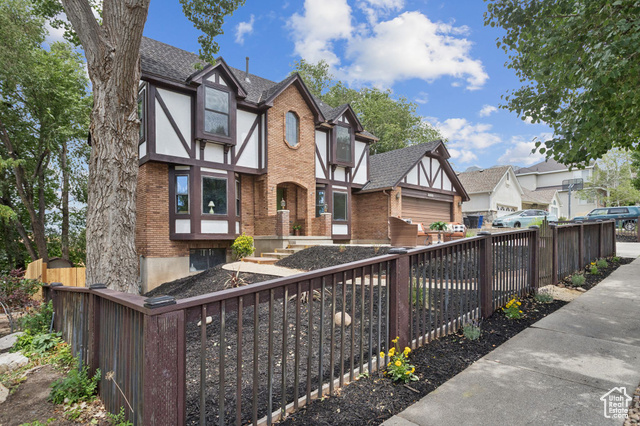 Tudor house featuring brick siding, a residential view, and roof with shingles
Tudor house featuring brick siding, a residential view, and roof with shingles
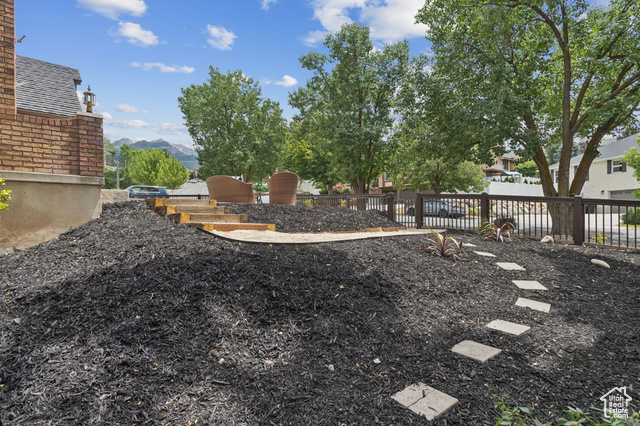 View of yard featuring a mountain view
View of yard featuring a mountain view
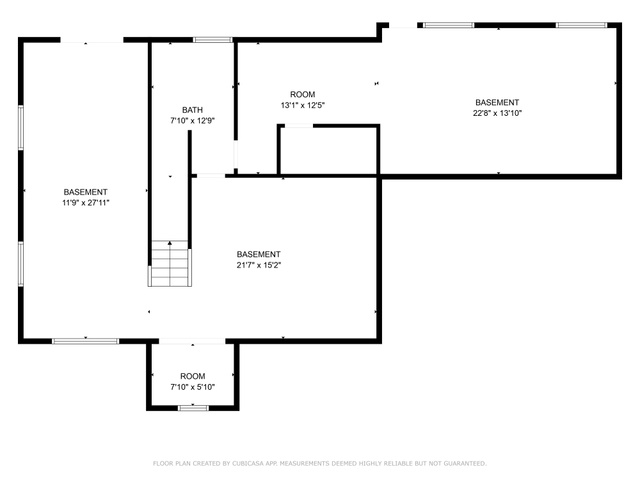
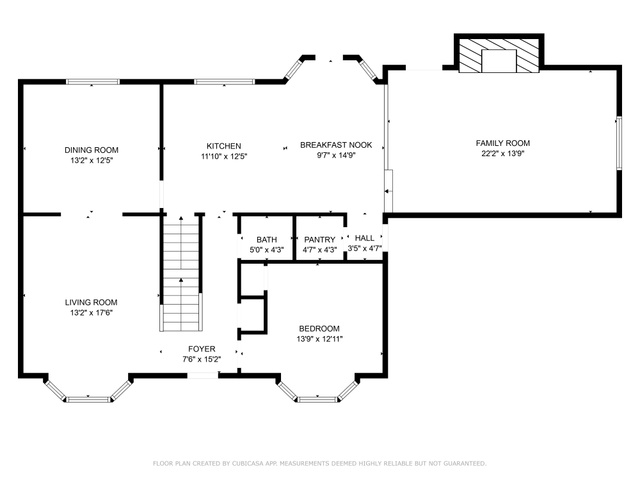
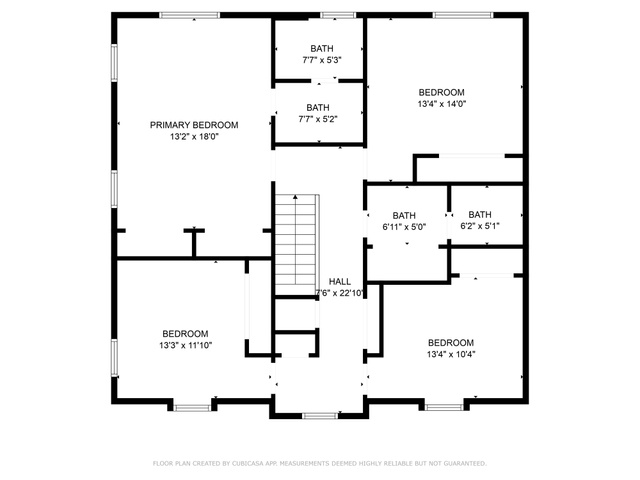
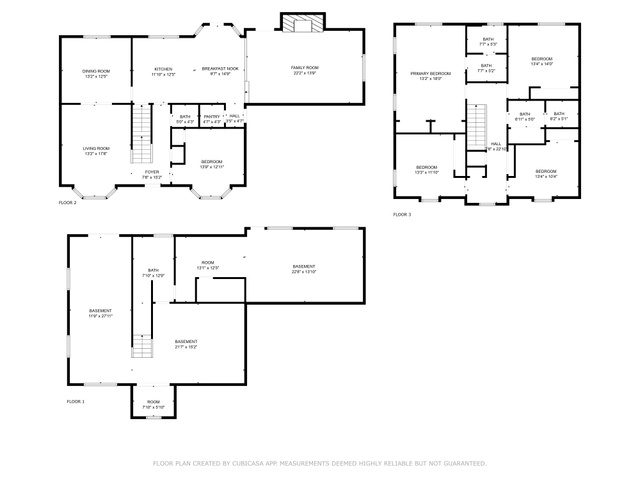
 View of front facade featuring brick siding, an outdoor hangout area, concrete driveway, a garage, and roof with shingles
View of front facade featuring brick siding, an outdoor hangout area, concrete driveway, a garage, and roof with shingles Tudor home featuring brick siding, an outdoor living space, a garage, concrete driveway, and stucco siding
Tudor home featuring brick siding, an outdoor living space, a garage, concrete driveway, and stucco siding View of patio / terrace with an outdoor living space
View of patio / terrace with an outdoor living space View of front facade featuring brick siding, roof with shingles, an attached garage, and stucco siding
View of front facade featuring brick siding, roof with shingles, an attached garage, and stucco siding Tudor house featuring brick siding, an attached garage, driveway, and a chimney
Tudor house featuring brick siding, an attached garage, driveway, and a chimney Back of property featuring brick siding and roof with shingles
Back of property featuring brick siding and roof with shingles View of deck
View of deck View of wooden deck
View of wooden deck View of deck
View of deck Wooden deck featuring area for grilling
Wooden deck featuring area for grilling Fenced backyard with stairs and a deck
Fenced backyard with stairs and a deck Fenced backyard featuring a patio, a storage unit, and a wooden deck
Fenced backyard featuring a patio, a storage unit, and a wooden deck View of shed featuring a fenced backyard
View of shed featuring a fenced backyard Rear view of house with stairway, brick siding, a wooden deck, stucco siding, and a gate
Rear view of house with stairway, brick siding, a wooden deck, stucco siding, and a gate Rear view of house with a chimney, stairs, a deck, and brick siding
Rear view of house with a chimney, stairs, a deck, and brick siding View of yard
View of yard View of patio
View of patio Living area with ornamental molding, carpet, and recessed lighting
Living area with ornamental molding, carpet, and recessed lighting Carpeted living room with ornamental molding and recessed lighting
Carpeted living room with ornamental molding and recessed lighting Living room with crown molding, carpet, recessed lighting, and stairway
Living room with crown molding, carpet, recessed lighting, and stairway Living area with stairway, ornamental molding, carpet floors, and recessed lighting
Living area with stairway, ornamental molding, carpet floors, and recessed lighting Dining area with wood finished floors and ornamental molding
Dining area with wood finished floors and ornamental molding Dining area featuring wood finished floors and crown molding
Dining area featuring wood finished floors and crown molding Kitchen with stainless steel dishwasher, wine cooler, a peninsula, backsplash, and black electric cooktop
Kitchen with stainless steel dishwasher, wine cooler, a peninsula, backsplash, and black electric cooktop Kitchen featuring dishwasher, a peninsula, plenty of natural light, and black electric cooktop
Kitchen featuring dishwasher, a peninsula, plenty of natural light, and black electric cooktop Kitchen featuring a breakfast bar, a peninsula, light tile patterned floors, and backsplash
Kitchen featuring a breakfast bar, a peninsula, light tile patterned floors, and backsplash Kitchen with black appliances, a peninsula, decorative backsplash, and white cabinetry
Kitchen with black appliances, a peninsula, decorative backsplash, and white cabinetry Kitchen with oven, stainless steel fridge, a peninsula, built in microwave, and backsplash
Kitchen with oven, stainless steel fridge, a peninsula, built in microwave, and backsplash Kitchen with oven, stainless steel fridge, built in microwave, a peninsula, and a kitchen bar
Kitchen with oven, stainless steel fridge, built in microwave, a peninsula, and a kitchen bar Dining room with lofted ceiling, a ceiling fan, and light tile patterned floors
Dining room with lofted ceiling, a ceiling fan, and light tile patterned floors Living room with high vaulted ceiling, a ceiling fan, a fireplace, and wood finished floors
Living room with high vaulted ceiling, a ceiling fan, a fireplace, and wood finished floors Living area with high vaulted ceiling, wood finished floors, and a fireplace
Living area with high vaulted ceiling, wood finished floors, and a fireplace Living area with wood finished floors, high vaulted ceiling, and a brick fireplace
Living area with wood finished floors, high vaulted ceiling, and a brick fireplace Living area with a ceiling fan, high vaulted ceiling, wood finished floors, and a fireplace
Living area with a ceiling fan, high vaulted ceiling, wood finished floors, and a fireplace Living room featuring high vaulted ceiling, ceiling fan, a fireplace, and wood finished floors
Living room featuring high vaulted ceiling, ceiling fan, a fireplace, and wood finished floors Living area with wood finished floors and a brick fireplace
Living area with wood finished floors and a brick fireplace Half bathroom featuring toilet and vanity
Half bathroom featuring toilet and vanity Staircase featuring wood finished floors and crown molding
Staircase featuring wood finished floors and crown molding Entrance foyer featuring wood finished floors, crown molding, and stairway
Entrance foyer featuring wood finished floors, crown molding, and stairway Unfurnished room featuring light wood-type flooring and crown molding
Unfurnished room featuring light wood-type flooring and crown molding Corridor with wood finished floors
Corridor with wood finished floors Unfurnished bedroom with wood finished floors and a closet
Unfurnished bedroom with wood finished floors and a closet Full bathroom with wood finished floors, double vanity, and shower / washtub combination
Full bathroom with wood finished floors, double vanity, and shower / washtub combination Hall featuring baseboards and dark wood-type flooring
Hall featuring baseboards and dark wood-type flooring Bedroom featuring wood finished floors
Bedroom featuring wood finished floors Bedroom with a closet and dark wood-type flooring
Bedroom with a closet and dark wood-type flooring Bedroom featuring multiple windows, wood finished floors, and vaulted ceiling
Bedroom featuring multiple windows, wood finished floors, and vaulted ceiling Unfurnished bedroom featuring wood finished floors and a closet
Unfurnished bedroom featuring wood finished floors and a closet Laundry area with separate washer and dryer
Laundry area with separate washer and dryer Bedroom with multiple windows, high vaulted ceiling, and wood finished floors
Bedroom with multiple windows, high vaulted ceiling, and wood finished floors Bedroom featuring multiple closets, wood finished floors, and high vaulted ceiling
Bedroom featuring multiple closets, wood finished floors, and high vaulted ceiling Bedroom featuring wood finished floors, high vaulted ceiling, and ensuite bathroom
Bedroom featuring wood finished floors, high vaulted ceiling, and ensuite bathroom Bathroom with double vanity, heating unit, and wood finished floors
Bathroom with double vanity, heating unit, and wood finished floors Full bathroom featuring toilet and a shower with curtain
Full bathroom featuring toilet and a shower with curtain View of mountain background
View of mountain background Aerial view of property and surrounding area featuring a mountainous background
Aerial view of property and surrounding area featuring a mountainous background View of front of home featuring a garage, driveway, and brick siding
View of front of home featuring a garage, driveway, and brick siding English style home with an attached garage, brick siding, and driveway
English style home with an attached garage, brick siding, and driveway Bird's eye view
Bird's eye view View of subject property
View of subject property Mountain view
Mountain view View of mountain background featuring nearby suburban area
View of mountain background featuring nearby suburban area View from above of property
View from above of property View of subject property
View of subject property View of wooden deck
View of wooden deck View of wooden deck
View of wooden deck Porch with grilling area
Porch with grilling area View of deck
View of deck Fenced backyard featuring stairs
Fenced backyard featuring stairs Back of house with a chimney, stairs, brick siding, and a wooden deck
Back of house with a chimney, stairs, brick siding, and a wooden deck Back of property featuring brick siding, stairs, a deck, entry steps, and stucco siding
Back of property featuring brick siding, stairs, a deck, entry steps, and stucco siding View of yard with a storage shed and a patio
View of yard with a storage shed and a patio View of shed featuring a fenced backyard
View of shed featuring a fenced backyard View of patio featuring outdoor lounge area
View of patio featuring outdoor lounge area English style home featuring brick siding, an attached garage, a chimney, and driveway
English style home featuring brick siding, an attached garage, a chimney, and driveway Tudor home with an attached garage, driveway, an outdoor living space, brick siding, and stucco siding
Tudor home with an attached garage, driveway, an outdoor living space, brick siding, and stucco siding Tudor house with an outdoor hangout area, a garage, driveway, a shingled roof, and brick siding
Tudor house with an outdoor hangout area, a garage, driveway, a shingled roof, and brick siding Tudor home with brick siding, an outdoor hangout area, an attached garage, roof with shingles, and stucco siding
Tudor home with brick siding, an outdoor hangout area, an attached garage, roof with shingles, and stucco siding Tudor house featuring brick siding, a residential view, and roof with shingles
Tudor house featuring brick siding, a residential view, and roof with shingles View of yard featuring a mountain view
View of yard featuring a mountain view



©UtahRealEstate.com. All Rights Reserved. Information Not Guaranteed. Buyer to verify all information. [ ]