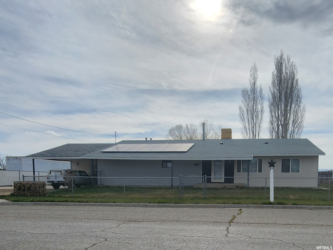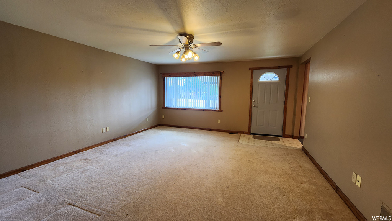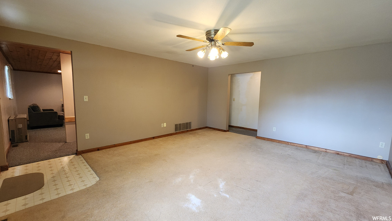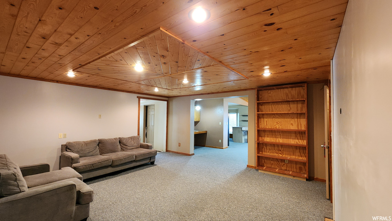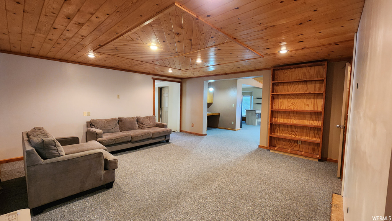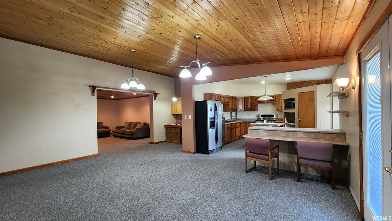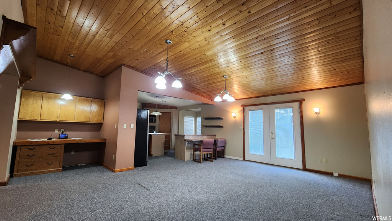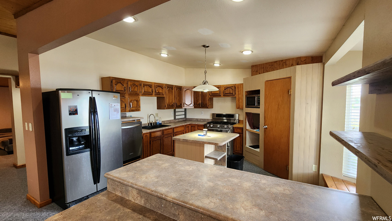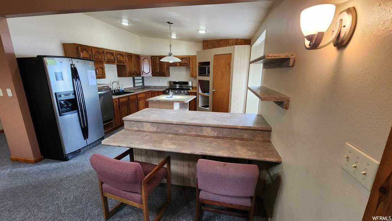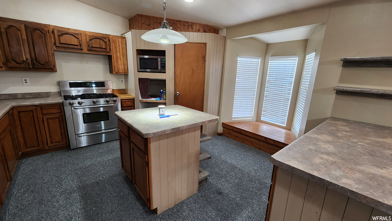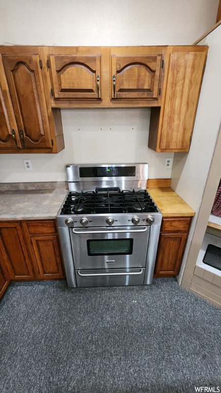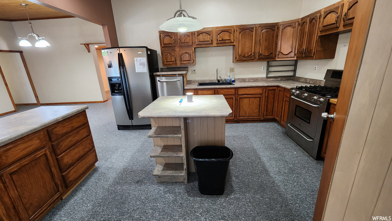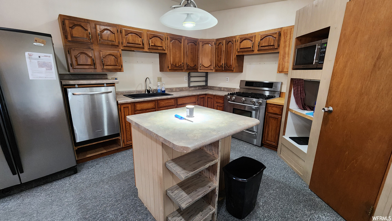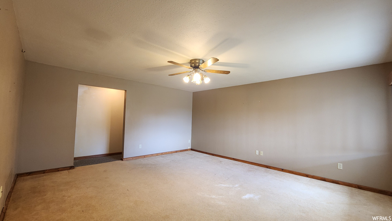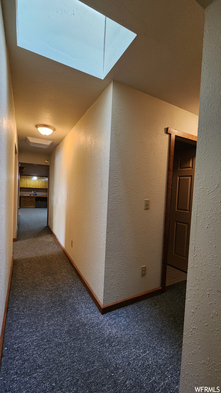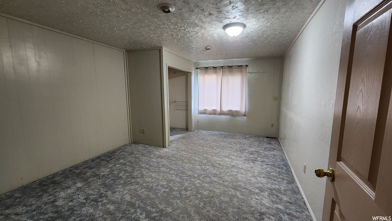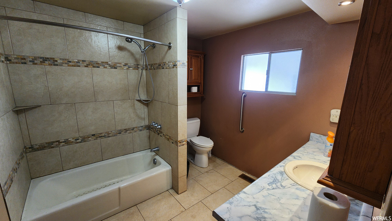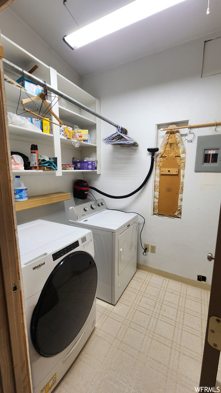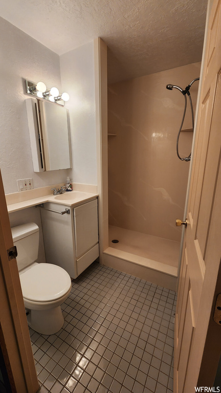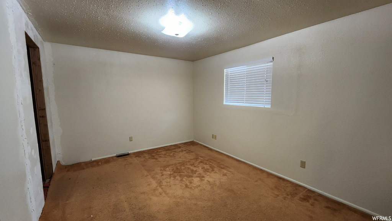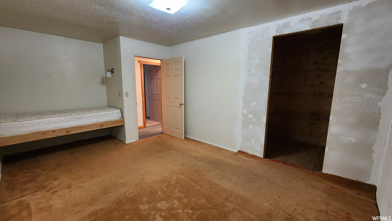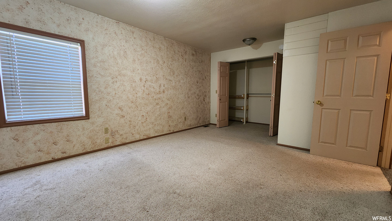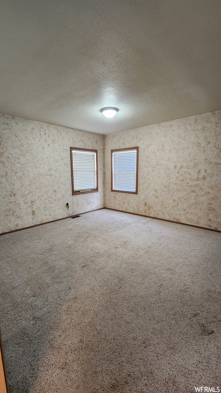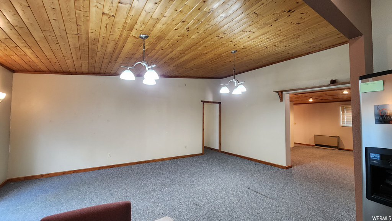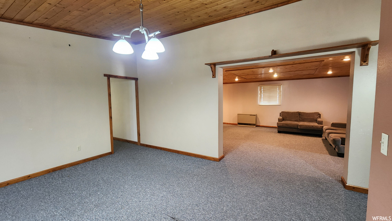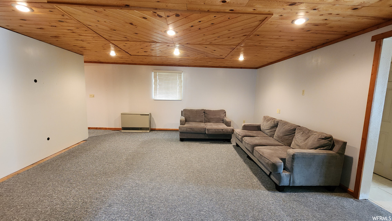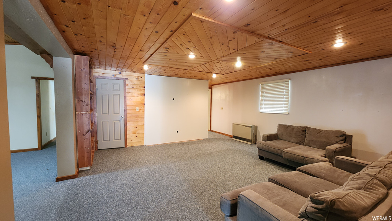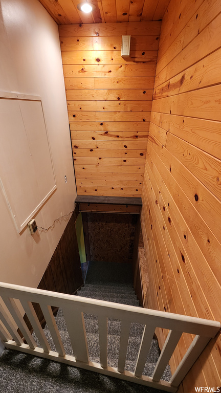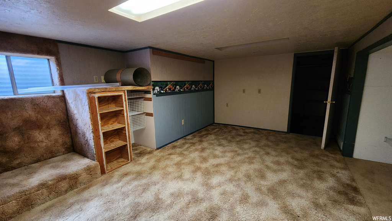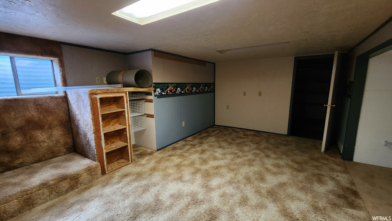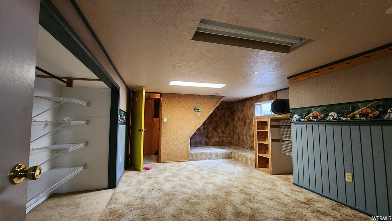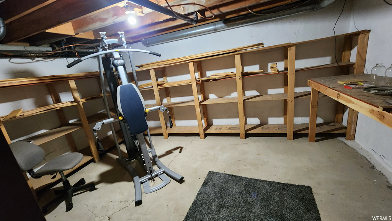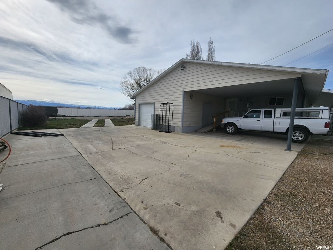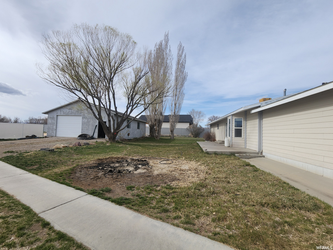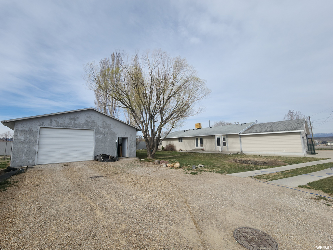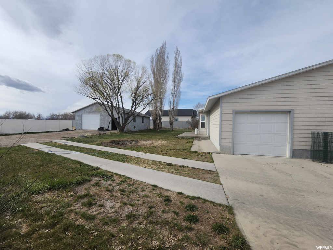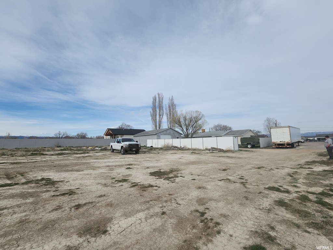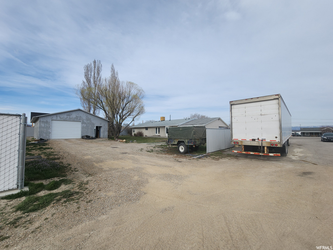Property Facts
Beautiful Home and Amazing Property. Custom built all 1 level living. Sits on 1.20 Acres with 30 by 40 detached Garage includes 220 Power. The upstairs Features Large open living areas. Vaulted ceilings Very Nice Functional kitchen with bay window seating and Extra large Dining area. There are 3 over sized bedrooms, a skylight in the hallway. Under the Carport has a side 1 car garage, 10 wide by 9 high Garage door and more storage. Here there is a side covered entrance mud room, a laundry room and full Bathroom. The basement has an additional bedroom with approx 10 by 17 walk in storage area. Home has a 50 Gallon water Heater. Secondary water Great sized yard, Private back yard and plenty of RV Parking. Newly installed Solar panels included Easy to See Call Karen She Has The Key.
Property Features
Interior Features Include
- Range: Gas
- Floor Coverings: Carpet; Tile
- Air Conditioning: Evap. Cooler: Roof
- Heating: Gas: Central; Gas: Stove
- Basement: (95% finished) Partial
Exterior Features Include
- Exterior: Horse Property; Skylights; Sliding Glass Doors
- Lot: Fenced: Full; Sprinkler: Manual-Full; Terrain, Flat; View: Mountain; View: Valley
- Landscape: Landscaping: Full; Landscaping: Part
- Roof: Asphalt Shingles
- Exterior:
- Garage/Parking: Attached; Detached; Parking: Covered; Parking: Uncovered; Rv Parking; Workshop
- Garage Capacity: 0
Inclusions
- See Remarks
- Range
- Refrigerator
Other Features Include
- Amenities: Workshop
- Utilities: Gas: Connected; Power: Connected; Sewer: Connected; Water: Connected
- Water: Culinary; Secondary
Environmental Certifications
- See Remarks
Zoning Information
- Zoning:
Rooms Include
- 4 Total Bedrooms
- Floor 1: 3
- Basement 1: 1
- 2 Total Bathrooms
- Floor 1: 1 Full
- Floor 1: 1 Three Qrts
- Other Rooms:
- Floor 1: 1 Family Rm(s); 1 Den(s);; 1 Kitchen(s); 1 Bar(s); 1 Formal Dining Rm(s); 1 Laundry Rm(s);
Square Feet
- Floor 1: 2390 sq. ft.
- Basement 1: 598 sq. ft.
- Total: 2988 sq. ft.
Lot Size In Acres
- Acres: 1.20
Buyer's Brokerage Compensation
3% - The listing broker's offer of compensation is made only to participants of UtahRealEstate.com.
Schools
Designated Schools
View School Ratings by Utah Dept. of Education
Nearby Schools
| GreatSchools Rating | School Name | Grades | Distance |
|---|---|---|---|
NR |
Wellington School Public Preschool, Elementary |
PK | 0.53 mi |
NR |
Castle Country Youth Center (YIC) Public Middle School, High School |
7-12 | 5.13 mi |
4 |
Carbon High School Public High School |
9-12 | 5.30 mi |
5 |
Castle Heights School Public Elementary |
K-5 | 5.05 mi |
3 |
Pinnacle Canyon Academy Charter Preschool, Elementary, Middle School, High School |
PK | 5.16 mi |
8 |
Creekview School Public Preschool, Elementary |
PK | 5.68 mi |
5 |
Mont Harmon Jr High School Public Middle School |
6-8 | 5.80 mi |
NR |
Carbon District Preschool, Elementary, Middle School, High School |
5.92 mi | |
NR |
Lighthouse High School Public High School |
10-12 | 5.95 mi |
6 |
Helper Jr High School Public Middle School |
6-8 | 10.99 mi |
5 |
Sally Mauro School Public Preschool, Elementary |
PK | 11.23 mi |
NR |
Cleveland School Public Preschool, Elementary |
PK | 12.54 mi |
6 |
Huntington School Public Preschool, Elementary |
PK | 17.34 mi |
NR |
Emery District Preschool, Elementary, Middle School, High School |
17.38 mi | |
3 |
Canyon View Jr High School Public Middle School |
6-8 | 17.47 mi |
Nearby Schools data provided by GreatSchools.
For information about radon testing for homes in the state of Utah click here.
This 4 bedroom, 2 bathroom home is located at 418 S 100 E in Wellington, UT. Built in 1980, the house sits on a 1.20 acre lot of land and is currently for sale at $418,000. This home is located in Carbon County and schools near this property include Wellington Elementary School, Mont Harmon Middle School, Carbon High School and is located in the Carbon School District.
Search more homes for sale in Wellington, UT.
Contact Agent

Listing Broker
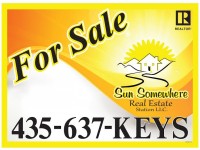
Sun Somewhere Real Estate Station LLC
1 East Main Street
PRICE, UT 84501
435-637-5397
