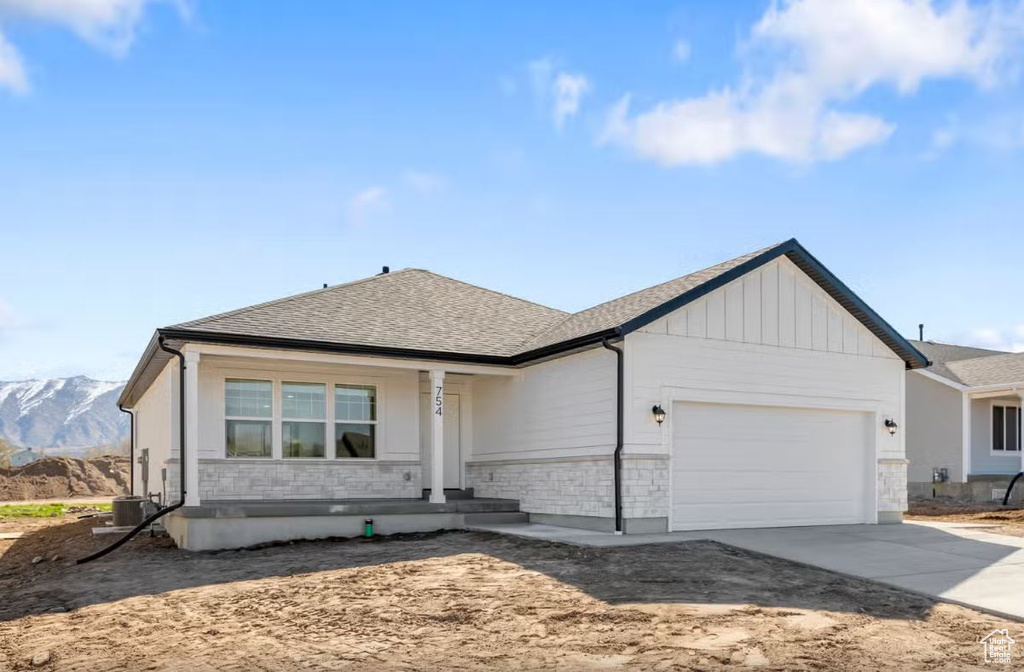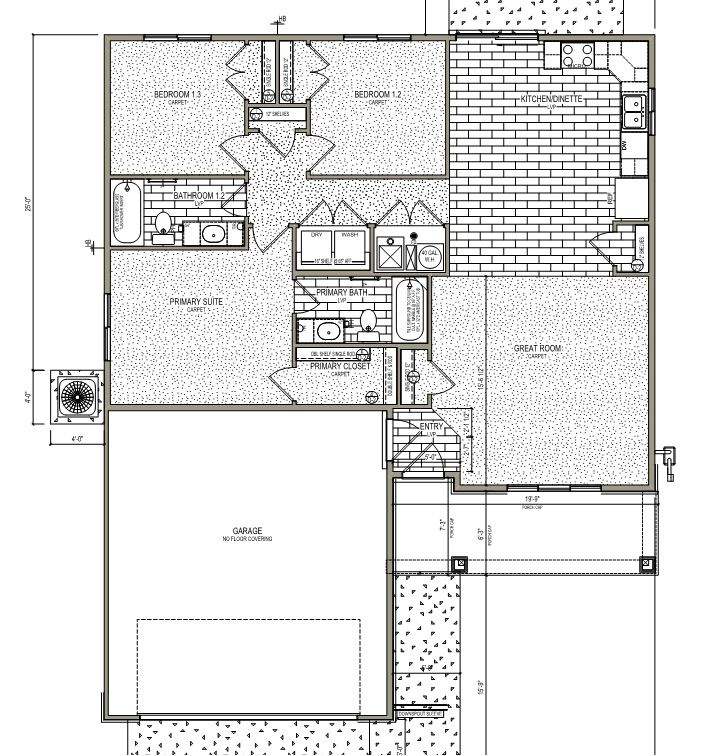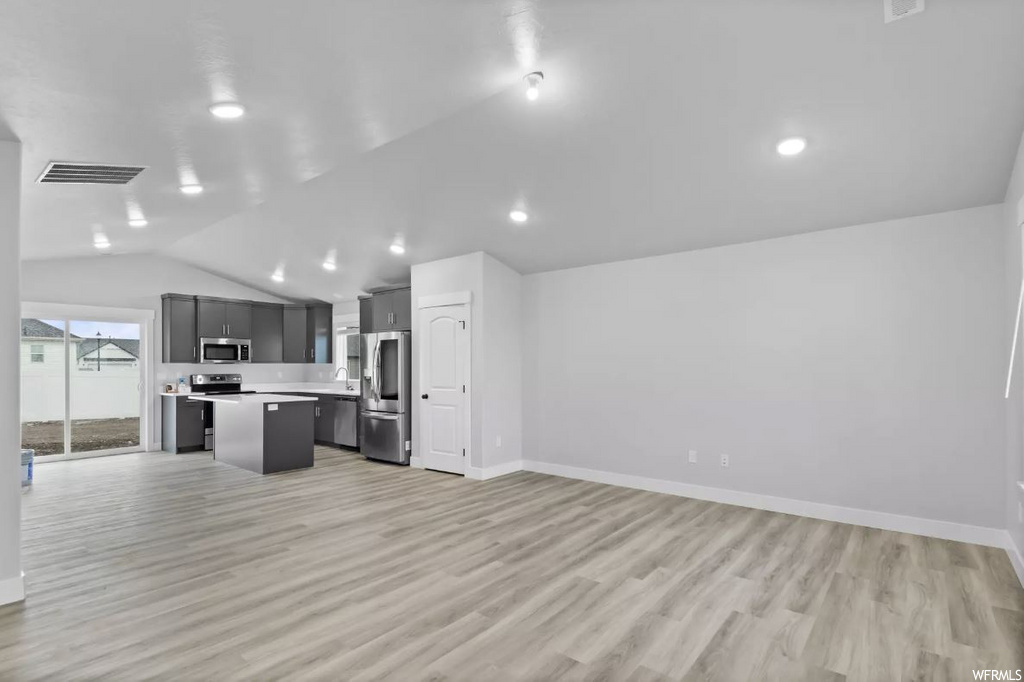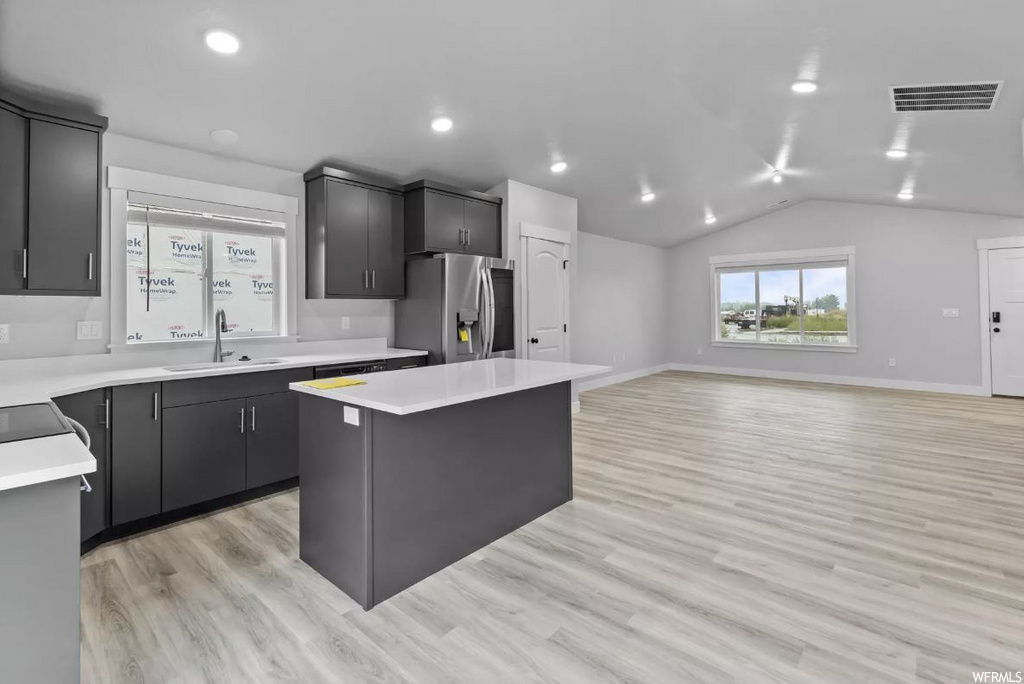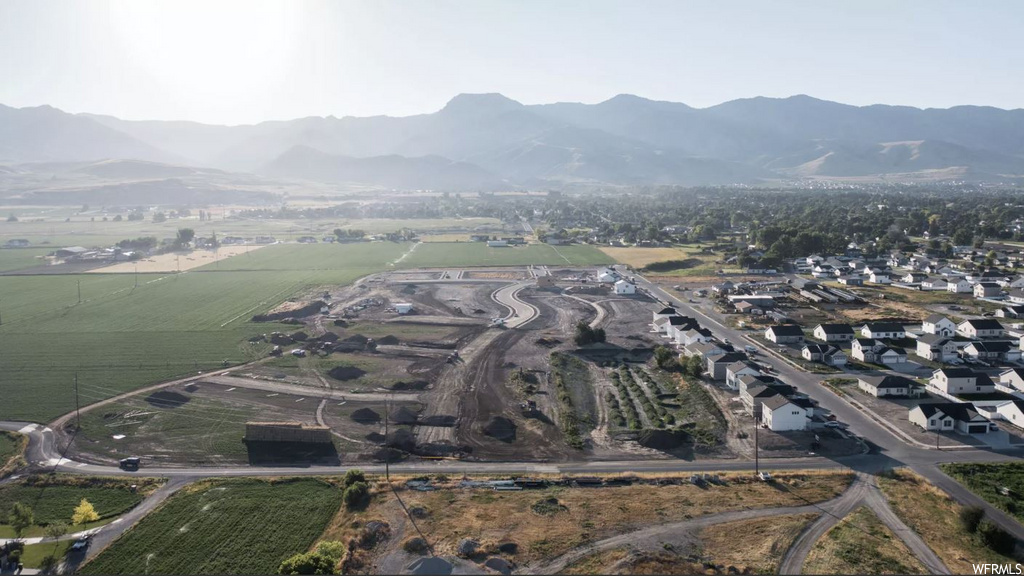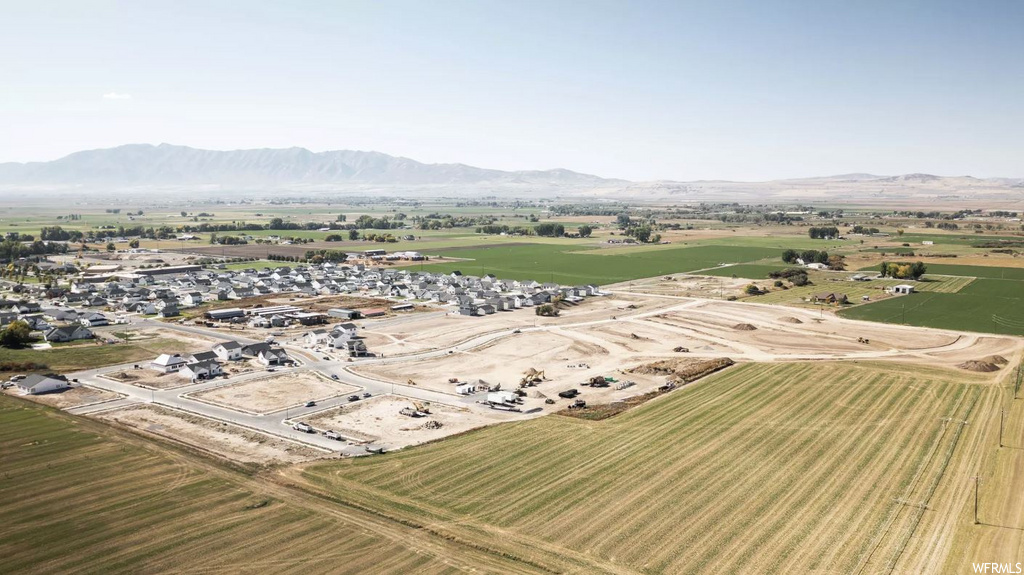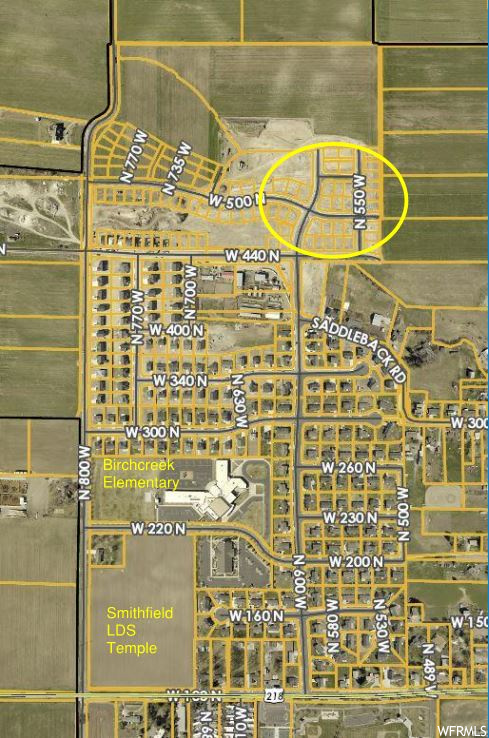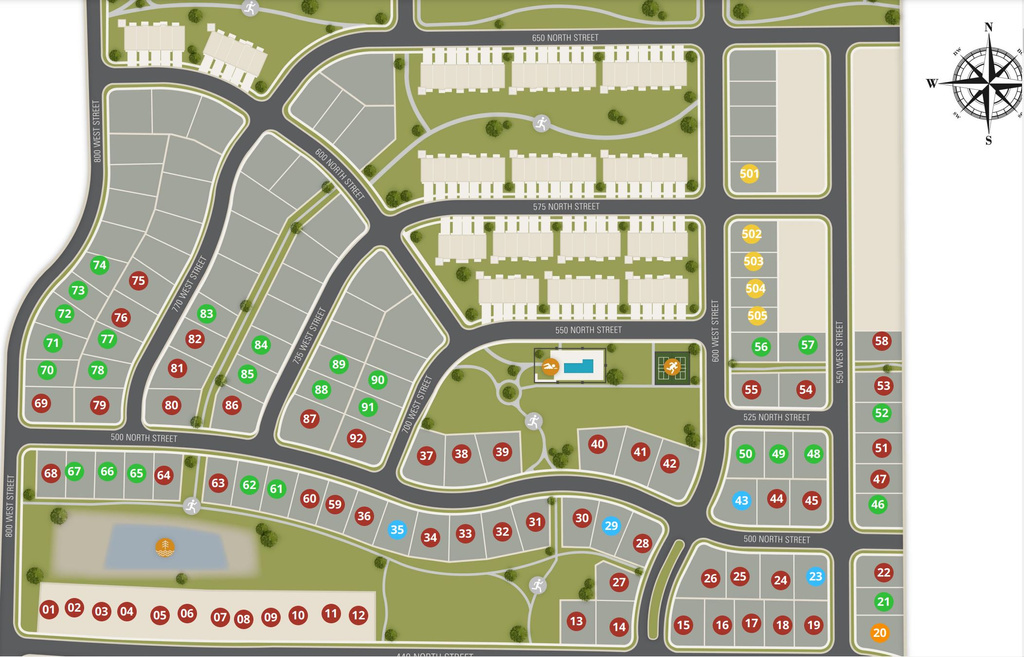Property Facts
Imagine yourself in a BRAND NEW home in an amazing community! Neaby elementary school, church, temple, pickleball courts, and baseball diamonds. You pick out the lot and the floor plan and YOU choose all the interior finishes. You pick the cabinets, countertops, flooring, paint colors, etc. Design the home the way you want it. From contract signing to completion the average build time is 6-8 months. This particular home is called the Hilldale. Has a good size owner suite with a master bathroom and walk in closet. Nice open kitchen/dining/great room area. Granite countertops and kitchen island are standard. Full landscaping is included with sprinkler system. NO backyard neighbors on certain lots. This listing is for a To Be Built. Pictures are from previously built homes. Square footage figures are provided as a courtesy estimate only and were obtained from building plans. Buyer is advised to obtain an independent measurement.
Property Features
Interior Features Include
- Bar: Dry
- Bath: Master
- Closet: Walk-In
- Dishwasher, Built-In
- Disposal
- Range: Gas
- Range/Oven: Free Stdng.
- Granite Countertops
- Video Door Bell(s)
- Smart Thermostat(s)
- Floor Coverings: Carpet; Vinyl (LVP)
- Window Coverings: None
- Air Conditioning: Central Air; Electric
- Heating: Forced Air; >= 95% efficiency
- Basement: (0% finished) Full; Slab
Exterior Features Include
- Exterior: Double Pane Windows; Porch: Open; Sliding Glass Doors; Patio: Open
- Lot: Road: Paved; Sidewalks; Sprinkler: Auto-Full; Terrain, Flat; View: Mountain; View: Valley
- Landscape: Landscaping: Full
- Roof: Asphalt Shingles
- Exterior: Stone; Stucco
- Patio/Deck: 1 Patio
- Garage/Parking: Attached
- Garage Capacity: 2
Inclusions
- Microwave
- Range
- Video Door Bell(s)
- Smart Thermostat(s)
Other Features Include
- Amenities: Home Warranty; Park/Playground
- Utilities: Gas: Connected; Power: Connected; Sewer: Connected; Sewer: Private; Sewer: Public; Water: Connected
- Water: Culinary
- Pool
- Community Pool
HOA Information:
- $53/Monthly
- Transfer Fee: 0.5%
- Biking Trails; Pets Permitted; Picnic Area; Pool
Zoning Information
- Zoning: R1
Rooms Include
- 3 Total Bedrooms
- Floor 1: 3
- 2 Total Bathrooms
- Floor 1: 2 Full
- Other Rooms:
- Floor 1: 1 Family Rm(s); 1 Kitchen(s); 1 Semiformal Dining Rm(s); 1 Laundry Rm(s);
Square Feet
- Floor 1: 1263 sq. ft.
- Total: 1263 sq. ft.
Lot Size In Acres
- Acres: 0.14
Buyer's Brokerage Compensation
3% - The listing broker's offer of compensation is made only to participants of UtahRealEstate.com.
Schools
Designated Schools
View School Ratings by Utah Dept. of Education
Nearby Schools
| GreatSchools Rating | School Name | Grades | Distance |
|---|---|---|---|
6 |
Birch Creek School Public Preschool, Elementary |
PK | 0.28 mi |
NR |
Cedar Ridge Middle School Public Middle School |
6-7 | 2.96 mi |
NR |
Logan North Campus Public High School |
9-12 | 6.61 mi |
NR |
Joyces Early World Private Preschool, Elementary, Middle School |
PK | 1.01 mi |
6 |
Summit School Public Preschool, Elementary |
PK | 1.10 mi |
7 |
Sunrise School Public Elementary |
K-6 | 1.90 mi |
6 |
Sky View High School Public Preschool, Elementary, Middle School, High School |
PK | 1.90 mi |
6 |
Cedar Ridge School Public Elementary |
K-6 | 2.97 mi |
5 |
Green Canyon High School Public Preschool, Elementary, Middle School, High School |
PK | 3.71 mi |
6 |
Thomas Edison - North Charter Elementary, Middle School |
K-8 | 3.96 mi |
NR |
Cache District Preschool, Elementary, Middle School, High School |
4.15 mi | |
7 |
North Park School Public Preschool, Elementary |
PK | 4.17 mi |
7 |
North Cache Center Public Middle School |
7-8 | 4.19 mi |
6 |
Greenville School Public Preschool, Elementary |
PK | 4.29 mi |
NR |
Youthtrack (YIC) Public Middle School, High School |
6-12 | 4.81 mi |
Nearby Schools data provided by GreatSchools.
For information about radon testing for homes in the state of Utah click here.
This 3 bedroom, 2 bathroom home is located at 700 W 500 N in Smithfield, UT. Built in 2024, the house sits on a 0.14 acre lot of land and is currently for sale at $373,990. This home is located in Cache County and schools near this property include Birch Creek Elementary School, North Cache Middle School, Sky View High School and is located in the Cache School District.
Search more homes for sale in Smithfield, UT.
Contact Agent

Listing Broker
50 E 2500 N
North Logan, UT 84341
801-610-3131
