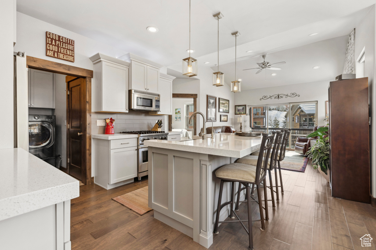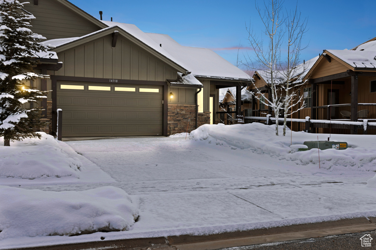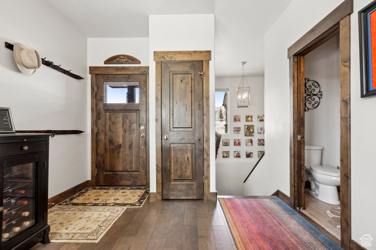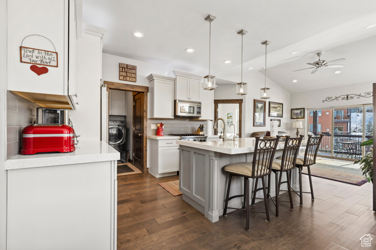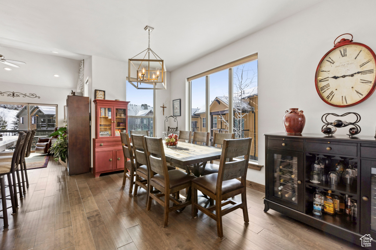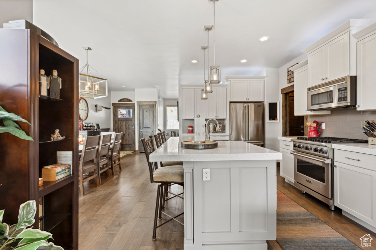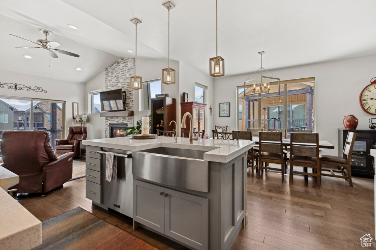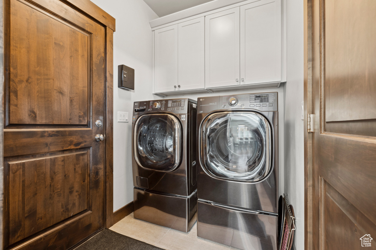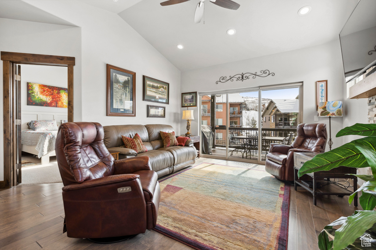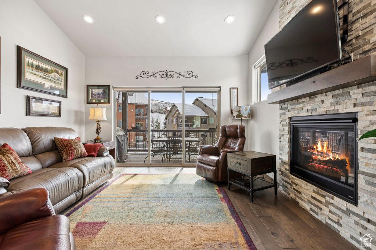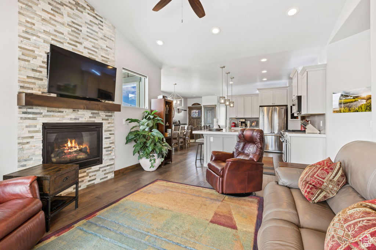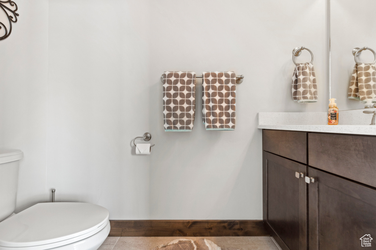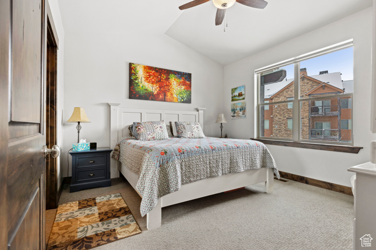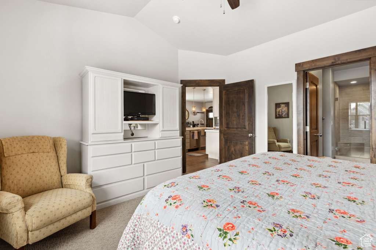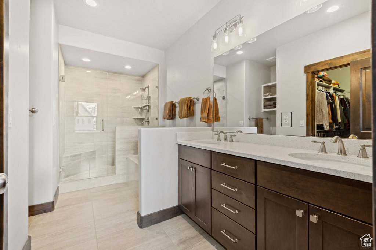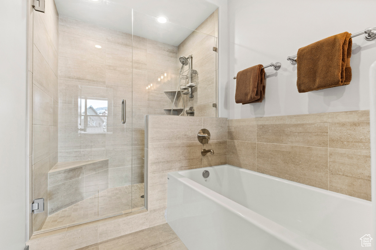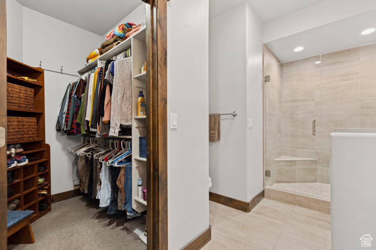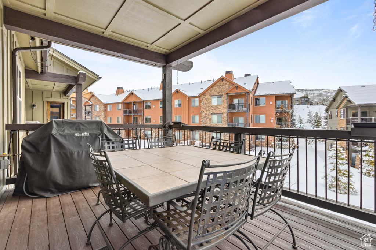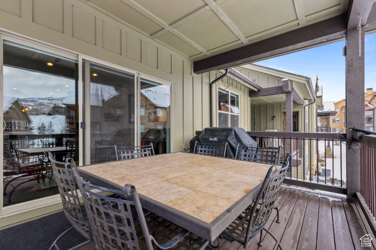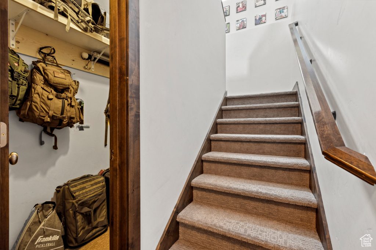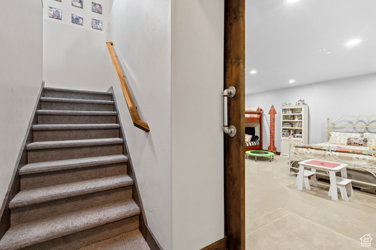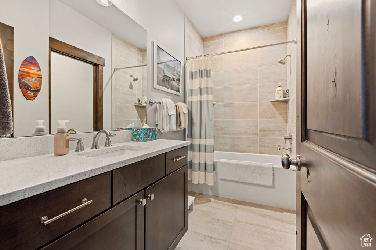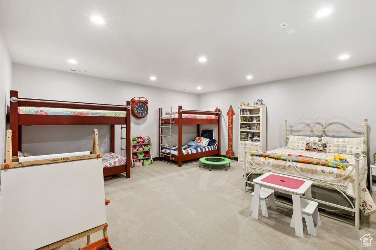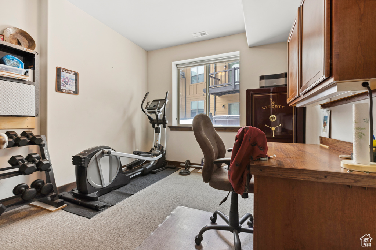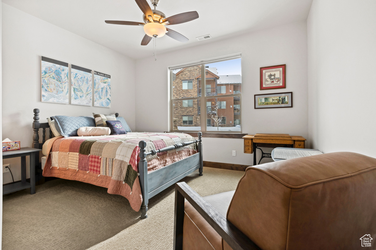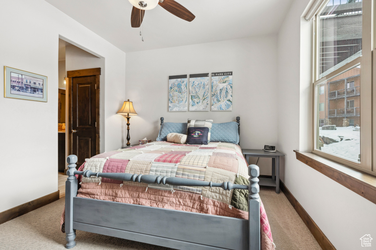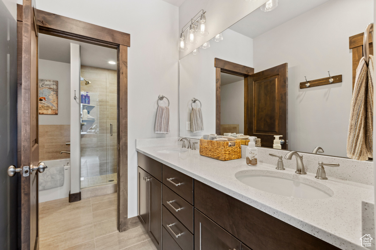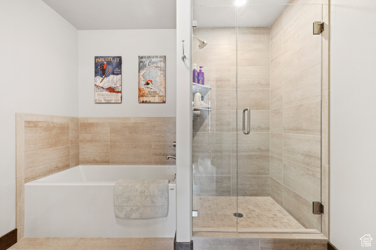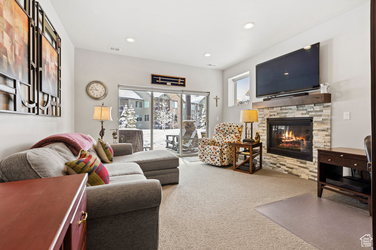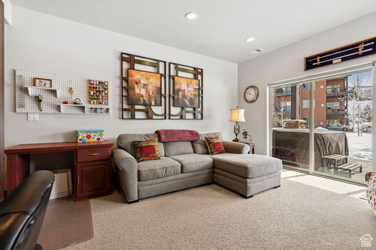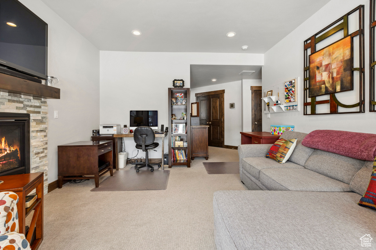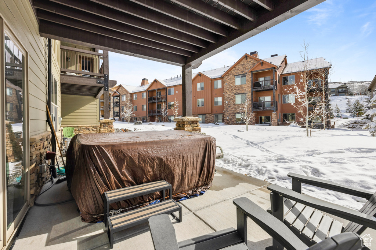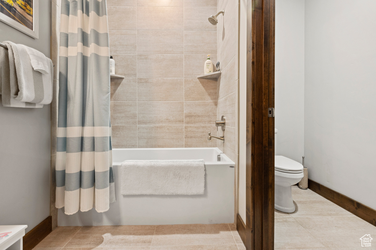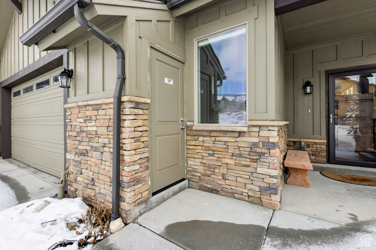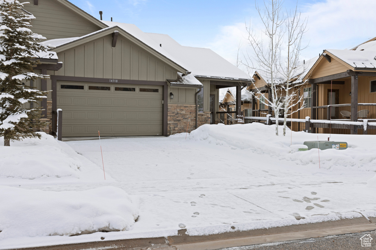Property Facts
This luxury home offers a seamless blend of comfort and elegance. The open layout features high ceilings, hardwood floors, and abundant natural light. The gourmet kitchen boasts stainless steel appliances and granite countertops. Relax in the cozy family room with a stone fireplace. The master suite includes a spa-like ensuite. Outside, enjoy expansive decks with breathtaking mountain views. You'll have easy access to outdoor activities and Park City amenities. Don't miss this opportunity to enjoy mountain living at its finest. Call the listing agent for an appointment.
Property Features
Interior Features Include
- Closet: Walk-In
- Dishwasher, Built-In
- Disposal
- Range: Gas
- Granite Countertops
- Theater Room
- Smart Thermostat(s)
- Floor Coverings: Carpet; Hardwood; Tile
- Window Coverings: Blinds
- Air Conditioning: Central Air; Electric
- Heating: Forced Air; Gas: Central
- Basement: (100% finished) Slab; Walkout
Exterior Features Include
- Exterior: Basement Entrance; Deck; Covered; Entry (Foyer); Patio: Covered
- Lot: Road: Paved; Sidewalks
- Landscape: Landscaping: Full
- Roof: Asphalt Shingles
- Exterior: Brick; Cement Board
- Patio/Deck: 1 Patio 1 Deck
- Garage/Parking: See Remarks; Attached
- Garage Capacity: 2
Inclusions
- Ceiling Fan
- Hot Tub
- Microwave
- Refrigerator
- Washer
- Water Softener: Own
- Window Coverings
- Smart Thermostat(s)
Other Features Include
- Amenities: Cable Tv Available; Cable Tv Wired; Electric Dryer Hookup
- Utilities: Gas: Connected; Power: Connected; Sewer: Connected; Water: Connected
- Water: Culinary
HOA Information:
- $573/Monthly
- Cable TV Paid; Hiking Trails; Insurance Paid; Pets Permitted; Snow Removal; Trash Paid; Water Paid
Zoning Information
- Zoning:
Rooms Include
- 2 Total Bedrooms
- Floor 1: 1
- Basement 1: 1
- 4 Total Bathrooms
- Floor 1: 1 Full
- Floor 1: 1 Half
- Basement 1: 2 Full
- Other Rooms:
- Floor 1: 1 Family Rm(s); 1 Kitchen(s); 1 Laundry Rm(s);
- Basement 1: 1 Family Rm(s); 1 Den(s);;
Square Feet
- Floor 1: 1134 sq. ft.
- Basement 1: 1501 sq. ft.
- Total: 2635 sq. ft.
Lot Size In Acres
- Acres: 0.05
Buyer's Brokerage Compensation
3% - The listing broker's offer of compensation is made only to participants of UtahRealEstate.com.
Schools
Designated Schools
View School Ratings by Utah Dept. of Education
Nearby Schools
| GreatSchools Rating | School Name | Grades | Distance |
|---|---|---|---|
8 |
Mcpolin School Public Preschool, Elementary |
PK | 3.37 mi |
6 |
Treasure Mtn Junior High School Public Middle School |
8-9 | 3.22 mi |
6 |
Park City High School Public High School |
10-12 | 3.70 mi |
NR |
Park City District Preschool, Elementary, Middle School, High School |
3.10 mi | |
5 |
Silver Summit Academy Public Middle School, High School |
6-12 | 3.72 mi |
NR |
Silver Summit School Public Elementary |
K-5 | 3.72 mi |
NR |
Winter Sports School In Park City Private High School |
9-12 | 4.10 mi |
7 |
Trailside School Public Elementary |
K-5 | 4.32 mi |
NR |
Another Way Montessori Child Development Center Private Preschool, Elementary |
PK | 4.45 mi |
NR |
Telos Classical Academy Private Elementary, Middle School, High School |
K-12 | 4.97 mi |
NR |
The Colby School Private Preschool, Elementary, Middle School |
PK | 5.99 mi |
5 |
Parleys Park School Public Elementary |
K-5 | 6.09 mi |
7 |
Winter Sports School Charter High School |
9-12 | 6.15 mi |
NR |
Soaring Wings International Montessori School Private Preschool, Elementary |
PK | 6.17 mi |
4 |
Ecker Hill Middle School Public Middle School |
6-7 | 7.89 mi |
Nearby Schools data provided by GreatSchools.
For information about radon testing for homes in the state of Utah click here.
This 2 bedroom, 4 bathroom home is located at 14318 N Rendezvous Trl in Kamas, UT. Built in 2017, the house sits on a 0.05 acre lot of land and is currently for sale at $1,100,000. This home is located in Wasatch County and schools near this property include J R Smith Elementary School, Rocky Mountain Middle School, Wasatch High School and is located in the Wasatch School District.
Search more homes for sale in Kamas, UT.
Contact Agent

Listing Broker
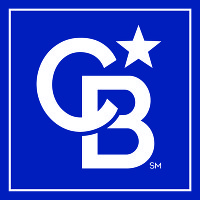
Coldwell Banker Realty (Park City - Newpark)
1153 Center Drive
G-200
Park City, UT 84098
435-602-4800
