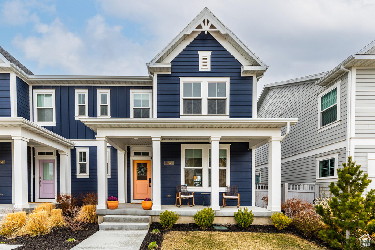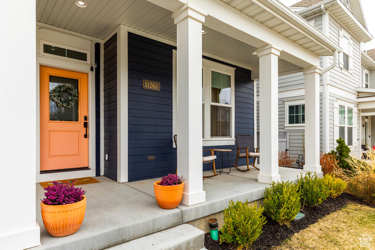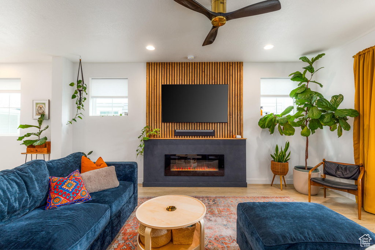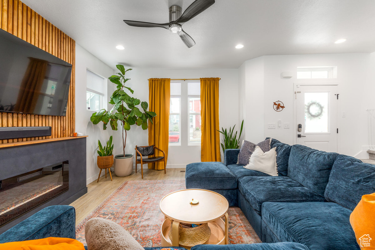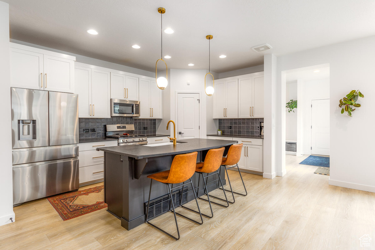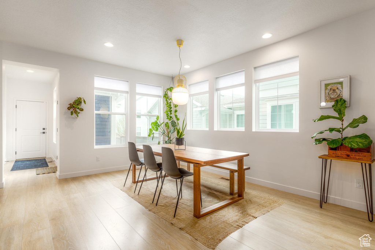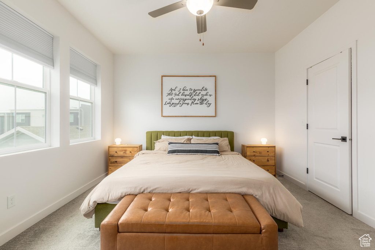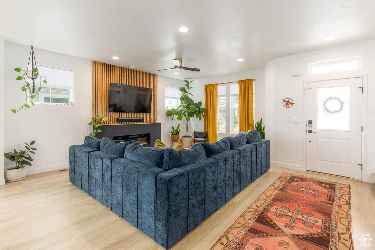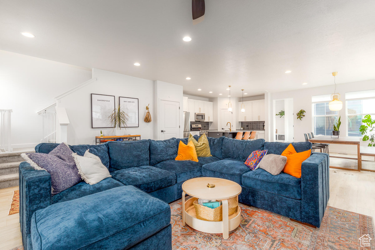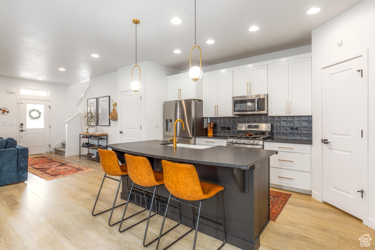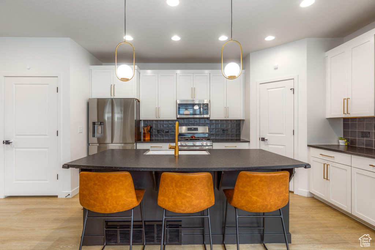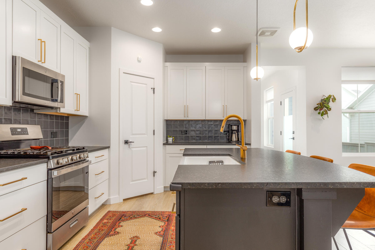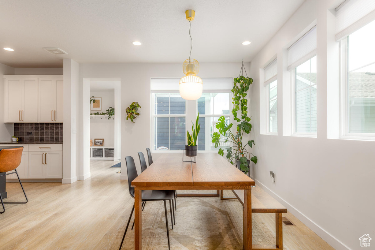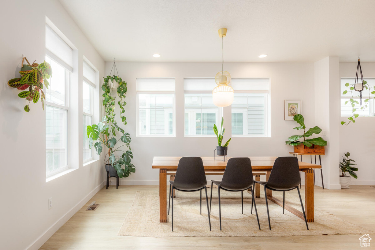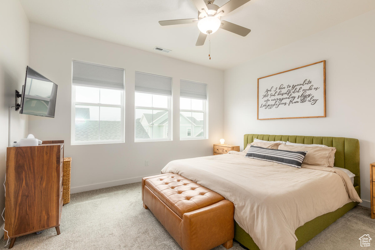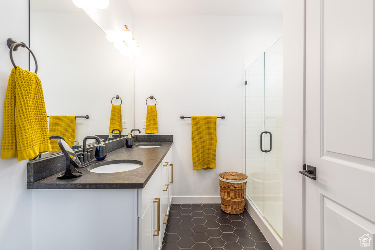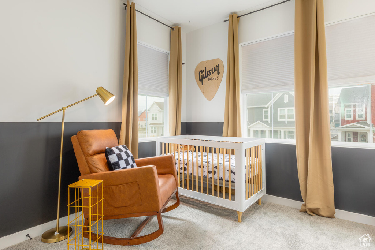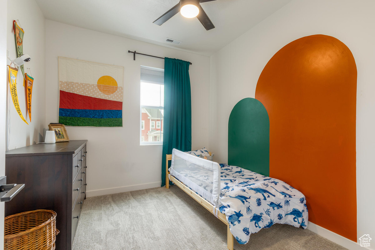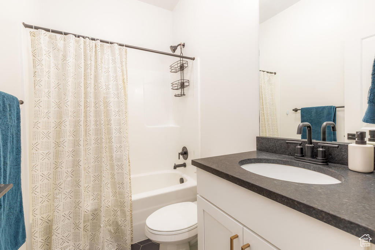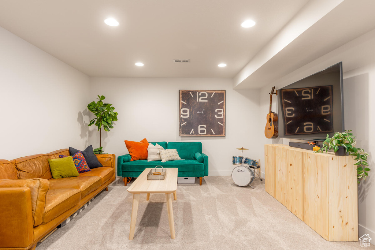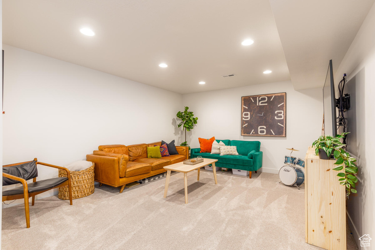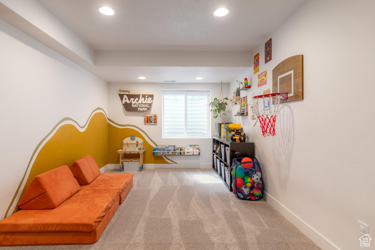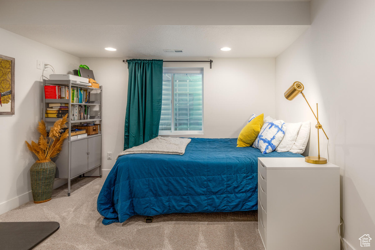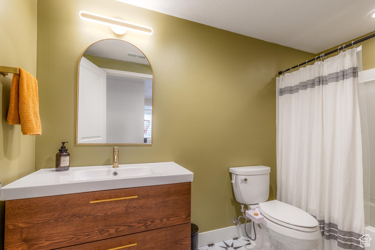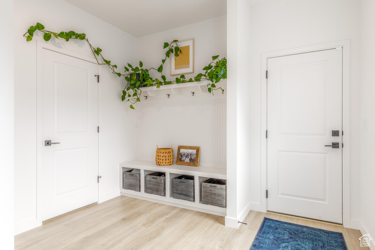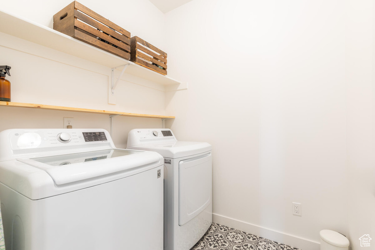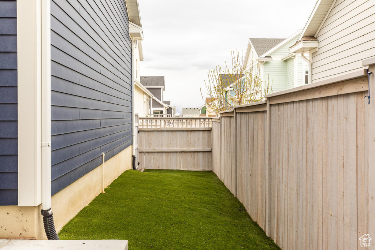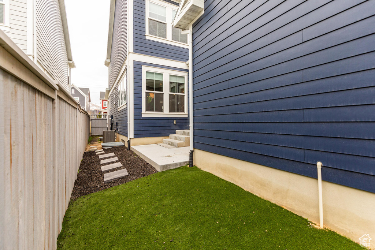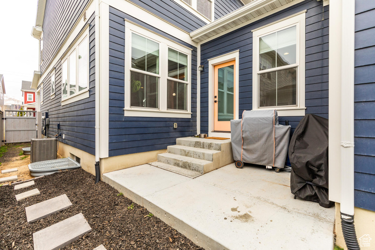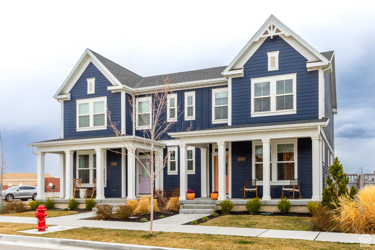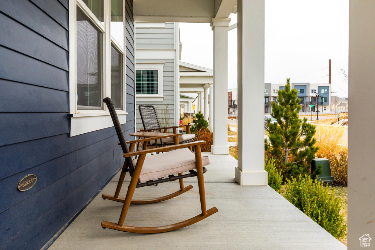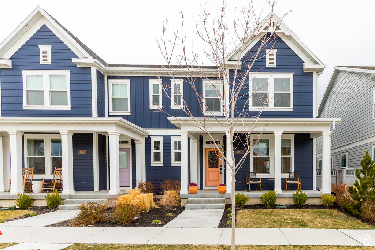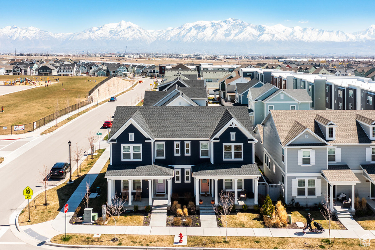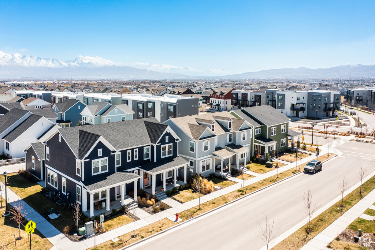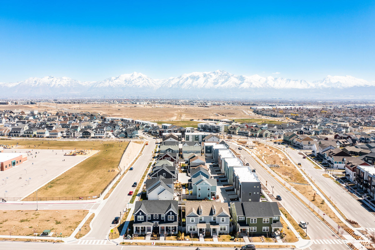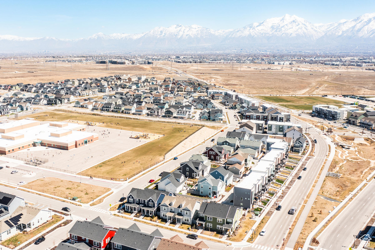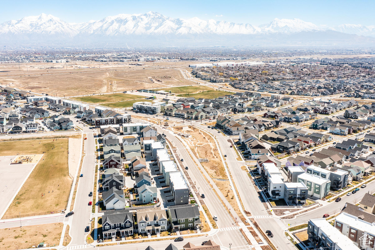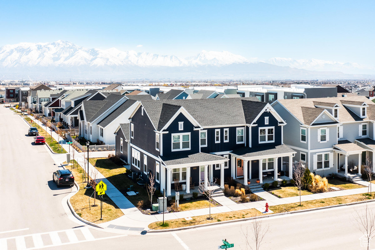Property Facts
** LENDER CREDITS UP TO $10,000 AVAILABLE FOR BUYER TO USE TOWARD CLOSING COSTS AND/OR RATE BUYDOWN, PROVIDED BUYER USES SELLER'S PREFERRED LENDER. ** Discover the epitome of modern sophistication and familial charm in this gorgeously appointed two-story twin home in Daybreak's Highland Park Village that includes a finished basement. Step into a generously sized open living and entertainment space complete with 9' ceilings, a luxurious electric fireplace with slatted wood surround, and striking brass light fixtures and hardware, extending into a bright eat-in kitchen flanked by a 7' kitchen island, clean-lined white cabinetry with leathered granite countertops, black ceramic tile backsplash and a spacious pantry. A relaxing sanctuary awaits upstairs in the exquisite primary suite with a spacious bedroom, double-sink vanity, glass shower, and walk-in closet, together with two additional bedrooms and a full bath. And a rare bonus: This gem has a completely finished and permitted basement, offering 1,000+ sf of more livable space, including an additional bedroom and full bath. No upgrade has been spared, with upscale finishes, fixtures, hardware, and cellular shades throughout, plush memory foam beneath all carpets, extra above-ground garage storage, a water softener, and even a whole-home humidifier. Avoid the headache of ongoing construction by purchasing in a finished Daybreak development just steps from the Watercourse walking trails and the Spoke BMX bike track, and minutes from Highland Park's playground and sports courts. With a planned "Downtown Daybreak" regional urban center on the way, centered around the highly anticipated Salt Lake Bees minor-league baseball stadium expected to be completed in 2025, this home's location offers an unparalleled living experience.
Property Features
Interior Features Include
- See Remarks
- Bath: Master
- Closet: Walk-In
- Dishwasher, Built-In
- Disposal
- Great Room
- Oven: Gas
- Range/Oven: Free Stdng.
- Granite Countertops
- Video Door Bell(s)
- Smart Thermostat(s)
- Floor Coverings: Carpet; Tile; Vinyl (LVP)
- Window Coverings: See Remarks; Blinds
- Air Conditioning: Central Air; Gas
- Heating: Forced Air; Gas: Central; >= 95% efficiency
- Basement: (95% finished) Daylight
Exterior Features Include
- Exterior: See Remarks; Double Pane Windows; Porch: Open; Patio: Open
- Lot: Curb & Gutter; Fenced: Full; Road: Paved; Sidewalks; Sprinkler: Auto-Full; Terrain, Flat; View: Mountain
- Landscape: Landscaping: Full
- Roof: Asphalt Shingles
- Exterior: Cement Board
- Patio/Deck: 1 Patio
- Garage/Parking: See Remarks; Attached; Opener; Storage Above
- Garage Capacity: 2
Inclusions
- See Remarks
- Alarm System
- Ceiling Fan
- Dryer
- Fireplace Insert
- Humidifier
- Microwave
- Range
- Refrigerator
- Washer
- Water Softener: Own
- Window Coverings
- Video Door Bell(s)
- Smart Thermostat(s)
Other Features Include
- Amenities: See Remarks; Clubhouse; Park/Playground; Swimming Pool; Tennis Court
- Utilities: Gas: Connected; Power: Connected; Sewer: Available; Sewer: Public; Water: Connected
- Water: Culinary
- Community Pool
HOA Information:
- $138/Monthly
- Transfer Fee: 0.5%
- Biking Trails; Club House; Gym Room; Hiking Trails; Picnic Area; Playground; Pool; Snow Removal
Zoning Information
- Zoning: 1301
Rooms Include
- 4 Total Bedrooms
- Floor 2: 3
- Basement 1: 1
- 4 Total Bathrooms
- Floor 2: 1 Full
- Floor 2: 1 Three Qrts
- Floor 1: 1 Half
- Basement 1: 1 Full
- Other Rooms:
- Floor 2: 1 Laundry Rm(s);
- Floor 1: 1 Formal Living Rm(s); 1 Kitchen(s); 1 Bar(s); 1 Semiformal Dining Rm(s);
- Basement 1: 1 Family Rm(s);
Square Feet
- Floor 2: 833 sq. ft.
- Floor 1: 1011 sq. ft.
- Basement 1: 1011 sq. ft.
- Total: 2855 sq. ft.
Lot Size In Acres
- Acres: 0.06
Buyer's Brokerage Compensation
3% - The listing broker's offer of compensation is made only to participants of UtahRealEstate.com.
Schools
Designated Schools
View School Ratings by Utah Dept. of Education
Nearby Schools
| GreatSchools Rating | School Name | Grades | Distance |
|---|---|---|---|
5 |
Bastian School Public Elementary |
K-6 | 1.45 mi |
3 |
Copper Mountain Middle School Public Middle School |
7-9 | 1.26 mi |
5 |
Herriman High School Public High School |
10-12 | 1.31 mi |
4 |
Advantage Arts Academy Charter Elementary |
K-6 | 0.67 mi |
6 |
Athlos Academy of Utah Charter Elementary, Middle School |
K-8 | 1.31 mi |
4 |
American Academy of Innovation Charter Middle School, High School |
6-12 | 1.41 mi |
7 |
Early Light Academy At Daybreak Charter Elementary, Middle School |
K-9 | 1.70 mi |
7 |
Creekside Middle School Public Middle School |
7-9 | 1.74 mi |
6 |
Golden Fields School Public Elementary |
K-6 | 1.91 mi |
8 |
Herriman School Public Elementary |
K-6 | 2.00 mi |
5 |
Silver Crest School Public Elementary |
K-6 | 2.07 mi |
8 |
Daybreak School Public Elementary |
K-6 | 2.45 mi |
NR |
Eagle Summit Academy Charter Elementary, Middle School, High School |
Ungraded | 2.51 mi |
NR |
West Ridge Academy Private Elementary, Middle School, High School |
5-12 | 2.53 mi |
3 |
Antelope Canyon Elementary Public Elementary |
K-6 | 2.53 mi |
Nearby Schools data provided by GreatSchools.
For information about radon testing for homes in the state of Utah click here.
This 4 bedroom, 4 bathroom home is located at 11263 S Willow Walk Dr in South Jordan, UT. Built in 2020, the house sits on a 0.06 acre lot of land and is currently for sale at $574,000. This home is located in Salt Lake County and schools near this property include Aspen Elementary School, Mountain Creek Middle School, Herriman High School and is located in the Jordan School District.
Search more homes for sale in South Jordan, UT.
Contact Agent

Listing Broker
1260 East Stringham Avenue
Suite 100
Salt Lake City, UT 84106
801-467-2100
