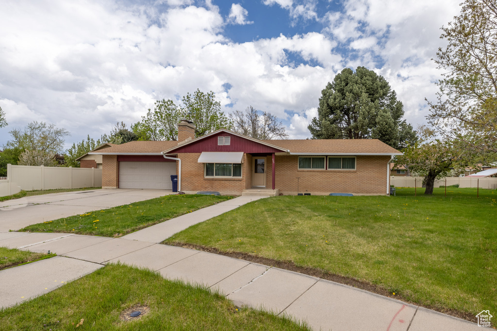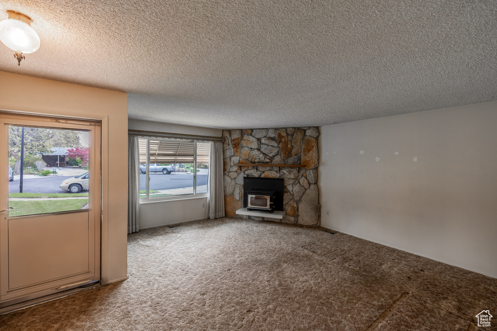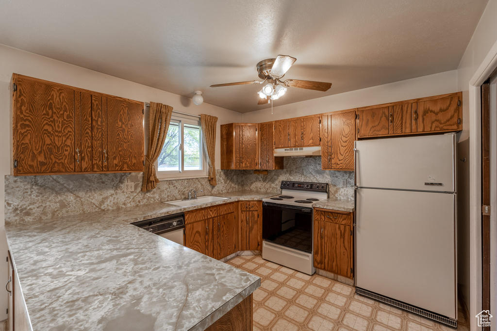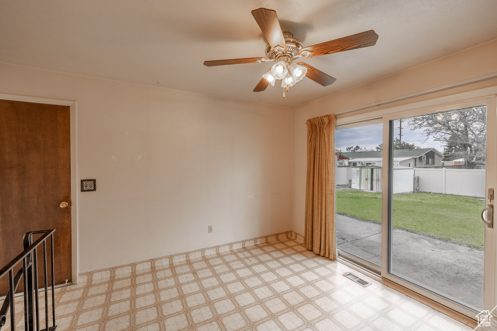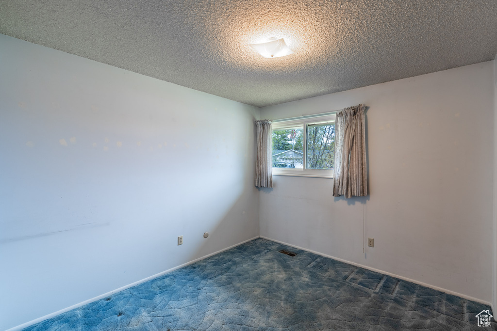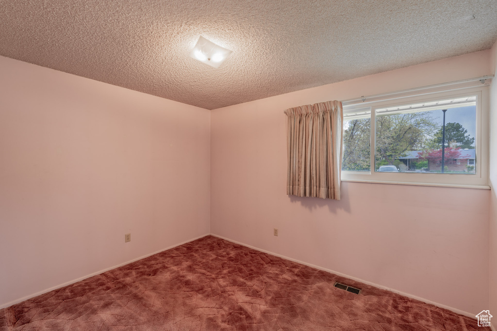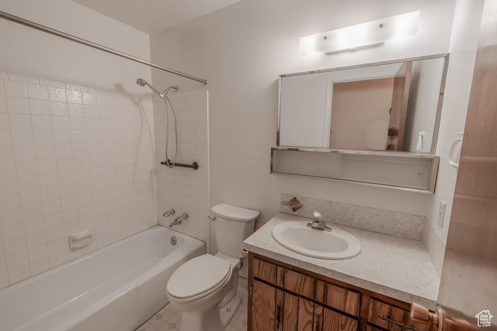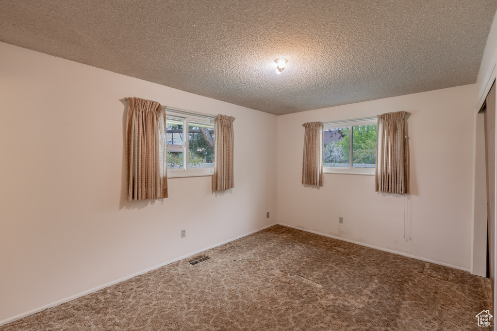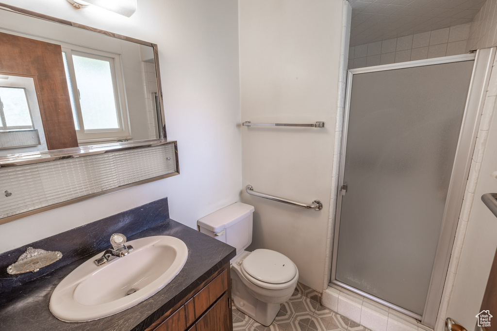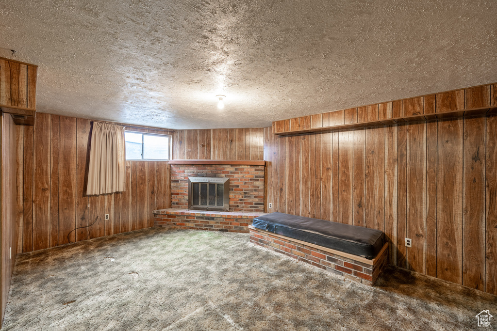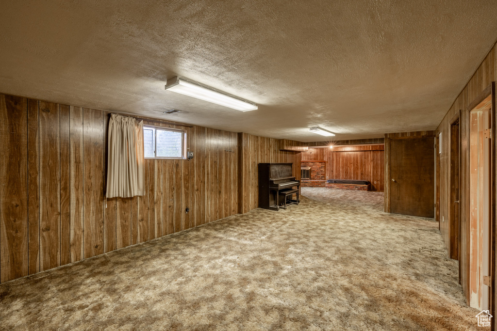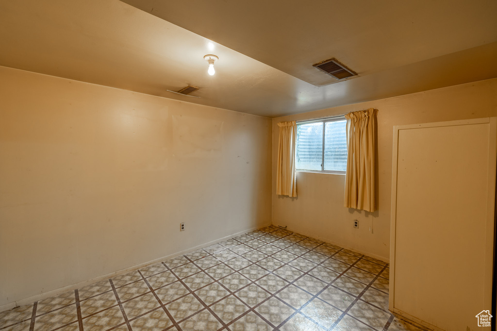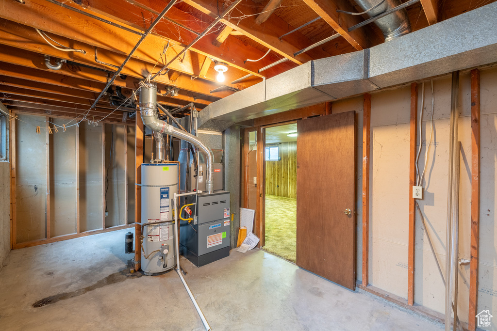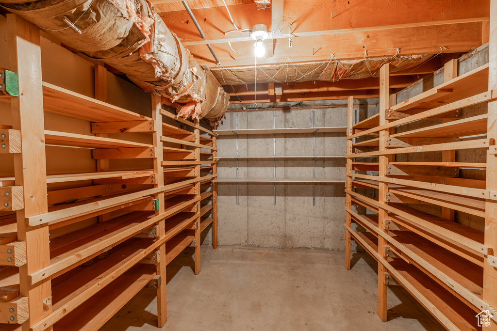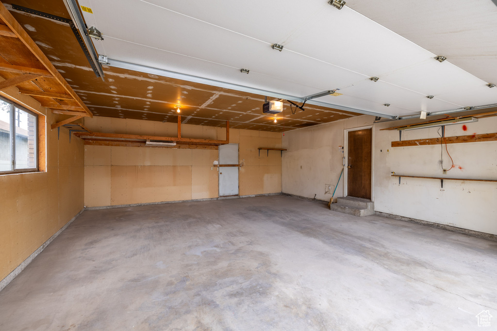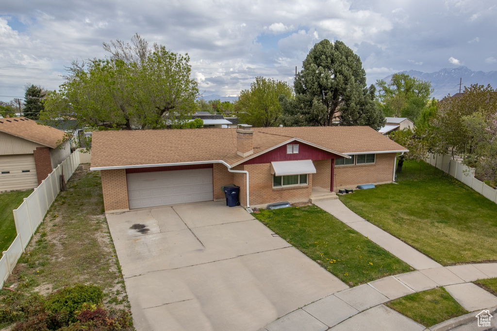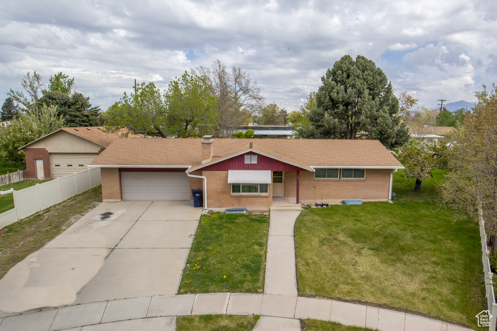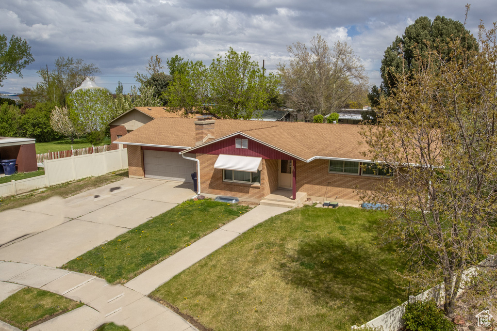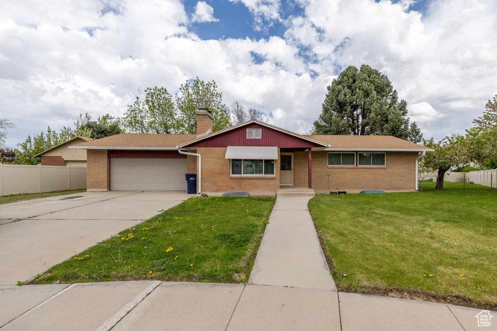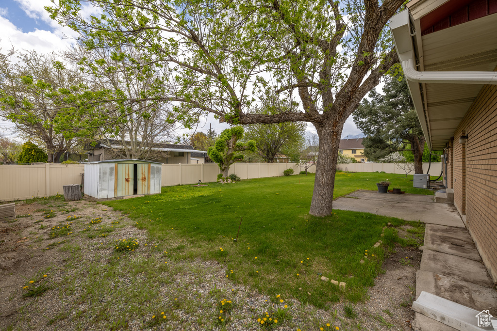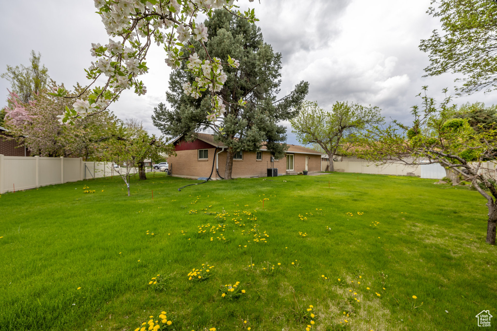Property Facts
Your new home awaits you. Rambler style home in the heart of Sandy city. Near Shopping, Parks and schools. 3 Bedrooms on the main level. Primary / Master Bedroom with bathroom suite. Windows on the main level are all updated! 2 Bathrooms with plumbing and potential for one in the basement. Wood burning Fireplace on each level. Great food storage room with shelves included. This great home has a lot of life with lots of possibilities. 2 car garage. Fenced yard. With potato cellar in back yard. Piano in the basement is included. NO BLIND OFFERS! Square footage figures are provided as a courtesy estimate only. Buyers and agents are advised to obtain an independent measurement.
Property Features
Interior Features Include
- Bath: Master
- Dishwasher, Built-In
- Disposal
- Range/Oven: Free Stdng.
- Floor Coverings: Carpet; Linoleum
- Window Coverings: Draperies
- Air Conditioning: Central Air; Electric
- Heating: Forced Air
- Basement: (90% finished) Full
Exterior Features Include
- Exterior: Double Pane Windows; Out Buildings; Outdoor Lighting; Sliding Glass Doors; Patio: Open
- Lot: Cul-de-Sac; Curb & Gutter; Fenced: Full; Road: Paved; Sprinkler: Auto-Full
- Landscape: Fruit Trees; Vegetable Garden
- Roof: Asphalt Shingles
- Exterior: Brick; Clapboard/Masonite
- Patio/Deck: 1 Patio
- Garage/Parking: Attached; Opener
- Garage Capacity: 2
Inclusions
- Range
- Refrigerator
Other Features Include
- Amenities: Electric Dryer Hookup
- Utilities: Gas: Connected; Power: Connected; Sewer: Connected; Water: Connected
- Water: Culinary
Zoning Information
- Zoning:
Rooms Include
- 4 Total Bedrooms
- Floor 1: 3
- Basement 1: 1
- 2 Total Bathrooms
- Floor 1: 1 Full
- Floor 1: 1 Three Qrts
- Other Rooms:
- Floor 1: 1 Family Rm(s); 1 Kitchen(s); 1 Semiformal Dining Rm(s);
- Basement 1: 1 Family Rm(s); 1 Laundry Rm(s);
Square Feet
- Floor 1: 1216 sq. ft.
- Basement 1: 1216 sq. ft.
- Total: 2432 sq. ft.
Lot Size In Acres
- Acres: 0.32
Buyer's Brokerage Compensation
2.5% - The listing broker's offer of compensation is made only to participants of UtahRealEstate.com.
Schools
Designated Schools
View School Ratings by Utah Dept. of Education
Nearby Schools
| GreatSchools Rating | School Name | Grades | Distance |
|---|---|---|---|
5 |
Edgemont School Public Elementary |
K-5 | 0.51 mi |
NR |
Canyons Virtual High School Public Middle School, High School |
6-12 | 0.20 mi |
NR |
Canyons Transition Academy Public High School |
12 | 0.20 mi |
NR |
Canyons District Preschool, Elementary, Middle School, High School |
0.20 mi | |
NR |
Benjamin Franklin Academy Private Elementary, Middle School, High School |
K-11 | 0.32 mi |
5 |
Mount Jordan Middle School Public Middle School |
6-8 | 0.32 mi |
8 |
Beehive Science & Technology Academy (BSTA) Charter Middle School, High School |
6-12 | 0.53 mi |
6 |
Bell View School Public Elementary |
K-6 | 0.58 mi |
6 |
Jordan High School Public Middle School, High School |
8-12 | 0.59 mi |
2 |
Diamond Ridge High School Public High School |
9-12 | 0.67 mi |
NR |
Canyons Technical Education Center Public Middle School, High School |
7-12 | 0.67 mi |
NR |
Entrada Public Elementary, Middle School, High School |
K-12 | 0.67 mi |
NR |
Jordan Technical Center Sandy Public Middle School, High School |
7-12 | 0.69 mi |
4 |
Sandy School Public Preschool, Elementary |
PK | 0.74 mi |
NR |
Glacier Hills Elementary Public Elementary |
K-5 | 0.99 mi |
Nearby Schools data provided by GreatSchools.
For information about radon testing for homes in the state of Utah click here.
This 4 bedroom, 2 bathroom home is located at 465 E Afton Cir in Sandy, UT. Built in 1971, the house sits on a 0.32 acre lot of land and is currently for sale at $575,000. This home is located in Salt Lake County and schools near this property include Bell View Elementary School, Mount Jordan Middle School, Jordan High School and is located in the Canyons School District.
Search more homes for sale in Sandy, UT.
Contact Agent

Listing Broker

Equity Real Estate (Select)
1424 S Legend Hills #100
Clearfield, UT 84015
801-589-5800
